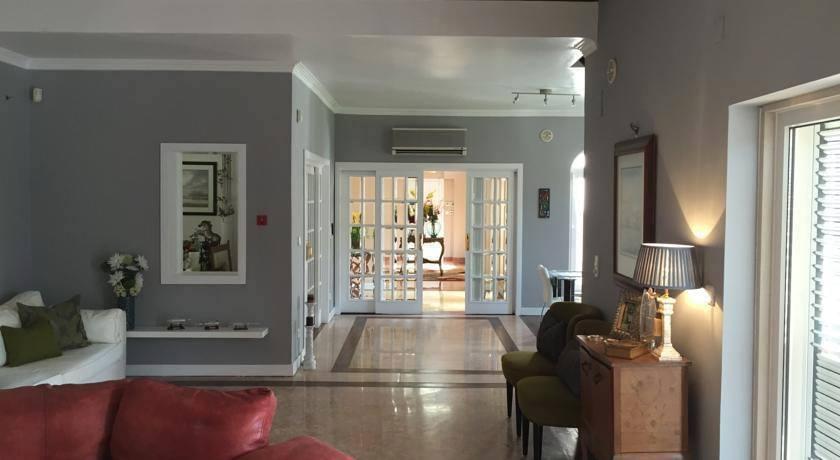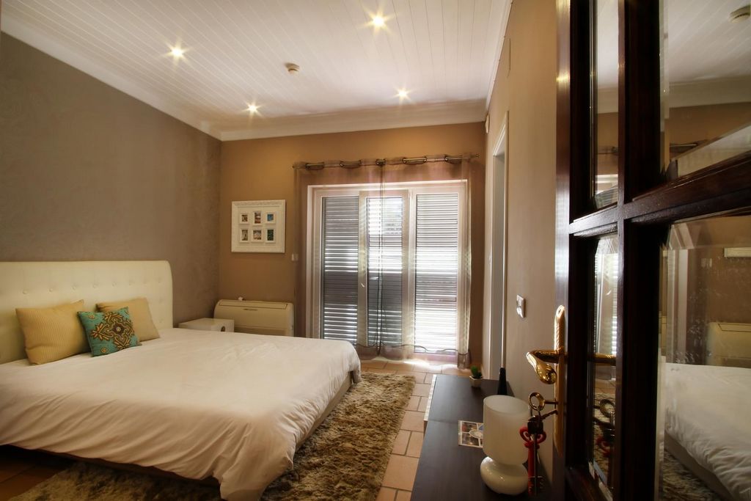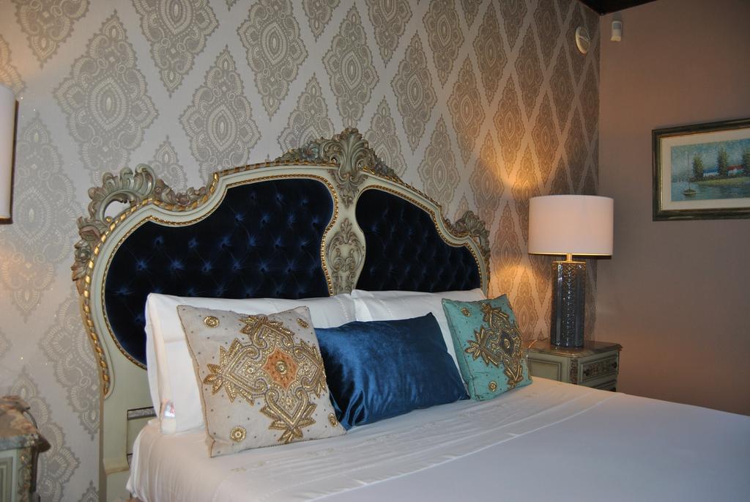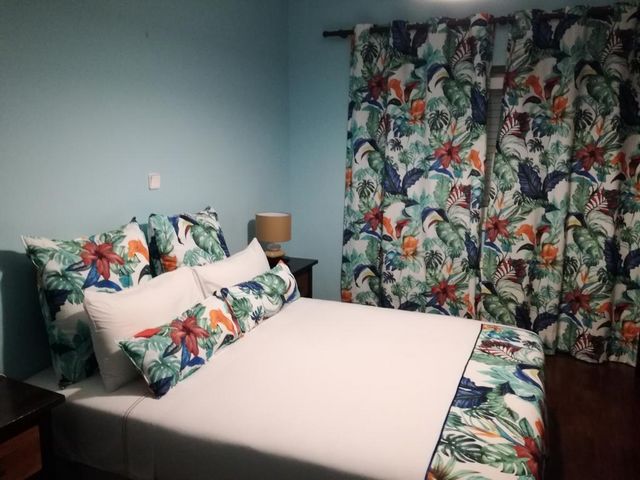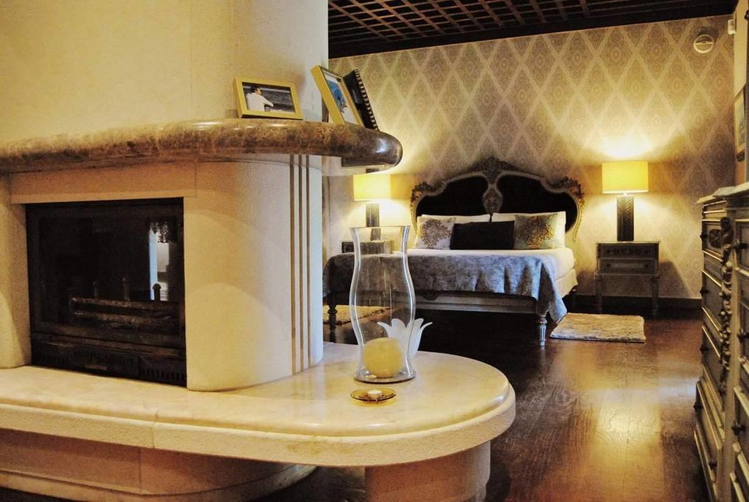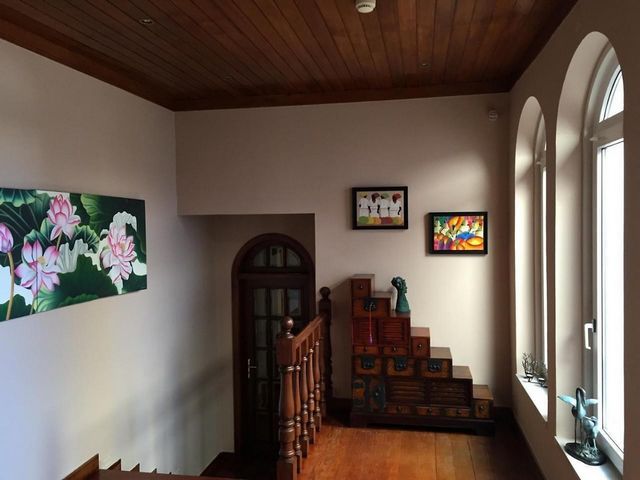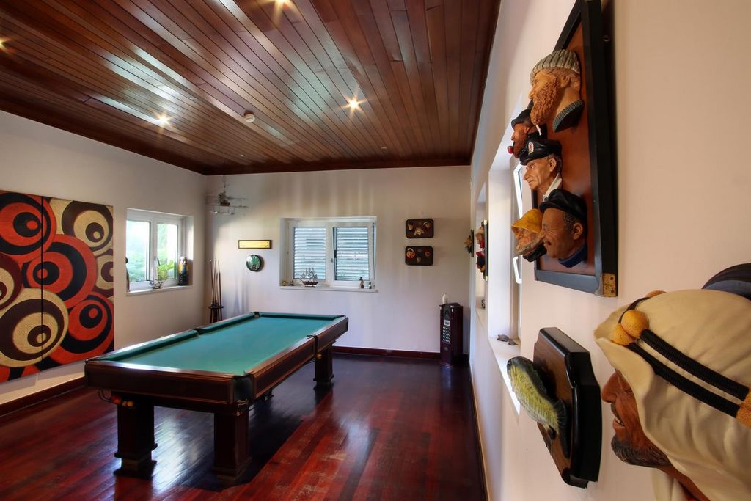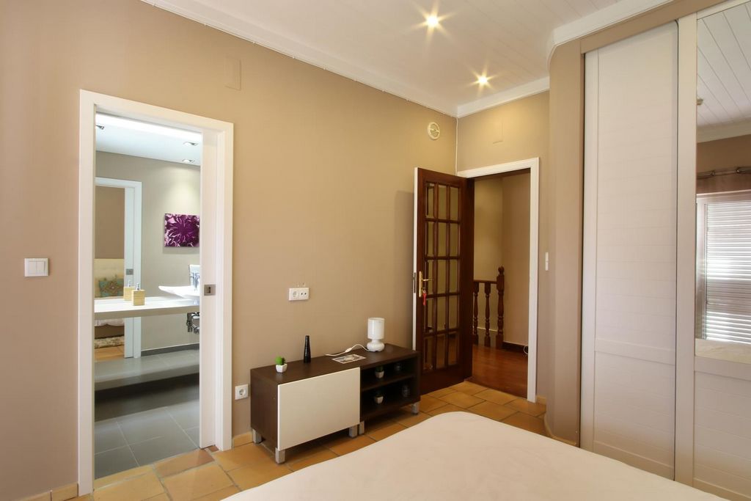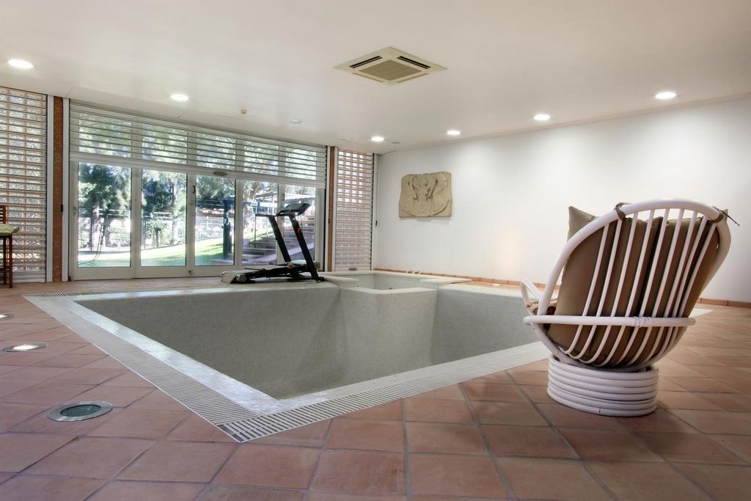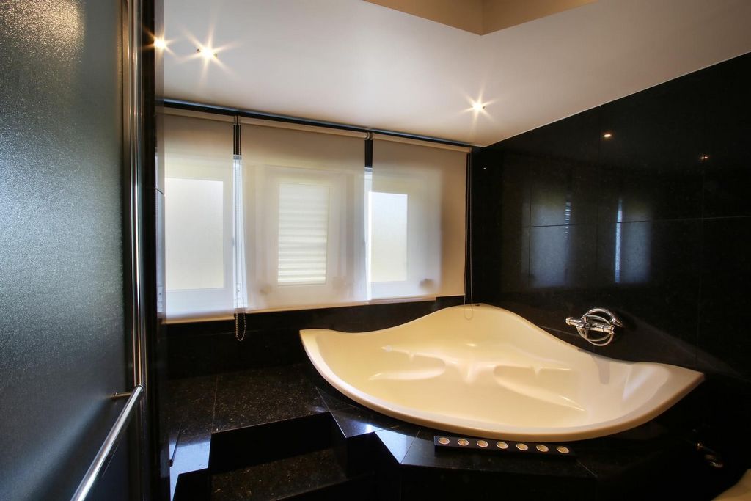9.207.049 RON
FOTOGRAFIILE SE ÎNCARCĂ...
Casă & Casă pentru o singură familie (De vânzare)
Referință:
HWHB-T12475
/ pdf-pf34547
Discover this magnificent farm with an exclusive 6 bedroom villa, where luxury and serenity blend, just 15 minutes away from Lisbon, located in the historical area of Sobreda. Licensed for local accommodation, this property of 5.484 sqm is a true haven for those who value comfort and serenity without giving up modern life. The villa, with a 678 sqm useful area, is distributed on three floors, providing ample for the whole family. On the ground floor, a majestic 30 sqm entrance hall leads to several living areas, including a main living room of 39 sqm, with a heat recovery unit, a billiard room and a 28 sqm kitchen with a barbecue area outside. The private area comprises a 20 sqm master suite, three additional suites, two bedrooms and an office. On the first floor a 21 sqm library provides a welcoming reading environment. The basement, with 211 sqm, includes a living room with fireplace, wine cellar, gym, Turkish bath, indoor swimming pool and a kitchen. The villa also includes a 60 sqm garage and an outdoor swimming pool of 16x11 meters, solar panels and lush gardens. Besides being an excellent home, this farm offers a great potential to generate additional income. Total Land Area: 5.484 sqm | Gross Construction Area: 835 sqm NOTE: Prior information notice (Almada City Council) with the possibility of a further 1.400 sqm of area. Total Land Area: 5.484 sqm Gross Construction Area: 835,03 sqm Implementation Area of the Building: 460.87 sqm of construction. DESCRIPTION LOUNGES | LIBRARY | OFFICE - Dining Room - Living room with fireplace - Snooker room - Library and attic on the first floor - Winter garden with access to the living room and access area of the bedrooms - Office BEDROOMS 1 Master Suite includes: - Sleeping area and communal living room with central fireplace; - Sanitary Installation (with double washbasins, Shower tray and Hydromassage Bathtub); - 2 Closet rooms. 2 Suites: - With wardrobe and sanitary installation 1 Suite: - For Guests (bedroom + sanitary installation) SWIMMING POOL - 16x11 metres swimming pool - 3 rooms to support the swimming pool - Bathroom - Changing room - Storage area - Machinery and gardening room (underground) - Pergola area in front of the swimming pool - Interior and exterior sound system KITCHEN AND PORCH - Kitchen with Miele and SMEG household appliances - 1 maid's room and Bathroom - 1 Laundry Area - 1 Pantry - 1 Social bathroom - Porch area with barbecue and wood burning oven BASEMENT - Living room with fireplace - Kitchenette - Wine Cellar - Bathroom + Shower tray - Gym - Turkish Bath - Indoor swimming pool GARDEN | GARAGE | KENNEL - Lake - Swimming pool - Vegetable Garden - Various trees and vegetation - Garage with space for 2/3 cars - Kennel with 3 divided areas GENERAL FINISHES - Hall and lounge areas in marble - Bedrooms´ areas in noble wood - Heating - Solar panels for water heating EXCELLENT LOCATION - 7 minutes away from the beach - 10 minutes away from Lisbon - 5 minutes away from shopping centre, hypermarket and hospital
Vezi mai mult
Vezi mai puțin
Discover this magnificent farm with an exclusive 6 bedroom villa, where luxury and serenity blend, just 15 minutes away from Lisbon, located in the historical area of Sobreda. Licensed for local accommodation, this property of 5.484 sqm is a true haven for those who value comfort and serenity without giving up modern life. The villa, with a 678 sqm useful area, is distributed on three floors, providing ample for the whole family. On the ground floor, a majestic 30 sqm entrance hall leads to several living areas, including a main living room of 39 sqm, with a heat recovery unit, a billiard room and a 28 sqm kitchen with a barbecue area outside. The private area comprises a 20 sqm master suite, three additional suites, two bedrooms and an office. On the first floor a 21 sqm library provides a welcoming reading environment. The basement, with 211 sqm, includes a living room with fireplace, wine cellar, gym, Turkish bath, indoor swimming pool and a kitchen. The villa also includes a 60 sqm garage and an outdoor swimming pool of 16x11 meters, solar panels and lush gardens. Besides being an excellent home, this farm offers a great potential to generate additional income. Total Land Area: 5.484 sqm | Gross Construction Area: 835 sqm NOTE: Prior information notice (Almada City Council) with the possibility of a further 1.400 sqm of area. Total Land Area: 5.484 sqm Gross Construction Area: 835,03 sqm Implementation Area of the Building: 460.87 sqm of construction. DESCRIPTION LOUNGES | LIBRARY | OFFICE - Dining Room - Living room with fireplace - Snooker room - Library and attic on the first floor - Winter garden with access to the living room and access area of the bedrooms - Office BEDROOMS 1 Master Suite includes: - Sleeping area and communal living room with central fireplace; - Sanitary Installation (with double washbasins, Shower tray and Hydromassage Bathtub); - 2 Closet rooms. 2 Suites: - With wardrobe and sanitary installation 1 Suite: - For Guests (bedroom + sanitary installation) SWIMMING POOL - 16x11 metres swimming pool - 3 rooms to support the swimming pool - Bathroom - Changing room - Storage area - Machinery and gardening room (underground) - Pergola area in front of the swimming pool - Interior and exterior sound system KITCHEN AND PORCH - Kitchen with Miele and SMEG household appliances - 1 maid's room and Bathroom - 1 Laundry Area - 1 Pantry - 1 Social bathroom - Porch area with barbecue and wood burning oven BASEMENT - Living room with fireplace - Kitchenette - Wine Cellar - Bathroom + Shower tray - Gym - Turkish Bath - Indoor swimming pool GARDEN | GARAGE | KENNEL - Lake - Swimming pool - Vegetable Garden - Various trees and vegetation - Garage with space for 2/3 cars - Kennel with 3 divided areas GENERAL FINISHES - Hall and lounge areas in marble - Bedrooms´ areas in noble wood - Heating - Solar panels for water heating EXCELLENT LOCATION - 7 minutes away from the beach - 10 minutes away from Lisbon - 5 minutes away from shopping centre, hypermarket and hospital
Referință:
HWHB-T12475
Țară:
PT
Regiune:
Setubal
Oraș:
Almada
Categorie:
Proprietate rezidențială
Tipul listării:
De vânzare
Tipul proprietății:
Casă & Casă pentru o singură familie
Subtip proprietate:
Fermă
Dimensiuni proprietate:
835 m²
Dimensiuni teren:
5.484 m²
Dormitoare:
5
Băi:
5
LISTĂRI DE PROPRIETĂȚI ASEMĂNĂTOARE
VALORI MEDII ALE CASELOR ÎN ALMADA
PREȚ PROPRIETĂȚI IMOBILIARE PER M² ÎN ORAȘE DIN APROPIERE
| Oraș |
Preț mediu per m² casă |
Preț mediu per m² apartament |
|---|---|---|
| Lisboa | 33.328 RON | 31.051 RON |
| Algés | - | 27.427 RON |
| Almada | 16.962 RON | 14.512 RON |
| Seixal | 14.370 RON | 12.862 RON |
| Barreiro | - | 10.533 RON |
| Linda a Velha | - | 25.537 RON |
| Alfragide | - | 16.816 RON |
| Amadora | - | 14.406 RON |
| Odivelas | 15.219 RON | 16.856 RON |
| Odivelas | 14.688 RON | 16.280 RON |
| Moita | - | 9.562 RON |
| Belas | 16.992 RON | 14.294 RON |
| Moita | 9.770 RON | 8.477 RON |
| Quinta do Conde | 11.980 RON | 9.691 RON |
| Alcochete | 13.844 RON | 16.374 RON |
| Loures | 15.215 RON | 16.620 RON |
| Loures | 15.407 RON | 16.247 RON |
| Alcochete | 14.579 RON | 18.650 RON |
| Cascais | 22.694 RON | 25.446 RON |





