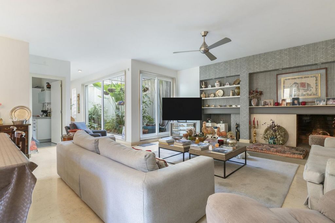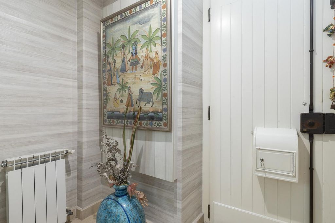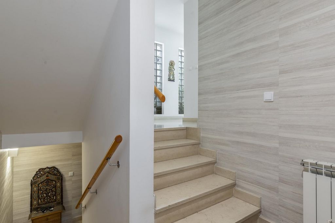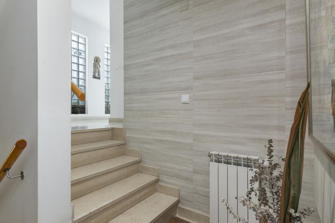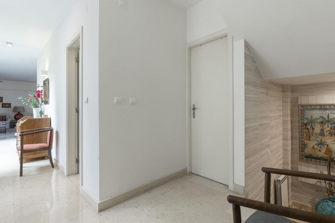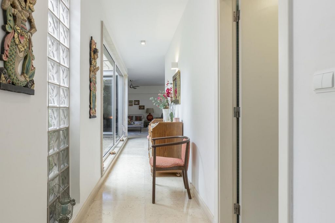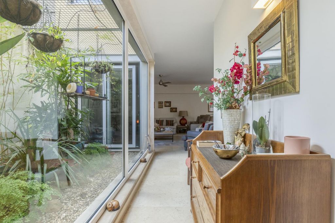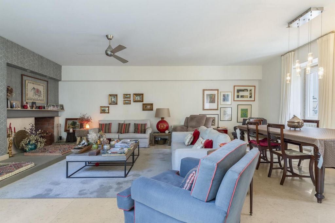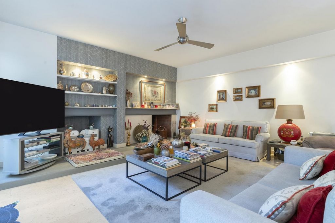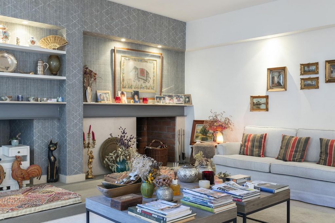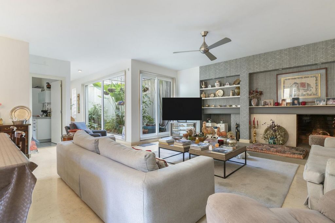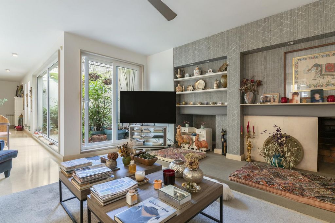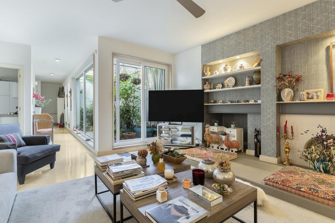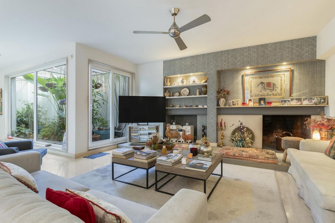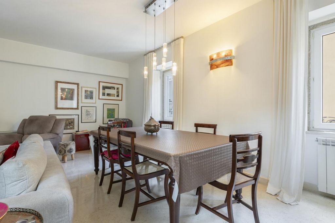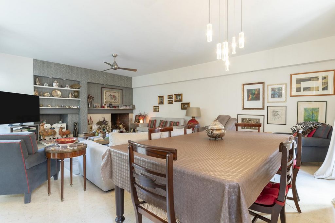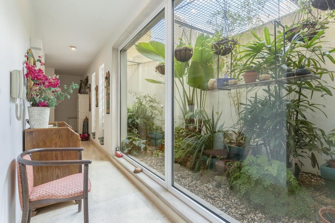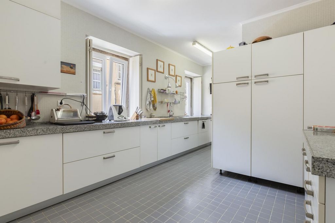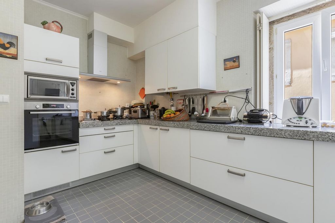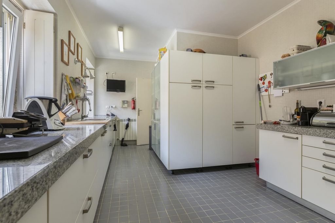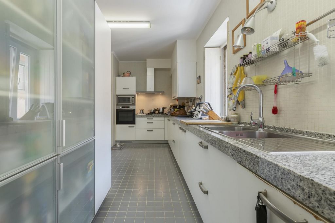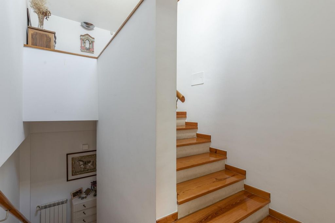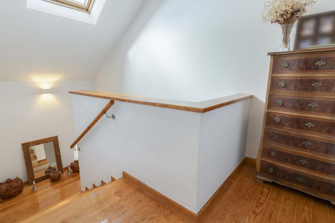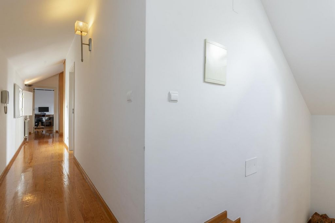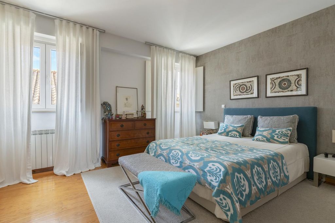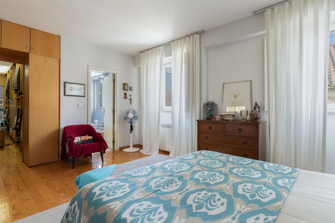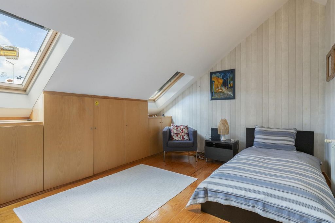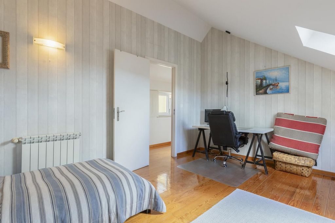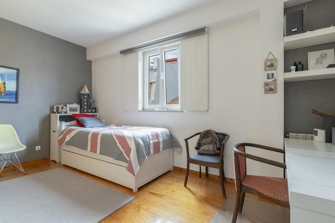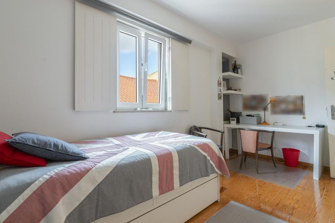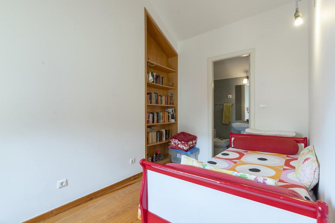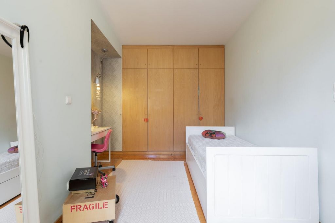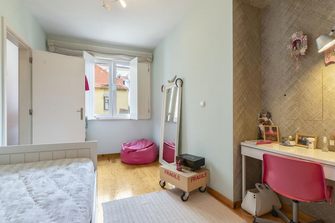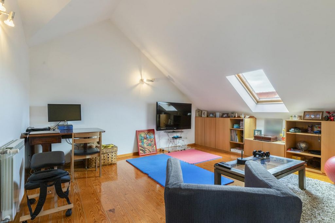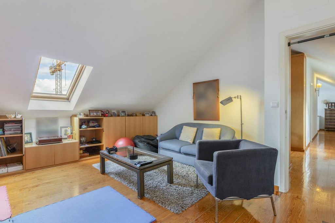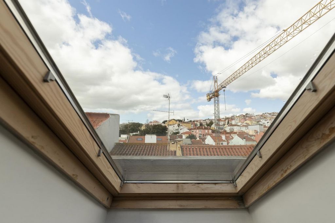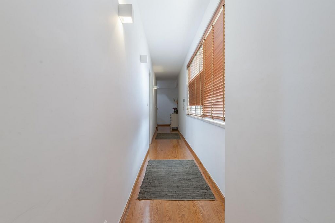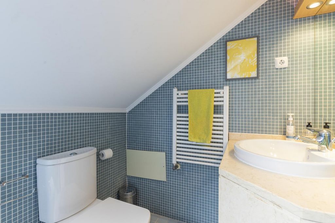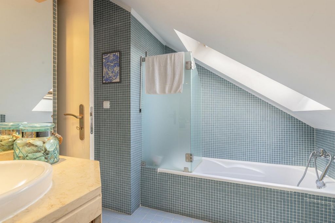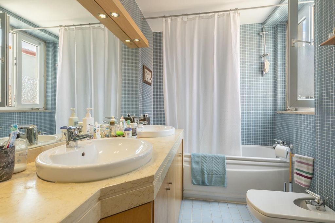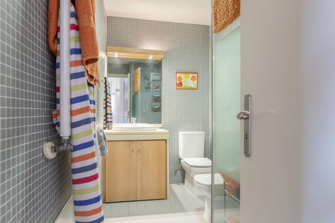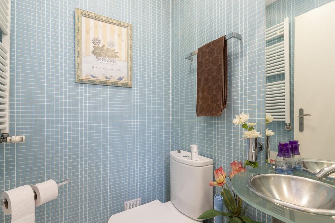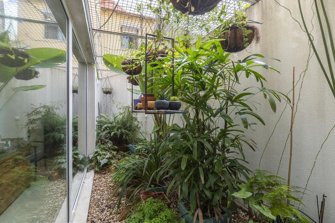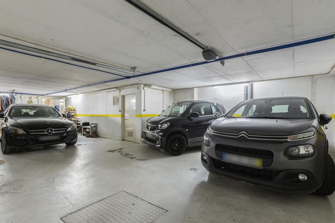9.704.477 RON
FOTOGRAFIILE SE ÎNCARCĂ...
Casă & Casă pentru o singură familie (De vânzare)
Referință:
HWHB-T13102
/ pdf-pf35833
" Detached villa in Lapa, with garage and a small garden, built in 2005 and located next to the French Embassy, in a very quiet area. With four floors and a total construction area of 358 sqm + 96 sqm of garage. On the ground floor there is a garage for 2 or 3 cars, a laundry area and a storage area. The first floor includes a 43.20 sqm living room with fireplace, an 18.20 sqm kitchen, a social bathroom and a garden. The second floor comprises a 25.15 sqm master suite with closet and two bedrooms with a shared bathroom. On the third floor there is a maids room with bathroom and two bedrooms (20 sqm + 23 sqm) with a shared bathroom. The villa presents an excellent condition, has pre-installation of air conditioning and fireplace. Nearby there are several transportation options, restaurants and cafes. It is a short distance from Avenida 24 de Julho, providing the opportunity to enjoy walks and strolls in the riverside area next to the Tagus River. Porta da Frente Christies is a real estate agency that has been operating in the market for more than two decades. Its focus lays on the highest quality houses and developments, not only in the selling market, but also in the renting market. The company was elected by the prestigious brand Christies International Real Estate to represent Portugal in the areas of Lisbon, Cascais, Oeiras and Alentejo. The main purpose of Porta da Frente Christies is to offer a top-notch service to our customers. "
Vezi mai mult
Vezi mai puțin
" Detached villa in Lapa, with garage and a small garden, built in 2005 and located next to the French Embassy, in a very quiet area. With four floors and a total construction area of 358 sqm + 96 sqm of garage. On the ground floor there is a garage for 2 or 3 cars, a laundry area and a storage area. The first floor includes a 43.20 sqm living room with fireplace, an 18.20 sqm kitchen, a social bathroom and a garden. The second floor comprises a 25.15 sqm master suite with closet and two bedrooms with a shared bathroom. On the third floor there is a maids room with bathroom and two bedrooms (20 sqm + 23 sqm) with a shared bathroom. The villa presents an excellent condition, has pre-installation of air conditioning and fireplace. Nearby there are several transportation options, restaurants and cafes. It is a short distance from Avenida 24 de Julho, providing the opportunity to enjoy walks and strolls in the riverside area next to the Tagus River. Porta da Frente Christies is a real estate agency that has been operating in the market for more than two decades. Its focus lays on the highest quality houses and developments, not only in the selling market, but also in the renting market. The company was elected by the prestigious brand Christies International Real Estate to represent Portugal in the areas of Lisbon, Cascais, Oeiras and Alentejo. The main purpose of Porta da Frente Christies is to offer a top-notch service to our customers. "
Referință:
HWHB-T13102
Țară:
PT
Regiune:
Lisboa
Oraș:
Lisboa
Categorie:
Proprietate rezidențială
Tipul listării:
De vânzare
Tipul proprietății:
Casă & Casă pentru o singură familie
Dimensiuni proprietate:
290 m²
Dimensiuni teren:
108 m²
Dormitoare:
6
Băi:
5
