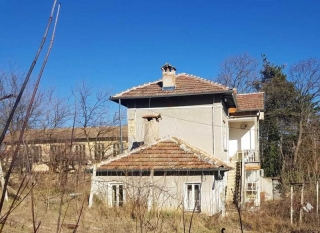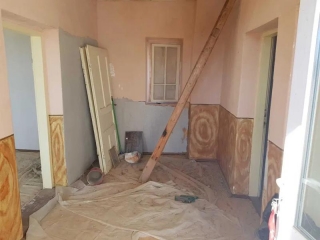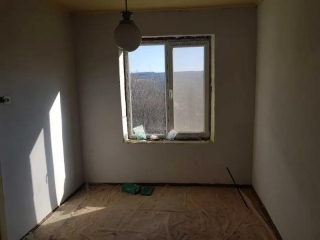89.580 RON
2 dorm
100 m²





€19.400,00 District:
Veliko Tarnovo Category:
House
Plot Size:
2000 sq.m. Bedrooms:
3 Bathrooms:
2 Location:
CountrysideTwo-storey house located in the center of the village of Gorna Lipnitsa. The property has a square footage of about 100 square meters and a yard of about 2000 square meters. The property has the following distribution: First floor - a spacious room, suitable to separate into a living room with a kitchen area, a room with an old stove and a third room, from which you enter the annex, which is divided between: a room and a bathroom. An external staircase leads to the second floor, which has the following layout: corridor, three bedrooms and access to the attic, which can also be separated for living and from which there is an exit to the terrace. The entire second floor has been renovated, the rooms are plastered, the windows have been replaced with PVC, the flooring is wooden. The first floor is screed, the joinery for the rooms to it is available, but not installed. The roof has also been repaired. The property also has outbuildings attached to it and a cellar /walled/ room, all made of stone.19 400 EUR-- Vezi mai mult Vezi mai puțin Price:
€19.400,00 District:
Veliko Tarnovo Category:
House
Plot Size:
2000 sq.m. Bedrooms:
3 Bathrooms:
2 Location:
CountrysideTwo-storey house located in the center of the village of Gorna Lipnitsa. The property has a square footage of about 100 square meters and a yard of about 2000 square meters. The property has the following distribution: First floor - a spacious room, suitable to separate into a living room with a kitchen area, a room with an old stove and a third room, from which you enter the annex, which is divided between: a room and a bathroom. An external staircase leads to the second floor, which has the following layout: corridor, three bedrooms and access to the attic, which can also be separated for living and from which there is an exit to the terrace. The entire second floor has been renovated, the rooms are plastered, the windows have been replaced with PVC, the flooring is wooden. The first floor is screed, the joinery for the rooms to it is available, but not installed. The roof has also been repaired. The property also has outbuildings attached to it and a cellar /walled/ room, all made of stone.19 400 EUR--