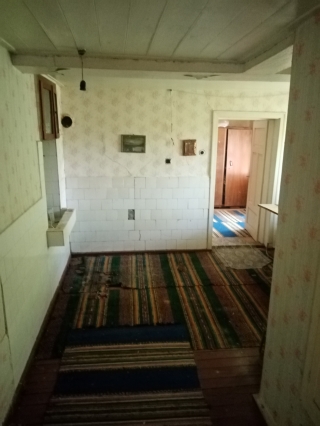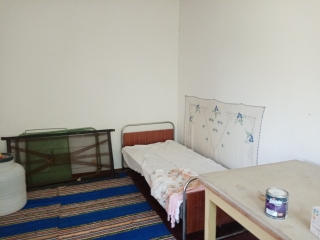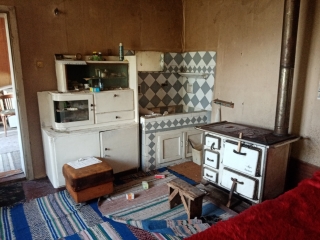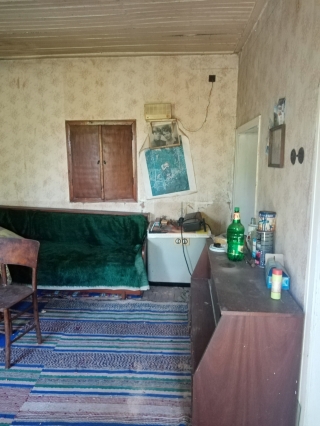FOTOGRAFIILE SE ÎNCARCĂ...
Casă & casă pentru o singură familie de vânzare în Veliko Turnovo
65.430 RON
Casă & Casă pentru o singură familie (De vânzare)
Referință:
IBVQ-T6371
/ 8311
Referință:
IBVQ-T6371
Țară:
BG
Oraș:
Veliko Turnovo
Categorie:
Proprietate rezidențială
Tipul listării:
De vânzare
Tipul proprietății:
Casă & Casă pentru o singură familie
Dimensiuni proprietate:
57 m²
Dormitoare:
2
Băi:
1




€13.000,00 District:
Veliko Tarnovo Category:
House
Area:
57 sq.m. Bedrooms:
2 Bathrooms:
1 Location:
CountrysideThis property is located in the village of Maslarevo, 50 km north of Veliko Tarnovo and 10 km from the town of Polski Trambesh. The village is relatively large, with a bus line from Polski Trambesh, a shop, a post office and a town hall. The house is located in the northeastern part of the village, with access from an asphalt street from the north of the property. The house and the yard face south. The property consists of a main house, an annex, a garage and a large yard with fruit trees. The area of the property is 2678 square meters. The structure of the house is beamed, it was built in the 1950s. The main house has a built-up area of 57 sq.m, on two floors. On the first floor there are two rooms, a corridor, a bathroom and a basement. The second floor is reached by a solid external staircase. There is a corridor, two more rooms and a storage room. The ceilings on both floors are high. Next to the house is the main annex with an area of 49 sq.m. It is on one floor with two rooms. It has an exit to the yard and a connection to the first floor of the house. In the yard there is also a garage and several outbuildings.13 000 euros Vezi mai mult Vezi mai puțin Price:
€13.000,00 District:
Veliko Tarnovo Category:
House
Area:
57 sq.m. Bedrooms:
2 Bathrooms:
1 Location:
CountrysideThis property is located in the village of Maslarevo, 50 km north of Veliko Tarnovo and 10 km from the town of Polski Trambesh. The village is relatively large, with a bus line from Polski Trambesh, a shop, a post office and a town hall. The house is located in the northeastern part of the village, with access from an asphalt street from the north of the property. The house and the yard face south. The property consists of a main house, an annex, a garage and a large yard with fruit trees. The area of the property is 2678 square meters. The structure of the house is beamed, it was built in the 1950s. The main house has a built-up area of 57 sq.m, on two floors. On the first floor there are two rooms, a corridor, a bathroom and a basement. The second floor is reached by a solid external staircase. There is a corridor, two more rooms and a storage room. The ceilings on both floors are high. Next to the house is the main annex with an area of 49 sq.m. It is on one floor with two rooms. It has an exit to the yard and a connection to the first floor of the house. In the yard there is also a garage and several outbuildings.13 000 euros