FOTOGRAFIILE SE ÎNCARCĂ...
Casă & casă pentru o singură familie de vânzare în Iráklion
1.990.690 RON
Casă & Casă pentru o singură familie (De vânzare)
4 dorm
400 m²
Referință:
IMPA-T691
/ 18219-6-8624
Referință:
IMPA-T691
Țară:
GR
Regiune:
Magnesia
Oraș:
Metamorfosi
Categorie:
Proprietate rezidențială
Tipul listării:
De vânzare
Tipul proprietății:
Casă & Casă pentru o singură familie
Dimensiuni proprietate:
400 m²
Dormitoare:
4
Etaj:
23
Parcări:
1
Aer condiționat:
Da

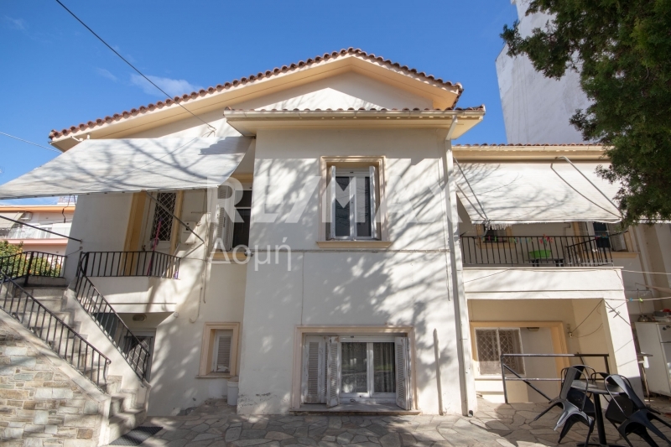
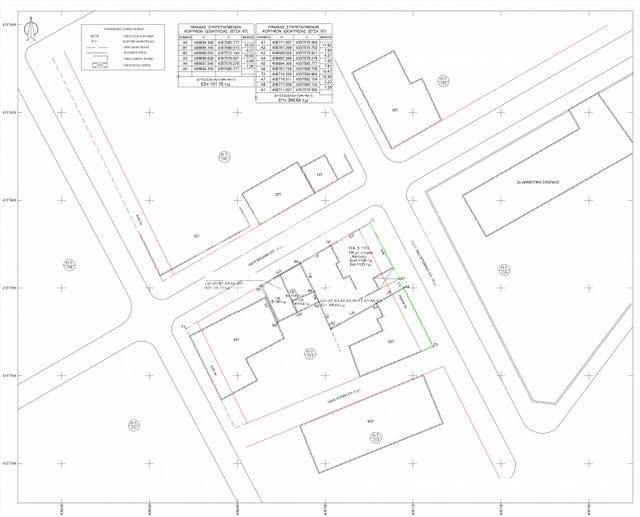
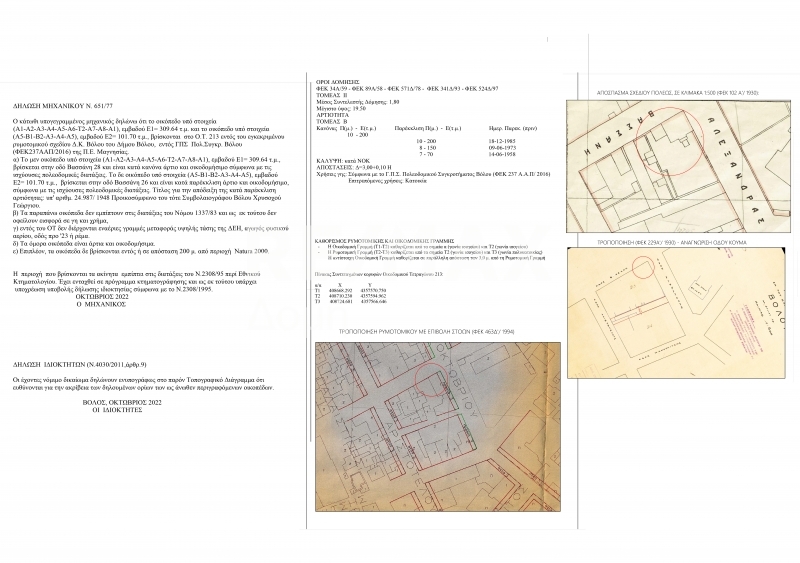
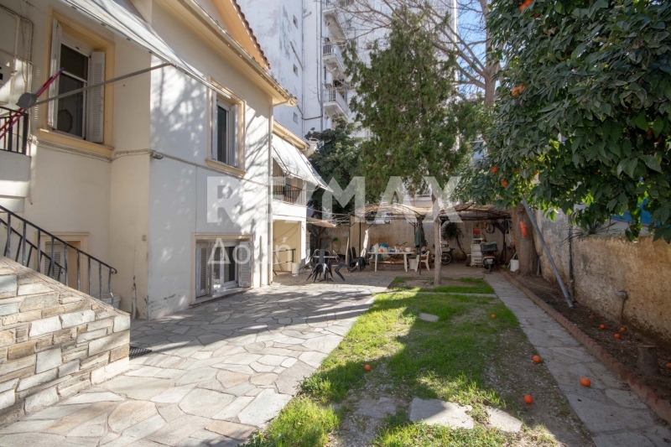

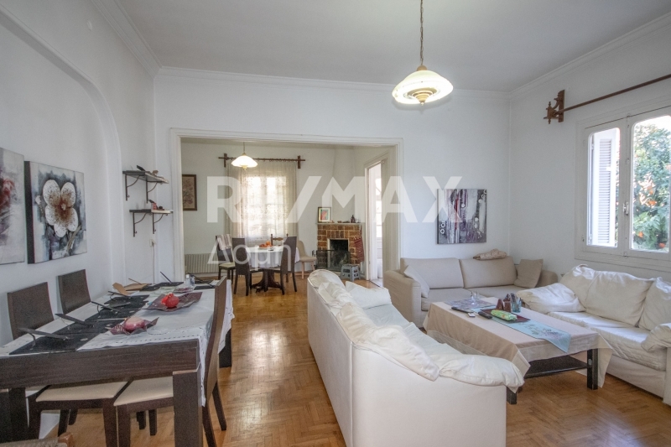
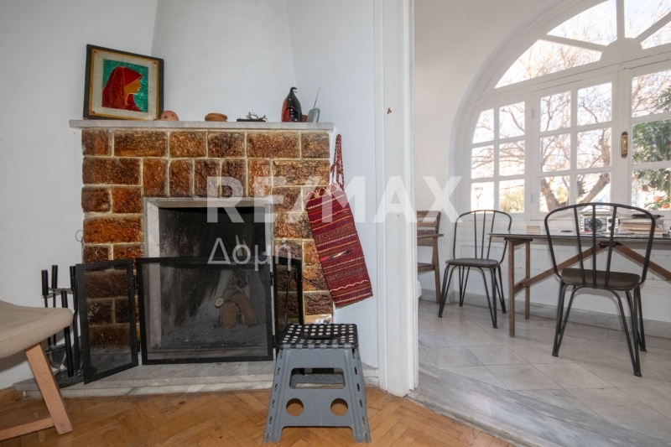



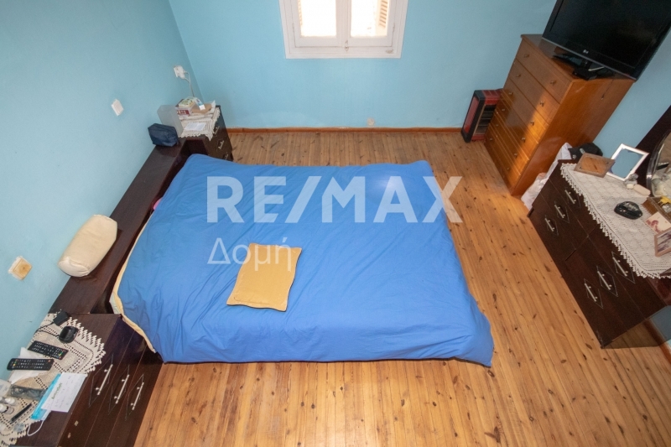
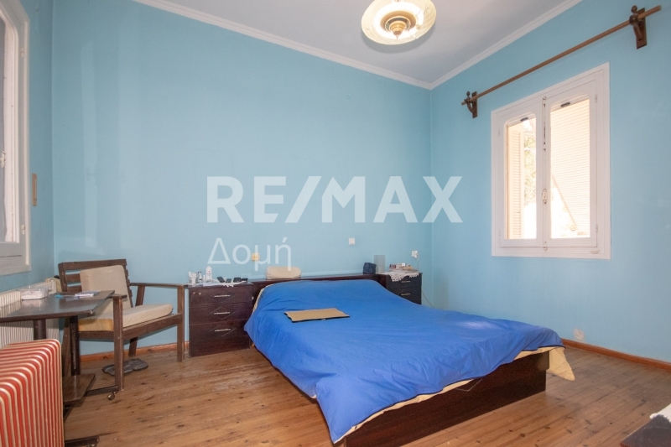

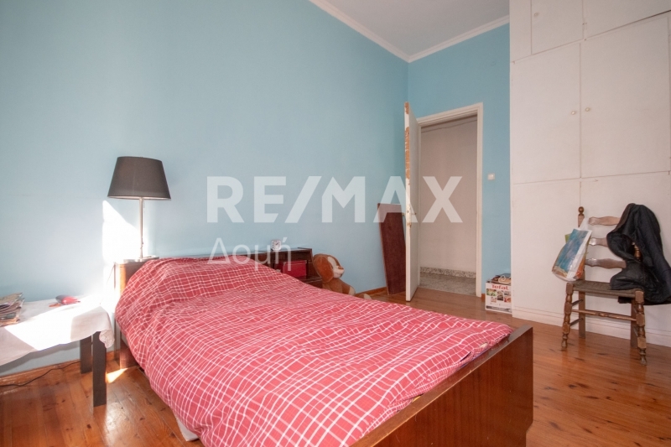
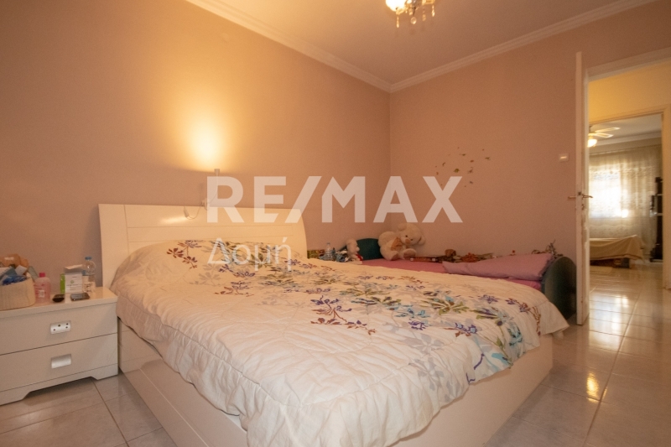

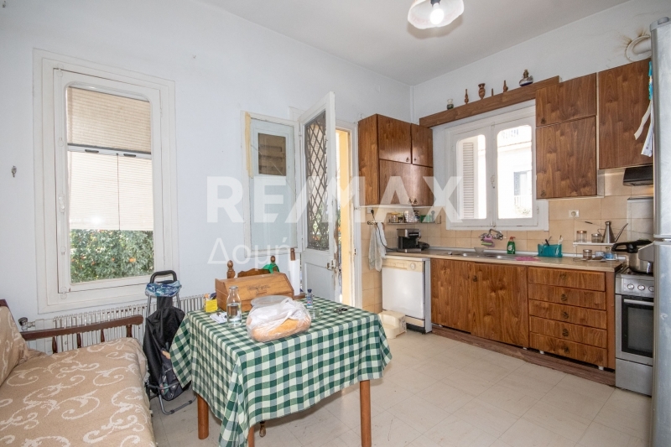
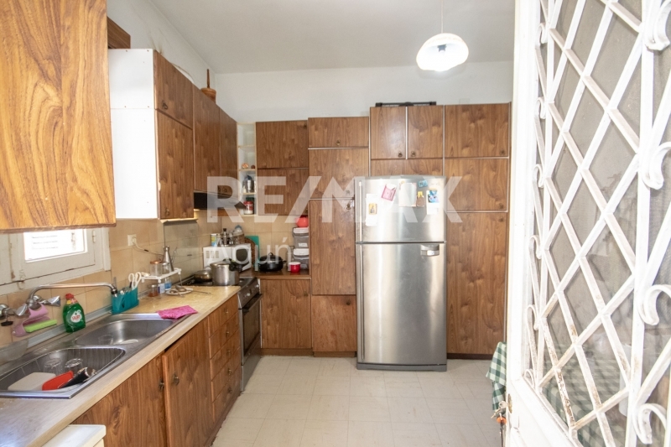
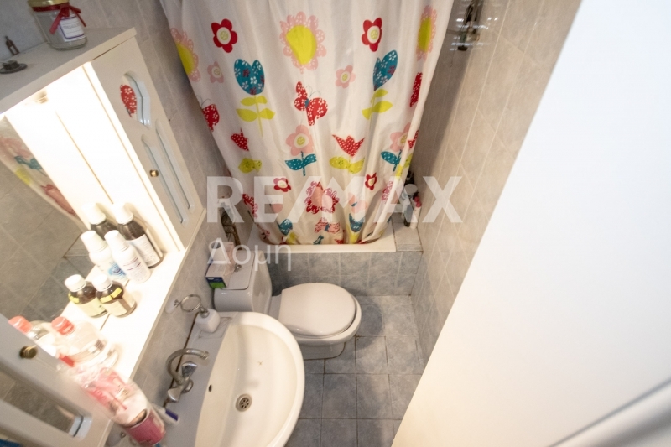
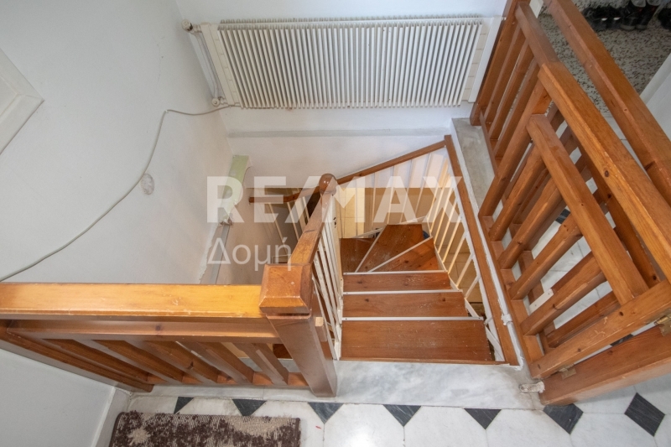




Available exclusively from our team for sale is a 2-level corner maisonette of 135 sq.m. each level, a total of 270 sq.m. and a detached house of 46 sq.m. as well as two warehouses totaling 31 sq.m. from 15.5 sq.m. each one. The specific properties are built on a plot of 411 sq.m. with approximately 200 sq.m. yard that is also used as a parking lot in the area of Metamorfosi in Volos. The buildings were built in 1956.
The maisonette consists of 4 bedrooms, 1 in the semi-basement and 3 on the raised ground floor, 1 kitchen, 2 bathrooms one on each level, 1 large living-dining room on the upper level. On the lower level there is also the boiler room and 1 living room.
'
The heating in the maisonette is individual oil heating and there is a fireplace as well as air conditioning.
The frames are wooden and there are built-in wardrobes in the bedrooms. From the corner building there is a view of the open horizon.
For more information contact us, we will be happy to show it to you in person. Vezi mai mult Vezi mai puțin Real estate consultant Sianos Konstantinos, team leader of the team Sianos Papageorgiou and member of the RE/MAX Domi office.
Available exclusively from our team for sale is a 2-level corner maisonette of 135 sq.m. each level, a total of 270 sq.m. and a detached house of 46 sq.m. as well as two warehouses totaling 31 sq.m. from 15.5 sq.m. each one. The specific properties are built on a plot of 411 sq.m. with approximately 200 sq.m. yard that is also used as a parking lot in the area of Metamorfosi in Volos. The buildings were built in 1956.
The maisonette consists of 4 bedrooms, 1 in the semi-basement and 3 on the raised ground floor, 1 kitchen, 2 bathrooms one on each level, 1 large living-dining room on the upper level. On the lower level there is also the boiler room and 1 living room.
'
The heating in the maisonette is individual oil heating and there is a fireplace as well as air conditioning.
The frames are wooden and there are built-in wardrobes in the bedrooms. From the corner building there is a view of the open horizon.
For more information contact us, we will be happy to show it to you in person.