1.805.110 RON
FOTOGRAFIILE SE ÎNCARCĂ...
Casă & Casă pentru o singură familie (De vânzare)
Referință:
IMXF-T3918
/ e185
Referință:
IMXF-T3918
Țară:
ES
Regiune:
Almeria
Oraș:
Mojacar
Categorie:
Proprietate rezidențială
Tipul listării:
De vânzare
Tipul proprietății:
Casă & Casă pentru o singură familie
Subtip proprietate:
Vilă
Dimensiuni proprietate:
125 m²
Dimensiuni teren:
200 m²
Dormitoare:
3
Băi:
2
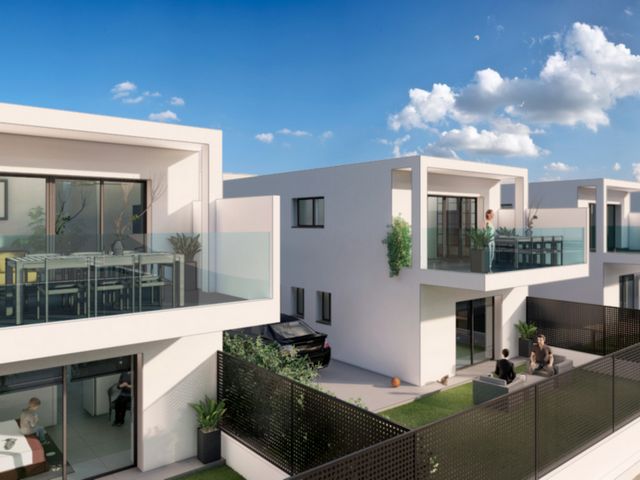
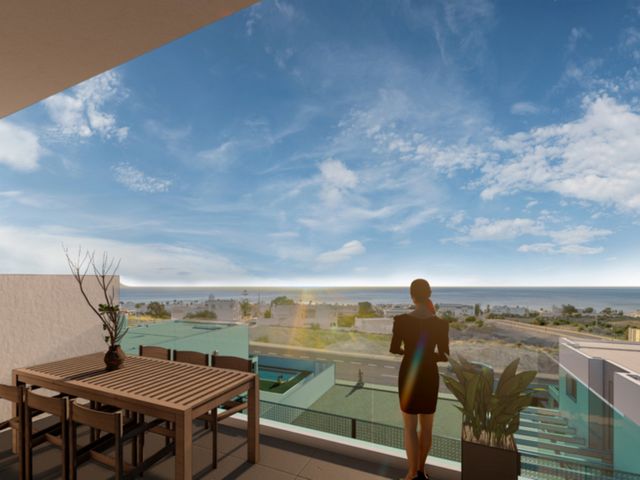
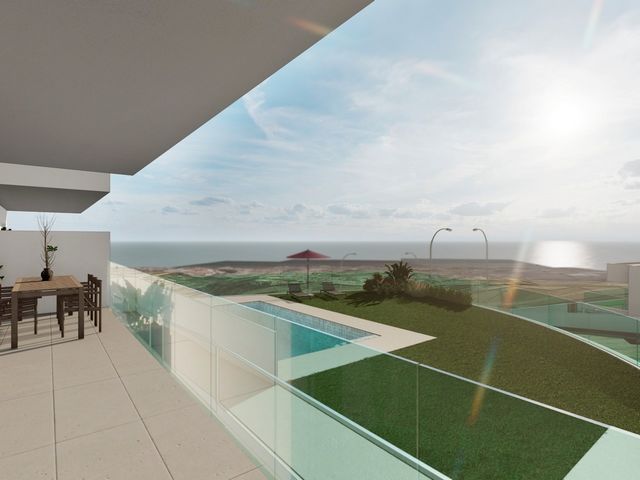
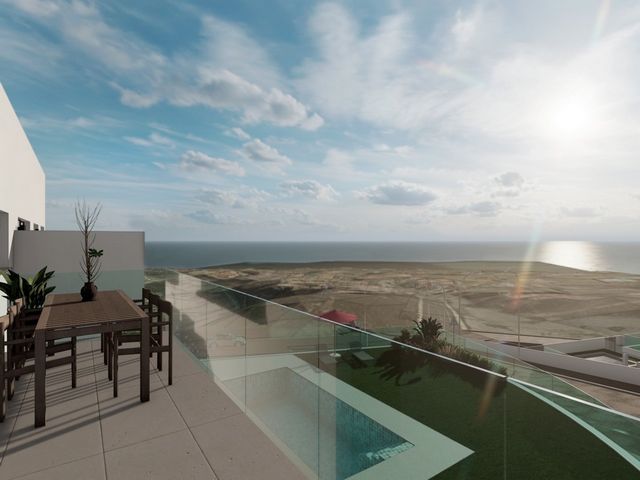
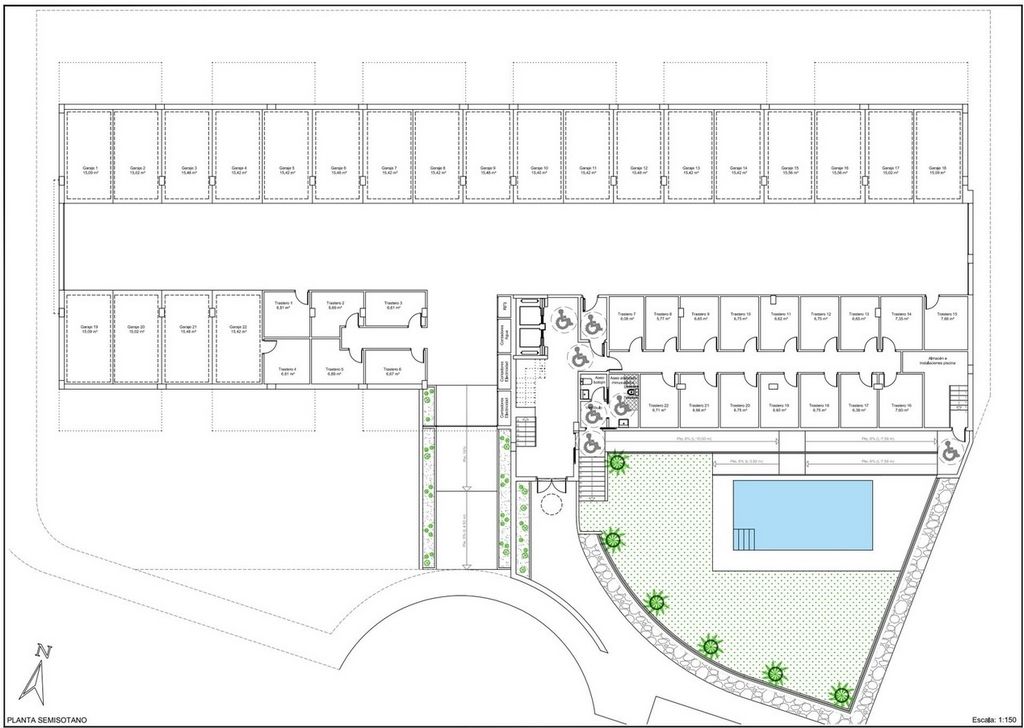
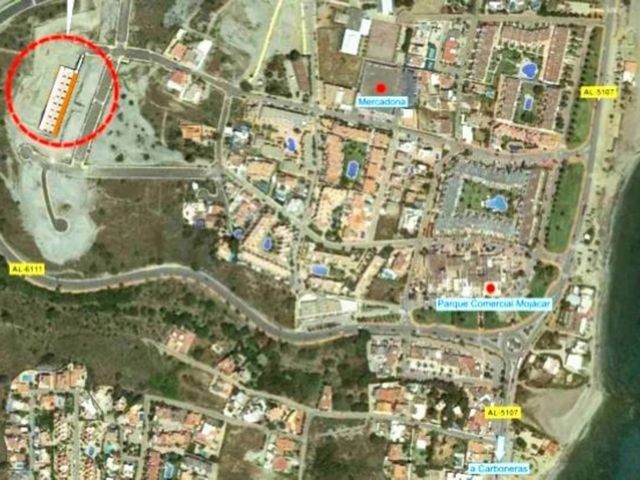
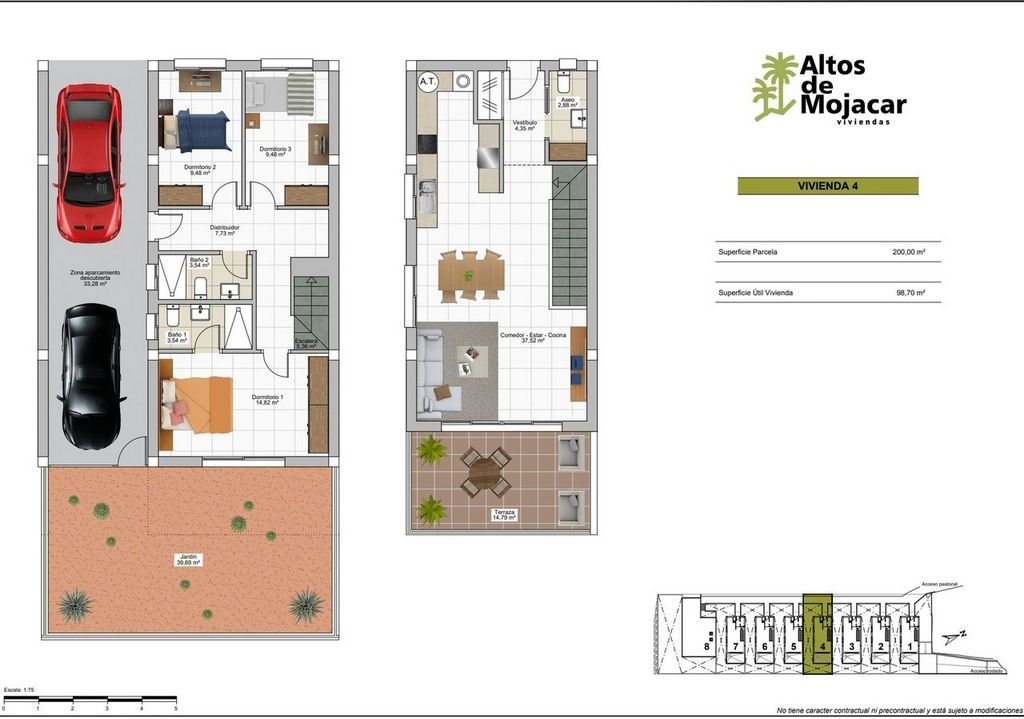
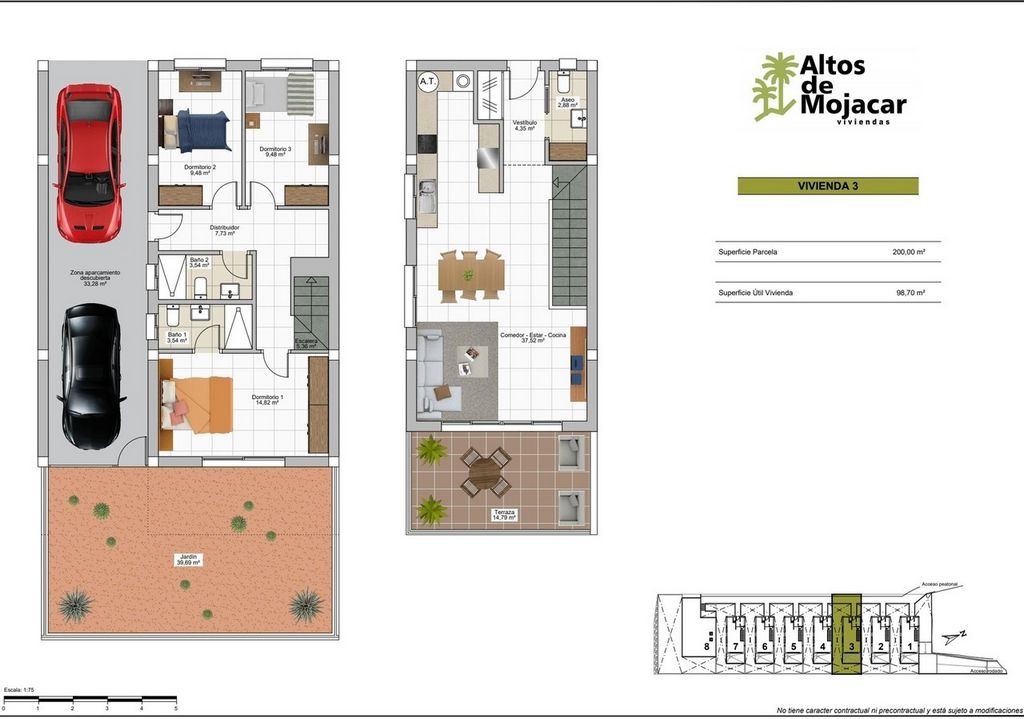
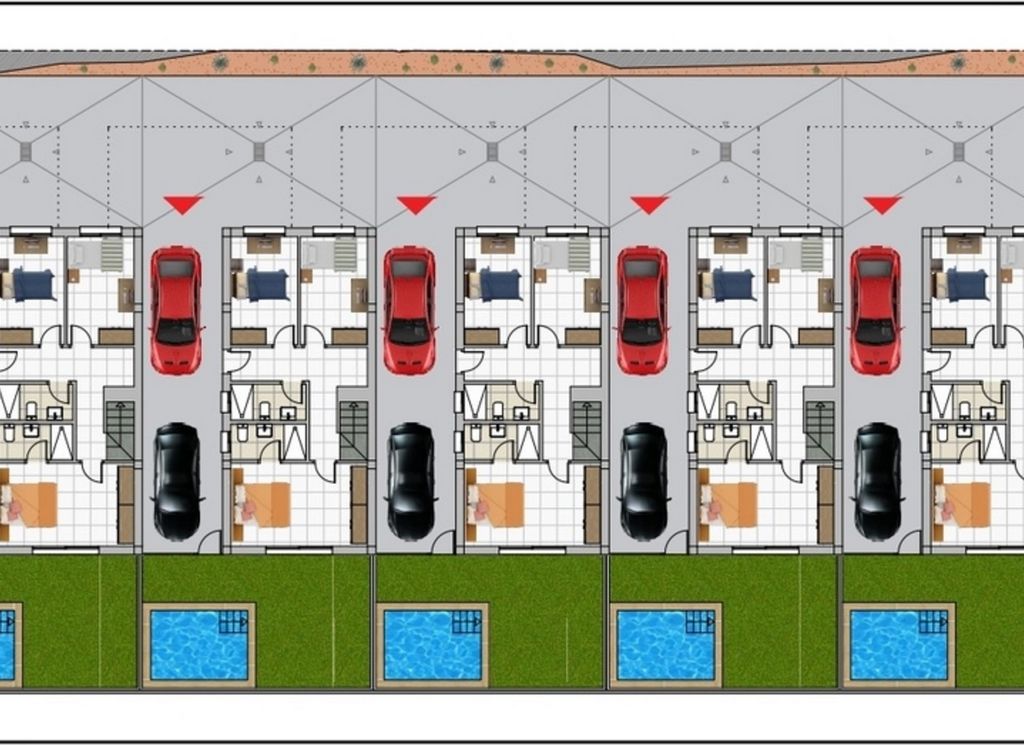
* 2 floors * Build Size 125 m² * Plot Size 200 m² * Room for a Pool * Mains Water * Mains Electric * Telephone Possible * Internet Possible * Air Conditioning * Private Terrace * Parking * 3 minutes drive to the beach * 2 minutes drive to the shops Vezi mai mult Vezi mai puțin In Zusammenarbeit mit unseren spanischen Partnern freuen wir uns, Sie über die bevorstehende Kommerzialisierung und den Bau von Altos Residential in Mojacar zu informieren, in einer unschlagbaren Lage, bestehend aus 8 identischen Einfamilienhäusern, über zwei Etagen und einer Villa im Erdgeschoss.**Derzeit sind nur noch 2 Grundstücke übrigDie Preise beginnen bei 319.000€ bis 339.000€Grundstück 3 - 339.000€Grundstück 4 - 344.000€ Grundstück 5 - 329.000€ - RESERVIERTGrundstück 7 - 339.999€ - RESERVIERTDie Installation eines privaten Pools ist optional, dafür wird natürlich ein Aufpreis erhoben.1.- Der Beginn der Arbeiten steht noch aus, da der Bauherr mit dem Rathaus über die Genehmigungen zusammenarbeitet2.- Der Kunde muss unbedingt eine Wohnung, einen Raum und einen Lagerraum kaufen, und die Zahlungsmethode lautet wie folgt:2.1.-Eine Reservierung von 10.000 € inkl. MwSt. wird mit interessierten Kunden unterzeichnet.2.2.-Sobald 50% der Konzessionsgebiete in Reserve erworben wurden, wird die Finanzierung durch den Projektträger und der Beginn der Arbeiten sichergestellt; Daher wird der Kauf- und Verkaufsvertrag mit den Reservistenkunden unterzeichnet, wobei eine Lieferung von 10% Mehrwertsteuer inbegriffen ist.2.3.-Der Kaufvertrag legt fest, dass der Rest (20%) bis zur Fertigstellung von 30% per Lastschrift in 4 Raten ab Beginn der Arbeiten erfolgt: -Die 1. nach 6 Monaten und/oder Fertigstellung der Struktur.Die 2. nach 10 Monaten und/oder Abschluss der Teilungen.Die 3. nach 15 Monaten und/oder Beendigung des Versicherungsschutzes.Der 4. mit dem Erreichen des Endes der Arbeit.3.- Der voraussichtliche Liefertermin beträgt 24 Monate nach Beginn der Arbeiten.HOCHWERTIGER SPEICHER VON MOJACAR RESIDENTIAL:1. FUNDAMENT UND STRUKTUR • Fundament, Stützwände und Stahlbeton/Mischkonstruktion, berechnet nach der Norm für erdbebensicheres Bauen (NCSE-02).2. MAUERWERK UND BEDACHUNG • Außenverkleidung aus Kapuzinerkresse aus Ziegel- oder Betonsteinen, Luftkammer, thermoakustische Isolierung und Trennwände aus laminiertem Putz Typ "Pladur", gemäß der Technischen Bauordnung. • Aufteilung zwischen Wohnungen, die nach den technischen Spezifikationen des Technischen Baugesetzbuches ausgeführt wurden. • Innenaufteilung von Häusern mit Trennwänden aus laminierten Gipskartonplatten vom Typ "Pladur". • Schalldämmung gemäß der Technischen Bauordnung. • Wärmedämmung gemäß der Technischen Bauordnung. • Abdeckung bestehend aus Hangbildung, polymerer Asphaltplatte von 4 kg, Wärmedämmung und Schutz mit Geotextil, mit Zuschlagstoffen, die auf nicht befahrbaren Dächern gewaschen sind, und Ziegelböden auf befahrbaren Dächern (Garantie 10 Jahre), gemäß der Technischen Bauordnung.3. BESCHICHTUNGEN, BODENBELÄGE UND FLIESEN • Außenbeschichtung mit einer Monoschicht oder ähnlichem, mit Steindetails, die von der Projektleitung festgelegt werden. • Innenverkleidung des Hauses mit laminierten Gipsplatten. "Pladur". • Hausbodenbelag mit hochwertigem schwimmendem Bodenbelag der Marke Porzellan oder ähnlich und weiß lackierter Sockelleiste, die von der Direktion optional definiert wird. • Bodenbeläge im Badezimmer aus hochwertigem Feinsteinzeug der Marke Porcelanosa oder ähnlichem, das von der Projektleitung festzulegen ist. • Fliesen für das Badezimmer mit hochwertigen Fliesen der Marke Porcelanosa oder ähnlichem, die von der Projektleitung festgelegt werden. • Der Rest der Wände und Decken ist mit glatter Farbe gestrichen, die Farbe muss von der Direktion optional definiert werden.4. TISCHLEREI • Zugangstür zum Haus, ausgestattet mit Sicherheitsbeschlägen, Verankerungspunkten und optischem Visier. • Weiß lackierte Durchgangstüren. Beschläge aus rostfreiem Stahl, kreisförmige Rosette, Dichtung aus wasserdichtem Gummi im Falz, 9 cm gerade Blende. • Außenschreinerei aus PVC mit Wärmebrückenunterbrechung, mit doppelter CLIMALIT-Verglasung oder ähnlichem, mit integrierter Haube, Fensterläden aus Aluminium. • Motorisierte Jalousien im Wohnzimmer. 5. SANITÄR • Eingebettete Inneninstallation von vernetzten Polyethylenrohren oder ähnlichem, wie durch die optionale Verwaltung definiert. • Einhebelarmaturen der Marke Roca oder ähnlich, zu definieren durch Management Optional. • Toiletten von Roca oder ähnlichen Marken, die von der Projektleitung festzulegen sind. • Installation von Warmwasser (ACS) mit aerothermischen Geräten. geringer Verbrauch, laut CTE.6. ELEKTRIZITÄT • Installation gemäß den elektrotechnischen Niederspannungsvorschriften. • NIESSEN-Markenmechanismen oder ähnliches, die von der Projektleitung zu definieren sind. • Telekommunikationsinstallation gemäß den geltenden Vorschriften. • Telefon und TV/FM-Steckdose im Wohnzimmer, in der Küche, im Schlafzimmer und auf der Terrasse. • Installation von Video-Gegensprechanlagen.7. KLIMATISIERUNG UND LÜFTUNG • Belüftung im gesamten Haus gemäß der Technischen Bauordnung, mit mechanischer Absaugung in Küche und Bad. • Vorinstallation der Klimaanlage im Haus durch Kanäle mit Gittern im Wohnzimmer und in den Schlafzimmern.8. SONSTIGES • Badezimmer mit Waschbecken und Bildschirmen. • LED-Leuchten im Haus, komplett installiert. • Gartenbereiche und Gemeinschaftspool.9. PAKETE MIT GESCHLOSSENEM BUDGET – READY TO LIVE • Möblierte Küche mit hohen und niedrigen Modulen, Arbeitsplatte, Spüle, Wasserhähnen mit einem Hebel und Geräten (Cerankochfeld, Backofen und Dunstabzugshaube). • Klimaanlage komplett installiert für Wohnzimmer-Küche und Schlafzimmer. Kontaktieren Sie uns unter 950 615 388, um dies weiter zu besprechen oder einen Besichtigungstermin zu vereinbaren.
* 2 Etagen * 3 Schlafzimmer * 2 Bäder * Wohnfläche 125 m² * Grundstückfläche 200 m² * Raum für * Leitungswasser * Stromnetz * Telefon Anschlüss möglich * Internet Anschlüss möglich * Klimaanlage * Private Terrasse * Parkplatz * 3 Minuten Fahrt zum Strand * 2 Minuten zu den Geschäften En colaboración con nuestros colaboradores españoles, nos complace informarles de la próxima comercialización y construcción de Altos Residencial de Mojácar, en una ubicación inmejorable, compuesta por 8 viviendas unifamiliares idénticas, distribuidas en dos plantas y también una villa en planta baja.**Actualmente, solo quedan 2 parcelasLos precios van desde los 319.000€ hasta los 339.000€Parcela 3 - 339.000€Parcela 4 - 344.000€ Parcela 5 - 329.000€ - RESERVADOParcela 7 - 339.999€ - RESERVADOLa instalación de una piscina privada es opcional, y por supuesto habrá un cargo adicional por esto.1.- Todavía no se ha iniciado la obra ya que la constructora está trabajando con el Ayuntamiento en relación con las licencias2.- Los clientes deberán necesariamente adquirir una vivienda, espacio y trastero y la forma de pago será la siguiente:2.1.-Se firmará una reserva de 10.000€ IVA incluido con los clientes interesados.2.2.-Una vez obtenido el 50% de los inmuebles en reserva, se obtendrá la financiación del promotor e inicio de las obras; Por lo tanto, se firmará el contrato de compraventa con los clientes reservistas, con una entrega del 10% de IVA incluido.2.3.-En el contrato de compraventa se especificará que el resto (20%) hasta completar el 30% se realizará mediante domiciliación bancaria en 4 plazos desde el inicio de la obra: -El 1º a los 6 meses y/o finalización de la estructura.La 2ª a los 10 meses y/o finalización de particiones.La 3ª a los 15 meses y/o terminación de la cobertura.El 4º con la obtención del fin de la obra.3.- La fecha prevista de entrega será de 24 meses una vez iniciada la obra.MEMORIA DE ALTA CALIDAD DE MOJÁCAR RESIDENCIAL:1. CIMACIÓN Y ESTRUCTURA • Cimentación, muros de contención y hormigón armado/estructura mixta calculada según la Norma de Construcción Sismorresistente (NCSE-02).2. ALBAÑILERÍA Y CUBIERTA • Cerramiento exterior mediante capuchina de ladrillo o bloque de hormigón, cámara de aire, aislamiento termoacústico y tabiques de placa de yeso laminado tipo "Pladur", de acuerdo con el Código Técnico de la Edificación. • División entre viviendas ejecutadas según las especificaciones técnicas del Código Técnico de la Edificación. • Divisiones interiores de viviendas mediante tabiques de pladur laminado tipo "Pladur". • Aislamiento acústico según el Código Técnico de la Edificación. • Aislamiento térmico según el Código Técnico de la Edificación. • Cubierta compuesta por formación de taludes, lámina asfáltica polimérica de 4 kg., aislamiento térmico y protección mediante geotextil, con árido lavado en cubiertas no transitables y suelos de baldosa en cubiertas transitables, (garantía 10 años), de acuerdo con el Código Técnico de la Edificación.3. REVESTIMIENTOS, PAVIMENTOS Y ALICATADOS • Revestimiento exterior mediante monocapa o similar, con detalles pétreos definidos por la Dirección Facultativa. • Revestimiento interior de la vivienda mediante paneles de escayola laminada. "Pladur". • Pavimento de la vivienda mediante tarima flotante de primera calidad de la marca Porcelánico o similar y rodapié lacado en blanco, a definir por la Dirección Optativa. • Pavimento de baño con gres de primera calidad de la marca Porcelanosa o similar, a definir por la Dirección Facultativa. • Alicatado de baño con azulejos de primera calidad de la marca Porcelanosa o similar, a definir por la Dirección Facultativa. • Resto de paredes y techos pintados con pintura lisa, color a definir por Gestión Opcional.4. CARPINTERÍA • Puerta de acceso a la vivienda, equipada con herrajes de seguridad, puntos de anclaje y mira óptica. • Puertas de paso lacadas en blanco. Herrajes de acero inoxidable, roseta circular, junta de goma impermeable en rebaje, tapajuntas recto de 9 cm. • Carpintería exterior en PVC con rotura de puente térmico, con doble acristalamiento CLIMALIT o similar, con capó incorporado, persianas de aluminio. • Persianas motorizadas en salón. 5. FONTANERÍA • Instalación interior empotrada de tubería de polietileno reticulado o similar, según lo definido por la dirección facultativa. • Grifería monomando de la marca Roca o similar, a definir por Gestión Opcional. • Aseos Roca o de marca similar, a definir por la Gerencia del Proyecto. • Instalación de agua caliente sanitaria (ACS) mediante equipos de aerotermia. bajo consumo, según el CTE.6. ELECTRICIDAD • Instalación según Reglamento Electrotécnico de Baja Tensión. • Mecanismos de marca NIESSEN o similares, a definir por la Gerencia del Proyecto. • Instalación de telecomunicaciones según normativa vigente. • Toma de teléfono y TV/FM en salón, cocina, dormitorios y terrazas. • Instalación de videoportero.7. AIRE ACONDICIONADO Y VENTILACIÓN • Ventilación en toda la vivienda según el Código Técnico de la Edificación, con extracción mecánica en cocina y baños. • Preinstalación de aire acondicionado en el interior de la vivienda mediante conductos con rejillas en salón y dormitorios.8. OTROS • Baños con lavabo y mamparas. • Luces LED en el hogar, totalmente instaladas. • Zonas ajardinadas y piscina comunitaria.9. PACKS CON PRESUPUESTO CERRADO – LISTO PARA VIVIR • Cocina amueblada, con módulos altos y bajos, encimera, fregadero, grifería monomando y electrodomésticos (vitrocerámica, horno y campana extractora). • Máquina de aire acondicionado totalmente instalada para salón-cocina y dormitorios. Póngase en contacto con nosotros en el 950 615 388 para hablar más sobre esto o para concertar una visita al sitio.
* 2 plantas * Construido 125 m² * Parcela 200 m² * Espacio para una Piscina * Red de Agua * Red de Electricidad * Teléfono Posible * Internet Posible * Aire Acondicionado * Terraza Privada * Parking * 3 minutos en coche de la playa * 2 minutos en coche de las tiendas En collaboration avec nos collaborateurs espagnols, nous avons le plaisir de vous informer de la commercialisation et de la construction à venir d’Altos Residential de Mojacar, dans un emplacement imbattable, composé de 8 maisons unifamiliales identiques, sur deux étages et également une villa au rez-de-chaussée.**Actuellement, il ne reste que 2 parcellesLes prix commencent à partir de 319 000 € jusqu’à 339 000 €Parcelle 3 - 339 000€Parcelle 4 - 344 000€ Parcelle 5 - 329 000€ - RÉSERVÉParcelle 7 - 339,999€ - RÉSERVÉL’installation d’une piscine privée est facultative, et bien sûr, il y aura un supplément pour cela.1.- Le début des travaux n’a pas encore commencé car le constructeur travaille avec la mairie concernant les licences2.- Les clients doivent nécessairement acheter une maison, un espace et un débarras et le mode de paiement sera le suivant :2.1.-Une réservation de 10 000 € TTC sera signée avec les clients intéressés.2.2.-Une fois que 50% des propriétés en réserve auront été obtenues, le financement du promoteur et le début des travaux seront obtenus ; Par conséquent, le contrat d’achat et de vente sera signé avec les clients réservistes, avec une livraison de 10% TVA incluse.2.3.-Le contrat d’achat et de vente précisera que le reste (20%) jusqu’à ce que 30% soit réalisé sera effectué par prélèvement automatique en 4 fois à compter du début des travaux : -Le 1er à 6 mois et/ou achèvement de la structure.Le 2ème à 10 mois et/ou la réalisation des partages.Le 3ème à 15 mois et/ou résiliation de la couverture.La 4ème avec l’obtention de la fin des travaux.3.- La date de livraison prévue sera de 24 mois une fois les travaux commencés.MÉMOIRE DE HAUTE QUALITÉ DE MOJACAR RESIDENTIAL :1. FONDATION ET STRUCTURE • Fondation, murs de soutènement et structure en béton armé/mixte calculés selon la norme de construction antisismique (NCSE-02).2. MAÇONNERIE ET TOITURE • Clôture extérieure à l’aide d’une capucine en brique ou en bloc de béton, d’une chambre à air, d’une isolation thermo-acoustique et de cloisons en tôle de plâtre stratifié de type « Pladur », conformément au Code Technique de la Construction. • Division entre les habitations réalisée selon les spécifications techniques du Code technique du bâtiment. • Divisions intérieures de maisons à l’aide de cloisons en plaques de plâtre stratifiées de type « Pladur ». • Isolation acoustique selon le Code Technique du Bâtiment. • Isolation thermique selon le Code Technique de la Construction. • Couverture composée de formation de pente, d’une feuille d’asphalte polymère de 4 kg, d’une isolation thermique et d’une protection par géotextile, avec des agrégats lavés dans les toits non praticables et des sols en tuiles sur les toits praticables, (garantie 10 ans), conformément au Code Technique de la Construction.3. REVÊTEMENTS, SOLS ET CARRELAGE • Revêtement extérieur monocouche ou similaire, avec des détails en pierre définis par la gestion du projet. • Revêtement intérieur de la maison à l’aide de panneaux de plâtre stratifié. « Pladur ». • Revêtement de sol de la maison avec un revêtement de sol flottant de première qualité de la marque Porcelaine ou similaire et des plinthes laquées blanches, à définir par la Direction Optionnelle. • Revêtement de sol de la salle de bains en grès cérame de première qualité de la marque Porcelanosa ou similaire, à définir par la direction du projet. • Carrelage de salle de bains avec des carreaux de la marque Porcelanosa ou similaires de première qualité, à définir par la gestion de projet. • Reste des murs et plafonds peints avec de la peinture lisse, couleur à définir par la direction en option.4. MENUISERIE • Porte d’accès à la maison, équipée de matériel de sécurité, de points d’ancrage et d’un viseur optique. • Portes de passage laquées blanches. Quincaillerie en inox, rosace circulaire, joint en caoutchouc étanche en feuillure, solin droit de 9 cm. • Menuiserie extérieure en PVC avec rupture de pont thermique, avec double vitrage CLIMALIT ou similaire, avec capot incorporé, volets en aluminium. • Stores motorisés dans le salon. 5. PLOMBERIE • Installation intérieure encastrée de tuyaux en polyéthylène réticulé ou similaires, selon la définition de la direction facultative. • Tarauds monocommande de la marque Roca ou similaire, à définir par la direction en option. • Toilettes Roca ou de marque similaire, à définir par la Direction du Projet. • Installation d’eau chaude sanitaire (ACS) à l’aide d’équipements aérothermiques. faible consommation, selon le CTE.6. ÉLECTRICITÉ • Installation conforme aux réglementations électrotechniques basse tension. • Mécanismes de marque NIESSEN ou similaires, à définir par la direction du projet. • Installation de télécommunications conforme à la réglementation en vigueur. • Téléphone et prise TV/FM dans le salon, la cuisine, les chambres et les terrasses. • Installation d’un interphone vidéo.7. CLIMATISATION ET VENTILATION • Ventilation dans toute la maison selon le Code Technique du Bâtiment, avec extraction mécanique dans la cuisine et les salles de bains. • Pré-installation de la climatisation à l’intérieur de la maison par des conduits avec grilles dans le salon et les chambres.8. AUTRES • Salles de bains avec meuble lavabo et moustiquaires. • Lumières LED dans la maison, entièrement installées. • Jardins et piscine communautaire.9. PACKS À BUDGET FERMÉ – PRÊT À VIVRE • Cuisine meublée, avec modules hauts et bas, plan de travail, évier, robinetterie monocommande et appareils électroménagers (plaque vitrocéramique, four et hotte aspirante). • Machine de climatisation entièrement installée pour le salon-cuisine et les chambres. Contactez-nous au 950 615 388 pour en discuter plus en détail ou pour organiser une visite du site.
* 2 etages * Superficie de construction 125 m² * Superficie du terrain 200 m² * Espace pour une piscine * Eau courante * Alimentation électrique * Téléphone possible * Internet possible * Climatisation * Terrasse privée * Parking * 3 minutes en voiture de la plage * 2 minutes en voiture des magasins In samenwerking met onze Spaanse medewerkers zijn wij verheugd u te informeren over de aanstaande commercialisering en bouw van Altos Residential van Mojacar, op een onovertroffen locatie, bestaande uit 8 identieke eengezinswoningen, verdeeld over twee verdiepingen en ook een villa op de begane grond.**Momenteel zijn er nog maar 2 percelen overPrijzen beginnen bij € 319.000 tot € 339.000Perceel 3 - 339.000€Perceel 4 - 344.000€ Perceel 5 - 329.000€ - GERESERVEERDPerceel 7 - 339.999€ - GERESERVEERDDe installatie van een privézwembad is optioneel, hiervoor worden uiteraard extra kosten in rekening gebracht.1.- De start van de werkzaamheden moet nog worden gestart, aangezien de aannemer samenwerkt met het gemeentehuis over de vergunningen2.- Klanten moeten noodzakelijkerwijs een huis, ruimte en opslagruimte kopen en de betaalmethode zal als volgt zijn:2.1.-Een reservering van €10.000,- BTW wordt getekend met geïnteresseerde opdrachtgevers.2.2.-Zodra 50% van de in reserve staande eigendommen is verkregen, zal de financiering van de promotor en de start van de werkzaamheden worden verkregen; Daarom wordt het koop- en verkoopcontract getekend met de reservisten, inclusief een levering van 10% BTW.2.3.-In de koop- en verkoopovereenkomst wordt bepaald dat de rest (20%) tot 30% is voltooid, via automatische incasso zal worden uitgevoerd in 4 termijnen vanaf het begin van de werkzaamheden: -De 1e op 6 maanden en/of voltooiing van de structuur.De 2e na 10 maanden en/of voltooiing van partities.De 3e bij 15 maanden en/of beëindiging van de dekking.De 4e met het verkrijgen van het einde van het werk.3.- De verwachte opleverdatum is 24 maanden na aanvang van de werkzaamheden.GEHEUGEN VAN HOGE KWALITEIT VAN MOJACAR RESIDENTIAL:1. FUNDERING EN STRUCTUUR • Fundering, keerwanden en structuur van gewapend beton/gemengde structuur berekend volgens de Seismisch-Resistente Bouwnorm (NCSE-02).2. METSELWERK EN DAKBEDEKKING • Buitenomheining met Oost-Indische kers van baksteen of betonblok, luchtkamer, thermo-akoestische isolatie en scheidingswanden van gelamineerd pleisterwerk van het type "Pladur", in overeenstemming met het technisch bouwbesluit. • Indeling tussen woningen uitgevoerd volgens de technische specificaties van het Technisch Bouwbesluit. • Interieurindelingen van woningen met behulp van gelamineerde gipsplaatwanden van het type "Pladur". • Akoestische isolatie volgens het Technisch Bouwbesluit. • Thermische isolatie volgens het Technisch Bouwbesluit. • Afdekking bestaande uit hellingsvorming, polymeer asfaltplaat van 4 kg., thermische isolatie en bescherming met behulp van geotextiel, met aggregaat gewassen in niet-begaanbare daken en tegelvloeren op begaanbare daken, (garantie 10 jaar), in overeenstemming met de Technische Bouwcode.3. COATINGS, VLOEREN EN TEGELS • Buitencoating met behulp van een monolaag of iets dergelijks, met stenen details gedefinieerd door de projectdirectie. • Binnenbekleding van de woning met behulp van gelamineerde gipspanelen. "Pladur". • Huisbevloering met zwevende vloeren van topkwaliteit van het merk Porselein of vergelijkbaar en wit gelakte plinten, te bepalen door de Directie Optioneel. • Badkamervloeren met steengoed van topkwaliteit van het merk Porcelanosa of vergelijkbaar, te bepalen door het projectmanagement. • Badkamerbetegeling met tegels van het merk Porcelanosa van topkwaliteit of iets dergelijks, te bepalen door het projectmanagement. • Rest van de muren en plafonds geschilderd met gladde verf, kleur te bepalen door de directie Optioneel.4. TIMMERWERK • Toegangsdeur tot de woning, voorzien van veiligheidsbeslag, ankerpunten en optisch zicht. • Wit gelakte doorgangsdeuren. Roestvrijstalen hardware, ronde rozet, pakking van waterdicht rubber in sponning, 9 cm recht gootstuk. • Buitenschrijnwerk in PVC met koudebrugonderbreking, met dubbele CLIMALIT-beglazing of vergelijkbaar, met ingebouwde kap, luiken aluminium. • Gemotoriseerde zonwering in de woonkamer. 5. LOODGIETERSWERK • Ingebedde binneninstallatie van vernette polyethyleen buis of iets dergelijks, zoals gedefinieerd door het optionele beheer. • Eengreepskranen van het merk Roca of vergelijkbaar, te definiëren door Management Optional. • Roca of toiletten van een vergelijkbaar merk, te bepalen door het projectmanagement. • Installatie van sanitair warm water (ACS) met behulp van aerothermische apparatuur. laag verbruik, volgens de CTE.6. ELEKTRICITEIT • Installatie volgens de elektrotechnische voorschriften voor laagspanning. • NIESSEN merkmechanismen of vergelijkbaar, te definiëren door het projectmanagement. • Installatie van telecommunicatie volgens de huidige regelgeving. • Telefoon en TV/FM-aansluiting in woonkamer, keuken, slaapkamers en terrassen. • Video intercom installatie.7. AIRCONDITIONING EN VENTILATIE • Ventilatie in de gehele woning volgens het Technisch Bouwbesluit, met mechanische afzuiging in keuken en badkamers. • Pre-installatie van airconditioning in het huis via kanalen met roosters in de woonkamer en slaapkamers.8. OVERIGE • Badkamers met wastafelmeubel en schermen. • LED-verlichting in huis, volledig geïnstalleerd. • Tuinen en gemeenschappelijk zwembad.9. PACKS MET GESLOTEN BUDGET – KLAAR OM TE LEVEN • Ingerichte keuken, met hoge en lage modules, aanrechtblad, spoelbak, kranen met één hendel en apparatuur (keramische kookplaat, oven en afzuigkap). • A/C-machine volledig geïnstalleerd voor woonkamer-keuken en slaapkamers. Neem contact met ons op via 950 615 388 om dit verder te bespreken of om een bezichtiging van de site te regelen.
* 2 verdiepingen * Bebouwde 125 m² * Grond 200 m² * Ruimte voor * Openbaar waternet * Elektriciteit aangesloten op het netwerk * Telefoon mogelijk * Internet mogelijk * Airco * Privé terras * Parkeergelegenheid * 3 minuten rijden naar het strand * 2 minuten rijden naar de winkels In collaboration with our Spanish collaborators, we are pleased to inform you of the upcoming commercialization and construction of Altos Residential of Mojacar, in an unbeatable location, consisting of of 8 identical single-family homes, over two floors and also a ground floor villa.**Currently, only 2 plots remainPrices commence at 319,000€ up to 339,000€Plot 3 - 339,000€Plot 4 - 344,000€ Plot 5 - 329,000€ - RESERVEDPlot 7 - 339,999€ - RESERVEDThe installation of a private pool is optional, an of course there will be an additional charge for this.1.- The start of the work has yet to be commenced as the constructor is working with the Town Hall regarding the licences2.- Clients must necessarily purchase a home, space and storage room and the payment method will be as follows:2.1.-A reservation of €10,000 VAT included will be signed with interested clients.2.2.-Once 50% of the properties in reserve have been obtained, the promoter financing and start of work will be obtained; Therefore, the purchase and sale contract will be signed with the reservist clients, with a delivery of 10% VAT included.2.3.-The purchase and sale contract will specify that the rest (20%) until 30% is completed will be carried out by direct debit in 4 instalments from the beginning of the work: -The 1st at 6 months and/or completion of structure.The 2nd at 10 months and/or completion of partitions.The 3rd at 15 months and/or termination of coverage.The 4th with obtaining the end of the work.3.- The expected delivery date will be 24 months once the work has begun.HIGH QUALITY MEMORY OF MOJACAR RESIDENTIAL:1. FOUNDATION AND STRUCTURE • Foundation, retaining walls and reinforced concrete/mixed structure calculated according to Seismic-Resistant Construction Standard (NCSE-02).2. MASONRY AND ROOFING • Exterior enclosure using a nasturtium made of brick or concrete block, air chamber, thermo-acoustic insulation and plate partitions of laminated plaster type “Pladur”, in accordance with the Technical Building Code. • Division between homes executed according to the technical specifications of the Technical building Code. • Interior divisions of homes using laminated plasterboard partitions “Pladur” type. • Acoustic insulation according to the Technical Building Code. • Thermal insulation according to the Technical Building Code. • Cover composed of slope formation, polymeric asphalt sheet of 4 kg., thermal insulation and protection using geotextile, with aggregate washed in non-passable roofs and tiled floors on passable roofs, (guarantee 10 years), in accordance with the Technical Building Code.3. COATINGS, FLOORING AND TILING • Exterior coating using a monolayer or similar, with stone details defined by the Project Management. • Interior covering of the home using laminated plaster panels. “Pladur”. • House flooring using top quality floating flooring from the brand Porcelain or similar and white lacquered skirting board, to be defined by the Management Optional. • Bathroom flooring using top quality stoneware from the Porcelanosa brand or similar, to be defined by the Project Management. • Bathroom tiling with top quality Porcelanosa brand tiles or similar, to be defined by the Project Management. • Rest of walls and ceilings painted with smooth paint, color to be defined by Management Optional.4. CARPENTRY • Access door to the home, equipped with security hardware, anchor points and optical sight. • White lacquered passage doors. Stainless steel hardware, circular rosette, gasket of waterproof rubber in rebate, 9 cm straight flashing. • Exterior carpentry in PVC with thermal bridge break, with double CLIMALIT glazing or similar, with incorporated hooding, shutters aluminium. • Motorized blinds in living room. 5. PLUMBING • Embedded interior installation of cross-linked polyethylene pipe or similar, to defined by the optional management. • Single-lever taps from the Roca brand or similar, to be defined by Management Optional. • Roca or similar brand toilets, to be defined by the Project Management. • Installation of domestic hot water (ACS) using aerothermal equipment. low consumption, according to the CTE.6. ELECTRICITY • Installation according to Low Voltage Electrotechnical Regulations. • NIESSEN brand mechanisms or similar, to be defined by the Project Management. • Telecommunications installation according to current regulations. • Telephone and TV/FM socket in living room, kitchen, bedrooms and terraces. • Video intercom installation.7. AIR CONDITIONING AND VENTILATION • Ventilation throughout the home according to the Technical Building Code, with mechanical extraction in kitchen and bathrooms. • Pre-installation of air conditioning inside the home through ducts with grilles in living room and bedrooms.8. OTHERS • Bathrooms with sink cabinet and screens. • LED lights in the home, fully installed. • Garden areas and community pool.9. PACKS WITH CLOSED BUDGET – READY TO LIVE • Furnished kitchen, with high and low modules, countertop, sink, taps single lever and appliances (ceramic hob, oven and hood extractor). • A/C machine fully installed for living room-kitchen and bedrooms. Contact us on 950 615 388 to discuss this further or to arrange a viewing of the site.
* 2 floors * Build Size 125 m² * Plot Size 200 m² * Room for a Pool * Mains Water * Mains Electric * Telephone Possible * Internet Possible * Air Conditioning * Private Terrace * Parking * 3 minutes drive to the beach * 2 minutes drive to the shops