24.880.742 RON
6 dorm
501 m²


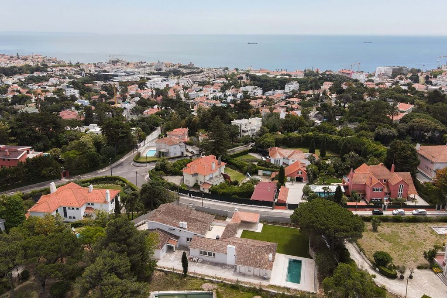


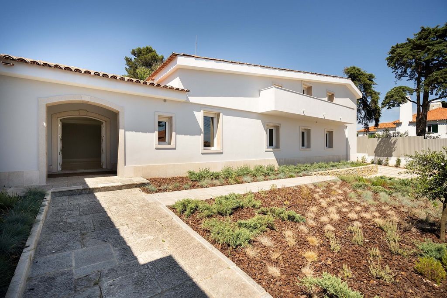



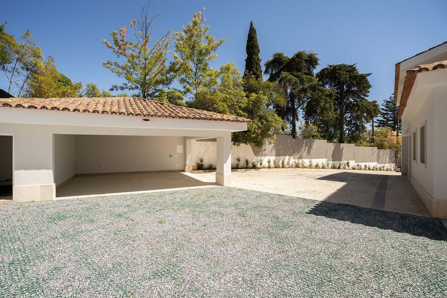

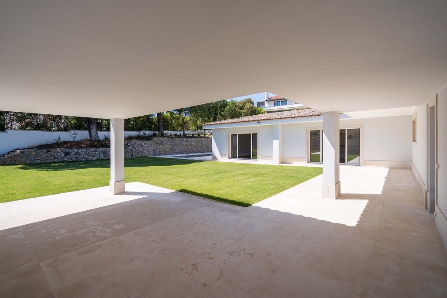

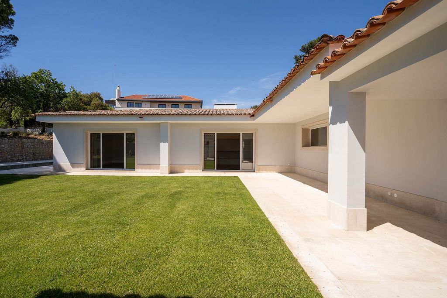

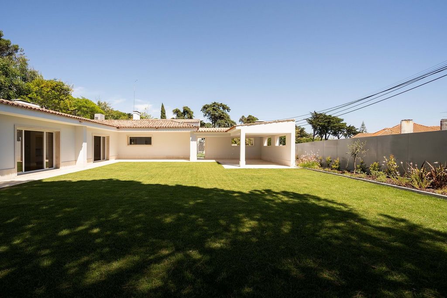
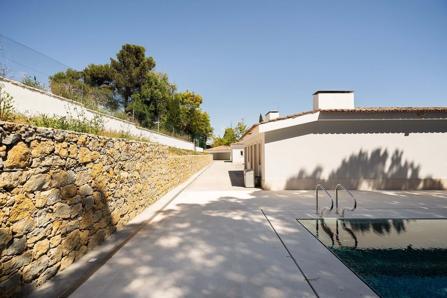


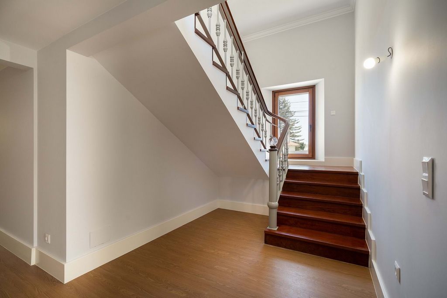




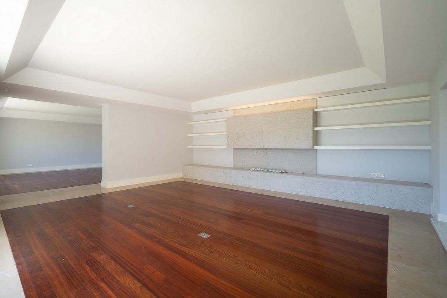
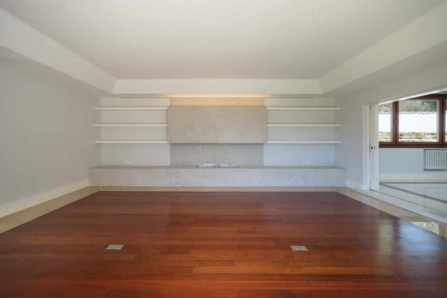
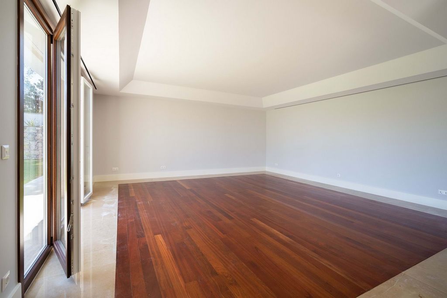

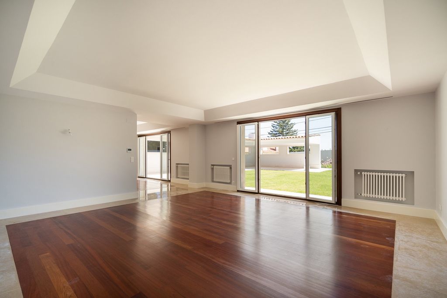

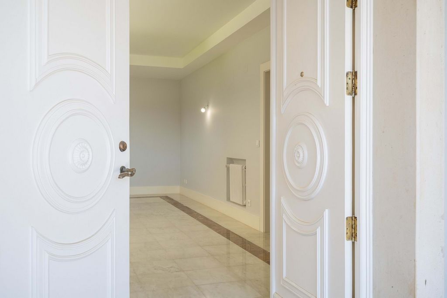
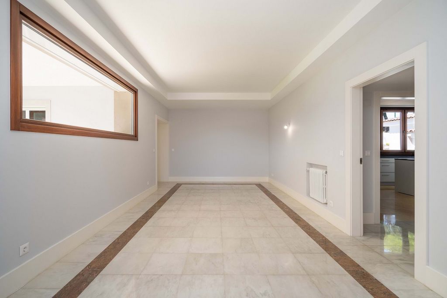

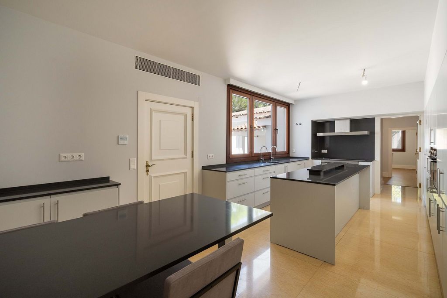

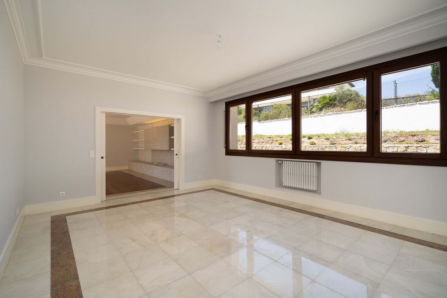
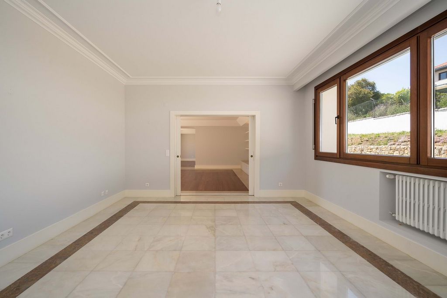
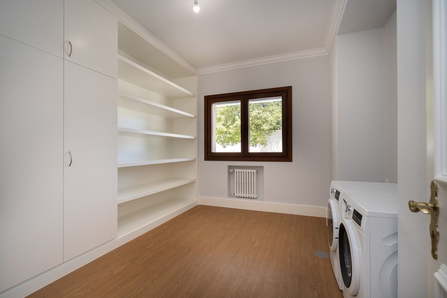
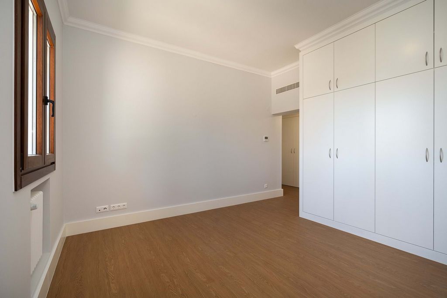
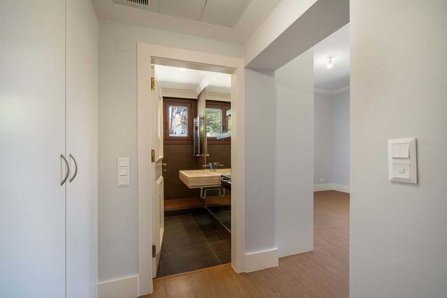

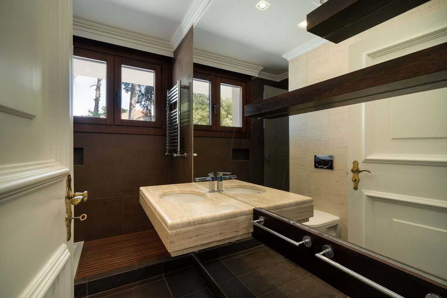
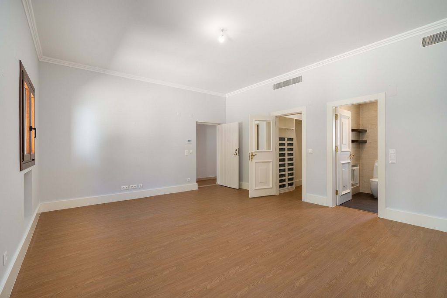





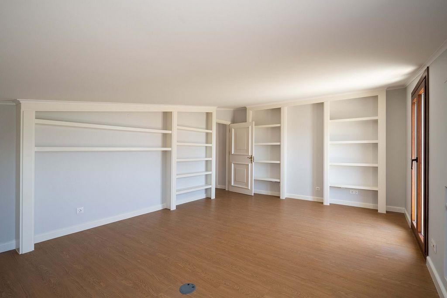


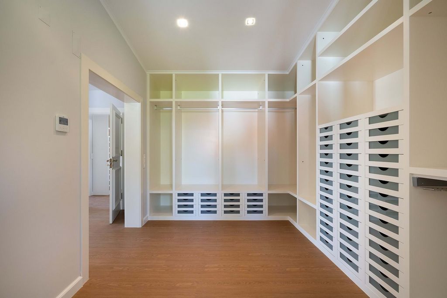

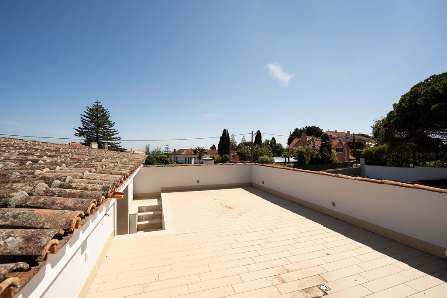

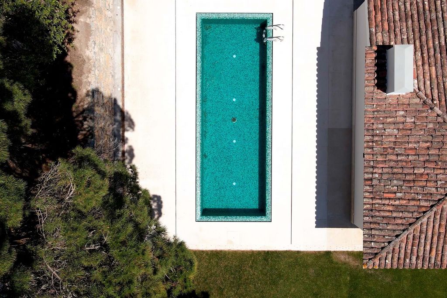

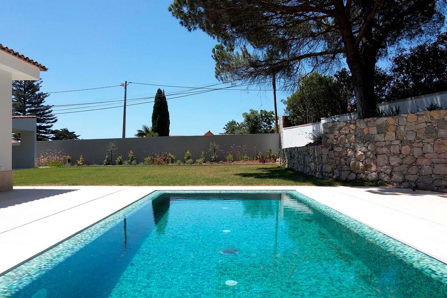
Villa with 4 suites, located in one of the most exclusive streets of Estoril, with excellent areas and noble finishes. Fully refurbished in 2022, ready to move into.This villa, set on a plot of land with 2269 sqm, has 627 sqm of gross construction area, of which 496 sqm correspond to the villa and 131sqm correspond to storage rooms, a garage and porches.
It has two floors:
On the ground floor there is a spaciouos entrance hall, two living rooms with access to the garden, one of them with a fireplace, a dining room, a fully equiped kitchen with a dining area, a laundry room, a storage room with an armoured door, three suites, two of them facing south, a guest bathroom and a service bathroom.
On the upper floor there is a hall with beautiful storage walls, an office, the master suite with a walk-in closet, a storage room, a big bathroom and a terrace. The suite and office both face south and have a balcony with views over Estoril and the sea.
Outside there are gardens, a dining porch, covered parking for 2 cars and a swimming pool with a heating system.
Other features
- laundry room
- changing rooms to support the pool
- car park with charger for electric cars
- heat pump to heat the pool
- borehole for irrigation
- Air conditioning in all rooms (except bathrooms)
-central heating in all rooms with 2 boilers to heat the water
- electric shutters
- solar panels for water heating Vezi mai mult Vezi mai puțin Moradia com 4 suites, situada numa das ruas mais exclusivas do Estoril com excelentes áreas e acabamentos nobres, tendo sido remodelada em 2022 encontra-se pronta a habitar.Esta moradia inserida num lote de terreno com 2269 m2, tem 627 m2 de área bruta de construção, dos quais 496 m2 correspondem à moradia e 131m2 correspondem a arrecadações, garagem e alpendres.
Dispõe-se em dois pisos, da seguinte forma:
No piso térreo existe um grande hall de entrada, duas salas de estar com acesso ao jardim, uma delas com lareira, uma sala de jantar, a cozinha totalmente equipada e com zona de refeições, uma lavandaria, uma arrecadação com porta blindada, três suítes, duas delas viradas a sul, uma casa de banho social e uma casa de banho de serviço.
No piso superior existe um hall com arrumação, um escritório, a suíte principal com um walk-in closet, um quarto de arrumos e um terraço. A suite e o escritório ambos virados a sul têm uma varanda com vista sobre o Estoril e sobre mar.
No exterior existem jardins, alpendre para refeições, parqueamento coberto para 2 carros e piscina com sistema de aquecimento.
Outras características a destacar:
- lavandaria
- balneários de apoio à piscina
- estacionamento com carregador para carros elétricos
- bomba de calor para aquecimento da piscina
- furo de água para a rega
- Ar condicionado em todas as divisões (exceto casas de banho)
-aquecimento central em todas as divisões com 2 caldeiras para aquecimento da água
- estores elétricos
- painéis solares para aquecimento das águas sanitárias
- Lareira a etanol
- Exposição solar Sul Located in Cascais.
Villa with 4 suites, located in one of the most exclusive streets of Estoril, with excellent areas and noble finishes. Fully refurbished in 2022, ready to move into.This villa, set on a plot of land with 2269 sqm, has 627 sqm of gross construction area, of which 496 sqm correspond to the villa and 131sqm correspond to storage rooms, a garage and porches.
It has two floors:
On the ground floor there is a spaciouos entrance hall, two living rooms with access to the garden, one of them with a fireplace, a dining room, a fully equiped kitchen with a dining area, a laundry room, a storage room with an armoured door, three suites, two of them facing south, a guest bathroom and a service bathroom.
On the upper floor there is a hall with beautiful storage walls, an office, the master suite with a walk-in closet, a storage room, a big bathroom and a terrace. The suite and office both face south and have a balcony with views over Estoril and the sea.
Outside there are gardens, a dining porch, covered parking for 2 cars and a swimming pool with a heating system.
Other features
- laundry room
- changing rooms to support the pool
- car park with charger for electric cars
- heat pump to heat the pool
- borehole for irrigation
- Air conditioning in all rooms (except bathrooms)
-central heating in all rooms with 2 boilers to heat the water
- electric shutters
- solar panels for water heating