6.918.230 RON
FOTOGRAFIILE SE ÎNCARCĂ...
Casă & Casă pentru o singură familie (De vânzare)
Referință:
IYAT-T926
/ 474848
Referință:
IYAT-T926
Țară:
PT
Oraș:
Rio Maior
Categorie:
Proprietate rezidențială
Tipul listării:
De vânzare
Tipul proprietății:
Casă & Casă pentru o singură familie
Dimensiuni proprietate:
434 m²
Dimensiuni teren:
13.960 m²
Camere:
4
Dormitoare:
8
Interfon:
Da
Alarmă:
Da
Șemineu:
Da
Terasă:
Da
Sistem automat de irigare:
Da
Grătar în aer liber:
Da
Mașină de spălat vase:
Da
Mașină de spălat rufe:
Da
LISTĂRI DE PROPRIETĂȚI ASEMĂNĂTOARE
PREȚ PROPRIETĂȚI IMOBILIARE PER M² ÎN ORAȘE DIN APROPIERE
| Oraș |
Preț mediu per m² casă |
Preț mediu per m² apartament |
|---|---|---|
| Rio Maior | 7.611 RON | - |
| Cadaval | 6.248 RON | - |
| Nossa Senhora do Pópulo | - | 8.082 RON |
| Bombarral | 7.760 RON | 9.187 RON |
| Óbidos | 13.480 RON | 17.406 RON |
| Santarém | 6.034 RON | - |
| Nadadouro | 11.748 RON | - |
| Alcobaça | 7.184 RON | - |
| Foz do Arelho | 12.923 RON | - |
| Alcobaça | 8.246 RON | 13.933 RON |
| Nazaré | - | 13.266 RON |
| Alenquer | 9.433 RON | 9.974 RON |
| Leiria | 9.059 RON | 12.049 RON |
| Lourinhã | 13.447 RON | 16.172 RON |
| Salvaterra de Magos | 7.751 RON | - |
| Torres Vedras | 10.010 RON | 12.187 RON |
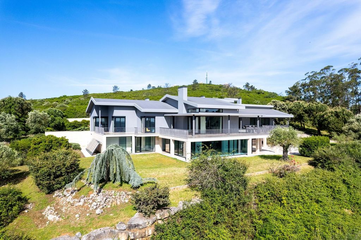



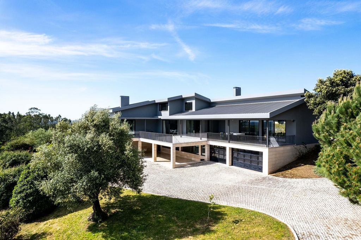

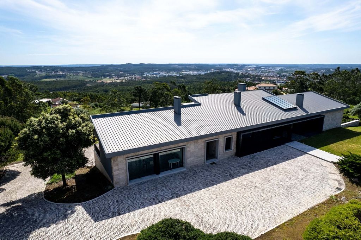
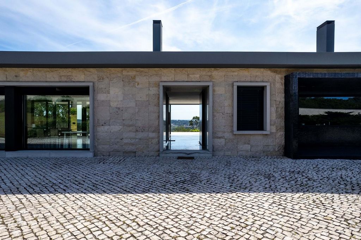
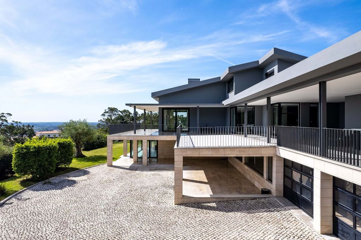
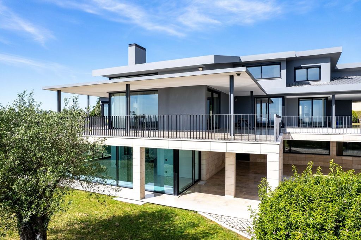


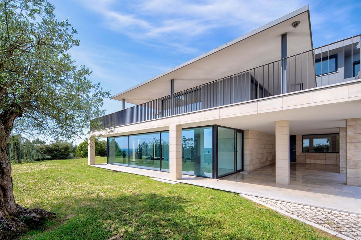
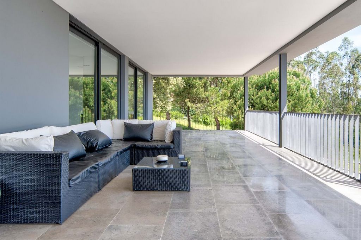



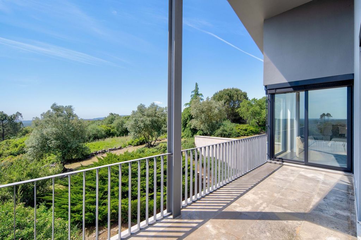

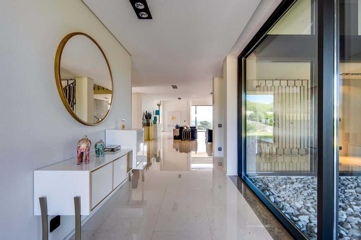
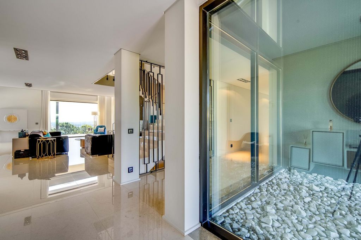

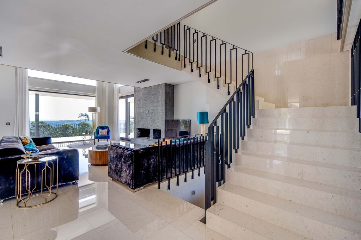

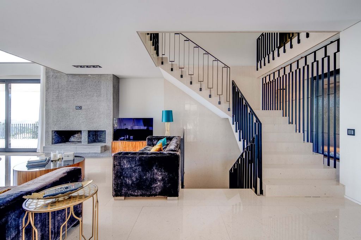
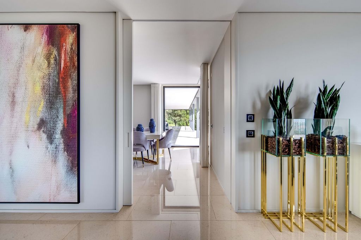


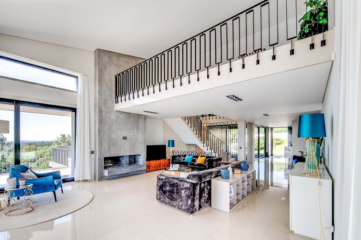

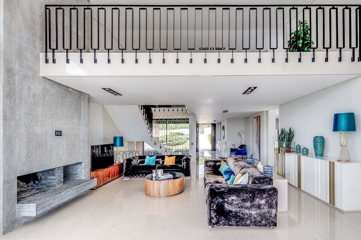
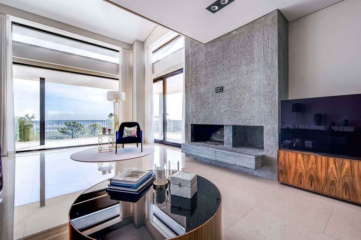

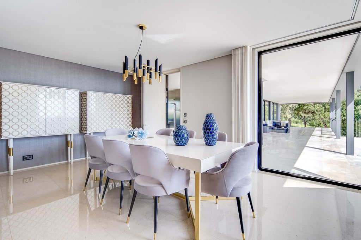
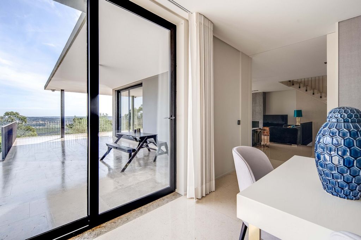
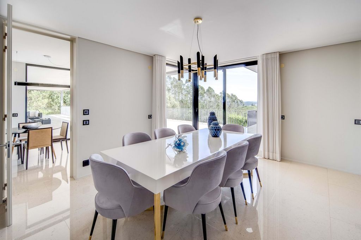


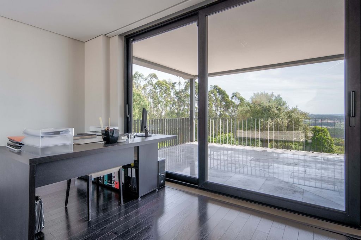

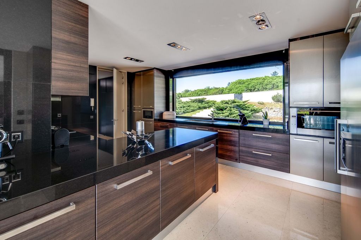
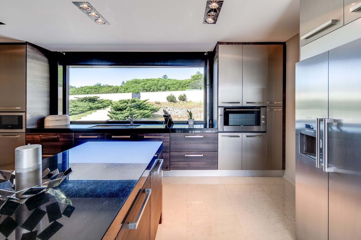
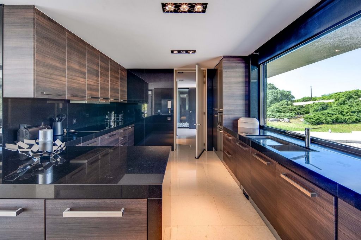
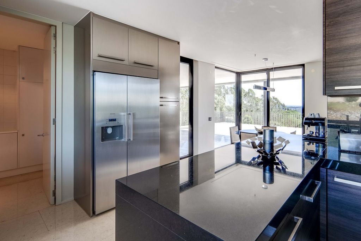
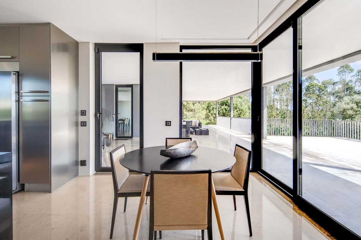

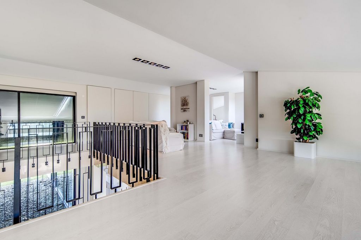
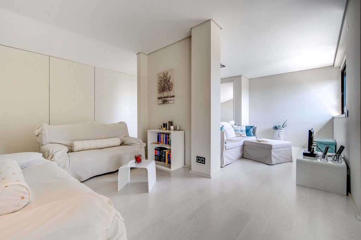
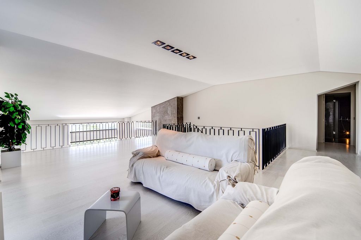

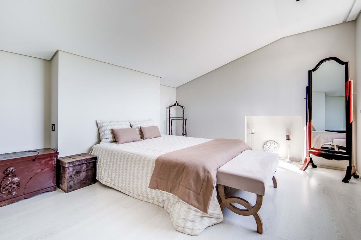
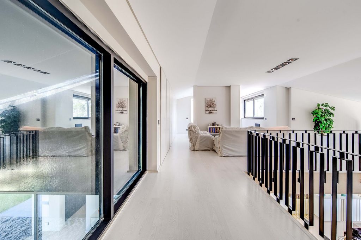

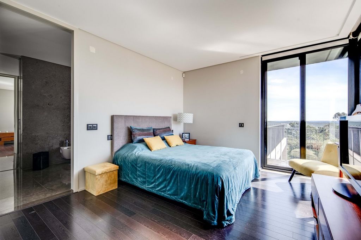
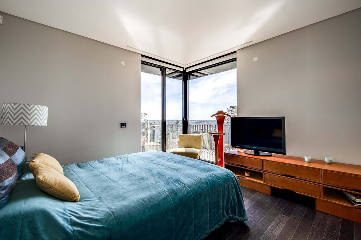
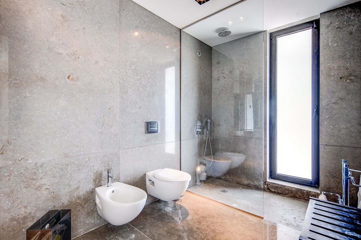
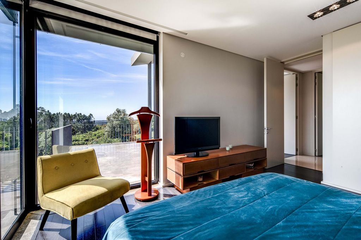


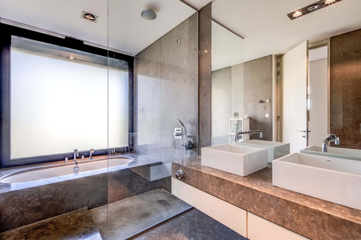
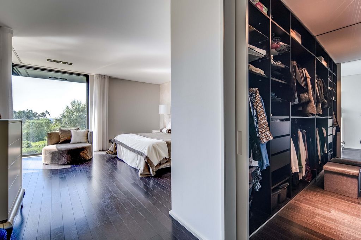







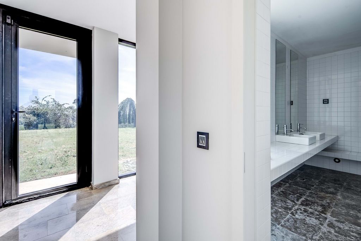

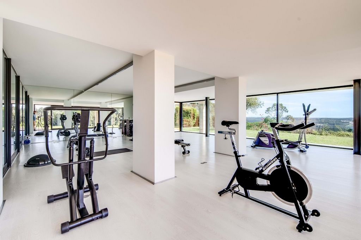
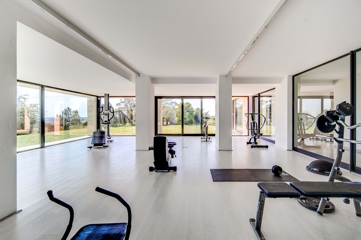


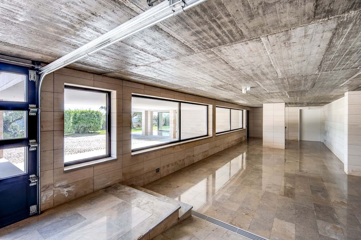
This contemporary villa offers over 1800 square meters of luxurious living space, enhanced by an expansive balcony that provides stunning views of the Serra dos Candeeiros.
Upon entering the villa through a majestic entrance, you are welcomed into a spacious living room with a fireplace and direct access to the balcony, which wraps around all the rooms. From the living room, you can access a bright and spacious dining area that leads directly to a contemporary and elegant, fully equipped kitchen. Adjacent to this area is a large en suite room with a separate entrance, currently used as an office, which can be converted into an independent apartment. On this main floor, there are also three bedrooms, two of which are en suite.
The lower floor houses a gym with direct access to the garden, changing rooms, a garage for four cars, a spacious games room, and a technical area.
The second floor features a mezzanine room of 100 square meters, a bedroom, a bathroom, several closets for storage, and two additional storage rooms totaling 137 square meters.
The villa showcases high-quality finishes such as hardwood floors in the bedrooms, as well as natural stone in the living areas, the bathrooms and the terraces. Water heating is provided by solar panels supported by a Daikin heat pump, while the living room, the bedroom areas and the office benefit from underfloor heating. The property includes six solar panels, a central security system, CCTV, and fiber internet. Aluminum frames with double glazing and thermal insulation are also installed. The purchase includes the furniture and gym equipment and there is a pre installation of a sauna. Although the property does not currently feature a pool, there is an approved project to construct one next to the gym area.
This beautiful, modern home is located just five minutes from the city of Rio Maior, which offers a variety of restaurants, shops, and services, including gyms, banks, pharmacies, schools, and a university. Beautiful beaches are just 30 minutes away, while Lisbon Airport is less than an hour's drive. Vezi mai mult Vezi mai puțin Esta moradia contemporânea oferece mais de 1800 metros quadrados de luxuoso espaço habitacional, realçado por uma ampla varanda que proporciona vistas deslumbrantes da Serra dos Candeeiros. Ao entrar na moradia através de uma entrada majestosa, é recebido por uma espaçosa sala de estar com lareira e acesso direto à varanda, que circunda todos os quartos. A partir da sala de estar, pode aceder a uma área de jantar luminosa e espaçosa que conduz diretamente a uma cozinha contemporânea e elegante, totalmente equipada. Adjacente a esta área, encontra-se um grande quarto em suite com entrada separada, atualmente utilizado como escritório, que pode ser convertido num apartamento independente. Neste piso principal, existem também três quartos, dois dos quais em suite. O piso inferior alberga um ginásio com acesso direto ao jardim, balneários, uma garagem para quatro carros, uma espaçosa sala de jogos e uma área técnica. O segundo piso apresenta um quarto mezanino de 100 metros quadrados, um quarto, uma casa de banho, vários roupeiros para arrumação e dois espaços de arrumação adicionais totalizando 137 metros quadrados. A moradia exibe acabamentos de alta qualidade, como pavimentos em madeira nos quartos, bem como pedra natural nas áreas de estar, nas casas de banho e nos terraços. O aquecimento de água é fornecido por painéis solares apoiados por uma bomba de calor Daikin, enquanto a sala de estar, as áreas dos quartos e o escritório beneficiam de aquecimento por piso radiante. A propriedade inclui seis painéis solares, um sistema de segurança central, CCTV e internet de fibra. Estão também instaladas caixilharias em alumínio com vidros duplos e isolamento térmico. A compra inclui o mobiliário e equipamento de ginásio e existe uma pré-instalação de uma sauna. Embora a propriedade não tenha atualmente uma piscina, há um projeto aprovado para construir uma junto à área do ginásio. Esta bela casa moderna está localizada a apenas cinco minutos da cidade de Rio Maior, que oferece uma variedade de restaurantes, lojas e serviços, incluindo ginásios, bancos, farmácias, escolas e uma universidade. Belas praias estão a apenas 30 minutos de distância, enquanto o Aeroporto de Lisboa fica a menos de uma hora de carro. Located in Rio Maior.
This contemporary villa offers over 1800 square meters of luxurious living space, enhanced by an expansive balcony that provides stunning views of the Serra dos Candeeiros.
Upon entering the villa through a majestic entrance, you are welcomed into a spacious living room with a fireplace and direct access to the balcony, which wraps around all the rooms. From the living room, you can access a bright and spacious dining area that leads directly to a contemporary and elegant, fully equipped kitchen. Adjacent to this area is a large en suite room with a separate entrance, currently used as an office, which can be converted into an independent apartment. On this main floor, there are also three bedrooms, two of which are en suite.
The lower floor houses a gym with direct access to the garden, changing rooms, a garage for four cars, a spacious games room, and a technical area.
The second floor features a mezzanine room of 100 square meters, a bedroom, a bathroom, several closets for storage, and two additional storage rooms totaling 137 square meters.
The villa showcases high-quality finishes such as hardwood floors in the bedrooms, as well as natural stone in the living areas, the bathrooms and the terraces. Water heating is provided by solar panels supported by a Daikin heat pump, while the living room, the bedroom areas and the office benefit from underfloor heating. The property includes six solar panels, a central security system, CCTV, and fiber internet. Aluminum frames with double glazing and thermal insulation are also installed. The purchase includes the furniture and gym equipment and there is a pre installation of a sauna. Although the property does not currently feature a pool, there is an approved project to construct one next to the gym area.
This beautiful, modern home is located just five minutes from the city of Rio Maior, which offers a variety of restaurants, shops, and services, including gyms, banks, pharmacies, schools, and a university. Beautiful beaches are just 30 minutes away, while Lisbon Airport is less than an hour's drive.