FOTOGRAFIILE SE ÎNCARCĂ...
Casă & Casă pentru o singură familie (De vânzare)
20 cam
1.100 m²
Referință:
JCAQ-T148
/ 544
Referință:
JCAQ-T148
Țară:
IT
Oraș:
Arezzo
Categorie:
Proprietate rezidențială
Tipul listării:
De vânzare
Tipul proprietății:
Casă & Casă pentru o singură familie
Subtip proprietate:
Vilă
Dimensiuni proprietate:
1.100 m²
Camere:
20
PREȚ PROPRIETĂȚI IMOBILIARE PER M² ÎN ORAȘE DIN APROPIERE
| Oraș |
Preț mediu per m² casă |
Preț mediu per m² apartament |
|---|---|---|
| Arezzo | 9.776 RON | 10.290 RON |
| Toscana | 13.208 RON | 14.738 RON |
| Marche | 7.454 RON | 11.499 RON |
| Lucca | 14.504 RON | 16.694 RON |
| Italia | 9.152 RON | 12.253 RON |
| Bastia | - | 13.602 RON |
| Venezia | 19.909 RON | 23.013 RON |
| Abruzzo | 5.997 RON | 9.554 RON |
| Lazio | 11.040 RON | 17.811 RON |
| Haute-Corse | 15.438 RON | 16.309 RON |
| Pescara | 6.703 RON | 9.896 RON |
| Veneto | 7.787 RON | 9.894 RON |
| Brescia | 9.839 RON | 11.319 RON |
| Corse | 17.153 RON | 17.222 RON |
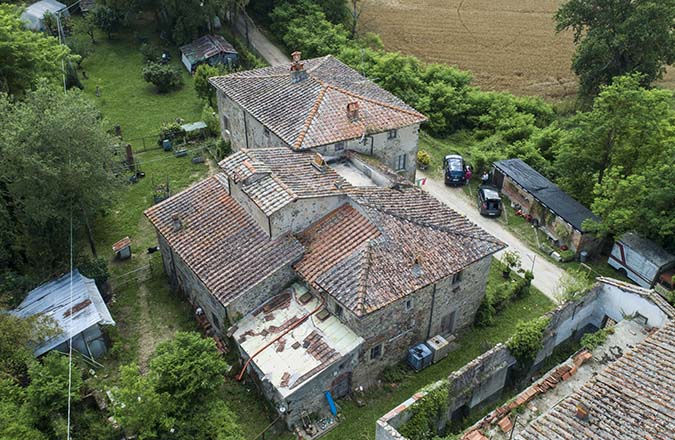
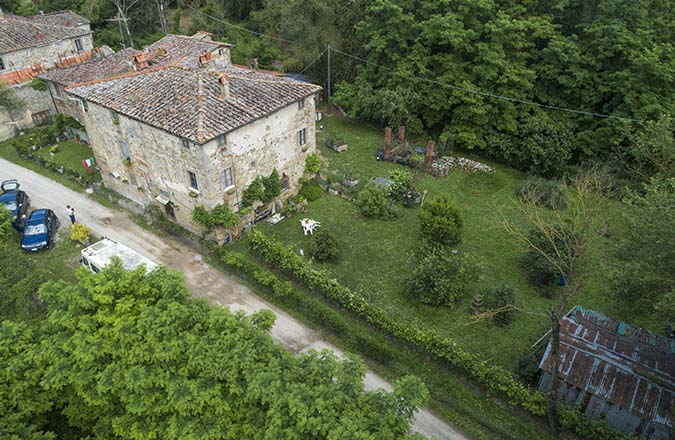
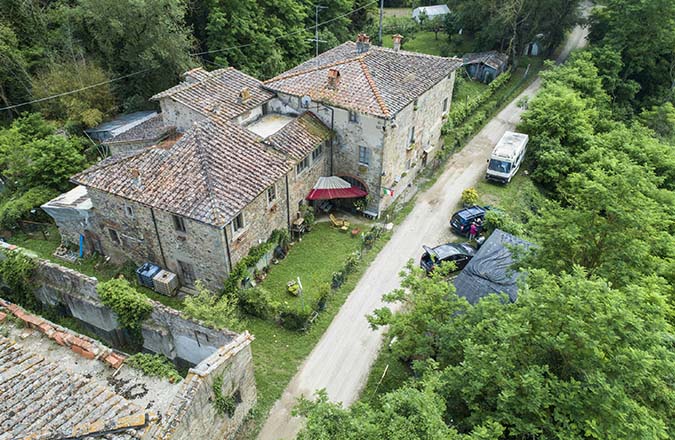
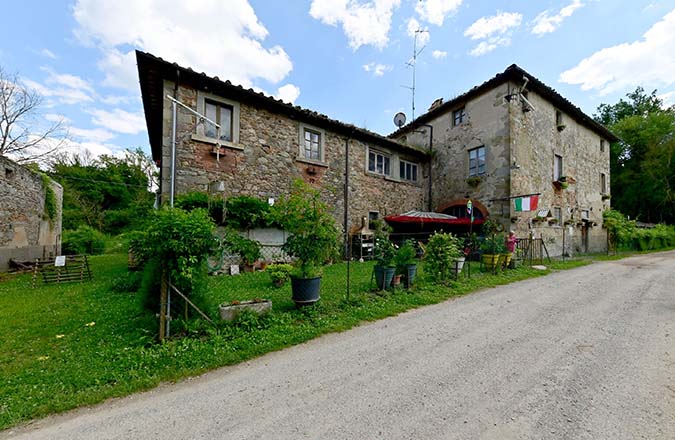
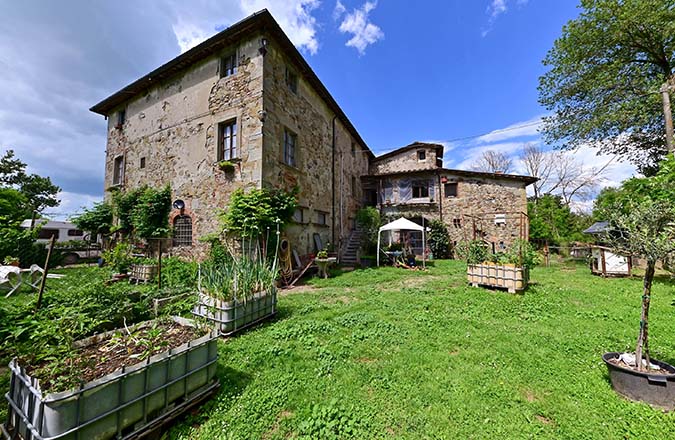
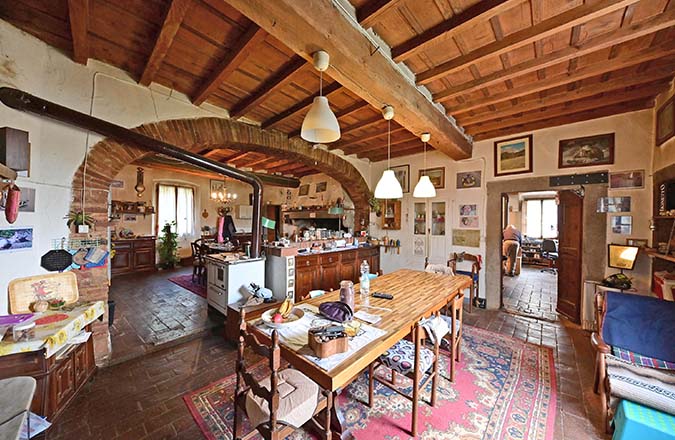
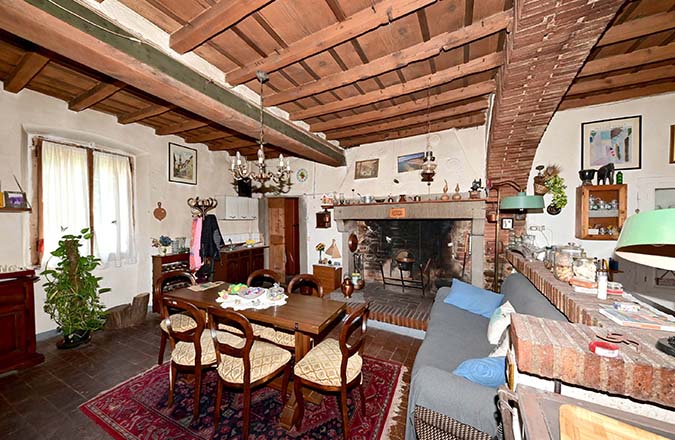
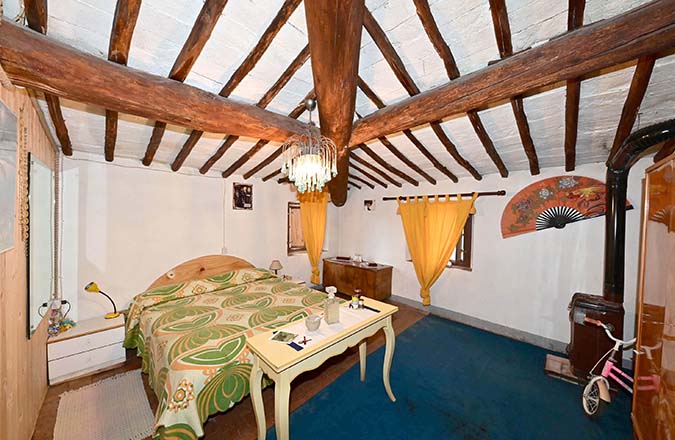
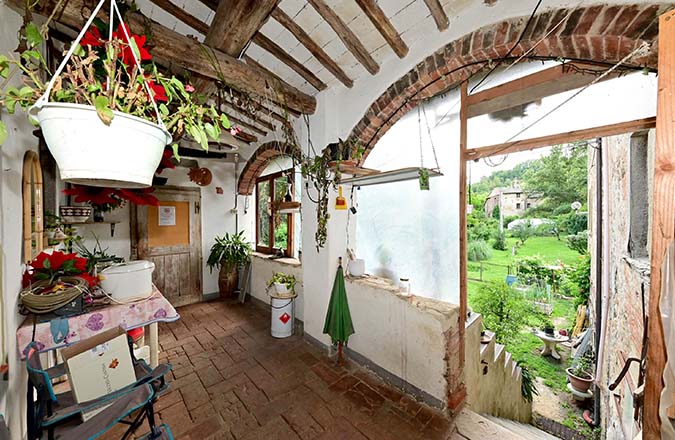
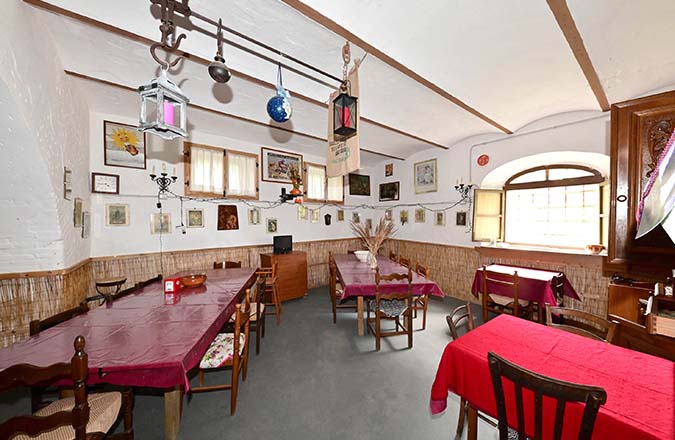
Download House plans
An exclusive opportunity by Barbagli Immobiliare Vezi mai mult Vezi mai puțin IntroduzioneIncantevole dimora, situata nel comune di Pergine Laterina, pronta ad accogliervi con il suo fascino rustico e la sua autentica bellezza.Tipologia: ResidenzialeMetri quadri: 1100Numero Locali: 20+Classe Energetica: in fase di richiestaPrezzo: 980'000 €Richiedi InformazioniDescrizioneLa villa principale si sviluppa su tre livelli ed è accompagnata da vari annessi indipendenti, per una superficie totale di circa 1100 metri quadri, rendendo la proprietà perfettamente adatta per essere suddivisa in più unità abitative. Gli interni riflettono l'autentico spirito della tradizione toscana, con ampi fondi a piano terra e incantevoli ambienti abitativi al primo piano, dotati di salotti accoglienti, camere da letto e bagni.L'atmosfera calda e invitante è arricchita da focolari, pavimenti in mattoni e cotto, e soffitti con suggestivi solai a volte e travi in legno, che aggiungono ulteriore fascino agli spazi interni.Uno dei punti forti di questa villa è una splendida veranda al secondo piano, dalla quale si può ammirare uno spettacolare scorcio sul giardino circostante, che si estende per oltre 1000 metri quadri.Al piano terra sono presenti inoltre dei locali già attrezzati con cucine professionali e una capiente taverna, dove sarà possibile organizzare all'occorrenza cene memorabili per gli ospiti della struttura.Grazie alla sua posizione strategica nel cuore della Toscana, questa villa si presta in modo eccellente per diventare una struttura turistica di prestigio, un affascinante agriturismo o qualsiasi altra attività ricettiva che si possa desiderare.
Scarica la Planimetria
È un'esclusiva Barbagli Immobiliare. IntroductionNestled in the municipality of Pergine Laterina, this enchanting residence welcomes you with its rustic charm and the genuine allure that only stone houses can provide.Type: ResidentialSquare Meters: 1100Rooms: 20+Energy Class: on pendingPrice: 980.000 €Info RequestDescriptionThe main villa spans three levels, boasting a total area of approximately 1100 square meters, and is perfectly suited to be divided into multiple living units. The interiors reflect the authentic spirit of Tuscan tradition, featuring spacious ground floors and delightful living spaces on the first floor, complete with cozy lounges, bedrooms, and bathrooms.The warm and inviting atmosphere is enhanced by hearths, brick and terracotta floors that evoke times gone by, and ceilings with captivating vaulted arches and wooden beams, adding extra allure to the interior spaces.A true highlight of this villa is the splendid veranda on the second floor, offering breathtaking panoramic views of the surrounding garden that stretches over 1000 square meters.On the ground floor, you'll also find premises already equipped with professional kitchens and a spacious tavern, perfect for hosting unforgettable dinners for the property's guests.The strategic location in the heart of Tuscany makes this villa ideal for transforming into a prestigious tourist structure, a charming agriturismo, or any other hospitality venture you envision.
Download House plans
An exclusive opportunity by Barbagli Immobiliare