1.241.858 RON
9 cam
250 m²
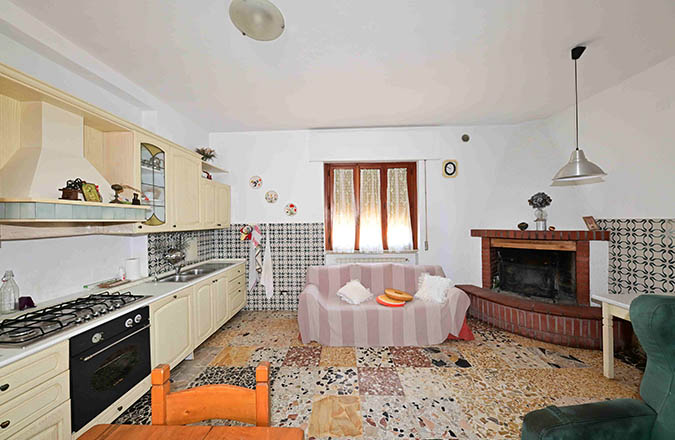
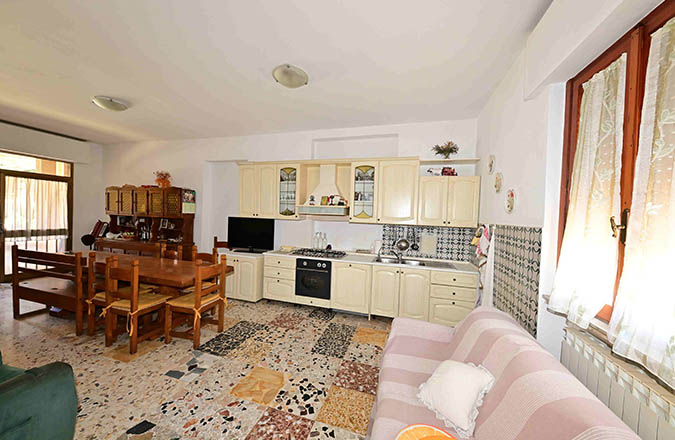
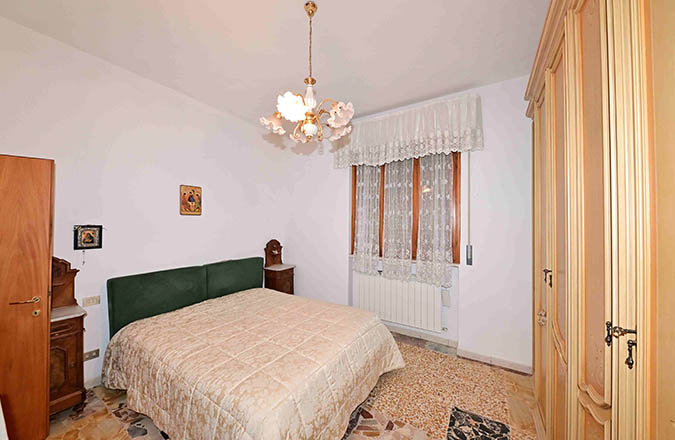
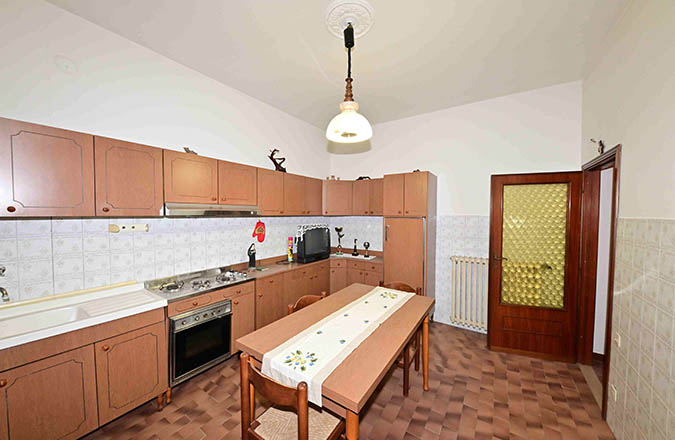
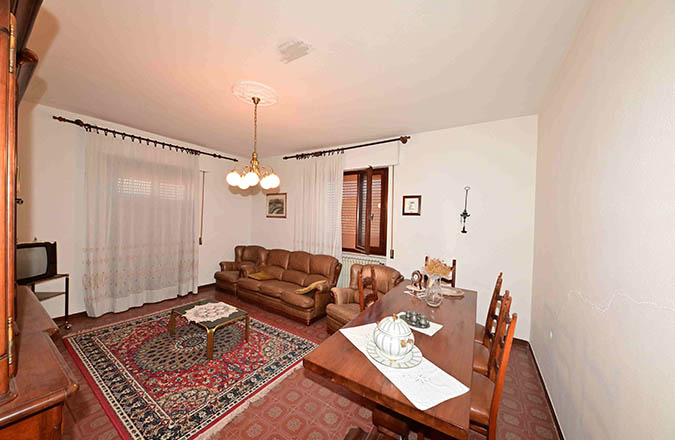
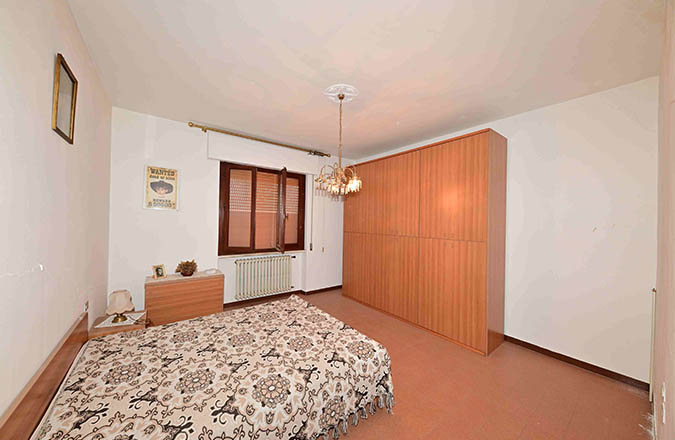
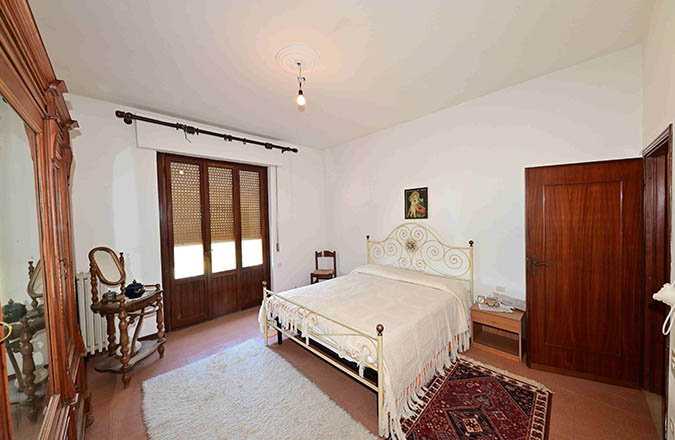
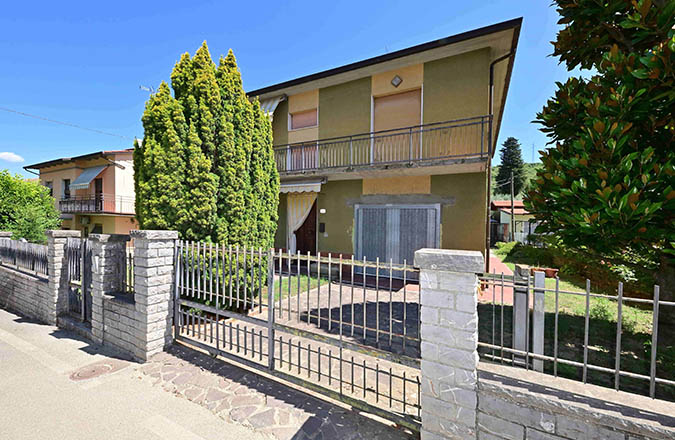
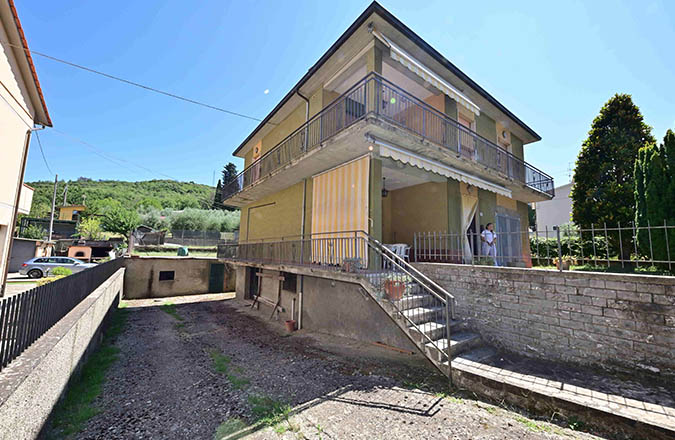
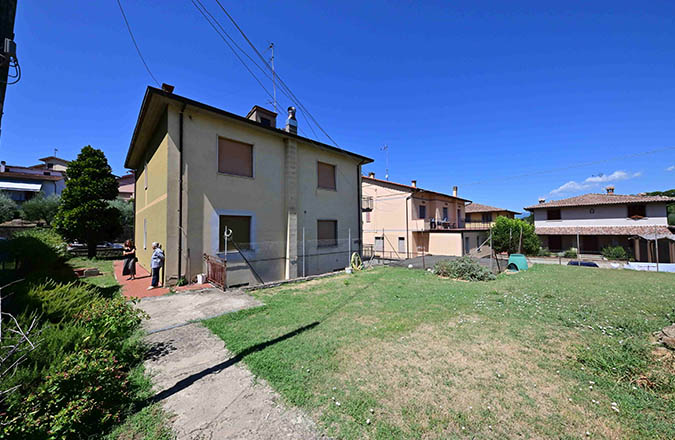
Download House Plan
It's an exclusive offer brought you by Barbagli Immobiliare. Vezi mai mult Vezi mai puțin IntroduzioneIn posizione tranquilla e ben collegata a pochi chilometri da Civitella in Valdichiana e dal capoluogo aretino, casa indipendente circondata da un giardino privato e un terreno adiacente. L’edificio principale si sviluppa su due livelli, oltre a un seminterrato, e offre spazi versatili che si adattano a ogni esigenza abitativa.Tipologia: ResidenzialeMetri quadri: 250Numero Locali: 10Classe Energetica: GPrezzo: 230'000 €Richiedi InformazioniDescrizioneEntrando al piano terra, si viene accolti da un portico che introduce a un ampio locale pluriuso. Da qui, si accede a una luminosa camera da letto, un bagno funzionale e un comodo garage, direttamente collegato alla strada attraverso un vialetto privato. Le scale interne collegano tutti i piani, garantendo un passaggio fluido tra le varie aree della casa.Il primo piano ospita una cucina e un soggiorno, entrambi aperti su una terrazza che corre lungo due lati della casa, ideale per cene all’aperto o momenti di relax. La zona notte comprende due ampie camere matrimoniali e un bagno. Una delle camere si affaccia direttamente sulla terrazza, regalando una piacevole continuità tra interno ed esterno.Il seminterrato, accessibile sia dall’interno che tramite una rampa esterna, offre spazi aggiuntivi per cantina e centrale termica, con altezze comode che rendono questi ambienti perfettamente funzionali. Completano la proprietà una soffitta, ideale per stoccaggio, e un vano legnaia parzialmente interrato.
Scarica la Planimetria
UN'ESCLUSIVA BARBAGLI IMMOBILIARE. IntroductionSituated in a peaceful location yet well-connected, just a few kilometers from Civitella in Valdichiana and Arezzo, this detached house is surrounded by a private garden and adjacent land. The main building spans two levels, in addition to a basement, offering versatile spaces that can accommodate various living needs.Type: ResidentialSquare Meters: 250Rooms: 10Energy Class: GPrice: 210'000 €Info RequestDescriptionUpon entering the ground floor, you're welcomed by a porch leading into a spacious multi-purpose room. From here, you can access a bright bedroom, a functional bathroom, and a convenient garage, which is directly connected to the road via a private driveway. Internal stairs connect all the floors, ensuring a smooth flow between the different areas of the house.The first floor features a kitchen and a living room, both opening onto a terrace that wraps around two sides of the house, perfect for outdoor dining or relaxing under the covered porch. The sleeping area includes two large double bedrooms and a bathroom. One of the bedrooms opens directly onto the terrace, creating a pleasant continuity between the indoors and outdoors.The basement, accessible from both the interior and an external ramp, offers additional space for a cellar and a boiler room, with comfortable ceiling heights that make these spaces fully functional. The property is completed by an attic, ideal for storage, and a woodshed partially built into the ground.
Download House Plan
It's an exclusive offer brought you by Barbagli Immobiliare.