FOTOGRAFIILE SE ÎNCARCĂ...
Casă & casă pentru o singură familie de vânzare în Varazdin
1.840.771 RON
Casă & Casă pentru o singură familie (De vânzare)
Referință:
JXYQ-T2129
/ 12667
Referință:
JXYQ-T2129
Țară:
HR
Oraș:
Varazdin
Cod poștal:
42245
Categorie:
Proprietate rezidențială
Tipul listării:
De vânzare
Tipul proprietății:
Casă & Casă pentru o singură familie
Subtip proprietate:
Casă decomandată
Dimensiuni proprietate:
144 m²
Dimensiuni teren:
3.232 m²
Camere:
4
Băi:
2
WC:
3
Mobilat:
Da
Parcări:
1
Piscină:
Da
Aer condiționat:
Da
Șemineu:
Da
Terasă:
Da
Grătar în aer liber:
Da
Internet access:
Da
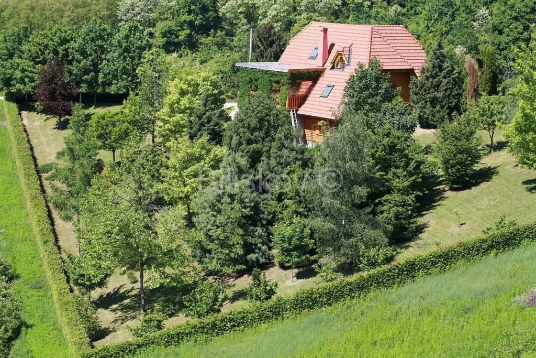


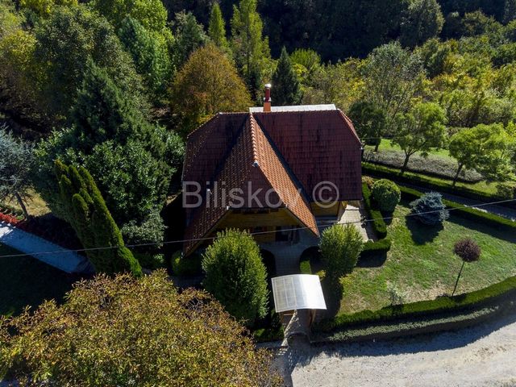
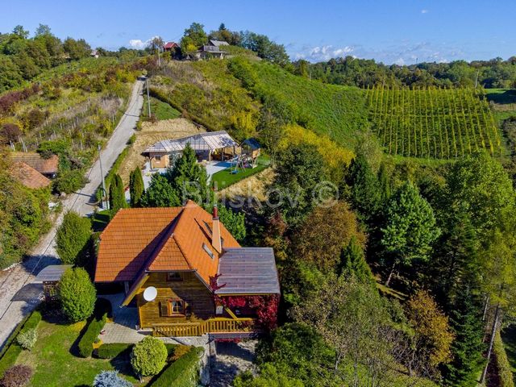
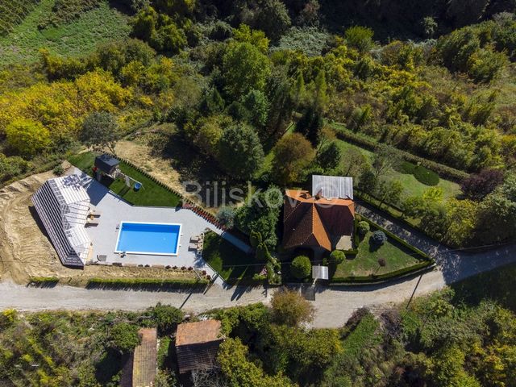

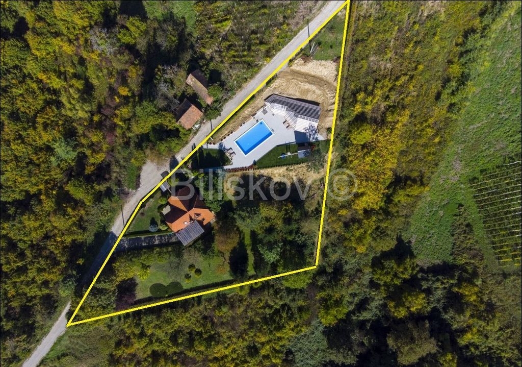

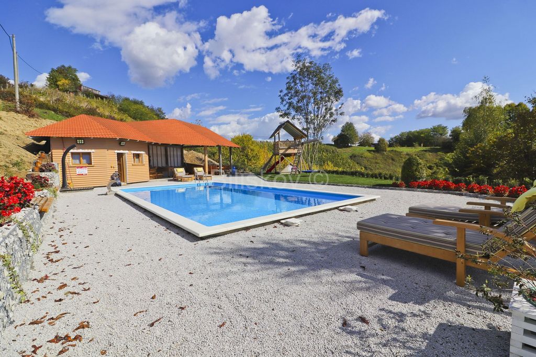
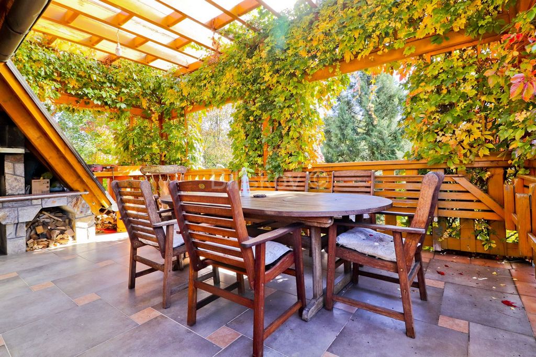
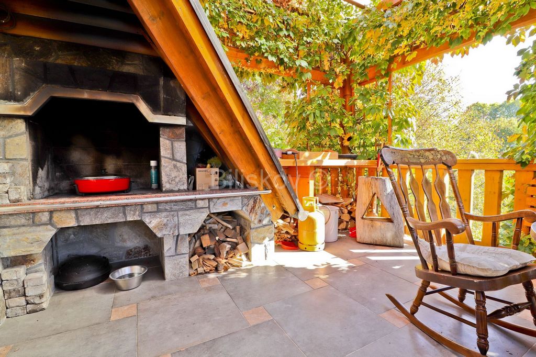

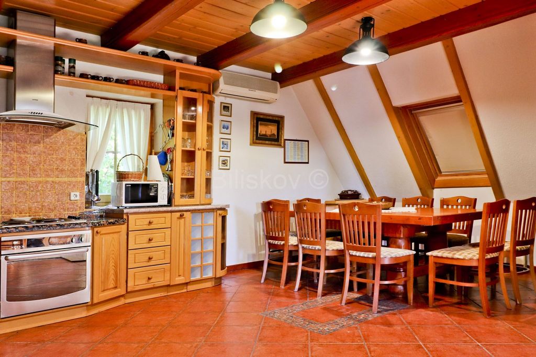
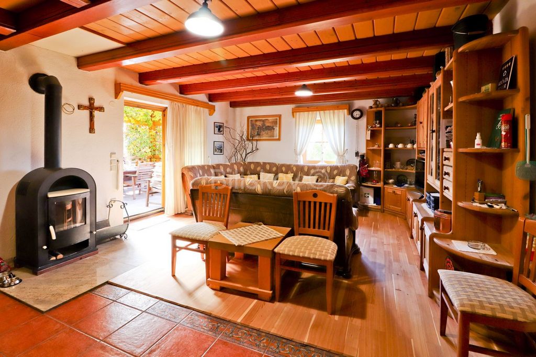
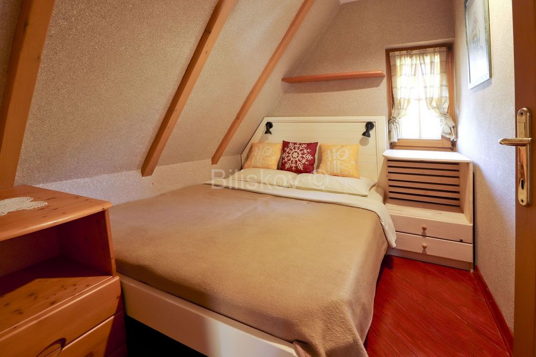
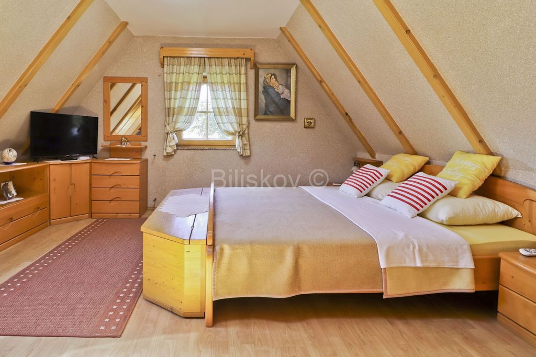

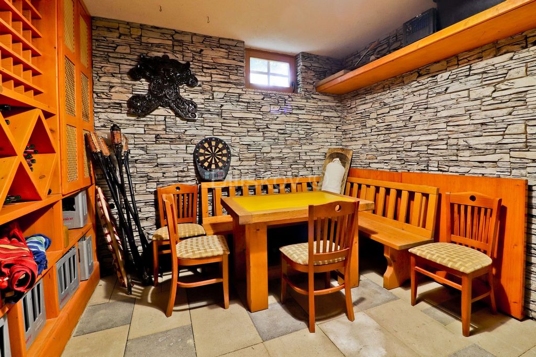
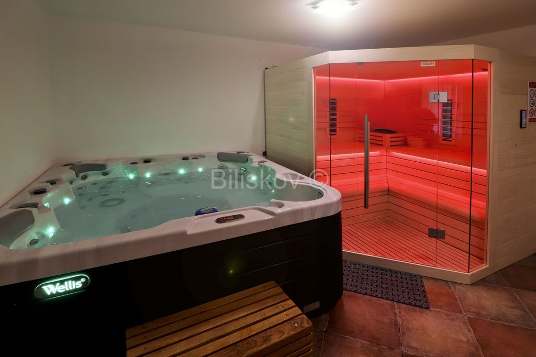
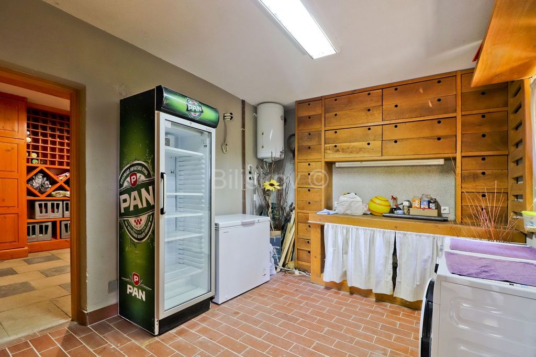

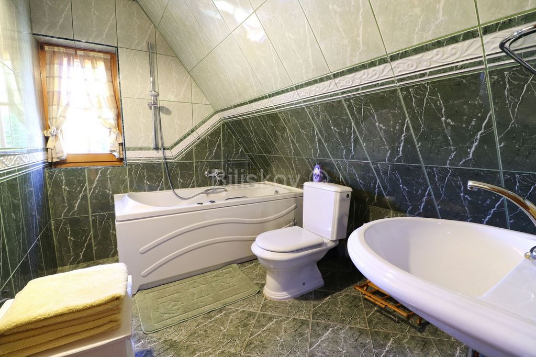
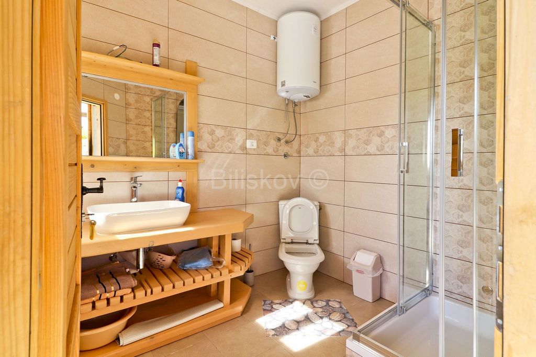
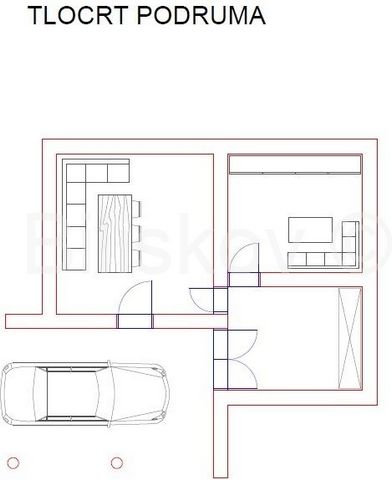
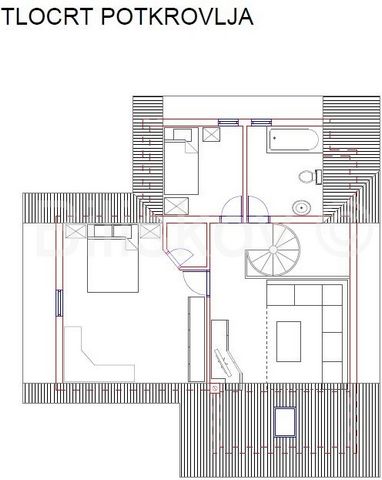
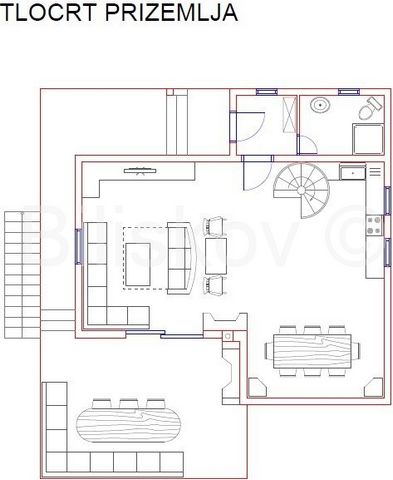
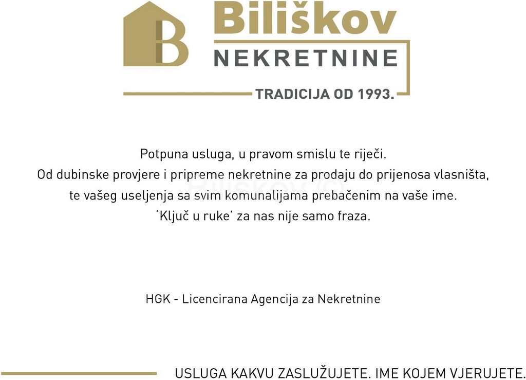
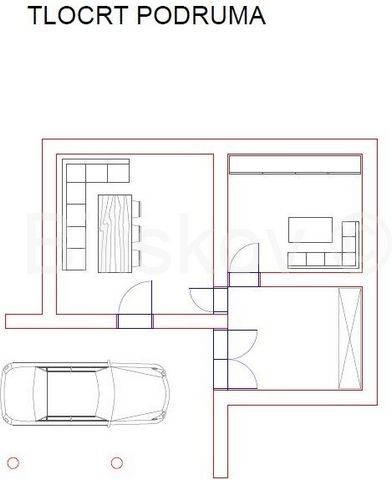
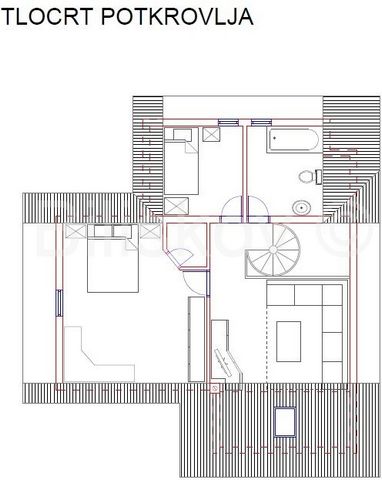
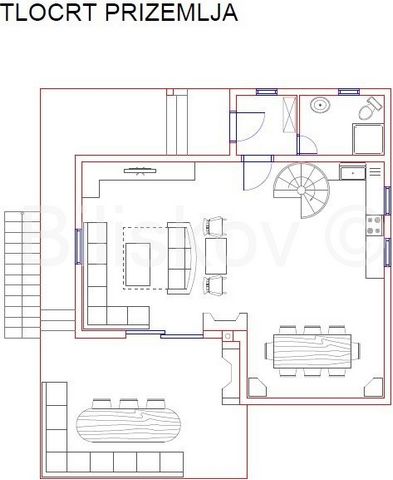
Detached holiday home with a living area of 143.77m2, built in 2005 on a plot of 3,232m2 with a large garden, terraces, swimming pool, outdoor areas for resting and eating, children's playground and parking.
The house offers an escape from the busy city life in a peaceful and green natural environment with beautiful views of the hills and nearby vineyards. It is ideal for a weekend vacation.
The house has capacity for 3 bedrooms. It covers a residential area of 143.77 m2 and consists of three levels - ground floor, attic and basement.
The ground floor consists of a kitchen, living room, dining room and bathroom with toilet and has access to a large terrace with a barbecue.
In the attic there are 3 bedrooms and a bathroom with a toilet.
In the basement of the house there are 3 rooms - a wine cellar, a room with a jacuzzi and a sauna, and a hobby room with a washing machine and dryer, refrigerators for drinks and food.
Next to the house there is an auxiliary building of 70m2 that serves as a machine room for the swimming pool, and also consists of a storage room and a toilet.
Orientation: North-East-West-South
Heating: wood-burning fireplace, air conditioning
EC: C
Price: €370,000
Agency fee for the buyer: 2% + VAT
www.biliskov.com ID: 12667 Vezi mai mult Vezi mai puțin Kreis Varaždin, Gornja Voća
Freistehendes Ferienhaus mit einer Wohnfläche von 143,77 m2, Baujahr 2005 auf einem Grundstück von 3.232 m2 mit großem Garten, Terrassen, Swimmingpool, Außenbereichen zum Ausruhen und Essen, Kinderspielplatz und Parkplatz.
Das Haus bietet eine Flucht aus dem geschäftigen Stadtleben in einer ruhigen und grünen natürlichen Umgebung mit herrlichem Blick auf die Hügel und die nahe gelegenen Weinberge. Es ist ideal für einen Wochenendurlaub.
Das Haus bietet Platz für 3 Schlafzimmer. Es umfasst eine Wohnfläche von 143,77 m2 und besteht aus drei Ebenen – Erdgeschoss, Dachgeschoss und Untergeschoss.
Das Erdgeschoss besteht aus einer Küche, einem Wohnzimmer, einem Esszimmer und einem Badezimmer mit Toilette und hat Zugang zu einer großen Terrasse mit Grill.
Im Dachgeschoss befinden sich 3 Schlafzimmer und ein Badezimmer mit WC.
Im Untergeschoss des Hauses befinden sich 3 Räume - ein Weinkeller, ein Raum mit Jacuzzi und Sauna, sowie ein Hobbyraum mit Waschmaschine und Trockner, Kühlschränke für Getränke und Lebensmittel.
Neben dem Haus befindet sich ein 70 m² großes Nebengebäude, das als Maschinenraum für das Schwimmbad dient und auch aus einem Abstellraum und einer Toilette besteht.
Ausrichtung: Nord-Ost-West-Süd
Heizung: Holzkamin, Klimaanlage
EC: C
Preis: 370.000 €
Vermittlungsgebühr für den Käufer: 2 % + MwSt
www.biliskov.com ID: 12667 Varaždinska županija, Gornja Voća
Samostojeća kuća za odmor stambene površine 143,77m2 izgrađena 2005. godine na parceli površine 3.232m2 s velikim vrtom, terasama, bazenom, vanjskim prostorima za odmor I jelo, dječjim igralištem i parkingom.
Kuća nudi bjeg od užurbanog gradskog života u mirnom i zelenom okruženju prirode s prekrasnim pogledima na brežuljke i obližnje vinograde. Idealna je za kao mjesto za odmor vikendom.
Kuća ima kapacitet za 3 spavaće sobe. Prostire se na stambenoj površini od 143,77 m2, te se sastoji od tri razine - prizemlja, potkrovlja i podruma.
Prizemlje se sastoji od kuhinje, dnevnog boravka, blagovaonice i kupaonice s WC-om te ima izlaz na veliku terasu s roštiljem.
U potkrovlju se nalaze 3 spavaće sobe i kupaonica s WC-om.
U podrumu kuće nalaze se 3 prostorije – vinski podrum, prostorija sa jaccuzzi-em I saunom, te hobi soba s perilicom i sušilicom rublja, hladnjacima za piće I hranu.
Uz kuću se nalazi pomoćni objekt površine 70m2 koji služi kao strojarnica za bazen, a sastoji se još od spremišta I WC-a.
Orijentacija: Sjever-Istok-Zapad-Jug
Grijanje: Kamin na drva, Klima
EC: C
Cijena: 370.000€
Agencijska naknada za kupca: 2% + PDV
www.biliskov.com ID: 12667
Вараждинский уезд, Горня Воча
Отдельный дом для отдыха с жилой площадью 143,77 м2, построенный в 2005 году на участке 3232 м2 с большим садом, террасами, бассейном, открытыми площадками для отдыха и приема пищи, детской площадкой и парковкой.
Дом предлагает убежать от городской суеты в спокойной и зеленой природной среде с прекрасным видом на холмы и близлежащие виноградники. Он идеально подходит для отдыха на выходных.
Дом рассчитан на 3 спальни. Он занимает жилую площадь 143,77 м2 и состоит из трех уровней - цокольного этажа, мансарды и подвала.
Первый этаж состоит из кухни, гостиной, столовой и ванной комнаты с туалетом и имеет выход на большую террасу с барбекю.
На мансарде 3 спальни и ванная с туалетом.
В цокольном этаже дома 3 комнаты - винный погреб, комната с джакузи и сауной и комната для хобби со стиральной машиной и сушилкой, холодильниками для напитков и продуктов.
Рядом с домом есть вспомогательное здание 70м2, которое служит машинным помещением для бассейна, а также состоит из кладовой и туалета.
Ориентация: Север-Восток-Запад-Юг
Отопление: дровяной камин, кондиционер
ЭК: С
Цена: 370 000 евро
Агентское вознаграждение для покупателя: 2% + НДС
www.biliskov.com ID: 12667 Varaždin County, Gornja Voća
Detached holiday home with a living area of 143.77m2, built in 2005 on a plot of 3,232m2 with a large garden, terraces, swimming pool, outdoor areas for resting and eating, children's playground and parking.
The house offers an escape from the busy city life in a peaceful and green natural environment with beautiful views of the hills and nearby vineyards. It is ideal for a weekend vacation.
The house has capacity for 3 bedrooms. It covers a residential area of 143.77 m2 and consists of three levels - ground floor, attic and basement.
The ground floor consists of a kitchen, living room, dining room and bathroom with toilet and has access to a large terrace with a barbecue.
In the attic there are 3 bedrooms and a bathroom with a toilet.
In the basement of the house there are 3 rooms - a wine cellar, a room with a jacuzzi and a sauna, and a hobby room with a washing machine and dryer, refrigerators for drinks and food.
Next to the house there is an auxiliary building of 70m2 that serves as a machine room for the swimming pool, and also consists of a storage room and a toilet.
Orientation: North-East-West-South
Heating: wood-burning fireplace, air conditioning
EC: C
Price: €370,000
Agency fee for the buyer: 2% + VAT
www.biliskov.com ID: 12667