4.280.799 RON
4 dorm
250 m²
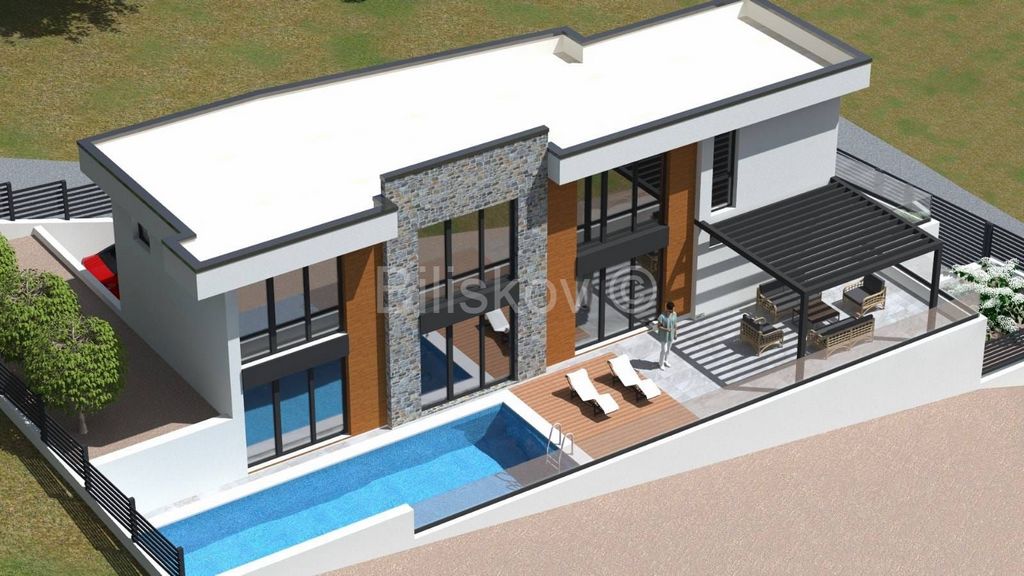
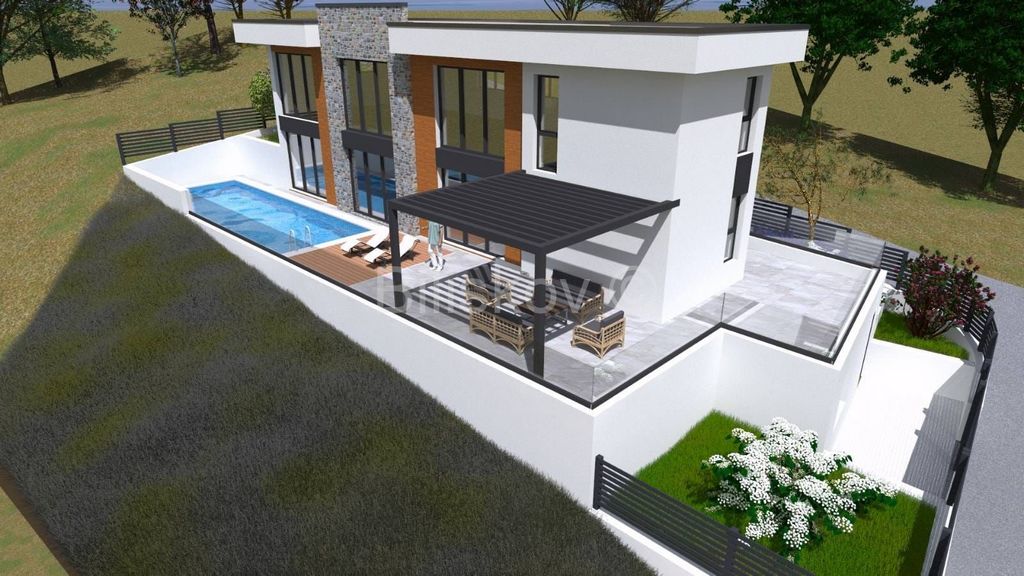
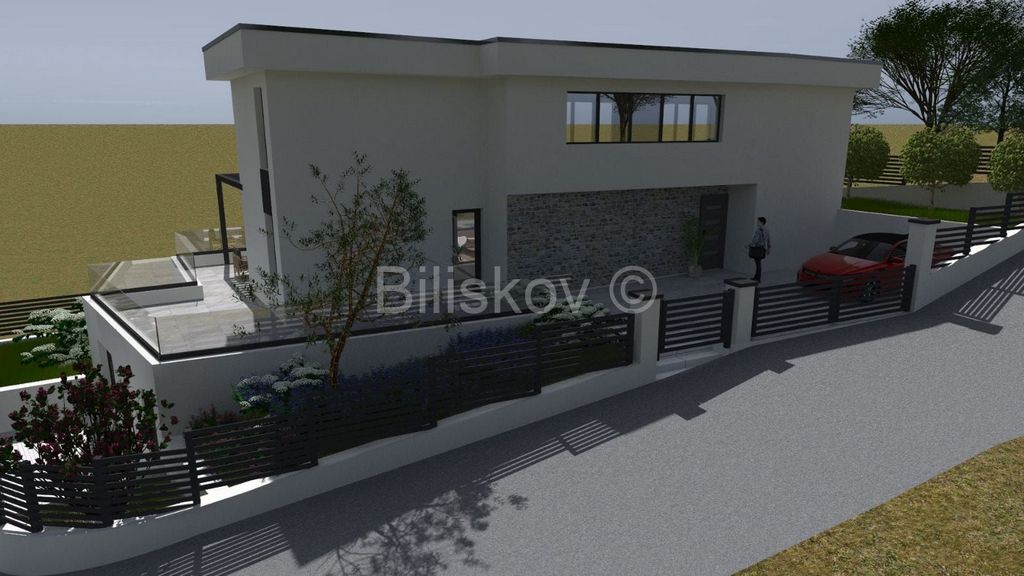
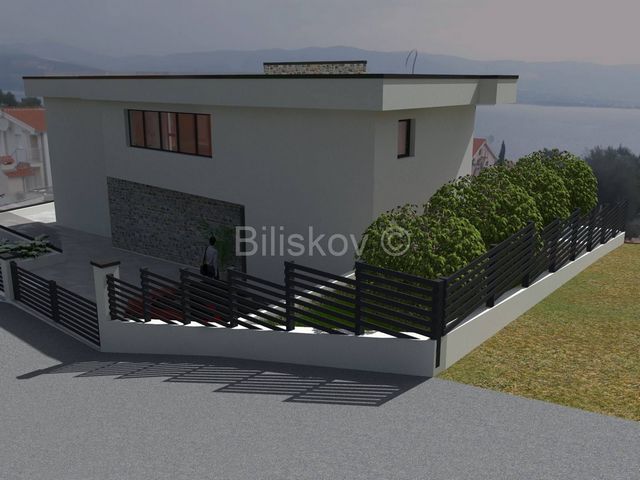
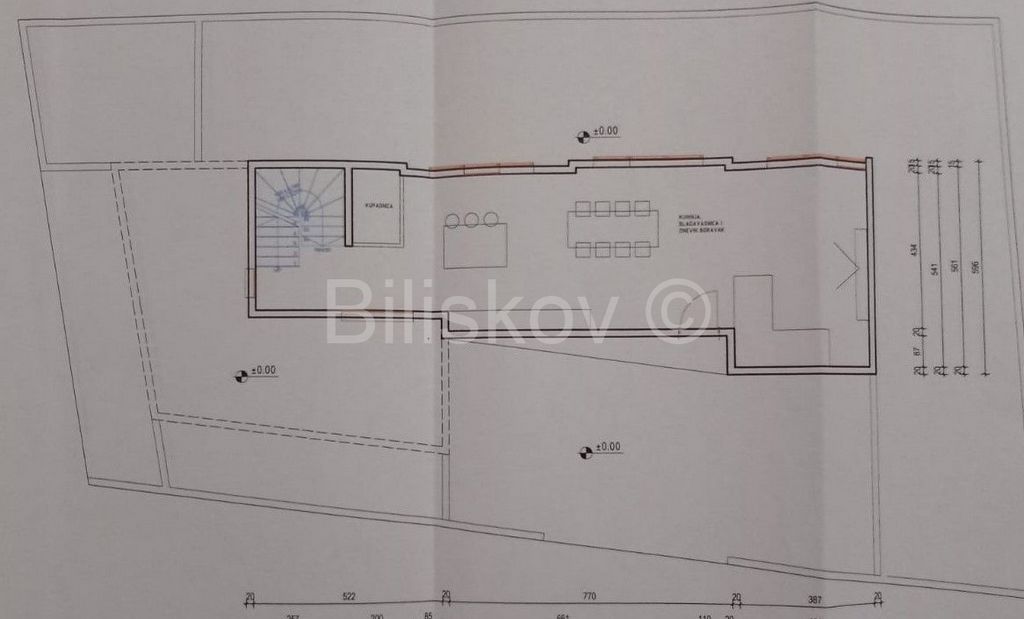
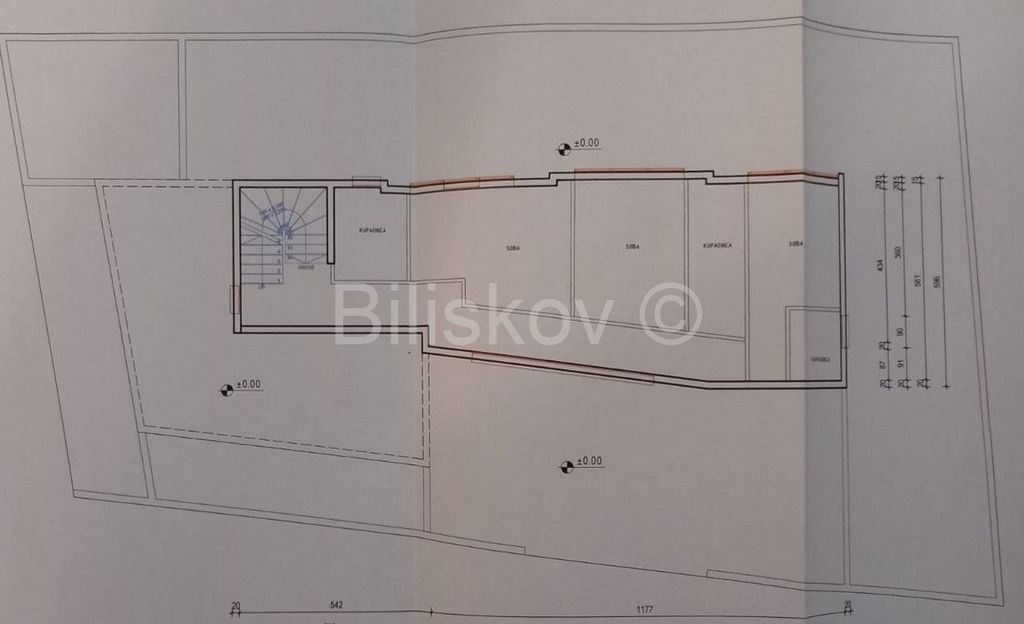
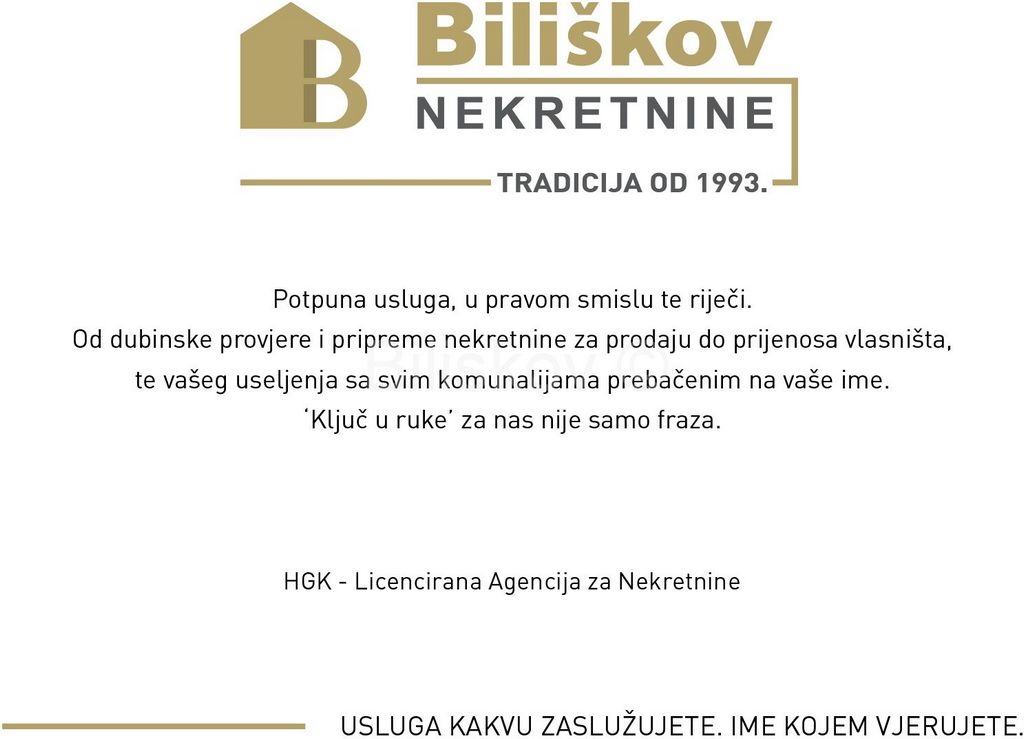
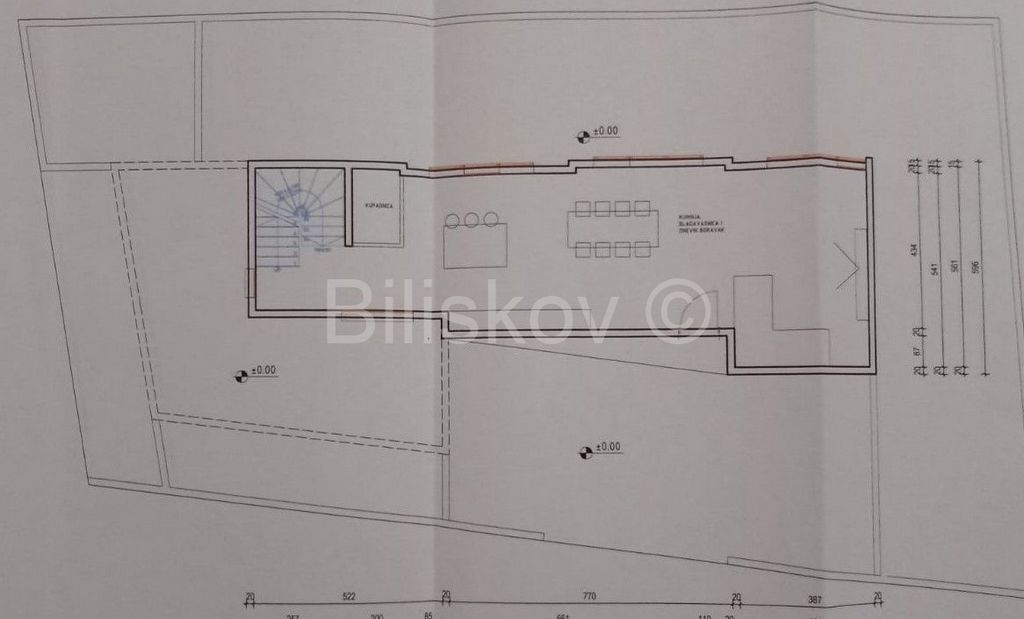
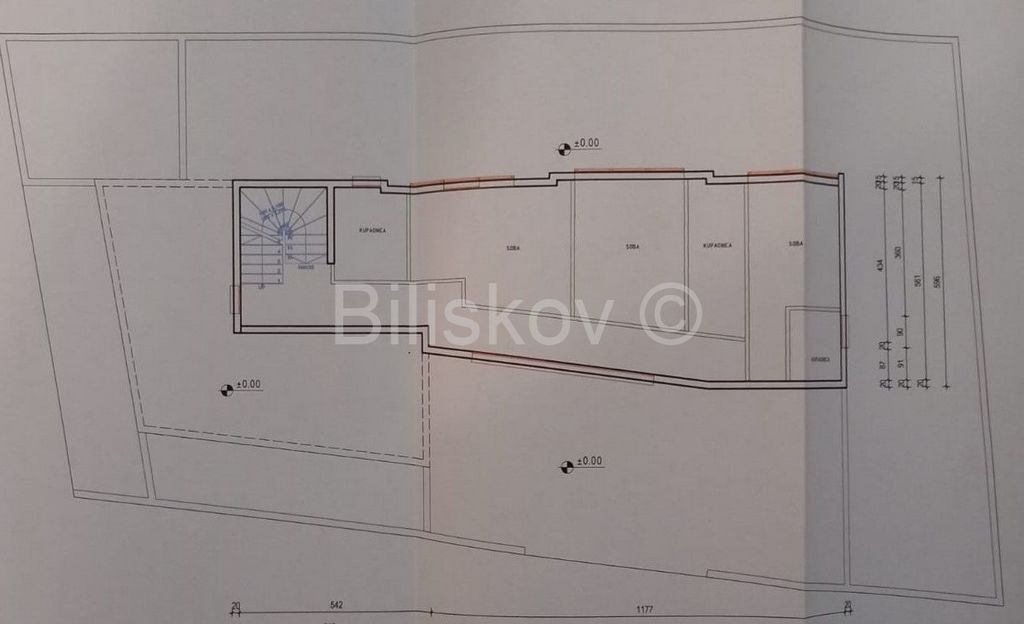
It consists of a basement, ground floor and first floor.
The basement floor of 45 m2 has a sauna, hydromassage bath, walk-in shower and toilet.
Above this floor there are two terraces; a smaller terrace of 23 m2 and a roof terrace of 107 m2 with a view of the sea.
The ground floor of 93 m2 consists of an open concept kitchen with dining room and living room and a bathroom.
An internal staircase leads to the first floor of 95 m2 where there are three bedrooms with their own bathrooms.
The exterior part of the villa consists of a swimming pool with a sunbathing area and a covered part with a pergola where there is an outdoor dining room.
Parking.
Walking distance from the beach, 10 minutes drive from Trogir and 45 minutes from Split.
Distance from the sea and the beach: approx. 320 m.
www.biliskov.com - ID: 13203 Vezi mai mult Vezi mai puțin Čiovo, Slatine, freistehende Villa in einem Neubau, Fläche ca. 233 m2 auf zwei Etagen auf einem Grundstück von 400 m2.
Es besteht aus einem Keller, Erdgeschoss und Obergeschoss.
Das 45 m² große Untergeschoss verfügt über eine Sauna, eine Hydromassage-Badewanne, eine ebenerdige Dusche und eine Toilette.
Oberhalb dieser Etage befinden sich zwei Terrassen; eine kleinere Terrasse von 23 m2 und eine Dachterrasse von 107 m2 mit Blick auf das Meer.
Das Erdgeschoss von 93 m2 besteht aus einer offenen Küche mit Esszimmer und Wohnzimmer sowie einem Badezimmer.
Eine Innentreppe führt in den ersten Stock von 95 m2, wo sich drei Schlafzimmer mit eigenen Badezimmern befinden.
Der äußere Teil der Villa besteht aus einem Swimmingpool mit Liegewiese und einem überdachten Teil mit einer Pergola, wo sich ein Esszimmer im Freien befindet.
Parken.
Nur wenige Gehminuten vom Strand entfernt, 10 Autominuten von Trogir und 45 Minuten von Split.
Entfernung vom Meer und Strand: ca. 320 m.
www.biliskov.com - ID: 13203 Čiovo, Slatine, samostojeća villa u novogradnji, površine cca. 233 m2 na dvije etaže na parceli površine 400 m2.
Sastoji se od podruma, prizemlja i prvog kata.
Etaža podruma površine 45 m2 ima saunu, hidromasažnu kadu, walk in tuš i toalet.
Iznad ove etaže nalaze se dvije terase, manja terasa od 23 m2 i krovna terasa od 107 m2 sa koje se pruža pogled na more.
Prostrano prizemlje otvorenog koncepta površine 93 m2, sastoji se od kuhinje sa blagovaonicom i dnevnog boravka te kupaonice.
Unutarnje stubište vodi do prvog kata površine 95 m2 na kojem se nalaze tri spavaće sobe sa vlastitim kupaonicama.
Vanjski dio vile sačinjavaju bazen sa sunčalištem te natkrivenim dijelom sa pergolom gdje se nalazi vanjska blagovaonica.
Parking.
Na pješačkoj udaljenosti od plaže, 10 min vožnje od Trogira te 45 min od Splita.
Udaljenost od mora i plaže: cca. 320 m.
Jacuzzi
Inverter klime, električne rolete.
www.biliskov.com - ID: 13203
Чиово, Слатине, отдельная вилла в новом здании, площадь ок. 233 м2 на двух этажах на участке 400 м2.
Он состоит из подвала, цокольного этажа и первого этажа.
На цокольном этаже площадью 45 м2 есть сауна, гидромассажная ванна, душевая кабина и туалет.
Над этим этажом есть две террасы; меньшая терраса 23 м2 и терраса на крыше 107 м2 с видом на море.
Первый этаж площадью 93 м2 состоит из кухни открытой планировки со столовой и гостиной, а также ванной комнаты.
Внутренняя лестница ведет на второй этаж площадью 95 м2, где расположены три спальни с собственными ванными комнатами.
Внешняя часть виллы состоит из бассейна с площадкой для загара и крытой части с беседкой, где находится столовая на открытом воздухе.
Стоянка.
В нескольких минутах ходьбы от пляжа, в 10 минутах езды от Трогира и в 45 минутах от Сплита.
Расстояние от моря и пляжа: ок. 320 м.
www.biliskov.com - ID: 13203 Čiovo, Slatine, detached villa in a new building, area approx. 233 m2 on two floors on a plot of 400 m2.
It consists of a basement, ground floor and first floor.
The basement floor of 45 m2 has a sauna, hydromassage bath, walk-in shower and toilet.
Above this floor there are two terraces; a smaller terrace of 23 m2 and a roof terrace of 107 m2 with a view of the sea.
The ground floor of 93 m2 consists of an open concept kitchen with dining room and living room and a bathroom.
An internal staircase leads to the first floor of 95 m2 where there are three bedrooms with their own bathrooms.
The exterior part of the villa consists of a swimming pool with a sunbathing area and a covered part with a pergola where there is an outdoor dining room.
Parking.
Walking distance from the beach, 10 minutes drive from Trogir and 45 minutes from Split.
Distance from the sea and the beach: approx. 320 m.
www.biliskov.com - ID: 13203