1.229.096 RON
1.151.718 RON
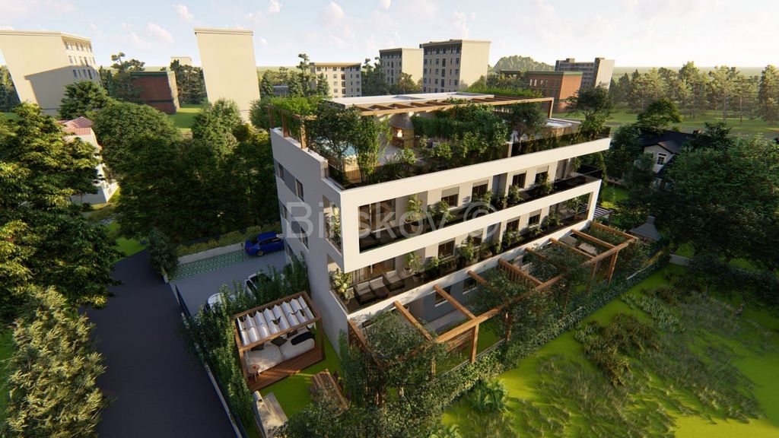
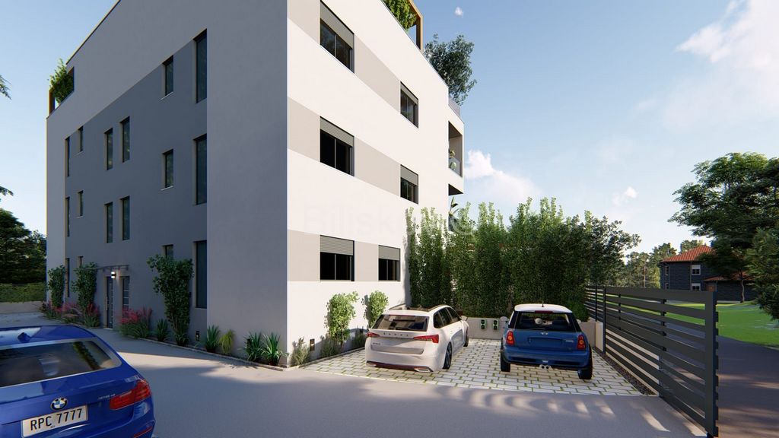
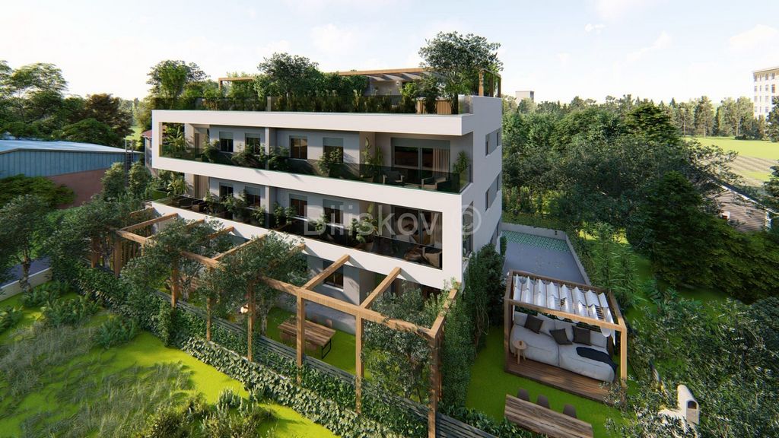
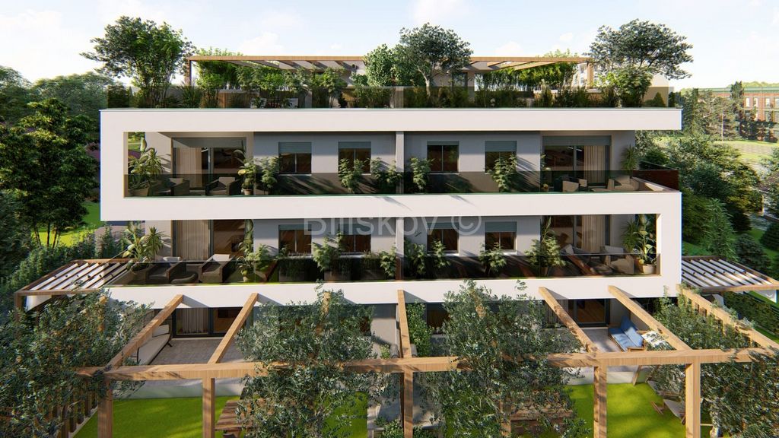
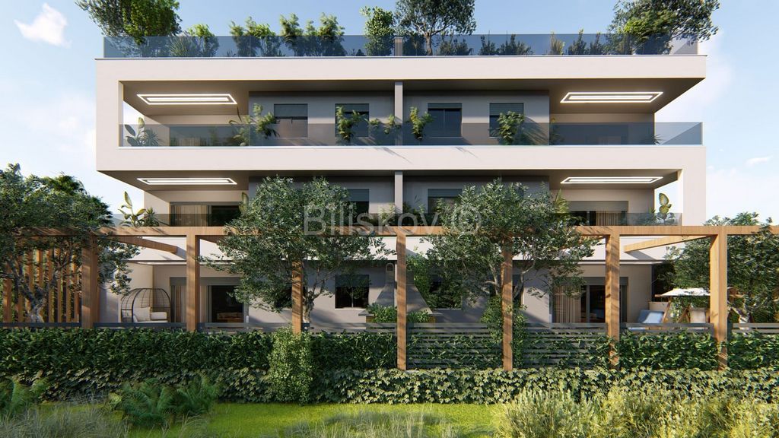
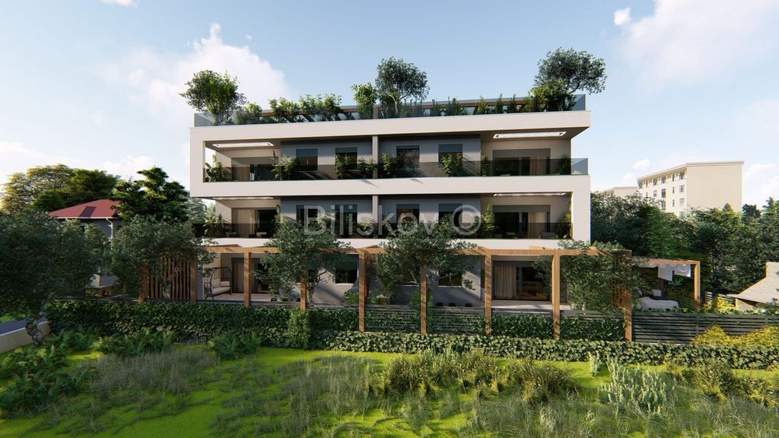
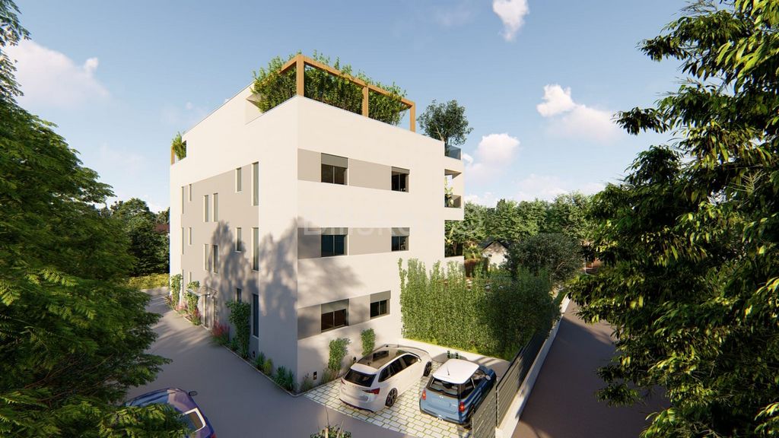
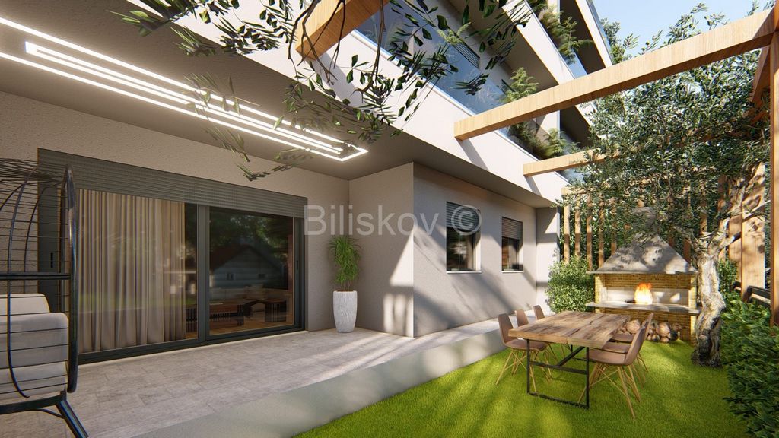
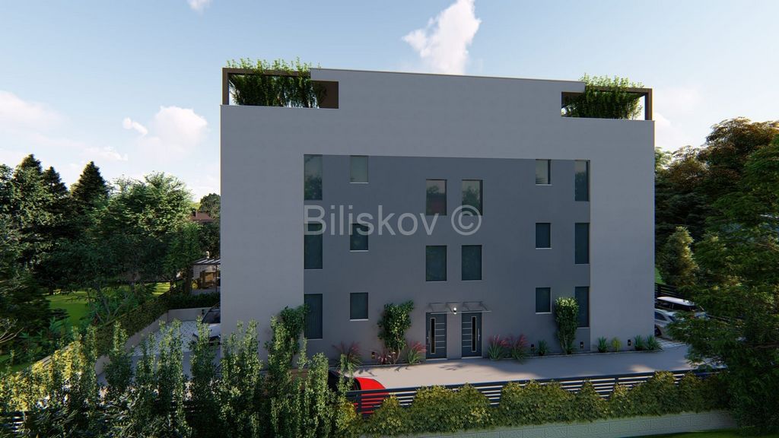
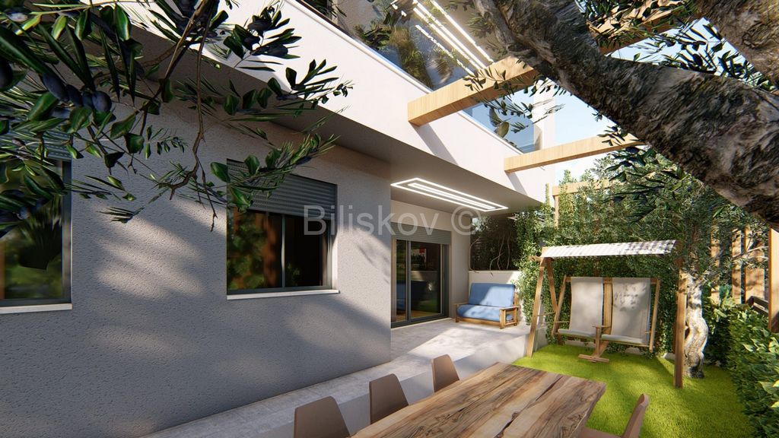
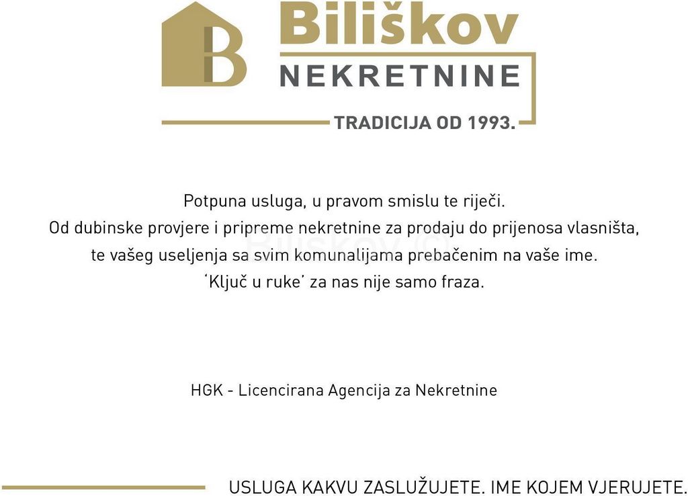
It is located on the ground floor.
77m2 of interior space. It has 2 bedrooms, 2 bathrooms, entrance hall, kitchen, dining room, living room, storage room and a terrace of 13.32 m2.
It also has an outdoor area of 28 m2 with a fireplace and a sink.
Total net area: 84.26 m2 + 28 m2 of outdoor space
Description of the building:
Roof:
Flat roof with thermal insulation of 20 cm XPS, synthetic waterproofing tape and TV Internet installation.
Exterior AL Carpentry:
Aluminum profiles with a broken thermal bridge in the PK150tt lift-and-slide design, profile depth 150 mm, threshold at the level of the final inner floor for better connection between the inner and outer parts.
MACO lifting-sliding hardware. Profile color RAL 7016 MATT. Triple glazing configuration 4+12+4+12(Ar)+4(LOW-e) Ug.=0.9
External PVC joinery:
Profiles PVC series ALUPLAST IDEAL 8000, depth 85mm, six-chamber, three stable seals, iron reinforcement. OKOV ROTO NX hinged hinge. Profile color RAL 7016 (sand structure). Triple glazing configuration 4+12+4+12(Ar)+4(LOW-e) Ug.=0.9
External blinds:
Thermal blinds of the EXTE ELITE series with a depth of 220 mm and a height of 200 mm in the color of the carpentry RAL 7016. All blinds are equipped with electric motors PERLA PM35S for lifting with the help of a button.tester. Aluminum fillings filled with polyurethane foam. MINI guides with a reinforced brush to prevent noise during wind impact.
Environment:
At the entrance to the courtyard there is a gate that opens via a license plate recognition system. Disposal and recycling of waste is planned for a green place outside the building.
Common parts:
The entrance proctor, staircases and corridors of the apartments are lined with stone-granite
The staircases are naturally lit and ventilated.
The staircase railing is made of steel locksmithing.
Apartment height:
All rooms in the apartments, except the bathroom, are 275 cm high
Interior carpentry:
All internal openings are wooden joinery 210-220 cm high with sound insulation and wide moldings.
The entrance fire and anti-burglary doors are opened via a smart cylinder that has 4 opening methods - PIN, RFID card, application and key
Sanitary facilities:
The walls of the sanitary units are tiled with ceramics up to the ceiling, walk-in showers with glass partitions, wall hangers for showers and lavandins are Hausgrohe brands. All sanitary units are equipped with ventilation. Console toilets are built into the prefabricated wall.
Coverings/walls/floors
The walls are polished and painted white, some walls and ceilings are in the style of industrial concrete.
The floors in the rooms and the living room are covered with three-layer, natural oak parquet varnished with colorless varnish.
Sanitary facilities, loggias and kitchens covered with ceramic tiles.
Water and sewerage:
Separate meter for water consumption for each apartment.
Plumbing installations made using three-layer ALU-PEX pipes.
The building is connected to the public sewage network.
Sewer verticals are made with low-noise pipes to reduce noise. The apartments have at their disposal a borehole of natural water for washing cars and watering green areas.
Heating and cooling:
Heating and cooling of apartments using multi split invert systems (Daikin and Mitsubishi air conditioners) - management via mobile application.
The floor heating system goes through a heat pump (180 liters).
Underfloor heating is located in all rooms and it is managed separately, also via a mobile application.
Ventilation:
Hoods for kitchens and ventilation of sanitary facilities are also included in the mechanical ventilation system.
Electrical installations:
Remote meter reading outside the building.
A sufficient number of reserves is provided for the possible future installation of chargers for electric vehicles.
Video surveillance of the facility:
Video intercom system with color internal unit.
The possibility of downloading to a mobile application and opening gates and external entrance doors via indoor units and via a mobile phone.
In the apartments, cable preparation for the sound system of the space
Alarm systems – Wireless
Central vacuum cleaner-
The apartments are equipped with central vacuuming, which is a modern solution for cleaning interior spaces.
www.biliskov.com - ID: 13979 Vezi mai mult Vezi mai puțin Kaštel Kambelovac, komfortable Zweizimmerwohnung im Erdgeschoss eines neuen Gebäudes.
Es befindet sich im Erdgeschoss.
77m2 Innenraum. Es verfügt über 2 Schlafzimmer, 2 Badezimmer, Eingangshalle, Küche, Esszimmer, Wohnzimmer, Abstellraum und eine Terrasse von 13,32 m2.
Es verfügt außerdem über einen Außenbereich von 28 m2 mit einem Kamin und einem Waschbecken.
Gesamtnettofläche: 84,26 m2 + 28 m2 Außenfläche
Beschreibung des Gebäudes:
Dach:
Flachdach mit 20 cm XPS-Wärmedämmung, synthetischem Abdichtungsband und TV-Internetinstallation.
Außen-AL-Zimmerei:
Aluminiumprofile mit unterbrochener Wärmebrücke in Hebe-Schiebe-Bauweise PK150tt, Profiltiefe 150 mm, Schwelle auf Höhe des endgültigen Innenbodens zur besseren Verbindung zwischen Innen- und Außenteil.
MACO Hebe-Schiebe-Beschlag. Profilfarbe RAL 7016 MATT. Dreifachverglasungskonfiguration 4+12+4+12(Ar)+4(LOW-e) Ug.=0,9
Außenschreinerei aus PVC:
Profile PVC-Serie ALUPLAST IDEAL 8000, Tiefe 85 mm, Sechskammer, drei stabile Dichtungen, Eisenverstärkung. OKOV ROTO NX Klappscharnier. Profilfarbe RAL 7016 (Sandstruktur). Dreifachverglasungskonfiguration 4+12+4+12(Ar)+4(LOW-e) Ug.=0,9
Außenjalousien:
Thermojalousien der EXTE ELITE-Serie mit einer Tiefe von 220 mm und einer Höhe von 200 mm in der Farbe der Zimmerei RAL 7016. Alle Jalousien sind mit Elektromotoren PERLA PM35S zum Anheben mit Hilfe eines Knopftesters ausgestattet. Mit Polyurethanschaum gefüllte Aluminiumfüllungen. MINI-Führungen mit verstärkter Bürste zur Vermeidung von Geräuschen bei Windeinwirkung.
Umfeld:
Am Eingang zum Hof befindet sich ein Tor, das über ein Kennzeichenerkennungssystem geöffnet wird. Die Entsorgung und Verwertung der Abfälle ist auf einer Grünfläche außerhalb des Gebäudes vorgesehen.
Gemeinsame Teile:
Der Eingangsbereich, die Treppenhäuser und die Flure der Wohnungen sind mit Steingranit ausgekleidet
Die Treppenhäuser sind natürlich beleuchtet und belüftet.
Das Treppengeländer besteht aus Schlosserstahl.
Wohnungshöhe:
Alle Räume in den Wohnungen, außer dem Badezimmer, sind 275 cm hoch
Innenschreinerei:
Alle Innenöffnungen sind 210-220 cm hohe Holzschreinereien mit Schalldämmung und breiten Zierleisten.
Die Brandschutz- und Einbruchschutztüren werden über einen intelligenten Zylinder geöffnet, der über 4 Öffnungsmethoden verfügt – PIN, RFID-Karte, Anwendung und Schlüssel
Sanitäreinrichtungen:
Die Wände der Sanitäranlagen sind bis zur Decke mit Keramik gefliest, begehbare Duschen mit Glastrennwänden, Wandhalter für Duschen und Lavandins sind Hausgrohe-Marken. Alle Sanitäreinheiten sind mit einer Belüftung ausgestattet. Konsolentoiletten werden in die Fertigwand eingebaut.
Beläge/Wände/Böden
Die Wände sind poliert und weiß gestrichen, einige Wände und Decken sind im Stil von Industriebeton gehalten.
Die Böden in den Zimmern und im Wohnzimmer sind mit dreischichtigem, naturbelassenem Eichenparkett belegt, das mit farblosem Lack lackiert ist.
Sanitäranlagen, Loggien und Küchen mit Keramikfliesen ausgelegt.
Wasser und Abwasser:
Separater Zähler für den Wasserverbrauch für jede Wohnung.
Sanitärinstallationen aus dreischichtigen ALU-PEX-Rohren.
Das Gebäude ist an das öffentliche Abwassernetz angeschlossen.
Vertikale Abwasserkanäle werden mit geräuscharmen Rohren hergestellt, um den Lärm zu reduzieren. Den Wohnungen steht ein Bohrloch mit natürlichem Wasser zum Waschen von Autos und zur Bewässerung von Grünflächen zur Verfügung.
Heizung und Kühlung:
Heizen und Kühlen von Wohnungen mit Multi-Split-Inverter-Systemen (Daikin- und Mitsubishi-Klimaanlagen) – Verwaltung über mobile Anwendung.
Die Fußbodenheizung erfolgt über eine Wärmepumpe (180 Liter).
In allen Räumen befindet sich eine Fußbodenheizung, die separat, auch über eine mobile Anwendung, gesteuert wird.
Belüftung:
Auch Dunstabzugshauben für Küchen und die Belüftung von Sanitärräumen gehören zum mechanischen Lüftungssystem.
Elektroinstallationen:
Fernablesung der Zählerstände außerhalb des Gebäudes.
Für den möglichen künftigen Einbau von Ladegeräten für Elektrofahrzeuge sind ausreichend Reserven vorgesehen.
Videoüberwachung der Anlage:
Video-Gegensprechanlage mit Farb-Innensprechstelle.
Möglichkeit zum Herunterladen auf eine mobile Anwendung und zum Öffnen von Toren und Außeneingangstüren über Innengeräte und über ein Mobiltelefon.
In den Wohnungen Kabelvorbereitung für die Beschallungsanlage des Raumes
Alarmsysteme – kabellos
Zentralstaubsauger-
Die Wohnungen sind mit Zentralstaubsauger ausgestattet, einer modernen Lösung zur Reinigung von Innenräumen.
www.biliskov.com - ID: 13979 Kaštel Kambelovac, dvosoban komforan stan smješten u prizemlju novogradnje.
Nalazi se u prizemlju.
77m2 unutarnjeg prostora. Ima 2 spavaće sobe, 2 kupaonice, predsoblje, kuhinju, blagavaonicu, Dnevni boravak I ostavu te terasu površine 13,32 m2.
Također, ima vanjsku površinu od 28 m2 sa kaminom I sudoperom.
Ukupna neto površina: 84,26 m2 + 28 m2 vanjskog prostora
Vanjsko parking mjesto prodaje se po cijeni od 8.000 eur.
Opis zgrade:
Krov:
Ravni krov sa toplinskom izolacijom od 20 cm XPS-a, sintetičkom hidroizolacijskom trakom te instalacijom za tv internet.
Vanjska AL Stolarija:
Profili alumijski s prekinutim termičkim mostom u podizno kliznoj izvedbi PK150tt, dubina profila 150 mm, prag u razini završnog unutarnjeg poda radi bolje povezanosti unutarnjeg I vanjskog dijela.
Okov MACO podizno- klizni. Boja profila RAL 7016 MATT. Trostruko ostakljenje konfiguracije 4+12+4+12(Ar)+4(LOW-e) Ug.=0.9
Vanjska PVC stolarija:
Profili PVC serije ALUPLAST IDEAL 8000, dubina 85mm, šestokomorni, tri stabilne brtve, željezno ojačanje. OKOV ROTO NX otklopno-zaokretni. Boja profila RAL 7016(pješčana struktura). Trostruko ostakljenje konfiguracije 4+12+4+12(Ar)+4(LOW-e) Ug.=0.9
Vanjske roletne:
Termo roletne serije EXTE ELITE dubine 220 mm I visine 200 mm u boji stolarije RAL 7016. SVe roletne opremljene elektromotorima PERLA PM35S za dizanje uz pomoć tipke.testera. Aluminijske ispune punjene poliuretanskom pjenom. Vodilice MINI s pojačanom četkom radi spriječavanja buke prilikom udara vjetra.
Okoliš:
Na ulazu u dvorište se nalazi kapija koja se otvara preko sustava prepoznavanja tablica. Odlaganje I recikliranje otpada predviđeno je na zeleno mjesto izvan objekta.
Zajednički djelovi:
Ulazni proctor, stubišta I hodnici stanova su obloženi kamenom-granit
Stubišta su prirodno osvjetljena I ventilirana.
Ograda stubišta izvedena od čelične bravarije.
Visina stana:
Sve prostorije u stanovima osim kupaonice I spreme su visine 275 cm
Unutarnja stolarija:
Svi unutarnji otvori su drvene stolarije visine 210-220 cm sa zvučnom izolacijom I širokim lajsnama.
Ulazna protupožarna I protuprovalna vrata otvaraju se preko pametnog cilindra koji ima 4 načina otvaranja – PIN, RFID kartica, aplikacija I ključ
Sanitarni čvorovi:
Zidovi sanitarnih čvorova popločani su keramikomdo stropa, walk in tuševi sa staklenom pregradom, zidne vješalice za tuševe I lavandine su marke Hausgrohe. Svi sanitarni čvorovi su opremljeni ventilacijom. Konzolne wc školjke su ugrađene u montažnom zidu.
Obloge/zidovi/podovi
Zidovi su u završnoj obradi gletani I bojani u bijelo, neki zidovi I stropovi su stil industrijskog betona.
Podovi u sobama I dnevnom boravku obloženi su troslojno, hrastov natur parket lakiran bezbojnim lakom.
Sanitarni čvorovi, loggie I kuhinje obloženi keramičkim pločicama.
Voda I kanalizacija:
Zasebno brojilo za potrošnju vode za svaki stan.
Vodovodne instalacije izvedene upotrebom troslojnih ALU-PEX cijevi.
Zgrada je spojena na javnu kanalizacijsku mrežu.
Kanalizacijske vertikale izvedene su niskošumnim cijevima radi smanjenja buke. Stanovi imaju na raspolaganju b ušotinu prirodne vode za pranje automobile I zalijevanje zelenih površina.
Grijanje I hlađenje:
Grijanje I hlađenje stanova pomoću multi split invert susztava(Daikin I Mitsubishi klime) – upravljanje preko mobilne aplikacije.
Mogućnost ugradnje podnog mrežastog grijanja u dogovoru sa investitorom.
Ventilacija:
Nape za kuhinje I ventilacije sanitarnih čvorova kao I spreme su u sustavu prisline mehaničke ventilacije.
Elektro instalacije:
Daljinsko očitavanje brojila izvan zgrade.
Osiguran je dovoljan broj rezervi za moguću buduću ugradnju punjača za električna vozila.
Videonadzor objekta:
Videoparlafonski sustav sa unutarnjom jedinicom u boji.
Mogućnost preuzimanja na mobilnu aplikaciju te otvaranja kapija I ulaznih vanjskih vrata preko unutarnjih jedinica I preko mobilnog telefona.
U stanovima kabelska priprema za ozvučenje prostora
Alarmski sustavi – Bežični
www.biliskov.com - ID: 13979 Kaštel Kambelovac, two-room comfortable apartment located on the ground floor of a new building.
It is located on the ground floor.
77m2 of interior space. It has 2 bedrooms, 2 bathrooms, entrance hall, kitchen, dining room, living room, storage room and a terrace of 13.32 m2.
It also has an outdoor area of 28 m2 with a fireplace and a sink.
Total net area: 84.26 m2 + 28 m2 of outdoor space
Description of the building:
Roof:
Flat roof with thermal insulation of 20 cm XPS, synthetic waterproofing tape and TV Internet installation.
Exterior AL Carpentry:
Aluminum profiles with a broken thermal bridge in the PK150tt lift-and-slide design, profile depth 150 mm, threshold at the level of the final inner floor for better connection between the inner and outer parts.
MACO lifting-sliding hardware. Profile color RAL 7016 MATT. Triple glazing configuration 4+12+4+12(Ar)+4(LOW-e) Ug.=0.9
External PVC joinery:
Profiles PVC series ALUPLAST IDEAL 8000, depth 85mm, six-chamber, three stable seals, iron reinforcement. OKOV ROTO NX hinged hinge. Profile color RAL 7016 (sand structure). Triple glazing configuration 4+12+4+12(Ar)+4(LOW-e) Ug.=0.9
External blinds:
Thermal blinds of the EXTE ELITE series with a depth of 220 mm and a height of 200 mm in the color of the carpentry RAL 7016. All blinds are equipped with electric motors PERLA PM35S for lifting with the help of a button.tester. Aluminum fillings filled with polyurethane foam. MINI guides with a reinforced brush to prevent noise during wind impact.
Environment:
At the entrance to the courtyard there is a gate that opens via a license plate recognition system. Disposal and recycling of waste is planned for a green place outside the building.
Common parts:
The entrance proctor, staircases and corridors of the apartments are lined with stone-granite
The staircases are naturally lit and ventilated.
The staircase railing is made of steel locksmithing.
Apartment height:
All rooms in the apartments, except the bathroom, are 275 cm high
Interior carpentry:
All internal openings are wooden joinery 210-220 cm high with sound insulation and wide moldings.
The entrance fire and anti-burglary doors are opened via a smart cylinder that has 4 opening methods - PIN, RFID card, application and key
Sanitary facilities:
The walls of the sanitary units are tiled with ceramics up to the ceiling, walk-in showers with glass partitions, wall hangers for showers and lavandins are Hausgrohe brands. All sanitary units are equipped with ventilation. Console toilets are built into the prefabricated wall.
Coverings/walls/floors
The walls are polished and painted white, some walls and ceilings are in the style of industrial concrete.
The floors in the rooms and the living room are covered with three-layer, natural oak parquet varnished with colorless varnish.
Sanitary facilities, loggias and kitchens covered with ceramic tiles.
Water and sewerage:
Separate meter for water consumption for each apartment.
Plumbing installations made using three-layer ALU-PEX pipes.
The building is connected to the public sewage network.
Sewer verticals are made with low-noise pipes to reduce noise. The apartments have at their disposal a borehole of natural water for washing cars and watering green areas.
Heating and cooling:
Heating and cooling of apartments using multi split invert systems (Daikin and Mitsubishi air conditioners) - management via mobile application.
The floor heating system goes through a heat pump (180 liters).
Underfloor heating is located in all rooms and it is managed separately, also via a mobile application.
Ventilation:
Hoods for kitchens and ventilation of sanitary facilities are also included in the mechanical ventilation system.
Electrical installations:
Remote meter reading outside the building.
A sufficient number of reserves is provided for the possible future installation of chargers for electric vehicles.
Video surveillance of the facility:
Video intercom system with color internal unit.
The possibility of downloading to a mobile application and opening gates and external entrance doors via indoor units and via a mobile phone.
In the apartments, cable preparation for the sound system of the space
Alarm systems – Wireless
Central vacuum cleaner-
The apartments are equipped with central vacuuming, which is a modern solution for cleaning interior spaces.
www.biliskov.com - ID: 13979