FOTOGRAFIILE SE ÎNCARCĂ...
Birou & spațiu comercial de vânzare în Ivanic Grad
3.733.255 RON
Birou & Spațiu comercial (De vânzare)
1.933 m²
teren 7.701 m²
Referință:
JXYQ-T3842
/ 14199
Referință:
JXYQ-T3842
Țară:
HR
Oraș:
Ivanić-Grad
Categorie:
Proprietate comercială
Tipul listării:
De vânzare
Tipul proprietății:
Birou & Spațiu comercial
Subtip proprietate:
Spațiu comercial
Dimensiuni proprietate:
1.933 m²
Dimensiuni teren:
7.701 m²
Combustibil de încălzire:
Încălzire pe gaz
Parcări:
1
Beci:
Da
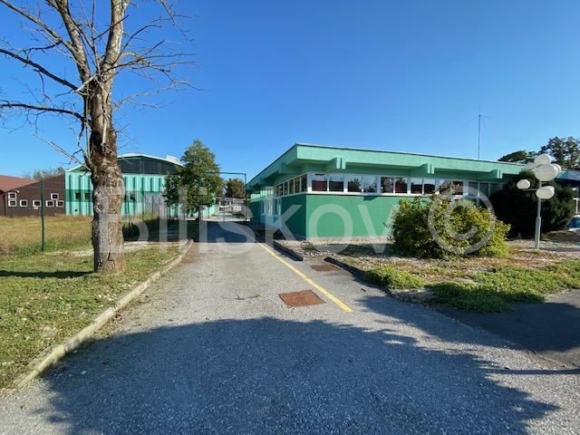
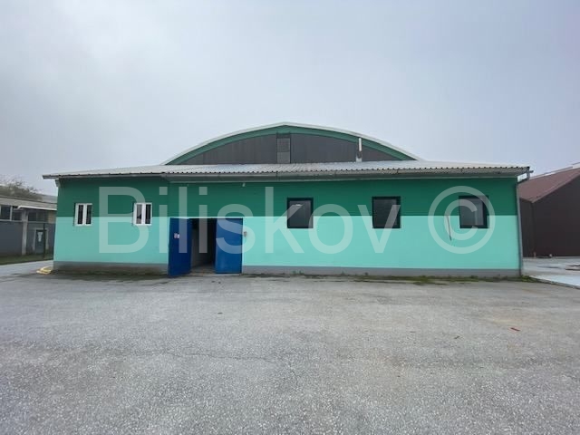

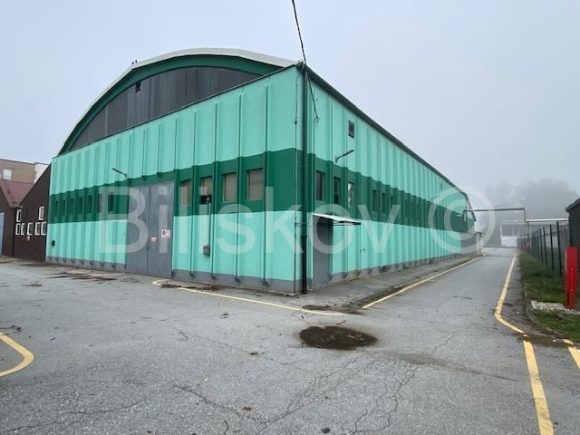

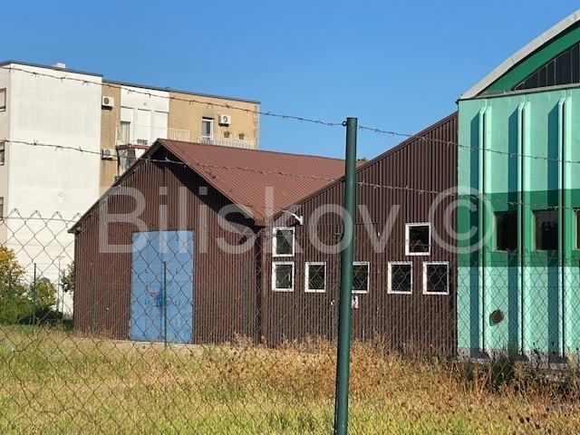
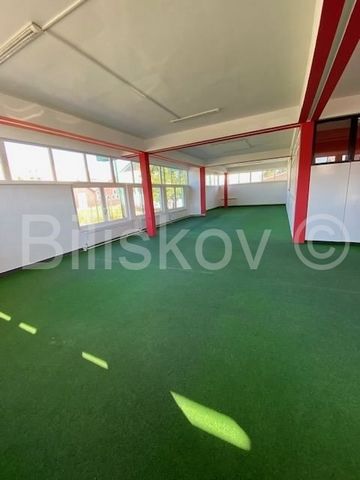
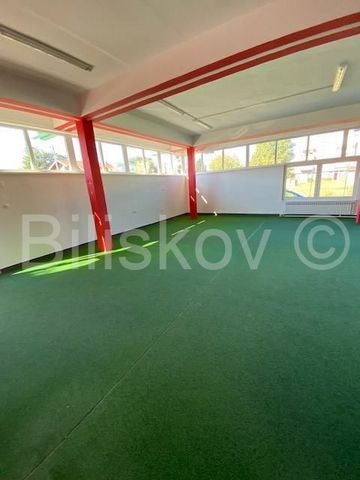
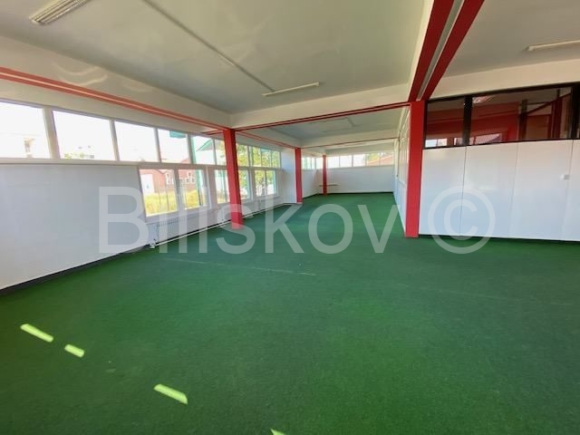
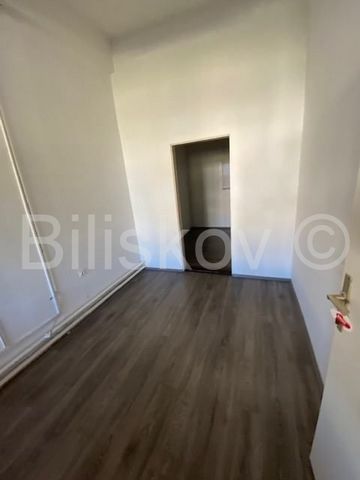
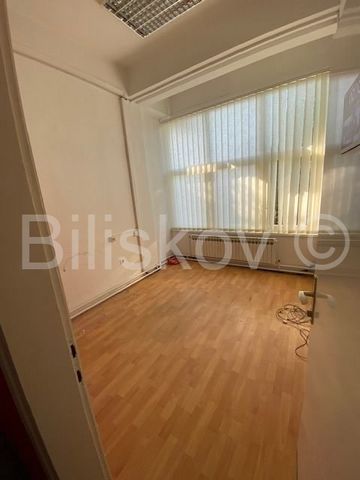
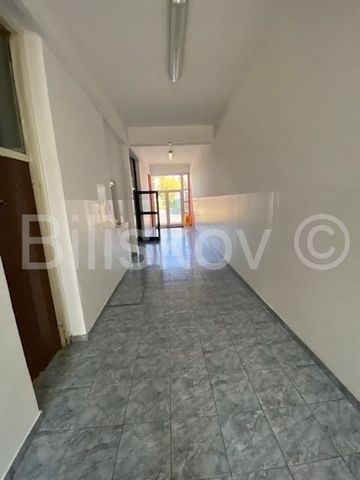
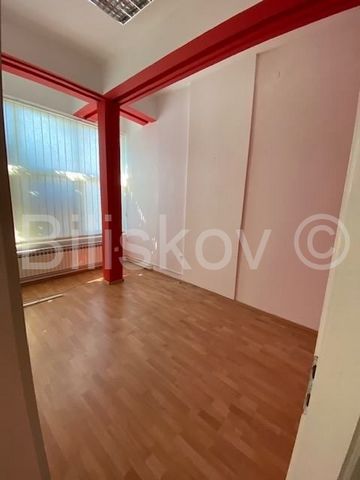
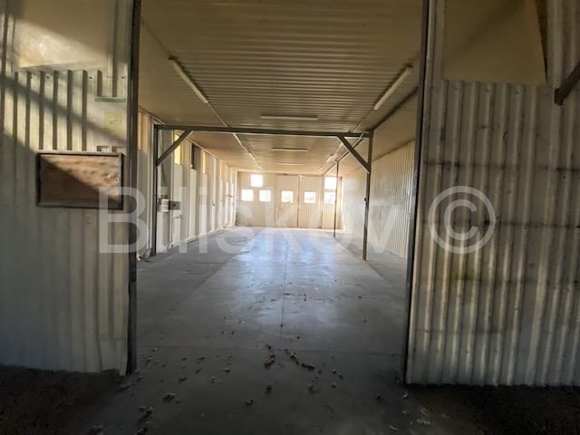
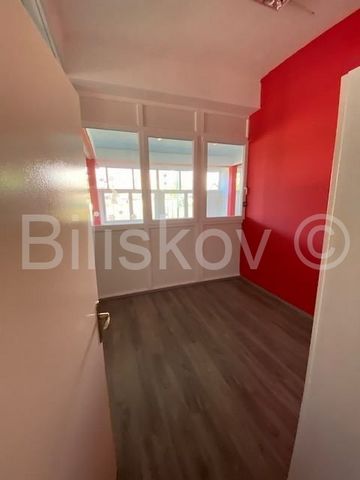
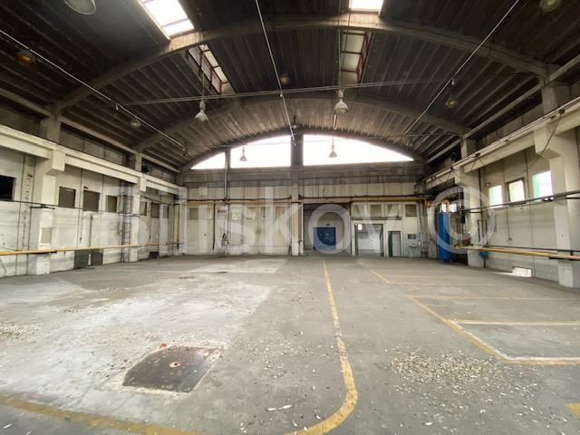
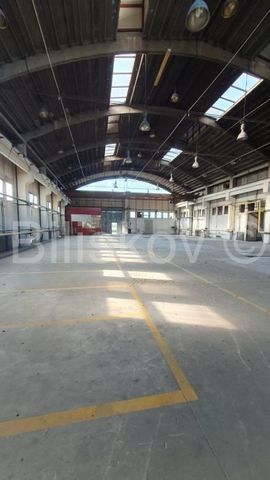
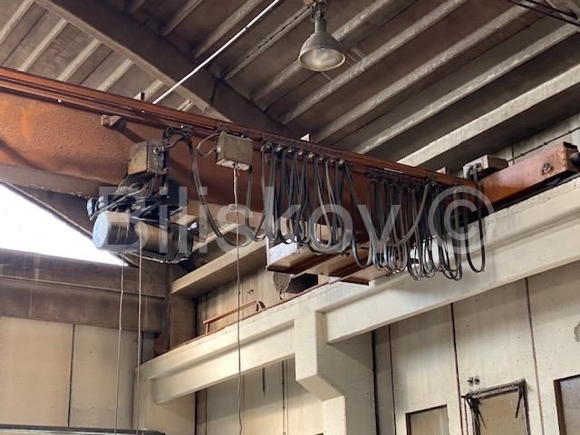
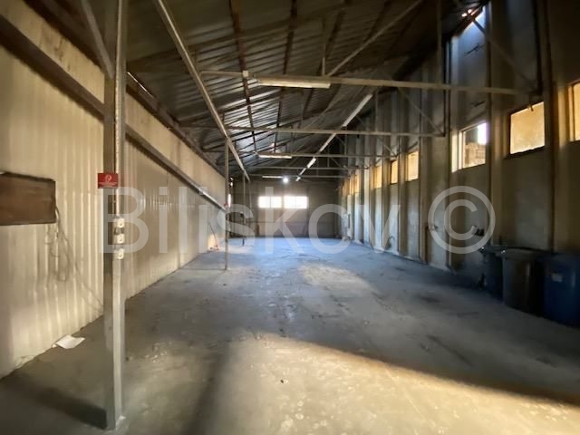

Ivanić-Grad
The production and storage industrial complex with a total net area of 1,933 m2 is located on a plot of land with a total area of 7,701 m2 in Ivanić-Grad.
Four construction units were built in 1979 and 1985, and the complete reconstruction was carried out in 2015 and 2017.
The buildings are:
Sales and administration building with a total net area of 387 m2,The main warehouse with a total net area of 1,135 m2,Additional warehouse 1 with a total net area of 368 m2Additional warehouse 2 with a total net area of 43 m2, but according to the Decision on the derived condition upgraded to 269.10 m2.
The administrative building offers a large area suitable for commercial activities, which covers 133 m2 of the total net construction area of 387 m2. In addition, the building offers space for an office, a meeting room, a warehouse and auxiliary rooms (toilet, cloakroom).
The main warehouse is 19 m long, 36 m wide, and the ceiling height is 8.6 m. On one side of the main building there is an area of the same length of 19 m and 7 m wide.
Additional warehouse 1 offers 368 m2 of surface with a length of 10 m and a width of 36 m. The ceiling height is max. 4 m.
Additional warehouse 2 offers two spaces with a length of 7.8 m and a width of 15 m and 19.5 m. Both spaces cover areas of 269 m2.
The land covers an area of 7,701 m2, of which 2,150 m2 is paved, and is used for manipulative, parking and storage purposes. The yard is surrounded by an industrial wire fence.
The foundations of the building are made of reinforced concrete, while the load-bearing structure consists of logs and bricks. The roof structure of the administrative building consists of a reinforced concrete slab, while the other buildings do not have a ceiling structure.
The industrial complex represents an attractive investment opportunity. With its strategic location, diverse economic landscape and favorable business environment, this property offers significant potential for investors.
Ivanić Grad's strategic position at the crossroads of Europe, along with excellent traffic connections with Zagreb, the Adriatic Sea and neighboring countries, makes it an attractive investment destination. Moreover, Ivanić Grad plays a key role on the Pan-European Corridor X, enabling a seamless connection between Western and Eastern Europe.
This investment opportunity offers a promising mix of strategic location, economic potential and favorable market conditions.
Price: 750.000 EUR
Rental price: EUR 6,000/month without VAT
Agency fee: 2% + VAT Vezi mai mult Vezi mai puțin www.biliskov.com ID: 14199
Ivanić-Grad
Der Produktions- und Lagerindustriekomplex mit einer Gesamtnettofläche von 1.933 m2 befindet sich auf einem Grundstück mit einer Gesamtfläche von 7.701 m2 in Ivanić-Grad.
In den Jahren 1979 und 1985 wurden vier Baueinheiten errichtet, der komplette Umbau erfolgte in den Jahren 2015 und 2017.
Die Gebäude sind:
Verkaufs- und Verwaltungsgebäude mit einer Gesamtnettofläche von 387 m2,Das Hauptlager mit einer Gesamtnettofläche von 1.135 m2,Zusätzliches Lager 1 mit einer Gesamtnettofläche von 368 m2Zusätzliches Lager 2 mit einer Gesamtnettofläche von 43 m2, jedoch gemäß Beschluss zum abgeleiteten Zustand aufgewertet auf 269,10 m2.
Das Verwaltungsgebäude bietet eine große, für gewerbliche Aktivitäten geeignete Fläche, die 133 m2 der gesamten Nettobaufläche von 387 m2 umfasst. Darüber hinaus bietet das Gebäude Platz für ein Büro, einen Besprechungsraum, ein Lager und Nebenräume (Toilette, Garderobe).
Das Hauptlager ist 19 m lang, 36 m breit und die Deckenhöhe beträgt 8,6 m. Auf einer Seite des Hauptgebäudes befindet sich eine ebenso lange Fläche von 19 m und 7 m Breite.
Das zusätzliche Lager 1 bietet eine Fläche von 368 m2 mit einer Länge von 10 m und einer Breite von 36 m.
Das Zusatzlager 2 bietet zwei Räume mit einer Länge von 7,8 m und einer Breite von 15 m und 19,5 m. Beide Räume umfassen eine Fläche von 269 m2.
Das Grundstück umfasst eine Fläche von 7.701 m2, davon sind 2.150 m2 gepflastert, und wird für Manipulations-, Park- und Lagerzwecke genutzt. Der Hof ist von einem Industriedrahtzaun umgeben.
Die Fundamente des Gebäudes bestehen aus Stahlbeton, während die tragende Struktur aus Baumstämmen und Ziegeln besteht. Die Dachkonstruktion des Verwaltungsgebäudes besteht aus einer Stahlbetonplatte, während die anderen Gebäude über keine Deckenkonstruktion verfügen.
Der Industriekomplex stellt eine attraktive Investitionsmöglichkeit dar. Mit seiner strategischen Lage, der vielfältigen Wirtschaftslandschaft und dem günstigen Geschäftsumfeld bietet diese Immobilie erhebliches Potenzial für Investoren.
Die strategische Lage von Ivanić Grad am Knotenpunkt Europas sowie die hervorragenden Verkehrsverbindungen mit Zagreb, der Adria und den Nachbarländern machen es zu einem attraktiven Investitionsziel. Darüber hinaus spielt Ivanić Grad eine Schlüsselrolle im Paneuropäischen Korridor X und ermöglicht eine nahtlose Verbindung zwischen West- und Osteuropa.
Diese Investitionsmöglichkeit bietet eine vielversprechende Mischung aus strategischer Lage, wirtschaftlichem Potenzial und günstigen Marktbedingungen.
Preis: 955.000 Euro
Preis: 6.000 Eur/month
Vermittlungsgebühr: 2 % + MwSt www.biliskov.com ID: 14199
Ivanić-Grad
Proizvodno skladišni industrijski kompleks ukupne neto površine 1.933 m2 smjestio se na parceli ukupne površine 7.701 m2 u Ivanić-Gradu.
Četiri građevinske jedinice građene su 1979. i 1985. godine, a potpuna rekonstrukcija izvršena je 2015. i 2017. godine.
Građevni objekti su:Prodajno-upravna zgrada ukupne neto površine 387 m2,
Glavno skladište ukupne neto površine 1.135 m2,
Dodatno skladište 1 ukupne neto površine 368 m2
Dodatno skladište 2 ukupne neto površine 43 m2, ali je Rješenjem o izvedenom stanju nadograđeno na 269,10 m2.
Upravna zgrada nudi veliki prostor pogodan za komercijalne poslove koji se prostire na 133 m2 od ukupne neto građevinske površine 387 m2. Osim toga, zgrada nudi prostor za ured, sobu za sastanke, skladište i pomoćne prostorije (wc, garderoba).
Glavno skladište je dugačko 19 m, široko 36 m, a visina stropa je 8,6 m. S jedne strane glavne zgrade nalazi se prostor iste dužine 19 m i širine 7 m.
Dodatno skladište 1 nudi 368 m2 površine dužine 10 m i širine 36 m. Visina stropa je max 4 m.
Dodatno skladište 2 nudi dva prostora dužine 7,8 m i širine 15 m i 19,5 m. Oba prostora obuhvaćaju površine od 269 m2.
Zemljište se prostire na površini 7.701 m2, od čega je 2.150 m2 asfaltirano, a služi za manipulativne, parking i skladišne namjene. Dvorište je ograđeno industrijskom žičanom ogradom.
Temelji objekta izvedeni su od armiranog betona, dok se nosiva konstrukcija sastoji od balvana i opeke. Krovna konstrukcija upravne zgrade sastoji se od armirano-betonske ploče, dok ostale zgrade nemaju stropnu konstrukciju.
Industrijski kompleks predstavlja privlačnu investicijsku priliku. Sa svojim strateškim položajem, raznolikim gospodarskim krajolikom i povoljnim poslovnim okruženjem, ova nekretnina nudi značajan potencijal za investitore.
Strateški položaj Ivanić Grada na raskrižju Europe, uz odličnu prometnu povezanost sa Zagrebom, Jadranskim morem i susjednim zemljama, čini ga atraktivnim ulagačkim odredištem. Štoviše, Ivanić Grad igra ključnu ulogu na Paneuropskom koridoru X, omogućavajući besprijekornu povezanost zapadne i istočne Europe.
Ova prilika za ulaganje nudi obećavajuću mješavinu strateškog položaja, gospodarskog potencijala i povoljnih tržišnih uvjeta.
Cijena: 750.000 EUR
Cijena za zakup: 6.000 Eur/mjesečno bez PDV-a
Agencijska naknada: 2 % + PDV www.biliskov.com ID: 14199
Иванич-Град
Производственно-складской производственный комплекс общей чистой площадью 1933 м2 расположен на земельном участке общей площадью 7701 м2 в Иванич-Граде.
Четыре объекта строительства были построены в 1979 и 1985 годах, полная реконструкция проведена в 2015 и 2017 годах.
Здания:
Торгово-административное здание общей чистой площадью 387 м2,Основной склад общей чистой площадью 1135 м2,Дополнительный склад 1 общей чистой площадью 368 м2.Дополнительный склад 2 общей чистой площадью 43 м2, но по Решению о выведенном состоянии увеличена до 269,10 м2.
Административное здание предлагает большую площадь, подходящую для коммерческой деятельности, которая занимает 133 м2 из общей чистой площади застройки 387 м2. Кроме того, в здании предусмотрены помещения для офиса, конференц-зала, склада и вспомогательных помещений (туалет, гардероб).
Основной склад имеет длину 19 м, ширину 36 м, высоту потолков 8,6 м. С одной стороны от основного здания расположена площадка такой же длины 19 м и ширины 7 м.
Дополнительный склад 1 имеет площадь 368 м2, длину 10 м и ширину 36 м. Высота потолка составляет максимум 4 м.
Дополнительный склад 2 предлагает два помещения длиной 7,8 м, шириной 15 м и 19,5 м. Оба помещения занимают площадь 269 м2.
Земельный участок занимает площадь 7701 м2, из которых 2150 м2 заасфальтирован и используется для хозяйственных, парковочных и складских целей. Двор огорожен промышленным забором.
Фундамент здания выполнен из железобетона, а несущая конструкция – из бревен и кирпича. Конструкция крыши административного здания представляет собой железобетонную плиту, остальные здания не имеют потолочной конструкции.
Промышленный комплекс представляет собой привлекательную инвестиционную возможность. Благодаря своему стратегическому расположению, разнообразному экономическому ландшафту и благоприятной деловой среде, этот объект недвижимости предлагает значительный потенциал для инвесторов.
Стратегическое положение Иванич Града на перекрестке Европы, а также отличное транспортное сообщение с Загребом, Адриатическим морем и соседними странами делает его привлекательным местом для инвестиций. Более того, Иванич Град играет ключевую роль в Панъевропейском коридоре X, обеспечивая бесперебойную связь между Западной и Восточной Европой.
Эта инвестиционная возможность предлагает многообещающее сочетание стратегического местоположения, экономического потенциала и благоприятных рыночных условий.
Цена: 750.000 EUR
Стоимость аренды: 6000 евро/месяц без НДС.
Агентское вознаграждение: 2% + НДС www.biliskov.com ID: 14199
Ivanić-Grad
The production and storage industrial complex with a total net area of 1,933 m2 is located on a plot of land with a total area of 7,701 m2 in Ivanić-Grad.
Four construction units were built in 1979 and 1985, and the complete reconstruction was carried out in 2015 and 2017.
The buildings are:
Sales and administration building with a total net area of 387 m2,The main warehouse with a total net area of 1,135 m2,Additional warehouse 1 with a total net area of 368 m2Additional warehouse 2 with a total net area of 43 m2, but according to the Decision on the derived condition upgraded to 269.10 m2.
The administrative building offers a large area suitable for commercial activities, which covers 133 m2 of the total net construction area of 387 m2. In addition, the building offers space for an office, a meeting room, a warehouse and auxiliary rooms (toilet, cloakroom).
The main warehouse is 19 m long, 36 m wide, and the ceiling height is 8.6 m. On one side of the main building there is an area of the same length of 19 m and 7 m wide.
Additional warehouse 1 offers 368 m2 of surface with a length of 10 m and a width of 36 m. The ceiling height is max. 4 m.
Additional warehouse 2 offers two spaces with a length of 7.8 m and a width of 15 m and 19.5 m. Both spaces cover areas of 269 m2.
The land covers an area of 7,701 m2, of which 2,150 m2 is paved, and is used for manipulative, parking and storage purposes. The yard is surrounded by an industrial wire fence.
The foundations of the building are made of reinforced concrete, while the load-bearing structure consists of logs and bricks. The roof structure of the administrative building consists of a reinforced concrete slab, while the other buildings do not have a ceiling structure.
The industrial complex represents an attractive investment opportunity. With its strategic location, diverse economic landscape and favorable business environment, this property offers significant potential for investors.
Ivanić Grad's strategic position at the crossroads of Europe, along with excellent traffic connections with Zagreb, the Adriatic Sea and neighboring countries, makes it an attractive investment destination. Moreover, Ivanić Grad plays a key role on the Pan-European Corridor X, enabling a seamless connection between Western and Eastern Europe.
This investment opportunity offers a promising mix of strategic location, economic potential and favorable market conditions.
Price: 750.000 EUR
Rental price: EUR 6,000/month without VAT
Agency fee: 2% + VAT