6.207.570 RON
3.823.863 RON
6 dorm
239 m²
3.227.937 RON
4 cam
250 m²
1.862.271 RON
7.449.085 RON
3 dorm
270 m²
6.207.570 RON


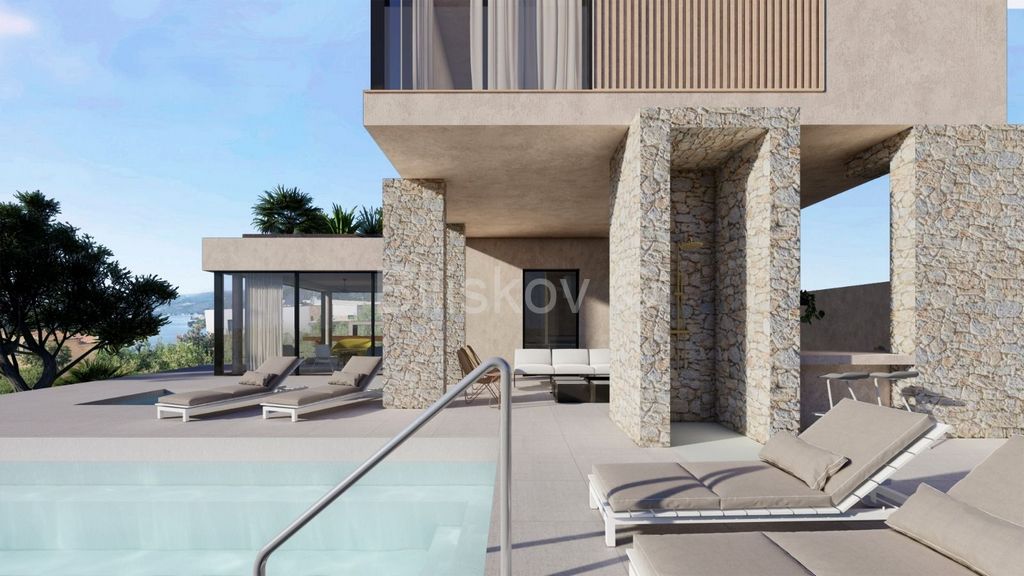
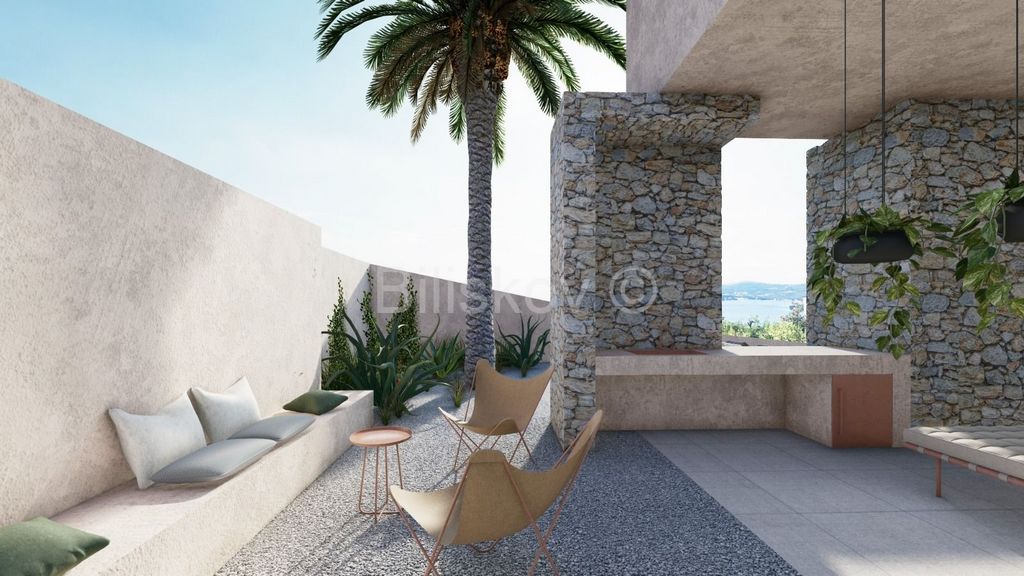

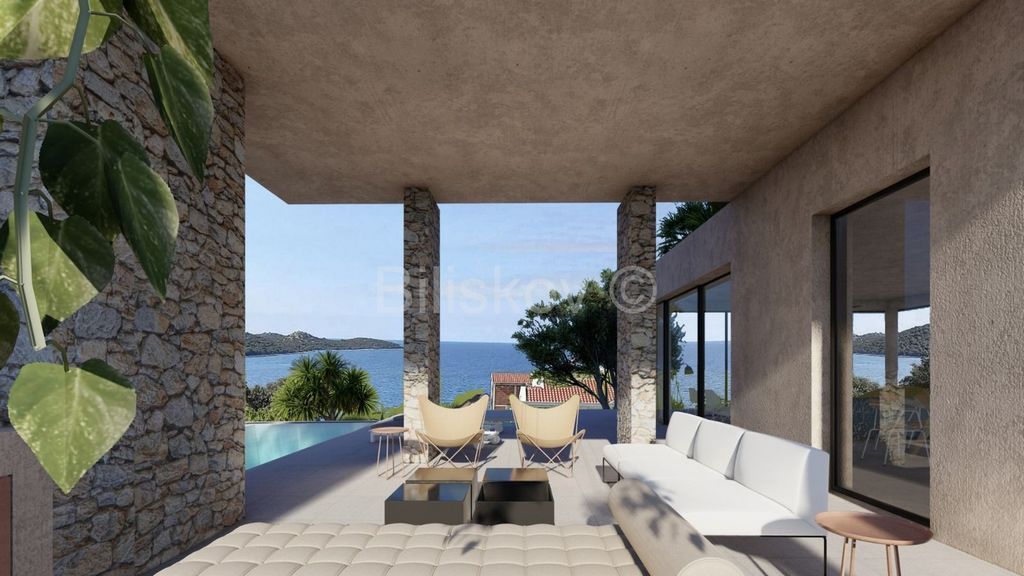
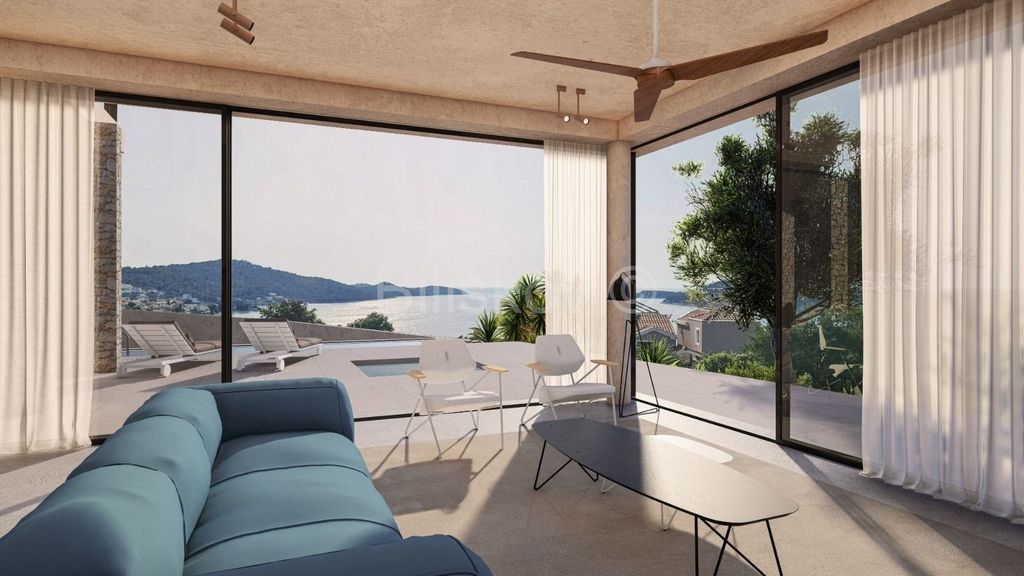


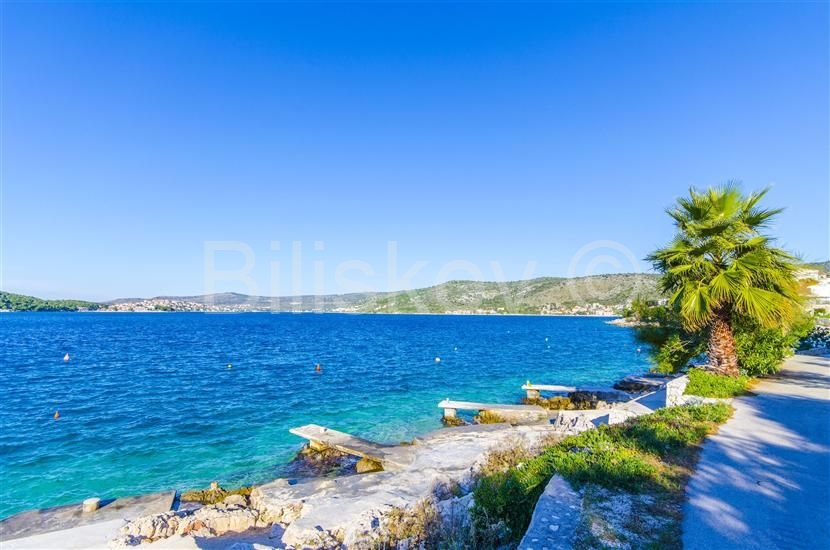
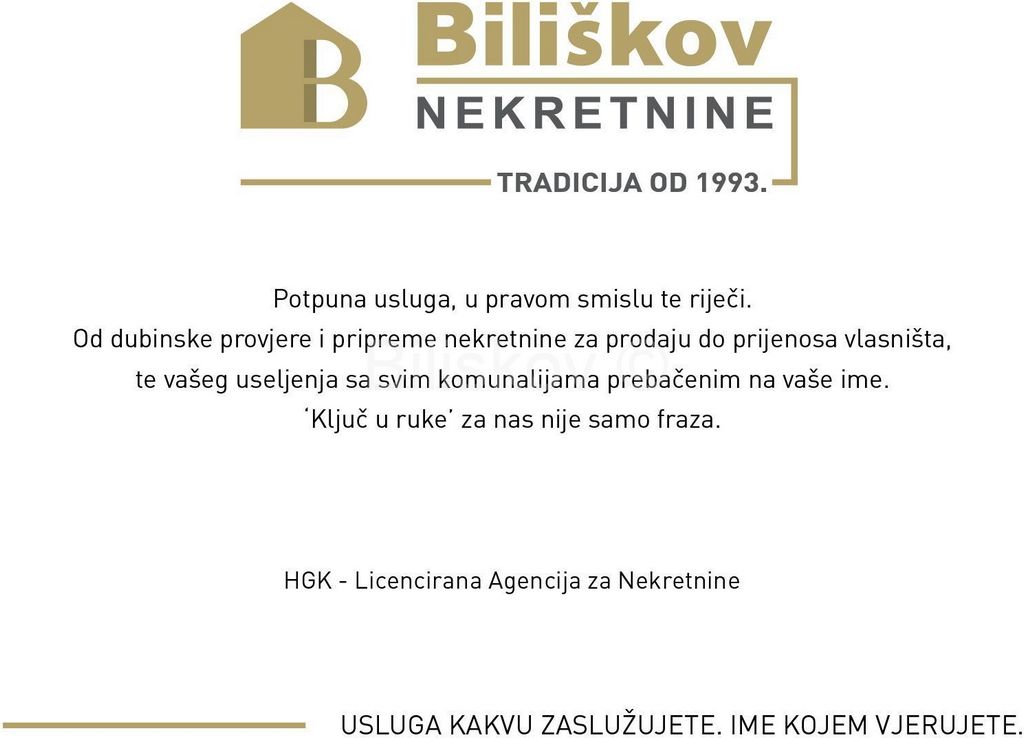
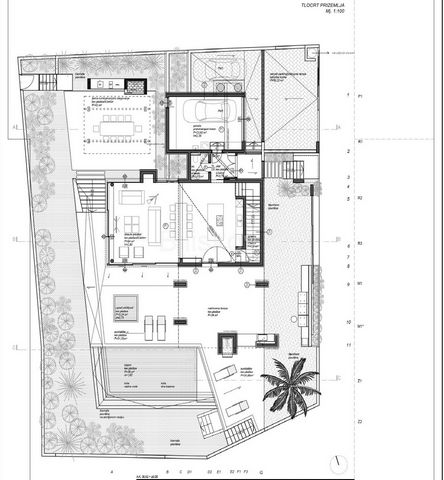

The villa is under construction, and its completion and issuance of the Operating Permit is planned for July 15, 2025. The investor offers the possibility of a "joint venture" - participation in the project in the way that the buyer, via video surveillance, remotely monitors the construction and decoration process, participates in the selection of finishing equipment and furniture, etc.
The building consists of a basement, ground floor and first floor. One residential unit extends over two above-ground floors.Outdoor parking and an access ramp (56.20 m2) lead to the GROUND floor. Entrance through the garage, which is connected by an internal corridor with the rest of the ground floor (23.60 m2), entrance area (3.78 m2), bathroom (2.75 m2), storage (3.4 m2), then living room with gas fireplace, dining room and kitchen (63 m2), from where we exit to the covered part of the terrace with outdoor shower and lounge area (41.86 m2), terrace with summer kitchen and gazebo (41 m2 / covered part of the gazebo 22.75 m2), sun deck ( 76m2).
FLOOR: staircase (3.50 m2), corridor (7.92 m2), bedroom 1 with bathroom (20.66 m2 + 4.2 m2) + uncovered terrace with greenery (22.01 m2), bedroom 2 with bathroom ( 16 m2 + 5 m2) + uncovered terrace with greenery (30.22 m2), bedroom 3 with bathroom (21.29 m2 + 5.19 m2).
BASEMENT SPACES: storage space with pool machine room (21.40 m2), technical room for water pressure regulation system, water tank (8 m2).
The flat roof of the villa with an area of 86.95 m2 is where the photovoltaic cells for the solar power plant, the solar collectors for the production of sanitary hot water, the outdoor units for the air conditioning system and the ventilation ducts of the sanitary facilities and the kitchen are located. A photovoltaic power plant with a total power of 12.3 kW will also be installed, with a projected production of 17,700.00 kWh per year, which will produce even more electricity than the facility needs on a yearly basis. As an alternative, the building will have a water tank with a volume of 2,000 L with an automatic switching system in the event of a possible loss or reduced water pressure from the city's water supply network. The area where the facility is being built is not covered by a public sewer network, so a bio-pit with a purifier and an absorption well will be built within the facility. Such a system would avoid frequent emptying of the septic tank.
In all rooms except the garage, an air conditioning system with ceiling and wall indoor air conditioning units is provided. Electric network underfloor heating is provided for all bathrooms, as well as for the living area (kitchen, dining room and living room).
In the construction of the villa, top quality materials are used and high construction standards are applied. The insulation of the villa is made of styrofoam 10 cm, windows with 3 walls and doors are made of aluminum carpentry, stone, floor coverings and sanitary ware will be of top quality, and special attention will be paid to the horticultural arrangement.The villa has 2 parking spaces (additional 2 parking spaces are optional), pool machine room, laundry room, aluminum yard fence, yard lighting and video surveillance.
A unique property in a quiet location, not far from the crystal blue sea, will be a combination of a modern building with all the advantages of contemporary architecture and decoration, with a special stamp of indigenous Mediterranean details perfectly integrated into the whole story.
Special attention will be paid to careful horticultural arrangement.
www.biliskov.com ID: 14576 Vezi mai mult Vezi mai puțin Rogoznica, Umgebung, luxuriöse moderne Villa im Bau, zwei Etagen über dem Boden plus Keller, NKP 246 m2, Grundstück 678 m2.Die Villa liegt in einer malerischen Bucht nahe dem Zentrum von Rogoznica, 180 Meter von den ersten Stränden und 800 Meter vom ersten Markt, Restaurants und Kaffeebars entfernt.
Die Villa befindet sich im Bau, ihre Fertigstellung und Erteilung der Betriebsgenehmigung ist für den 15. Juli 2025 geplant. Der Investor bietet die Möglichkeit eines „Joint Ventures“ – einer Beteiligung am Projekt in der Weise, dass der Käufer per Videoüberwachung überwacht den Bau- und Dekorationsprozess aus der Ferne, beteiligt sich an der Auswahl der Endbearbeitungsgeräte und Möbel usw.
Das Gebäude besteht aus Keller, Erdgeschoss und Obergeschoss. Eine Wohneinheit erstreckt sich über zwei oberirdische Etagen.Parkplätze im Freien und eine Zufahrtsrampe (56,20 m2) führen zum ERDGESCHOSS. Eingang durch die Garage, die durch einen internen Korridor mit dem Rest des Erdgeschosses (23,60 m2) verbunden ist, Eingangsbereich (3,78 m2), Badezimmer (2,75 m2), Abstellraum (3,4 m2), dann Wohnzimmer mit Gaskamin, Esszimmer und Küche (63 m2), von wo aus wir auf den überdachten Teil der Terrasse mit Außendusche und Wohnbereich (41,86 m2) gelangen, Terrasse mit Sommerküche und Pavillon (41 m2 / überdachter Teil des Pavillons 22,75 m2), Sonnendeck (76m2).
BODEN: Treppe (3,50 m2), Flur (7,92 m2), Schlafzimmer 1 mit Badezimmer (20,66 m2 + 4,2 m2) + nicht überdachte Terrasse mit Grünflächen (22,01 m2), Schlafzimmer 2 mit Badezimmer (16 m2 + 5 m2) + nicht überdachte Terrasse mit Grünflächen (30,22 m2), Schlafzimmer 3 mit Badezimmer (21,29 m2 + 5,19 m2).
Kellerräume: Lagerraum mit Poolmaschinenraum (21,40 m2), Technikraum für Wasserdruckregelanlage, Wassertank (8 m2).
Auf dem Flachdach der Villa mit einer Fläche von 86,95 m2 befinden sich die Photovoltaikzellen für das Solarkraftwerk, die Sonnenkollektoren für die Warmwasserbereitung, die Außeneinheiten für die Klimaanlage und die Lüftungskanäle der Sanitäranlagen und die Küche befinden sich. Außerdem wird ein Photovoltaikkraftwerk mit einer Gesamtleistung von 12,3 kW und einer geplanten Produktion von 17.700,00 kWh pro Jahr installiert, das sogar mehr Strom produzieren wird, als die Anlage jährlich benötigt. Alternativ wird das Gebäude über einen Wassertank mit einem Volumen von 2.000 Litern verfügen, der bei einem möglichen Verlust oder verminderten Wasserdruck aus dem städtischen Wasserversorgungsnetz automatisch umschaltet. Das Gebiet, in dem die Anlage gebaut wird, ist nicht an ein öffentliches Abwassernetz angeschlossen, daher wird innerhalb der Anlage eine Biogrube mit einer Kläranlage und einem Absorptionsbrunnen gebaut. Ein solches System würde ein häufiges Entleeren der Klärgrube vermeiden.
In allen Räumen außer der Garage ist eine Klimaanlage mit Decken- und Wand-Innenklimageräten vorhanden. Für alle Badezimmer sowie für den Wohnbereich (Küche, Esszimmer und Wohnzimmer) ist eine elektrische Fußbodenheizung vorgesehen.
Beim Bau der Villa werden hochwertige Materialien verwendet und hohe Baustandards angewendet. Die Isolierung der Villa besteht aus 10 cm starkem Styropor, die Fenster mit 3 Wänden und Türen sind aus Aluminiumschreinerei, Stein, Bodenbeläge und Sanitärkeramik werden von höchster Qualität sein, und besonderes Augenmerk wird auf die gärtnerische Gestaltung gelegt.Die Villa verfügt über 2 Parkplätze (weitere 2 Parkplätze sind optional), Pool-Maschinenraum, Waschküche, Gartenzaun aus Aluminium, Gartenbeleuchtung und Videoüberwachung.
Ein einzigartiges Anwesen in ruhiger Lage, nicht weit vom kristallblauen Meer entfernt, wird eine Kombination aus einem modernen Gebäude mit allen Vorteilen zeitgenössischer Architektur und Dekoration sein, mit einem besonderen Stempel einheimischer mediterraner Details, die perfekt in die gesamte Geschichte integriert sind.
Besonderes Augenmerk wird auf eine sorgfältige gärtnerische Gestaltung gelegt.
www.biliskov.com ID: 14576 Rogoznica, okolica, luksuzna moderna vila u izgradnji, dvije nadzemne etaže plus podrum, NKP 246 m2, na zemljištu 678 m2.Vila se smjestila u živopisnoj uvali nedaleko centra Rogoznice, 180 metara udaljena od prvih plaža, te 800 metara od prvog marketa, restorana i caffe barova.
Vila je u fazi gradnje, a njen dovršetak i ishođenje Uporabne dozvole, planira se za 15. srpnja 2025. g. Investitor nudi mogućnost "joint venture" - sudjelovanje u projektu na način kupac putem video nadzora na daljinu prati proces gradnje i uređenja, sudjeluje u odabiru završne opreme i namještaja i sl.
Objekt se sastoji od podruma, prizemlja i kata. Na dvije nadzemne etaže proteže se jedna stambena jedinica.Vanjski parking i pristupna rampa (56,20 m2) vode na etažu PRIZEMLJE. Ulaz kroz garažu koja je povezana unutarnjim hodnikom s ostatkom prizemlja (23,60 m2), , ulazni prostor (3,78 m2), sanitarni čvor (2,75 m2), sprema (3,4 m2), zatim dnevni dio s plinskim kaminom, blagovaonicom i kuhinjom (63 m2), odakle izlazimo na natkriveni dio terase s vanjskim tušem i lounge prostorom (41,86 m2), terasa s ljetnom kuhinjom i sjenicom (41 m2 / natkriveni dio sjenice 22,75 m2), sunčalište (76m2).
KAT: stubište (3,50 m2), hodnik (7,92m2), spavaća soba 1 s kupaonicom (20,66 m2 + 4,2 m2) + nenatkrivena terasa sa zelenilom (22,01m2), spavaća soba 2 s kupaonicom (16 m2 + 5 m2) + nenatkrivena terasa sa zelenilom (30,22m2), spavaća soba 3 s kupaonicom (21,29 m2 + 5,19 m2).
PODRUMSKI PROSTORI: skladišni prostor sa strojarnicom bazena (21,40 m2), tehnička prostorija za sustav regulacije pritiska tlaka vode, vodosprema (8 m2).
Ravno krovište vile površinom 86,95 m2 mjesto je na kojem se nalaze fotonaponske ćelije za solarnu elektranu, solarni kolektori za proizvodnju sanitarne tople vode, vanjske jedinice za sustav klimatizacije te ventilacijski izvodi sanitarnih čvorova i kuhinje. Također će biti instalirana fotonaponska centrala ukupne snage 12,3 kW s predviđenom proizvodnjom od 17.700,00 kWh godišnje, što će proizvesti čak i više električne energije nego što je za objekt potrebno na razini godine. Objekt će imati kao alternativu imati vodospremnik zapremine 2.000 L s automatskim sustavom uključivanja u slučaju eventualnog nestanka ili smanjenog tlaka vode iz gradske vodovodne mreže. Predio na kojem se gradi objekt nije pokriven javnom kanalizacijskom mrežom, te će se u sklopu objekta izgraditi bio-jama s pročišćivačem i upojnim bunarom. S takvim sustavom bi se izbjeglo učestalo pražnjenje septičke jame.
U svim prostorijama osim garaže je predviđen sustav klimatizacije sa stropnim i zidnim unutarnjim klima jedinicama. Električno mrežno podno grijanje je predviđeno za sve kupaonice, kao i za dnevni prostor (kuhinja, blagovaona i dnevna soba).
U izgradnji vile se koriste vrhunski materijali i primjenjuju visoki standardi gradnje. Izolacija vile je od stiropora 10 cm, prozori s 3 stijenke i vrata su od aluminijske stolarije, kamen, podne obloge i sanitarije će biti vrhunske kvalitete, a posebna pažnja će se posvetiti hortikulturnom uređenju.Vila raspolaže s 2 parking mjesta (opcija dodatna 2 parking mjesta), strojarnicom bazena, praonicom, aluminijskom dvorišnom ogradom, dvorišnom rasvjetom i video nadzorom.
Jedinstvena nekretnina na mirnoj lokaciji, nedaleko kristalno plavog mora, bit će spoj modernog zdanja sa svim prednostima suvremene arhitekture i uređenja, s posebnim pečatom autohtonih mediteranskih detalja savršeno uklopljenih u cijelu priču.
Posebna pažnja će se posvetiti pažljivom hortikulturnom uređenju.
www.biliskov.com ID: 14576 Rogoznica, surroundings, luxurious modern villa under construction, two floors above ground plus basement, NKP 246 m2, on land 678 m2.The villa is located in a picturesque bay near the center of Rogoznica, 180 meters from the first beaches, and 800 meters from the first market, restaurants and coffee bars.
The villa is under construction, and its completion and issuance of the Operating Permit is planned for July 15, 2025. The investor offers the possibility of a "joint venture" - participation in the project in the way that the buyer, via video surveillance, remotely monitors the construction and decoration process, participates in the selection of finishing equipment and furniture, etc.
The building consists of a basement, ground floor and first floor. One residential unit extends over two above-ground floors.Outdoor parking and an access ramp (56.20 m2) lead to the GROUND floor. Entrance through the garage, which is connected by an internal corridor with the rest of the ground floor (23.60 m2), entrance area (3.78 m2), bathroom (2.75 m2), storage (3.4 m2), then living room with gas fireplace, dining room and kitchen (63 m2), from where we exit to the covered part of the terrace with outdoor shower and lounge area (41.86 m2), terrace with summer kitchen and gazebo (41 m2 / covered part of the gazebo 22.75 m2), sun deck ( 76m2).
FLOOR: staircase (3.50 m2), corridor (7.92 m2), bedroom 1 with bathroom (20.66 m2 + 4.2 m2) + uncovered terrace with greenery (22.01 m2), bedroom 2 with bathroom ( 16 m2 + 5 m2) + uncovered terrace with greenery (30.22 m2), bedroom 3 with bathroom (21.29 m2 + 5.19 m2).
BASEMENT SPACES: storage space with pool machine room (21.40 m2), technical room for water pressure regulation system, water tank (8 m2).
The flat roof of the villa with an area of 86.95 m2 is where the photovoltaic cells for the solar power plant, the solar collectors for the production of sanitary hot water, the outdoor units for the air conditioning system and the ventilation ducts of the sanitary facilities and the kitchen are located. A photovoltaic power plant with a total power of 12.3 kW will also be installed, with a projected production of 17,700.00 kWh per year, which will produce even more electricity than the facility needs on a yearly basis. As an alternative, the building will have a water tank with a volume of 2,000 L with an automatic switching system in the event of a possible loss or reduced water pressure from the city's water supply network. The area where the facility is being built is not covered by a public sewer network, so a bio-pit with a purifier and an absorption well will be built within the facility. Such a system would avoid frequent emptying of the septic tank.
In all rooms except the garage, an air conditioning system with ceiling and wall indoor air conditioning units is provided. Electric network underfloor heating is provided for all bathrooms, as well as for the living area (kitchen, dining room and living room).
In the construction of the villa, top quality materials are used and high construction standards are applied. The insulation of the villa is made of styrofoam 10 cm, windows with 3 walls and doors are made of aluminum carpentry, stone, floor coverings and sanitary ware will be of top quality, and special attention will be paid to the horticultural arrangement.The villa has 2 parking spaces (additional 2 parking spaces are optional), pool machine room, laundry room, aluminum yard fence, yard lighting and video surveillance.
A unique property in a quiet location, not far from the crystal blue sea, will be a combination of a modern building with all the advantages of contemporary architecture and decoration, with a special stamp of indigenous Mediterranean details perfectly integrated into the whole story.
Special attention will be paid to careful horticultural arrangement.
www.biliskov.com ID: 14576