6.470.539 RON
6.470.539 RON
7 dorm
399 m²
7.217.139 RON
10 cam
400 m²
8.461.474 RON
7 cam
450 m²
8.461.474 RON
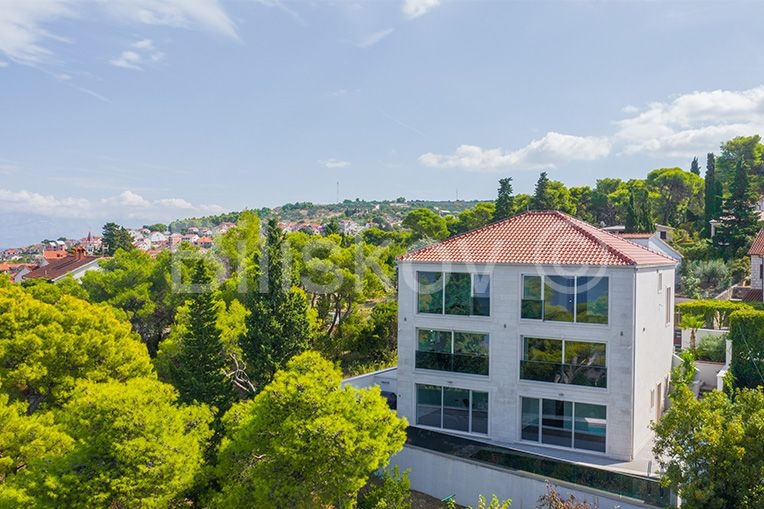



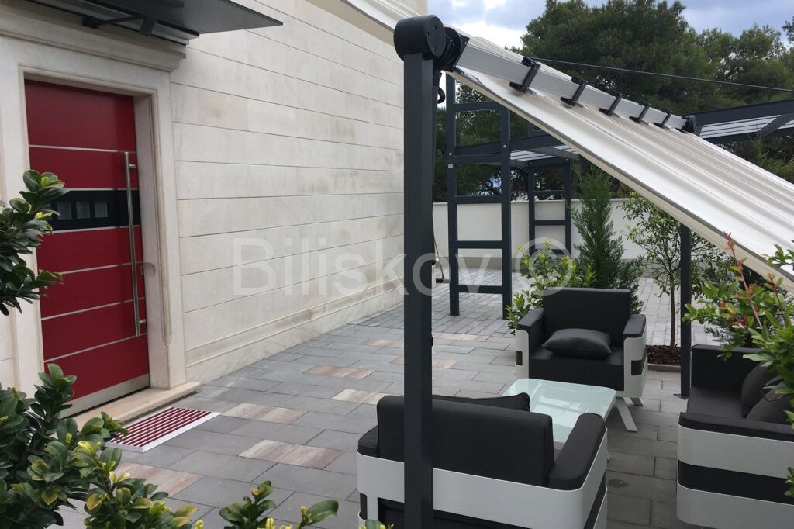

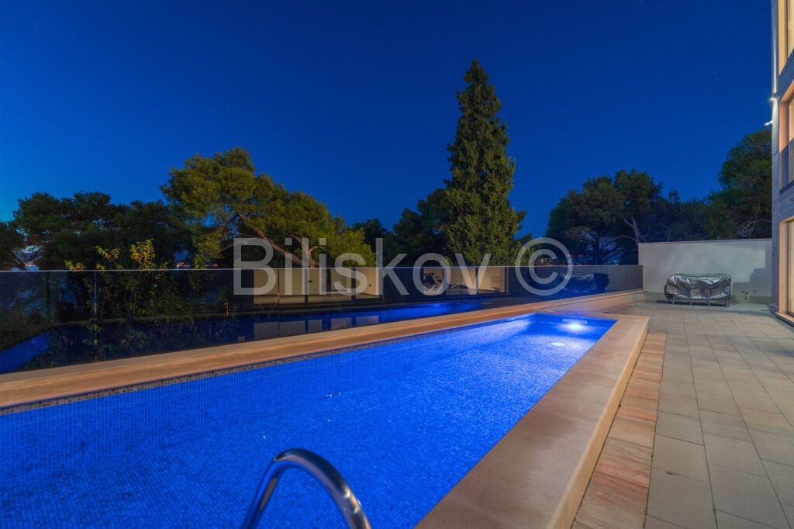


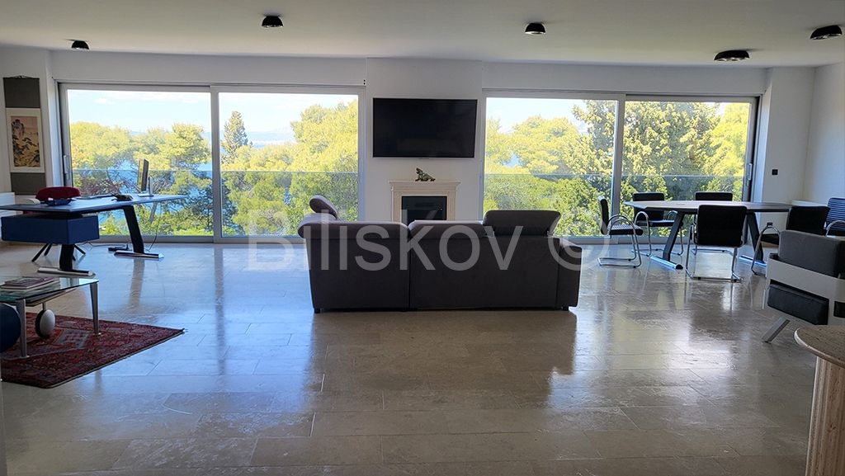
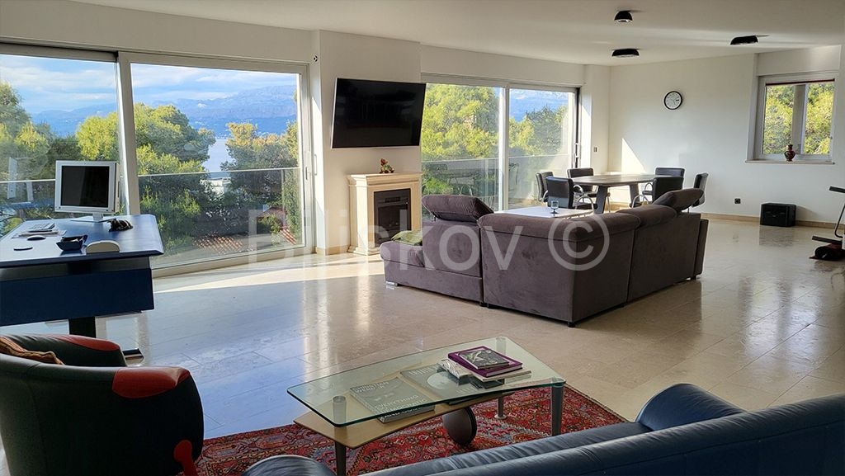

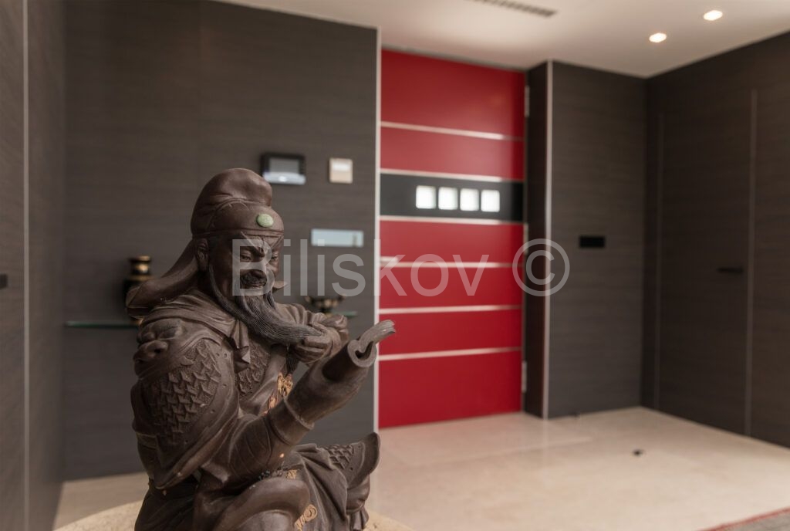



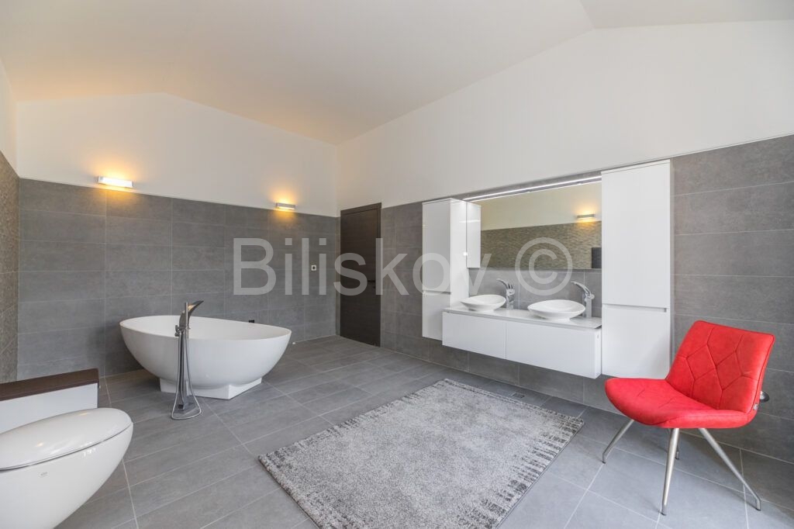


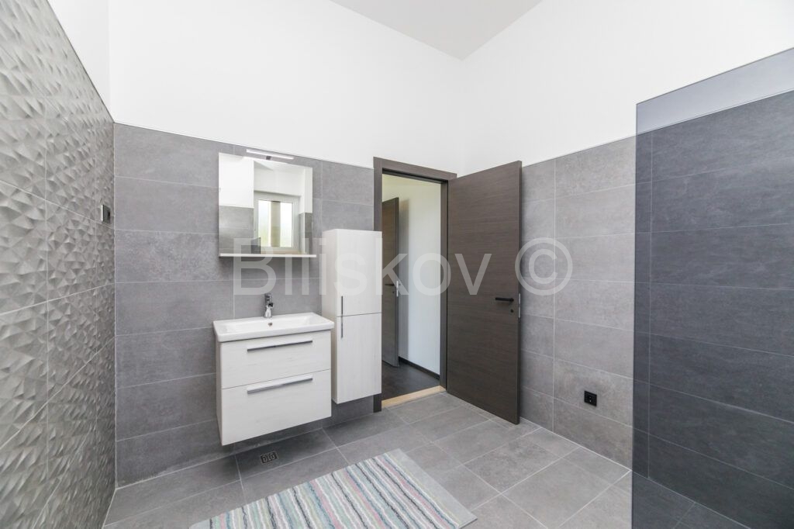



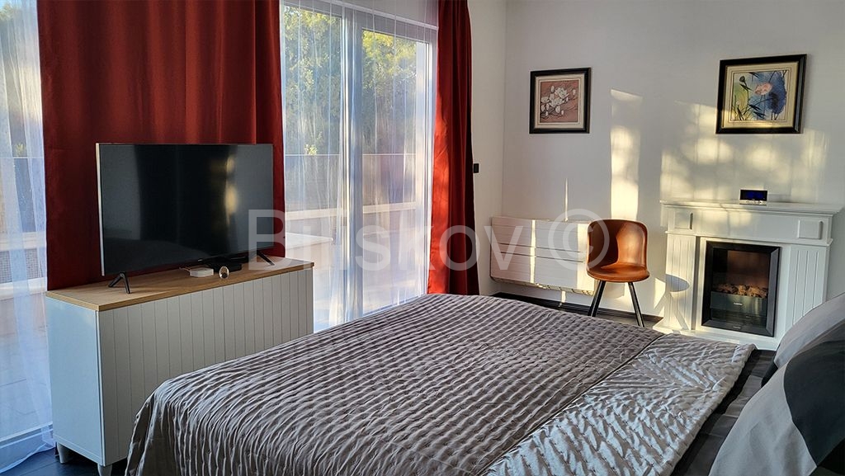





The villa has a garden of 282 m2, two large terraces and a swimming pool of 35 m2.
The villa also comes with a covered parking lot with space for three cars.
The villa consists of a total of three floors, i.e. ground floor and two floors.
On the ground floor there is a hallway, two large rooms with their own spacious bathrooms (guest), a living room with a dining room and kitchen (open concept) and a staircase to the first floor that can be left closed if necessary and completely separate the ground floor from the first floor. All rooms have large glass walls.
On the middle floor or the first floor, there is an extremely large and spacious living room (approx. 80 m2) which currently serves as a "Home office" which has a lot of daylight due to the extremely large glass walls, a staircase to the lower and upper floors, a room intended for a wardrobe and guest toilet.
On this floor, due to the slight slope of the terrain, there is an entrance from the upper terrace, where there is also a parking lot with access from the street.
The second floor is reached by an internal staircase, while on that floor there is an entrance hall and two extremely large bedrooms with large bathrooms. The dimensions of the bedroom are 40 m2 + 20 m2 bathroom and the height is 4.5 m.
In the attic of the house, it is possible to create another additional living space of 80 m2.
Exceptional materials and equipment that were used during the construction of this villa allow the new owners extraordinary comfort (alarm, intercom, video surveillance, electronic parking door connected to the Internet system, heating system connected to the Internet system - underfloor heating, solar system with a 500 l hot water tank).
Excellent location and proximity to all important facilities.
EC: under construction
Purchase price: €1,600,000
The intermediary fee for the buyer is 3% + VAT of the achieved purchase price.
www.biliskov.com - ID:14663 Vezi mai mult Vezi mai puțin Брач, Постира,
Красивая, роскошная вилла 399 м2 на участке 416 м2, в 100 метрах от моря, 2019 года постройки (Умный Дом).
Вилла имеет сад площадью 282 м², две большие террасы и бассейн площадью 35 м².
Вилла также имеет крытую парковку на три машины.
Вилла состоит из трех этажей: первого и двух этажей.
На первом этаже коридор, две большие комнаты со своими просторными санузлами (гостевые), гостиная со столовой и кухней (открытая концепция) и лестница на второй этаж, которую при необходимости можно оставить закрытой и полностью. отделить первый этаж от второго. Во всех комнатах большие стеклянные стены.
На среднем или втором этаже находится очень большая и просторная гостиная (около 80 м2), которая в настоящее время служит «домашним офисом», в котором много дневного света благодаря очень большим стеклянным стенам, лестнице, ведущей на нижний и верхний этажи — помещения, предназначенные для гардероба и гостевого туалета.
На этом этаже из-за небольшого уклона местности имеется вход с верхней террасы, где также имеется парковка с доступом с улицы.
На второй этаж ведет внутренняя лестница, на этом этаже находится прихожая и две очень большие спальни с большими ванными комнатами. Размеры спальни 40 м2 + ванная комната 20 м2, высота 4,5 м.
На чердаке дома можно создать еще одну дополнительную жилую площадь 80 м2.
Исключительные материалы и оборудование, которые использовались при строительстве этой виллы, обеспечивают новым владельцам исключительный комфорт (сигнализация, домофон, видеонаблюдение, электронная парковочная дверь, подключенная к интернет-системе, система отопления, подключенная к интернет-системе - полы с подогревом, солнечная система с бак для горячей воды емкостью 500 л).
Отличное расположение и близость ко всем важным объектам.
ЕС: в стадии строительства
Цена покупки: 1 600 000 евро.
Посредническая плата для покупателя составляет 3% + НДС от достигнутой цены покупки.
www.biliskov.com - ID:14663 Brač, Postira, beautiful, luxurious villa of 399 m2 on a plot of 416 m2, 100 meters from the sea, built in 2019 (Smart House).
The villa has a garden of 282 m2, two large terraces and a swimming pool of 35 m2.
The villa also comes with a covered parking lot with space for three cars.
The villa consists of a total of three floors, i.e. ground floor and two floors.
On the ground floor there is a hallway, two large rooms with their own spacious bathrooms (guest), a living room with a dining room and kitchen (open concept) and a staircase to the first floor that can be left closed if necessary and completely separate the ground floor from the first floor. All rooms have large glass walls.
On the middle floor or the first floor, there is an extremely large and spacious living room (approx. 80 m2) which currently serves as a "Home office" which has a lot of daylight due to the extremely large glass walls, a staircase to the lower and upper floors, a room intended for a wardrobe and guest toilet.
On this floor, due to the slight slope of the terrain, there is an entrance from the upper terrace, where there is also a parking lot with access from the street.
The second floor is reached by an internal staircase, while on that floor there is an entrance hall and two extremely large bedrooms with large bathrooms. The dimensions of the bedroom are 40 m2 + 20 m2 bathroom and the height is 4.5 m.
In the attic of the house, it is possible to create another additional living space of 80 m2.
Exceptional materials and equipment that were used during the construction of this villa allow the new owners extraordinary comfort (alarm, intercom, video surveillance, electronic parking door connected to the Internet system, heating system connected to the Internet system - underfloor heating, solar system with a 500 l hot water tank).
Excellent location and proximity to all important facilities.
EC: under construction
Purchase price: €1,600,000
The intermediary fee for the buyer is 3% + VAT of the achieved purchase price.
www.biliskov.com - ID:14663 Brač, Postira, schöne, luxuriöse Villa von 399 m2 auf einem Grundstück von 416 m2, 100 Meter vom Meer entfernt, Baujahr 2019 (Smart House).
Die Villa verfügt über einen Garten von 282 m2, zwei große Terrassen und einen Swimmingpool von 35 m2.
Zur Villa gehört außerdem ein überdachter Parkplatz mit Platz für drei Autos.
Die Villa besteht aus insgesamt drei Etagen, nämlich Erdgeschoss und zwei Etagen.
Im Erdgeschoss befinden sich ein Flur, zwei große Zimmer mit eigenen geräumigen Badezimmern (Gästezimmer), ein Wohnzimmer mit Esszimmer und Küche (offenes Konzept) und eine Treppe in den ersten Stock, die bei Bedarf auch komplett geschlossen bleiben kann Trennen Sie das Erdgeschoss vom ersten Stock. Alle Räume verfügen über große Glaswände.
In der mittleren Etage bzw. der ersten Etage befindet sich ein extrem großes und geräumiges Wohnzimmer (ca. 80 m2), das derzeit als „Home Office“ dient und aufgrund der extrem großen Glaswände viel Tageslicht hat, eine Treppe dazu im Unter- und Obergeschoss ein Raum, der für eine Garderobe und ein Gäste-WC vorgesehen ist.
Auf dieser Etage gibt es aufgrund der leichten Geländeneigung einen Eingang von der oberen Terrasse, wo sich auch ein Parkplatz mit Zugang von der Straße befindet.
Die zweite Etage ist über eine Innentreppe erreichbar, während sich auf dieser Etage eine Eingangshalle und zwei sehr große Schlafzimmer mit großen Badezimmern befinden. Die Abmessungen des Schlafzimmers betragen 40 m2 + 20 m2 Badezimmer und die Höhe beträgt 4,5 m.
Im Dachgeschoss des Hauses besteht die Möglichkeit, eine weitere zusätzliche Wohnfläche von 80 m2 zu schaffen.
Außergewöhnliche Materialien und Geräte, die beim Bau dieser Villa verwendet wurden, ermöglichen den neuen Eigentümern außergewöhnlichen Komfort (Alarmanlage, Gegensprechanlage, Videoüberwachung, elektronische Parktür mit Internetanschluss, Heizsystem mit Internetanschluss - Fußbodenheizung, Solaranlage mit ein 500 l Warmwasserspeicher).
Ausgezeichnete Lage und Nähe zu allen wichtigen Einrichtungen.
EC: im Bau
Kaufpreis: 1.600.000 €
Das Vermittlungshonorar für den Käufer beträgt 3 % + MwSt. des erzielten Kaufpreises.
www.biliskov.com - ID:14663 Brač, Postira, prekrasna, luksuzna vila od 399 m2 na zemljištu od 416 m2, na udaljenosti 100 metara od mora, izgrađena 2019 godine (Smart House).
Vila ima uređenu okućnicu od 282 m2, dvije velike terase te bazen od 35 m2.
Uz vilu dolazi i natkriveni parking koji ima mjesta za tri automobila.
Vila se sastoji od ukupno tri etaže tj. prizemlje i dva kata.
U prizemlju se nalazi hodnik, dvije velike sobe sa vlastitim prostranim kupaonicama (gostinjske), dnevni boravak u sklopu blagovaone i kuhinje (otvoreni koncept) te stubište za prvi kat koje se može po potrebi ostaviti zatvoreno te u potpunosti odvojiti prizemlje od prvog kata. U svim sobama se nalaze velike staklene stijenke.
Na srednjoj etaži ili prvom katu se nalazi iznimno velika i prostrana dnevna soba (cca 80 m2) koja trenutno služi kao „Home office“ koji ima mnogo dnevnog svjetla zbog iznimno velikih staklenih stjenki, stubište za donju i gornju etažu, prostorija predviđena za garderobu i gostinjski wc.
Na ovoj etaži zbog blagog nagiba terena je ulaz sa gornje terase na kojoj se nalazi i parking koji ima prilaz sa ulice.
Do drugog kata se dolazi unutarnjim stubištem dok se na toj etaži nalazi predprostor i dvije iznimno velike spavaće sobe sa velikim kupaonicama. Dimenzije spavaće sobe su 40 m2 + 20 m2 kupaonica i visina 4.5 m.
U potkrovlju kuće je moguće napraviti još jedan dodatni stambeni prostor od 80 m2.
Izuzetni materijali i oprema koji su korišteni prilikom izgradnje ove vile novim vlasnicima omogućuju izvanrednu udobnost (alarm, portafon, videonadzor, elektronska parking vrata povezana internet sustavom, sustav grijanja povezan internet sustavom- podno grijanje, solarni sustav sa spremnikom od 500 l vruće vode).
Odlična lokacija i blizina svih bitnih sadržaja.
EC: u izradi
Kupoprodajna cijena: 1 600 000 €
Posrednička naknada za kupca je 3 % + PDV od postignute kupoprodajne cijene.
www.biliskov.com - ID:14663