FOTOGRAFIILE SE ÎNCARCĂ...
Casă & casă pentru o singură familie de vânzare în Nova Gradiska
2.986.070 RON
Casă & Casă pentru o singură familie (De vânzare)
Referință:
JXYQ-T4412
/ 14753
Referință:
JXYQ-T4412
Țară:
HR
Oraș:
Nova Gradiška
Cod poștal:
35400
Categorie:
Proprietate rezidențială
Tipul listării:
De vânzare
Tipul proprietății:
Casă & Casă pentru o singură familie
Subtip proprietate:
Vilă
Dimensiuni proprietate:
474 m²
Dimensiuni teren:
4.089 m²
Camere:
8
Băi:
3
WC:
6
Mobilat:
Da
Combustibil de încălzire:
Încălzire pe gaz
Garaje:
1
Cod de acces:
Da
Alarmă:
Da
Zonă liniștită:
Da
Aer condiționat:
Da
Șemineu:
Da
Balcon:
Da
Terasă:
Da
Beci:
Da
Grătar în aer liber:
Da
Internet access:
Da
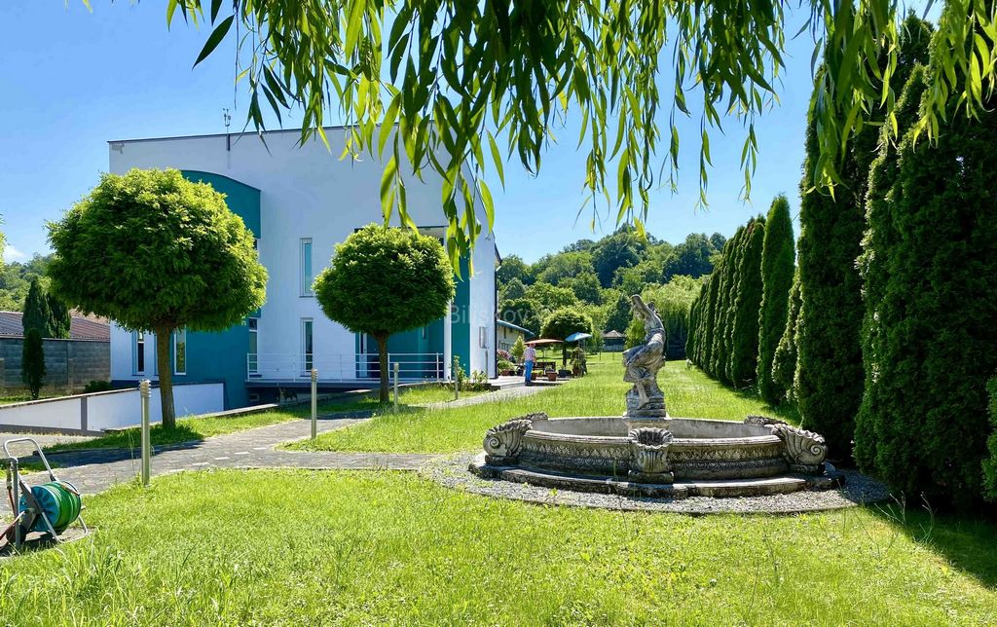

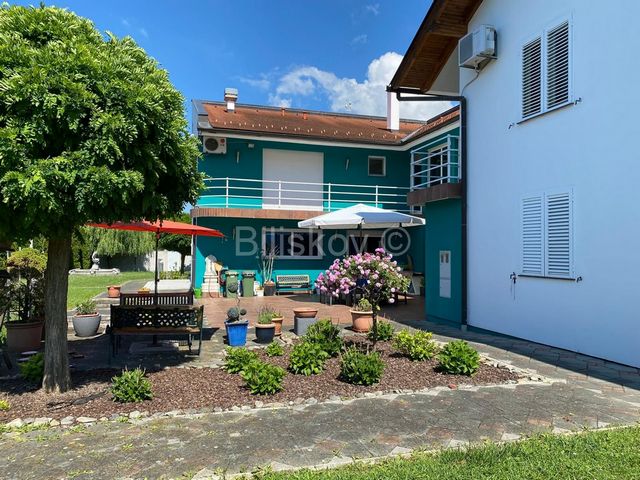

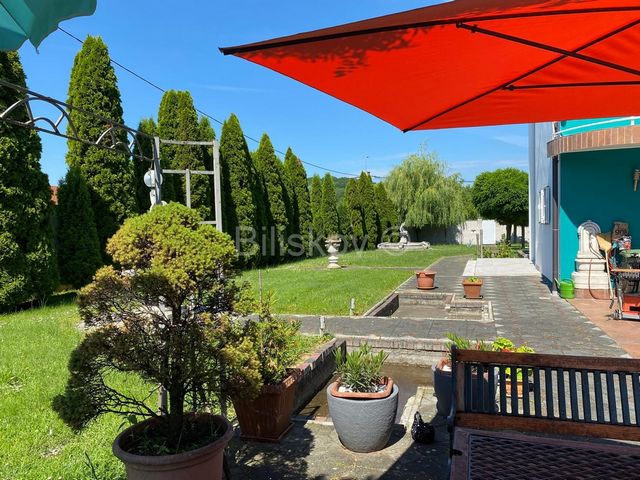

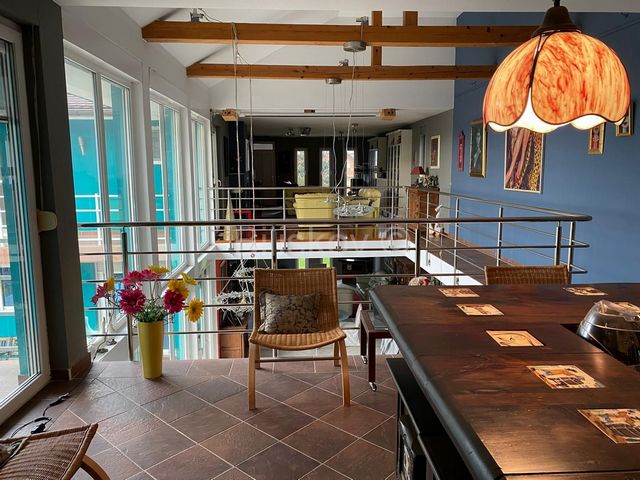


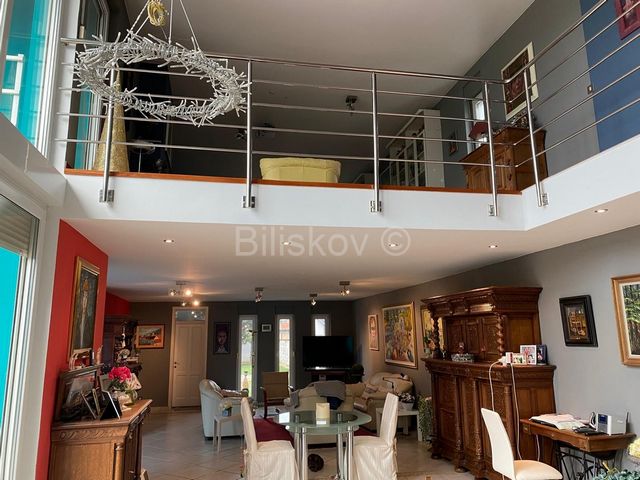

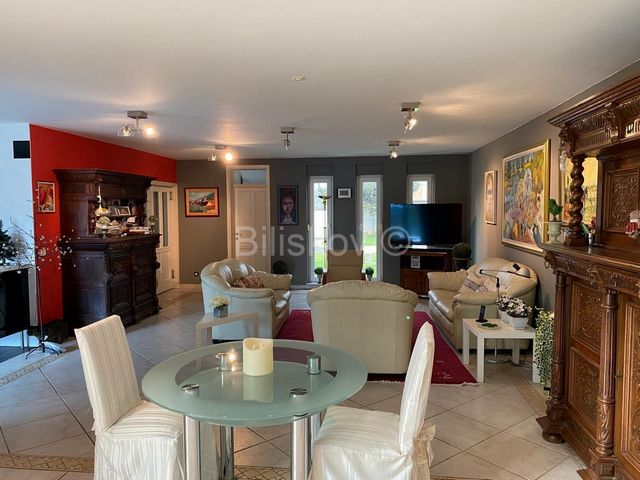

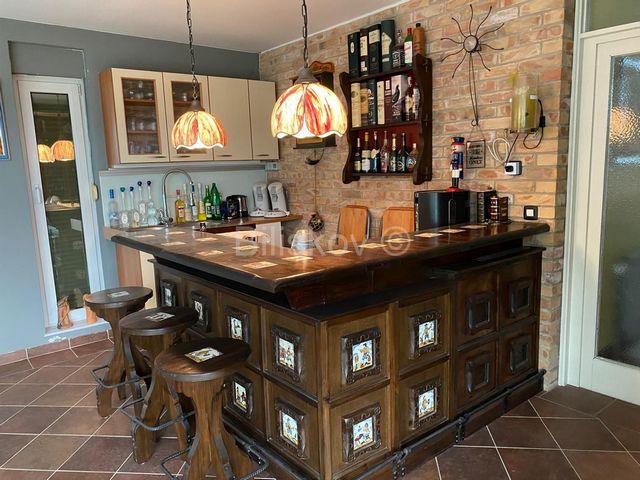
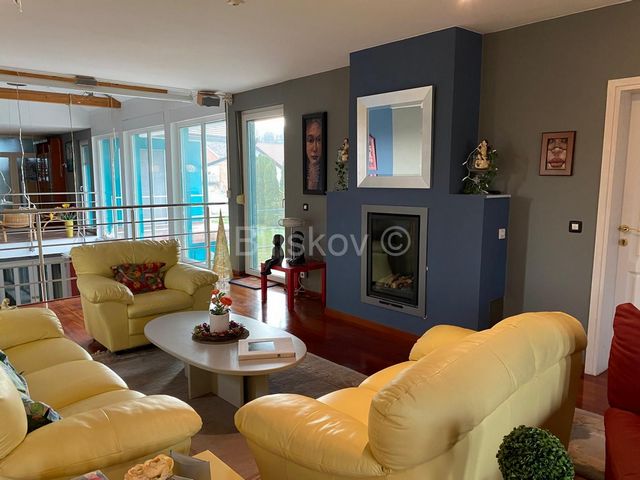
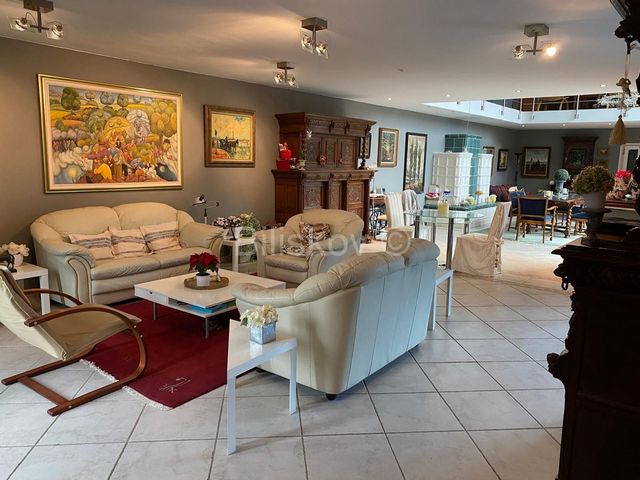
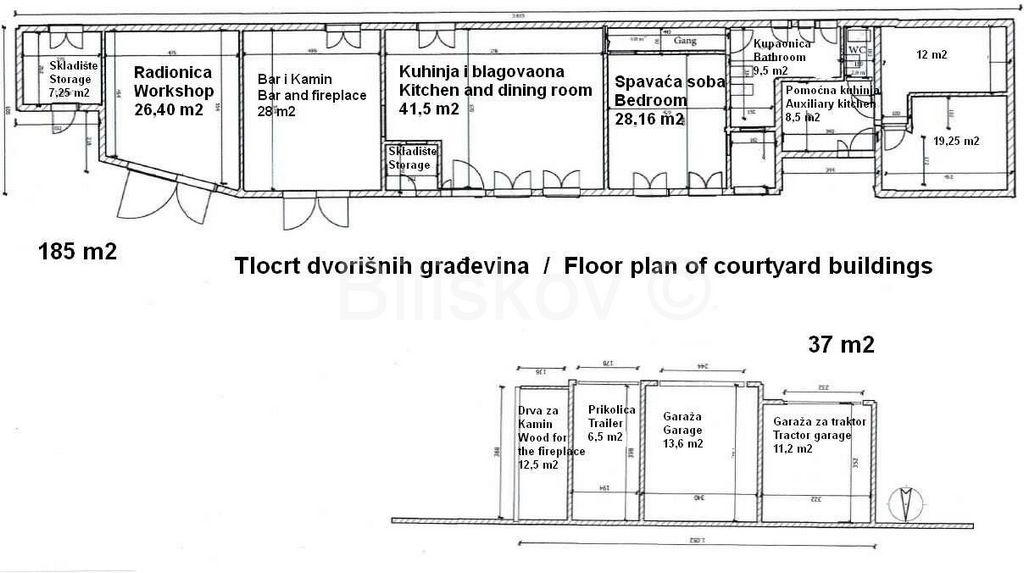

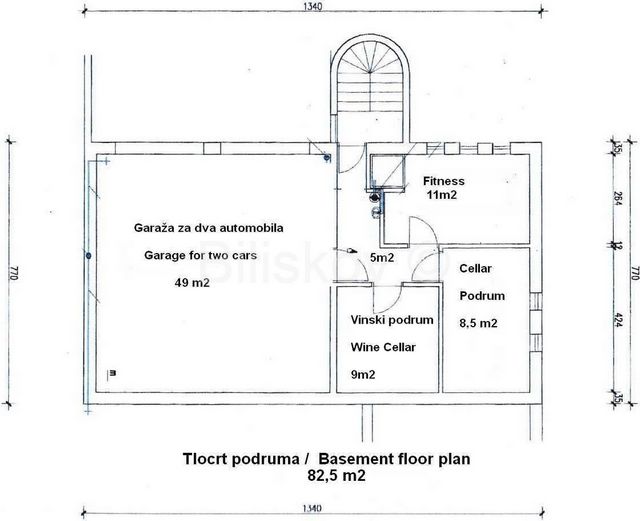
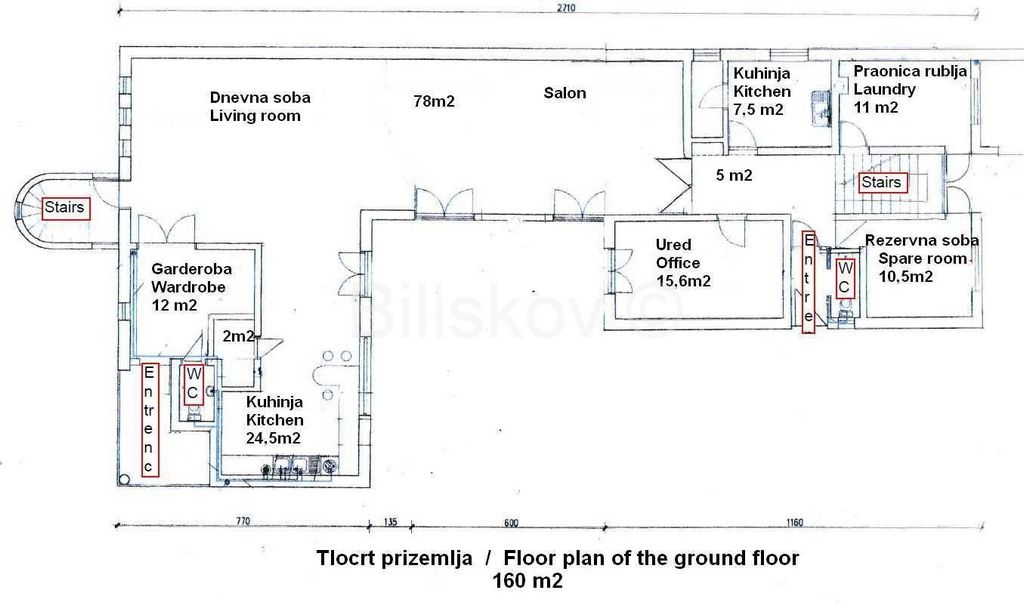
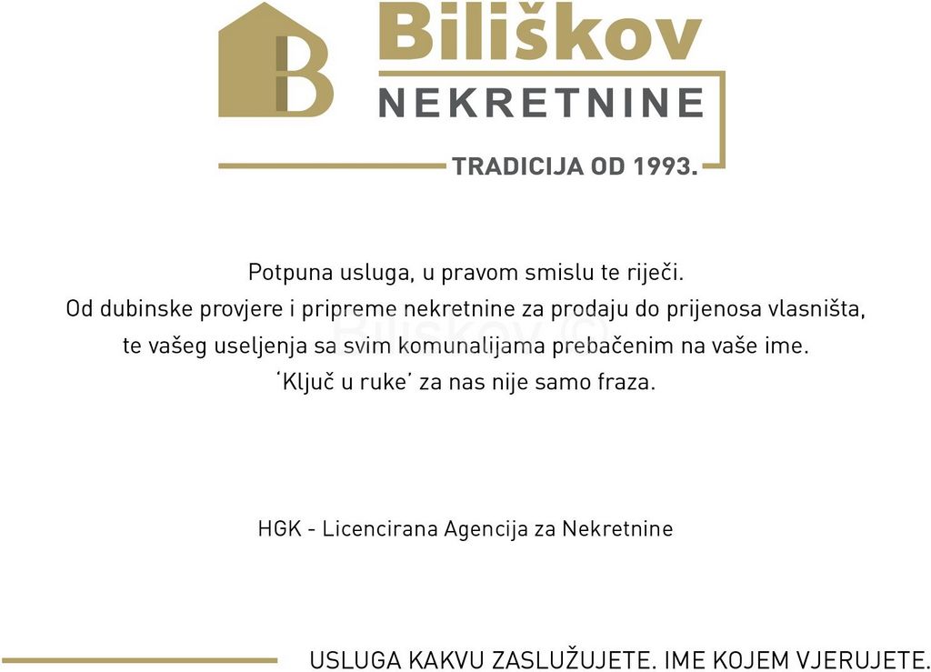
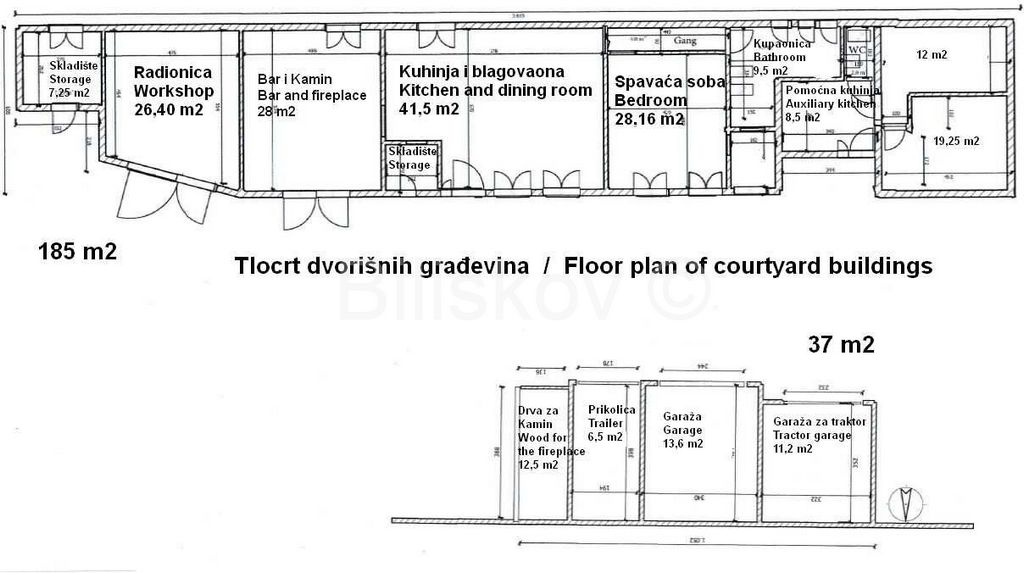
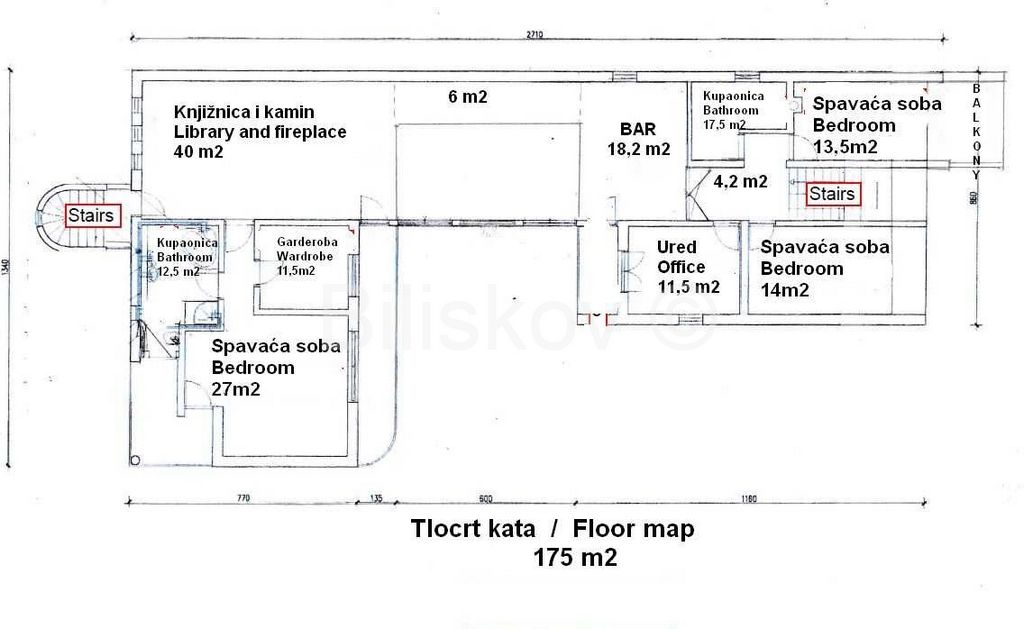
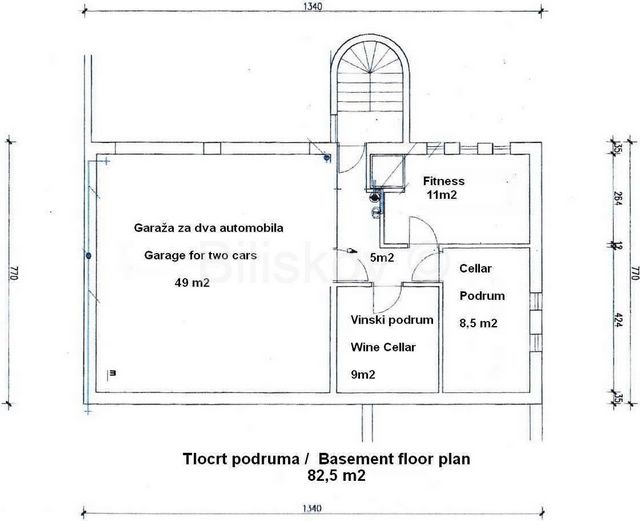
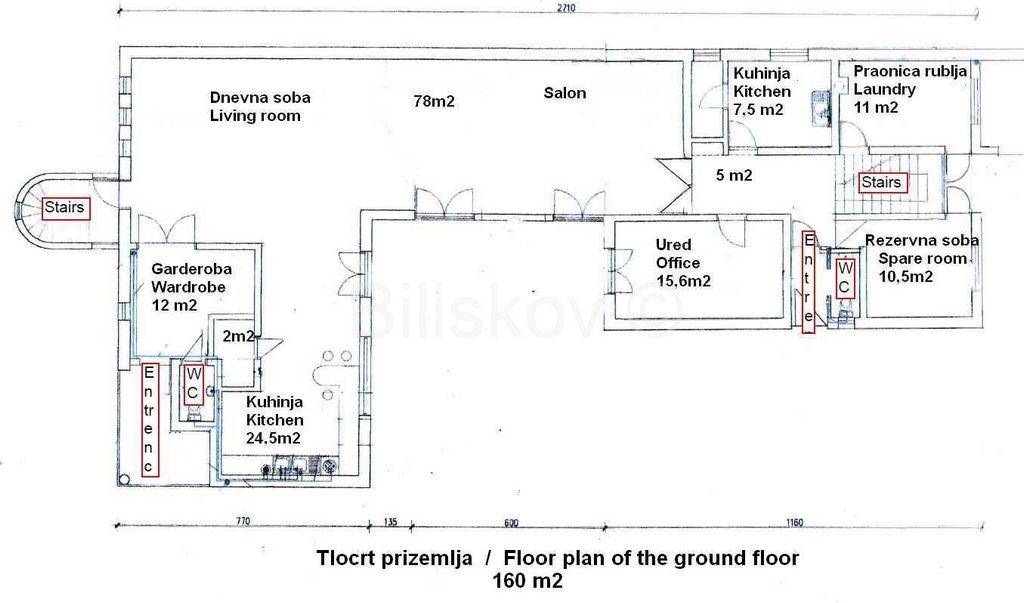
On a spacious estate of 4,089 m², there is a luxurious villa with eight rooms, a courtyard utility building, and an additional garage.
The villa, with a total area of 417 m², spans three levels – basement, ground floor, and first floor. The basement contains two parking spaces, a hallway, staircase, storage, wine cellar, and fitness room. The ground floor includes a hallway, cloakroom, two restrooms, laundry, two kitchens, office, extra room, large living room connected to the kitchen, and a lounge. On the first floor, there are three bedrooms, two bathrooms with toilets, a walk-in closet, an office, a bar, and a library.
The courtyard building, with an area of 185 m², includes nine rooms, such as a workshop, two storage areas, a kitchen with a dining area, a bedroom, a bathroom, an auxiliary kitchen, a room with a bar and fireplace, and two additional rooms. Adjacent to it are auxiliary garages for work vehicles.
All bathrooms are equipped with showers, bathtubs, bidets, and toilets, and underfloor heating is installed in most of the villa. The living room has a wood-burning fireplace, adding extra coziness during winter months, and most rooms have air conditioning.
The estate is fully equipped for comfortable living. Access is possible from two sides, with both driveways asphalted.
Located in a peaceful area, the villa is about 2 km from the center of Nova Gradiška and 5 km from the nearest highway exit. Nearby are supermarkets, a school, pharmacy, clinic, veterinary station, and an abbey with a church and castle. The area is well-connected by train and bus lines and offers various local businesses and several large companies.
The surrounding landscape is hilly, with vineyards and orchards, and a large winery with a guesthouse and banquet hall sits atop the hills. Nearby are a hunting lodge, tennis court, soccer stadium, and cycling trails.
The fresh air and natural environment make this location ideal for a healthy lifestyle, and a nearby forest houses a large health center with a clinic, further enhancing this attractive destination for relaxation and recreation.
Ownership: 1/1Orientation: All directionsHeating: Central gas, air conditioning, fireplaceEnergy certificate: In processJoinery: PVC/Alu, woodPrice: €600,000Agency fee for buyer: 2% + VAT of the agreed sale price Vezi mai mult Vezi mai puțin www.biliskov.com ID: 14753Nova Gradiška, Cernik
Auf einem großzügigen Anwesen von 4.089 m² befindet sich eine luxuriöse Villa mit acht Zimmern, einem Nebengebäude und einer zusätzlichen Garage.
Die Villa mit einer Gesamtfläche von 417 m² erstreckt sich über drei Ebenen – Keller, Erdgeschoss und Obergeschoss. Im Keller befinden sich zwei Parkplätze, Flur, Treppenhaus, Abstellraum, Weinkeller und Fitnessraum. Das Erdgeschoss umfasst Flur, Garderobe, zwei Toiletten, Waschküche, zwei Küchen, Büro, zusätzliches Zimmer, großes Wohnzimmer mit Küche und Salon. Im Obergeschoss befinden sich drei Schlafzimmer, zwei Badezimmer mit WC, begehbarer Kleiderschrank, Büro, Bar und Bibliothek.
Das Nebengebäude mit einer Fläche von 185 m² umfasst neun Räume, darunter Werkstatt, zwei Lagerräume, Küche mit Essbereich, Schlafzimmer, Badezimmer, zusätzliche Küche, Raum mit Bar und Kamin sowie zwei weitere Zimmer. Daneben befinden sich zusätzliche Garagen für Arbeitsfahrzeuge.
Alle Bäder sind mit Dusche, Badewanne, Bidet und WC ausgestattet, und die meisten Räume der Villa verfügen über Fußbodenheizung. Das Wohnzimmer hat einen Holzofen, der in den Wintermonaten für eine gemütliche Atmosphäre sorgt, und die meisten Räume sind klimatisiert.
Das Anwesen ist vollständig für komfortables Wohnen ausgestattet. Der Zugang ist von zwei Seiten möglich, beide Zufahrten sind asphaltiert.
In ruhiger Lage, etwa 2 km vom Zentrum von Nova Gradiška und 5 km von der nächsten Autobahnausfahrt entfernt, liegt die Villa nahe Supermärkten, Schule, Apotheke, Klinik, Tierarztstation sowie einer Abtei mit Kirche und Schloss. Die Umgebung ist gut mit Bahn- und Buslinien verbunden und bietet zahlreiche Handwerksbetriebe und einige große Unternehmen.
Die Umgebung ist hügelig, mit Weinbergen und Obstgärten, und auf den Hügeln liegt eine große Weinkellerei mit Gästehaus und Bankettsaal. In der Nähe befinden sich ein Jagdhaus, Tennisplatz, Fußballstadion und Radwege.
Die frische Luft und die natürliche Umgebung machen diesen Ort ideal für einen gesunden Lebensstil, und im nahegelegenen Wald befindet sich ein großes Gesundheitszentrum mit Klinik, das diese attraktive Destination zusätzlich bereichert.
Eigentum: 1/1Ausrichtung: Alle HimmelsrichtungenHeizung: Zentralheizung (Gas), Klimaanlage, KaminEnergieausweis: In BearbeitungFensterrahmen: PVC/Alu, HolzPreis: 600.000 €Maklergebühr für den Käufer: 2% + MwSt des vereinbarten Verkaufspreises www.biliskov.com ID: 14753
Nova Gradiška, Cernik
Na prostranom imanju površine 4.089 m² nalazi se luksuzna vila s osam soba, dvorišni gospodarski objekt i pomoćna garaža.
Vila, ukupne površine 417 m², prostire se na tri etaže – podrum, prizemlje i kat. U podrumu vile nalaze se dva parkirna mjesta, hodnik, stepenište, ostava, vinski podrum i prostorija za fitness. Prizemlje obuhvaća hodnik, garderobu, dva toaleta, praonicu, dvije kuhinje, radnu sobu, rezervnu sobu, veliku dnevnu sobu povezanu s kuhinjom te salon. Na katu se nalaze tri spavaće sobe, dvije kupaonice s toaletima, garderoba, radna soba, bar i knjižnica.
Dvorišni objekt, površine 185 m², sadrži devet prostorija, uključujući radionicu, dva skladišta, kuhinju s blagovaonicom, spavaću sobu, kupaonicu, pomoćnu kuhinju, prostoriju s barom i kaminom, kao i dvije dodatne sobe. Uz njega su smještene i pomoćne garaže za radna vozila.
Sve kupaonice opremljene su tušem, kadom, bideom i WC-om, dok je podno grijanje provedeno u većem dijelu vile. Dnevni boravak ima kamin na drva koji pruža dodatni ugođaj tijekom zimskih mjeseci, a većina prostorija ima klima uređaje.
Imanje je opremljeno brojnim sadržajima za udoban boravak. Pristup je moguć s dvije strane, a oba prilaza su asfaltirana.
Smještena u mirnom okruženju, vila se nalazi oko 2 km od centra Nove Gradiške i 5 km od najbližeg izlaza na autocestu. U neposrednoj blizini nalaze se supermarketi, škola, ljekarna, ambulanta, veterinarska stanica te opatija s crkvom i dvorcem. Okolica je dobro povezana željezničkim i autobusnim linijama te nudi brojne obrte i nekoliko velikih tvrtki.
Krajolik oko imanja karakterizira brdovit teren s vinogradima i voćnjacima, a na vrhu brežuljaka smještena je velika vinarija s gostinjskom kućom i banketnom dvoranom. U blizini su dostupni lovački dom, teniski teren, nogometni stadion i biciklističke staze.
Čisti zrak i prirodno okruženje čine ovu lokaciju idealnom za zdrav život, a u obližnjoj šumi nalazi se veliki zdravstveni centar s klinikom, dodatno obogaćujući ovu atraktivnu destinaciju za opuštanje i rekreaciju.
Vlasništvo: 1/1
Orijentacija: Sve strane svijeta
Grijanje: Centralno plinsko,klima, kamin
Energetski certifikat: u izradi
Stolarija: PVC/Alu, drvo
Cijena: 600.000 €
Agencijska naknada za kupca: 2 % + PDV od ukupno dogovorene prodajne cijene. www.biliskov.com ID: 14753Нова-Градишка, Черник
На просторном участке площадью 4.089 м² расположена роскошная вилла с восемью комнатами, хозяйственная постройка во дворе и дополнительный гараж.
Вилла общей площадью 417 м² занимает три уровня – подвал, первый этаж и верхний этаж. В подвале находятся два парковочных места, коридор, лестница, кладовая, винный погреб и фитнес-зал. На первом этаже есть коридор, гардеробная, два туалета, прачечная, две кухни, кабинет, дополнительная комната, большая гостиная, соединенная с кухней, и салон. На верхнем этаже – три спальни, две ванные комнаты с туалетами, гардеробная, кабинет, бар и библиотека.
Хозяйственная постройка площадью 185 м² включает девять помещений, таких как мастерская, два склада, кухня со столовой, спальня, ванная, дополнительная кухня, помещение с баром и камином, а также две дополнительные комнаты. Рядом находятся гаражи для рабочих машин.
Все ванные комнаты оснащены душем, ванной, биде и туалетом, а в большинстве помещений виллы проведен теплый пол. В гостиной есть дровяной камин, создающий уют в зимние месяцы, а в большинстве помещений установлены кондиционеры.
Поместье полностью оборудовано для комфортного проживания. Доступ возможен с двух сторон, оба подъезда асфальтированы.
Вилла расположена в тихом районе, примерно в 2 км от центра Новы-Градишки и в 5 км от ближайшего съезда на автомагистраль. Рядом супермаркеты, школа, аптека, клиника, ветеринарная станция, а также монастырь с церковью и замком. Район хорошо связан железнодорожными и автобусными линиями и предлагает различные местные предприятия и несколько крупных компаний.
Окрестности холмистые, с виноградниками и садами, на вершинах холмов расположена большая винодельня с гостевым домом и банкетным залом. Рядом находятся охотничий домик, теннисный корт, футбольный стадион и велосипедные дорожки.
Чистый воздух и природное окружение делают это место идеальным для здорового образа жизни. В соседнем лесу расположен крупный медицинский центр с клиникой, что делает это место привлекательным для отдыха и релаксации.
Собственность: 1/1Ориентация: все стороны светаОтопление: центральное газовое, кондиционер, каминЭнергетический сертификат: в процессе оформленияОконные рамы: ПВХ/алюминий, деревоЦена: 600.000 €Комиссия агентства для покупателя: 2% + НДС www.biliskov.com ID: 14753Nova Gradiška, Cernik
On a spacious estate of 4,089 m², there is a luxurious villa with eight rooms, a courtyard utility building, and an additional garage.
The villa, with a total area of 417 m², spans three levels – basement, ground floor, and first floor. The basement contains two parking spaces, a hallway, staircase, storage, wine cellar, and fitness room. The ground floor includes a hallway, cloakroom, two restrooms, laundry, two kitchens, office, extra room, large living room connected to the kitchen, and a lounge. On the first floor, there are three bedrooms, two bathrooms with toilets, a walk-in closet, an office, a bar, and a library.
The courtyard building, with an area of 185 m², includes nine rooms, such as a workshop, two storage areas, a kitchen with a dining area, a bedroom, a bathroom, an auxiliary kitchen, a room with a bar and fireplace, and two additional rooms. Adjacent to it are auxiliary garages for work vehicles.
All bathrooms are equipped with showers, bathtubs, bidets, and toilets, and underfloor heating is installed in most of the villa. The living room has a wood-burning fireplace, adding extra coziness during winter months, and most rooms have air conditioning.
The estate is fully equipped for comfortable living. Access is possible from two sides, with both driveways asphalted.
Located in a peaceful area, the villa is about 2 km from the center of Nova Gradiška and 5 km from the nearest highway exit. Nearby are supermarkets, a school, pharmacy, clinic, veterinary station, and an abbey with a church and castle. The area is well-connected by train and bus lines and offers various local businesses and several large companies.
The surrounding landscape is hilly, with vineyards and orchards, and a large winery with a guesthouse and banquet hall sits atop the hills. Nearby are a hunting lodge, tennis court, soccer stadium, and cycling trails.
The fresh air and natural environment make this location ideal for a healthy lifestyle, and a nearby forest houses a large health center with a clinic, further enhancing this attractive destination for relaxation and recreation.
Ownership: 1/1Orientation: All directionsHeating: Central gas, air conditioning, fireplaceEnergy certificate: In processJoinery: PVC/Alu, woodPrice: €600,000Agency fee for buyer: 2% + VAT of the agreed sale price