2.482.532 RON
8 cam
238 m²
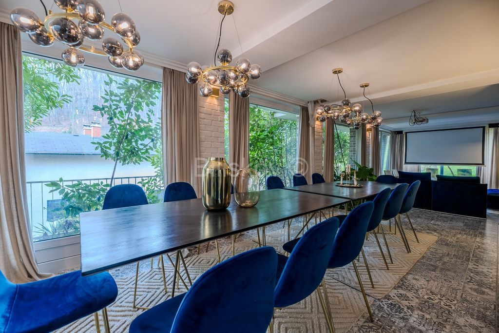
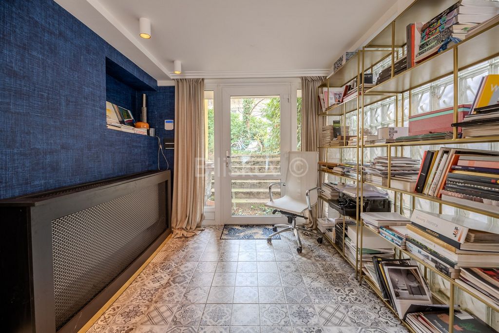
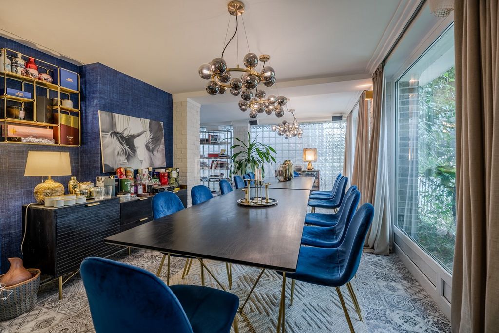
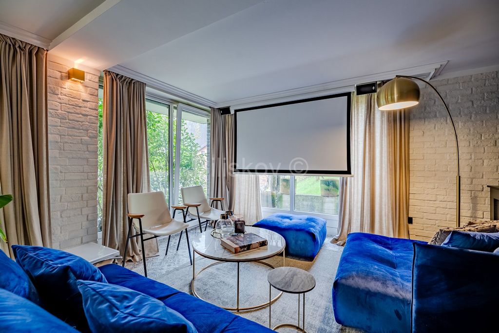
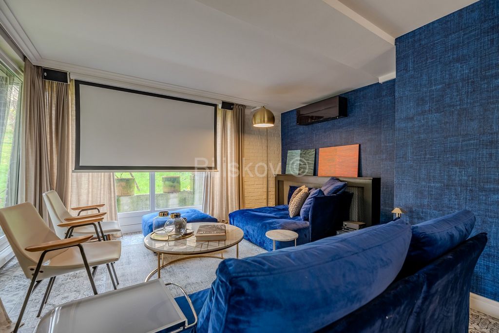
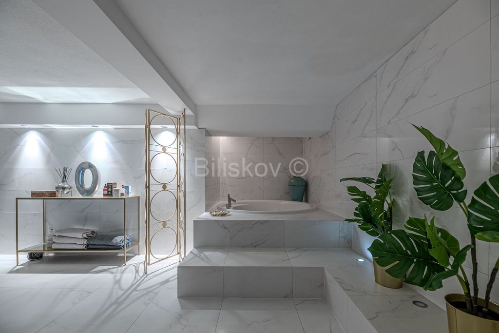
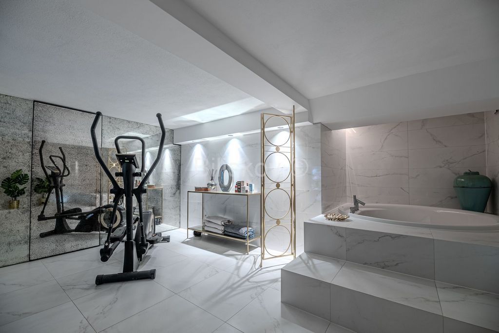
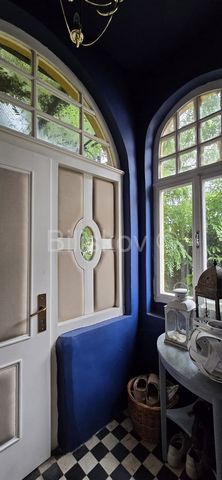
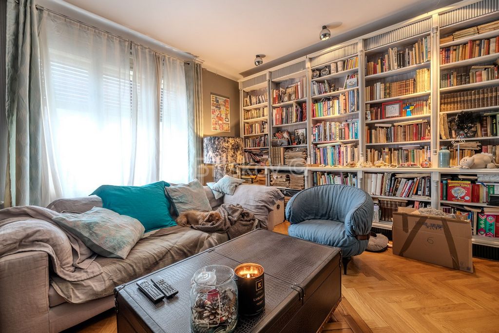
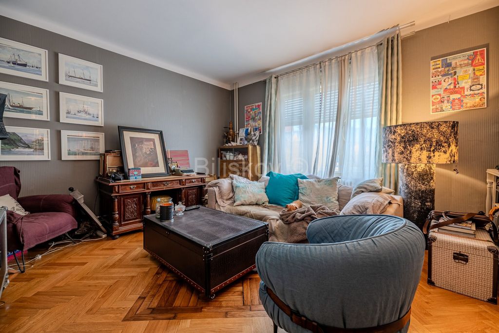
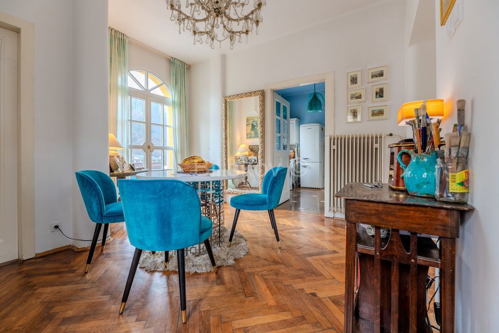
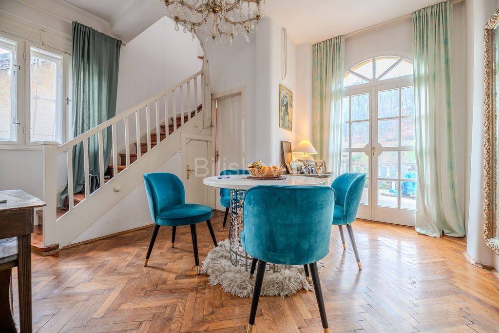
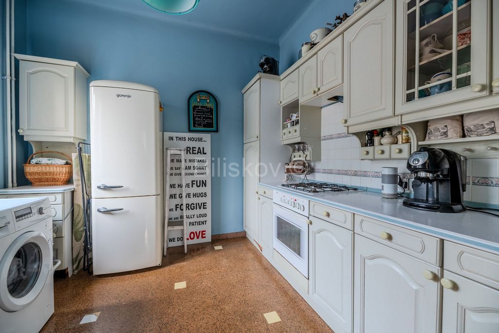
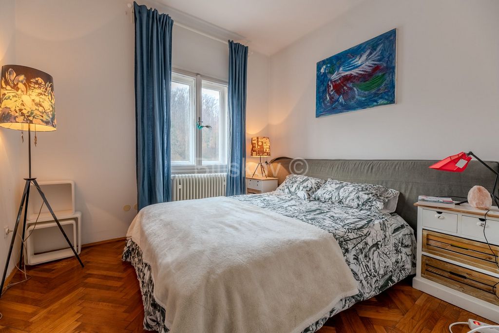
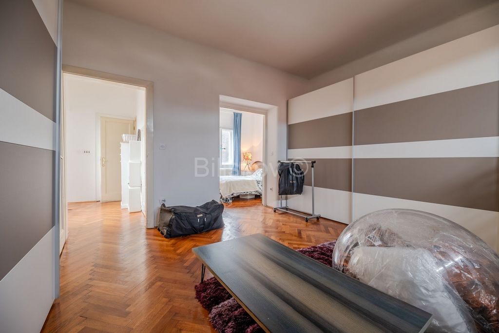
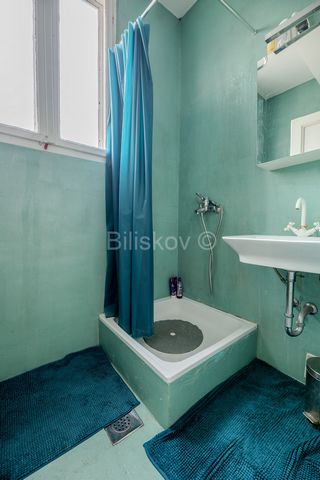
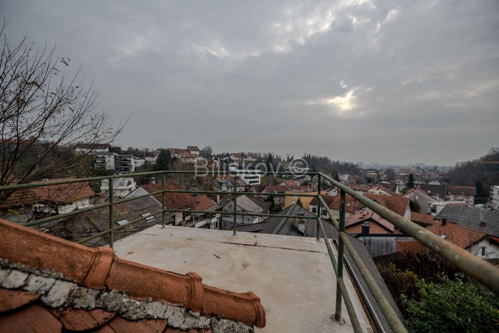
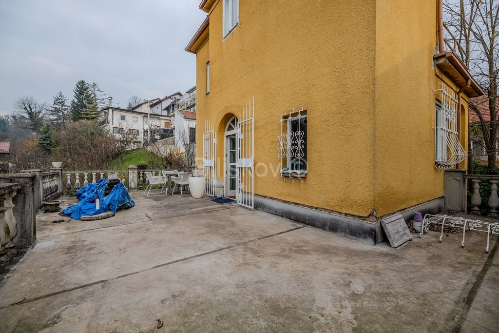
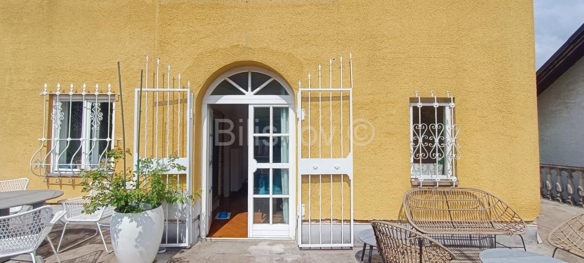
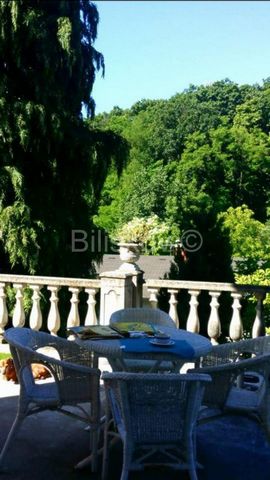
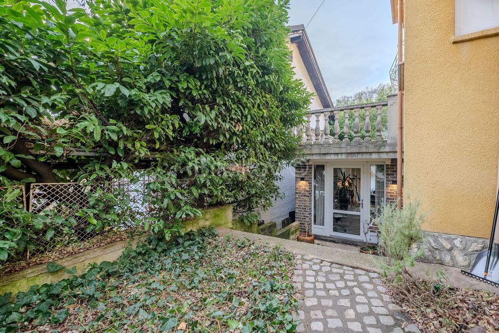
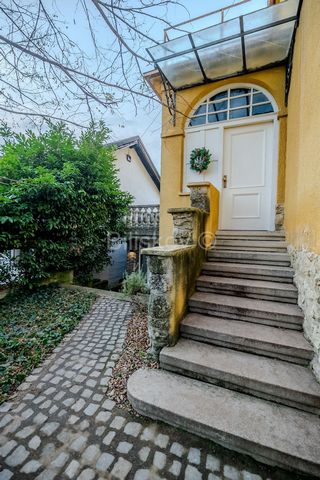
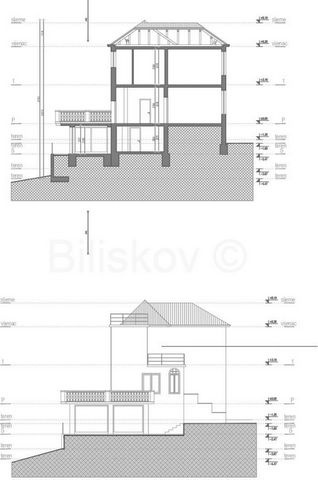
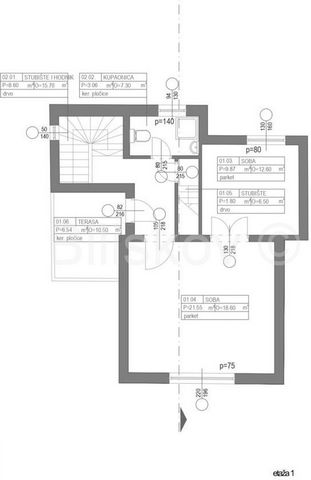
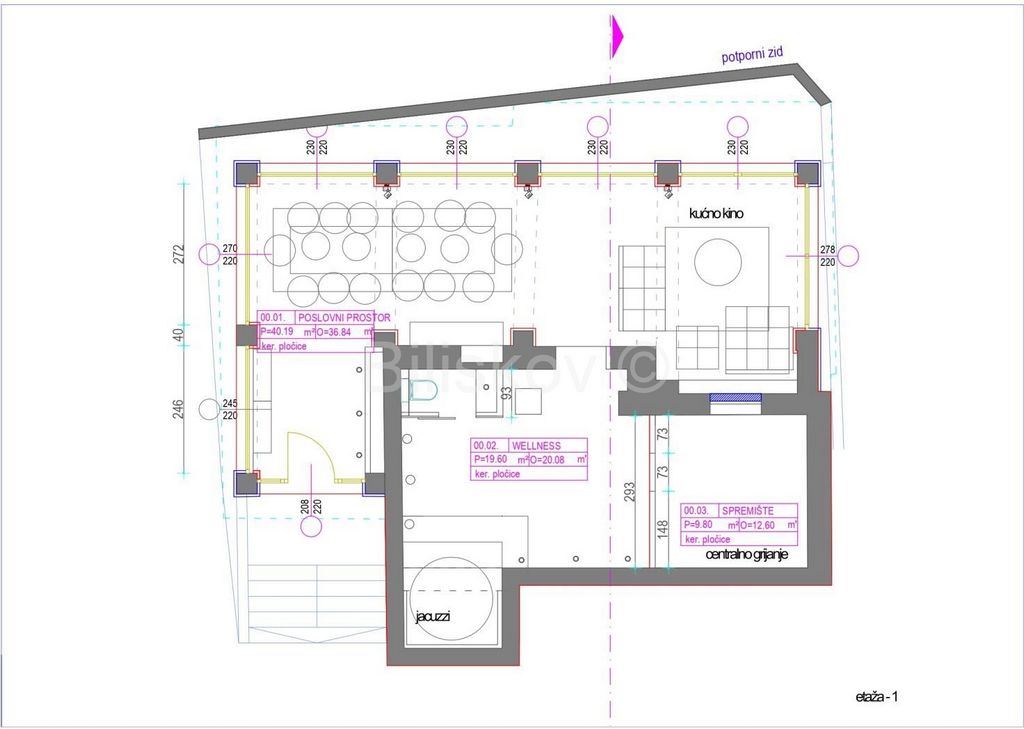
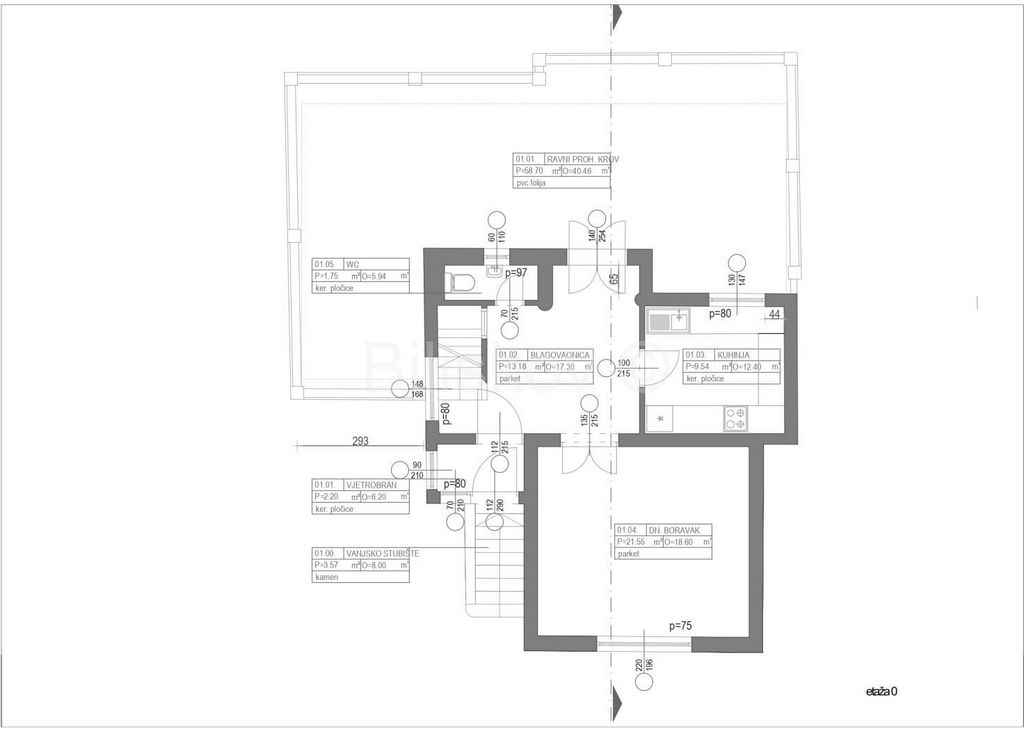
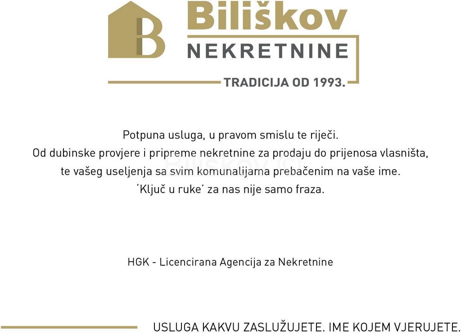
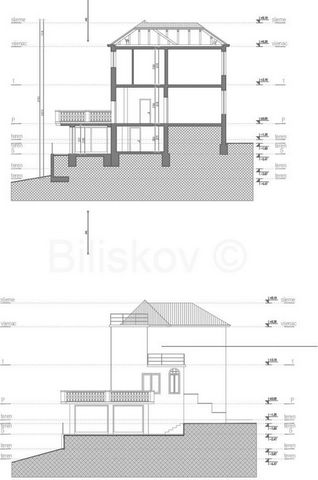
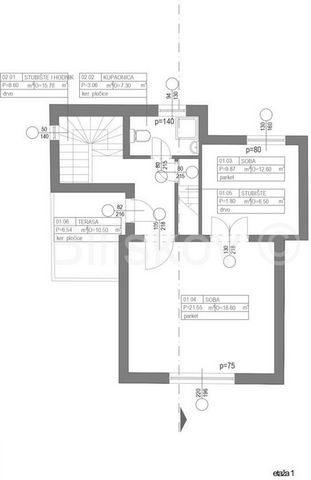
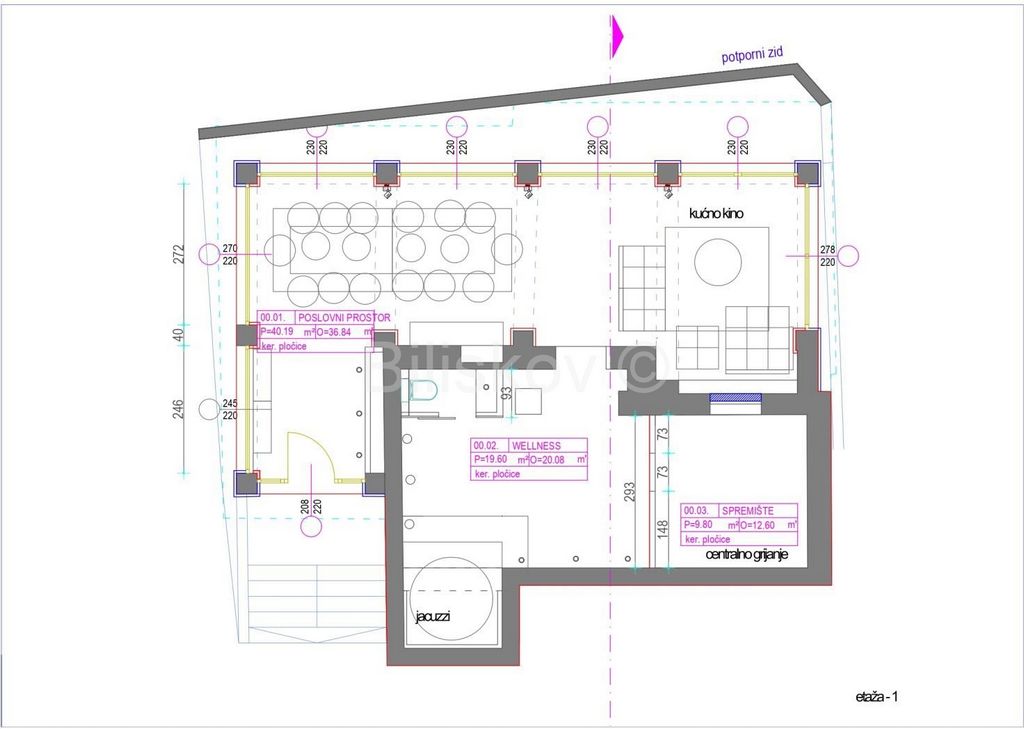
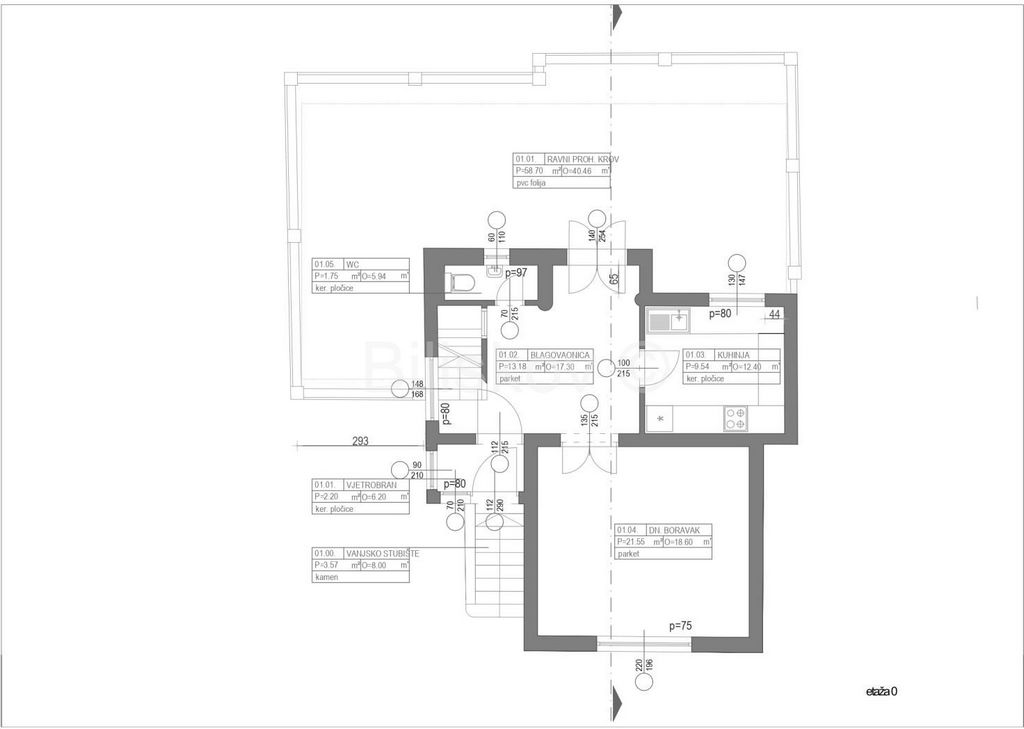
A unique, charming detached family house of 260 m², built in the style of pre-war bourgeois villas from the 1930s.The house spans three levels, with an attic (to be renovated) that includes a balcony with a view of the city.
The ground floor has a separate entrance and features a modernly designed, glass-enclosed space with a beautiful view of the greenery, suitable for business use as well. This area includes a home cinema, a dining and gathering space for 14 people, a large bathroom with a jacuzzi and a small gym, as well as a storage room.
The upper ground floor represents the second part of the house, arranged in a classic style. It consists of an entrance hall, a dining room with access to a spacious 60 m² terrace overlooking the forest, a separate kitchen, a large living room with a library, and a small guest WC. From the dining room, stairs lead to the first floor, which contains the sleeping quarters with two bedrooms, a bathroom, and a small terrace.
The attic space is unfinished but offers the possibility of conversion into additional living space. A conceptual design by a renowned architectural studio is available, which the current owners are willing to hand over to the new owner.
This house is ideal for a family or for those looking for a property with the possibility of separate residential or commercial space, which can be used or rented. The ground floor and upper part of the house can be connected via internal stairs to expand the living area.
The property offers a unique atmosphere thanks to its distinctive design, surroundings of greenery and forest, and excellent southwest orientation. The house is filled with natural light, providing a pleasant and relaxing atmosphere, exuding a special charm. The location offers a perfect combination of city proximity and privacy. It is situated in a neighborhood of family homes, just 3 minutes from Ilica.
Parking: Secured on the lot in front of the house (for two vehicles).Heating: Central gasEnergy Certificate: In progressPrice: €450,000
https://youtube.com/shorts/uIlvV5xtNvQ
Agency Fee for Buyer: 2% + VAT Vezi mai mult Vezi mai puțin www.biliskov.com ID: 14836Kustošija
Ein einzigartiges, charmantes, freistehendes Einfamilienhaus mit 260 m², erbaut im Stil der bürgerlichen Villen aus den 1930er Jahren.Das Haus erstreckt sich über drei Ebenen mit einem Dachboden (zur Renovierung), der einen Balkon mit Blick auf die Stadt bietet.
Das Erdgeschoss verfügt über einen separaten Eingang und umfasst einen modern gestalteten, verglasten Raum mit herrlichem Blick ins Grüne, der auch für Geschäftszwecke geeignet ist. In diesem Bereich befinden sich ein Heimkino, ein Ess- und Gemeinschaftsbereich für 14 Personen, ein großes Badezimmer mit Whirlpool und kleinem Fitnessraum sowie ein Abstellraum.
Das Hochparterre bildet den zweiten Teil des Hauses, eingerichtet im klassischen Stil. Es besteht aus einem Eingangsbereich, einem Esszimmer mit Zugang zu einer geräumigen 60 m² großen Terrasse mit Blick auf den Wald, einer separaten Küche, einem großzügigen Wohnzimmer mit Bibliothek und einer kleinen Gäste-Toilette. Vom Esszimmer führt eine Treppe in die erste Etage, wo sich der Schlafbereich mit zwei Schlafzimmern, einem Badezimmer und einer kleinen Terrasse befindet.
Der Dachboden ist nicht ausgebaut, bietet jedoch die Möglichkeit, zusätzlichen Wohnraum zu schaffen. Ein Konzeptdesign eines renommierten Architekturbüros ist verfügbar und kann vom neuen Eigentümer übernommen werden.
Dieses Haus ist ideal für eine Familie oder für diejenigen, die eine Immobilie mit der Möglichkeit eines separaten Wohn- oder Geschäftsbereichs suchen, der genutzt oder vermietet werden kann. Das Erdgeschoss und der obere Teil des Hauses können über eine interne Treppe verbunden werden, um den Wohnbereich zu erweitern.
Die Immobilie bietet eine einzigartige Atmosphäre dank ihres unverwechselbaren Designs, der grünen Umgebung und der exzellenten Südwest-Ausrichtung. Das Haus ist lichtdurchflutet und vermittelt eine angenehme, entspannte Atmosphäre mit besonderem Charme. Die Lage bietet eine perfekte Kombination aus Stadtnähe und Privatsphäre. Es liegt in einer Nachbarschaft von Einfamilienhäusern, nur 3 Minuten von der Ilica entfernt.
Parkplätze: Gesichert auf dem Grundstück vor dem Haus (für zwei Fahrzeuge).Heizung: Zentralheizung (Gas)Energieausweis: In BearbeitungPreis: 450.000 €
https://youtube.com/shorts/uIlvV5xtNvQ
Maklergebühr für den Käufer: 2 % + MwSt www.biliskov.com ID 14836
Kustošija
Jedinstvena, šarmantna, samostojeća obiteljska kuća površine 260 m2, gradjena u stilu predratnih građanskih vila iz 1930-ih godina.
Kuća se prostire na tri etaže, uz tavan (za adaptaciju) s balkonom i pogledom prema gradu.
Prizemlje ima zaseban ulaz i sadrži moderno uređen, ostakljen prostor s prekrasnim pogledom na zelenilo, pogodan i za poslovne namjene. U ovom dijelu nalaze se kućno kino, prostor za blagovanje i druženje za 14 osoba, velika kupaonica s jacuzzijem i malom teretanom, te skladišna prostorija. Visoko prizemlje predstavlja drugi dio kuće, uređen u klasičnom stilu. Sastoji se odi predsoblja, blagovaonice s izlazom na prostranu terasu od 60 m², koja pruža pogled na šumu, zasebne kuhinje, prostrane dnevne sobe sa bibliotekom, te malog gostinjskog WC. Iz blagovaonice stubište vodi na prvu etažu, gdje se nalazi spavaći dio s dvije sobe, kupaonicom i malom terasom. Tavanski prostor nije uređen, ali pruža mogućnost adaptacije u dodatni stambeni prostor. Za uređenje postoji idejni projekat renomiranog arhitektonskog studija, koji su vlasnici voljni ustupiti novom vlasniku.
Kuća je idealna za obitelj ili za one koji traže nekretninu s mogućnošću odvojenog stambenog ili poslovnog prostora, koji se može koristiti ili iznajmljivati. Prizemlje i gornji dio kuće moguće je povezati unutarnjim stubištem za povećanje stambenog prostora.
Ova nekretnina pruža poseban ugođaj zahvaljujući jedinstvenom dizajnu, okruženju zelenilom i šumom, te izvrsnoj orijentaciji prema jugozapadu. Kuća obiluje prirodnim svjetlom, pruža ugodnu i opuštajuću atmosferu i odiše posebnim šarmom. Lokacija nudi savršen spoj blizine grada i privatnosti. Nalazi se u okruženju obiteljskih kuća, 3 minute do Ilice. Parking: Osiguran na parceli ispred kuće (za dva vozila).
Grijanje: Etažno plinsko
EC: u izradi
Cijena: 450.000 €
Pogledajte stan na poveznici: https://youtube.com/shorts/uIlvV5xtNvQ
Agencijska naknada za kupca: 2% + PDV www.biliskov.com ID: 14836Кустошия
Уникальный, очаровательный, отдельно стоящий семейный дом площадью 260 м², построенный в стиле буржуазных вилл 1930-х годов.Дом состоит из трех уровней, с чердаком (для реконструкции), включая балкон с видом на город.
Цокольный этаж имеет отдельный вход и включает современное, застекленное помещение с прекрасным видом на зелень, подходящее также для коммерческого использования. В этом помещении находятся домашний кинотеатр, обеденная зона на 14 человек, большая ванная комната с джакузи и небольшой тренажерный зал, а также кладовая.
Высокий первый этаж – это вторая часть дома, оформленная в классическом стиле. Он состоит из прихожей, столовой с выходом на просторную террасу площадью 60 м² с видом на лес, отдельной кухни, просторной гостиной с библиотекой и небольшого гостевого санузла. Из столовой лестница ведет на второй этаж, где расположены спальни – две комнаты, ванная комната и маленькая терраса.
Чердак не обустроен, но предоставляет возможность переоборудования в дополнительное жилое пространство. Имеется концептуальный проект известной архитектурной студии, который владельцы готовы передать новому собственнику.
Этот дом идеально подходит для семьи или тех, кто ищет недвижимость с возможностью отдельного жилого или коммерческого пространства, которое можно использовать или сдавать в аренду. Цокольный этаж и верхнюю часть дома можно соединить внутренней лестницей для увеличения жилой площади.
Недвижимость создаёт уникальную атмосферу благодаря своему дизайну, окружению зеленью и лесом, а также отличной юго-западной ориентации. Дом наполнен естественным светом, создаёт уютную и расслабляющую атмосферу и обладает особым шармом. Расположение предлагает идеальное сочетание близости к городу и уединённости. Дом расположен среди семейных домов, в 3 минутах от Илицы.
Парковка: На участке перед домом (на два автомобиля).Отопление: Центральное газовоеЭнергетический сертификат: В процессе полученияЦена: 450.000 €
https://youtube.com/shorts/uIlvV5xtNvQ
Комиссия агентства для покупателя: 2 % + НДС www.biliskov.com ID: 14836Kustošija
A unique, charming detached family house of 260 m², built in the style of pre-war bourgeois villas from the 1930s.The house spans three levels, with an attic (to be renovated) that includes a balcony with a view of the city.
The ground floor has a separate entrance and features a modernly designed, glass-enclosed space with a beautiful view of the greenery, suitable for business use as well. This area includes a home cinema, a dining and gathering space for 14 people, a large bathroom with a jacuzzi and a small gym, as well as a storage room.
The upper ground floor represents the second part of the house, arranged in a classic style. It consists of an entrance hall, a dining room with access to a spacious 60 m² terrace overlooking the forest, a separate kitchen, a large living room with a library, and a small guest WC. From the dining room, stairs lead to the first floor, which contains the sleeping quarters with two bedrooms, a bathroom, and a small terrace.
The attic space is unfinished but offers the possibility of conversion into additional living space. A conceptual design by a renowned architectural studio is available, which the current owners are willing to hand over to the new owner.
This house is ideal for a family or for those looking for a property with the possibility of separate residential or commercial space, which can be used or rented. The ground floor and upper part of the house can be connected via internal stairs to expand the living area.
The property offers a unique atmosphere thanks to its distinctive design, surroundings of greenery and forest, and excellent southwest orientation. The house is filled with natural light, providing a pleasant and relaxing atmosphere, exuding a special charm. The location offers a perfect combination of city proximity and privacy. It is situated in a neighborhood of family homes, just 3 minutes from Ilica.
Parking: Secured on the lot in front of the house (for two vehicles).Heating: Central gasEnergy Certificate: In progressPrice: €450,000
https://youtube.com/shorts/uIlvV5xtNvQ
Agency Fee for Buyer: 2% + VAT