871.938 RON
FOTOGRAFIILE SE ÎNCARCĂ...
Casă & casă pentru o singură familie de vânzare în Zagreb
861.799 RON
Casă & Casă pentru o singură familie (De vânzare)
Referință:
JXYQ-T5010
/ 13988
Referință:
JXYQ-T5010
Țară:
HR
Oraș:
Zagreb
Cod poștal:
10000
Categorie:
Proprietate rezidențială
Tipul listării:
De vânzare
Tipul proprietății:
Casă & Casă pentru o singură familie
Dimensiuni proprietate:
357 m²
Camere:
6
Băi:
2
WC:
2
Combustibil de încălzire:
Încălzire electrică
Balcon:
Da
Terasă:
Da
Beci:
Da
Zid comun:
Da
Internet access:
Da
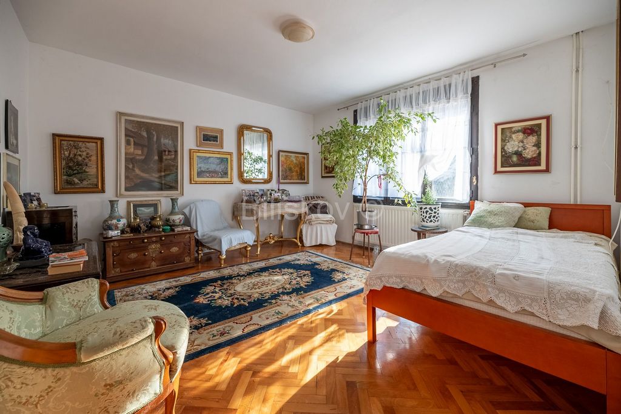
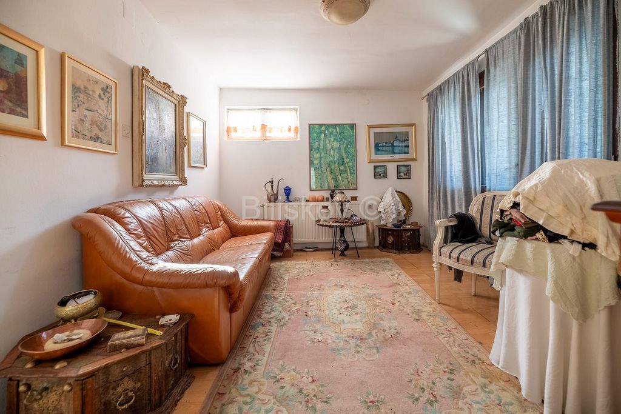
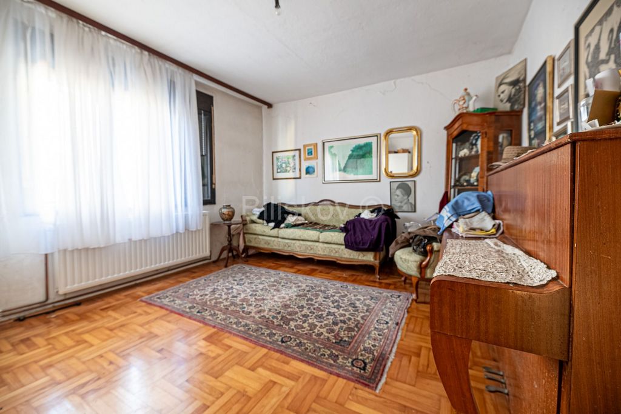
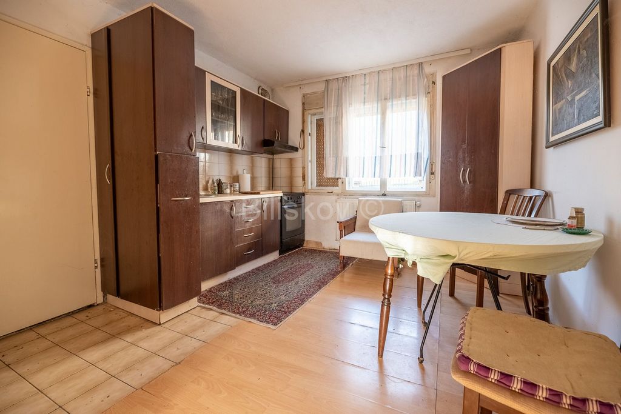
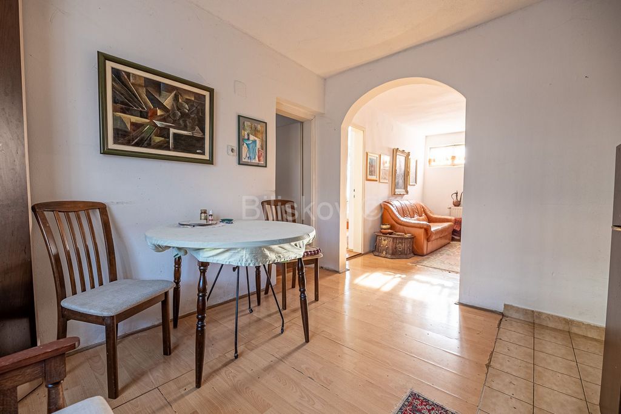
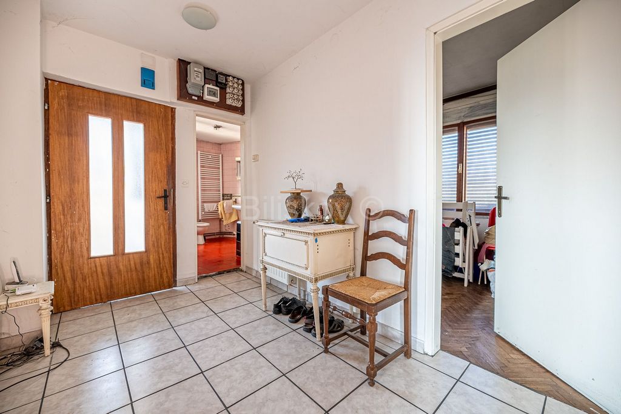
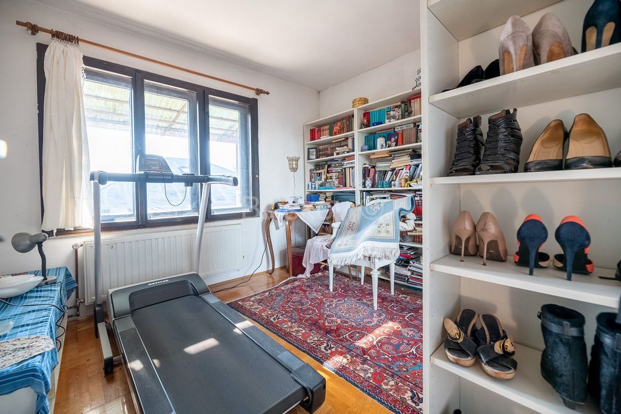
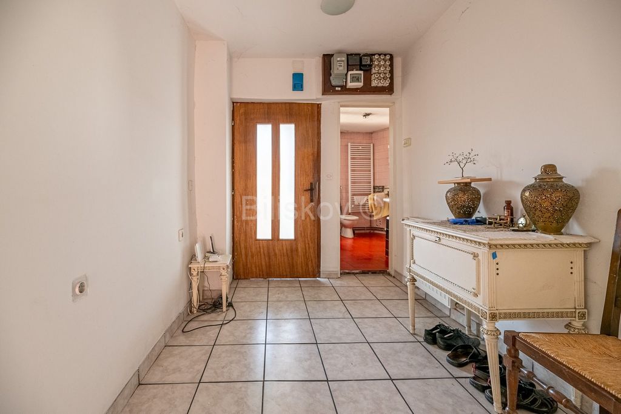
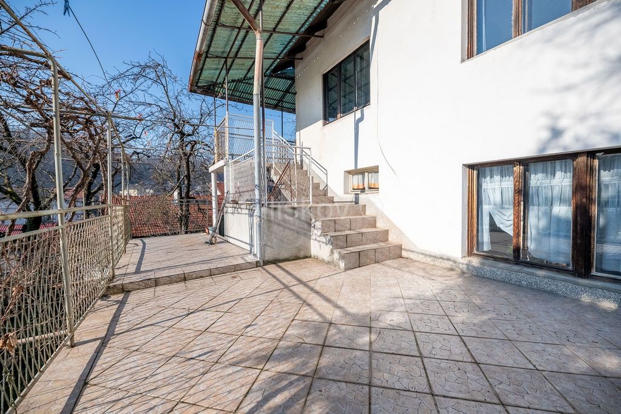
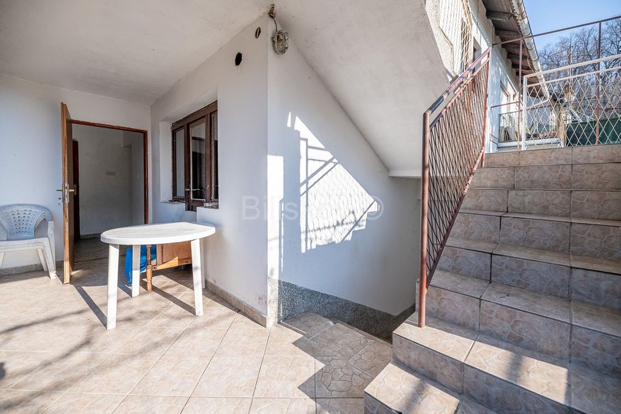
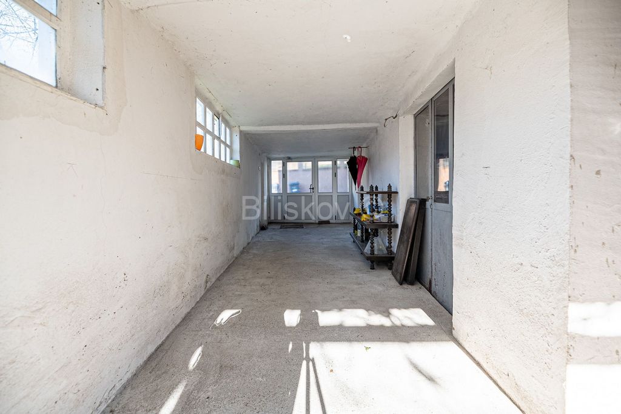
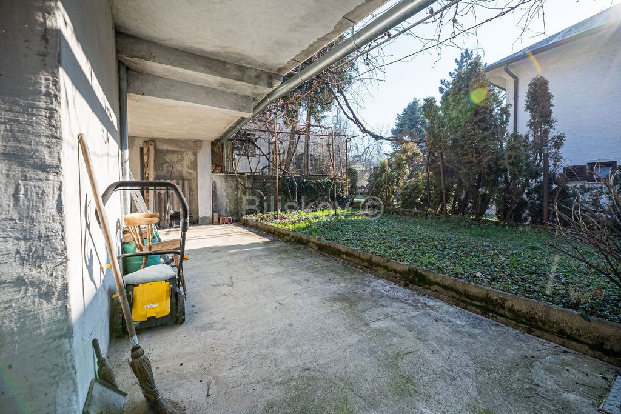
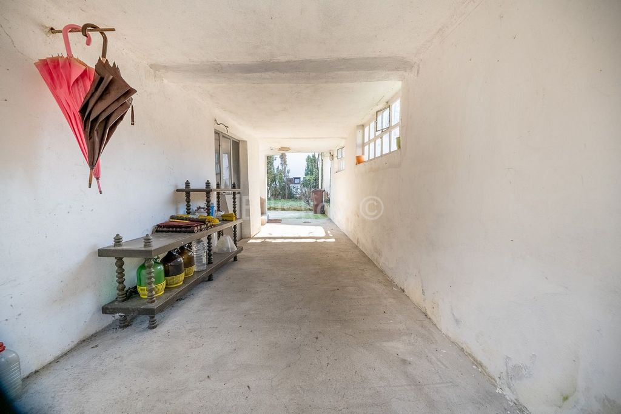
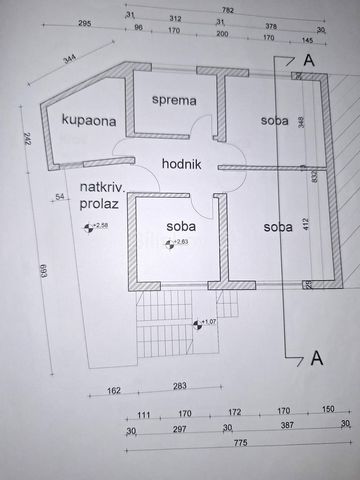
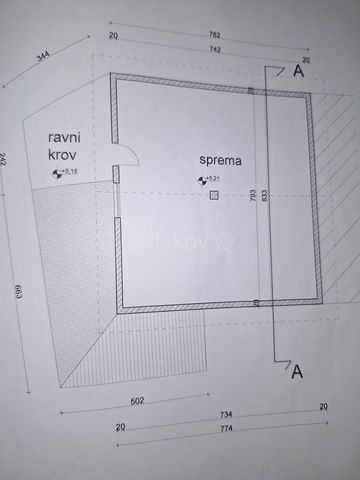
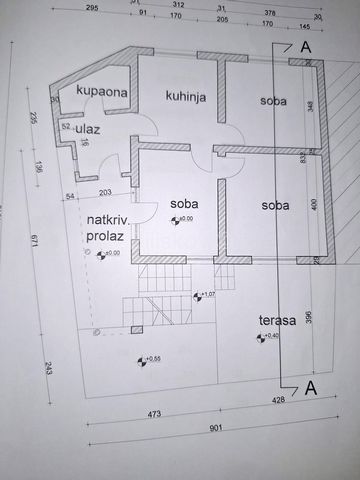
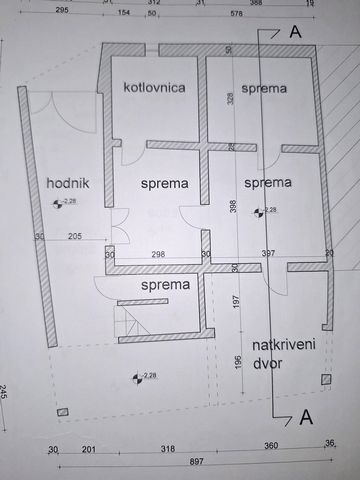
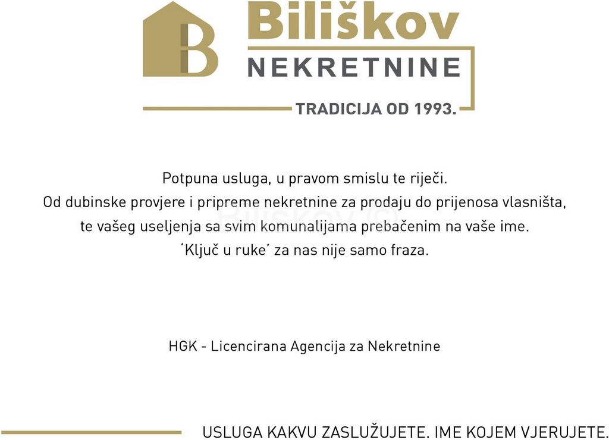
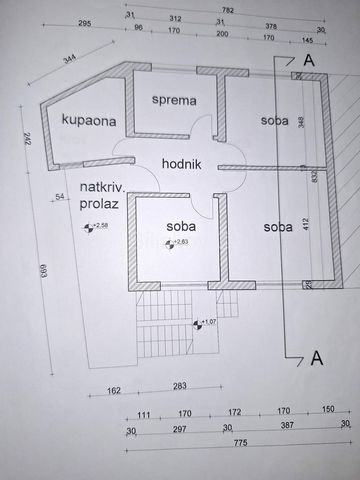
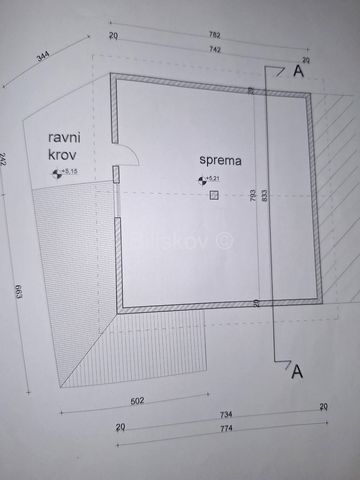
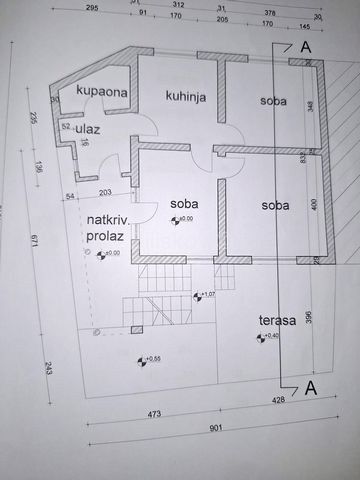
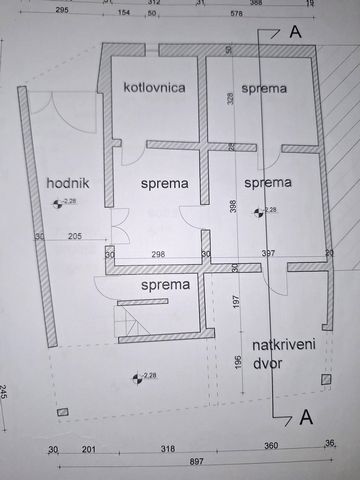
Črnomerec, Gornja Kustoshija
A semi-detached house with a total area of 357.30 m2, of which the indoor area is 315.23 m2, was built in the 1960s. The property has a title deed for 176 m2, and for the rest of the square footage there is a Decision on the executed condition.
The building is built on 4 floors and consists of a basement, ground floor, first floor and attic.
The ground floor and first floor consist of two apartments connected by an external staircase and a covered passage.
The first apartment is on the ground floor and consists of a hallway, bathroom with toilet, kitchen, 3 bedrooms and a terrace.
The second apartment is on the first floor and consists of a hallway, a bathroom with a toilet, a storage room, 3 bedrooms and a terrace.
The basement part is commercial and consists of an entrance (hallway that can be converted into a garage), a boiler room, 3 rooms that are currently used as a storage room and a covered yard.
The attic is currently not functional because it is reached via a terrace with a ladder, and for functionality it is necessary to build a staircase that is spatially planned.
The semi-detached house is connected to another house in the eastern part. Next to the house there is a field that is great for arranging a garden.
The location is great for peaceful living. From the upper terrace there is an excellent view of the forest, and the air is noticeably better than in the city. It takes 5 minutes to walk to the bus station, and it takes a few minutes to get to Črnomerec by bus. The street is a dead end, so only tenants enter it.
A partial adaptation of the residential part is required, and if the basement and attic are to be converted into a residential part, the entire building will need to be adapted.
The house can perfectly serve the purpose of housing workers.
Orientation: North-South - West
Heating: Electric, it is possible to connect to gas
EC: Under construction
Price: €150,000.00
Agency fee for the buyer: 2% + VAT Vezi mai mult Vezi mai puțin www.biliskov.com ID: 13988
Črnomerec, Gornja Kustoshija
In den 1960er Jahren wurde eine Doppelhaushälfte mit einer Gesamtfläche von 357,30 m², davon 315,23 m² Innenfläche, erbaut. Das Grundstück verfügt über eine Eigentumsurkunde für 176 m2 und für die restliche Fläche liegt eine Entscheidung über den ausgeführten Zustand vor.
Das Gebäude ist auf 4 Etagen gebaut und besteht aus Keller, Erdgeschoss, Obergeschoss und Dachgeschoss.
Das Erdgeschoss und der erste Stock bestehen aus zwei Wohnungen, die durch eine Außentreppe und einen überdachten Durchgang verbunden sind.
Die erste Wohnung befindet sich im Erdgeschoss und besteht aus einem Flur, Badezimmer mit WC, Küche, 3 Schlafzimmern und einer Terrasse.
Die zweite Wohnung befindet sich im ersten Stock und besteht aus einem Flur, einem Badezimmer mit Toilette, einem Abstellraum, 3 Schlafzimmern und einer Terrasse.
Der Kellerteil ist gewerblich genutzt und besteht aus einem Eingang (Flur, der in eine Garage umgewandelt werden kann), einem Heizraum, 3 Räumen, die derzeit als Abstellraum genutzt werden, und einem überdachten Hof.
Das Dachgeschoss ist derzeit nicht funktionsfähig, da der Zugang über eine Terrasse mit Leiter erfolgt und für die Funktionalität der Bau einer räumlich geplanten Treppe erforderlich ist.
Die Doppelhaushälfte ist im östlichen Teil mit einem weiteren Haus verbunden. Neben dem Haus gibt es ein Feld, das sich hervorragend zum Anlegen eines Gartens eignet.
Die Lage ist ideal für ein ruhiges Leben. Von der oberen Terrasse hat man einen hervorragenden Blick auf den Wald und die Luft ist spürbar besser als in der Stadt. Zum Busbahnhof sind es 5 Minuten zu Fuß, mit dem Bus Črnomerec in wenigen Minuten. Die Straße ist eine Sackgasse und wird daher nur von Mietern betreten.
Eine teilweise Anpassung des Wohnteils ist erforderlich, und wenn Keller und Dachgeschoss in einen Wohnteil umgewandelt werden sollen, ist eine Anpassung des gesamten Gebäudes erforderlich.
Das Haus kann den Zweck der Unterbringung von Arbeitern perfekt erfüllen.
Ausrichtung: Nord-Süd-West
Heizung: Elektrisch, Anschluss an Gas möglich
EC: Im Aufbau
Preis: 150.000,00 €
Vermittlungsgebühr für den Käufer: 2 % + MwSt www.biliskov.com ID: 13988
Črnomerec, Gornja Kustošija
Dvojna kuća ukupne površine 357,30 m2 od čega zatvoreni prostor iznosi 315,23 m2, sagrađena je 1960-ih godina. Nekretnina posjeduje vlasnički list za 176 m2, a za ostatak kvadrature postoji Riješenje o izvedenom stanju.
Objekt je građen na 4 etaže, a sastoji se od suterena, prizemlja, kata i potkrovlja.
Prizemlje i kat se sastoje od dva stana koji su povezani vanjskim stubištem i natkrivenim prolazom.
Prvi stan je u prizemlju sastoji se od hodnika, kupaone sa wc-om, kuhinje, 3 sobe i terase.
Drugi stan je na katu, a sastoji se od hodnika, kupaonice sa wc-om, spremišta, 3 sobe i terase.
Suterenski dio je gospodarski, a sastoji se od ulaza (hodnika koji se može pretvoriti u garažu), kotlovnice, 3 prostorije koje trenutno služe kao spremište i natkrivenog dvorišta.
Potkrovlje trenutno nije u funkciji za jer se do njega dolazi preko terase sa ljestvama, te je za funkcionalnost potrebno napraviti stepenište koje je prostorno predviđeno.
Dvojna kuća je na istočnom djelu povezana sa drugom kućom. Uz kuću se nalazi teren koji je odličan za uređenje vrta.
Lokacija je odlična za mirno življenje. Sa gornje terase je izvrstan pogled na šumu, a zrak je osjetno bolji nego u gradu. Do autobusne stanice treba 5 minuta pješke, a autobusom do Črnomerca treba nekoliko minuta. Ulica je slijepa pa u nju ulaze samo stanari.
Potrebna je adaptacija stambenog djela, a ako se želi suteren i potrkovlje pretvoriti u stambeni dio biti će potrebna adaptacija cijelog objekta.
Kuća odlično može služiti svrsi za smještaj radnika.
Postoji mogućnost zamjene nekretnine za dvosobni stan na relaciji Velika Gorica Samobor.
Orijentacija: Sjever-Jug - Zapad
Grijanje: Električno, postoji mogućnost spajanja na plinsko
EC: U izradi
Cijena: 170.000,00 €
Agencijska naknada za kupca: 2% + PDV od dogovorene prodajne cijene www.biliskov.com ID: 13988
Чрномерец, Горня Кустосия
Двухквартирный дом общей площадью 357,30 м2, из которых внутренняя площадь 315,23 м2, построен в 1960-х годах. На объект имеется правоустанавливающий документ на 176 м2, а на остальную площадь имеется Решение о сданном состоянии.
Здание построено на 4 этажах и состоит из подвала, первого этажа, второго этажа и мансарды.
Первый и второй этажи состоят из двух квартир, соединенных внешней лестницей и крытым переходом.
Первая квартира находится на первом этаже и состоит из прихожей, ванной комнаты с туалетом, кухни, 3 спален и террасы.
Вторая квартира находится на первом этаже и состоит из прихожей, ванной комнаты с туалетом, кладовой, 3 спален и террасы.
Подвальная часть является коммерческой и состоит из прихожей (коридора, который можно переоборудовать в гараж), котельной, 3-х помещений, которые в настоящее время используются как складские помещения, и крытого двора.
Чердак в настоящее время не функционален, поскольку на него можно попасть через террасу с лестницей, а для функциональности необходимо построить пространственно спланированную лестницу.
Двухквартирный дом соединен с другим домом в восточной части. Рядом с домом есть поле, которое отлично подходит для обустройства сада.
Место отлично подходит для спокойной жизни. С верхней террасы открывается отличный вид на лес, а воздух заметно лучше, чем в городе. До автовокзала можно дойти за 5 минут, а до Чрномерца на автобусе добраться за несколько минут. Улица тупиковая, поэтому заходят на нее только жильцы.
Требуется частичная адаптация жилой части, а если подвал и чердак будут переоборудованы в жилую часть, то придется приспосабливать все здание.
Дом прекрасно может служить целям жилищно-коммунального хозяйства.
Ориентация: Север-Юг - Запад
Отопление: Электрическое, есть возможность подключения к газу.
ЕС: В стадии строительства
Цена: 150 000,00 евро.
Агентское вознаграждение для покупателя: 2% + НДС. www.biliskov.com ID: 13988
Črnomerec, Gornja Kustoshija
A semi-detached house with a total area of 357.30 m2, of which the indoor area is 315.23 m2, was built in the 1960s. The property has a title deed for 176 m2, and for the rest of the square footage there is a Decision on the executed condition.
The building is built on 4 floors and consists of a basement, ground floor, first floor and attic.
The ground floor and first floor consist of two apartments connected by an external staircase and a covered passage.
The first apartment is on the ground floor and consists of a hallway, bathroom with toilet, kitchen, 3 bedrooms and a terrace.
The second apartment is on the first floor and consists of a hallway, a bathroom with a toilet, a storage room, 3 bedrooms and a terrace.
The basement part is commercial and consists of an entrance (hallway that can be converted into a garage), a boiler room, 3 rooms that are currently used as a storage room and a covered yard.
The attic is currently not functional because it is reached via a terrace with a ladder, and for functionality it is necessary to build a staircase that is spatially planned.
The semi-detached house is connected to another house in the eastern part. Next to the house there is a field that is great for arranging a garden.
The location is great for peaceful living. From the upper terrace there is an excellent view of the forest, and the air is noticeably better than in the city. It takes 5 minutes to walk to the bus station, and it takes a few minutes to get to Črnomerec by bus. The street is a dead end, so only tenants enter it.
A partial adaptation of the residential part is required, and if the basement and attic are to be converted into a residential part, the entire building will need to be adapted.
The house can perfectly serve the purpose of housing workers.
Orientation: North-South - West
Heating: Electric, it is possible to connect to gas
EC: Under construction
Price: €150,000.00
Agency fee for the buyer: 2% + VAT