5.721.953 RON
4 cam
350 m²
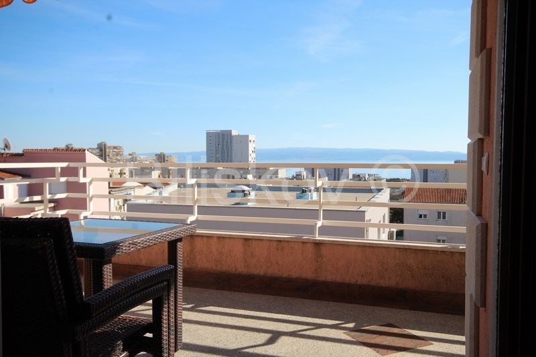
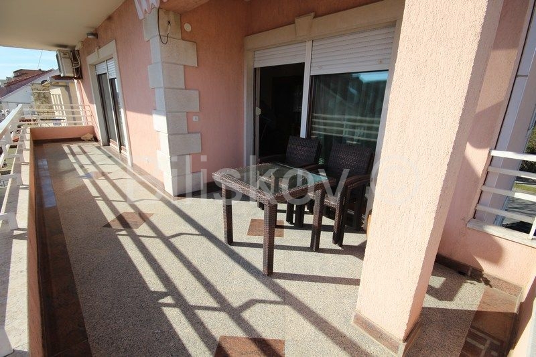
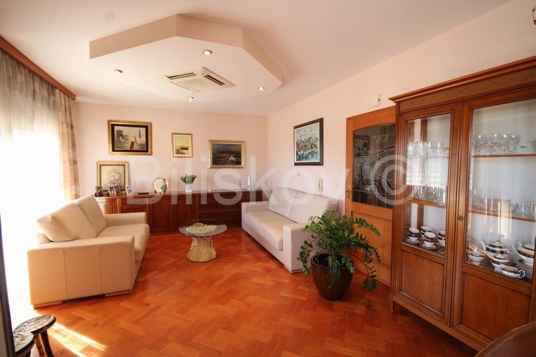
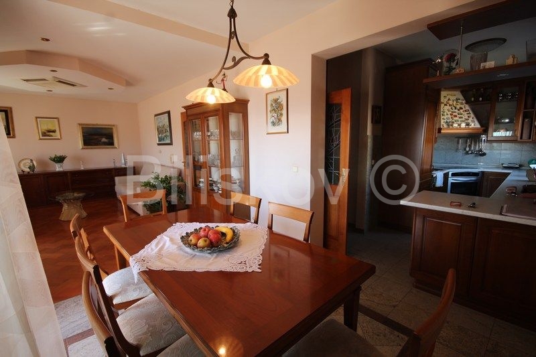
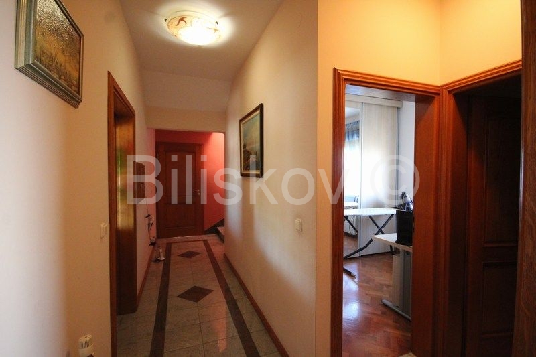
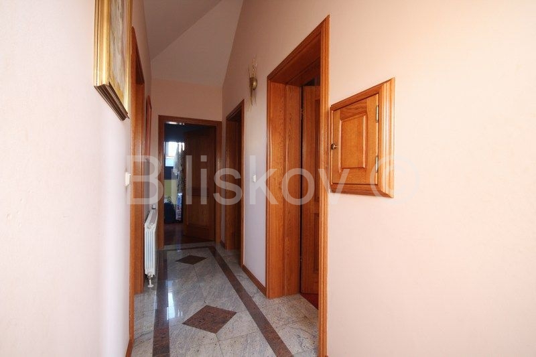
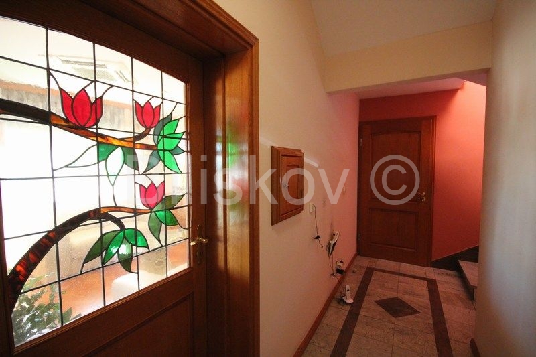
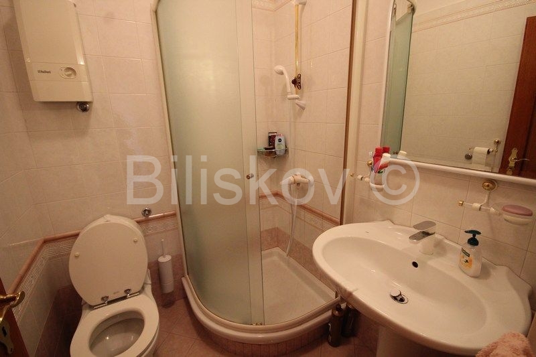
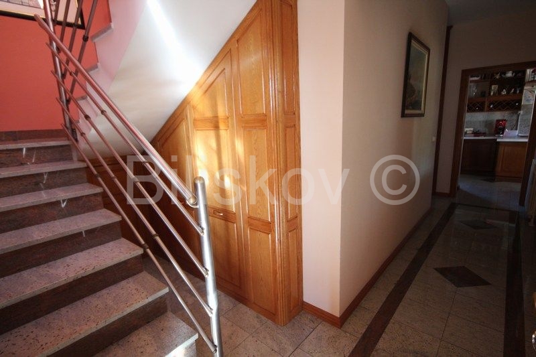
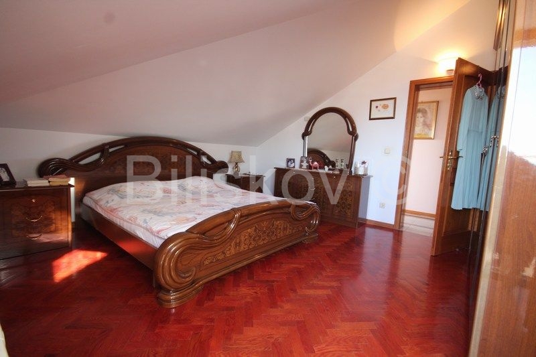
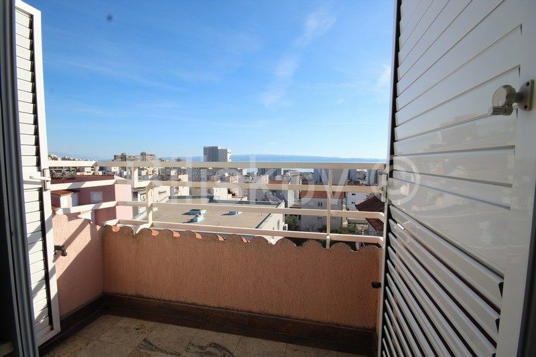
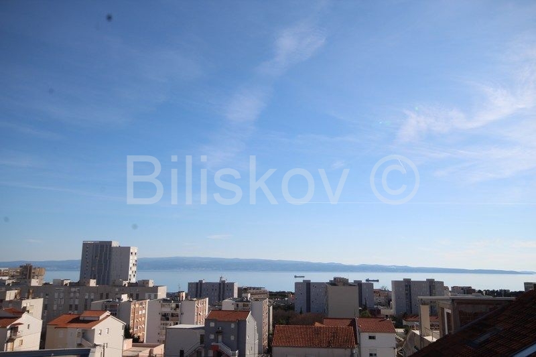
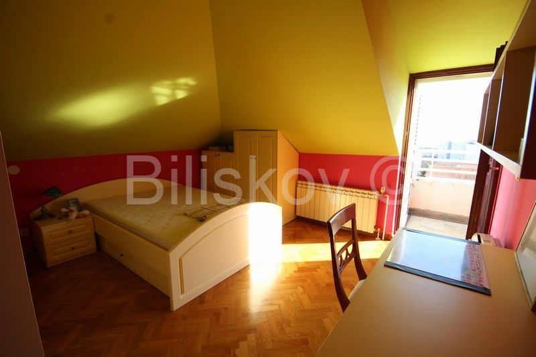
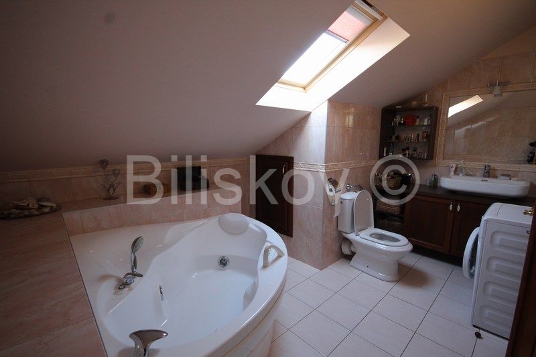
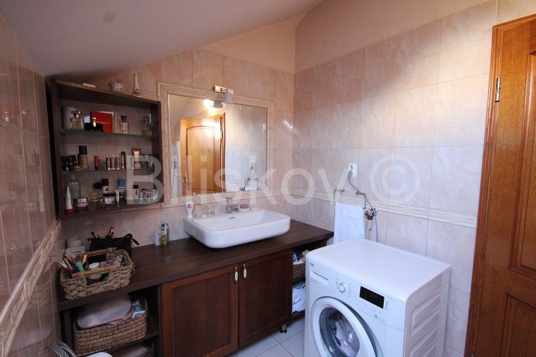
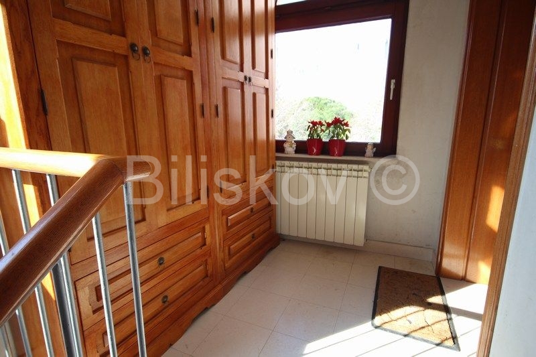
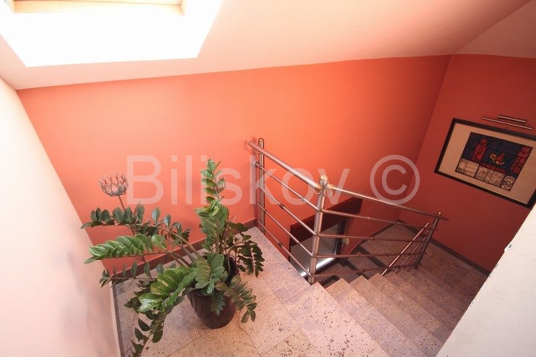
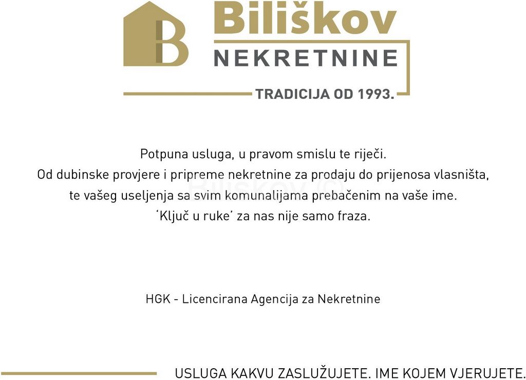
www.biliskov.com - ID 10206-1 Vezi mai mult Vezi mai puțin Split, Škrape - Einfamilienhaus mit Wohnfläche von 360m2 auf einem Grundstück von 267m2.Die 40 m² große Garage ist über eine Innentreppe mit dem Haus verbunden.Die Wohnung im Erdgeschoss mit einer Fläche von 68,92 m2 wurde in 4 Studios aufgeteilt (niedriger Grundriss).Die Wohnung im 1. Stock mit einer Fläche von 74,38 m2 besteht aus zwei Schlafzimmern, einer Küche, einem Wohnzimmer, einem Badezimmer, einer Toilette und einem Balkon und kann in 4 weitere Studios umgewandelt werden.Im zweiten und dritten Stock befindet sich eine komfortable Vierzimmer-Maisonette-Wohnung (nur Bilder dieser Wohnung werden im Inserat veröffentlicht).Auf der ersten Etage befinden sich eine Küche mit Esszimmer und ein Wohnzimmer, die sich auf eine nach Süden ausgerichtete Terrasse mit Meerblick öffnen, sowie ein Arbeitszimmer und ein Badezimmer.Auf der zweiten Etage befinden sich 3 Zimmer und ein Badezimmer, und die beiden südlichen Zimmer öffnen sich auf eine gemeinsame Terrasse.Das Haus hat eine Zentralheizung, die Fassade wurde vor zehn Jahren renoviert und der Hof ist mit Steinen ausgelegt.
www.biliskov.com - ID 10206-1 Split, Škrape - samostojeća kuća stambene površine 360m2 na parceli površine 267m2.
Garaža površine 40m2 je unutarnjim stubištem povezana s kućom.
Stan u prizemlju površine 68,92m2 je pregrađen u 4 garsonjere(niski roh-bau).
Stan na 1.katu površine 74,38m2 sastoji se od dvije spavaće sobe, kuhinje, dnevnog boravka, kupaonice, WCa i balkona i moguće ga je preurediti u još 4 garsonjere.
Na drugom i trećem katu se nalazi komforan četverosoban dvoetažni stan (samo su slike ovoga stana objavljene u oglasu).
Na prvoj etaži se nalazi kuhinja s blagovaonicom i dnevnim boravkom koji izlaze na južnu terasu s koje se pruža pogled na more, te radna soba i kupaonica.
Na drugoj etaži se nalaze 3 sobe i kupaonica, a dvije južne sobe izlaze na zajedničku terasu.
Kuća ima provedeno centralno grijanje, fasada je obnovljena prije desetak godina, a okućnica je obložena kamenom.
www.biliskov.com - ID: 10206
Сплит, Шкрапе - отдельно стоящий дом с жилой площадью 360м2 на участке 267м2.Гараж 40м2 соединен с домом внутренней лестницей.Квартира на первом этаже площадью 68,92 м2 разделена на 4 студии (низкая планировка).Квартира на 1-м этаже площадью 74,38 м2 состоит из двух спален, кухни, гостиной, ванной комнаты, туалета и балкона и может быть преобразована еще в 4 студии.На втором и третьем этажах расположена уютная четырехкомнатная двухуровневая квартира (в объявлении опубликованы только фотографии этой квартиры).На первом этаже находится кухня со столовой и гостиная, которые выходят на террасу на южной стороне с видом на море, а также кабинет и ванная комната.На втором этаже 3 комнаты и санузел, а две южные комнаты выходят на общую террасу.В доме центральное отопление, фасад отреставрирован десять лет назад, двор выложен камнем.
www.biliskov.com - ID 10206-1 Split, Škrape - detached house with living area of 360m2 on a plot of 267m2.The 40m2 garage is connected to the house by an internal staircase.The apartment on the ground floor with an area of 68.92 m2 has been divided into 4 studios (low floor plan).The apartment on the 1st floor with an area of 74.38m2 consists of two bedrooms, a kitchen, a living room, a bathroom, a toilet and a balcony and it can be converted into 4 more studios.On the second and third floor there is a comfortable four-room duplex apartment (only pictures of this apartment are published in the ad).On the first floor, there is a kitchen with a dining room and a living room that open onto a south-facing terrace with a view of the sea, as well as a study and a bathroom.On the second floor, there are 3 rooms and a bathroom, and the two southern rooms open onto a common terrace.The house has central heating, the facade was renovated ten years ago, and the yard is covered with stone.
www.biliskov.com - ID 10206-1