11.941.468 RON
4 cam
425 m²







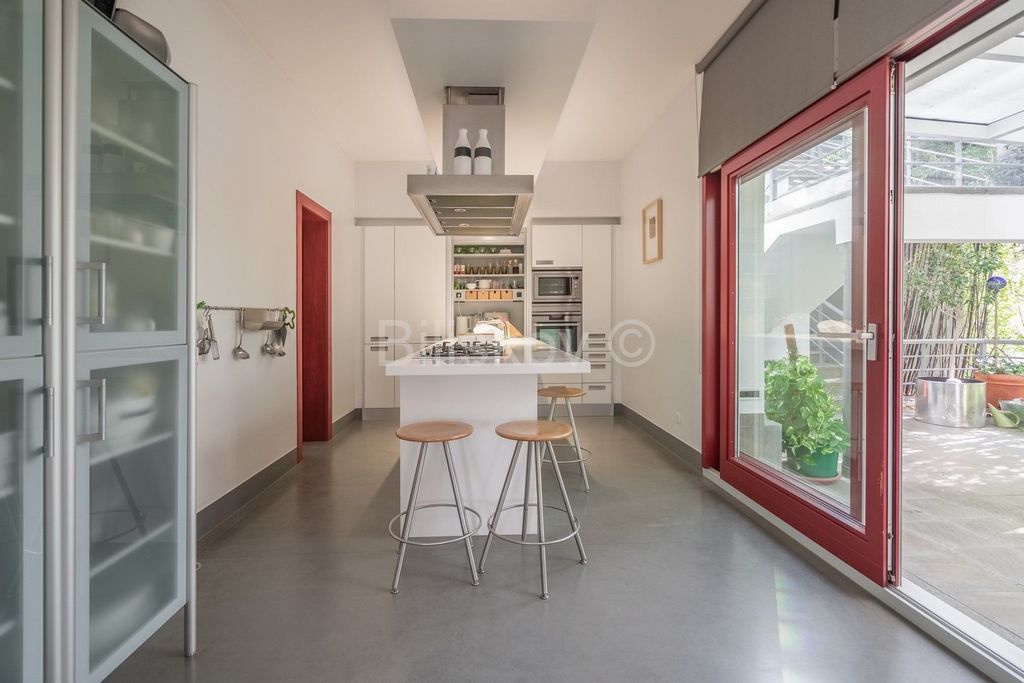
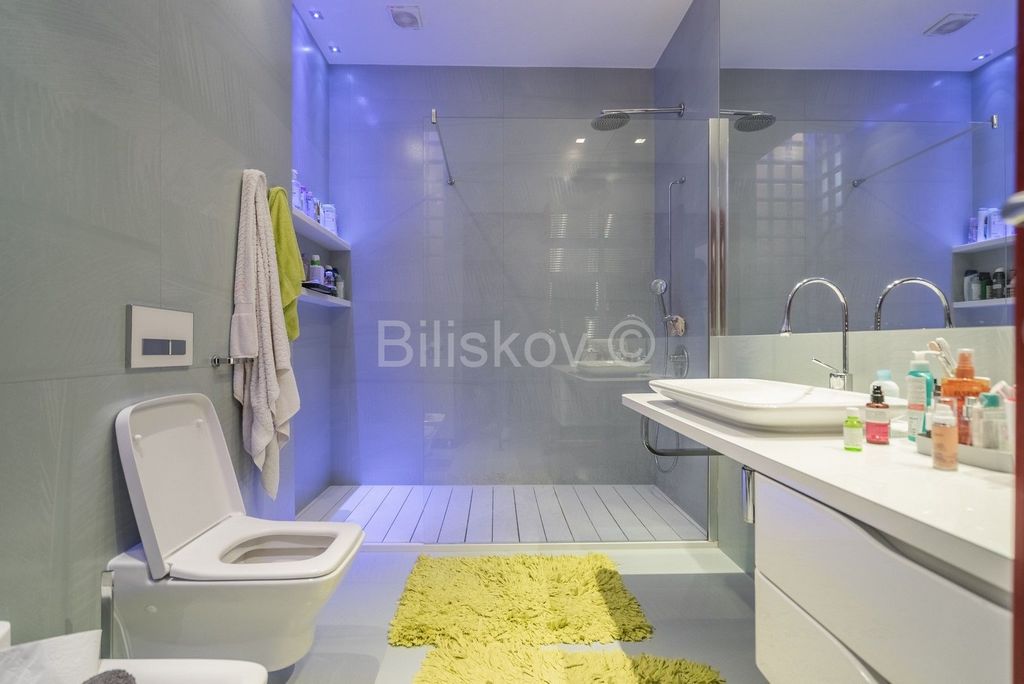







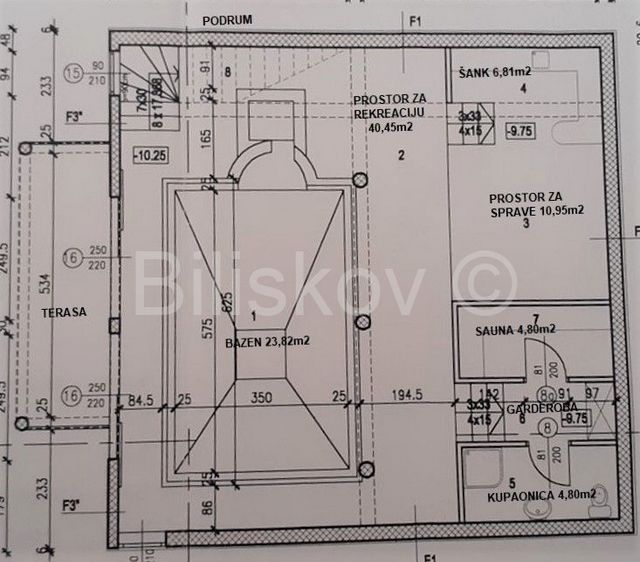

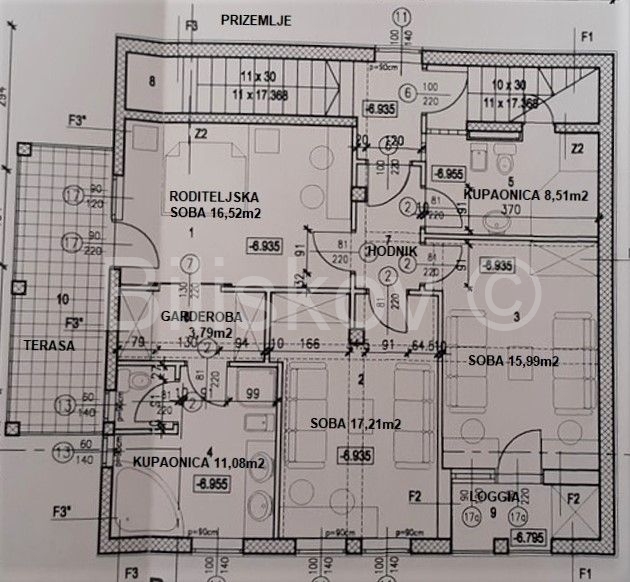
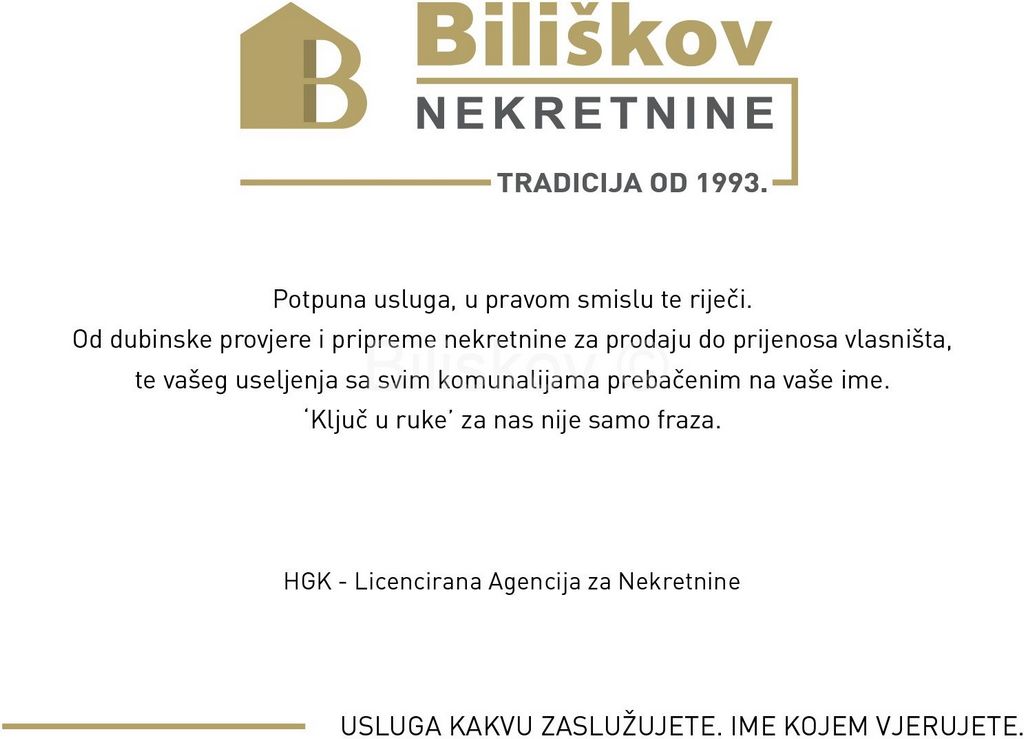

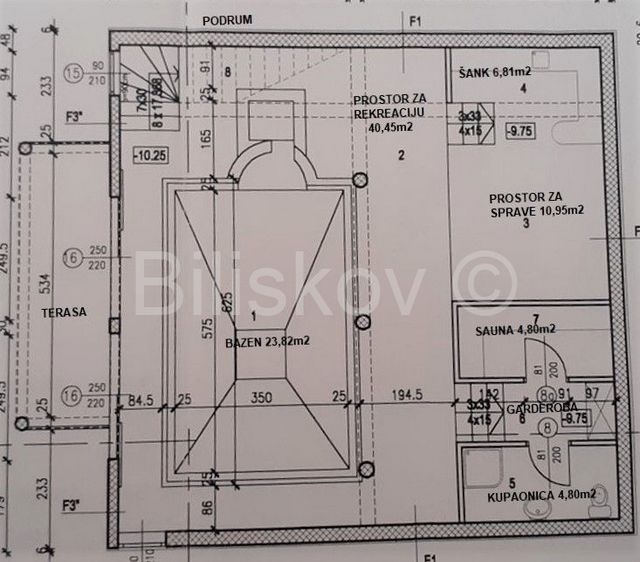
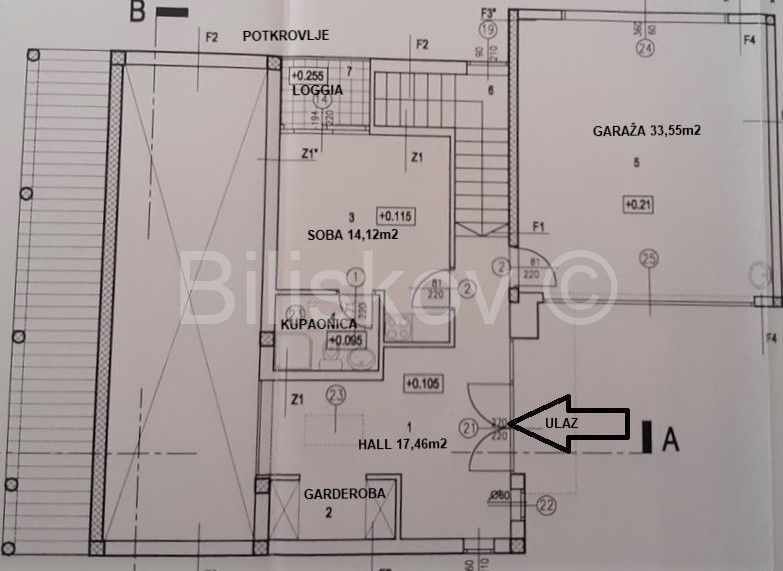

Luxury and modern family villa with pool with a total living area of 425 m2, on a plot of 4,200 m2, built in 1999.It spreads over four floors that cascade down to the west, and each floor has access to the garden, as well as views of the park and forest.Basement: swimming pool, recreation area, sauna, bathroom, cloakroom, exit to the garden - 98.40 m2
Ground floor: three bedrooms, two bathrooms, dressing room, terrace and loggia - 96.21 m2
Floor: living room, dining room and kitchen, pantry, space for economy and boiler room, toilet, winter terrace and open terrace - 150.80 m2
Attic: entrance hall, wardrobe, room, toilet and entrance to the garage - 79.91 m2
The interior of the villa was completely renovated in 2010, and in 2020 the facade was renovated.
Far enough away from the city bustle to enjoy the oasis of greenery, peace and beautiful nature, and yet close enough to Zagreb's Square - only 20 minutes easy walk.
Idyllic and quiet location tucked away from the main road with a beautiful open view of nature and the city. Most of the land of approximately 1750 m2 is located in the construction, residential zone S urban rules 1.3, 600 m2 in zone Z urban rules 1.9, and the rest of approximately 1850 in zone Z1 urban rules 1.9.
Parking: in front of the entrance there is a spacious parking for four cars + garage for two cars.
Orientation: North - East - West - South
Heating: Gas central heating
EC: under construction
Price: 2.500.000,00€
Agency fee is 2% + VAT
www.biliskov.com ID: 11674 Vezi mai mult Vezi mai puțin Pantovčak
Luxuriöse und moderne Familienvilla mit Pool mit einer Gesamtwohnfläche von 425 m2, auf einem Grundstück von 4.200 m2, Baujahr 1999.Es erstreckt sich über vier Etagen, die nach Westen kaskadieren, und jede Etage hat Zugang zum Garten sowie Blick auf den Park und den Wald.Untergeschoss: Schwimmbad, Erholungsraum, Sauna, Bad, Garderobe, Ausgang zum Garten - 98,40 m2
Erdgeschoss: drei Schlafzimmer, zwei Badezimmer, Ankleideraum, Terrasse und Loggia - 96,21 m2
Etage: Wohnzimmer, Esszimmer und Küche, Speisekammer, Raum für Wirtschaft und Heizraum, WC, Winterterrasse und offene Terrasse - 150,80 m2
Dachgeschoss: Eingangshalle, Garderobe, Zimmer, WC und Garageneinfahrt - 79,91 m2
Das Innere der Villa wurde 2010 komplett renoviert und 2020 wurde die Fassade saniert.
Weit genug weg von der Hektik der Stadt, um eine Oase des Grüns, der Ruhe und der schönen Natur zu genießen, und doch nah genug am Zagreber Platz - nur 20 Minuten zu Fuß.
Idyllische und ruhige Lage abseits der Hauptstraße mit einem schönen freien Blick in die Natur und die Stadt. Der größte Teil des Grundstücks von ca. 1750 m2 befindet sich im Baugebiet, Wohngebiet S Stadtordnung 1.3, 600 m2 in Zone Z Stadtordnung 1.9 und der Rest von ca. 1850 in Zone Z1 Stadtordnung 1.9.
Parken: Vor dem Eingang gibt es einen geräumigen Parkplatz für vier Autos + Garage für zwei Autos.
Ausrichtung: Nord - Ost - West - Süd
Heizung: Gaszentralheizung
EG: im Bau
Preis 2.500.000,00€
Agenturgebühr beträgt 2% + MwSt.
www.biliskov.com ID: 11674 Pantovčak
Luksuzna i moderna obiteljska vila s bazenom ukupne stambene površine 425 m2, na zemljištu površine 4.200 m2, sagrađena 1999. godine. Proteže se na četiri etaže koje se kaskadno spuštaju prema zapadu, te svaka etaža ima izlaz na vrt, kao i pogled na park i šumu.Podrum: bazen, prostor za rekreaciju, sauna, kupaonica, garderoba, izlaz na vrt – 98,40 m2
Prizemlje: tri spavaće sobe, dvije kupaonice, garderoba, terasa i lođa – 96,21 m2
Kat: dnevni boravak, blagovaonica i kuhinja, ostava, prostor za gospodarstvo i kotlovnica, toalet, zimska terasa i otvorena terasa – 150,80 m2
Potkrovlje: ulazni hall, garderoba, soba, toalet i ulaz u garažu – 79,91 m2
Unutrašnjost vile je kompletno obnovljena 2010. godine, a 2020. godine je obnovljena fasada.
Dovoljno udaljena od gradske vreve za uživanje u oazi zelenila, mira i prekrasne prirode, a opet dovoljno blizu zagrebačkog Trga – svega 20 minuta lagane šetnje.
Idilična i mirna lokacija uvučena od glavne prometnice s predivnim otvorenim pogledom na prirodu i grad. Većina zemljišta cca 1750 m2 se nalazi u građevinskoj, stambenoj zoni S urbana pravila 1.3, 600 m2 u zoni Z urbana pravila 1.9, a ostatak od cca 1850 u zoni Z1 urbana pravila 1.9.
Parking: ispred ulaza nalazi se prostrani parking za četiri automobila + garaža za dva automobila.
Orijentacija: Sjever – Istok – Zapad – Jug
Grijanje: Etažno plinsko
EC: u izradi
Cijena: 2.500.000,00€
Agencijska naknada iznosi 2% + PDV
www.biliskov.com ID: 11674 Пантовчак
Роскошная и современная семейная вилла с бассейном общей жилой площадью 425 м2, на участке площадью 4200 м2, построена в 1999 году.Он занимает четыре этажа, которые спускаются на запад, и каждый этаж имеет выход в сад, а также виды на парк и лес.Цокольный этаж: бассейн, зона отдыха, сауна, санузел, гардеробная, выход в сад - 98,40 м2.
Первый этаж: три спальни, две ванные комнаты, гардеробная, терраса и лоджия - 96,21 м2
Этаж: гостиная, столовая и кухня, кладовая, место под эконом и котельная, туалет, зимняя терраса и открытая терраса - 150,80 м2.
Мансарда: прихожая, гардеробная, комната, туалет и вход в гараж - 79,91 м2
Интерьер виллы был полностью отремонтирован в 2010 году, а в 2020 году отремонтирован фасад.
Достаточно далеко от городской суеты, чтобы насладиться оазисом зелени, покоя и красивой природы, и в то же время достаточно близко к Загребской площади - всего 20 минут легкой прогулки.
Идиллическое и тихое место вдали от главной дороги с прекрасным открытым видом на природу и город. Большая часть земли площадью примерно 1750 м2 находится в зоне строительства, жилой зоне S городских правил 1.3, 600 м2 в зоне Z городских правил 1.9, а остальная часть примерно 1850 квадратных метров в зоне Z1 городских правил 1.9.
Парковка: перед входом просторная парковка на четыре машины + гараж на две машины.
Ориентация: Север - Восток - Запад - Юг
Отопление: газовое центральное отопление.
ЭК: в стадии строительства
Цена 2.500.000,00€
Комиссионное вознаграждение составляет 2% + НДС.
www.biliskov.com ID: 11674 Pantovčak
Luxury and modern family villa with pool with a total living area of 425 m2, on a plot of 4,200 m2, built in 1999.It spreads over four floors that cascade down to the west, and each floor has access to the garden, as well as views of the park and forest.Basement: swimming pool, recreation area, sauna, bathroom, cloakroom, exit to the garden - 98.40 m2
Ground floor: three bedrooms, two bathrooms, dressing room, terrace and loggia - 96.21 m2
Floor: living room, dining room and kitchen, pantry, space for economy and boiler room, toilet, winter terrace and open terrace - 150.80 m2
Attic: entrance hall, wardrobe, room, toilet and entrance to the garage - 79.91 m2
The interior of the villa was completely renovated in 2010, and in 2020 the facade was renovated.
Far enough away from the city bustle to enjoy the oasis of greenery, peace and beautiful nature, and yet close enough to Zagreb's Square - only 20 minutes easy walk.
Idyllic and quiet location tucked away from the main road with a beautiful open view of nature and the city. Most of the land of approximately 1750 m2 is located in the construction, residential zone S urban rules 1.3, 600 m2 in zone Z urban rules 1.9, and the rest of approximately 1850 in zone Z1 urban rules 1.9.
Parking: in front of the entrance there is a spacious parking for four cars + garage for two cars.
Orientation: North - East - West - South
Heating: Gas central heating
EC: under construction
Price: 2.500.000,00€
Agency fee is 2% + VAT
www.biliskov.com ID: 11674