FOTOGRAFIILE SE ÎNCARCĂ...
Casă & casă pentru o singură familie de vânzare în Cazouls-lès-Béziers
2.131.301 RON
Casă & Casă pentru o singură familie (De vânzare)
Referință:
KNJG-T2897
/ 10765-cc439000e
Referință:
KNJG-T2897
Țară:
FR
Regiune:
Languedoc-Roussillon
Oraș:
Cazouls Les Beziers
Cod poștal:
34370
Categorie:
Proprietate rezidențială
Tipul listării:
De vânzare
Tipul proprietății:
Casă & Casă pentru o singură familie
Subtip proprietate:
Casă decomandată
Dimensiuni proprietate:
204 m²
Dimensiuni teren:
1.200 m²
Dormitoare:
5
Băi:
1
Bucătărie echipată:
Da
Parcări:
1
Garaje:
1
Piscină:
Da
Terasă:
Da
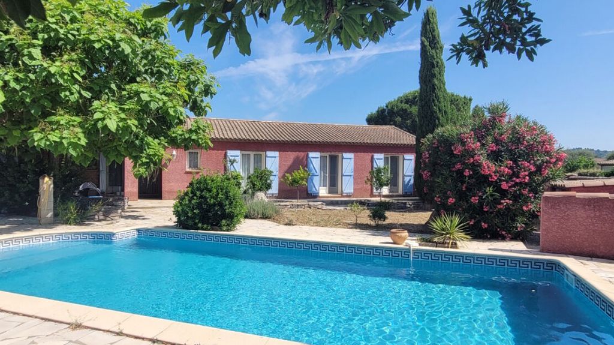
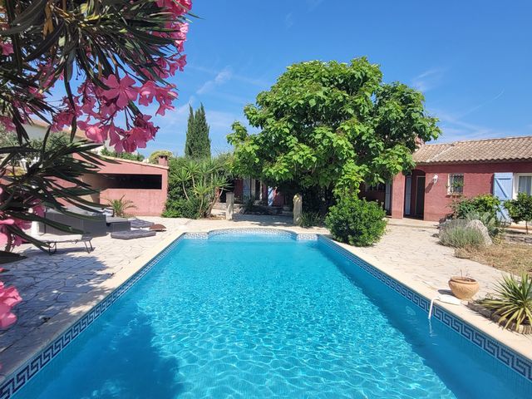
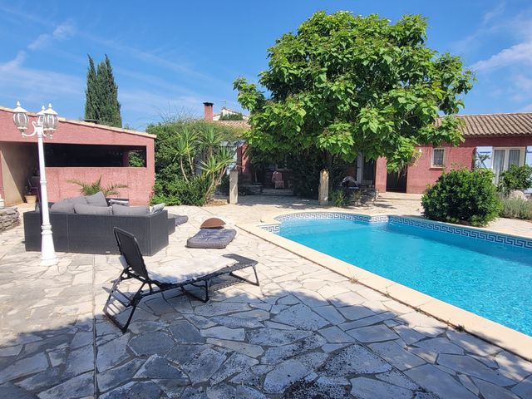
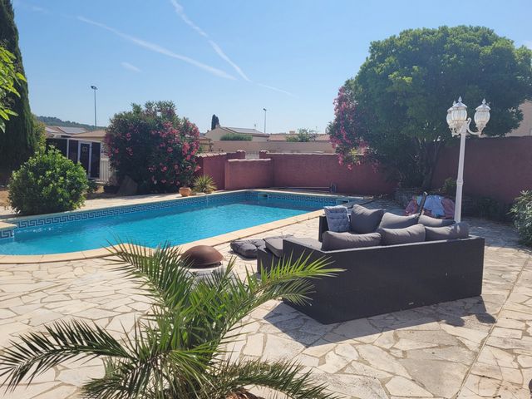
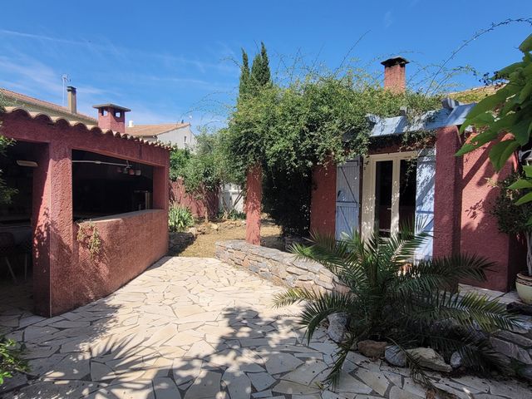
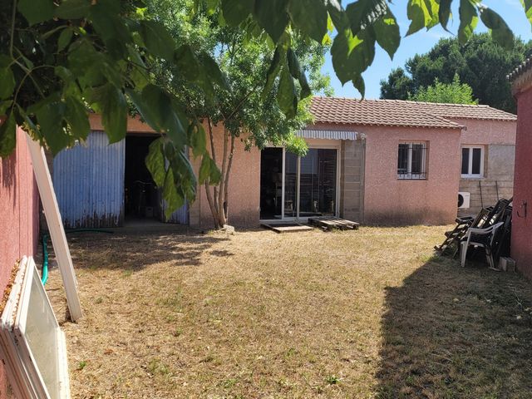
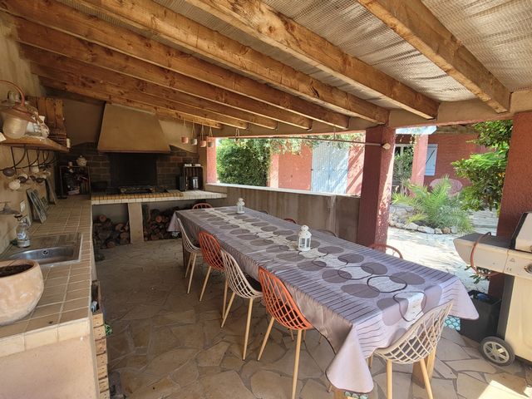
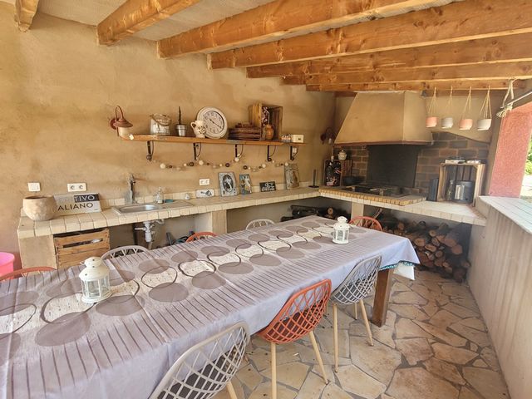
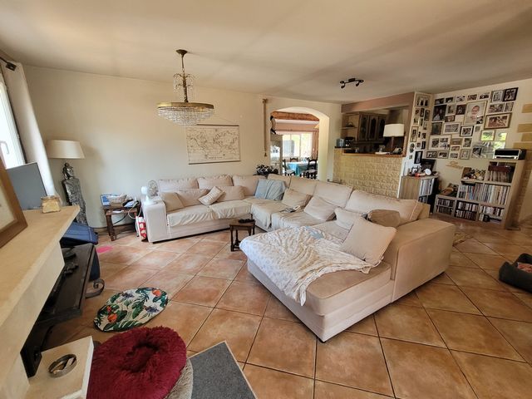
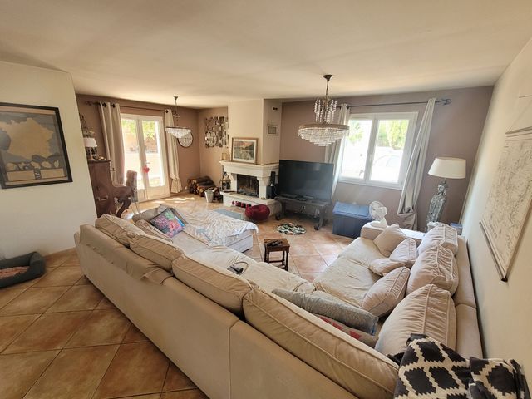
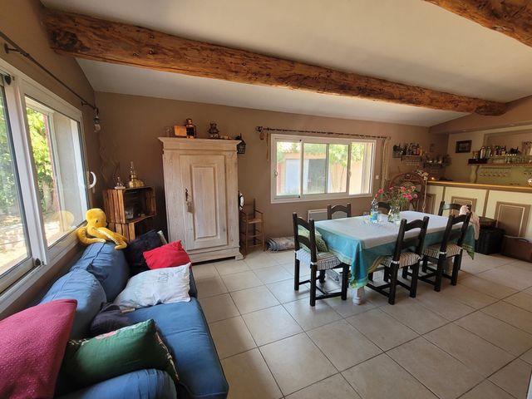
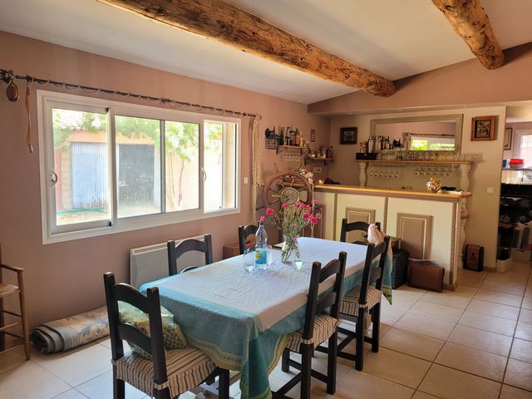
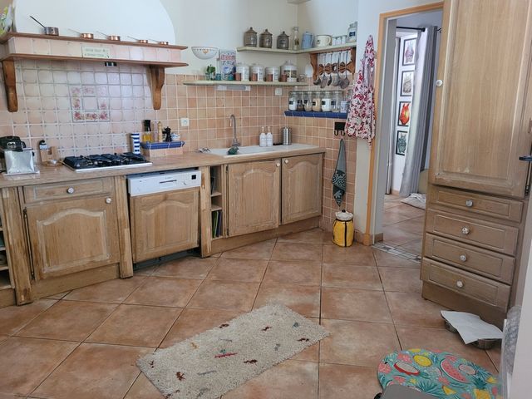
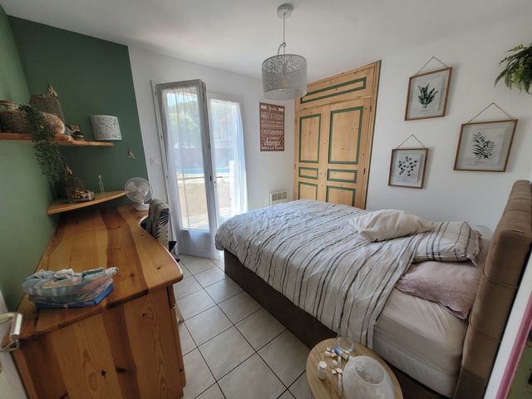
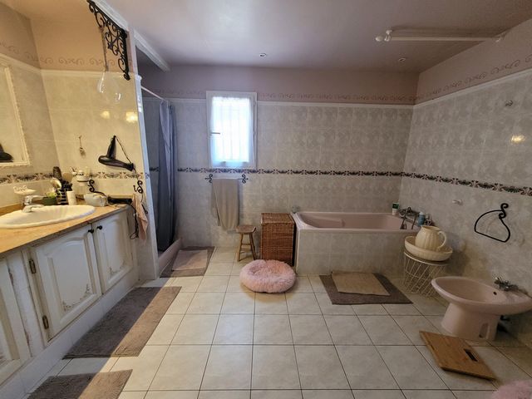
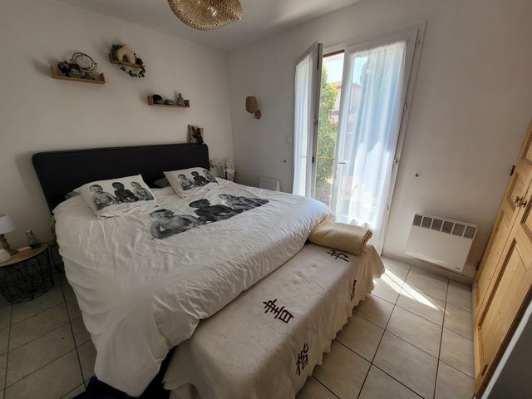
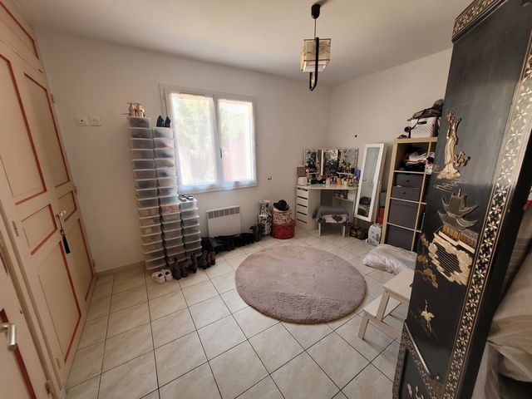
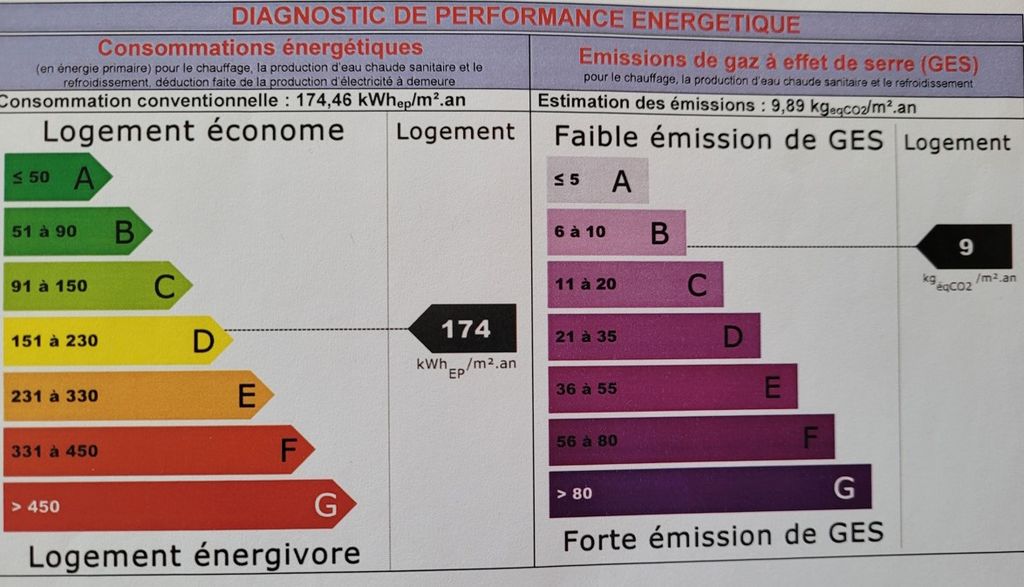
Property Size: 204 m2
Property Lot Size: 1,200 m2
Bedrooms: 5
Bathrooms: 1
Reference: CC439000E Other Features
Immediately Habitable
Outside space
Private parking/Garage
Rental Potential
Swimming Pool
Terrace
With Land/Garden Vezi mai mult Vezi mai puțin Superb village with bars, restaurants, supermarket, schools, bakeries, butchers, pharmacy, doctors, on the banks of the Orb river, 25 minutes from Beziers, 10 minutes from Saint Chinian and 35 minutes from the beaches.Situated on a lovely 1200 m2 plot in the heart of the village, this 5-bedroom villa with 204 m2 of living space offers great potential despite some work to be carried out. The shutters need to be reviewed, some rooms refreshed and the annex finished, but the structure is sound and the volumes generous. With a swimming pool, an ideal location and a plot of land that's rare in the area, this is an opportunity not to be missed for those looking to create a beautiful home for living or a heritage investment.Ground = 9 m2 entrance hall + 12.5 m2 study area + 30 m2 dining room with bar area and sink + 40 m2 living room (fireplace, French window onto terrace) + 18.4 m2 fitted kitchen (electric oven, gas and electric hob, hood, built-in dishwasher, built-in cupboards) + 13. 6 m2 + laundry room 6 m2 + storeroom 6.3 m2 + bedroom 10.7 m2 with access to garden + bathroom 12 m2 (double basins, shower, bath, bidet, heated towel rail) + bedroom 11.5 m2 + bedroom 10.6 m2 (with access to garden) + bedroom 12 m2 (built-in closet and access to garden via French window) + bedroom 8.6 m2 + WC.Exterior = 1200 m2 grounds + traditional swimming pool (9×4.5 m, chlorine) + covered summer kitchen (barbecue, water point and electricity) + pool equipment room + 2 gates + driveway for parking cars + garden shed + 55 m2 outbuilding including a 22 m2 garage that could be converted into an apartment (water point, electricity and several window openings).Miscellaneous = Electric heating + fireplace + double glazing + estimated amount of annual energy consumption for standard use: 1958 Euros per year (including subscriptions) + wooden shutters to renovate + close to all amenities + good location in a beautiful village.Price = 419.000 EurosThe prices are inclusive of agents fees (paid by the vendors). The notaire's fees have to be paid on top at the actual official rate. Information on the risks to which this property is exposed is available on the Geo-risks website: georisques. gouv. frProperty Id : 73922
Property Size: 204 m2
Property Lot Size: 1,200 m2
Bedrooms: 5
Bathrooms: 1
Reference: CC439000E Other Features
Immediately Habitable
Outside space
Private parking/Garage
Rental Potential
Swimming Pool
Terrace
With Land/Garden