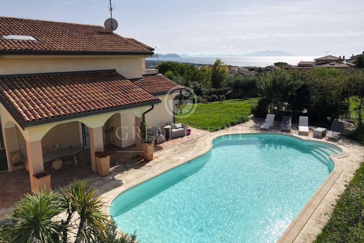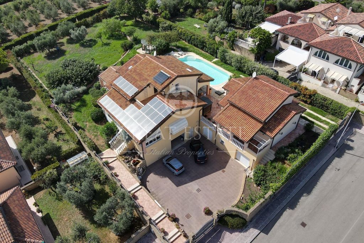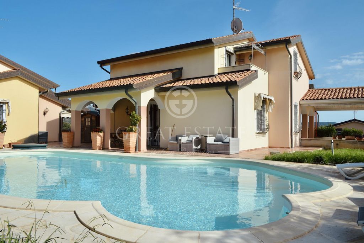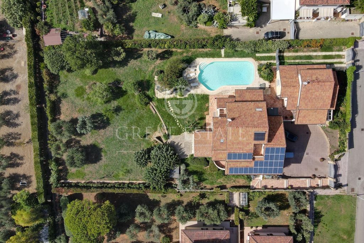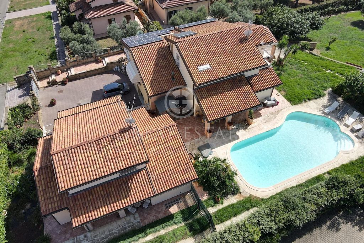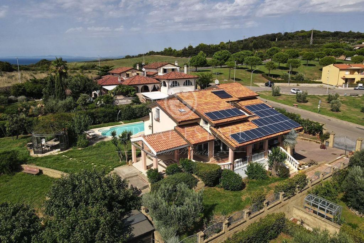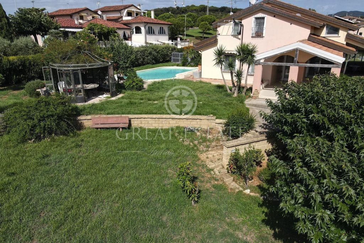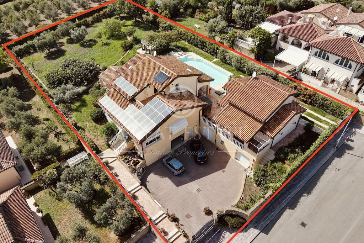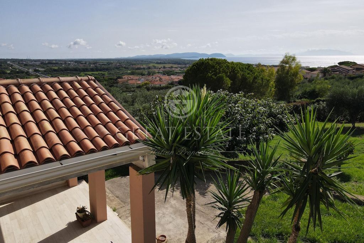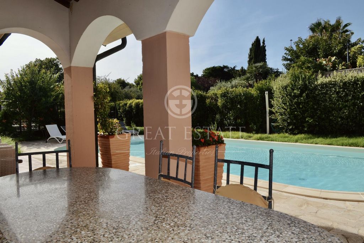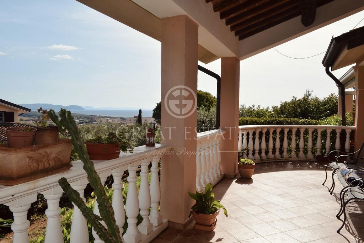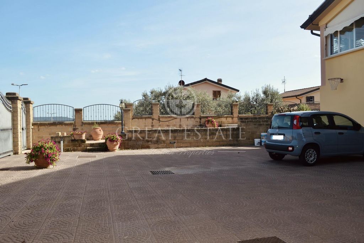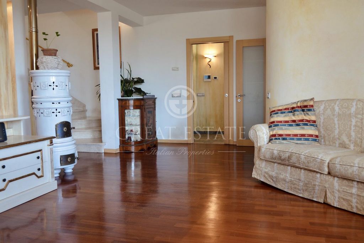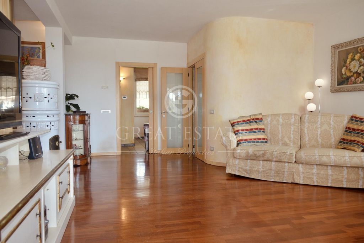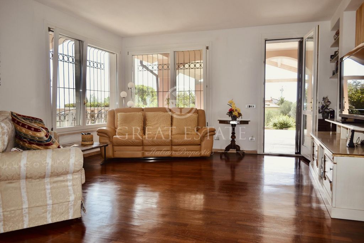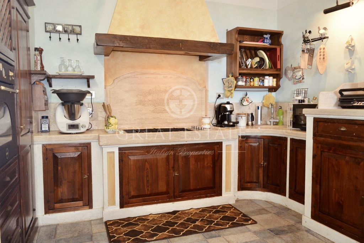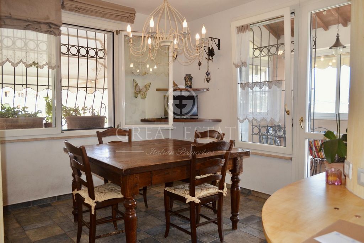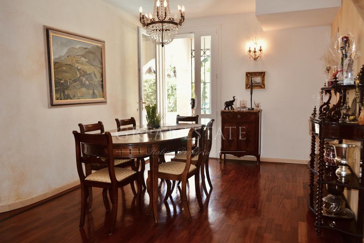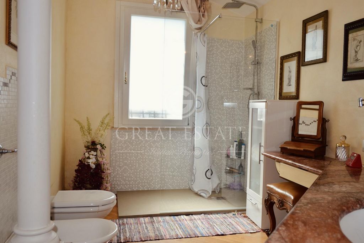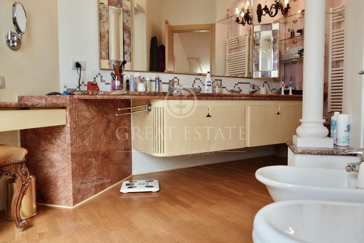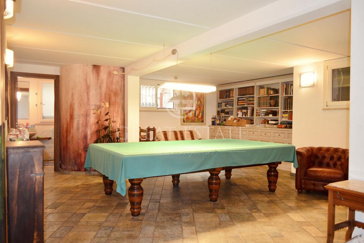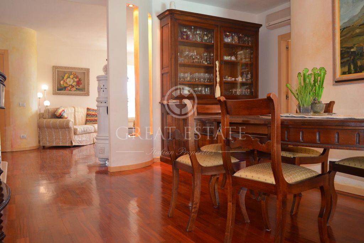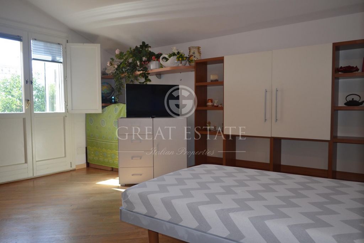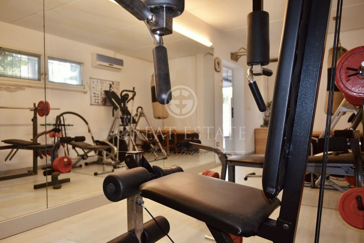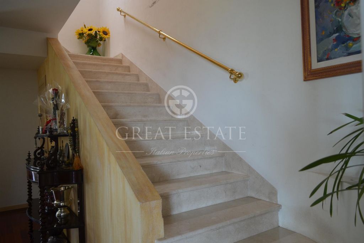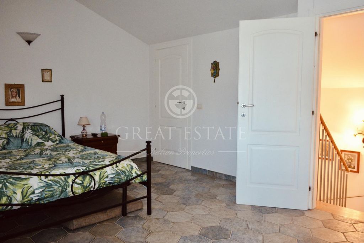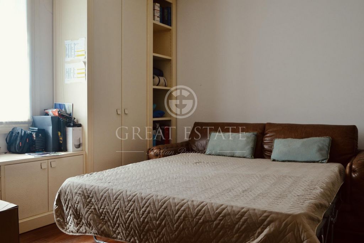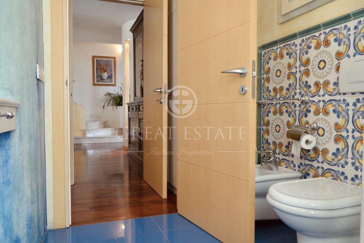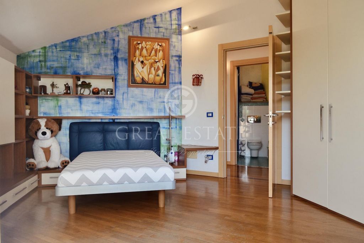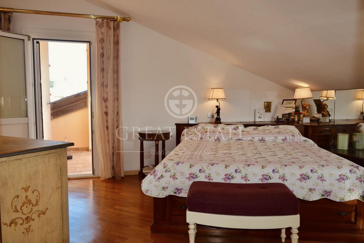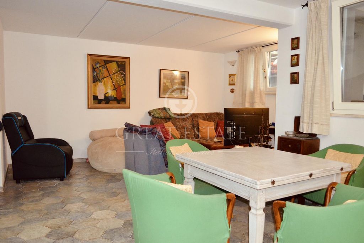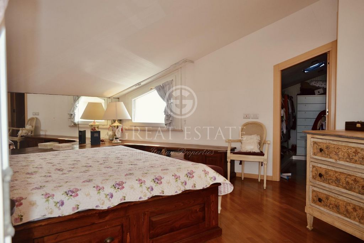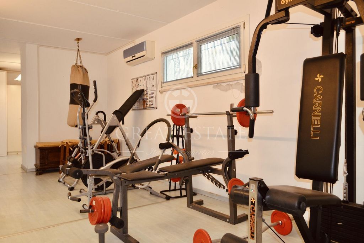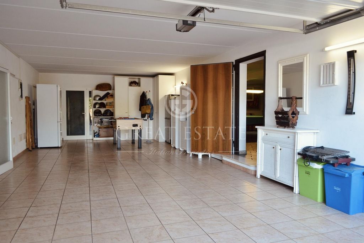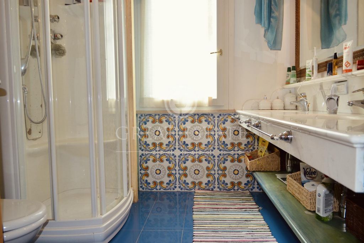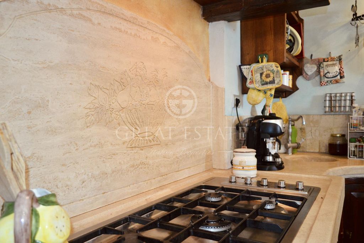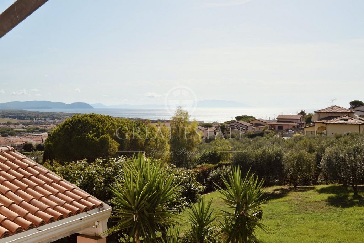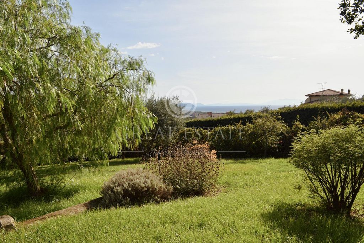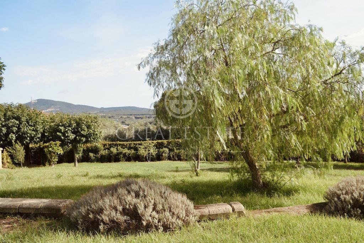FOTOGRAFIILE SE ÎNCARCĂ...
Casă & casă pentru o singură familie de vânzare în San Vincenzo
5.923.432 RON
Casă & Casă pentru o singură familie (De vânzare)
Referință:
KPMQ-T1399
/ 7153
A property like this makes the happiness not of one, but of two families: it is large enough to allow two families to live close together, but thanks to the arrangement and the division of the spaces it allows to do so completely independently. It allows you to enjoy all together the large garden with the English lawn, the swimming pool, the French-style gazebo or all the exceptional amenities of this villa, ideal for spending wonderful moments between a pool party and a grill under the stars. But, thanks to the spaces designed personally by the landlord, it allows you to maintain privacy, freedom and separate management of the two units, so much so that the second home, if not occupied by family members, could also be used for income. The main villa is divided as follows: From the independent entrance (pedestrian and car) on the road you can access a large outdoor courtyard where you can leave the car. Through a driveway that, with a few steps leads to the front door, you enter the open space living area divided into two areas: on the right, the fitted and custom-built kitchen in stone and wood, with the travertine sink and a wood-burning ceramic stove that recreates the atmosphere of typical Tuscan farmhouses. Immediately next to it there is a dining room where even 6 people can have lunch quietly, enjoying the light that comes from the large porch overlooking the coast, also equipped for an outdoor lunch, to be used from spring to late autumn. Next to the kitchen, a large living room with parquet flooring equipped with a relaxation area with sofas and TV. Here there is also a double bedroom and a bathroom with shower and window. Going up to the first floor through the internal staircase there is a bedroom with a balcony from which you can enjoy a suggestive sea view and a bathroom with blue mosaic floor, a second double bedroom with walk-in closet and private bathroom as well as a balcony pocket. Going down the stairs to the basement you arrive at the tavern: a party room with a pool table and lounge space with armchairs and sofas where you can spend time listening to music or tasting a wine, a bathroom with a stone-walled shower, a fully equipped gym, a laundry room and a double garage. A house with the possibility of these spaces inside is really rare in San Vincenzo. The highlight of the villa is what is outside: the stone swimming pool with wavy profiles at the edges of which there is a sitting area where you can spend fantastic summer afternoons, the glass and wrought iron gazebo, perfect in summer for an aperitif or dinner and out of season as a winter garden to read or have lunch on sunny January days and the porch where you can spend many moments in the cool. The second house is made up as follows: With independent access for people and cars, the house reproduces the structure of the main villa in a reduced scale: the door leads to the living area consisting of a dining room, a small separate kitchenette and a living room overlooking the porch open to the private garden. The internal staircase leads both to the upper floor where there is a bedroom and a bathroom, and to the basement which houses a small tavern with lounge area and the double garage. From the garden, fenced for maximum privacy and the safety of puppies or small children, you can access the pool and garden of the villa through a gate.Year of construction: 2000. Category Ape energy class B. Degree of ordinary and extraordinary maintenance: good. Degree of external finishing: excellent. Internal finishing degree: good. Reinforced concrete and masonry construction, triple glazed windows inside wood and outside aluminum, parquet and ceramic flooring. Property fenced with tuff walls on the street side, automatic irrigation system with water storage tanks; swimming pool with perimeter sundeck in Modica stone.Heating provided by a single boiler with underfloor heating (with the exception of the basement floor of a small house, heated with an electrical system), thermo-solar system and 6 kw photovoltaic system with storage batteries. Electrical, plumbing and heating system: built in 2000. Water supply: aqueduct. Sewage system: municipal connection. Gas: municipal connection.The property, consisting of a main villa and a second home, both with independent entrances, is a perfect residence for two families, like a wonderful holiday home, to be shared with family and friends. However, the layout of the spaces allows the second housing unit to be rented, guaranteeing a position and comfort (parking space, garage) almost impossible to find in the area.The property is located in San Vincenzo, about 1.5 km from the center and the beach. The hilly position gives a breathtaking view and allows you to enjoy large and quiet spaces: we are in a residential area, quiet but convenient to reach services.The Great Estate group carries out a technical due diligence on each property acquired through the seller's technician, which allows us to know in detail the urban and cadastral status of the property. This due diligence may be requested by the client at the time of a real interest in the property.This property is in the name of a natural person (s) and the sale will be subject to registration tax according to the regulations in force (see private purchase costs).
Vezi mai mult
Vezi mai puțin
Una proprietà come questa fa la felicità non di una, ma di ben due famiglie: è grande abbastanza da consentire a due nuclei familiari di vivere vicini, ma grazie alla disposizione e la suddivisione degli spazi permette di farlo modo totalmente indipendente. Consente di godere tutti insieme del grande giardino con il prato all'inglese, della piscina, del gazebo in stile francese ovvero di tutte le eccezionali dotazioni di questa villa, ideali per passare bellissimi momenti tra un pool party e un grill sotto le stelle. Ma, grazie agli spazi pensati personalmente dal padrone di casa, consente di mantenere privacy, libertà e una gestione separata delle due unità, tanto che la seconda casa, se non occupata dai propri familiari, potrebbe anche essere messa a reddito. La villa principale si suddivide in questo modo: Dall'ingresso (pedonale e auto) indipendente su strada si accede a un'ampia corte esterna dove sarà possibile lasciare la macchina. Tramite un vialetto di accesso che, con pochi gradini, porta al portone di casa si entra nella zona giorno open space divisa in due aree: a destra, la cucina attrezzata e costruita su misura in pietra e legno, con il lavabo in travertino e una stufa in ceramica a legna che ricrea l'atmosfera dei casali tipici toscani. Subito accanto è presente un tinello dove anche 6 persone possono pranzare tranquillamente, godendo della luce che arriva dal grande porticato con vista sulla costa, anch'esso attrezzato per un pranzo all'aperto, da sfruttare dalla primavera all'autunno inoltrato. Accanto alla cucina, un grande soggiorno con pavimento in parquet dotato di zona relax con divani e tv. Qui si trova anche una stanza da letto matrimoniale e un bagno con doccia e finestra. Salendo al primo piano attraverso la scala interna si trova una camera da letto dotata di balcone da cui si gode di una suggestiva vista mare ed un bagno con pavimento con mosaico blu, una seconda camera matrimoniale dotata di cabina armadio e bagno privato oltre che un balcone a tasca. Scendendo le scale fino al seminterrato si arriva alla taverna: un salone delle feste con tavolo da biliardo e spazio lounge con poltrone e divani dove passare tempo ascoltando musica o degustando un vino, un bagno con doccia dalle pareti in pietra, una palestra attrezzata, un locale lavanderia e un garage doppio. Una casa con la possibilità di questi spazi all'interno è davvero rara a San Vincenzo. Il pezzo forte della villa è quanto sta all'esterno: la piscina in pietra dai profili ondulati ai cui bordi si trova un salottino dove trascorrere fantastici pomeriggi estivi, il gazebo in vetro e ferro battuto, perfetto d'estate per un aperitivo o una cena e fuori stagione come giardino d'inverno per leggere o pranzare nelle assolate giornate di gennaio e il porticato dove trascorrere tanti momenti al fresco. La seconda casa si compone in questo modo: Con accesso indipendente per persone ed auto la casa riproduce la struttura della villa padronale in una scala ridotta: dal portoncino si accede alla zona giorno composta da sala da pranzo, piccolo cucinotto separato e soggiorno che dà sul portico aperto sul giardino privato. La scala interna porta sia al piano superiore dove si trova una camera da letto ed un bagno, sia al piano interrato che ospita una piccola taverna con zona lounge e il garage doppio. Dal giardino, recintato per massima privacy e la sicurezza di cuccioli o bambini piccoli, si può accedere alla piscina e al giardino della villa attraverso un cancelletto.Anno di costruzione: 2000. Categoria Ape classe energetica B. Grado di manutenzione ordinaria e straordinaria: buona. Grado di rifinitura esterno: ottime. Grado di rifinitura interno: buone. Costruzione cemento armato e muratura, infissi triplo vetro interno legno e esterno alluminio, pavimentazione in parquet e ceramica. Proprietà recintata con muri in tufo lato strada, impianto di irrigazione automatico con vasche accumulo acqua; piscina con prendisole perimetrale in pietra di Modica.Riscaldamento fornito da unica caldaia con riscaldamento a pavimento (a eccezione piano seminterrato casa piccola, riscaldato con impianto elettrico), impianto termo-solare e impianto fotovoltaico 6 kw con batterie di accumulo. Impianto elettrico idraulico e riscaldamento: realizzati nel 2000. Approvvigionamento acqua: acquedotto. Impianto fognario: allaccio comunale. Gas: allaccio comunale.La proprietà, composta da una villa principale e una seconda abitazione, entrambe con ingresso indipendente, è una perfetta residenza per due nuclei familiari, come una meravigliosa casa per le vacanze, da condividere con famiglia e amici. La disposizione degli spazi consente comunque di poter mettere a reddito la seconda unità abitativa, garantendo una posizione, e una comodità (posto auto, garage) quasi impossibile da trovare in zona.La proprietà si trova a San Vincenzo, a circa 1,5 km dal centro e dalla spiaggia. La posizione collinare dona una vista mozzafiato e consente di godere di spazi ampi e tranquilli: siamo in una zona residenziale, tranquilla ma comoda per raggiungere i servizi.Il gruppo Great Estate su ogni immobile acquisito effettua, tramite il tecnico del cliente venditore, una due diligence tecnica che ci permette di conoscere dettagliatamente la situazione urbanistica e catastale di ogni proprietà. Tale due diligence potrà essere richiesta dal cliente al momento di un reale interesse sulla proprietà.L'immobile è intestato a persona/e fisica/e e la vendita sarà soggetta a imposta di registro secondo le normative vigenti (vedi costi di acquisto da privato).
Такой дом сделает счастливой не одну, а две семьи - достаточно просторный, чтобы проживать рядом, но благодаря отличной планировке и разделению пространства, вполне независимо друг от друга. Наслаждаться большим садом с газоном, бассейном, беседкой во французском стиле, исключительным комфортом этой виллы, а также прекрасными моментами - вечеринкой у бассейна с барбекю под звездами. В то же время, благодаря планировке, спроектированной лично владельцем, иметь необходимое уединение и раздельно заниматься двумя жилыми единицами, в случае, например, если вторую из них не занимают члены семьи, то сдавать её в аренду. Основная вилла: с отдельного (пешеходного и автомобильного) входа/въезда имеет доступ к большому двору, где можно припарковать автомобиль. Далее аллея с несколькими ступеньками ведет к двери со входом в гостиную open space , разделенную на две зоны: справа - полностью оборудованная кухня, выполненная на заказ из камня и дерева, с раковиной из травертина и керамической дровяной печью, которая создает атмосферу типичных фермерских домов Тосканы. Рядом находится столовая, где с комфортом могут пообедать шесть персон, наслаждаясь видом на побережье, портик, также оборудованный для обедов/ужинов на свежем воздухе в теплый период года. Рядом с кухней находится большая гостиная с паркетным полом и зоной отдыха с диванами и телевизором. Здесь также расположены семейная спальня и ванная комната с душем и окном. На втором этаже, куда можно подняться по внутренней лестнице, расположены спальня с балконом, откуда открывается восхитительный вид на море, и ванная комната с полом из голубой мозаики, вторая семейная спальня с гардеробной и ванной комнатой, а также с карман-балконом. На цокольном этаже находится таверна: зал с бильярдным столом и лаунж-зона с креслами и диванами, где можно провести время, слушая музыку или дегустируя вино, ванная комната с душем, отделанным камнем, полностью оборудованный тренажерный зал, прачечная и двойной гараж. Дом с такими возможностями использования интерьера - действительно редкость в Сан-Винченцо. А "жемчужина" собственности - красивый каменный бассейн с волнистыми очертаниями, рядом с которым есть небольшой салон для приятного времяпровождения летом, беседка из стекла и кованого железа - идеальное место для аперитива или ужина в теплый период, а в межсезонье - как зимний сад для чтения или обедов в солнечные январские дни, и портик, где можно насладится прохладой в жаркие летние дни. С отдельным доступом для въезда/входа второй дом воспроизводит структуру основного корпуса в уменьшенном масштабе: вход в гостевую зону, состоящую из обеденного зала, небольшой отдельной кухни и гостиной с видом на портик, выходящий в частный сад. На верхний этаж, где находится спальня и ванная комната, ведет внутренняя лестница, как и на цокольный этаж, где находятся небольшая таверна с гостиной и двойной гараж. Из сада, огороженного для максимальной уединенности и безопасности детей, можно попасть через калитку в зону бассейна и сад основной виллы.
A property like this makes the happiness not of one, but of two families: it is large enough to allow two families to live close together, but thanks to the arrangement and the division of the spaces it allows to do so completely independently. It allows you to enjoy all together the large garden with the English lawn, the swimming pool, the French-style gazebo or all the exceptional amenities of this villa, ideal for spending wonderful moments between a pool party and a grill under the stars. But, thanks to the spaces designed personally by the landlord, it allows you to maintain privacy, freedom and separate management of the two units, so much so that the second home, if not occupied by family members, could also be used for income. The main villa is divided as follows: From the independent entrance (pedestrian and car) on the road you can access a large outdoor courtyard where you can leave the car. Through a driveway that, with a few steps leads to the front door, you enter the open space living area divided into two areas: on the right, the fitted and custom-built kitchen in stone and wood, with the travertine sink and a wood-burning ceramic stove that recreates the atmosphere of typical Tuscan farmhouses. Immediately next to it there is a dining room where even 6 people can have lunch quietly, enjoying the light that comes from the large porch overlooking the coast, also equipped for an outdoor lunch, to be used from spring to late autumn. Next to the kitchen, a large living room with parquet flooring equipped with a relaxation area with sofas and TV. Here there is also a double bedroom and a bathroom with shower and window. Going up to the first floor through the internal staircase there is a bedroom with a balcony from which you can enjoy a suggestive sea view and a bathroom with blue mosaic floor, a second double bedroom with walk-in closet and private bathroom as well as a balcony pocket. Going down the stairs to the basement you arrive at the tavern: a party room with a pool table and lounge space with armchairs and sofas where you can spend time listening to music or tasting a wine, a bathroom with a stone-walled shower, a fully equipped gym, a laundry room and a double garage. A house with the possibility of these spaces inside is really rare in San Vincenzo. The highlight of the villa is what is outside: the stone swimming pool with wavy profiles at the edges of which there is a sitting area where you can spend fantastic summer afternoons, the glass and wrought iron gazebo, perfect in summer for an aperitif or dinner and out of season as a winter garden to read or have lunch on sunny January days and the porch where you can spend many moments in the cool. The second house is made up as follows: With independent access for people and cars, the house reproduces the structure of the main villa in a reduced scale: the door leads to the living area consisting of a dining room, a small separate kitchenette and a living room overlooking the porch open to the private garden. The internal staircase leads both to the upper floor where there is a bedroom and a bathroom, and to the basement which houses a small tavern with lounge area and the double garage. From the garden, fenced for maximum privacy and the safety of puppies or small children, you can access the pool and garden of the villa through a gate.Year of construction: 2000. Category Ape energy class B. Degree of ordinary and extraordinary maintenance: good. Degree of external finishing: excellent. Internal finishing degree: good. Reinforced concrete and masonry construction, triple glazed windows inside wood and outside aluminum, parquet and ceramic flooring. Property fenced with tuff walls on the street side, automatic irrigation system with water storage tanks; swimming pool with perimeter sundeck in Modica stone.Heating provided by a single boiler with underfloor heating (with the exception of the basement floor of a small house, heated with an electrical system), thermo-solar system and 6 kw photovoltaic system with storage batteries. Electrical, plumbing and heating system: built in 2000. Water supply: aqueduct. Sewage system: municipal connection. Gas: municipal connection.The property, consisting of a main villa and a second home, both with independent entrances, is a perfect residence for two families, like a wonderful holiday home, to be shared with family and friends. However, the layout of the spaces allows the second housing unit to be rented, guaranteeing a position and comfort (parking space, garage) almost impossible to find in the area.The property is located in San Vincenzo, about 1.5 km from the center and the beach. The hilly position gives a breathtaking view and allows you to enjoy large and quiet spaces: we are in a residential area, quiet but convenient to reach services.The Great Estate group carries out a technical due diligence on each property acquired through the seller's technician, which allows us to know in detail the urban and cadastral status of the property. This due diligence may be requested by the client at the time of a real interest in the property.This property is in the name of a natural person (s) and the sale will be subject to registration tax according to the regulations in force (see private purchase costs).
Eine Immobilie wie diese macht nicht nur eine, sondern zwei Familien glücklich: Sie ist groß genug, damit zwei Familien eng zusammenleben können, aber dank der Aufteilung und der Raumaufteilung können sie dies auch völlig unabhängig voneinander tun. So können alle gemeinsam den großen Garten mit der Liegewiese, den Swimmingpool, den Pavillon im französischen Stil oder alle außergewöhnlichen Einrichtungen dieser Villa genießen, ideal für schöne Momente zwischen einer Poolparty und einem Barbecue unter dem Sternenhimmel. Aber dank der vom Eigentümer persönlich gestalteten Räume ermöglicht es Privatsphäre, Freiheit und eine getrennte Verwaltung der beiden Einheiten, so dass die zweite Wohnung, wenn sie nicht von der eigenen Familie bewohnt wird, auch als Einkommensquelle genutzt werden kann. Die Hauptvilla ist wie folgt unterteilt: Vom separaten Eingang (für Fußgänger und Autos) auf der Straße erreicht man einen großen Hof, wo man sein Auto abstellen kann. Über einen Weg, der über ein paar Stufen zur Eingangstür führt, gelangt man in den offenen Wohnbereich, der in zwei Bereiche unterteilt ist: Rechts befindet sich die voll ausgestattete, maßgefertigte Küche aus Stein und Holz mit einem Waschbecken aus Travertin und einem Kachelofen, der die Atmosphäre typischer toskanischer Bauernhäuser wiedergibt. Unmittelbar daneben befindet sich ein Esszimmer, in dem auch 6 Personen in Ruhe zu Mittag essen können, während sie das Licht genießen, das von der großen Veranda mit Blick auf die Küste hereinfällt. Neben der Küche befindet sich ein großes Wohnzimmer mit Parkettboden und einem Entspannungsbereich mit Sofas und TV. Hier gibt es auch ein Schlafzimmer mit Doppelbett und ein Badezimmer mit Dusche und Fenster. Über die Innentreppe gelangt man in den ersten Stock, wo sich ein Schlafzimmer mit Balkon befindet, von dem aus man einen herrlichen Blick auf das Meer hat, sowie ein Badezimmer mit blauem Mosaikboden, ein zweites Schlafzimmer mit Doppelbett, begehbarem Kleiderschrank und eigenem Badezimmer sowie einem kleinen Balkon. Wenn man die Treppe ins Untergeschoss hinuntersteigt, gelangt man in die Taverne: ein Partyraum mit Billardtisch und eine Sitzecke mit Sesseln und Sofas, wo man Musik hören oder einen Wein probieren kann, ein Badezimmer mit Steindusche, ein voll ausgestatteter Fitnessraum, eine Waschküche und eine Doppelgarage. Ein Haus mit diesem Raumangebot im Inneren ist in San Vincenzo wirklich selten. Das Herzstück der Villa ist der Außenbereich: der Swimmingpool aus Stein mit seinen wellenförmigen Konturen, an dessen Rand sich eine Sitzecke befindet, in der man herrliche Sommernachmittage verbringen kann, der Pavillon aus Glas und Schmiedeeisen, der im Sommer perfekt für einen Aperitif oder ein Abendessen ist und außerhalb der Saison als Wintergarten zum Lesen oder Essen an sonnigen Januartagen dient, und der Säulengang, in dem man viele Momente in der kühlen Luft verbringen kann. Die zweite Wohneinheit setzt sich wie folgt zusammen: Mit separatem Zugang für Personen und Autos, bildet sie die Struktur des Herrenhauses in kleinerem Maßstab nach: Von der Eingangstür aus betritt man den Wohnbereich, der aus einem Esszimmer, einer kleinen separaten Küchenzeile und einem Wohnzimmer mit Blick auf die Veranda besteht, die sich zum privaten Garten hin öffnet. Die Innentreppe führt sowohl in das Obergeschoss, wo sich ein Schlafzimmer und ein Bad befinden, als auch in das Untergeschoss, in dem eine kleine Taverne mit Aufenthaltsraum und die Doppelgarage untergebracht sind. Vom Garten aus, der für maximale Privatsphäre und die Sicherheit von Welpen oder kleinen Kindern eingezäunt ist, hat man durch ein Tor Zugang zum Swimmingpool und dem Garten der Villa.Baujahr: 2000. Energieklasse B. Grad der ordentlichen und außerordentlichen Instandhaltung: gut. Grad der äußeren Verarbeitung: sehr gut. Grad der Innenausstattung: gut. Konstruktion Stahlbeton und Mauerwerk, dreifach verglaste Fensterrahmen innen aus Holz und außen aus Aluminium, Parkett- und Keramikböden. Eingezäuntes Grundstück mit Tuffsteinmauern an der Straßenseite, automatisches Bewässerungssystem mit Wassertanks; Swimmingpool mit umlaufender Sonnenterrasse aus Modica-Stein.Heizung durch einen einzigen Heizkessel mit Fußbodenheizung (mit Ausnahme des Kellergeschosses des kleinen Hauses, das mit einer elektrischen Anlage beheizt wird), eine thermische Solaranlage und eine 6-kW-Photovoltaikanlage mit Speicherbatterien. Elektroinstallation und Heizungsanlage: Baujahr 2000. Wasserversorgung: Wasserleitung. Abwassersystem: kommunaler Anschluss. Gasversorgung: kommunaler Anschluss.Das Anwesen, bestehend aus einer Hauptvilla und einer zweiten Wohneinheit, beide mit separaten Eingängen, ist ein idealer Aufenthaltsort für zwei Familien, als wunderbares Feriendomizil, um es mit Familie und Freunden zu teilen. Die Aufteilung der Räume ermöglicht es jedoch, die zweite Wohneinheit gewinnbringend zu nutzen und garantiert eine Lage und Bequemlichkeit (Parkplatz, Garage), die in dieser Gegend kaum zu finden ist.Das Anwesen befindet sich in San Vincenzo, etwa 1,5 km vom Zentrum und dem Strand entfernt. Die Hanglage bietet eine atemberaubende Aussicht und ermöglicht es Ihnen, weite, ruhige Bereiche zu genießen: Das Anwesen liegt in einem Wohngebiet, ruhig, aber bequem zu erreichen.Die Great Estate Gruppe erstellt über den Fachmann des Verkäufers eine Due Diligence für jede Immobilie, was es uns ermöglicht, die Situation jeder Immobilie bezüglich Städtebau und Kataster genau zu kennen. Bei ernsthaftem Interesse an der Immobilie kann die Due Diligence angefordert werden.Die Immobilie ist auf den Namen einer oder mehrerer natürlicher Personen eingetragen und der Verkauf unterliegt der Grunderwerbssteuer gemäß den geltenden Vorschriften (siehe Kosten des privaten Kaufs).
Referință:
KPMQ-T1399
Țară:
IT
Regiune:
Livorno
Oraș:
San Vincenzo
Categorie:
Proprietate rezidențială
Tipul listării:
De vânzare
Tipul proprietății:
Casă & Casă pentru o singură familie
Subtip proprietate:
Vilă
Construcție nouă:
Da
Piscină:
Da
PREȚ PROPRIETĂȚI IMOBILIARE PER M² ÎN ORAȘE DIN APROPIERE
| Oraș |
Preț mediu per m² casă |
Preț mediu per m² apartament |
|---|---|---|
| Toscana | 10.650 RON | 14.707 RON |
| Lucca | 11.157 RON | 15.574 RON |
| Bastia | - | 12.398 RON |
| Arezzo | 8.842 RON | 9.909 RON |
| Haute-Corse | 13.174 RON | 13.860 RON |
| Corse | 13.254 RON | 14.957 RON |
| Corse-du-Sud | 19.791 RON | 17.244 RON |
| Porto-Vecchio | 21.670 RON | 23.244 RON |
| Ajaccio | 20.259 RON | 17.665 RON |
| Marche | 8.136 RON | 11.366 RON |
| Italia | 9.206 RON | 13.636 RON |
| Lazio | 9.415 RON | 15.331 RON |
| Menton | 30.784 RON | 28.992 RON |
| Roquebrune-Cap-Martin | 42.138 RON | 32.850 RON |
| Monaco | - | 243.140 RON |
| Beaulieu-sur-Mer | - | 44.532 RON |
| Villefranche-sur-Mer | 54.637 RON | 38.342 RON |
