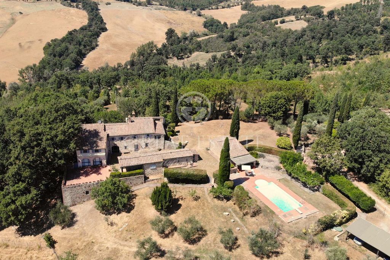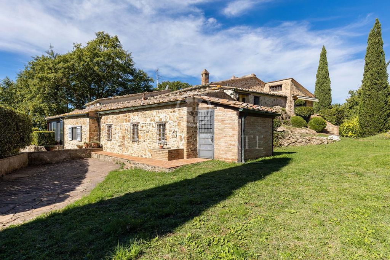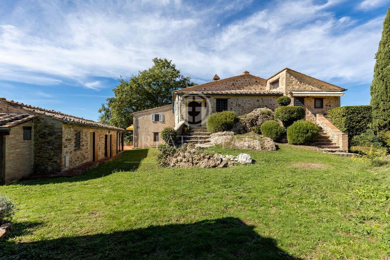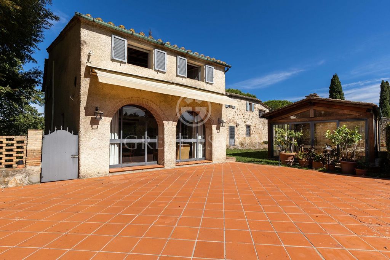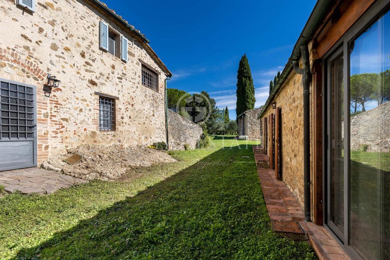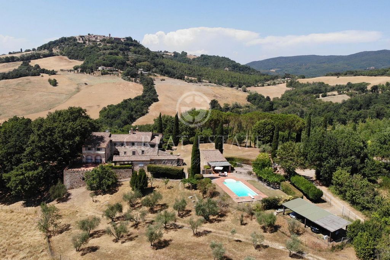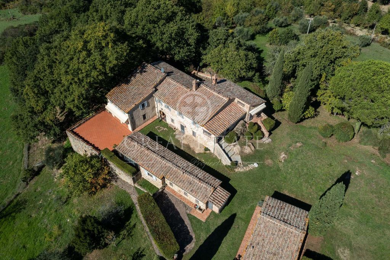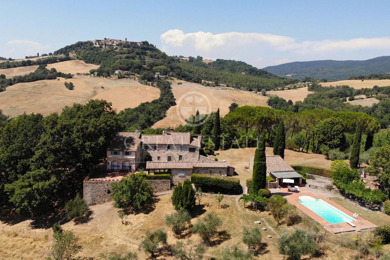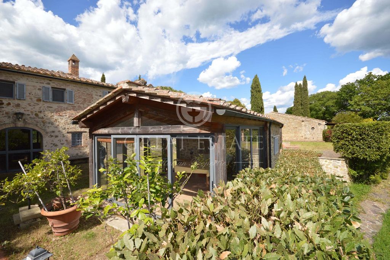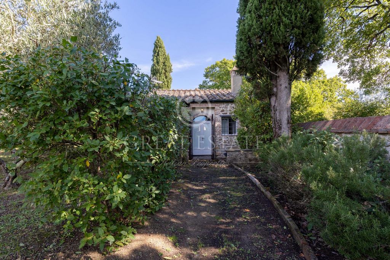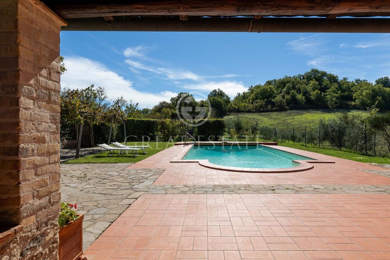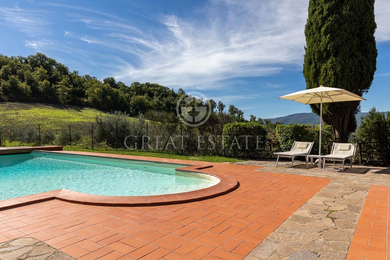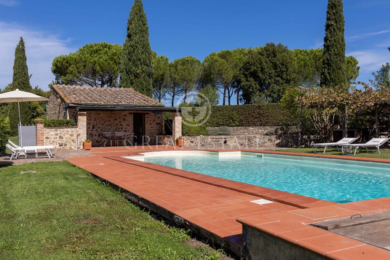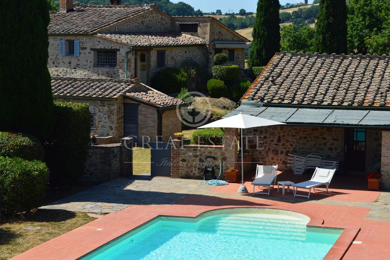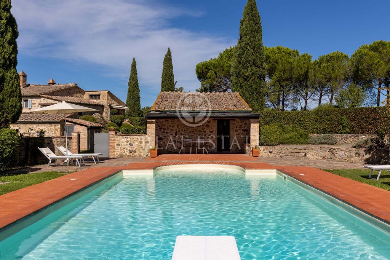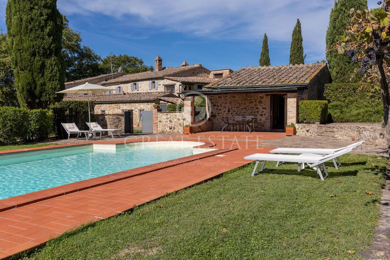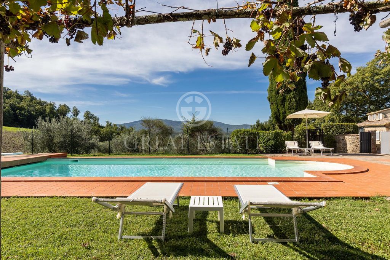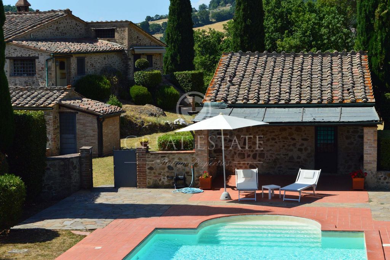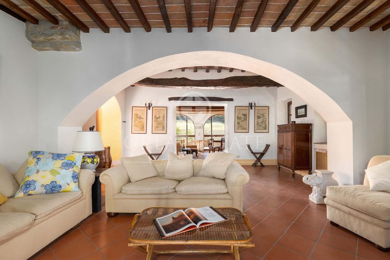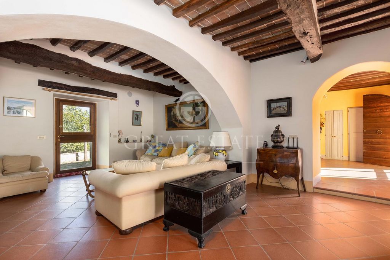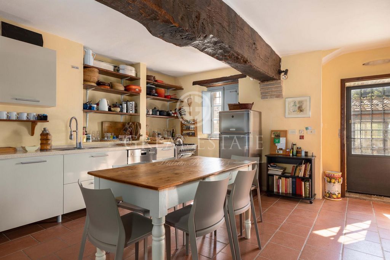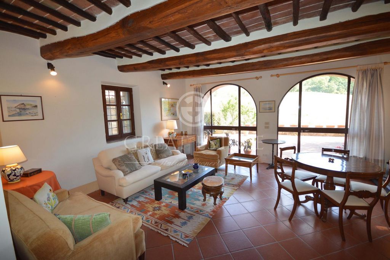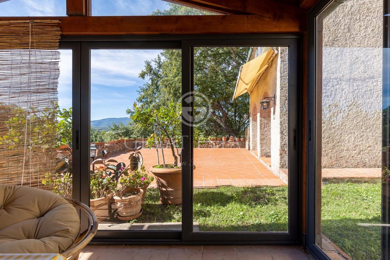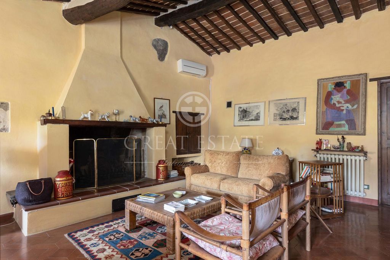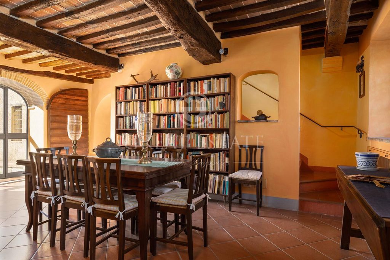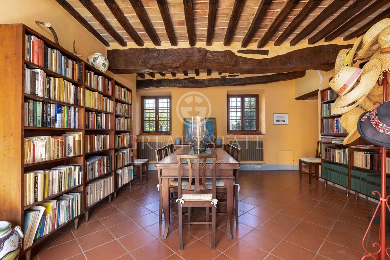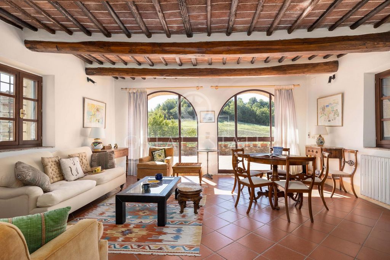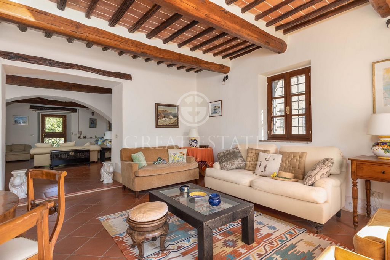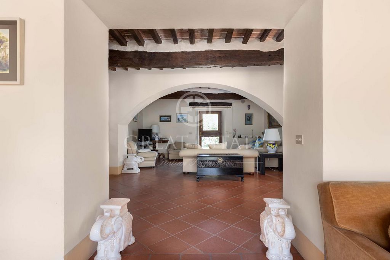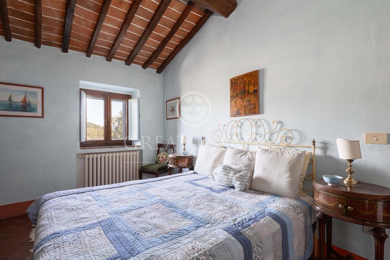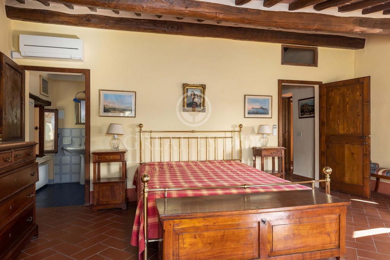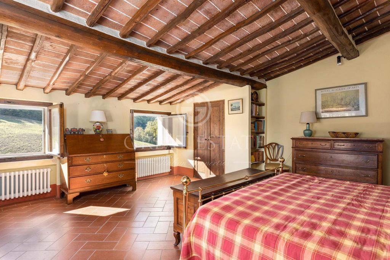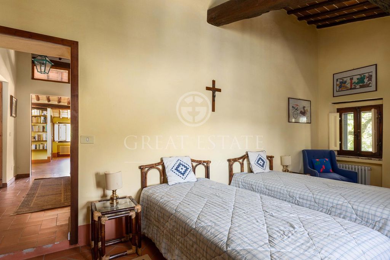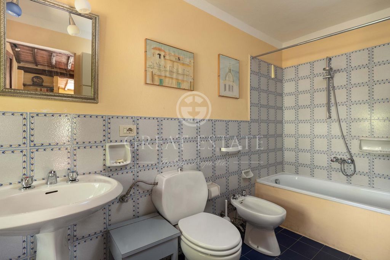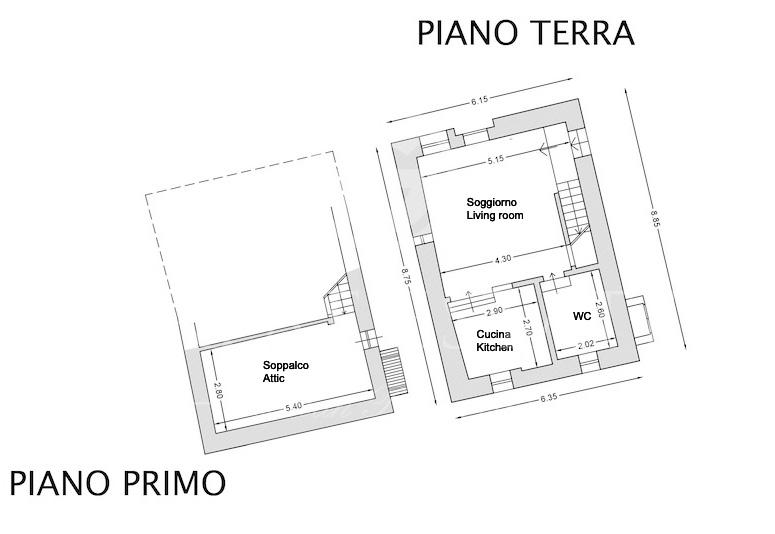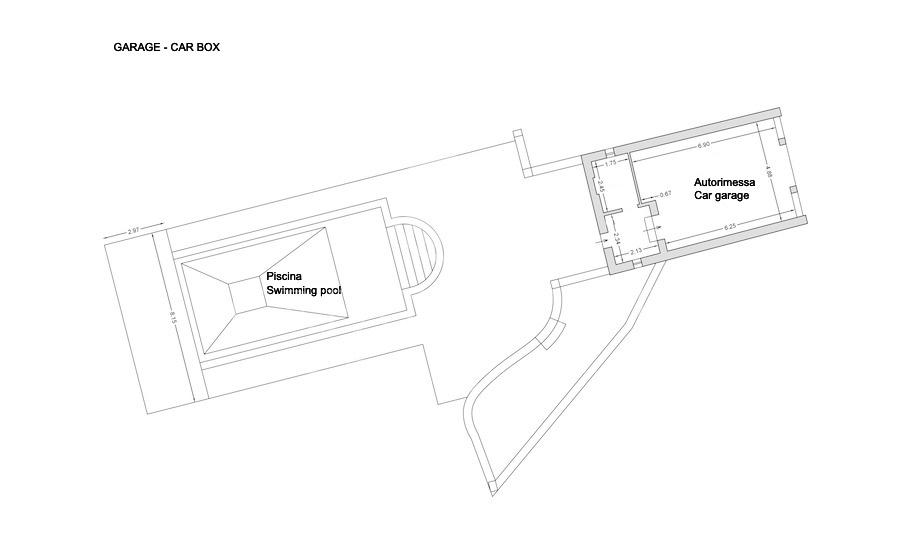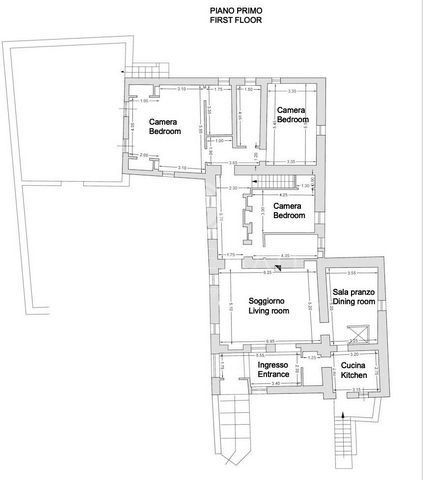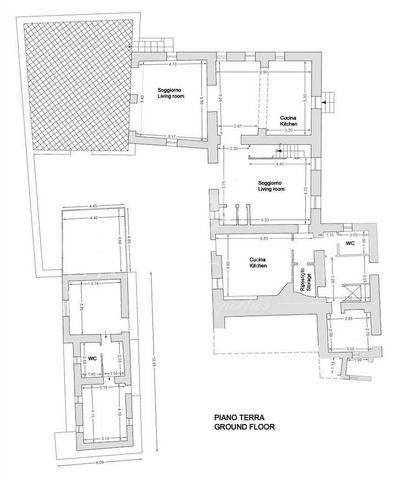4.927.015 RON
FOTOGRAFIILE SE ÎNCARCĂ...
Casă & casă pentru o singură familie de vânzare în Radicondoli
4.951.899 RON
Casă & Casă pentru o singură familie (De vânzare)
teren 57.395 m²
Referință:
KPMQ-T1484
/ 7789
The main farmhouse of the building complex develops a gross habitable area of approximately 425 sqm on two levels and internally arranged as follows: On the ground floor we find a beautiful large living area with three living rooms all communicating with each other, a kitchen, two bathrooms, a pantry and a warehouse. Both an internal and external staircase leads to the first floor where there are four bedrooms, a kitchen with a small living room and three bathrooms as well as a closet/pantry. A few steps from the main building there are two outbuildings: the first, completely restored, develops an area of about 65 sqm and consists of a kitchen, a bedroom, a bathroom, as well as a loggia overlooking the terrace. The second develops an area of about 47 square meters with a mezzanine of about 18 square meters and is a completely restored and independent small apartment consisting of a living room with kitchen, mezzanine and bathroom. As for the real estate units, the farmhouse complex is completed by a warehouse of about 50 square meters with bathroom and outdoor shower serving the pool. In the well kept park/garden there is a beautiful swimming pool measuring 10 x 5 meters. The pertaining land has an extension of approximately 5.4 hectares.The entire renovation was carried out in the mid-nineties using all the most innovative techniques. The structure is in excellent condition, always carefully maintained by the owners who are very attentive to detail. Externally the property has stone facades while inside we find wooden attics and terracotta floors.The property is immediately habitable, has all the main services and is correctly connected to all utilities. All systems are up to standard and fully functional. The water supply is guaranteed by connection to the municipal public aqueduct. The heating system is autonomous and powered by LPG. Access to the property is via a white road in good condition.A splendid property, perfect for those who love life surrounded by nature and immersed in an excellent renovation and can be used immediately with maximum comfort. Located in an ideal point for visiting the most beautiful areas and cities rich in art and history of Tuscany.The property is located about 6 km from the city of Radicondoli, one of the medieval villages in the heart of the metalliferous hills, an excellent destination for a day trip from Siena, but also easily reachable from the direction of Colle di Val d'Elsa.The Great Estate group carries out a technical due diligence on each property acquired through the seller's technician, which allows us to know in detail the urban and cadastral status of the property. This due diligence may be requested by the client at the time of a real interest in the property.This property is registered to an individual/s and the sale will be subject to registration tax according to current regulations (see private purchase costs).
Vezi mai mult
Vezi mai puțin
Il casale principale del complesso immobiliare sviluppa una superficie lorda abitabile di circa 425 mq. dislocati su due livelli ed internamente così disposti: Al piano terra troviamo una bellissima e ampia zona giorno con tre soggiorni tutti comunicanti tra loro, una cucina, due bagni, la dispensa ed un magazzino. Sia tramite una scala interna che esterna si accede al piano primo dove sono presenti quattro camere da letto, una cucina con un piccolo soggiorno e tre bagni oltre a un ripostiglio/dispensa. A pochi passi dal fabbricato principale troviamo due dependance: la prima, completamente restaurata, sviluppa una superficie di circa 65 mq. ed è composta da una cucina, una camera, un bagno, oltre ad una loggia con affaccio sul terrazzo. La seconda sviluppa una superficie di circa 47 mq. con un soppalco di circa 18 mq. ed è un piccolo appartamento completamente restaurato e indipendente composto da un soggiorno con cucina, soppalco e bagno. Per quanto riguarda le unità immobiliari, completa il complesso colonico, un magazzino di circa 50 mq. con bagno e doccia esterna a servizio della piscina. Nel curatissimo parco/giadino insiste una bellissima piscina di dimensioni 10 x 5 mt. Il terreno di pertinenza ha una estensione di circa 5.4 ha.Tutta la ristrutturazione è stata realizzata a metà degli anni novanta utilizzando tutte le più innovative tecniche. La struttura è in ottimo stato, da sempre mantenuta con cura dai proprietari molto attenti nei dettagli. Esternamente la proprietà si presenta con facciate in pietra mentre all'interno troviamo solai in legno e pavimenti in cotto.La proprietà risulta abitabile sin da subito, dispone di tutti i principali servizi ed è correttamente allacciata a tutte le utenze. Tutti gli impianti sono a norma e perfettamente funzionanti. L’approvvigionamento idrico è garantito dall’allaccio all’acquedotto pubblico comunale. Il sistema di riscaldamento è autonomo ed alimentato a GPL. L’accesso alla proprietà avviene tramite una strada bianca in buono stato.Una splendida proprietà, perfetta per chi ama la vita circondato dalla natura ed immerso in una ristrutturazione eccellente ed utilizzabile da subito con il massimo delle comodità. Collocata in un punto ideale per visitare le zone più belle e le città ricche di arte e storia della Toscana.La proprietà si trova a circa 6 km dalla città di Radicondoli, uno dei borghi medievali nel cuore delle colline metallifere, ottima meta per una gita giornaliera da Siena, ma facilmente raggiungibile anche dalla direzione di Colle di Val d'Elsa.Il gruppo Great Estate su ogni immobile acquisito effettua, tramite il tecnico del cliente venditore, una due diligence tecnica che ci permette di conoscere dettagliatamente la situazione urbanistica e catastale di ogni proprietà. Tale due diligence potrà essere richiesta dal cliente al momento di un reale interesse sulla proprietà.L'immobile è intestato a persona/e fisica/e e la vendita sarà soggetta a imposta di registro secondo le normative vigenti (vedi costi di acquisto da privato).
Главный корпус комплекса имеет общую жилую площадь около 425 кв.м на двух уровнях и представлен следующим образом: на первом этаже находится красивая просторная гостиная зона с тремя салонами, сообщающимися друг с другом, кухня, две ванные комнаты, кладовая и склад. Внутренняя и внешняя лестницы ведут на второй этаж, где расположены четыре спальни, кухня с небольшой гостиной и три ванные комнаты, а также кладовая/кладовка. В нескольких шагах от главного здания находятся две структуры: первая, полностью отреставрированная, площадью около 65 кв.м, состоит из кухни, спальни, ванной комнаты и лоджии с выходом на террасу. Второй дом, площадью около 47 кв.м с антресолями около 18 кв.м, представляет собой небольшую, полностью отреставрированную отдельную квартиру, состоящую из гостиной с кухней, антресолей и ванной комнаты. В ухоженном парке/саду расположен красивый бассейн 10 x 5 м. Также в собственность входит склад площадью около 50 кв.м с ванной комнатой и душем на открытом воздухе, относящимся к бассейну. Земельный участок около 5,4 га.Полная реконструкция была проведена в середине 1990-х годов с использованием инновационных технологий того времени. Структура, состояние которой поддерживалась владельцами на должном уровне, находится в отличном состоянии. Каменные фасады, интерьеры с потолками с деревянными балками и полами из терракоты.Недвижимость пригодна для проживания, все основные коммуникации подключены согласно нормативам. Все инженерные системы соответствуют стандартам и полностью функциональны. Водоснабжение гарантировано подключением к городскому водоканалу. Система отопления автономна и работает на сжиженном газе. Доступ к участку осуществляется по грунтовой дороге в хорошем состоянии.Великолепная собственность в красивом природном контексте с отличным ремонтом, которую можно сразу же использовать с максимальным комфортом. Удачное расположение для посещений и экскурсий по самым красивым районам и городам Тосканы с богатым культурно-историческим наследием.Недвижимость расположена примерно в 6 км от города Радикондоли, одного из средневековых городков в самом сердце холмов Коллине Металлифери, удобное расположение для однодневной поездки/ экскурсии в Сиену, а также с легким доступом со стороны Колле-ди-Валь-д'Эльса.Для этой недвижимости, как и для других объектов, выставленных на продажу нашей компанией, мы провели детальный кадастровый и юридический анализ, результаты которого будут предоставлены в случае реального интереса к недвижимости. Подготовленный отчет позволяет нашим клиентам-покупателям получить исчерпывающую информацию об интересующем объекте.Собственность оформлена на физическое лицо/а и покупка облагается налогом согласно действующему законодательству (см. расходы при покупке физ. лицом).
The main farmhouse of the building complex develops a gross habitable area of approximately 425 sqm on two levels and internally arranged as follows: On the ground floor we find a beautiful large living area with three living rooms all communicating with each other, a kitchen, two bathrooms, a pantry and a warehouse. Both an internal and external staircase leads to the first floor where there are four bedrooms, a kitchen with a small living room and three bathrooms as well as a closet/pantry. A few steps from the main building there are two outbuildings: the first, completely restored, develops an area of about 65 sqm and consists of a kitchen, a bedroom, a bathroom, as well as a loggia overlooking the terrace. The second develops an area of about 47 square meters with a mezzanine of about 18 square meters and is a completely restored and independent small apartment consisting of a living room with kitchen, mezzanine and bathroom. As for the real estate units, the farmhouse complex is completed by a warehouse of about 50 square meters with bathroom and outdoor shower serving the pool. In the well kept park/garden there is a beautiful swimming pool measuring 10 x 5 meters. The pertaining land has an extension of approximately 5.4 hectares.The entire renovation was carried out in the mid-nineties using all the most innovative techniques. The structure is in excellent condition, always carefully maintained by the owners who are very attentive to detail. Externally the property has stone facades while inside we find wooden attics and terracotta floors.The property is immediately habitable, has all the main services and is correctly connected to all utilities. All systems are up to standard and fully functional. The water supply is guaranteed by connection to the municipal public aqueduct. The heating system is autonomous and powered by LPG. Access to the property is via a white road in good condition.A splendid property, perfect for those who love life surrounded by nature and immersed in an excellent renovation and can be used immediately with maximum comfort. Located in an ideal point for visiting the most beautiful areas and cities rich in art and history of Tuscany.The property is located about 6 km from the city of Radicondoli, one of the medieval villages in the heart of the metalliferous hills, an excellent destination for a day trip from Siena, but also easily reachable from the direction of Colle di Val d'Elsa.The Great Estate group carries out a technical due diligence on each property acquired through the seller's technician, which allows us to know in detail the urban and cadastral status of the property. This due diligence may be requested by the client at the time of a real interest in the property.This property is registered to an individual/s and the sale will be subject to registration tax according to current regulations (see private purchase costs).
Das Haupthaus des Anwesens hat eine Wohnfläche von ca. 425 Quadratmetern auf zwei Ebenen und ist im Inneren wie folgt aufgeteilt: Im Erdgeschoss befindet sich ein schöner und geräumiger Wohnbereich mit drei miteinander verbundenen Wohnzimmern, einer Küche, zwei Bädern, einer Speisekammer und einem Abstellraum. Eine Innen- und eine Außentreppe führen in den ersten Stock, wo sich vier Schlafzimmer, eine Küche mit kleinem Wohnzimmer und drei Badezimmer sowie ein Abstellraum/eine Speisekammer befinden. Wenige Schritte vom Hauptgebäude entfernt befinden sich zwei Nebengebäude: Das erste, das komplett restauriert wurde, hat eine Fläche von ca. 65 Quadratmetern und besteht aus einer Küche, einem Schlafzimmer, einem Bad sowie einer Loggia mit Blick auf die Terrasse. Das zweite hat eine Fläche von ca. 47 Quadratmetern mit einem Dachboden von ca. 18 Quadratmetern und ist eine kleine, vollständig restaurierte und unabhängige Wohnung, die aus einem Wohnzimmer mit Küche, einem Dachboden und einem Badezimmer besteht. Das Anwesen wird durch ein ca. 50 m² großes Lagergebäude mit Bad und Außendusche vervollständigt, das zum Swimmingpool gehört. Im gepflegten Park/Garten befindet sich der schöne Swimmingpool mit den Maßen 10 x 5 Meter. Das dazugehörige Grundstück hat eine Größe von ca. 5,4 ha.Die gesamte Renovierung wurde Mitte der 1990er Jahre unter Verwendung der innovativsten Techniken durchgeführt. Das Anwesen befindet sich in einem ausgezeichneten Zustand und wurde von den Eigentümern stets mit viel Liebe zum Detail gepflegt. Die Außenfassade ist aus Stein, während die Innenräume mit Holz- und Terrakottaböden ausgestattet sind.Die Immobilie ist sofort bewohnbar, verfügt über alle Hauptanschlüsse und ist korrekt an alle Versorgungseinrichtungen angeschlossen. Alle Installationen entsprechen dem Standard und sind voll funktionsfähig. Die Wasserversorgung ist durch den Anschluss an die öffentliche Wasserleitung gewährleistet. Die Heizungsanlage ist autonom und wird mit Flüssiggas betrieben. Die Zufahrt zum Grundstück erfolgt über eine unbefestigte Straße in gutem Zustand. Ein herrliches Anwesen, ideal für diejenigen, die das Leben inmitten der Natur lieben und sich eine hervorragende Renovierung wünschen, die sofort mit maximalem Komfort genutzt werden kann. Optimal gelegen, um die schönsten Gegenden und Städte der Toskana zu besuchen, die reich an Kunst und Geschichte sind.Das Anwesen befindet sich ca. 6 km von der Ortschaft Radicondoli entfernt, einem der mittelalterlichen Orte inmitten der Hügel der Metallgewinnung, die sich hervorragend für einen Tagesausflug von Siena aus eignen, aber auch aus Richtung Colle di Val d'Elsa leicht zu erreichen sind.Die Great Estate Gruppe erstellt über den Fachmann des Verkäufers eine Due Diligence für jede Immobilie, was es uns ermöglicht, die Situation jeder Immobilie bezüglich Städtebau und Kataster genau zu kennen. Bei ernsthaftem Interesse an der Immobilie kann die Due Diligence angefordert werden.Die Immobilie ist auf den Namen einer oder mehrerer natürlicher Personen eingetragen und der Verkauf unterliegt der Grunderwerbssteuer gemäß den geltenden Vorschriften (siehe Kosten des privaten Kaufs).
Referință:
KPMQ-T1484
Țară:
IT
Regiune:
Siena
Oraș:
Radicondoli
Categorie:
Proprietate rezidențială
Tipul listării:
De vânzare
Tipul proprietății:
Casă & Casă pentru o singură familie
Subtip proprietate:
Fermă
Dimensiuni teren:
57.395 m²
Piscină:
Da
