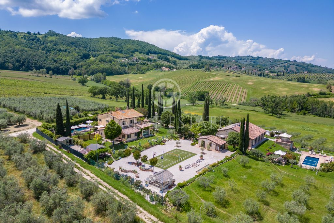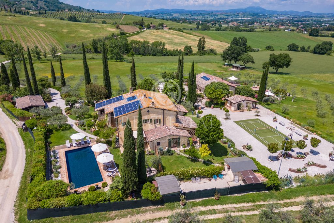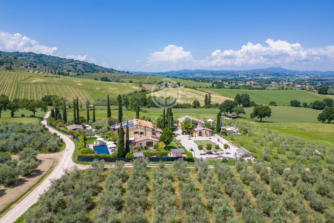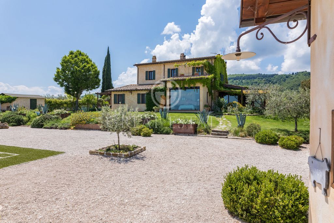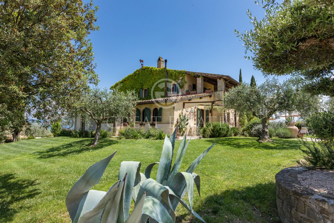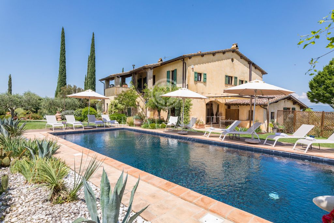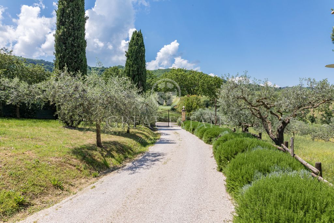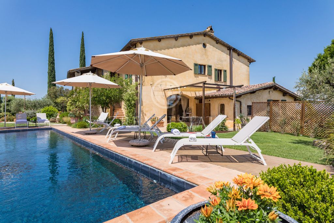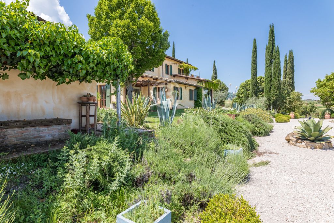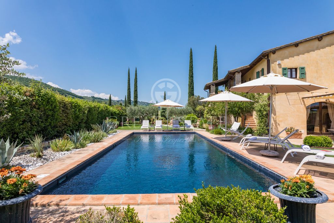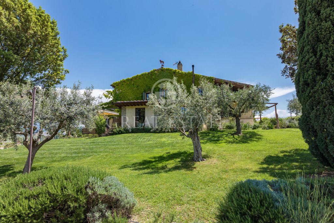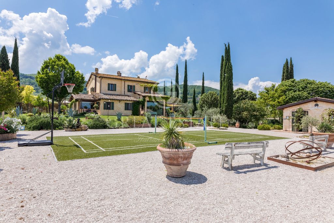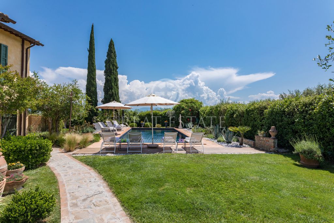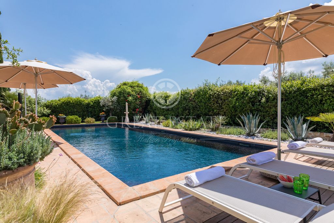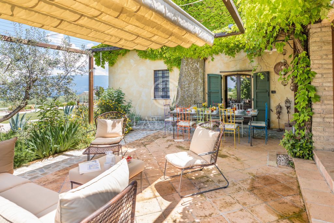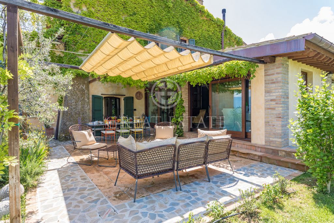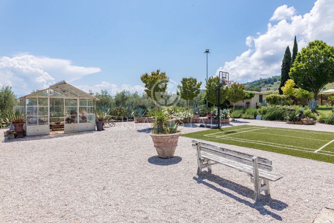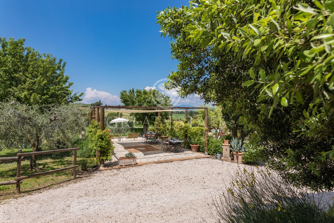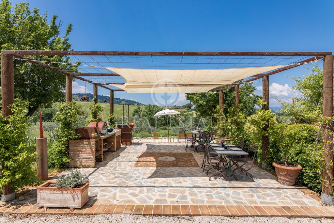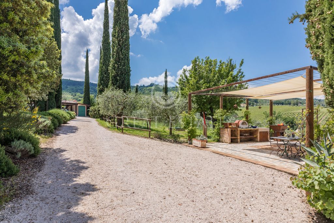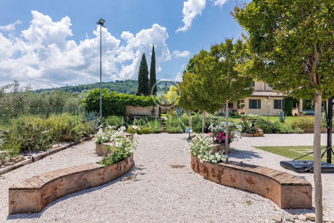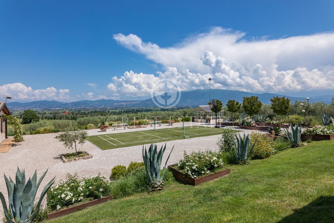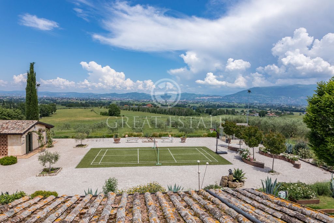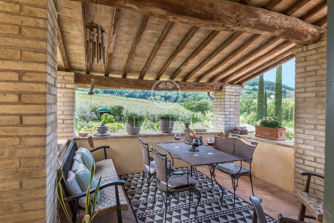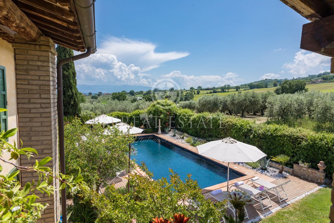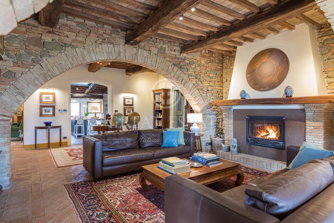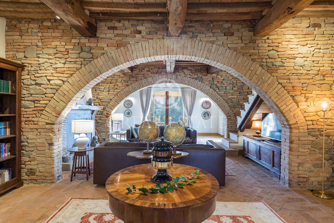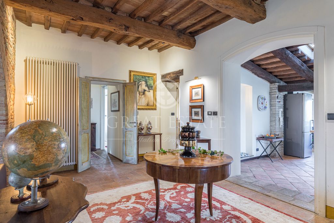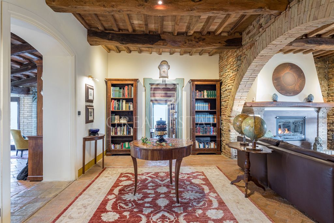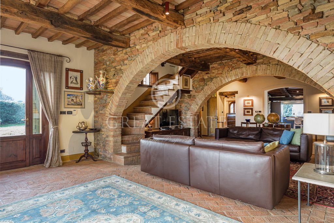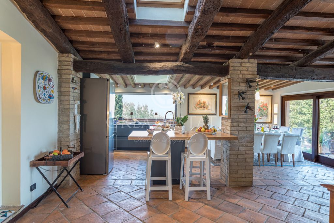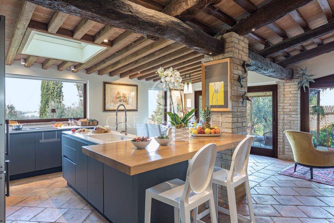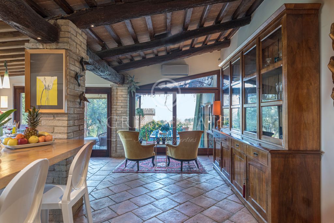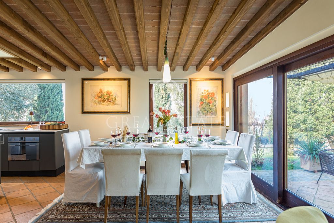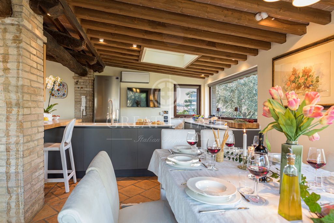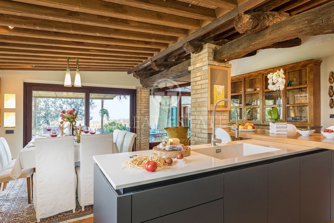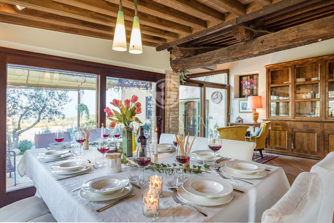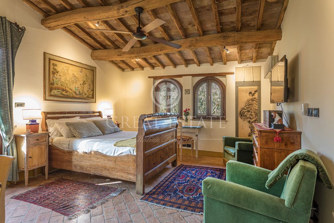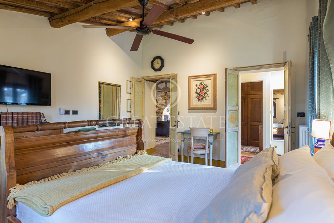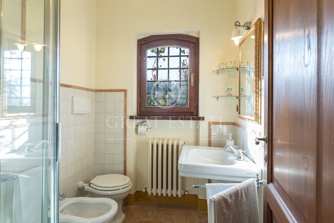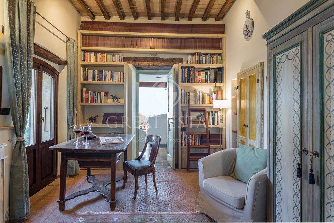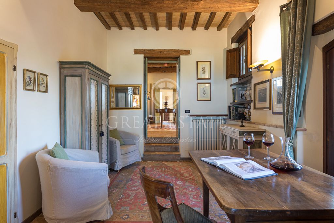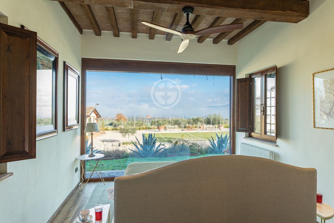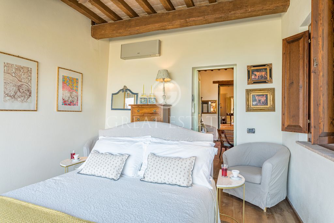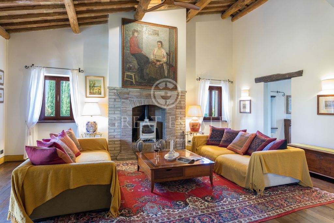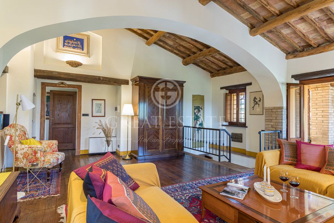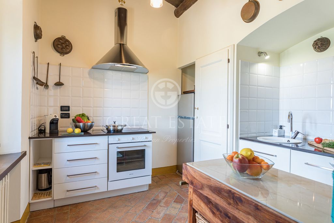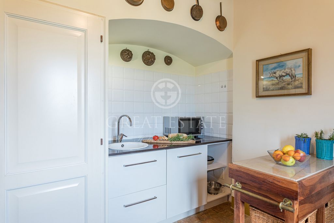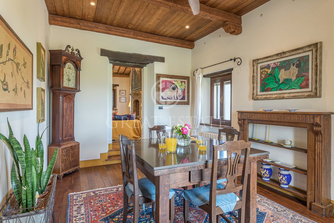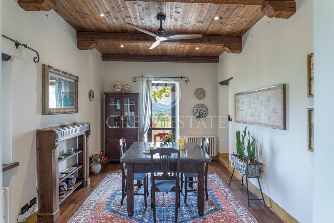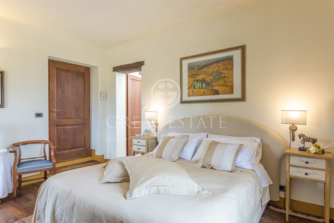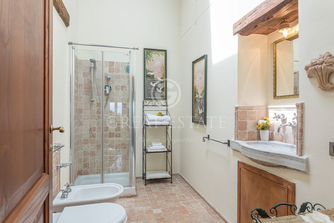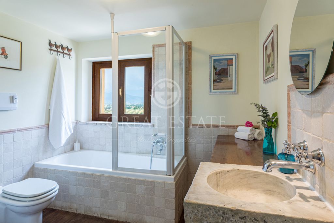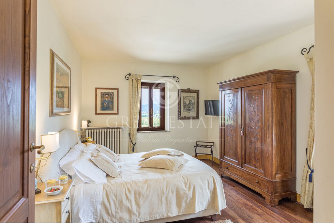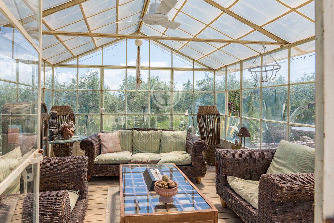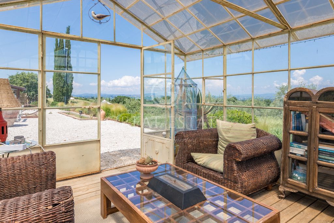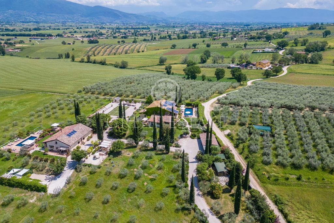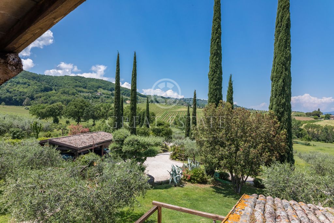FOTOGRAFIILE SE ÎNCARCĂ...
Casă & Casă pentru o singură familie (De vânzare)
teren 54.790 m²
Referință:
KPMQ-T1745
/ 8594
This estate, one of a kind and completely renovated, is located within a splendid enclosed garden/park of approximately 1.3 hectares, as well as a further 5 hectares of arable land and olive grove, and is made up of three buildings intended for housing and accommodation. Entering from the main entrance, we encounter the main villa divided into two levels. The ground floor consists of: entrance, living room with fireplace, kitchen, study, two panoramic bedrooms with external access and en-suite bathroom. On the first floor we are welcomed by a further living room with natural chestnut parquet, with access to the loggia, dining room with panoramic outdoor terrace, kitchenette and two bedrooms, one of which is a mezzanine, and both with en-suite bathrooms. In front of the main villa there is the 5x10 meter swimming pool, covered in black porcelain stoneware and equipped with an automated chlorine system. Continuing in the planted and landscaped garden we see, in addition to the beautiful view that goes from Assisi to Perugia, a badminton court, solar greenhouse, annex consisting of a reception with guest laundry, easily convertible into an additional living unit. A third building completes the estate, enriching it with a further 3 independent apartments, obtained from the former stables. Two of these apartments are very nice studio apartments which consist of a living room with kitchenette, bedroom and bathroom. The third apartment, called the Loft and currently inhabited by the property, consists of: kitchen, dining room and bedroom with bathroom on the ground floor. On the first floor: living room, study and walk-in closet. The peculiarity of the Loft are its large windows, which give a feeling of continuity between the housing unit and the surrounding landscape which continuously follows the layout of this beautiful villa, so much so as to make us feel at one with the Umbrian countryside. Externally there is the second swimming pool, two panoramic terraces designed specifically to enjoy the sunset during "al-fresco" dinners in summer.The estate was conservatively renovated from scratch in 1993 and is perfectly maintained to date with improvements still in progress. The conservative restoration safeguarded the original terracotta floors and stone arches.The main property has a heat pump heating system with thermo fireplace and split with hot and cold area, as well as having a 10 kW photovoltaic system with the possibility of expansion up to 19 kW. In the second it is supplied by LPG as well as having a split with hot and cold air.The farmhouse is perfect for use as a main residence and holiday home. It is also suitable for inclusion in the tourist rental circuit, a sector in which ownership is already strongly established.Distance from services: 4 km distance from main airports: Perugia 20 km, Ancona 125 km, Florence 190 km, Rome 200 km.The Great Estate group carries out a technical due diligence on each property acquired, through the seller's technician, which allows us to know in detail the urban and cadastral status of the property. This due diligence may be requested by the customer at the time of a real interest in the property.The property is free from mortgages and restrictions.
Vezi mai mult
Vezi mai puțin
Dieses einzigartige und vollständig restaurierte Anwesen befindet sich in einem wunderschönen, eingezäunten Gartenpark von ca. 1,3 Hektar und weiteren 5 Hektar Ackerland und Olivenhainen und besteht aus drei Gebäuden, die zu Wohn- und Unterkunftszwecken genutzt werden. Durch den Haupteingang gelangt man in die Hauptvilla, die sich auf zwei Ebenen verteilt. Im Erdgeschoss befinden sich ein Eingangsbereich, ein Wohnzimmer mit Kamin, eine Küche, ein Arbeitszimmer, zwei Panoramaschlafzimmer mit Außenzugang und ein eigenes Bad. Im ersten Stock gibt es ein weiteres Wohnzimmer mit Kastanienparkett und Zugang zur Loggia, ein Esszimmer mit Panoramaterrasse, eine Kochnische und zwei Schlafzimmer, eines davon mit Mezzanin und beide mit eigenem Bad. Vor der Hauptvilla befindet sich der 5 x 10 m große Swimmingpool mit schwarzer Feinsteinzeugverkleidung, der mit einer automatischen Chloranlage ausgestattet ist. In dem bepflanzten und landschaftlich gestalteten Garten befinden sich neben der wunderschönen Aussicht, die sich von Assisi bis nach Perugia erstreckt, ein Badmintonplatz, ein Solargewächshaus und ein Nebengebäude, das aus einem Empfangsbereich mit Gästewaschraum besteht und leicht in eine zusätzliche Wohneinheit umgewandelt werden kann. Ein drittes Gebäude vervollständigt das Anwesen und bereichert es mit 3 weiteren unabhängigen Wohnungen, die aus den ehemaligen Stallungen entstanden sind. Zwei dieser Wohnungen sind schöne Studios, die aus einem Wohnzimmer mit Kochnische, einem Schlafzimmer und einem Bad bestehen. Die dritte Wohnung, Loft genannt und derzeit vom Eigentümer bewohnt, besteht aus: Küche, Esszimmer und Schlafzimmer mit Bad im Erdgeschoss. Im ersten Stock: Wohnzimmer, Arbeitszimmer und begehbarer Kleiderschrank. Das Besondere am Loft sind die großen Fenster, die den Eindruck einer Verbindung zwischen der Wohneinheit und der umgebenden Landschaft vermitteln, welche durchgehend dem Grundriss dieser schönen Villa folgt, so dass man sich eins mit der umbrischen Landschaft fühlt. Im Außenbereich befinden sich ein zweiter Swimmingpool und zwei Panoramaterrassen, die speziell dafür entworfen wurden, um im Sommer den Sonnenuntergang bei einem Abendessen im Freien zu genießen.Das Anwesen wurde 1993 von Grund auf restauriert und bis heute perfekt instand gehalten, wobei weitere Verbesserungen vorgenommen wurden. Bei der konservativen Restaurierung wurden die ursprünglichen Terrakottaböden und Steinbögen erhalten.Das Haupthaus verfügt über eine Wärmepumpenheizung mit Thermokamin und Split mit Warm- und Kaltluft sowie über eine 10 kW-Photovoltaikanlage mit der Möglichkeit der Erweiterung auf 19 kW. Das zweite Haus wird mit Flüssiggas beheizt und hat ebenfalls Splits mit Warm- und Kaltluft.Das Bauernhaus eignet sich sowohl als Hauptwohnsitz als auch als Feriendomizil. Es bietet sich auch für die touristische Vermietung an, ein Sektor, in dem das Anwesen bereits gut etabliert ist.Entfernung zu Dienstleistungen: 4km Entfernung zu den wichtigsten Flughäfen: Perugia 20km, Ancona 125km, Florenz 190km, Rom 200kmDie Great Estate Gruppe erstellt über den Fachmann des Verkäufers eine Due Diligence für jede Immobilie, was es uns ermöglicht, die Situation jeder Immobilie bezüglich Städtebau und Kataster genau zu kennen. Bei ernsthaftem Interesse an der Immobilie kann die Due Diligence angefordert werden.Die Immobilie ist frei von Hypotheken und Pfandrechten.
Questa tenuta, unica nel suo genere e completamente ristrutturata, si trova all'interno di uno splendido parco giardino recintato di circa 1.3 ettari, oltre ad ulteriori 5 ettari di seminativo ed oliveto, e si compone di tre fabbricati destinati ad abitazione ed attività ricettiva. Accedendo dall'ingresso principale, incontriamo la villa padronale suddivisa su due livelli. Il piano terra si compone di: ingresso, soggiorno con camino, cucina, studio, due camere da letto panoramiche con accesso esterno e bagno en-suite. Al primo piano ci accoglie un ulteriore soggiorno con parquet di castagno naturale, con accesso alla loggia, sala da pranzo con terrazza esterna panoramica, angolo cottura e due camere da letto, di cui una soppalcata, ed entrambe con bagno en-suite. Di fronte alla villa principale si trova la piscina di 5x10mt, con rivestimento in grès porcellanato nero e dotata di impianto a cloro automatizzato. Proseguendo nel giardino piantumato e paesaggisticamente curato scorgiamo, oltre alla bellissima vista che va da Assisi a Perugia, un campo da badminton, serra solare, annesso composto da reception con lavanderia ospiti, facilmente convertibile in ulteriore unità abitativa. Un terzo fabbricato completa la tenuta, arricchendola con ulteriori 3 appartamenti indipendenti, ricavati dalle ex scuderie. Due di questi appartamenti sono graziosissimi monolocali che si compongono di soggiorno con angolo cottura, camera e bagno. Il terzo appartamento, denominato il Loft e attualmente abitato dalla proprietà, si compone di: cucina, sala da pranzo e camera da letto con bagno al piano terra. Al primo piano: soggiorno, studio e cabina armadio. La particolarità del Loft sono le sue ampie vetrate, che donano una sensazione di continuità tra l'unità abitativa e il paesaggio circostante che segue continuamente il layout di questa bellissima villa, tanto da farci sentire un tutt'uno con la campagna Umbra. Esternamente trova posto la seconda piscina, due terrazze panoramiche pensate appositamente per godere del tramonto durante le "al-fresco" dinner in estate.La tenuta ristrutturata conservativamente ex-novo nel 1993 e perfettamente manutenuta alla data odierna con migliorie ancora in corso. Il restauro conservativo ha salvaguardato i pavimenti in cotto originale e gli archi in pietra .La proprietà principale ha un sistema di riscaldamento a pompa di calore con termocamino e split con area calda e fredda , oltre ad avere un impianto fotovoltaico di 10 kW con possibilità di ampliamento fino a 19 kW. Nella seconda è fornita da GPL oltre ad avere anche essa split con aria calda e fredda.Il casale è perfetto per essere utilizzato come residenza principale e dimora per le vacanze. Si presta anche per essere inserito nel circuito degli affitti turistici, settore in cui la proprietà è già fortemente affermata.Distanza dai servizi: 4km Distanza da aeroporti principali: Perugia 20km, Ancona 125 km, Firenze 190 km, Roma 200kmIl gruppo Great Estate su ogni immobile acquisito effettua, tramite il tecnico del cliente venditore, una due diligence tecnica che ci permette di conoscere dettagliatamente la situazione urbanistica e catastale di ogni proprietà. Tale due diligence potrà essere richiesta dal cliente al momento di un reale interesse sulla proprietà.L'immobile è libero da ipoteche e vincoli .
Это уникальная в своем роде, полностью отреставрированная собственность, расположенная на территории красивого огороженного парка площадью около 1,3 га, плюс еще 5 га площадей под посев и оливковых рощ состоит из трех зданий, используемых как резиденция и агритуризм. Главная вилла на двух уровнях. На первом этаже - вход/прихожая, гостиная с камином, кухня, кабинет, две спальни с ванной комнатой каждая, с панорамным видом и с доступом с улицы. На втором этаже находится гостиная с паркетным полом из натурального каштана, с выходом на лоджию, обеденный зал с панорамной открытой террасой, кухонным уголком и две спальни (обе с ванными комнатами), одна из которых с антресолями. Перед главной виллой расположен бассейн 5х10 м, облицованный черным керамогранитом, с автоматической системой хлорирования. Ухоженный сад спланирован по проекту ландшафтного дизайнера, с прекрасным панорамным видом от Ассизи до Перуджи. На территории есть площадка для бадминтона, солнечная оранжерея и структура, включающая в себя reception с прачечной для гостей, которые нетрудно переоборудовать в дополнительные жилые помещения. Третье здание, где ранее находились конюшни, разделено на три отдельные квартиры. Две из этих квартир - отличные студии, состоящие из гостиной с кухонным уголком, спальни и ванной комнаты. Третья квартира, именуемая Лофт, где в настоящее время проживает владелец, состоит из кухни, обеденного зала и спальни с ванной комнатой на первом этаже. На втором этаже - гостиная, кабинет и гардеробная. Особенностью Лофта являются большие окна, которые создают ощущение неразрывной связи между жилым помещением и окружающим пейзажем, планировка этой прекрасной виллы как бы "следует" за ландшафтом, создавая единое целое с природой. На территории есть второй бассейн, две панорамные террасы, где во время летних ужинов на свежем воздухе можно наслаждаться красивым зрелищем заката.
This estate, one of a kind and completely renovated, is located within a splendid enclosed garden/park of approximately 1.3 hectares, as well as a further 5 hectares of arable land and olive grove, and is made up of three buildings intended for housing and accommodation. Entering from the main entrance, we encounter the main villa divided into two levels. The ground floor consists of: entrance, living room with fireplace, kitchen, study, two panoramic bedrooms with external access and en-suite bathroom. On the first floor we are welcomed by a further living room with natural chestnut parquet, with access to the loggia, dining room with panoramic outdoor terrace, kitchenette and two bedrooms, one of which is a mezzanine, and both with en-suite bathrooms. In front of the main villa there is the 5x10 meter swimming pool, covered in black porcelain stoneware and equipped with an automated chlorine system. Continuing in the planted and landscaped garden we see, in addition to the beautiful view that goes from Assisi to Perugia, a badminton court, solar greenhouse, annex consisting of a reception with guest laundry, easily convertible into an additional living unit. A third building completes the estate, enriching it with a further 3 independent apartments, obtained from the former stables. Two of these apartments are very nice studio apartments which consist of a living room with kitchenette, bedroom and bathroom. The third apartment, called the Loft and currently inhabited by the property, consists of: kitchen, dining room and bedroom with bathroom on the ground floor. On the first floor: living room, study and walk-in closet. The peculiarity of the Loft are its large windows, which give a feeling of continuity between the housing unit and the surrounding landscape which continuously follows the layout of this beautiful villa, so much so as to make us feel at one with the Umbrian countryside. Externally there is the second swimming pool, two panoramic terraces designed specifically to enjoy the sunset during "al-fresco" dinners in summer.The estate was conservatively renovated from scratch in 1993 and is perfectly maintained to date with improvements still in progress. The conservative restoration safeguarded the original terracotta floors and stone arches.The main property has a heat pump heating system with thermo fireplace and split with hot and cold area, as well as having a 10 kW photovoltaic system with the possibility of expansion up to 19 kW. In the second it is supplied by LPG as well as having a split with hot and cold air.The farmhouse is perfect for use as a main residence and holiday home. It is also suitable for inclusion in the tourist rental circuit, a sector in which ownership is already strongly established.Distance from services: 4 km distance from main airports: Perugia 20 km, Ancona 125 km, Florence 190 km, Rome 200 km.The Great Estate group carries out a technical due diligence on each property acquired, through the seller's technician, which allows us to know in detail the urban and cadastral status of the property. This due diligence may be requested by the customer at the time of a real interest in the property.The property is free from mortgages and restrictions.
Referință:
KPMQ-T1745
Țară:
IT
Regiune:
Perugia
Oraș:
Bettona
Categorie:
Proprietate rezidențială
Tipul listării:
De vânzare
Tipul proprietății:
Casă & Casă pentru o singură familie
Subtip proprietate:
Fermă
Dimensiuni teren:
54.790 m²
Piscină:
Da
PREȚ PROPRIETĂȚI IMOBILIARE PER M² ÎN ORAȘE DIN APROPIERE
| Oraș |
Preț mediu per m² casă |
Preț mediu per m² apartament |
|---|---|---|
| Marche | 7.329 RON | 10.893 RON |
| Arezzo | 9.450 RON | 9.632 RON |
| Italia | 8.478 RON | 11.351 RON |
| Toscana | 12.363 RON | 13.565 RON |
| Abruzzo | 6.053 RON | 8.796 RON |
| Pescara | 6.823 RON | 9.400 RON |
| Lazio | 10.084 RON | 16.148 RON |
| Lucca | 13.686 RON | 15.276 RON |
| Bastia | - | 14.052 RON |
| Venezia | 17.707 RON | 22.285 RON |
| Haute-Corse | 13.752 RON | 15.386 RON |
