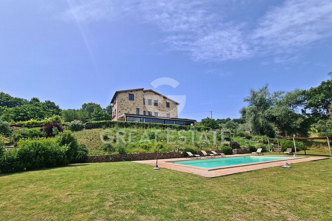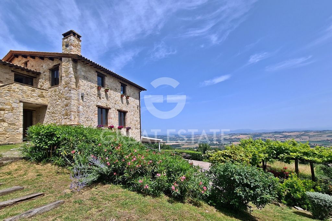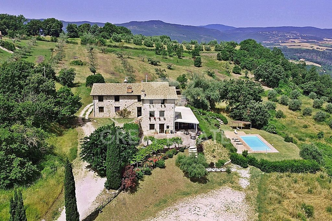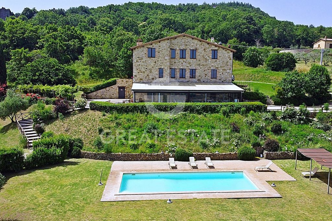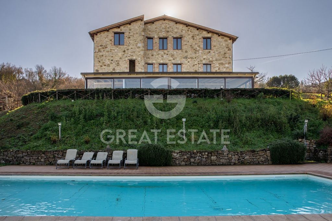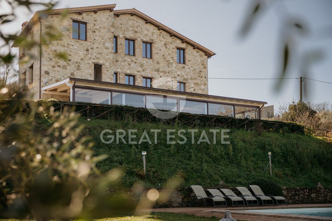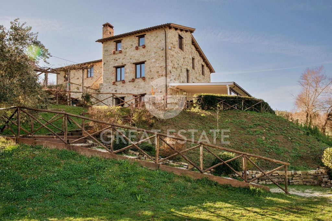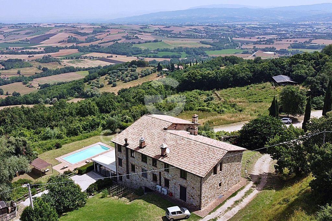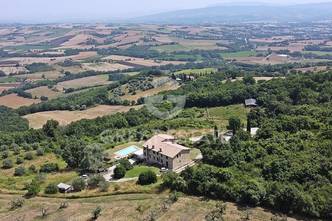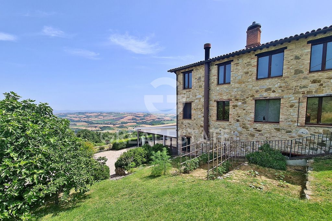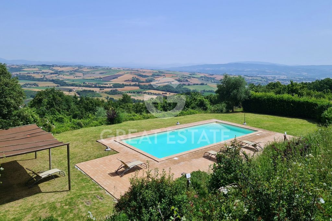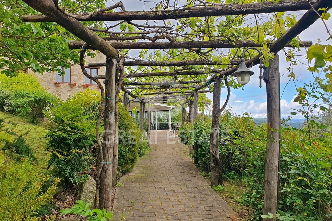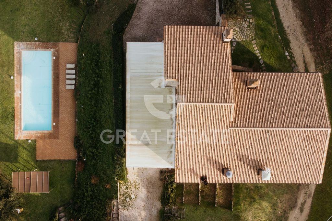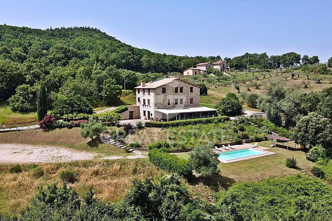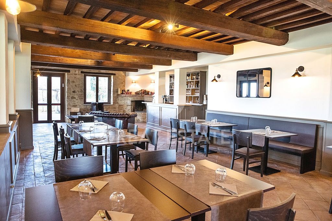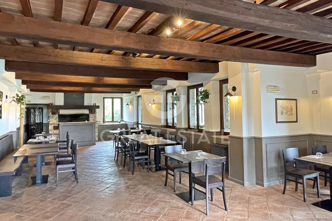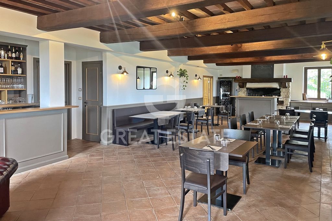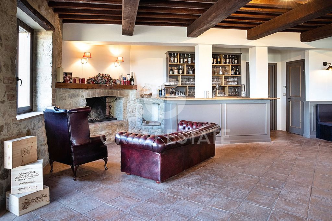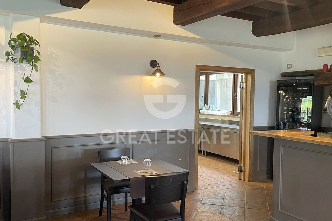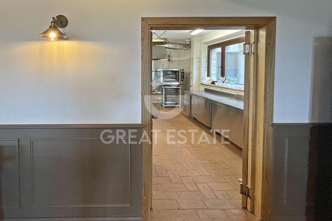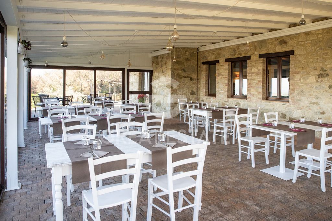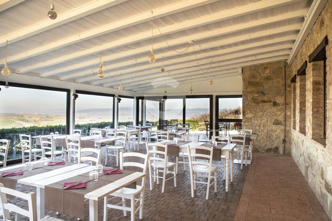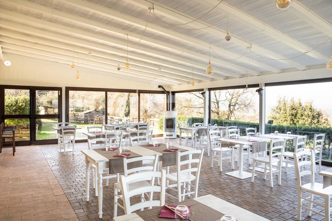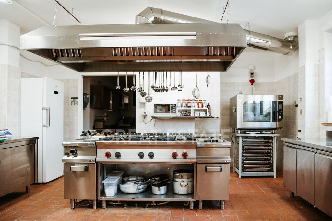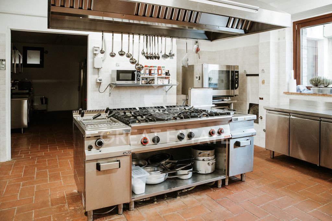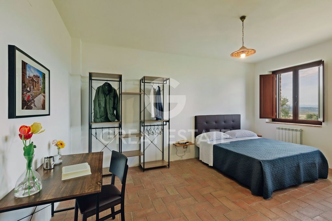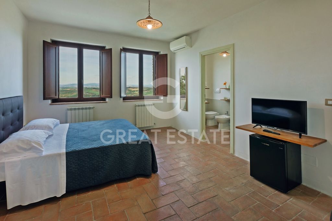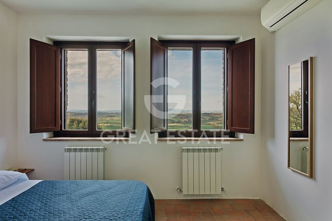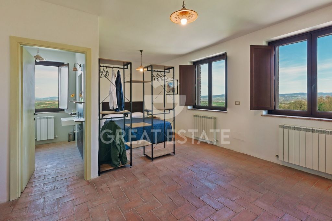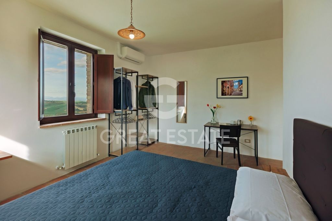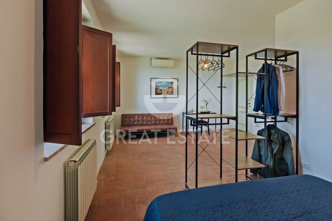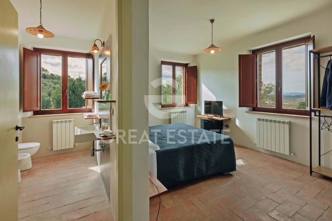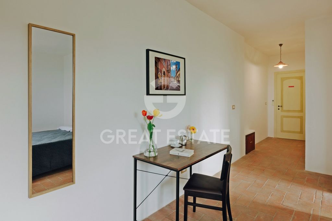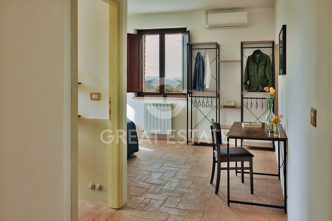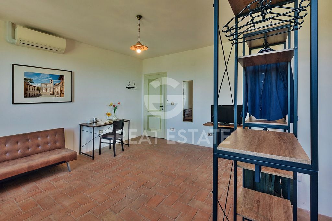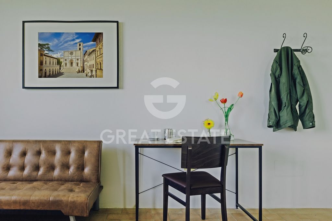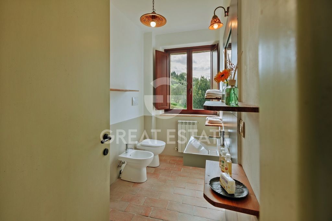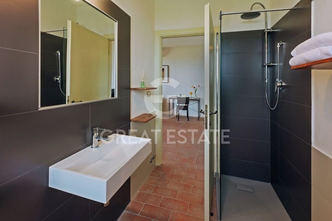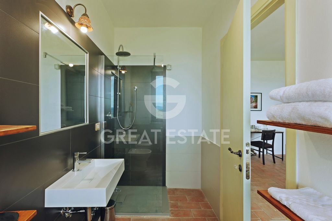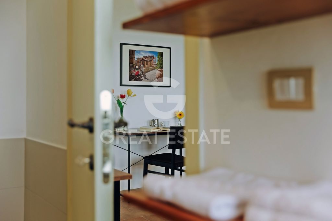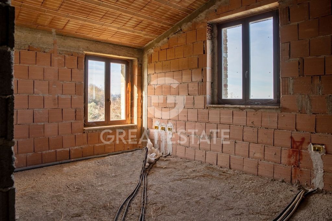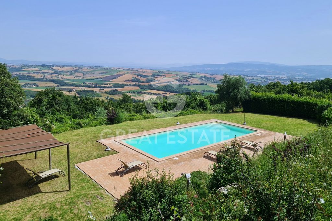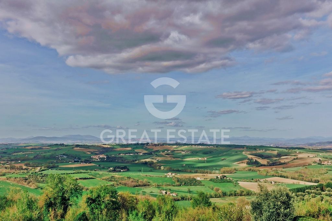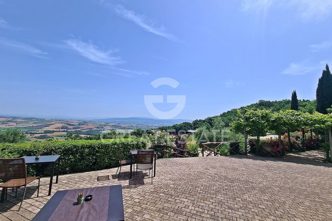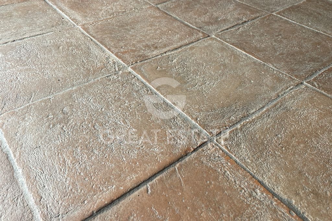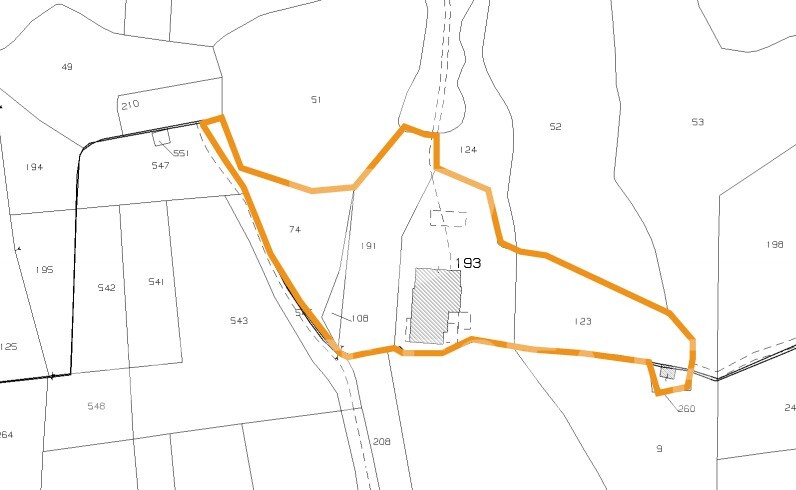5.081.580 RON
FOTOGRAFIILE SE ÎNCARCĂ...
Casă & casă pentru o singură familie de vânzare în San Venanzo
4.293.935 RON
Casă & Casă pentru o singură familie (De vânzare)
teren 7.000 m²
Referință:
KPMQ-T1844
/ 8829
La Veduta dei Conti is a traditional farmhouse, renovated with excellent materials. It is accessed via a well-maintained ‘white’ road, just 400 metres long. The property is nestled on a ridge with a splendid view over the middle Tiber valley, as far as grazing the city of Perugia. Currently used as a holiday resort, it houses a refined restaurant and guest rooms. The outdoor areas, measuring approximately 7000 square metres, are characterised by an alternation of manicured gardens, paved areas, pathways, steps, lawns, and parts left in their natural state. The 5*12 m swimming pool, surrounded by an extensive lawn area and located in a highly panoramic position, is located below the farmhouse. The architecture of the building is quite imposing, with staggered levels to follow the conformation of the land. Entering the interior through the main door, one is immediately struck by the spaciousness and importance of the living room (95 square metres), with a beautiful corner fireplace; the living room is connected to the covered veranda (approx. 80 square metres), enclosed by glass windows that can be opened on all sides, revealing the wonderful view of the pool and the valley below. The ground floor is completed by storerooms, ancillary rooms, a pantry, a guest bathroom and a large industrial kitchen. An internal staircase leads to the first floor, comprising 7 bedrooms, each with its own bathroom. This level is also accessible from outside, directly from the upper part of the garden. The second floor has not been completed and is currently in an advanced unfinished state, with interior subdivisions already made, windows fitted, and traces and wiring already passed. The current layout could be modified by making a change to the initial design, which was to add another 5 bedrooms with en-suite bathrooms, as well as an apartment consisting of a living/dining room, 2 bedrooms, and 1 bathroom. There is room to insert a possible lift, so as to remove any architectural barriers. The second level is in any case independently accessible from the outside, giving the farmhouse great flexibility of use.Casale La Veduta dei Conti underwent extensive earthquake-safe renovation work in 2004-2006. Externally made of exposed stone, this property enjoys the undoubted advantage, compared to many other traditional buildings, of having large glass surfaces, which give the rooms airiness and brightness. The windows and doors are all made of wood with double glazing, the floors are handmade terracotta, and the ground floor ceilings have beams and terracotta tiles. During the 2022-2024 period, many improvements and enhancements have been carried out, including the remaking of the bathrooms and the restyling of the living area. The ground floor and first floor are in excellent condition; the second floor needs finishing works.All utilities are present. Heating via 2 gas boilers. Air conditioning system in the bedrooms. Connection to the municipal water supply.La Veduta dei Conti is a refined accommodation facility with a restaurant; its spacious rooms and magnificent views also make it suitable for hosting events and weddings. By completing the second floor, it would be possible to create an additional 6/7 rooms or a large independent apartment for the owners.La Veduta dei Conti is only 4 km from the centre of Marsciano, located between Todi (25 minutes) and Perugia (35 minutes), 10 km from the E45, the main road connecting the south to the north of Umbria. Marsciano is a fairly important town and offers all the main services. The view from the house is free of disturbing elements; the farmhouse enjoys excellent privacy, although not isolated.Duly registered with the Land Registry, designated as D/10The property is registered in the name of a company and the sale will be subject to taxes according to current regulations.
Vezi mai mult
Vezi mai puțin
La Veduta dei Conti ist ein traditioneller Bauernhof, der mit hochwertigen Materialien renoviert wurde. Derzeit als Agriturismo genutzt, beherbergt er ein elegantes Restaurant und Gästezimmer. Zugang erfolgt über eine gut gepflegte „weiße“ Straße von nur 400 Metern Länge. Die Immobilie liegt auf einem Bergrücken mit herrlichem Panoramablick über das mittlere Tiber-Tal bis zur Stadt Perugia. Die Außenbereiche von etwa 7000 qm zeichnen sich durch einen Wechsel von gepflegten Gartenflächen, gepflasterten Bereichen, Wegen, Treppen, Rasenflächen und naturbelassenen Teilen aus. Der 5 x 12 m große Pool, umgeben von einer weitläufigen Rasenfläche und in einer besonders panoramareichen Lage unterhalb des Bauernhauses gelegen, ist ein besonderes Highlight. Die Architektur des Gebäudes ist ziemlich imposant und in versetzten Ebenen gestaltet, um der Topografie des Geländes zu folgen. Beim Betreten durch die Haupteingangstür fällt sofort die Weite und Bedeutung des Wohnsalons (95 qm) mit einem schönen Eckkamin ins Auge; der Salon ist mit einer etwa 80 qm großen, überdachten Veranda verbunden, die von verglasten, an allen Seiten zu öffnenden Fenstern umgeben ist und den wunderbaren Blick auf den Pool und das darunter liegende Tal freigibt. Ergänzt wird das Erdgeschoss durch Lagerräume, Nebenräume, eine Speisekammer, ein Gäste-WC und eine große Küche. Eine Innentreppe führt in den ersten Stock, der aus 7 Schlafzimmern besteht, von denen jedes über ein eigenes Badezimmer verfügt. Dieser Bereich ist auch von außen direkt vom oberen Garten aus zugänglich. Der zweite Stock ist noch nicht fertiggestellt und befindet sich derzeit im fortgeschrittenen Rohbauzustand, mit bereits erstellten inneren Unterteilungen, eingebauten Fenstern sowie verlegten Leitungen und Installationsrohren. Die derzeitige Aufteilung kann durch eine Änderung des ursprünglichen Projekts modifiziert werden, das vorsah, weitere 5 Zimmer mit en-suite-Bädern sowie eine Dreizimmerwohnung mit Wohn-/Essbereich, 2 Schlafzimmern und 1 Badezimmer hinzuzufügen. Es ist Platz für einen möglichen Aufzug vorhanden, um jegliche architektonische Barrierefreiheit zu gewährleisten. Der zweite Stock ist zudem unabhängig von außen erreichbar, was der Struktur eine große Nutzungsmöglichkeit und Flexibilität verleiht.Das Landhaus La Veduta dei Conti wurde in den Jahren 2004-2006 umfassend und erdbebensicher saniert. Die Fassade besteht außen aus Sichtstein, und diese Immobilie hat gegenüber vielen anderen traditionellen Gebäuden den unzweifelhaften Vorteil, über große Glasflächen zu verfügen, die den Räumen Helligkeit und Großzügigkeit verleihen. Die Fensterrahmen sind alle aus Holz mit Doppelverglasung, die Böden sind aus handgefertigten Terrakottaplatten, und die Decken im Erdgeschoss sind mit Balken und Ziegelplatten ausgeführt. Im Zeitraum 2022-2024 wurden zahlreiche Verbesserungs- und Ausbesserungsarbeiten durchgeführt, wie die Erneuerung der Bäder und die Neugestaltung des Wohnbereichs. Das Erdgeschoss und das erste Obergeschoss befinden sich in ausgezeichnetem Zustand; das zweite Obergeschoss benötigt noch Fertigstellungsarbeiten.Alle Versorgungsanschlüsse sind vorhanden. Beheizung erfolgt über 2 Gasheizkessel. Klimaanlage in den Zimmern installiert. Anschluss an die städtische Wasserversorgung.La Veduta dei Conti ist eine elegante Unterkunft mit Restaurant; die großzügigen Räume und der herrliche Ausblick machen sie auch geeignet für die Organisation von Veranstaltungen und Hochzeiten. Durch die Fertigstellung des zweiten Stocks könnten weitere 6/7 Zimmer geschaffen oder eine große, unabhängige Wohnung für die Eigentümer eingerichtet werden.La Veduta dei Conti liegt nur 3 km vom Zentrum von Marsciano entfernt, zwischen Todi (25 Minuten) und Perugia (35 Minuten), und 7 km von der E45, der Hauptverkehrsader, die den Süden mit dem Norden Umbriens verbindet. Marsciano ist eine Stadt von beträchtlicher Bedeutung und bietet alle wichtigen Dienstleistungen. Die Aussicht ist wunderbar und frei von Störfaktoren; das Landhaus genießt eine ausgezeichnete Privatsphäre, ohne isoliert zu sein.Aktuelle Kategorie D/10, Gebrauchstauglichkeitsbescheinigung vorhanden.Die Immobilie ist auf eine Gesellschaft eingetragen und der Verkauf unterliegt den geltenden Steuervorschriften.
La Veduta dei Conti è un casale tradizionale, ristrutturato con eccellenti materiali. Attualmente adibito ad agriturismo, ospita un raffinato ristorante e camere per ospiti. Vi si accede tramite una strada “bianca” ben curata, di appena 400 metri. La proprietà è adagiata su un crinale con splendida vista dominante sulla media valle del Tevere, fino a lambire la città di Perugia. Gli spazi esterni, di circa 7000 mq, sono caratterizzati da un’alternanza di aree curate a giardino, zone lastricate, vialetti, scalinate, prato, parti lasciate al naturale. La piscina 5*12 m, contornata da un’estesa area a prato e posizionata in zona altamente panoramica, si trova al di sotto del casale. L’architettura dell’edificio è piuttosto imponente, a livelli sfalsati per seguire la conformazione del terreno. Entrando all’interno dalla porta principale, si viene immediatamente colpiti dall’ampiezza e dall’importanza del salone (95 mq), con bel camino ad angolo; il salone è collegato alla veranda coperta (80 mq circa), chiusa da vetrate apribili su tutti i lati che svelano la meravigliosa vista sulla piscina e sulla vallata sottostante. Completano il piano terra magazzini, locali accessori, una dispensa, bagno per ospiti e un grande locale cucina. Una scala interna conduce al primo piano, composto da 7 camere da letto, ognuna con il proprio bagno. Questo livello è accessibile anche dall’esterno, direttamente dalla parte superiore del giardino. Il secondo piano non è stato completato ed è attualmente allo stato grezzo avanzato, con suddivisioni interne già realizzate, infissi montati, tracce e corrugati degli impianti già passati. La disposizione attuale potrebbe essere modificata, operando una variante al progetto iniziale, che era quello di aggiungere altre 5 camere con bagni en-suite, oltre a un appartamento trilocale, composto da soggiorno/pranzo, 2 camere e 1 bagno. È presente lo spazio per inserire un eventuale ascensore, in modo da abbattere qualsiasi barriera architettonica. Il secondo livello è comunque raggiungibile in modo indipendente dall’esterno, conferendo alla struttura una grande flessibilità di utilizzo.Casale La Veduta dei Conti è stato oggetto di una capillare opera di ristrutturazione antisismica nel 2004-2006. Esternamente in pietra faccia a vista, questa proprietà gode dell’indubbio vantaggio, rispetto a molti altri edifici tradizionali, di disporre di grandi superfici vetrate, che conferiscono ariosità e luminosità agli ambienti. Gli infissi sono tutti in legno con doppi vetri, i pavimenti in cotto fatto a mano, i solai del piano terra sono a travi e pianelle. Nel corso del periodo 2022-2024, sono stati effettuati molti interventi di miglioria e finitura, con il rifacimento dei bagni e il restyling della zona giorno. Il piano terra e il primo piano sono in stato eccellente; il secondo piano necessita di opere di finitura.Sono presenti tutte le utenze. Riscaldamento tramite 2 caldaie a gas. Impianto di climatizzazione nelle camere. Allaccio all’acquedotto comunaleLa Veduta dei Conti è una raffinata struttura ricettiva, con ristorante; gli ampi spazi e la magnifica vista lo rendono anche adatto all’organizzazione di eventi e matrimoni. Completando il piano secondo, si potrebbero creare ulteriori 6/7 camere o realizzare un grande appartamento indipendente per i proprietari.La Veduta dei Conti è a soli 3 km dal centro di Marsciano, situato tra Todi (25 minuti) e Perugia (35 minuti), a 7 km dalla E45, direttrice che collega il sud al nord dell'Umbria. Marsciano è un paese di discreta importanza ed offre tutti i principali servizi. La vista è meravigliosa, priva di elementi di disturbo; il casale gode di ottima privacy, pur non essendo isolato.Categoria attuale D/10, certificato di agibilità presente.L'immobile è intestato a società e la vendita sarà soggetta a imposte secondo le normative vigenti.
La Veduta dei Conti - это традиционный фермерский дом, отремонтированный с использованием отличных материалов. К нему ведет участок всего 400 метров ухоженной проселочной дороги. Дом на возвышенности, откуда открывается великолепный вид на долину среднего Тибра, вплоть до города Перуджа. Земельный участок около 7000 кв.м с чередованием ухоженных садовых участков, мощеных площадок, дорожек, ступеней, газонов и зон, оставленных нетронутыми. Бассейн 5х12 м, окруженный обширной лужайкой, расположен в панорамном месте, ниже дома. Архитектурная структура здания весьма внушительна, с уровнями, ступенчато следующими форме природного рельефа. Вход через главную дверь в великолепный салон, впечатляющий своими размерами (95 кв.м) с красивым угловым камином, салон сообщается с крытой верандой (около 80 кв. м) со стеклянными витражами, которые можно открыть со всех сторон, чтобы любоваться видом на бассейн и долину внизу. Также на первом этаже расположены складские и подсобные помещения, кладовая, гостевой санузел и большая кухня. Внутренняя лестница ведет на второй этаж, где расположены 7 спален с ванной комнатой каждая. На этот этаж также можно попасть извне, прямо из верхней части сада. Третий этаж еще находится в стадии незавершенного строительства, но уже выполнены внутренние перегородки, установлены окна, а также предусмотрены выводы для подключения инженерных систем. Здесь можно оборудовать еще 7 спален или перераспределить пространство для отдельной квартиры. Есть место для установки возможного лифта для комфорта. В любом случае третий уровень имеет отдельный доступ извне, что очень удобно.Фермерский дом La Veduta dei Conti прошёл капитальную антисейсмическую реконструкцию в 2004–2006 годах. Снаружи дом облицован натуральным камнем, что придаёт ему традиционный вид. В отличие от многих других традиционных зданий, эта недвижимость имеет большие остеклённые поверхности, которые обеспечивают помещения светом и создают ощущение простора. Все оконные рамы выполнены из дерева с двойным остеклением, полы выложены ручной керамической плиткой, а перекрытия первого этажа сделаны из балок и плит. В период с 2022 по 2024 год были проведены многочисленные работы по улучшению и отделке, включая обновление ванных комнат и рестайлинг гостиной зоны. Первый и второй этажи находятся в отличном состоянии, а на третьем этаже необходимы отделочные работы.Касале La Veduta dei Conti был подвергнут тщательной сейсмической реконструкции в 2004-2006 годах. Снаружи выполненный из натурального камня, этот объект обладает несомненным преимуществом по сравнению с многими другими традиционными зданиями: большими стеклянными поверхностями, которые придают пространству воздух и свет. Все оконные рамы деревянные с двойными стеклопакетами, полы - из ручной терракоты, а перекрытия на первом этаже выполнены из балок и плит. В период с 2022 по 2024 год было выполнено множество улучшений и отделочных работ, включая обновление ванных комнат и рестайлинг зоны отдыха. Первый и второй этажи находятся в отличном состоянии; на втором этаже необходимы отделочные работы.Касале Ла Ведута эй Конти подходит в качестве престижного жилья для одной или двух семей, как для второго дома, так и для основного проживания, учитывая близость к услугам. У собственности отличный потенциал для включения в туристическую аренду.Ведута деи Конти находится всего в 3 км от центра Маршано, расположен между Тоди (25 минут) и Перуджей (35 минут), в 7 км от E45 — магистрали, связывающей юг и север Умбрии. Маршано — это город значительной важности, который предлагает все основные услуги. Вид здесь великолепный, без нарушающих элементов; усадьба пользуется отличной приватностью, несмотря на то что не является изолированной.Сертификат на пригодность для habitation присутствует.Недвижимость принадлежит компании, и продажа будет подлежать налогообложению в соответствии с действующими нормами.
La Veduta dei Conti is a traditional farmhouse, renovated with excellent materials. It is accessed via a well-maintained ‘white’ road, just 400 metres long. The property is nestled on a ridge with a splendid view over the middle Tiber valley, as far as grazing the city of Perugia. Currently used as a holiday resort, it houses a refined restaurant and guest rooms. The outdoor areas, measuring approximately 7000 square metres, are characterised by an alternation of manicured gardens, paved areas, pathways, steps, lawns, and parts left in their natural state. The 5*12 m swimming pool, surrounded by an extensive lawn area and located in a highly panoramic position, is located below the farmhouse. The architecture of the building is quite imposing, with staggered levels to follow the conformation of the land. Entering the interior through the main door, one is immediately struck by the spaciousness and importance of the living room (95 square metres), with a beautiful corner fireplace; the living room is connected to the covered veranda (approx. 80 square metres), enclosed by glass windows that can be opened on all sides, revealing the wonderful view of the pool and the valley below. The ground floor is completed by storerooms, ancillary rooms, a pantry, a guest bathroom and a large industrial kitchen. An internal staircase leads to the first floor, comprising 7 bedrooms, each with its own bathroom. This level is also accessible from outside, directly from the upper part of the garden. The second floor has not been completed and is currently in an advanced unfinished state, with interior subdivisions already made, windows fitted, and traces and wiring already passed. The current layout could be modified by making a change to the initial design, which was to add another 5 bedrooms with en-suite bathrooms, as well as an apartment consisting of a living/dining room, 2 bedrooms, and 1 bathroom. There is room to insert a possible lift, so as to remove any architectural barriers. The second level is in any case independently accessible from the outside, giving the farmhouse great flexibility of use.Casale La Veduta dei Conti underwent extensive earthquake-safe renovation work in 2004-2006. Externally made of exposed stone, this property enjoys the undoubted advantage, compared to many other traditional buildings, of having large glass surfaces, which give the rooms airiness and brightness. The windows and doors are all made of wood with double glazing, the floors are handmade terracotta, and the ground floor ceilings have beams and terracotta tiles. During the 2022-2024 period, many improvements and enhancements have been carried out, including the remaking of the bathrooms and the restyling of the living area. The ground floor and first floor are in excellent condition; the second floor needs finishing works.All utilities are present. Heating via 2 gas boilers. Air conditioning system in the bedrooms. Connection to the municipal water supply.La Veduta dei Conti is a refined accommodation facility with a restaurant; its spacious rooms and magnificent views also make it suitable for hosting events and weddings. By completing the second floor, it would be possible to create an additional 6/7 rooms or a large independent apartment for the owners.La Veduta dei Conti is only 4 km from the centre of Marsciano, located between Todi (25 minutes) and Perugia (35 minutes), 10 km from the E45, the main road connecting the south to the north of Umbria. Marsciano is a fairly important town and offers all the main services. The view from the house is free of disturbing elements; the farmhouse enjoys excellent privacy, although not isolated.Duly registered with the Land Registry, designated as D/10The property is registered in the name of a company and the sale will be subject to taxes according to current regulations.
Referință:
KPMQ-T1844
Țară:
IT
Regiune:
Terni
Oraș:
San Venanzo
Categorie:
Proprietate rezidențială
Tipul listării:
De vânzare
Tipul proprietății:
Casă & Casă pentru o singură familie
Subtip proprietate:
Fermă
Dimensiuni teren:
7.000 m²
Piscină:
Da
