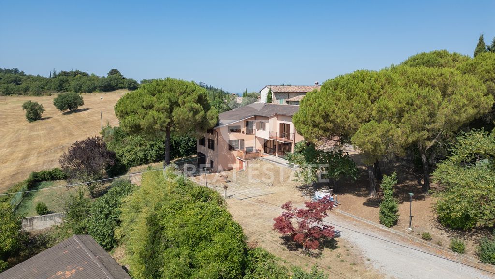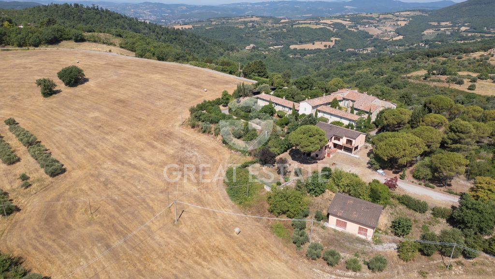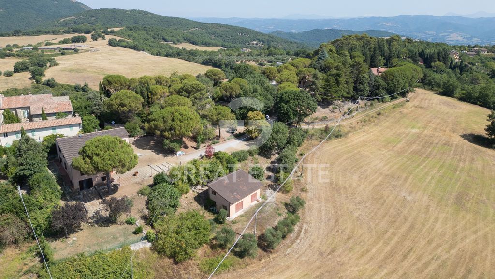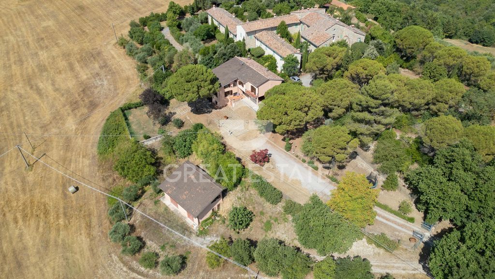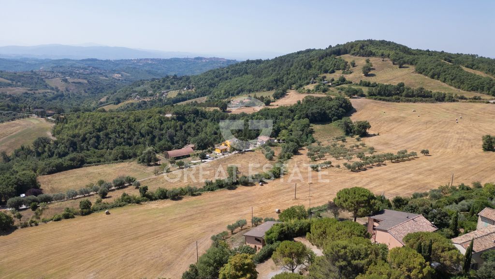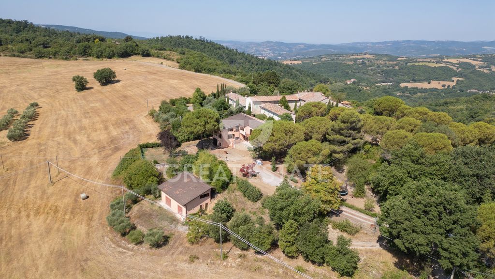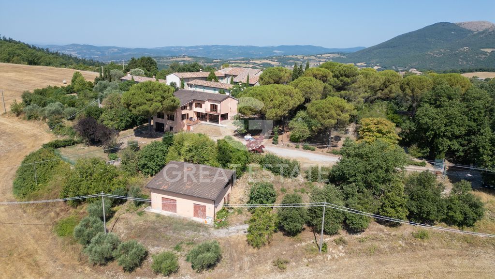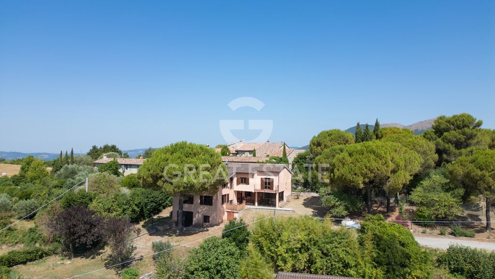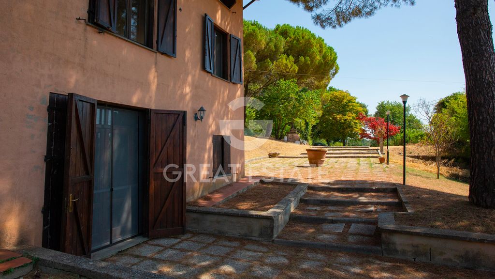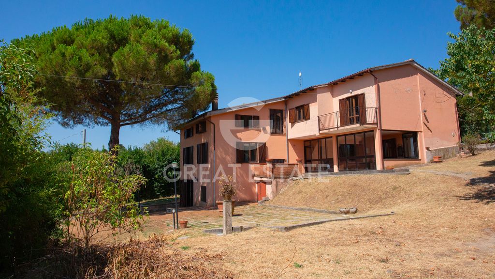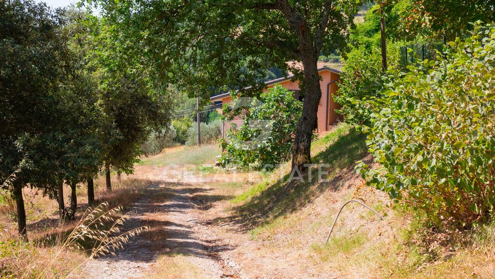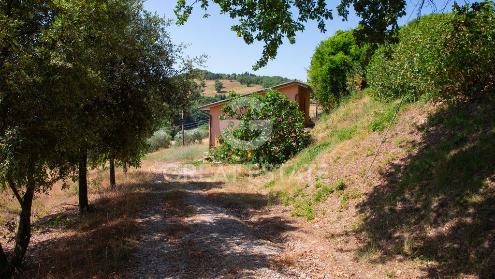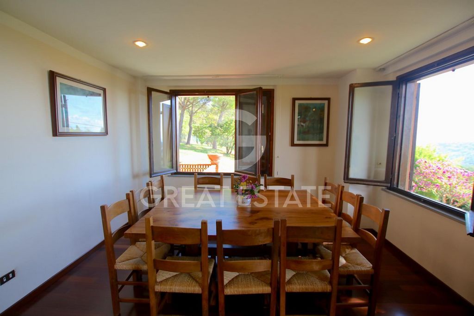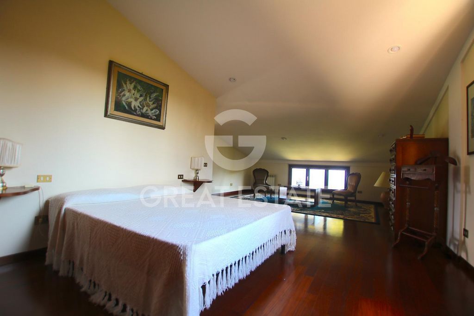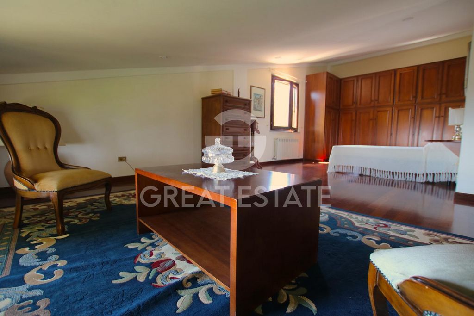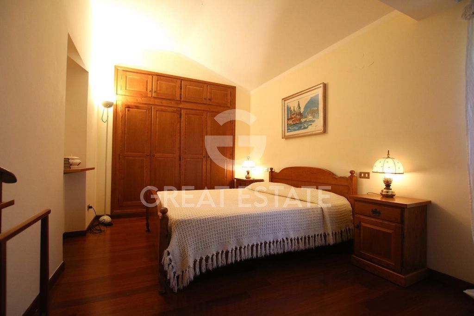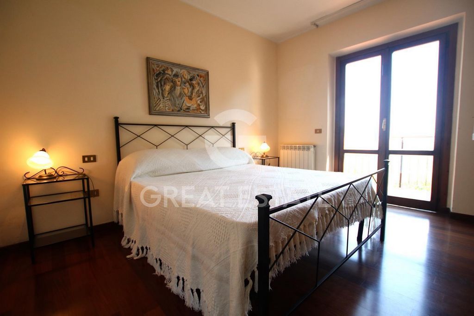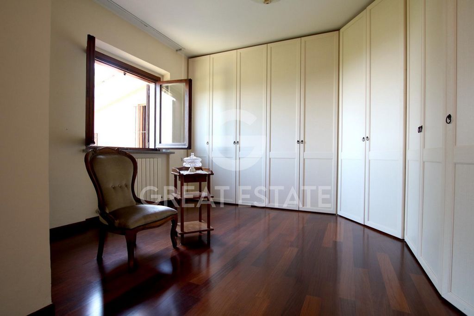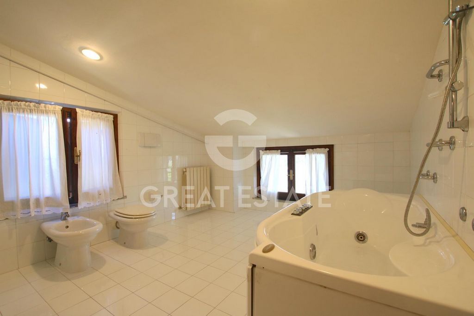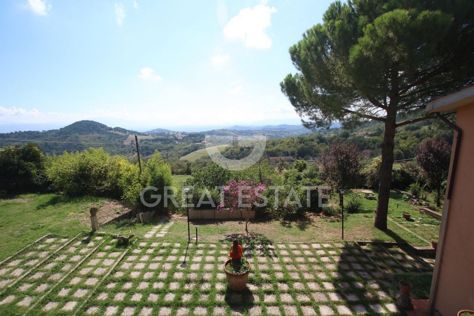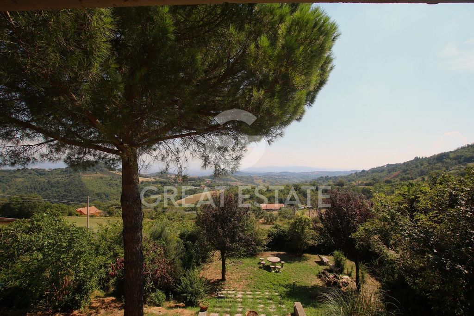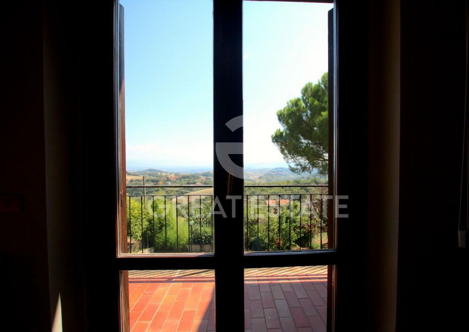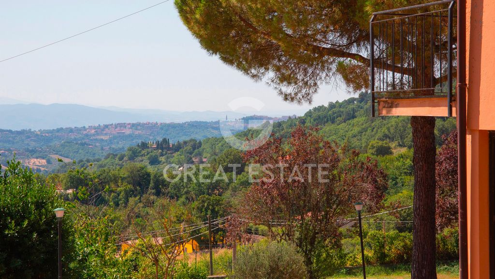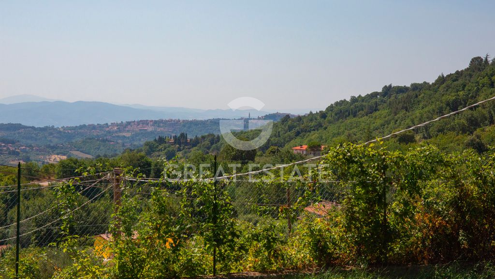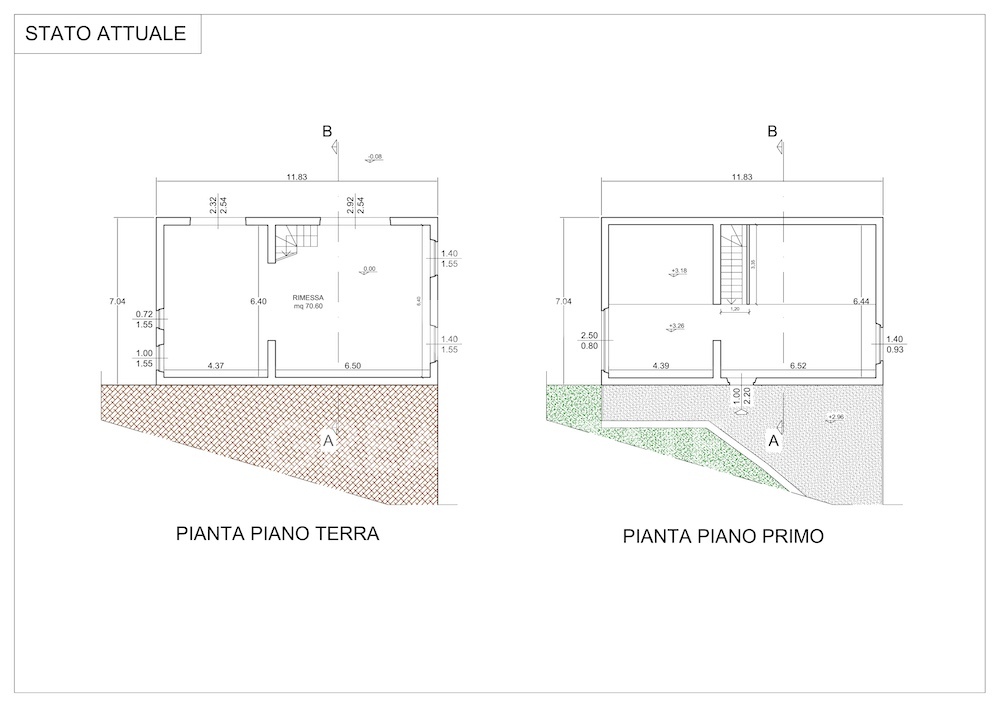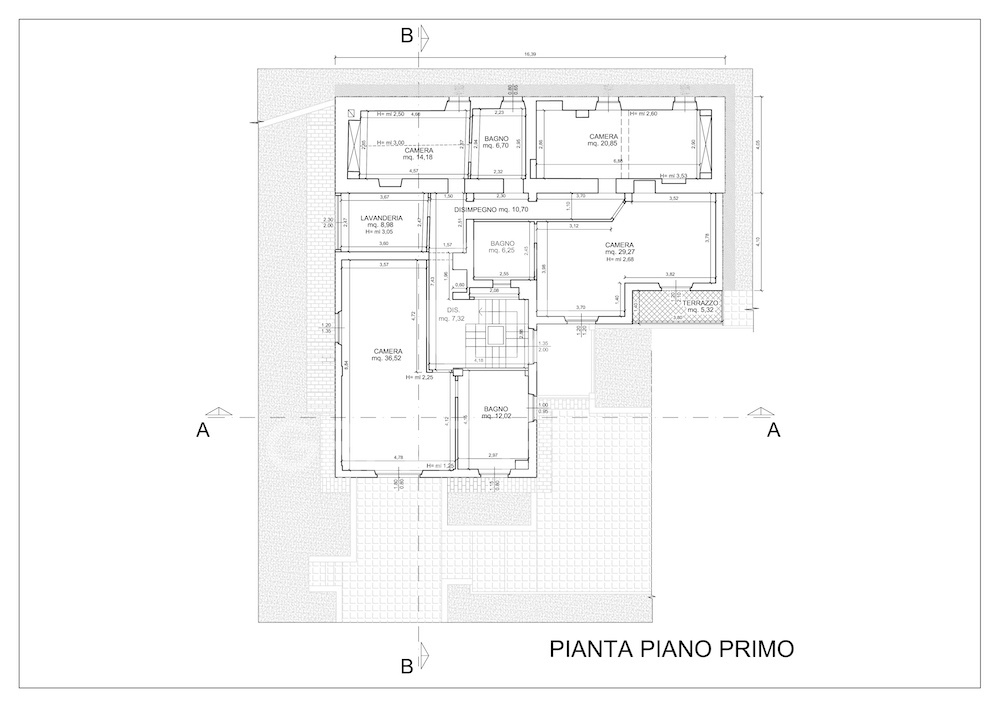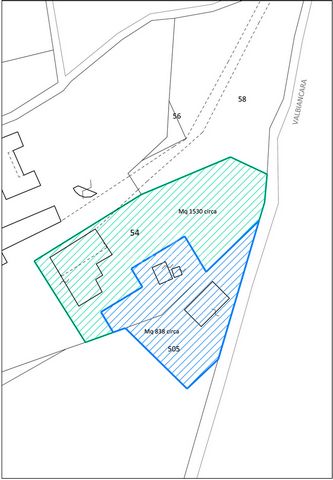1.887.624 RON
FOTOGRAFIILE SE ÎNCARCĂ...
Casă & Casă pentru o singură familie (De vânzare)
teren 2.300 m²
Referință:
KPMQ-T1905
/ 8847
This beautiful single villa is located in a private position to the main road and neighbouring houses and enjoys an open view of the splendid surrounding hills. Built in the 1990s and enlarged in 1995 respecting the architectural style of the time, surrounded by 1,530 sqm of land, the property can be considered a true rarity for those who want to immerse themselves in the tranquillity of the typical Umbrian landscape, not far from the city centre of Perugia. The property is divided into three levels: ground floor, first floor and lower ground floor. On the ground floor, there is the entrance, a large living room, a kitchen with fireplace, a dining room, a hallway, a bathroom, two bedrooms, a veranda and the stairwell to access the other floors. On the first floor, partially attic, there are four bedrooms, two of which with large built-in wardrobes, three bathrooms and a laundry room, all separated by large hallways. On the ground floor, there is a large tavern, a bathroom and a technical room. All the rooms are extremely large and bright. The property has undergone partial expansion and internal renovation over time. Although the house requires some improvement work, particularly on the facade and fixtures, the internal finishes are excellent. In most of the rooms we find excellently crafted parquet, the bathrooms are in very good condition and elegant built-in wardrobes have been created in several rooms on the first floor. Outside, the garden is flat and several cars can be easily parked. The property also consists of an annexe, with an independent entrance and garden of approximately 700 sqm, unfinished, 140 sqm over floors. It can be purchased together with the main villa, or it can be sold separately, as excellent privacy would be maintained, having 2 independent entrances.The house built in 1993 has been well maintained and is livable; working plumbing and electrical system.Methane system. 2 new Vailant boilers serve the ground floor and first floor separately.The house can be a primary residence given its proximity to Perugia, a second home being surrounded by greenery and silence but it can also be used for income, perhaps by creating an outdoor swimming pool.A few km from the center of Perugia in a panoramic and quiet hillside position.The Great Estate group carries out a technical due diligence on each property acquired, through the seller's technician, which allows us to know in detail the urban and cadastral status of the property. This due diligence may be requested by the customer at the time of a real interest in the property.The property is registered in the name of a natural person.
Vezi mai mult
Vezi mai puțin
Questa bella villa singola si trova in posizione riservata rispetto alla strada principale e alle abitazioni confinanti e gode di una vista aperta sulle splendide colline circostanti. Edificata negli anni ’90 ed ampliata nel 1995 rispettando lo stile architettonico dell’epoca, circondata da un terreno di 1530 mq, si può considerare una vera rarità per chi vuole immergersi nella tranquillità del paesaggio tipico umbro, poco lontano dal centro città di Perugia. All’interno è suddivisa su tre livelli: piano terra, piano primo e piano sottostrada. Al piano terra si trova l’ingresso, un ampio soggiorno, una cucina abitabile con camino, una sala da pranzo, un disimpegno, un bagno, due camere, una veranda e il vano scala per accedere agli altri piani. Al piano primo, parzialmente mansardato, si trovano quattro camere di cui due con grandi armadi a muro, tre bagni e una lavanderia, il tutto separato da ampi disimpegni. Al piano sottostrada c’è una grande taverna, un bagno e il locale tecnico. Tutti i locali sono estremamente ampi e luminosi. La proprietà ha subito nel corso del tempo interventi di parziale ampliamento e ristrutturazione interna. Nonostante la casa necessiti di qualche lavoro di miglioria, in particolare sulla facciata sugli infissi, le finiture interne sono di ottimo livello. Nella maggior parte degli ambienti troviamo un parquet di ottima manifattura, i bagni sono in condizioni molto buone ed eleganti armadiature a muro sono state realizzate in diverse camere del piano primo. All'esterno il giardino é pianeggiante e si possono comodamente posteggiare diverse auto. La proprietà è composta anche da una dependance, con ingresso indipendente e giardino di circa 700 mq, al grezzo, 140 mq su piani. Può essere acquistata insieme alla villa principale, oppure può essere venduta separatamente, in quanto si manterrebbe una ottima privacy, avendo 2 ingressi indipendenti.La casa costruita nel 1993 è stata ben mantenuta ed è vivibile; impianto idraulico ed elettrico funzionante.Impianto a metano. 2 caldaie Vailant nuove servono separatamente il piano terra ed il piano primo.La casa può essere una prima residenza vista la vicinanza a Perugia, una seconda casa essendo immersa nel verde e nel silenzio ma può anche essere messa a reddito, magari realizzando una piscina esterna.a pochi km dal centro di Perugia in posizione collinare panoramica e tranquilla.Il gruppo Great Estate su ogni immobile acquisito effettua, tramite il tecnico del cliente venditore, una due diligence tecnica che ci permette di conoscere dettagliatamente la situazione urbanistica e catastale di ogni proprietà. Tale due diligence potrà essere richiesta dal cliente al momento di un reale interesse sulla proprietà.La proprietà è intestata a persona fisica
Эта красивая, отдельно стоящая вилла расположена в уединенном месте по отношению к главной дороге и соседним домам, имеет открытый вид на окружающие холмы. Площадь здания, построенного в 1990-х годах в соответствии с архитектурным стилем того периода, была расширена в 1995 году. Вилла в окружении участка/сада площадью 1530 кв. м, может считаться настоящей редкостью - красивый пейзажный контекст недалеко от центра старинной Перуджи. Дом на трех уровнях: первый этаж, второй этаж и цокольный этаж. На первом этаже находятся вход/прихожая, большая гостиная, кухня с камином, обеденный зал, коридор, ванная комната, две спальни, веранда и лестница. На втором этаже, частично мансардном, находятся четыре спальни (две из которых имеют большие встроенные шкафы), три ванные комнаты и прачечная, разделенные большими коридорами. На цокольном этаже находится большая таверна, ванная комната и техническое помещение. Все помещения очень просторные и светлые. С течением времени вилла была частично расширена, с ремонтом интерьеров. Здание нуждается в некоторых работах по улучшению касаемо фасада, окон и дверей, в то время как внутренняя отделка выполнена на высоком уровне. В большинстве комнат - паркетный пол отличного качества, ванные комнаты в очень хорошем состоянии, а в нескольких комнатах на втором этаже - элегантные встроенные шкафы. Снаружи - равнинный участок/сад, где можно удобно припарковать несколько автомобилей. На территории также имеется структура/гостевой дом площадью 140 кв.м (без отделочных работ) с отдельным входом и садом площадью около 700 кв.м. Его можно приобрести как вместе с главной виллой, так и отдельно, поскольку имеется два отдельных доступа/въезда, что создает необходимое уединение.
This beautiful single villa is located in a private position to the main road and neighbouring houses and enjoys an open view of the splendid surrounding hills. Built in the 1990s and enlarged in 1995 respecting the architectural style of the time, surrounded by 1,530 sqm of land, the property can be considered a true rarity for those who want to immerse themselves in the tranquillity of the typical Umbrian landscape, not far from the city centre of Perugia. The property is divided into three levels: ground floor, first floor and lower ground floor. On the ground floor, there is the entrance, a large living room, a kitchen with fireplace, a dining room, a hallway, a bathroom, two bedrooms, a veranda and the stairwell to access the other floors. On the first floor, partially attic, there are four bedrooms, two of which with large built-in wardrobes, three bathrooms and a laundry room, all separated by large hallways. On the ground floor, there is a large tavern, a bathroom and a technical room. All the rooms are extremely large and bright. The property has undergone partial expansion and internal renovation over time. Although the house requires some improvement work, particularly on the facade and fixtures, the internal finishes are excellent. In most of the rooms we find excellently crafted parquet, the bathrooms are in very good condition and elegant built-in wardrobes have been created in several rooms on the first floor. Outside, the garden is flat and several cars can be easily parked. The property also consists of an annexe, with an independent entrance and garden of approximately 700 sqm, unfinished, 140 sqm over floors. It can be purchased together with the main villa, or it can be sold separately, as excellent privacy would be maintained, having 2 independent entrances.The house built in 1993 has been well maintained and is livable; working plumbing and electrical system.Methane system. 2 new Vailant boilers serve the ground floor and first floor separately.The house can be a primary residence given its proximity to Perugia, a second home being surrounded by greenery and silence but it can also be used for income, perhaps by creating an outdoor swimming pool.A few km from the center of Perugia in a panoramic and quiet hillside position.The Great Estate group carries out a technical due diligence on each property acquired, through the seller's technician, which allows us to know in detail the urban and cadastral status of the property. This due diligence may be requested by the customer at the time of a real interest in the property.The property is registered in the name of a natural person.
Diese schöne freistehende Villa befindet sich in einer geschützten Lage in Bezug auf die Hauptstraße und die Nachbarhäuser und genießt einen freien Blick auf die schönen umliegenden Hügel. Erbaut in den 1990er Jahren und erweitert im Jahr 1995 unter Berücksichtigung des architektonischen Stils der Zeit, umgeben von einem Grundstück von 1530 qm, kann es als wahre Besonderheit für diejenigen angesehen werden, die in die Ruhe der typischen umbrischen Landschaft eintauchen wollen, aber dennoch nicht weit vom Stadtzentrum von Perugia entfernt leben wollen. Das Innere ist auf drei Ebenen aufgeteilt: Erdgeschoss, erster Stock und unteres Erdgeschoss. Im Erdgeschoss befinden sich der Eingang, ein großes Wohnzimmer, eine Wohnküche mit Kamin, ein Esszimmer, ein Flur, ein Bad, zwei Schlafzimmer, eine Veranda und das Treppenhaus, das den Zugang zu den anderen Ebenen ermöglicht. Im ersten Stock, der teilweise ein Dachgeschoss ist, befinden sich vier Schlafzimmer, zwei davon mit großen Einbauschränken, drei Bäder und eine Waschküche, die alle durch große Flure getrennt sind. Im Untergeschoss gibt es eine große Taverne, ein Bad und den Technikraum. Alle Räume sind sehr geräumig und hell. Die Immobilie wurde im Laufe der Zeit teilweise erweitert und innen renoviert. Obwohl das Haus einige Ausbesserungsarbeiten benötigt, insbesondere an der Fassade an den Fenstern und Türen, ist der Innenausbau auf einem ausgezeichneten Standard. In den meisten Zimmern befindet sich Parkett in hervorragender Verarbeitung, die Bäder sind in sehr gutem Zustand und in mehreren Zimmern im ersten Stock wurden elegante Einbauschränke eingebaut. Im Außenbereich ist der Garten eben und es können mehrere Autos bequem geparkt werden. Das Anwesen verfügt auch über ein Nebengebäude mit eigenem Eingang und Garten mit einer Fläche von ca. 700 m², ungefähr 140 m² im Erdgeschoss. Es kann zusammen mit der Hauptvilla gekauft werden, oder es kann separat verkauft werden, da es eine ausgezeichnete Privatsphäre beibehalten würde, mit 2 eigenständigen Eingängen.Das Gebäude wurde 1993 errichtet und ist gut erhalten und bewohnbar; Sanitär- und Elektroinstallationen funktionieren.Methan-Anlage. Zwei neue Vailant-Heizkessel versorgen das Erdgeschoss und den ersten Stock separat.Das Anwesen kann als Hauptwohnsitz dienen, da es sich in der Nähe von Perugia befindet, oder als Zweitwohnsitz, da es im Grünen und in der Ruhe liegt, aber es kann auch zu Einkommenszwecken genutzt werden, wobei man vielleicht einen Swimmingpool im Freien bauen könnte.Wenige km vom Zentrum von Perugia entfernt, in ruhiger Panoramalage am Hang.Die Great Estate Gruppe erstellt über den Fachmann des Verkäufers eine Due Diligence für jede Immobilie, was es uns ermöglicht, die Situation jeder Immobilie bezüglich Städtebau und Kataster genau zu kennen. Bei ernsthaftem Interesse an der Immobilie kann die Due Diligence angefordert werden.Die Immobilie ist auf den Namen einer natürlichen Person eingetragen.
Referință:
KPMQ-T1905
Țară:
IT
Regiune:
Perugia
Oraș:
Perugia
Categorie:
Proprietate rezidențială
Tipul listării:
De vânzare
Tipul proprietății:
Casă & Casă pentru o singură familie
Subtip proprietate:
Vilă
Construcție nouă:
Da
Dimensiuni teren:
2.300 m²
