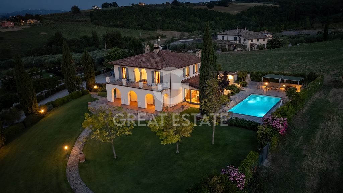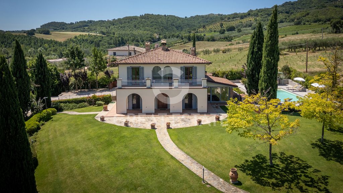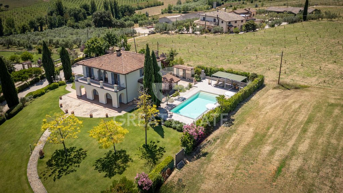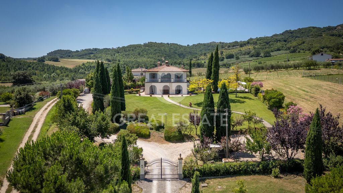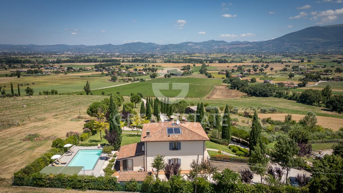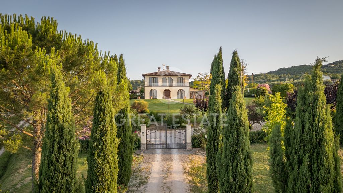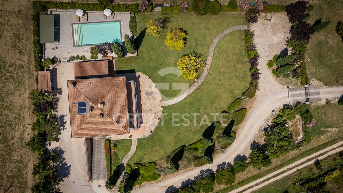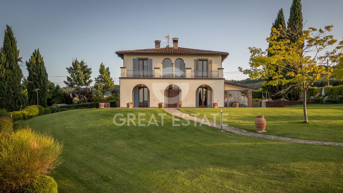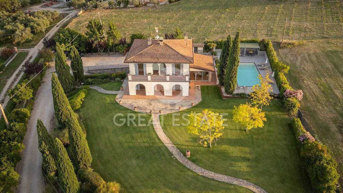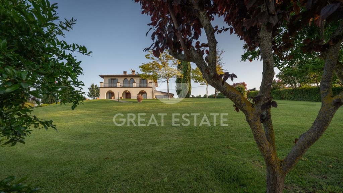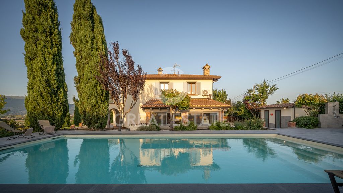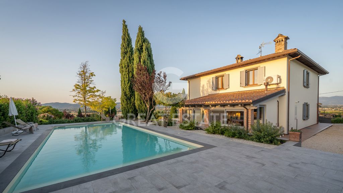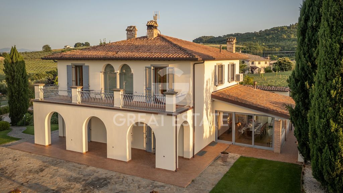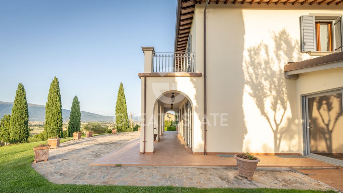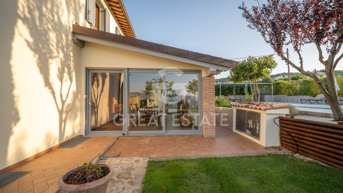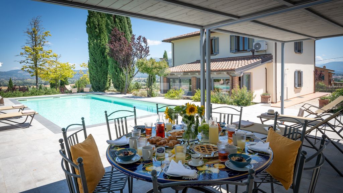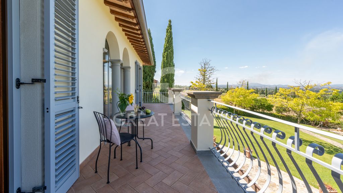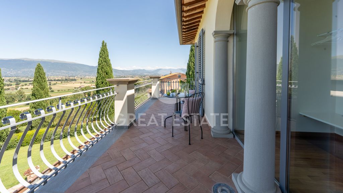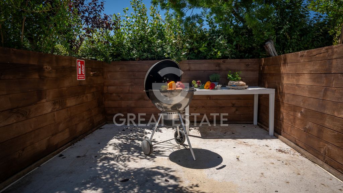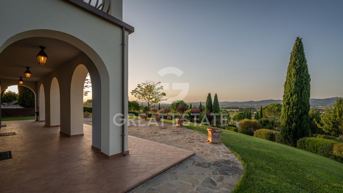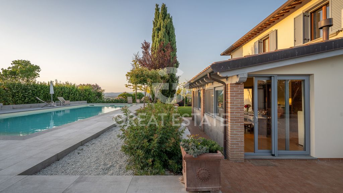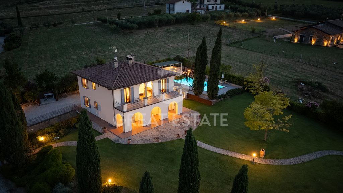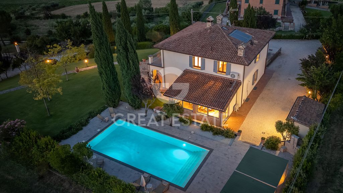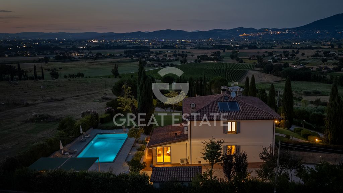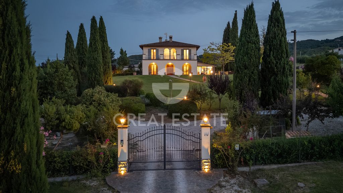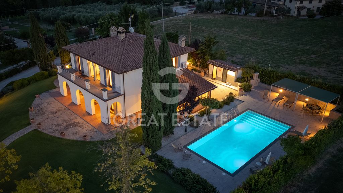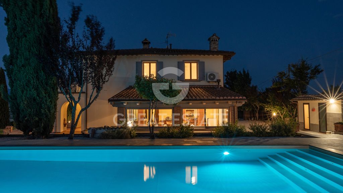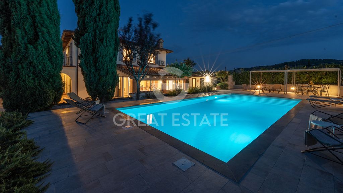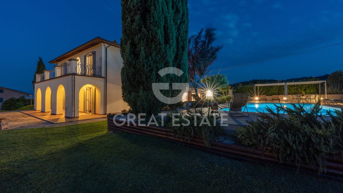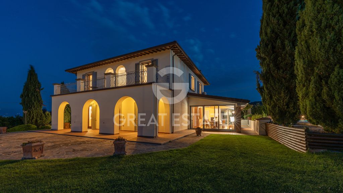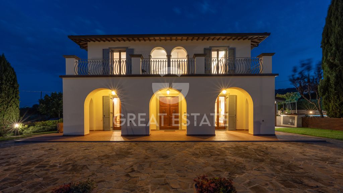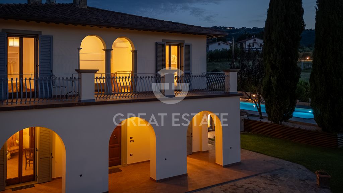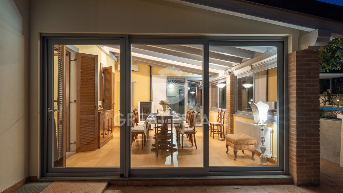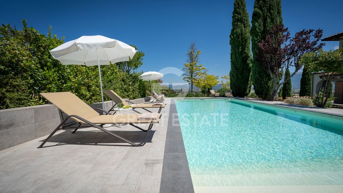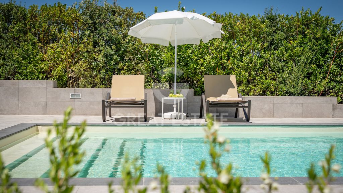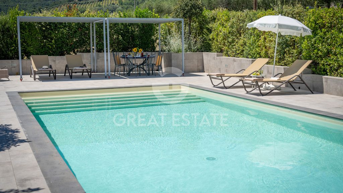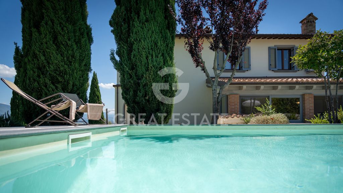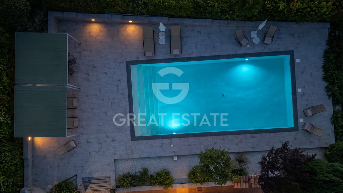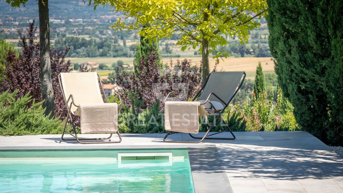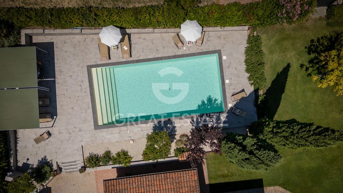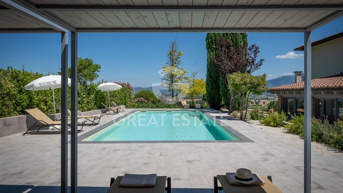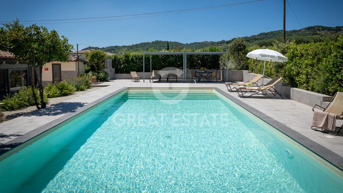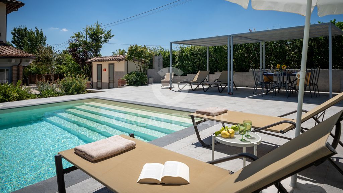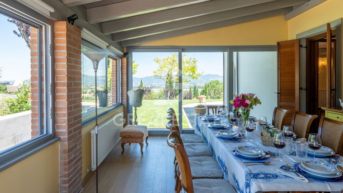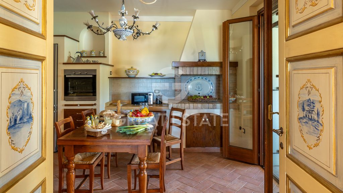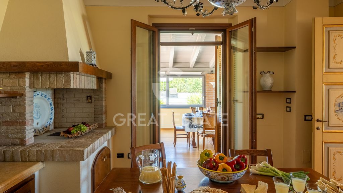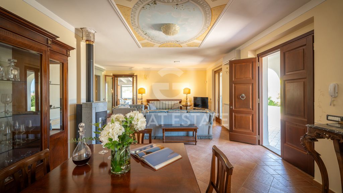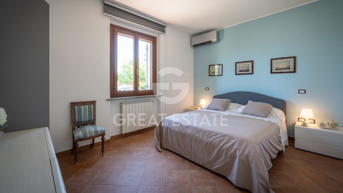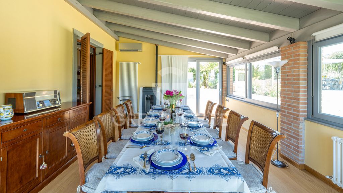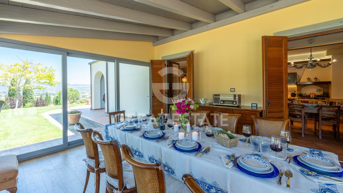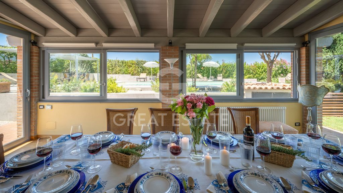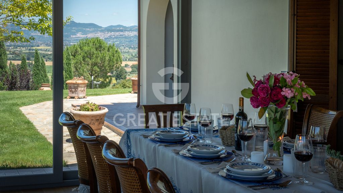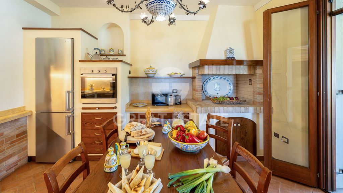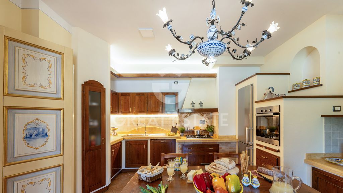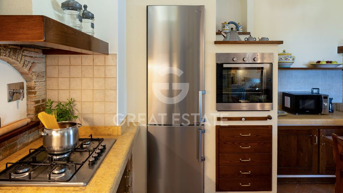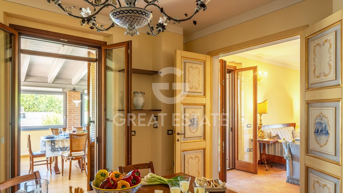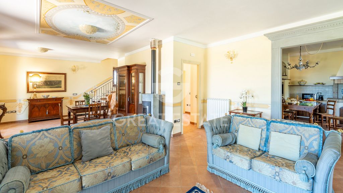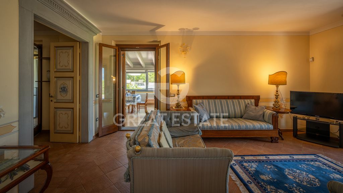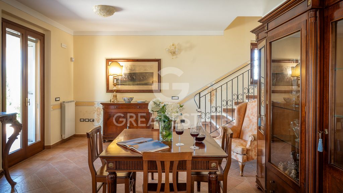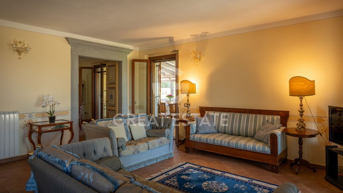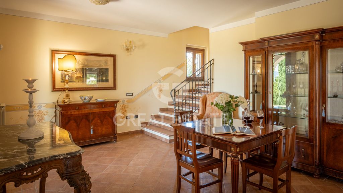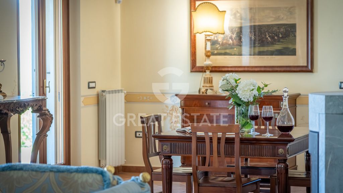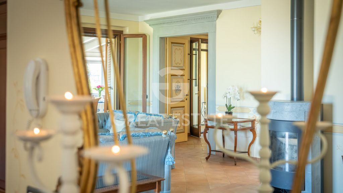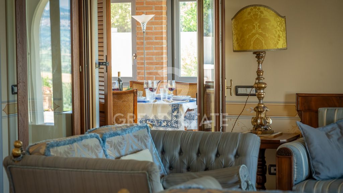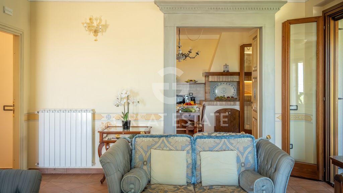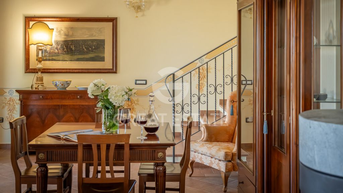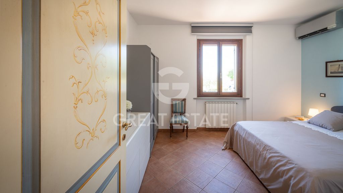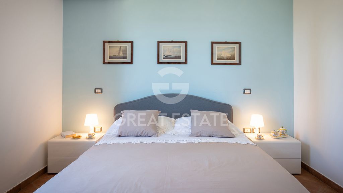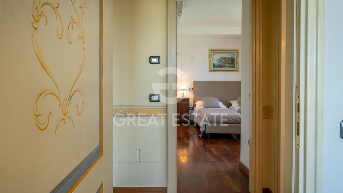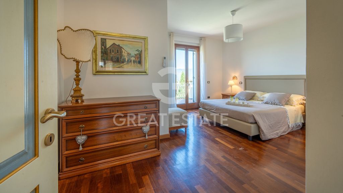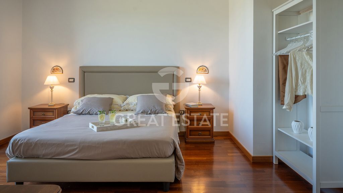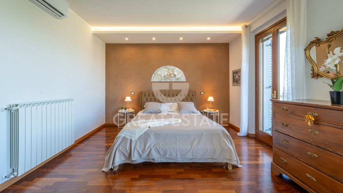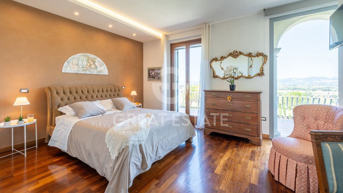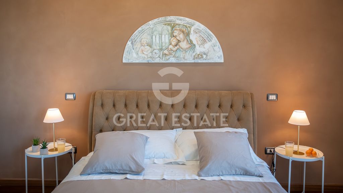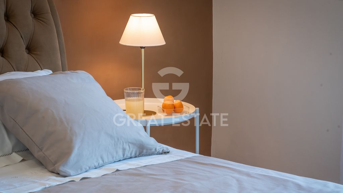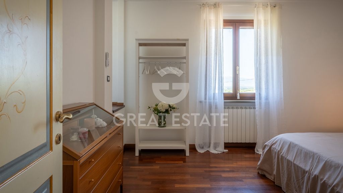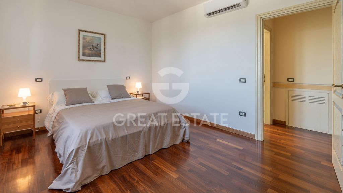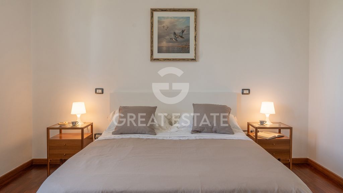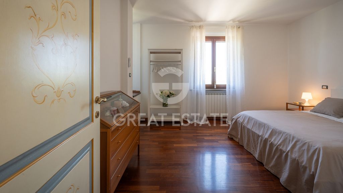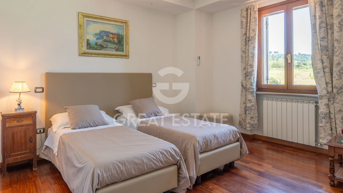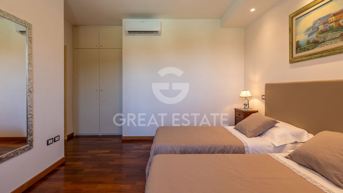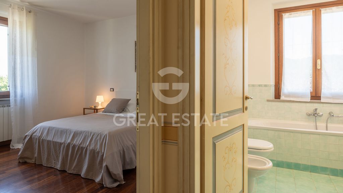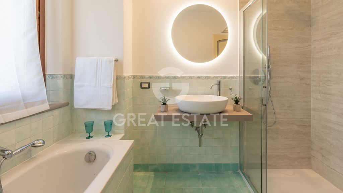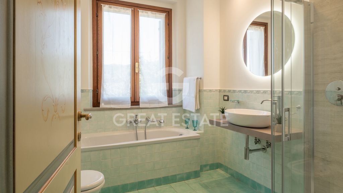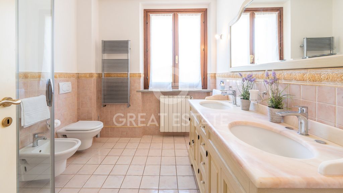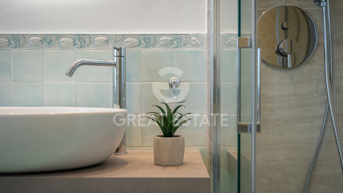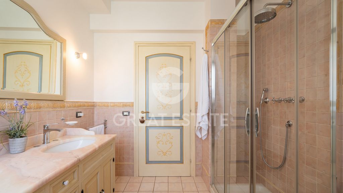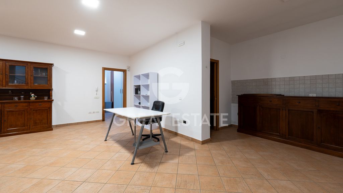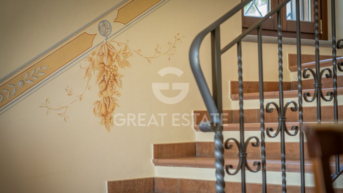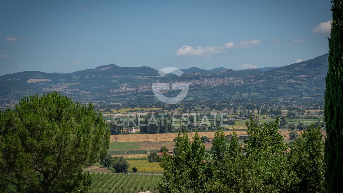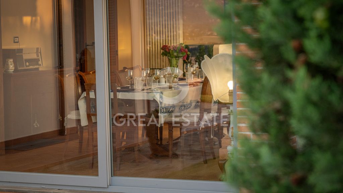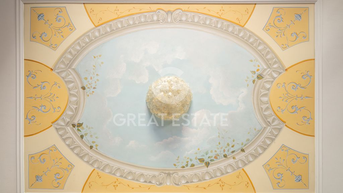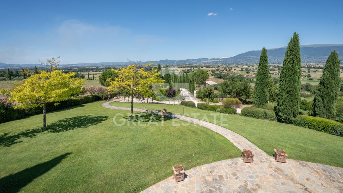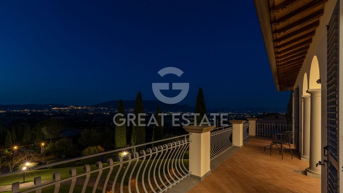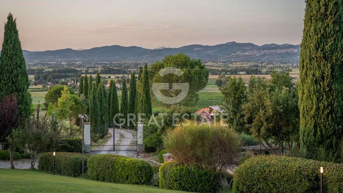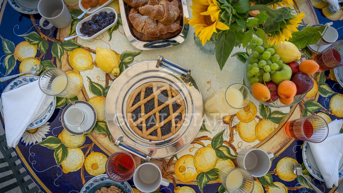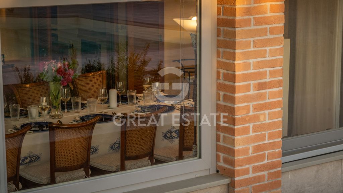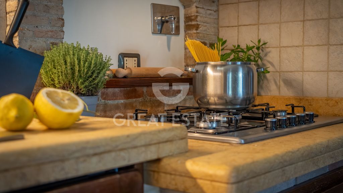FOTOGRAFIILE SE ÎNCARCĂ...
Casă & Casă pentru o singură familie (De vânzare)
teren 7.000 m²
Referință:
KPMQ-T1917
/ 8902
Villa in a hilly and panoramic position with swimming pool, garage and courtyard of approximately 8,000 sqm. The villa is spread over three levels: from the porch on the ground floor you enter the large bright living room. Adjacent we find the kitchen with large fireplace and the panoramic veranda, a space that can be enjoyed all year round with its windows that offer a fantastic view of the valley and the swimming pool. The ground floor is completed by a double bedroom and a bathroom. The first floor consists of four large double bedrooms, two bathrooms and a splendid terrace overlooking Assisi. The basement consists of a multipurpose room, garage with space for two cars, laundry room, bathroom and boiler room. Tree-lined park area outside the fence of the house (including the access road) approximately 2,000 sqm. Fenced courtyard of the house approximately 3,000 sqm made up of iron poles and plasticized rhomboidal wire mesh. Area equipped with solarium and 5x11 swimming pool, with LED salt system lighting. External bathroom and compartment.The villa is recently built and completely earthquake-proof. Centralized vacuum cleaner system present on all floors. Air conditioning system on the ground floor new 2023 (Mitsubishi – hot and cold). Air conditioning system on the first floor new 2024 (Viessman - hot and cold). Flues for fireplaces or stoves on the basement and ground floor. High quality finishes (porcelain stoneware, parquet, ceramic coverings). Portals in pietra serena (solid wood) on all windows. Elegant portals (all made to order) on the entrance door and kitchen door. Solid columns on the first floor. Internal doors made to an exclusive project (handmade decorations) - Wooden frames and shutters. Double glazing with air chamber. Decorations on walls and ceilings made by hand with the dusting technique. Anti-seismic reinforced concrete structure and perimeter walls in 35 cm insulation block and outer coat. Technical room with drinking water storage, 300 liter solar storage, water softening system. Automated wrought iron gate with BFT motor unit. External lighting system - Video surveillance system complete with DVR with remote access (4 color cameras) Area equipped with solarium and 5x11 swimming pool, with LED salt system lighting, all built in June 2017. External bathroom and swimming pool engine compartment, all of approx. 8 sqm made June 2017 - Energy class BThe villa is connected to all utilities. Technical room with drinking water storage, 300 liter solar storage, water softening system. Existing well (The well has the capacity to withstand large demands for water). Water storage tanks for irrigation systems equipped with an exclusive autoclave (built to avoid thermal shocks to the lawn with water temperatures that are too low).The great location and comforts make this villa a perfect residence.In the municipality of Cannara which is just a few km away. Distance of 14 km from the S.Egidio “San Francesco d'Assisi” international airport, reachable in approximately 15 minutes.The Great Estate group carries out a technical due diligence on each property acquired, through the seller's technician, which allows us to know in detail the urban and cadastral status of the property. This due diligence may be requested by the customer at the time of a real interest in the property.The villa is registered in the name of a natural person.
Vezi mai mult
Vezi mai puțin
Villa in Hanglage und Panoramalage mit Swimmingpool, Garage und Innenhof mit einer Fläche von 8.000 Quadratmetern. Die Villa erstreckt sich über drei Ebenen: Der Portikus im Erdgeschoss führt in das große, helle Wohnzimmer. Angrenzend befindet sich die Küche mit einem großen Kamin und die Panoramaveranda, ein Raum, der das ganze Jahr über genossen werden kann, da seine Fenster einen fantastischen Blick auf das Tal und den Pool bieten. Ein Doppelschlafzimmer und ein Badezimmer vervollständigen das Erdgeschoss. Im ersten Stock befinden sich vier große Doppelzimmer, zwei Bäder und eine herrliche Terrasse mit Blick auf Assisi. Im Untergeschoss gibt es einen Mehrzweckraum, eine Garage mit Platz für zwei Autos, eine Waschküche, ein Badezimmer und eine Zentralheizungsanlage. Der Park mit Bäumen befindet sich außerhalb des Zauns des Hauses (einschließlich Zufahrtsstraße) und ist ca. 2000 qm groß. Umzäunter Innenhof des Wohnhauses mit ca. 3000 qm, bestehend aus Eisenstäben und kunststoffbeschichtetem Rautendrahtgeflecht. Bereich mit Sonnenterrasse und Swimmingpool 5x11 m, mit LED-Beleuchtungssystem und Salzanlage ausgestattet. Außenliegendes Bad und Abstellraum vorhanden.Die Villa ist neu gebaut und komplett erdbebensicher. Zentrale Lüftungsanlage auf allen Stockwerken. Klimaanlage im Erdgeschoss in 2023 neu (Mitsubishi - warm und kalt). Klimaanlage im ersten Stock seit 2024 neu (Viessman - warm und kalt). Schornsteine für Kamine oder Öfen im Keller und im Erdgeschoss. Hochwertige Oberflächen (Feinsteinzeug, Parkett, keramische Wandfliesen). Portale aus Pietra Serena (Vollstein) an allen Fenstern. Stattliche Portale (alle nach Entwurf) an Eingangstür und Küchentür. Massivholzsäulen im ersten Stock. Innentüren nach exklusivem Design (handgefertigte Verzierungen) - Fensterrahmen und Fensterläden aus Holz. Doppelverglasung mit Luftkammer. Handgefertigte Dekorationen an Wänden und Decken in Spolvero-Technik. Erdbebensichere Stahlbetonstruktur und 35 cm dicke Isolierblöcke an den Außenwänden und der Außenverkleidung. Technikraum mit Trinkwasserspeicher, Solarspeicher 300 l, Wasserenthärtungsanlage. Automatisches schmiedeeisernes Tor mit BFT-Motoreinheit. Außenbeleuchtungssystem - Videoüberwachungssystem komplett mit DVR mit Fernzugriff (4 Farbkameras), Bereich mit Sonnenterrasse und 5x11 m Swimmingpool, mit LED- Beleuchtungssystem mit Salzwasser, alles aus Juni 2017. Außenliegendes Badezimmer und Pool-Technikraum, beide mit 8 qm, erbaut im Juni 2017 - Energieklasse BDie Villa ist an alle Versorgungseinrichtungen angeschlossen. Technikraum mit Trinkwasserspeicher, Solarspeicher 300 lt, Wasserenthärtungsanlage. Vorhandener Brunnen (Der Brunnen hat die Kapazität, große Wassermengen zu bewältigen). Wasserspeicher für die Bewässerungsanlage mit exklusiven Autoklav ausgestattet (eingerichtet, um thermische Schäden an den Rasen mit zu niedrigen Wassertemperaturen zu vermeiden).Die herrliche Lage und die Annehmlichkeiten machen diese Villa zu einem perfekten Zuhause.In der Gemeinde Cannara gelegen, von der es nur wenige Kilometer entfernt ist. Der internationale Flughafen von S.Egidio „San Francesco d'Assisi“ ist 14 km entfernt und in etwa 15 Minuten zu erreichen.Die Great Estate Gruppe erstellt über den Fachmann des Verkäufers eine Due Diligence für jede Immobilie, was es uns ermöglicht, die Situation jeder Immobilie bezüglich Städtebau und Kataster genau zu kennen. Bei ernsthaftem Interesse an der Immobilie kann die Due Diligence angefordert werden.Die Immobilie ist auf den Namen einer natürlichen Person eingetragen.
Villa in posizione collinare e panoramica con piscina, garage e corte di mq. 8.000. La villa su sviluppa su tre livelli: dal portico al piano terra si accede al grande e luminoso salone. Adiacenti troviamo la cucina con grande camino e la veranda panoramica uno spazio godibile tutto l'anno con le sue vetrate che offrono una fantastica vista sulla valle e sulla piscina. Completano il piano terra una camera matrimoniale e un bagno. Il primo piano è costituito da quattro camere matrimoniali di grandi dimensioni, due bagni e una splendida terrazza con vista su Assisi. Il piano interrato è costituito da una stanza polivalente, garage con spazio per due auto, lavanderia, bagno e centrale termica. Area a parco alberata esterna alla recinzione della casa (compresa la strada di accesso) mq. 2000 circa. Corte recintata della casa mq. 3000 circa costituita da pali in ferro e rete metallica romboidale plastificata. Area attrezzata a solarium e piscina 5x11, con illuminazione led impianto a sale. Bagno esterno e vano.La villa è di recente costruzione completamente antisismica. Presente su tutti i piani impianto di aspirapolvere centralizzato. Impianto di condizionamento su piano terra nuovo 2023 (Mitsubishi – caldo e freddo). Impianto di condizionamento su piano primo nuovo 2024 (Viessman – caldo e freddo). Canne fumarie per camini o stufe su piano interrato e piano terra. Finiture di gran pregio (gres porcellanato , parquet, rivestimenti in ceramica). Portali in pietra serena (massello) su tutte le finestre. Portali signorili (fatti tutti su progetto) su portone d’ingresso e porta cucina. Colonne in massello al piano primo. Porte interne realizzate su progetto esclusivo (decorazioni fatte a mano) - Infissi e persiane in legno. Vetri doppi con camera d’aria. Decorazioni su pareti e soffitti effettuati a mano con tecnica dello spolvero. Struttura in cemento armato antisismica e pareti perimetrali in blocco da isolamento da 35 cm. e cappotto esterno. Locale tecnico con accumulo acqua potabile, accumulo solare 300 lt, impianto addolcimento acqua. Cancello in ferro battuto automatizzato con gruppo motori BFT . Impianto illuminazione esterna - Impianto di video sorveglianza completo di DVR con accesso remoto ( n. 4 telecamere a colori) Area attrezzata a solarium e piscina 5x11 , con illuminazione led impianto a sale, il tutto realizzato giugno 2017. Bagno esterno e vano motori piscina , il tutto di mq. 8 realizzato giugno 2017 - Classe energetica BLa villa è allacciata a tutte le utenze. Locale tecnico con accumulo acqua potabile, accumulo solare 300 lt, impianto addolcimento acqua. Pozzo esistente (Il pozzo ha la capacita di sopportare grandi richieste di acqua). Cisterne di accumulo dell’acqua per impianto di irrigazione munite di autoclave esclusivo (costruite per evitare al prato shock termici con temperature dell’acqua troppo basse).La splendida posizione e i suoi confort fanno di questa villa una perfetta residenza.Nel Comune di Cannara da cui dista pochi km. Distanza di km. 14 dall’aeroporto internazionale di S.Egidio “San Francesco d’Assisi” raggiungibile in 15 minuti circa.Il gruppo Great Estate su ogni immobile acquisito effettua, tramite il tecnico del cliente venditore, una due diligence tecnica che ci permette di conoscere dettagliatamente la situazione urbanistica e catastale di ogni proprietà. Tale due diligence potrà essere richiesta dal cliente al momento di un reale interesse sulla proprietà.La villa è intestata a persona fisica.
Вилла на холме с панорамным видом, с бассейном, гаражом и территорией площадью 8 000 кв.м. Здание на трех уровнях: портик на первом этаже ведет в просторную светлую гостиную. К ней примыкает кухня с большим камином и панорамная веранда - место для времяпровождения круглогодично, где окон открывается фантастический вид на долину и бассейн. Семейная спальня и ванная комната завершают первый этаж. Второй этаж состоит из четырех больших семейных спален, двух ванных комнат и красивой террасы с видом на Ассизи. На цокольном этаже находятся многоцелевого помещение, гараж на две машины, прачечная, ванная комната и котельная. Парковая зона с деревьями за оградой (включая подъездную дорогу) около 2000 кв.м. Огороженный двор (железные столбы и сетки рабица с пластиковым покрытием) площадью около 3000 кв.м. Имеется площадка для загара и бассейн 5x11 м с соленой водой и светодиодным освещением. Санузел и раздевалка.
Villa in a hilly and panoramic position with swimming pool, garage and courtyard of approximately 8,000 sqm. The villa is spread over three levels: from the porch on the ground floor you enter the large bright living room. Adjacent we find the kitchen with large fireplace and the panoramic veranda, a space that can be enjoyed all year round with its windows that offer a fantastic view of the valley and the swimming pool. The ground floor is completed by a double bedroom and a bathroom. The first floor consists of four large double bedrooms, two bathrooms and a splendid terrace overlooking Assisi. The basement consists of a multipurpose room, garage with space for two cars, laundry room, bathroom and boiler room. Tree-lined park area outside the fence of the house (including the access road) approximately 2,000 sqm. Fenced courtyard of the house approximately 3,000 sqm made up of iron poles and plasticized rhomboidal wire mesh. Area equipped with solarium and 5x11 swimming pool, with LED salt system lighting. External bathroom and compartment.The villa is recently built and completely earthquake-proof. Centralized vacuum cleaner system present on all floors. Air conditioning system on the ground floor new 2023 (Mitsubishi – hot and cold). Air conditioning system on the first floor new 2024 (Viessman - hot and cold). Flues for fireplaces or stoves on the basement and ground floor. High quality finishes (porcelain stoneware, parquet, ceramic coverings). Portals in pietra serena (solid wood) on all windows. Elegant portals (all made to order) on the entrance door and kitchen door. Solid columns on the first floor. Internal doors made to an exclusive project (handmade decorations) - Wooden frames and shutters. Double glazing with air chamber. Decorations on walls and ceilings made by hand with the dusting technique. Anti-seismic reinforced concrete structure and perimeter walls in 35 cm insulation block and outer coat. Technical room with drinking water storage, 300 liter solar storage, water softening system. Automated wrought iron gate with BFT motor unit. External lighting system - Video surveillance system complete with DVR with remote access (4 color cameras) Area equipped with solarium and 5x11 swimming pool, with LED salt system lighting, all built in June 2017. External bathroom and swimming pool engine compartment, all of approx. 8 sqm made June 2017 - Energy class BThe villa is connected to all utilities. Technical room with drinking water storage, 300 liter solar storage, water softening system. Existing well (The well has the capacity to withstand large demands for water). Water storage tanks for irrigation systems equipped with an exclusive autoclave (built to avoid thermal shocks to the lawn with water temperatures that are too low).The great location and comforts make this villa a perfect residence.In the municipality of Cannara which is just a few km away. Distance of 14 km from the S.Egidio “San Francesco d'Assisi” international airport, reachable in approximately 15 minutes.The Great Estate group carries out a technical due diligence on each property acquired, through the seller's technician, which allows us to know in detail the urban and cadastral status of the property. This due diligence may be requested by the customer at the time of a real interest in the property.The villa is registered in the name of a natural person.
Referință:
KPMQ-T1917
Țară:
IT
Regiune:
Perugia
Oraș:
Cannara
Categorie:
Proprietate rezidențială
Tipul listării:
De vânzare
Tipul proprietății:
Casă & Casă pentru o singură familie
Subtip proprietate:
Fermă
Dimensiuni teren:
7.000 m²
Piscină:
Da
