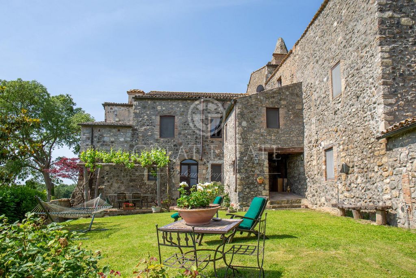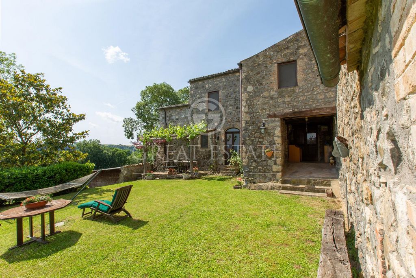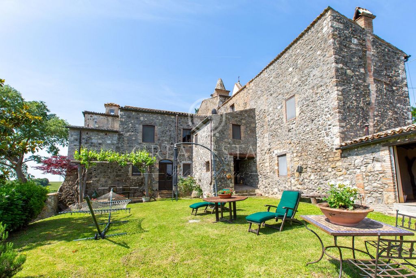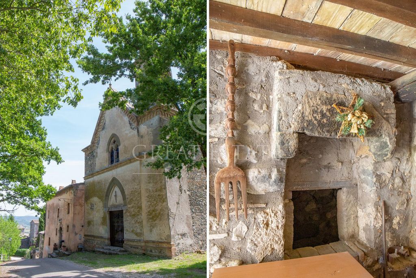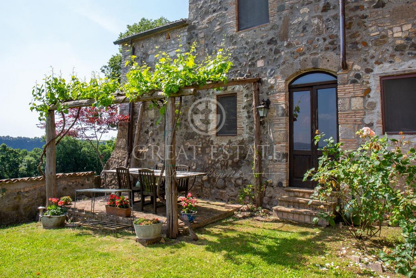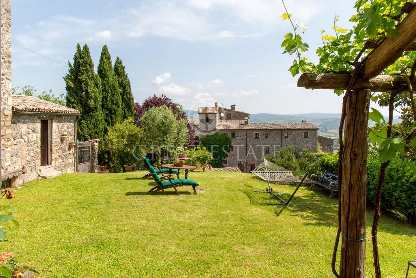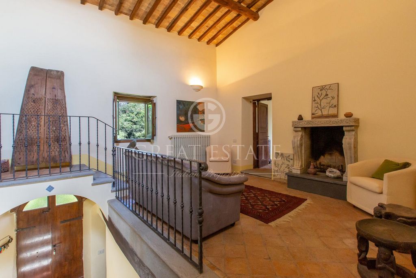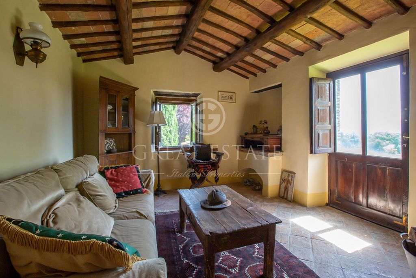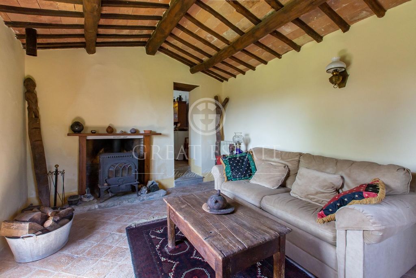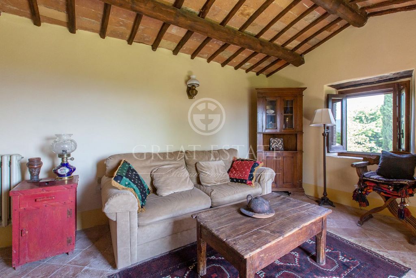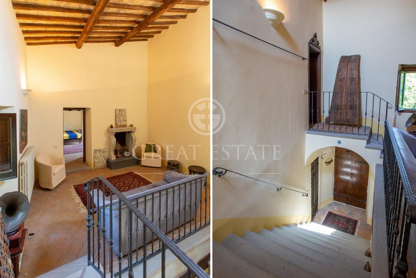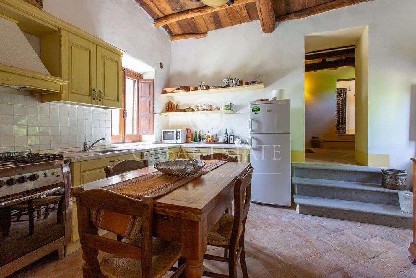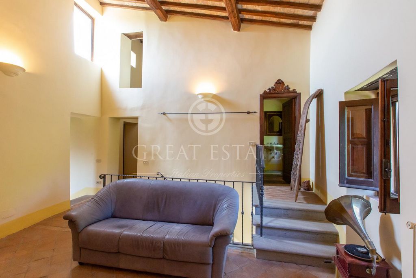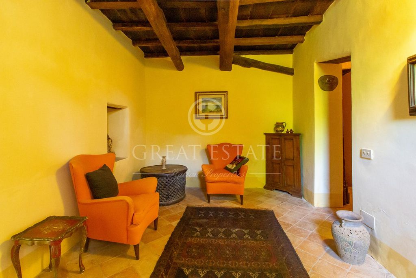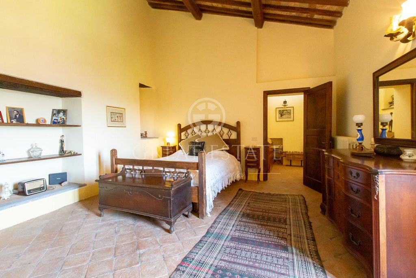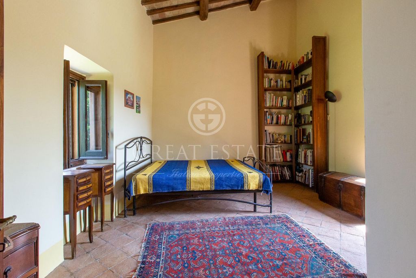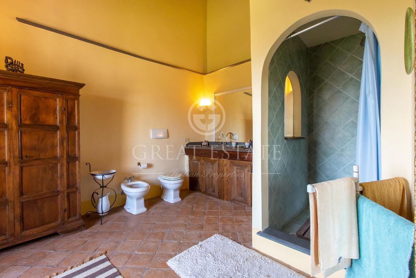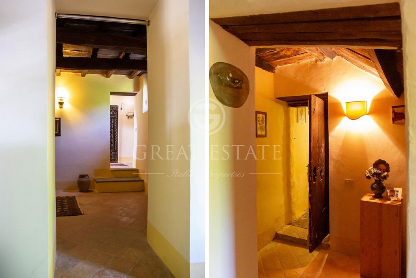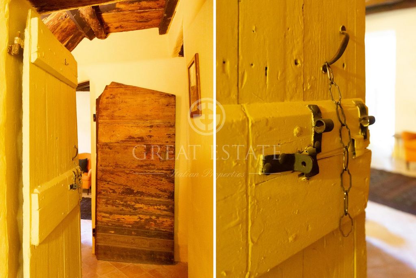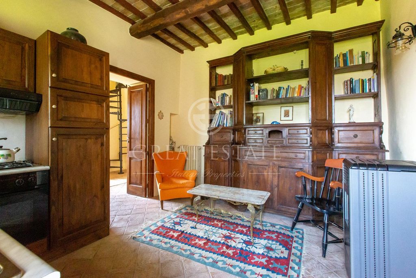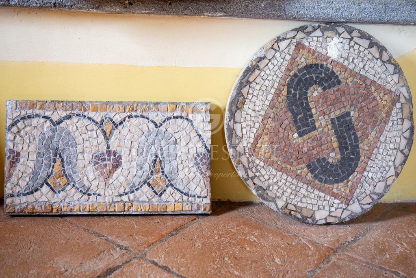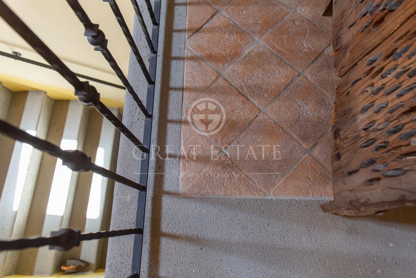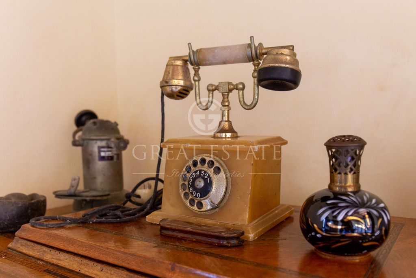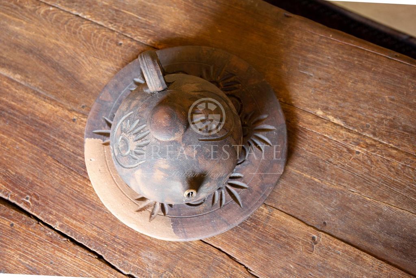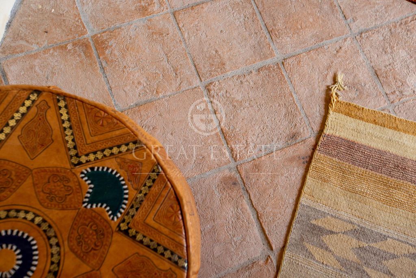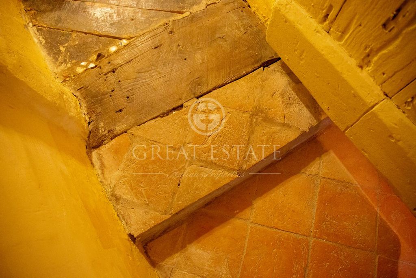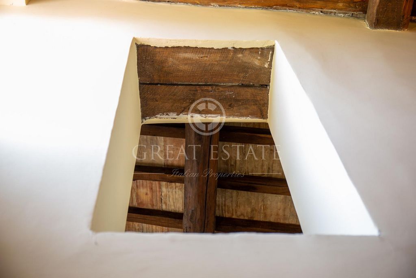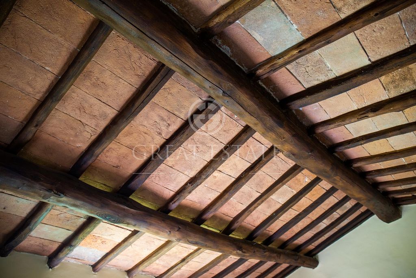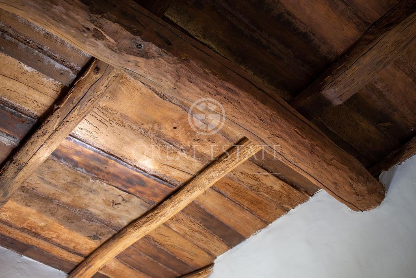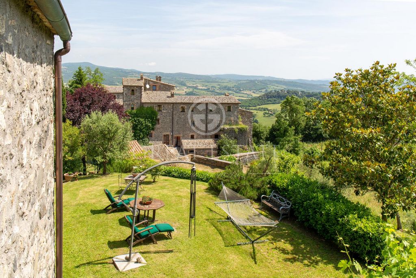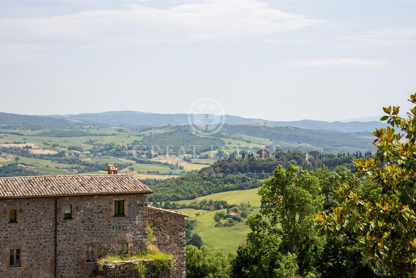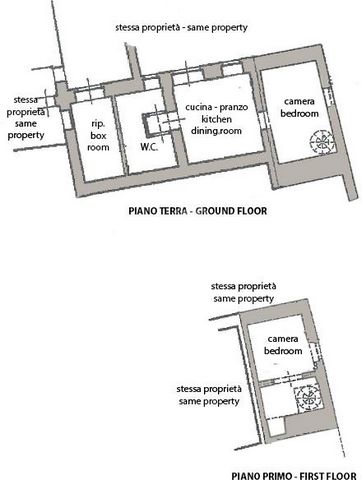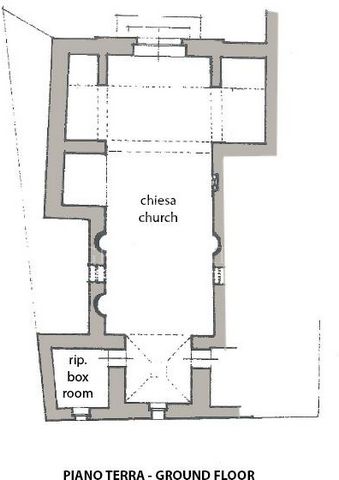2.443.156 RON
FOTOGRAFIILE SE ÎNCARCĂ...
Casă & Casă pentru o singură familie (De vânzare)
teren 7.240 m²
Referință:
KPMQ-T558
/ 5129
La Canonica is a restored Umbrian farmhouse near Orvieto, with a beautiful view of the surrounding countryside. The farmhouse, once a rectory of a delightful hamlet in the Orvieto countryside, was completely renovated about 20 years ago in a typical Umbrian style and has a surface area of about 250 m2 further to the loggia. The main house consists of a living area on the ground floor with kitchen, living room, study, bathroom with laundry and entrance; going up to the first floor we find two bedrooms and two bathrooms, a delightful living room and a study. - The independent apartment is composed on the ground floor of a living room with kitchen, a bedroom and a bathroom, and on the top floor we find the second bedroom. The main house has been divided into two apartments and is composed as follows: - The first apartment consists of a living area on the ground floor with kitchen, living room, bathroom and entrance; going up to the first floor we find two bedrooms and two bathrooms, a delightful living room and a study. - The second apartment is composed on the ground floor of a living area, dining room, a bathroom with laundry and a bedroom, on the top floor we find the second bedroom. In the house there is a small loggia of approx. 10 m2 where an old traditional wood-burning oven is located. Adjacent to the house there is a church of about 100 m2. to be restored, and the land of approx. 6700 m2. Detached from the house there is a further annex to be restored of about 70 m2, currently used as a garage. It is possible to create a beautiful swimming pool in the property grounds.The main house is in a good state of maintenance. The floors are in terracotta and the ceilings are in wooden beams and tiles. The windows are in wood with single glass. The church has to be restored, with the exception of the roof that was redone in 2009. The entire property was completely renovated about 20 years agoThe property is equipped with all utilities, electric, heating is with LPG gas but the house is heated mainly with wood burning stoves and a pellet stove located in the small apartment. Mains water, internet and satellite dish are present.Excellent both as a main residency and as a second home due to the location close to all services.The property is located near the village of Canale and the beautiful town of Orvieto. The train station and the motorway are about 6 km away. The nearest airport is in Rome which is about 1 hour and a half away by car.
Vezi mai mult
Vezi mai puțin
La Canonica è un casale umbro ristrutturato nei pressi di Orvieto, con bellissima vista sulle campagne circostanti. Il casale, un tempo canonica di un delizioso borghetto nelle campagne orvietane, è stato interamente ristrutturato circa 20 anni fa in stile tipico umbro ed ha una superficie di circa mq.250 oltre la loggia. Il casale è così composto: - Al piano terra troviamo una zona giorno con cucina, soggiorno, bagno e ingresso, - Al piano primo troviamo le due camere da letto con i due bagni, un delizioso soggiorno e lo studio. - E' stato poi realizzato un piccolo appartamento composto a piano terra da una zona soggiorno, pranzo, un bagno c/lavanderia e una camera da letto, salendo troviamo la seconda camere da letto All'interno del casale vi è una piccola loggia di mq. 10 dov'è ubicato l'antico e caratteristico forno a legna. Adiacente al casale c'è una chiesa di proprietà esclusiva di circa 100 mq. da ristrutturare, e del terreno di mq. 6700. Distaccato dal casale c'è un ulteriore annesso da ristrutturare di circa 70 mq. attualmente utilizzato come garage. E' possibile realizzare nel terreno di proprietà una bellissima piscina.Sicurezza generale a livello strutturale: strutture portanti completamente ristrutturate da più di 10 anni e meno di 20 anni. livello risparmio energetico: categoria ape "g". Grado di rifinitura esterno: sufficienti. Grado di manutenzione ordinaria e straordinaria: buona. Razionalità, funzionalità e "flusso" degli spazi interni – Layout interno: sufficienti. Congruità delle superfici degli spazi scoperti e coperti rispetto alla superficie dell'immobile: buona. Grado di rifinitura interno: buone. Caratteristiche interne: pavimenti cotto, bagno con vasca. Infissi esterni: doppio vetro/legno. Impianto TV, Internet, Telefono: impianto tv singolo, parabola satellitare, adsl, telefono. Anno di costruzione: 1800. Anno ultima ristrutturazione: 2010.Qualità impianto elettrico: realizzato da più di 10 anni e meno di 20 anni . Qualità impianto di riscaldamento: realizzato da più di 10 anni e meno di 20 anni . Qualità impianto di raffreddamento: realizzato da più di 10 anni e meno di 20 anni . Qualità sistema fognario: realizzato da più di 10 anni e meno di 20 anni . Qualità impianto idrico: realizzato da più di 10 anni e meno di 20 anni .Ottima sia come prima che come seconda casa vista l'ubicazione vicina a tutti servizi e le dimensioni non eccessive.La proprietà è ubicata vicino al paese di Canale e alla cittadina di Orvieto. La stazione ferroviaria e l'autostrada distano circa 6 km. L'aeroporto più vicino è quello di Roma che dista circa 1 ora e mezzo di macchina.Il gruppo Great Estate su ogni immobile acquisito effettua, tramite il tecnico del cliente venditore, una due diligence tecnica che ci permette di conoscere dettagliatamente la situazione urbanistica e catastale di ogni proprietà. Tale due diligence potrà essere richiesta dal cliente al momento di un reale interesse sulla proprietà.L'immobile è intestato a persona/e fisica/e e la vendita sarà soggetta a imposta di registro secondo le normative vigenti (vedi costi di acquisto da privato).
La Canonica is a restored Umbrian farmhouse near Orvieto, with a beautiful view of the surrounding countryside. The farmhouse, once a rectory of a delightful hamlet in the Orvieto countryside, was completely renovated about 20 years ago in a typical Umbrian style and has a surface area of about 250 m2 further to the loggia. The main house consists of a living area on the ground floor with kitchen, living room, study, bathroom with laundry and entrance; going up to the first floor we find two bedrooms and two bathrooms, a delightful living room and a study. - The independent apartment is composed on the ground floor of a living room with kitchen, a bedroom and a bathroom, and on the top floor we find the second bedroom. The main house has been divided into two apartments and is composed as follows: - The first apartment consists of a living area on the ground floor with kitchen, living room, bathroom and entrance; going up to the first floor we find two bedrooms and two bathrooms, a delightful living room and a study. - The second apartment is composed on the ground floor of a living area, dining room, a bathroom with laundry and a bedroom, on the top floor we find the second bedroom. In the house there is a small loggia of approx. 10 m2 where an old traditional wood-burning oven is located. Adjacent to the house there is a church of about 100 m2. to be restored, and the land of approx. 6700 m2. Detached from the house there is a further annex to be restored of about 70 m2, currently used as a garage. It is possible to create a beautiful swimming pool in the property grounds.The main house is in a good state of maintenance. The floors are in terracotta and the ceilings are in wooden beams and tiles. The windows are in wood with single glass. The church has to be restored, with the exception of the roof that was redone in 2009. The entire property was completely renovated about 20 years agoThe property is equipped with all utilities, electric, heating is with LPG gas but the house is heated mainly with wood burning stoves and a pellet stove located in the small apartment. Mains water, internet and satellite dish are present.Excellent both as a main residency and as a second home due to the location close to all services.The property is located near the village of Canale and the beautiful town of Orvieto. The train station and the motorway are about 6 km away. The nearest airport is in Rome which is about 1 hour and a half away by car.
Недалеко от Орвьето продается собственность La Canonica, с прекрасными видами на окружающий ландшафт. Дом, некогда собственность канонической общины небольшого хутора, был полностью отреставрирован около 20 лет назад с сохранением типичного стиля строений этой зоны и имеет площадь около 250 кв.м + лоджия. На 1м этаже находится «дневная зона» с кухней, гостиной, ванной комнатой; на 2м этаже - 2 спальни с 2мя ванными комнатами, прекрасная гостиная и кабинет. Имеется также небольшая квартира с гостиной/ обеденным залом, ванной комнатой (с прачечной) и спальней на 1м этаже и еще одна спальня - на 2м. С внутренней стороны дома есть небольшая лоджия 10 кв.м, где расположена старинная характерная печь на дровах. Рядом с домом находится церковь площадью около 100 кв.м, требующая реставрации; земельный участок 6700 кв.м с постройкой площадью около 70 кв.м (требует ремонтных работ) - в настоящее время используется как гараж. Есть возможность для строительства бассейна.Общая безопасность на конструктивном уровне: несущие конструкции, полностью реконструированные более 10 лет и менее 20 лет. Коэффициент энергоэффективности: категория "G". Степень внешней отделки: хорошо. Степень обычного и чрезвычайного обслуживания: хорошая. Рациональность, функциональность и планировка внутренних пространств: хорошо. Соответствие поверхностей открытых и закрытых помещений по отношению к поверхности здания: хорошо. Степень внутренней отделки: хорошая. Характеристики интерьера: терракотовые полы, ванная комната с ванной. Окна: двойное стекло/дерево. Установки ТВ, интернет (линия adsl), телефон. Год постройки: 1800. Год последней ренновации: 2010.Качество электрической системы: более 10 лет и менее 20 лет. Качество системы отопления: более 10 лет и менее 20 лет. Качество системы охлаждения: более 10 лет и менее 20 лет. Качество канализации: более 10 лет и менее 20 лет. Качество системы водоснабжения: более 10 лет и менее 20 лет.Собственность можно использовать в качестве основной резиденции или же второго дома (для отпусков), учитывая ее удобное расположение рядом с инфраструктурой и не слишком большой размер недвижимости.Недвижимость расположена недалеко от Канале и Орвьето. Ж/д станция и выезд на автостраду находятся на расстоянии около 6 км. До ближайшего аэропорта в Риме - 1,5 ч часа езды на машине.Для этой собственности, как и для других объектов, выставленных на продажу нашей компанией, мы провели детальный кадастровый и юридический анализ, результаты которого будут предоставлены в случае реального интереса к недвижимости. Подготовленный отчет позволяет нашим клиентам-покупателям получить исчерпывающую информацию об интересующем объекте.Собственность оформлена на физическое лицо/а и покупка облагается налогом согласно действующему законодательству (см.расходы при покупке физ. лицом).
Referință:
KPMQ-T558
Țară:
IT
Regiune:
Terni
Oraș:
Orvieto
Categorie:
Proprietate rezidențială
Tipul listării:
De vânzare
Tipul proprietății:
Casă & Casă pentru o singură familie
Subtip proprietate:
Fermă
Dimensiuni teren:
7.240 m²
