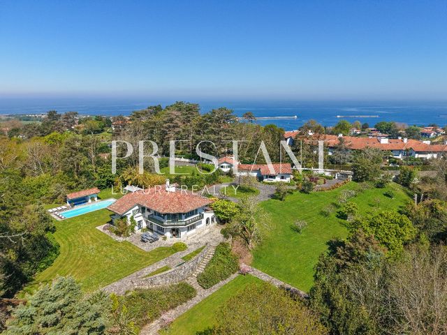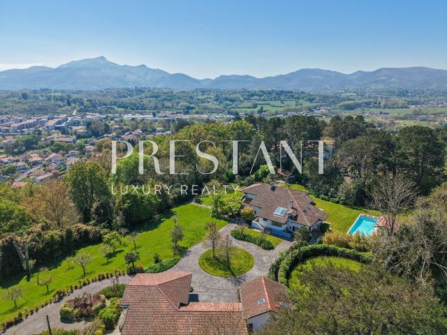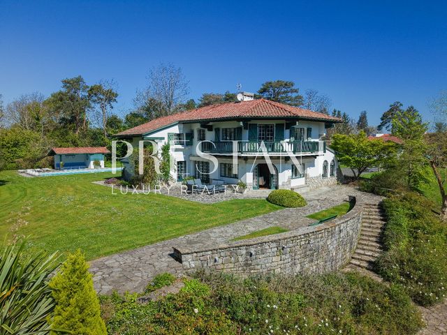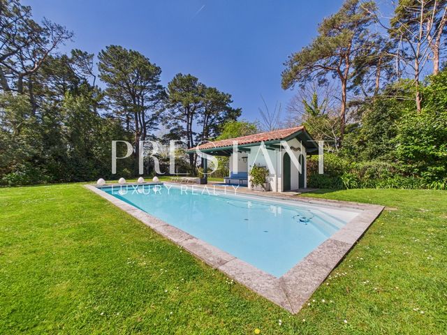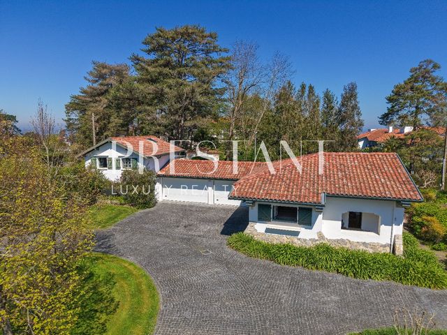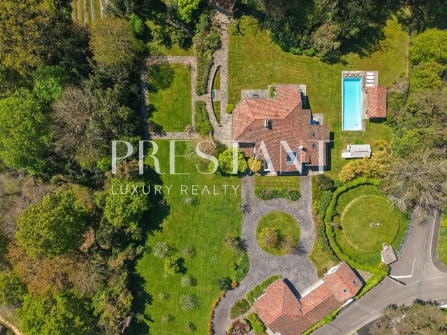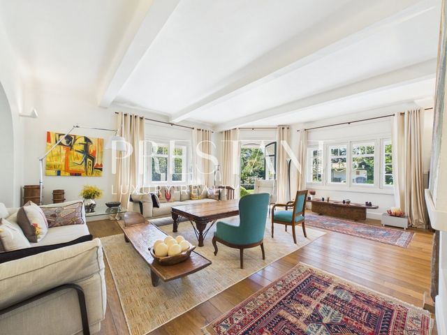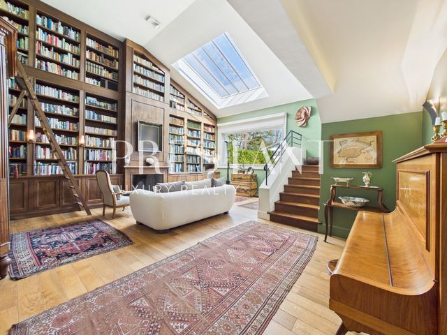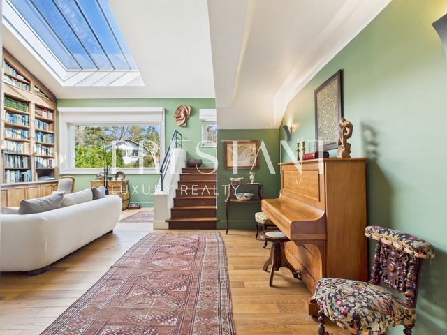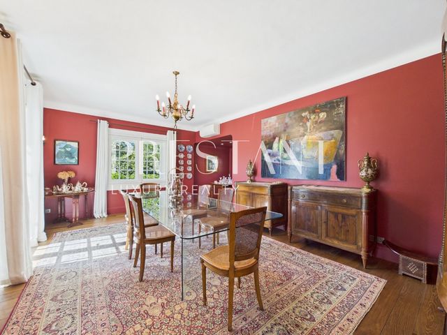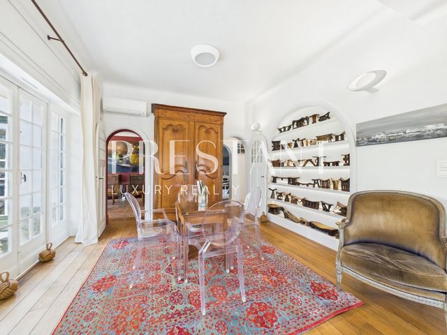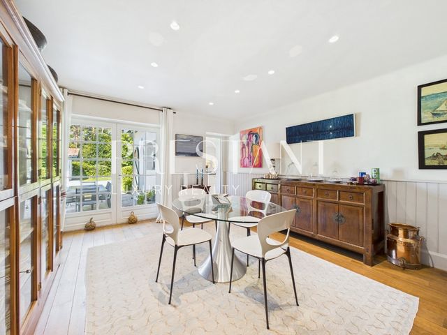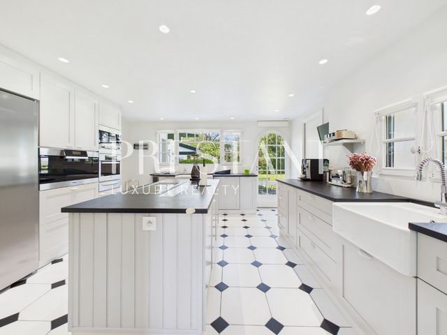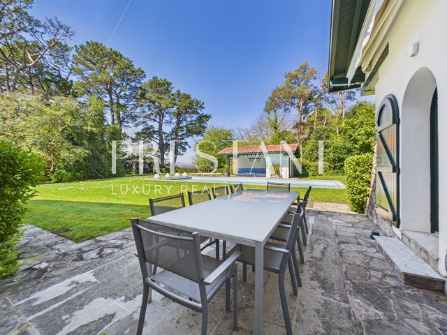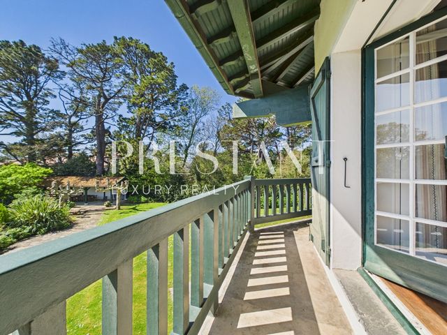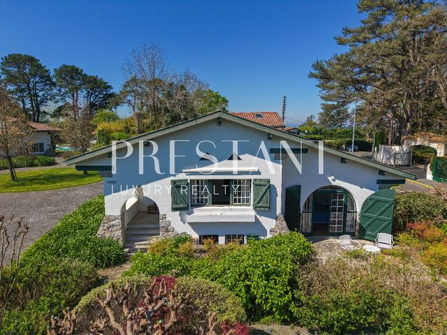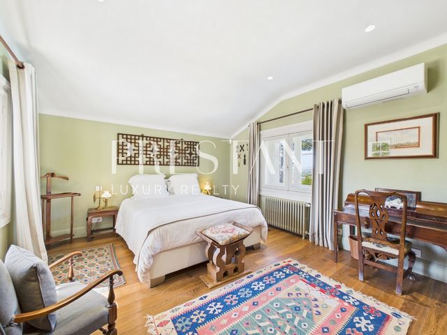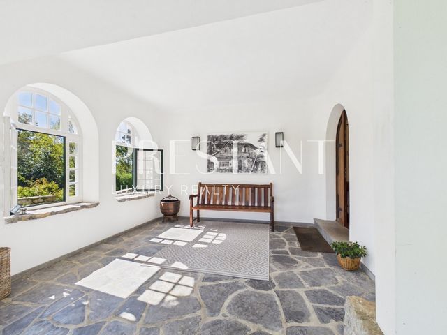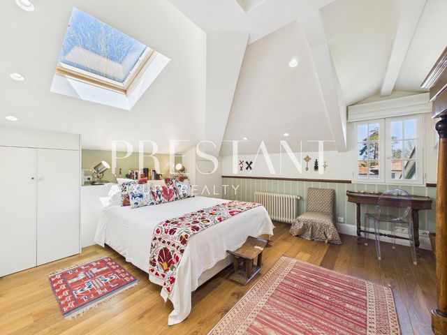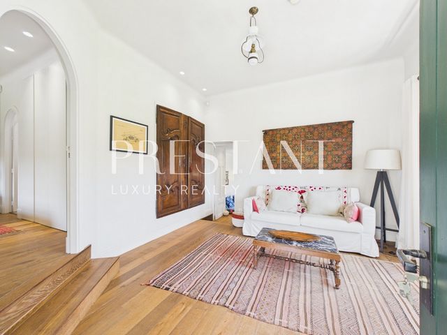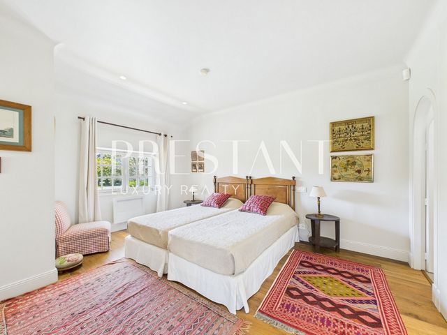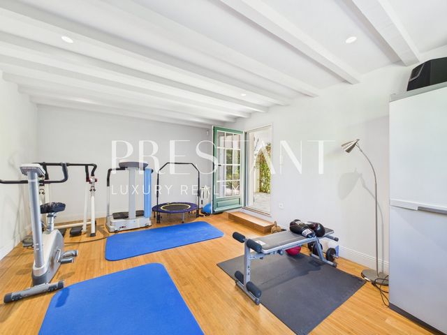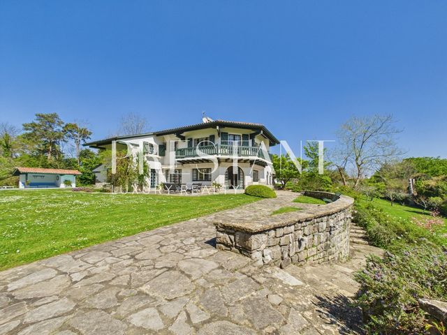FOTOGRAFIILE SE ÎNCARCĂ...
Casă & casă pentru o singură familie de vânzare în Ciboure
25.268.802 RON
Casă & Casă pentru o singură familie (De vânzare)
Referință:
LQDN-T953
/ 640253754
Signature villa by André Pavlovsky with guest house, caretaker's apartment, swimming pool and landscaped park - close to Saint-Jean-de-Luz and the beaches Set in a commanding position at the top of the highly sought-after Bordagain Hill in Ciboure, this exceptional property for sale offers a unique lifestyle on the French Basque Coast, just minutes from the center of Saint-Jean-de-Luz, beaches, shops, and the harbor. A prestigious architectural signature Built in the 1930s, the main house was designed by renowned architect André Pavlovsky, a leading figure of 20th-century Basque architecture, known for blending modern lines with traditional charm. The magnificent 8,000 m² landscaped park was designed by the Gélos brothers, prominent regional landscape designers. Recently fully renovated with refined taste and premium materials, the property combines the elegance of a historic home with contemporary comfort. It is now considered one of the most beautiful estates on Bordagain Hill. Main house - Impressive volumes light-filled spaces A charming covered porch leads into a welcoming entrance hall with cloakroom and guest toilets. The 51 m² living room, with a beautiful fireplace, opens onto a vast south-facing terrace offering breathtaking views of the Rhune mountain and the landscaped gardens. A 30 m² dining room, a 48 m² library-style lounge with high ceilings (artist's studio style), a fully equipped independent kitchen with utility room, pantry, and service area, as well as a covered outdoor dining terrace, create the ideal space for everyday living and entertaining. Upstairs - 4 bedrooms, 4 bathrooms The upper floor, accessed by two staircases, offers two bedrooms with en-suite shower rooms and toilets, a 27 m² master suite with panoramic views, balcony, dressing room, separate toilet, and large bathroom, as well as a second full suite with dressing area and private bathroom. Outbuildings - Guest house caretaker's apartment The independent guest house features a living room and two bedrooms, each with its own bathroom or shower room and toilet. The caretaker's apartment offers a living room with open kitchen, one bedroom, and a bathroom with toilet. Outdoor areas amenities Landscaped park of over 8,000 m², designed by the Gélos brothers Swimming pool with Pool House South-facing terraces with panoramic mountain views Approx. 20 m² gym 2 garages and additional outdoor parking Cellar, gas heating system, storage areas A truly exceptional villa for sale on the French Basque Coast With its remarkable architecture, beautifully designed grounds, and elegant renovation, this prestige home for sale in Ciboure is a rare opportunity in the luxury real estate market of the French Basque Country. Ideally located between the ocean and the mountains, close to Saint-Jean-de-Luz, Guéthary, Bidart, and Biarritz, this unique property is ideal as a primary or secondary residence for the most discerning buyers. PRESTANT Realty - Alex Gaines ... For more information about this property : ... (Item 640253754). Information on the risks to which this property is exposed is available on the Géorisques website: ...
Vezi mai mult
Vezi mai puțin
Villa des renommierten Architekten André Pavlovsky mit Gästehaus, Hausmeisterwohnung, Pool und Landschaftspark nur wenige Minuten von Saint-Jean-de-Luz und den Stränden entfernt In privilegierter Lage auf dem Gipfel des begehrten Bordagain-Hügels in Ciboure bietet dieses exklusive Anwesen zum Verkauf ein einzigartiges Lebensumfeld an der französischen Baskenküste, nur wenige Minuten vom Zentrum von Saint-Jean-de-Luz, den Stränden, Geschäften und dem Hafen entfernt. Eine architektonische Signatur von Rang Erbaut in den 1930er-Jahren wurde das Haupthaus vom berühmten Architekten André Pavlovsky entworfen, einer Schlüsselfigur der baskischen Architektur des 20. Jahrhunderts, bekannt für die Verbindung von Tradition und moderner Eleganz. Der über 8.000 m² große Landschaftspark wurde von den renommierten Landschaftsarchitekten Gebrüder Gélos gestaltet. Die Immobilie wurde kürzlich mit viel Feingefühl und hochwertigen Materialien komplett renoviert. Heute zählt sie zu den eindrucksvollsten Villen auf dem Bordagain-Hügel. Haupthaus Großzügige Räume viel Tageslicht Ein hübscher überdachter Eingangsbereich führt in eine einladende Diele mit Garderobe und Gäste-WC. Das 51 m² große Wohnzimmer mit offenem Kamin öffnet sich nach Süden auf eine großzügige Terrasse mit traumhaftem Blick auf den Berg La Rhune und den Garten. Ein Esszimmer von ca. 30 m², ein beeindruckender Bibliothekssalon (ca. 48 m²) mit Atelier-Charakter, eine separate, voll ausgestattete Küche, ergänzt durch Vorratsraum, Hauswirtschaftsraum und ein überdachter Essbereich im Freien, schaffen ideale Voraussetzungen für stilvolles Wohnen und Gästeempfang. Obergeschoss 4 Schlafzimmer, 4 Badezimmer Das Obergeschoss, über zwei Treppen zugänglich, bietet zwei Schlafzimmer mit jeweiligem Duschbad und WC, eine großzügige Master-Suite (27 m²) mit Balkon, herrlichem Bergblick, Ankleide, separatem WC und Badezimmer sowie eine zweite Suite mit eigenem Bad und Ankleidebereich. Nebengebäude Gästehaus Hausmeisterwohnung Das Gästehaus verfügt über ein Wohnzimmer und zwei Schlafzimmer, jedes mit eigenem Badezimmer oder Duschbad und WC. Die Hausmeisterwohnung besteht aus einem Wohnraum mit Kochnische, einem Schlafzimmer und einem Badezimmer mit WC. Außenbereiche Ausstattung Über 8.000 m² Landschaftspark, gestaltet von den Gebrüdern Gélos Swimmingpool mit Pool House Sonnige Südterrassen mit freiem Bergblick Fitnessraum von ca. 20 m² 2 Garagen und mehrere Außenstellplätze Keller, Gasheizung, zahlreiche Abstellflächen Eine seltene Kaufgelegenheit an der französischen Baskenküste Mit ihrer außergewöhnlichen Architektur, dem prachtvollen Park und der stilvollen Renovierung stellt diese Luxusimmobilie zum Verkauf in Ciboure eine seltene Gelegenheit auf dem Premium-Immobilienmarkt der französischen Baskenküste dar. Ideal gelegen zwischen Meer und Bergen, in der Nähe von Saint-Jean-de-Luz, Guéthary, Bidart und Biarritz, eignet sich diese Immobilie perfekt als Haupt- oder Zweitwohnsitz für anspruchsvolle Käufer. PRESTANT Realty - Alex Gaines ... For more information about this property : ... (Item 640253754). Information on the risks to which this property is exposed is available on the Géorisques website: ...
Villa firmada por André Pavlovsky con casa de invitados, apartamento de guardián, piscina y parque ajardinado cerca de Saint-Jean-de-Luz y las playas Situada en una posición dominante en la cima de la codiciada colina de Bordagain en Ciboure, esta propiedad de prestigio en venta ofrece un estilo de vida único en la Costa Vasca francesa, a pocos minutos del centro de Saint-Jean-de-Luz, sus playas, comercios y el puerto. Una firma arquitectónica emblemática Construida en los años 1930, la residencia principal fue diseñada por el célebre arquitecto André Pavlovsky, figura destacada de la arquitectura vasca del siglo XX, conocido por su estilo que mezcla tradición y modernidad. El parque ajardinado de más de 8.000 m² fue diseñado por los hermanos Gélos, paisajistas reconocidos de la región. Recientemente renovada por completo con mucho gusto y materiales nobles, esta propiedad combina el encanto de lo antiguo con el confort contemporáneo. Es considerada hoy como una de las propiedades más bellas de la colina de Bordagain. Casa principal Espacios generosos y gran luminosidad Un encantador porche cubierto conduce a un vestíbulo acogedor con guardarropa y aseo de cortesía. El salón principal de 51 m², con chimenea, se abre hacia una gran terraza orientada al sur con impresionantes vistas a la montaña de la Rhune y al jardín. Una comedor de 30 m², una biblioteca-salón de casi 50 m² con techos altos (estilo taller de artista), una cocina independiente equipada, con despensa, lavadero y comedor de verano cubierto, completan los espacios de convivencia. Planta alta 4 dormitorios, 4 baños La planta superior, accesible por dos escaleras, ofrece dos dormitorios con baño privado y aseo, una suite principal de 27 m² con balcón panorámico, vestidor, aseo separado y gran cuarto de baño, y una segunda suite completa con vestidor y baño privado. Dependencias Casa de invitados y apartamento del guardián La casa de invitados, totalmente independiente, dispone de un salón y dos dormitorios, cada uno con su propio baño o ducha y aseo. El apartamento del guardián incluye un salón con cocina americana, un dormitorio y un baño con aseo. Exteriores y prestaciones Parque ajardinado de más de 8.000 m², diseñado por los hermanos Gélos Piscina con Pool House Terrazas orientadas al sur con vistas despejadas a las montañas Gimnasio de aproximadamente 20 m² 2 garajes y múltiples plazas de aparcamiento Bodega, sala de calderas (gas de ciudad), numerosos espacios de almacenaje Una villa de excepción en venta en la Costa Vasca francesa Con su arquitectura de prestigio, su entorno paisajístico único y su refinada renovación, esta propiedad de lujo en venta en Ciboure es una oportunidad exclusiva en el mercado inmobiliario de alto standing de la Costa Vasca francesa. Idealmente ubicada entre mar y montaña, cerca de Saint-Jean-de-Luz, Guéthary, Bidart y Biarritz, esta villa se adapta perfectamente como residencia principal o secundaria para una clientela exigente. PRESTANT Realty - Alex Gaines ... For more information about this property : ... (Item 640253754). Information on the risks to which this property is exposed is available on the Géorisques website: ...
Villa de prestige signée André Pavlovsky avec maison d'amis, conciergerie, piscine et parc paysager - à deux pas de Saint-Jean-de-Luz. En position dominante, au sommet de la colline très prisée de Bordagain à Ciboure, cette propriété de caractère à vendre offre un cadre de vie unique sur la Côte Basque, à proximité immédiate du centre-ville de Saint-Jean-de-Luz, des plages, des commerces et du port. Une signature architecturale prestigieuse Construite dans les années 1930, la maison principale a été dessinée par l'architecte emblématique André Pavlovsky, figure majeure de l'architecture basque du XXe siècle, réputé pour son style mêlant modernité et tradition. Le parc paysager de plus de 8.000 m², structuré avec élégance, a été conçu par les frères Gélos, célèbres paysagistes de la région. Entièrement rénovée récemment avec raffinement et matériaux nobles, cette propriété conjugue avec harmonie le charme de l'ancien et le confort contemporain. Elle constitue aujourd'hui l'une des plus belles propriétés de la colline de Bordagain. Maison principale - Volumes remarquables luminosité L'entrée couverte par un joli porche typique ouvre sur un hall distribuant vestiaire et toilettes invités. Le salon principal de 51 m², avec cheminée, s'ouvre plein sud sur une vaste terrasse surplombant le jardin, avec vue imprenable sur la Rhune et les montagnes. Une salle à manger d'environ 30 m², un salon bibliothèque de près de 50 m² au volume spectaculaire (type atelier d'artiste), une cuisine indépendante équipée, complétée par office, buanderie, cellier, ainsi qu'une salle à manger d'été couverte, offrent un confort de vie idéal au quotidien comme pour recevoir. À l'étage - 4 chambres, 4 salles de bain L'étage distribue deux chambres avec leurs salles d'eau privatives, une suite parentale de 27 m² ouvrant sur un balcon filant avec vue panoramique, dressing, wc indépendant et grande salle de bain, ainsi qu'une seconde suite complète. Dépendances - Maison d'amis conciergerie La maison d'amis indépendante offre un séjour et deux chambres avec leurs salles d'eau/bain et wc. L'appartement de gardien comprend un séjour avec coin cuisine, une chambre et une salle de bain avec wc. Extérieurs prestations Parc paysager de plus de 8.000 m², conçu par les frères Gélos Piscine avec Pool House Terrasses plein sud avec vue dégagée sur les montagnes Salle de sport d'environ 20 m² 2 garages, nombreuses places de stationnement Cave, chaufferie (gaz de ville), espaces de rangement Une villa d'exception à vendre sur la Côte Basque Offrant une architecture remarquable, un parc majestueux et une rénovation raffinée, cette maison de maître à vendre à Ciboure est une opportunité rare dans l'immobilier de prestige sur la Côte Basque. Idéalement située entre mer et montagne, à proximité de Saint-Jean-de-Luz, Guéthary, Bidart et Biarritz, elle répondra aux attentes les plus exigeantes pour une résidence principale ou secondaire de standing. PRESTANT Realty - Alex Gaines ... Plus d'informations sur ... (réf. 640253754). Les informations sur les risques auxquels ce bien est exposé sont disponibles sur le site Géorisques : ...
Villa firmata dall'architetto André Pavlovsky con casa per gli ospiti, appartamento per il custode, piscina e parco paesaggistico a pochi minuti da Saint-Jean-de-Luz e dalle spiagge Situata in posizione dominante sulla collina di Bordagain a Ciboure, una delle zone più ambite della Costa Basca francese, questa splendida proprietà in vendita offre uno stile di vita unico, a pochi minuti dal centro di Saint-Jean-de-Luz, dalle spiagge, dai negozi e dal porto. Una firma architettonica d'eccezione Realizzata negli anni '30, la residenza principale è stata progettata dal celebre architetto André Pavlovsky, figura di spicco dell'architettura basca del XX secolo, noto per il suo stile che unisce modernità e tradizione. Il parco paesaggistico di oltre 8.000 m² è stato disegnato dai fratelli Gelos, rinomati paesaggisti della regione. La villa è stata recentemente ristrutturata con grande raffinatezza e materiali di alta qualità, combinando il fascino storico con il comfort contemporaneo. Oggi è considerata una delle più belle dimore della collina di Bordagain. La villa principale Ampi volumi e grande luminosità Un portico coperto introduce a un ingresso accogliente con guardaroba e servizi per gli ospiti. Il salone principale di 51 m², con un bellissimo camino, si apre su una grande terrazza esposta a sud con una vista mozzafiato sul monte La Rhune e sul giardino. Una sala da pranzo di circa 30 m², un'elegante biblioteca-soggiorno di circa 48 m² in stile atelier d'artista, una cucina indipendente completamente attrezzata con lavanderia e dispensa, oltre a una terrazza coperta con zona pranzo all'aperto, completano la zona giorno. Piano superiore 4 camere da letto, 4 bagni Il piano superiore, accessibile da due scale, offre due camere da letto con bagno privato e WC, una suite padronale di 27 m² con balcone, magnifica vista panoramica, spogliatoio, WC separato e ampio bagno, e una seconda suite con spogliatoio e bagno privato. Dipendenze Casa per gli ospiti e appartamento del custode La casa per gli ospiti, indipendente, comprende un soggiorno e due camere da letto, ciascuna con il proprio bagno o doccia e WC. L'appartamento del custode dispone di soggiorno con angolo cottura, una camera da letto e un bagno con WC. Spazi esterni e comfort Parco paesaggistico di oltre 8.000 m², progettato dai fratelli Gelos Piscina con Pool House Ampie terrazze esposte a sud con vista libera sulle montagne Palestra di circa 20 m² 2 garage e parcheggio esterno Cantina, riscaldamento a gas cittadino, numerosi locali di servizio Una villa unica in vendita sulla Costa Basca francese Con la sua architettura prestigiosa, il parco paesaggistico curato e la recente ristrutturazione elegante, questa proprietà di lusso in vendita a Ciboure rappresenta una rara opportunità nel mercato immobiliare di pregio della Costa Basca francese. Perfettamente posizionata tra oceano e montagna, nelle vicinanze di Saint-Jean-de-Luz, Guéthary, Bidart e Biarritz, è ideale come residenza principale o casa vacanze per una clientela esigente.
Signature villa by André Pavlovsky with guest house, caretaker's apartment, swimming pool and landscaped park - close to Saint-Jean-de-Luz and the beaches Set in a commanding position at the top of the highly sought-after Bordagain Hill in Ciboure, this exceptional property for sale offers a unique lifestyle on the French Basque Coast, just minutes from the center of Saint-Jean-de-Luz, beaches, shops, and the harbor. A prestigious architectural signature Built in the 1930s, the main house was designed by renowned architect André Pavlovsky, a leading figure of 20th-century Basque architecture, known for blending modern lines with traditional charm. The magnificent 8,000 m² landscaped park was designed by the Gélos brothers, prominent regional landscape designers. Recently fully renovated with refined taste and premium materials, the property combines the elegance of a historic home with contemporary comfort. It is now considered one of the most beautiful estates on Bordagain Hill. Main house - Impressive volumes light-filled spaces A charming covered porch leads into a welcoming entrance hall with cloakroom and guest toilets. The 51 m² living room, with a beautiful fireplace, opens onto a vast south-facing terrace offering breathtaking views of the Rhune mountain and the landscaped gardens. A 30 m² dining room, a 48 m² library-style lounge with high ceilings (artist's studio style), a fully equipped independent kitchen with utility room, pantry, and service area, as well as a covered outdoor dining terrace, create the ideal space for everyday living and entertaining. Upstairs - 4 bedrooms, 4 bathrooms The upper floor, accessed by two staircases, offers two bedrooms with en-suite shower rooms and toilets, a 27 m² master suite with panoramic views, balcony, dressing room, separate toilet, and large bathroom, as well as a second full suite with dressing area and private bathroom. Outbuildings - Guest house caretaker's apartment The independent guest house features a living room and two bedrooms, each with its own bathroom or shower room and toilet. The caretaker's apartment offers a living room with open kitchen, one bedroom, and a bathroom with toilet. Outdoor areas amenities Landscaped park of over 8,000 m², designed by the Gélos brothers Swimming pool with Pool House South-facing terraces with panoramic mountain views Approx. 20 m² gym 2 garages and additional outdoor parking Cellar, gas heating system, storage areas A truly exceptional villa for sale on the French Basque Coast With its remarkable architecture, beautifully designed grounds, and elegant renovation, this prestige home for sale in Ciboure is a rare opportunity in the luxury real estate market of the French Basque Country. Ideally located between the ocean and the mountains, close to Saint-Jean-de-Luz, Guéthary, Bidart, and Biarritz, this unique property is ideal as a primary or secondary residence for the most discerning buyers. PRESTANT Realty - Alex Gaines ... For more information about this property : ... (Item 640253754). Information on the risks to which this property is exposed is available on the Géorisques website: ...
Referință:
LQDN-T953
Țară:
FR
Oraș:
CIBOURE
Cod poștal:
64500
Categorie:
Proprietate rezidențială
Tipul listării:
De vânzare
Tipul proprietății:
Casă & Casă pentru o singură familie
Dimensiuni proprietate:
450 m²
Dimensiuni teren:
8.126 m²
Camere:
12
Dormitoare:
7
Băi:
4
WC:
5
Număr de etaje:
2
Bucătărie echipată:
Da
Combustibil de încălzire:
Încălzire electrică
Parcări:
1
Garaje:
1
Piscină:
Da
Aer condiționat:
Da
Balcon:
Da
Terasă:
Da
