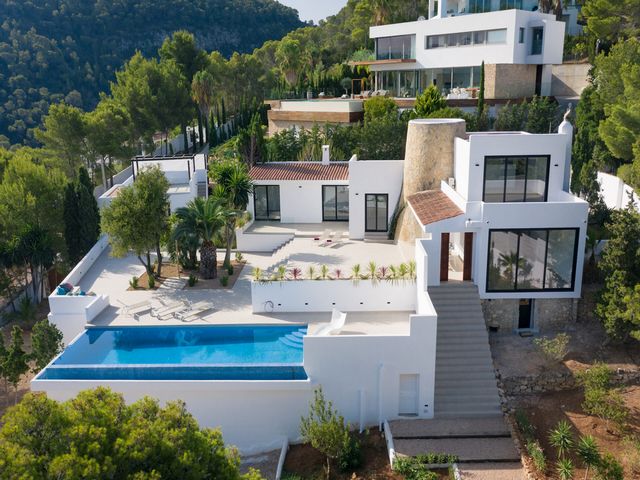19.658.141 RON
4 dorm
284 m²
