117.971.666 RON
FOTOGRAFIILE SE ÎNCARCĂ...
Casă & casă pentru o singură familie de vânzare în Antibes
134.058.711 RON
Casă & Casă pentru o singură familie (De vânzare)
513 m²
Referință:
MBJL-T6935
/ spr-6579926
Referință:
MBJL-T6935
Țară:
FR
Oraș:
Antibes
Cod poștal:
06160
Categorie:
Proprietate rezidențială
Tipul listării:
De vânzare
Tipul proprietății:
Casă & Casă pentru o singură familie
Subtip proprietate:
Vilă
Dimensiuni proprietate:
513 m²
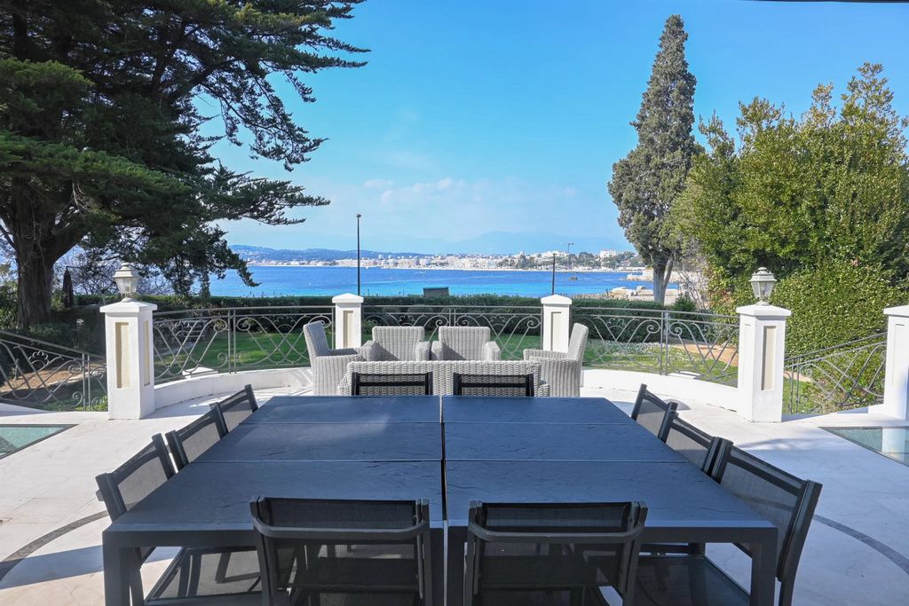
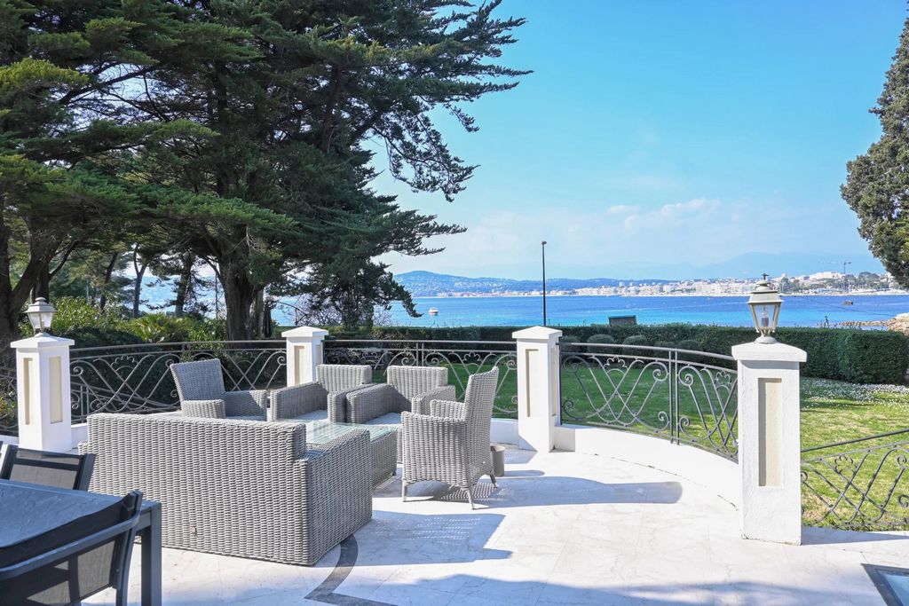
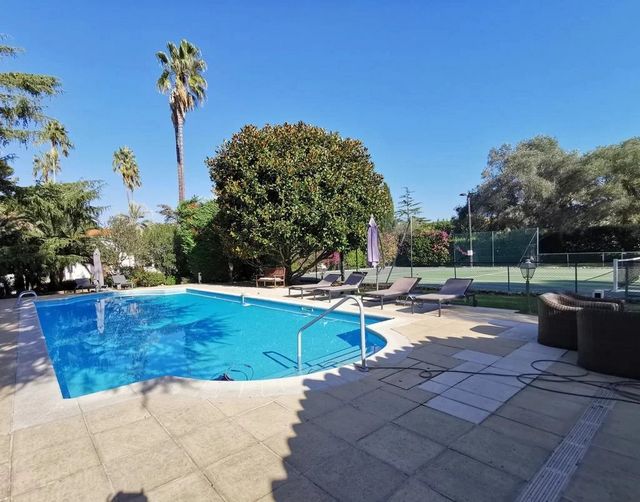
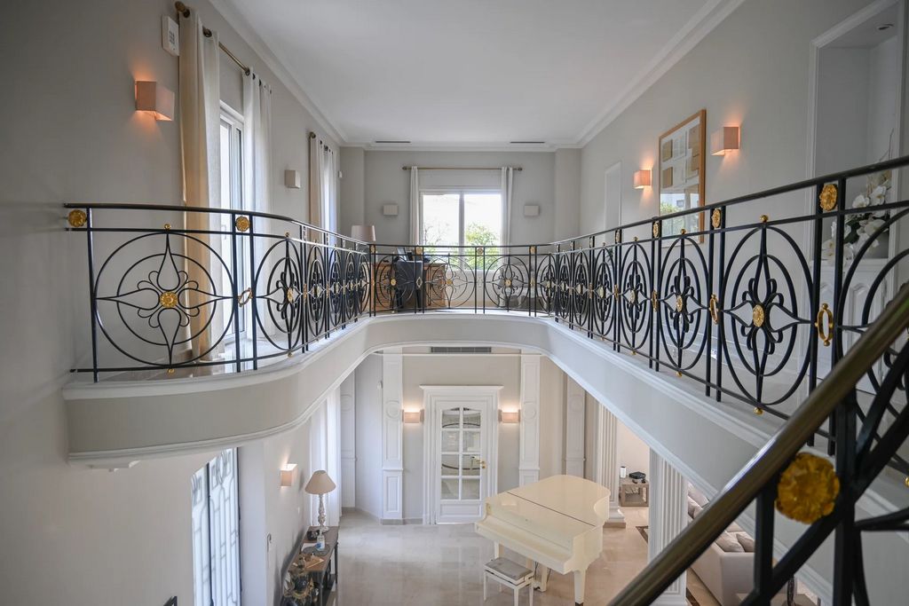
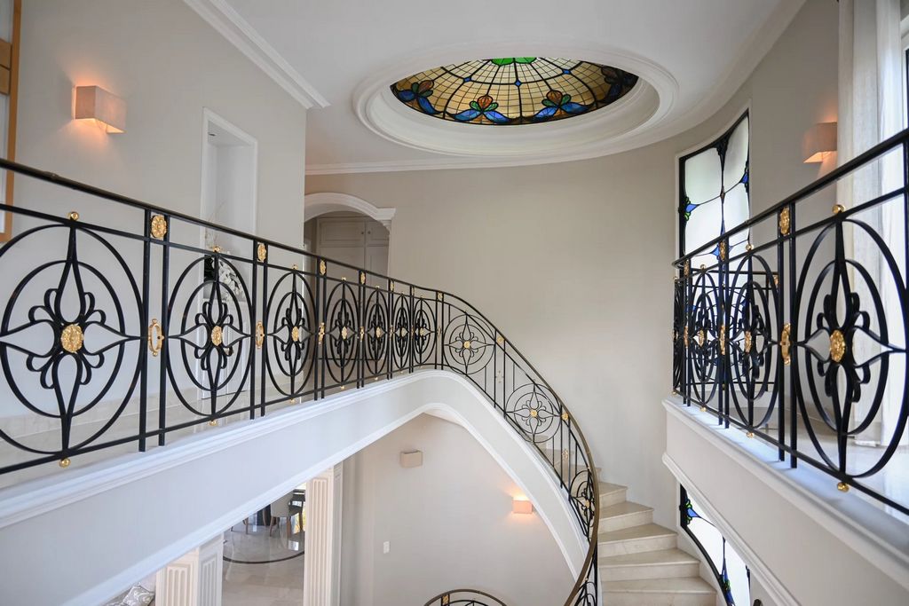
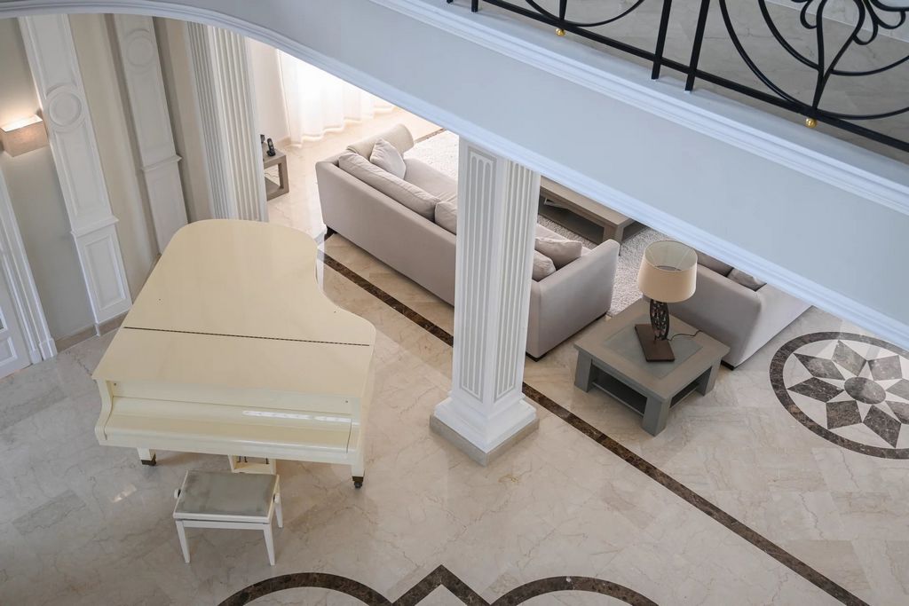
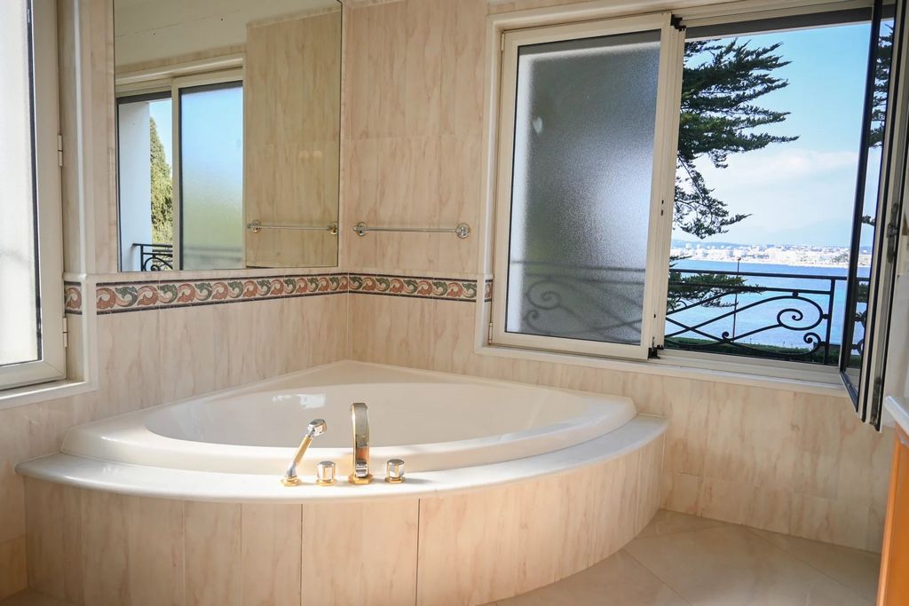
This magnificent ART DECO residence enjoys a panoramic view on the front line with an 8200m2 park planted with trees with a tennis court, superb heated swimming pool and its pool house.With a total area of 513m2, this residence brings together exceptional materials such as marble, stained glass and exotic woods.The superb entrance hall opens onto a spacious reception room and a living room, dining room of 150m2 adjoining a terrace with a panoramic view of the Cap à l'Esterel and the Lerins islands.
A large fitted kitchen with terrace opens onto the park on the same floor, as well as a dressing room and guest toilets.An exceptional ART DECO staircase leads upstairs.
A very large master suite with a mirror dressing room and a bathroom opening onto a terrace overlooking the sea.
Two en-suite bedrooms, one with a sea view balcony.The ground floor includes 7 en-suite bedrooms with bathroom and shower, each opening onto a terrace.
A maid's room with kitchenette and two laundry rooms.In this large exceptional flat park, very well maintained, a heated swimming pool and its large pool house as well as a tennis court.Three garages and a cellar complete this exceptional property.Contact us for a visit and a personal selection of alternative properties. We offer a full service in real estate, from selection, visits and negotiations to financing, renovations and the most effective fiscal structure. Use our extensive expert network! Vezi mai mult Vezi mai puțin Exceptional property facing the sea located in the prestigious area of Cap d'Antibes.
This magnificent ART DECO residence enjoys a panoramic view on the front line with an 8200m2 park planted with trees with a tennis court, superb heated swimming pool and its pool house.With a total area of 513m2, this residence brings together exceptional materials such as marble, stained glass and exotic woods.The superb entrance hall opens onto a spacious reception room and a living room, dining room of 150m2 adjoining a terrace with a panoramic view of the Cap à l'Esterel and the Lerins islands.
A large fitted kitchen with terrace opens onto the park on the same floor, as well as a dressing room and guest toilets.An exceptional ART DECO staircase leads upstairs.
A very large master suite with a mirror dressing room and a bathroom opening onto a terrace overlooking the sea.
Two en-suite bedrooms, one with a sea view balcony.The ground floor includes 7 en-suite bedrooms with bathroom and shower, each opening onto a terrace.
A maid's room with kitchenette and two laundry rooms.In this large exceptional flat park, very well maintained, a heated swimming pool and its large pool house as well as a tennis court.Three garages and a cellar complete this exceptional property.Contact us for a visit and a personal selection of alternative properties. We offer a full service in real estate, from selection, visits and negotiations to financing, renovations and the most effective fiscal structure. Use our extensive expert network!