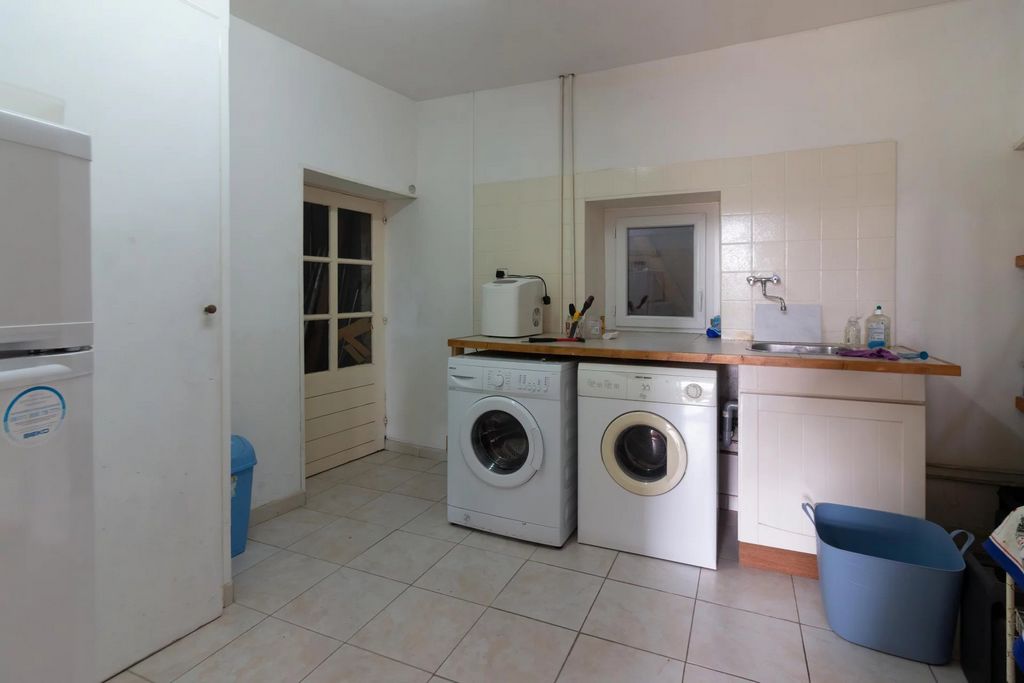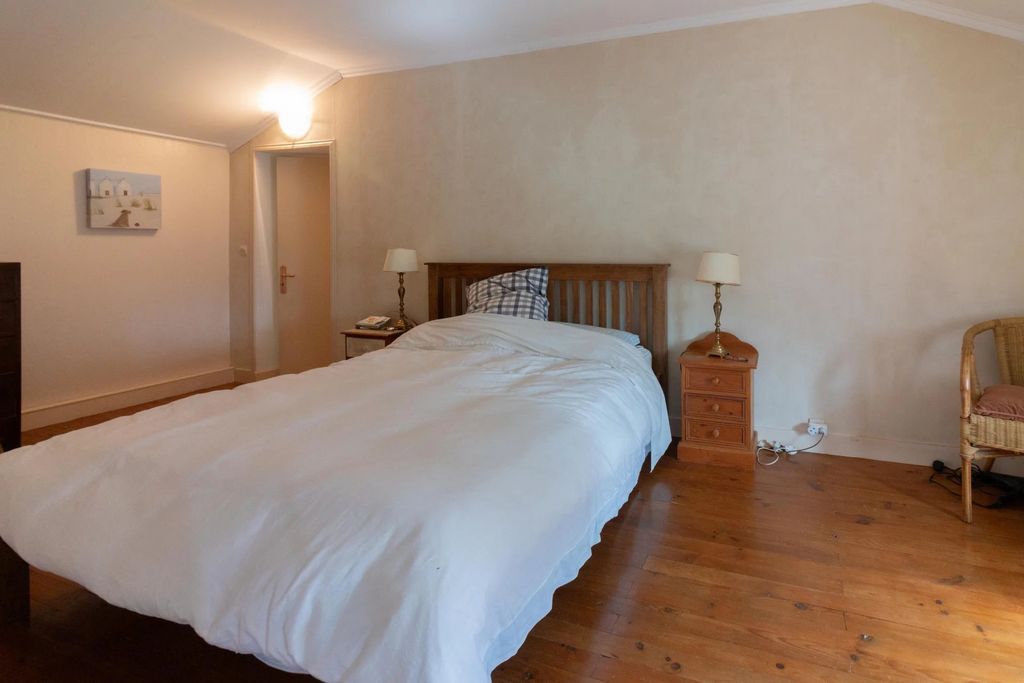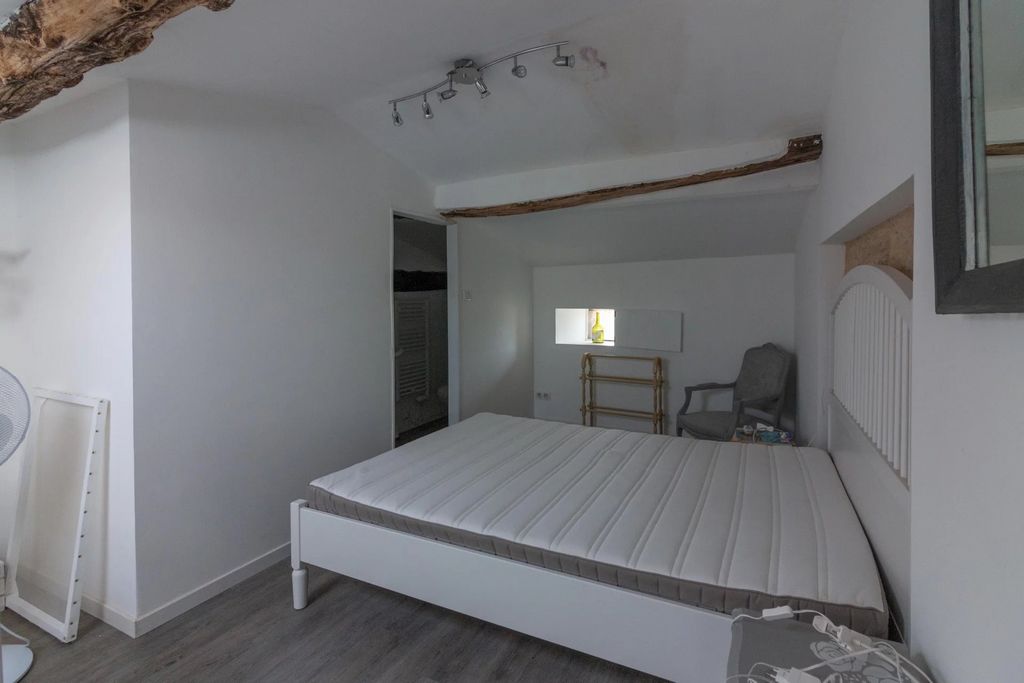1.711.134 RON
FOTOGRAFIILE SE ÎNCARCĂ...
Casă & casă pentru o singură familie de vânzare în Bresdon
1.493.349 RON
Casă & Casă pentru o singură familie (De vânzare)
Referință:
MLSM-T7326
/ bvi74735
Set in an attractive hamlet, this charming south-facing home has a walled garden, a swimming pool and a small independent guest annex. The market town of Rouillac (which hosts a huge monthly market) is just a short drive. On the ground floor, the entrance hall gives access to a large dining room and an equally large sitting room with fireplace and wood-burner. From the sitting room a door leads to a very generous kitchen which has plenty of space for a large table. Overlooking the kitchen is a mezzanine (currently used as an office). Off the kitchen is a WC and there is access to the courtyard to the rear of the house. To the back of the hall a door gives access to the laundry room, from where there is a door to the outbuilding. Upstairs a landing leads to three bedrooms and a family bathroom. The spacious master bedroom also has a dressing area and an en suite shower room. Accessed via the courtyard is a self-contained guest annex with a living room, a bedroom and a shower room. To the front of the house is a south-facing walled garden, mainly laid to lawn with a number of trees and borders. To one corner is the swimming pool. This pretty house, with its manageable garden, would be equally ideal as either a permanent or second home.
Vezi mai mult
Vezi mai puțin
Set in an attractive hamlet, this charming south-facing home has a walled garden, a swimming pool and a small independent guest annex. The market town of Rouillac (which hosts a huge monthly market) is just a short drive. On the ground floor, the entrance hall gives access to a large dining room and an equally large sitting room with fireplace and wood-burner. From the sitting room a door leads to a very generous kitchen which has plenty of space for a large table. Overlooking the kitchen is a mezzanine (currently used as an office). Off the kitchen is a WC and there is access to the courtyard to the rear of the house. To the back of the hall a door gives access to the laundry room, from where there is a door to the outbuilding. Upstairs a landing leads to three bedrooms and a family bathroom. The spacious master bedroom also has a dressing area and an en suite shower room. Accessed via the courtyard is a self-contained guest annex with a living room, a bedroom and a shower room. To the front of the house is a south-facing walled garden, mainly laid to lawn with a number of trees and borders. To one corner is the swimming pool. This pretty house, with its manageable garden, would be equally ideal as either a permanent or second home.
Referință:
MLSM-T7326
Țară:
FR
Regiune:
Charente-Maritime
Oraș:
Bresdon
Categorie:
Proprietate rezidențială
Tipul listării:
De vânzare
Tipul proprietății:
Casă & Casă pentru o singură familie
Dimensiuni proprietate:
220 m²
Dimensiuni teren:
955 m²
Dormitoare:
4
Băi:
3
Piscină:
Da
LISTĂRI DE PROPRIETĂȚI ASEMĂNĂTOARE
1.717.357 RON
4 dorm
219 m²



















