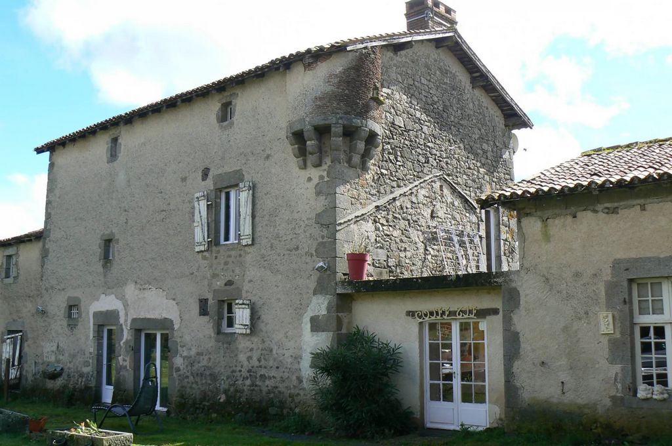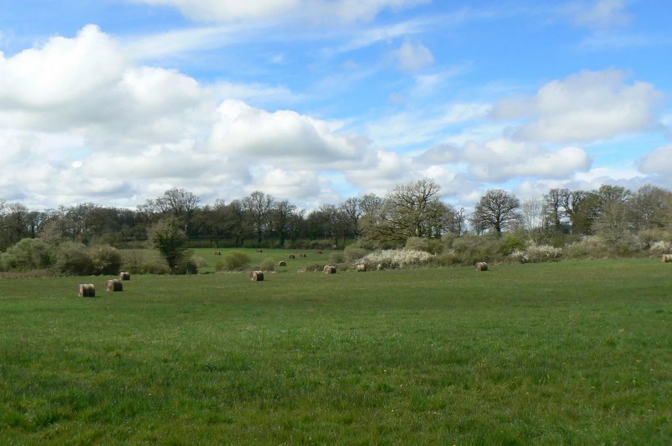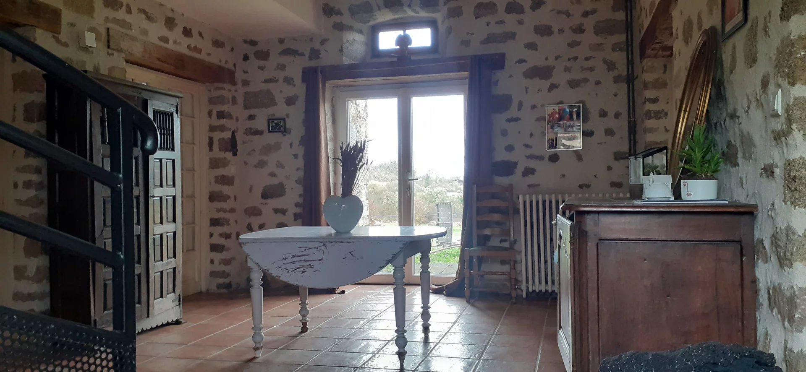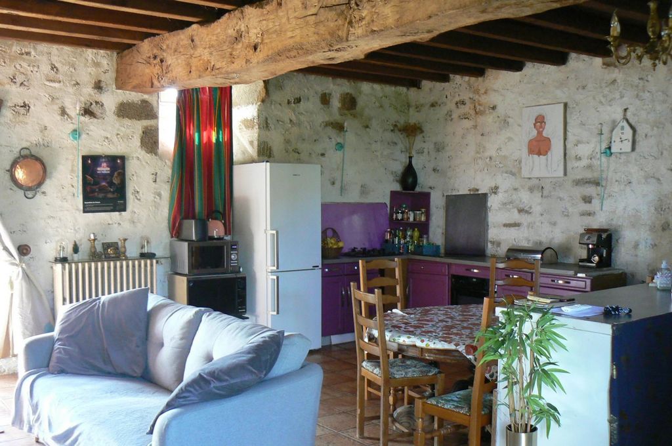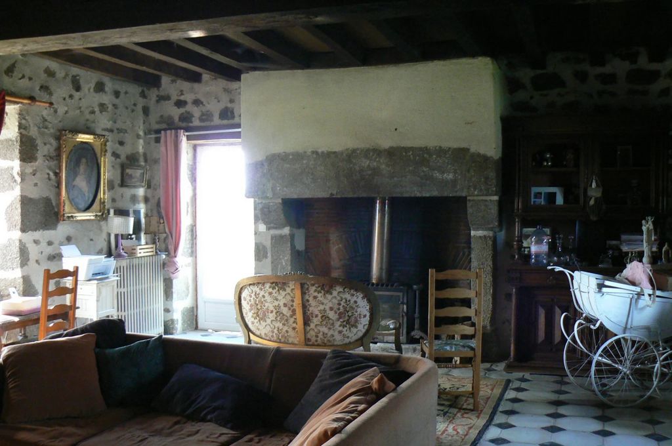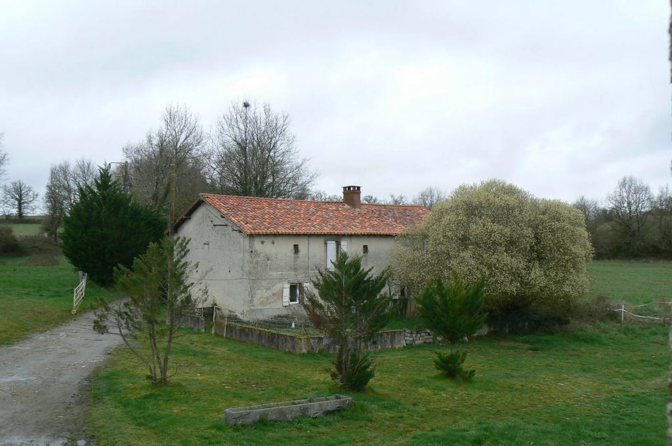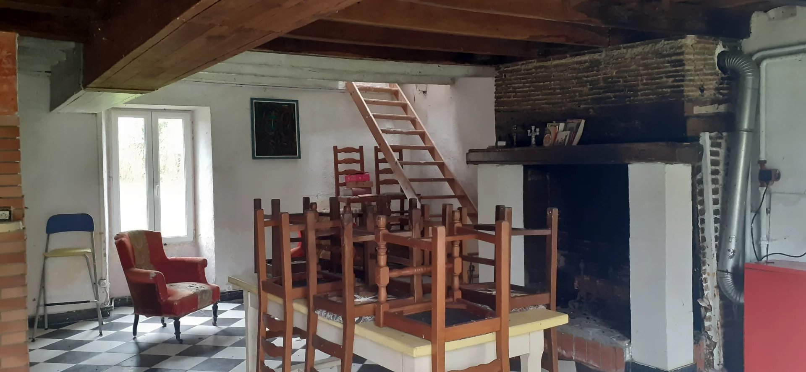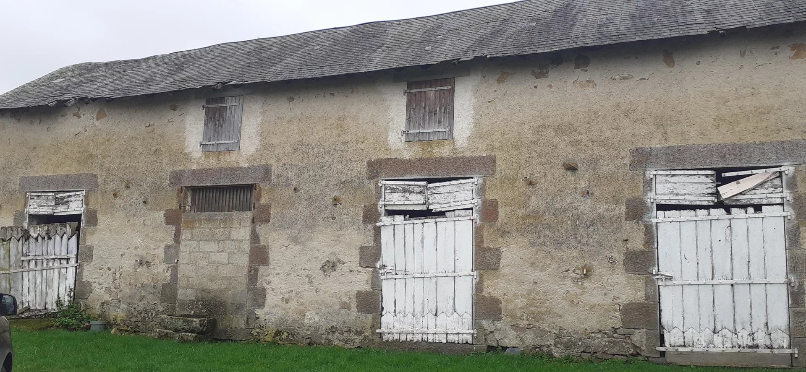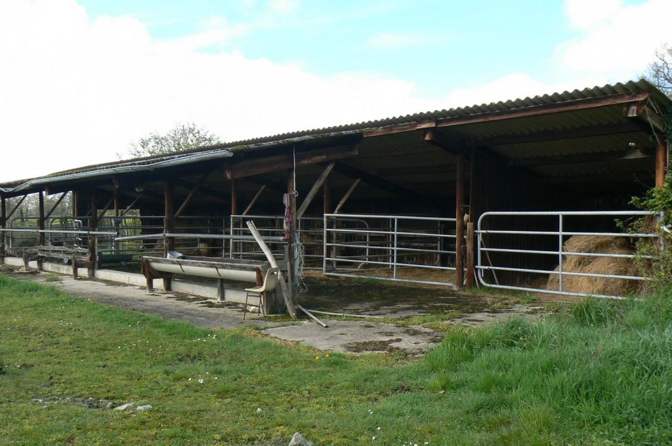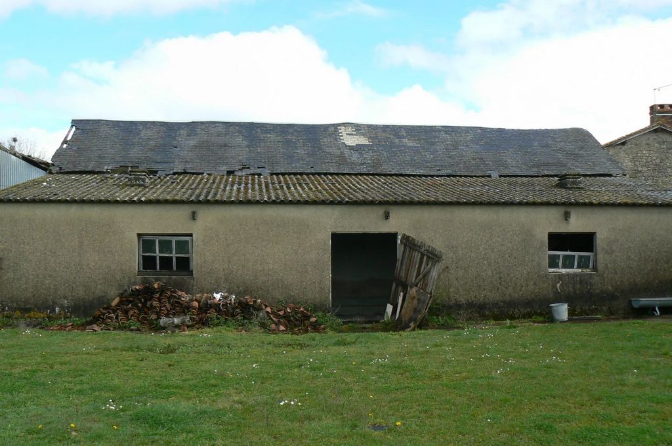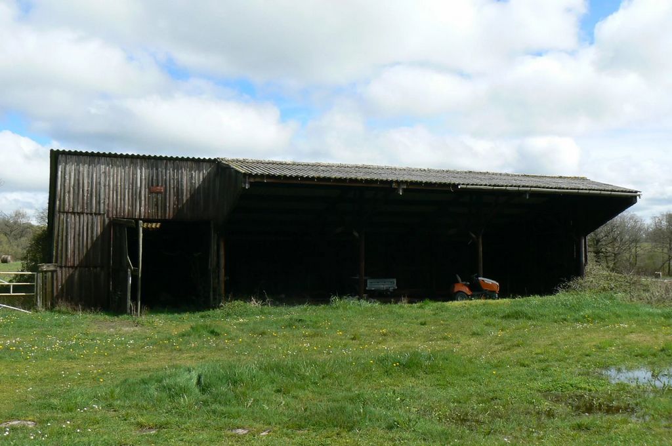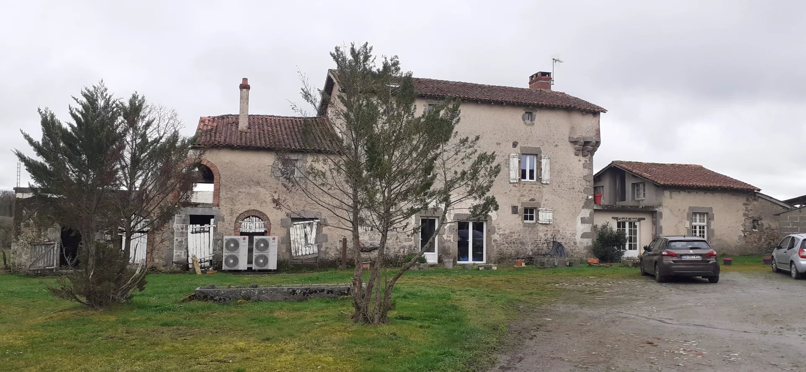FOTOGRAFIILE SE ÎNCARCĂ...
Casă & casă pentru o singură familie de vânzare în Oradour-Saint-Genest
1.968.816 RON
Casă & Casă pentru o singură familie (De vânzare)
Referință:
MLSM-T7421
/ bvi74370
Down a quiet country lane, set around a courtyard you will find an imposing main house, a good size second house and several outbuildings. The houses require updating. On the ground floor of the main house you will find an entrance hall, a kitchen diner, a dining room, a room previously used as a hairdresser's salon and two other rooms. A hidden staircase leads to a small studio which has previously been let to holiday makers. A spiral staircase in the main entrance hall leads to a 40m2 living room with large fireplace and two bedrooms. The spiral staircase continues to the second floor where you will find 3 rooms. The second house, across the courtyard, currently offers a large living room with corner kitchen and two bedrooms. There is a staircase to the loft space which could be converted subject to the relevant permissions. Possible gite business - subject to necessary permissions. The outbuildings include a large traditional stone barn where the roof has fallen in, another smaller barn, an animal barn and a hangar. Behind the main house you will find a garden overlooking the property's land and the beautiful Limousin countryside.
Vezi mai mult
Vezi mai puțin
Down a quiet country lane, set around a courtyard you will find an imposing main house, a good size second house and several outbuildings. The houses require updating. On the ground floor of the main house you will find an entrance hall, a kitchen diner, a dining room, a room previously used as a hairdresser's salon and two other rooms. A hidden staircase leads to a small studio which has previously been let to holiday makers. A spiral staircase in the main entrance hall leads to a 40m2 living room with large fireplace and two bedrooms. The spiral staircase continues to the second floor where you will find 3 rooms. The second house, across the courtyard, currently offers a large living room with corner kitchen and two bedrooms. There is a staircase to the loft space which could be converted subject to the relevant permissions. Possible gite business - subject to necessary permissions. The outbuildings include a large traditional stone barn where the roof has fallen in, another smaller barn, an animal barn and a hangar. Behind the main house you will find a garden overlooking the property's land and the beautiful Limousin countryside.
Referință:
MLSM-T7421
Țară:
FR
Regiune:
Haute-Vienne
Oraș:
Oradour-Saint-Genest
Categorie:
Proprietate rezidențială
Tipul listării:
De vânzare
Tipul proprietății:
Casă & Casă pentru o singură familie
Dimensiuni proprietate:
370 m²
Dimensiuni teren:
279.305 m²
Dormitoare:
5
Băi:
4
Piscină:
Da
