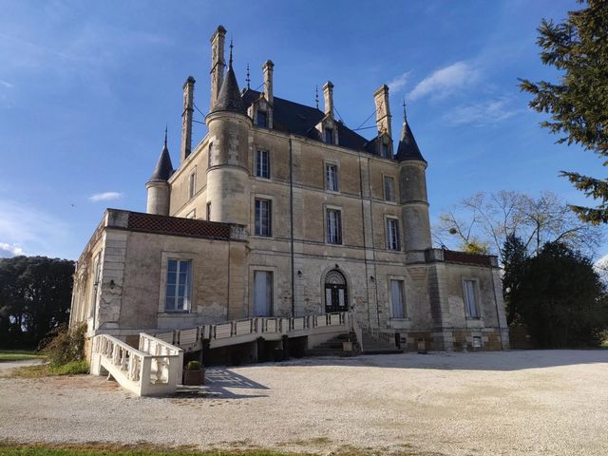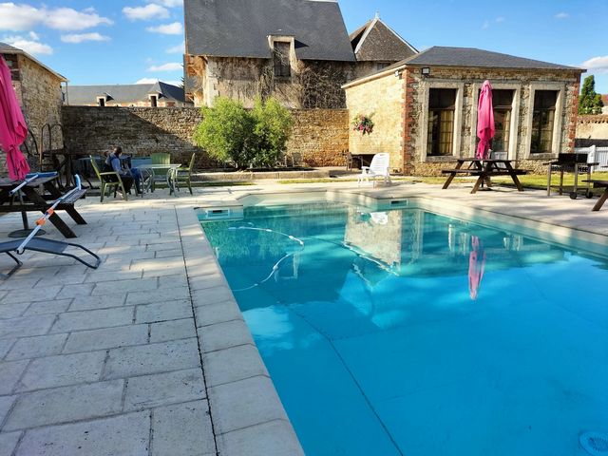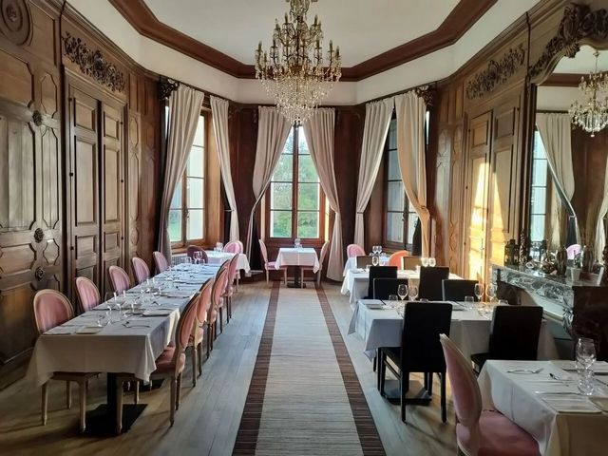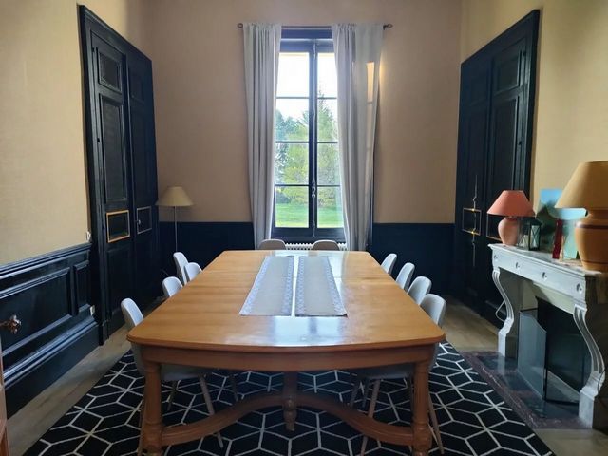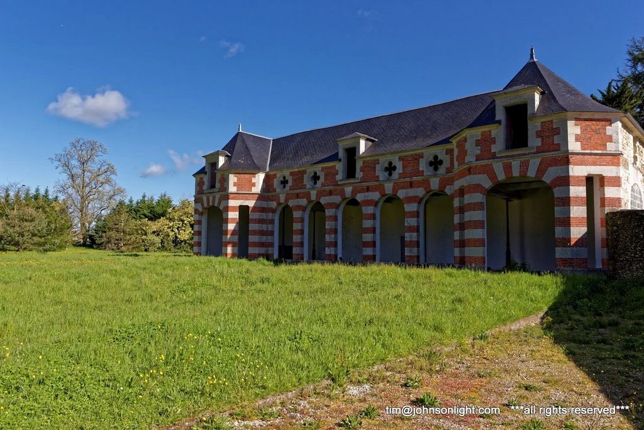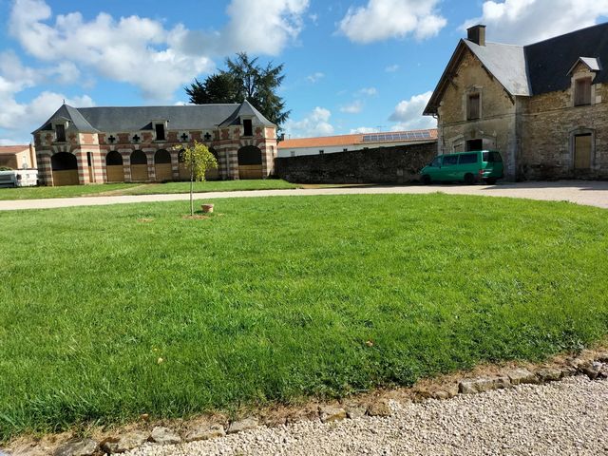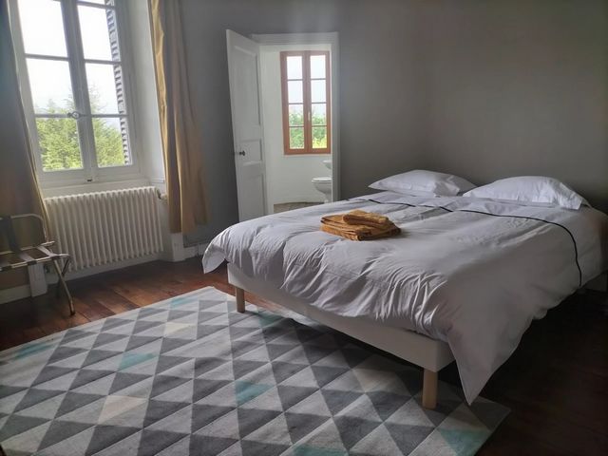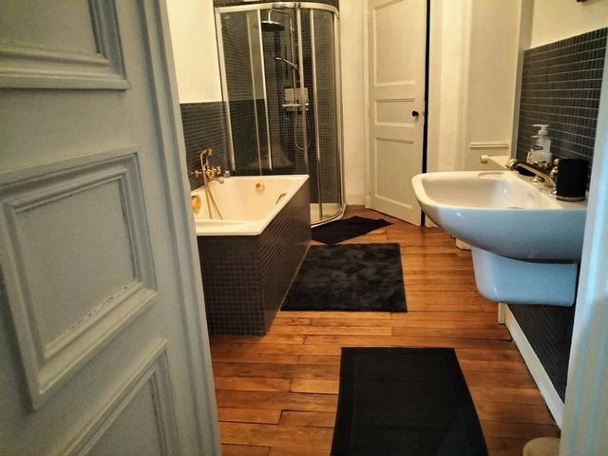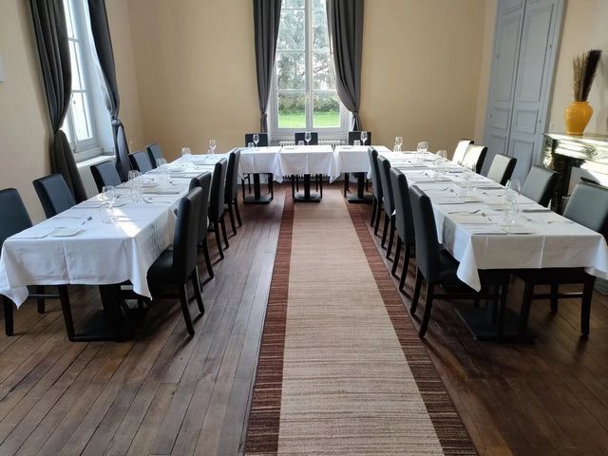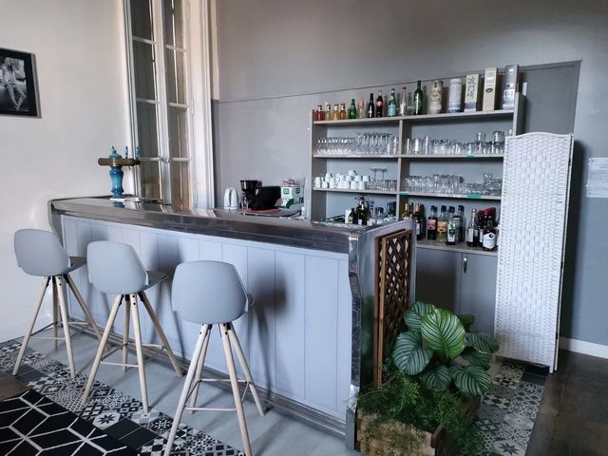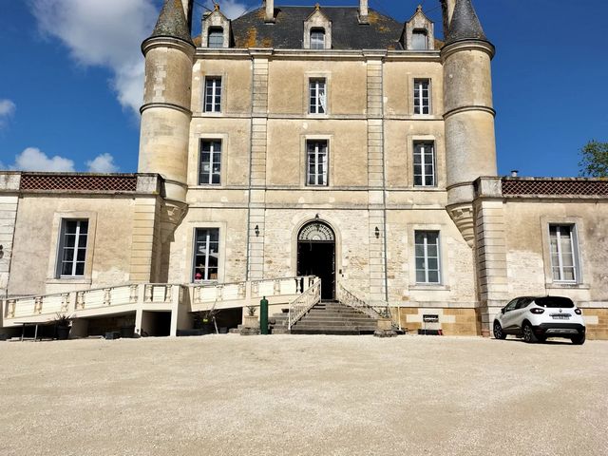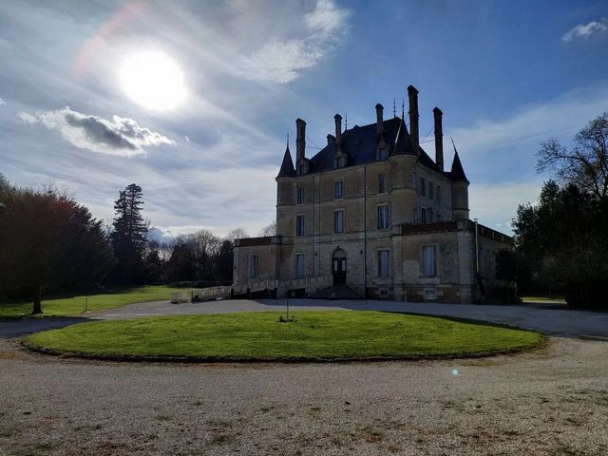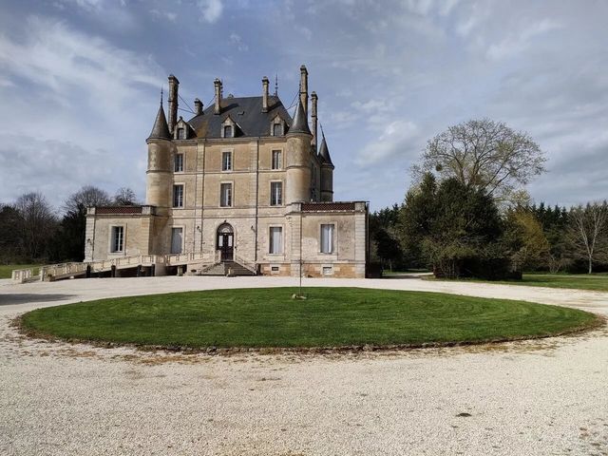FOTOGRAFIILE SE ÎNCARCĂ...
Casă & casă pentru o singură familie de vânzare în Chantonnay
6.869.724 RON
Casă & Casă pentru o singură familie (De vânzare)
Referință:
MLSM-T7743
/ bvi75604
A resplendent 19th-century Château graces the edge of a picturesque village, near a charming town with all modern amenities. This Château, typical of its era, embodies opulence and grandeur, reflecting the region's revival after the Vendée War. Entering through a grand granite staircase, one arrives at a magnificent entrance hall with beautiful columns, leading to a grand dining room adorned with fine woodwork, parquet flooring, and an elegant fireplace. To the left are 3 reception rooms, one currently fitted out with a drinks bar. To the right, a corridor with wood paneling and stucco leads to a kitchen, an office, a room fitted out with commercial fridges and freezers, and toilets. A beautifully curved staircase with a wrought-iron banister ascends to the upper floors, also accessible via a service staircase adjacent to the kitchen. The first floor features a corridor leading to 4 luxurious bedrooms, all with en suite bathrooms and toilets, oak parquet floors and views out over the estate. The second floor mirrors this layout with 4 more bedrooms and bathrooms. The attic is partially converted, offering a kitchen, 2 bedrooms, and a bathroom, with additional space ready for transformation (subject to necessary permissions). Completing this grand residence is an immense cellar, with a central corridor and nine vaulted, stone-paved rooms, spanning the entire Château's surface. This is a lovely property with a rich history and potential. In the grounds is the orangery, an attractive stone and brick building with a slate roof, in need of restoration (subject to necessary permissions). It measures 24 metres in length and 11 metres in width, with the potential for a large attic . The stables, dating from 1880, feature a central body flanked by two wings and require restoration (subject to necessary permissions). Measuring 26 metres long and 13 metres wide, this rendered stone building includes garages, stables, a tack room, and the possibility of attics throughout. Situated in the former orchard, separated from the Château and enclosed by old stone walls, two pavilions have been restored. The first pavilion offers an open plan living area and 2 bedrooms and a bathroom, and the second is a studio apartment with a mezzanine. The swimming pool (5x10m) completes the ensemble. The park, approximately 2.5 hectares in size and partly enclosed by walls, is designed in an English style and planted with large trees of various species, including two immense redwoods. An additional woodland area of around one hectare is mainly planted with oaks. The orchard, enclosed by old walls, features several fruit trees, including fig, mirabelle, apple, and peach.
Vezi mai mult
Vezi mai puțin
A resplendent 19th-century Château graces the edge of a picturesque village, near a charming town with all modern amenities. This Château, typical of its era, embodies opulence and grandeur, reflecting the region's revival after the Vendée War. Entering through a grand granite staircase, one arrives at a magnificent entrance hall with beautiful columns, leading to a grand dining room adorned with fine woodwork, parquet flooring, and an elegant fireplace. To the left are 3 reception rooms, one currently fitted out with a drinks bar. To the right, a corridor with wood paneling and stucco leads to a kitchen, an office, a room fitted out with commercial fridges and freezers, and toilets. A beautifully curved staircase with a wrought-iron banister ascends to the upper floors, also accessible via a service staircase adjacent to the kitchen. The first floor features a corridor leading to 4 luxurious bedrooms, all with en suite bathrooms and toilets, oak parquet floors and views out over the estate. The second floor mirrors this layout with 4 more bedrooms and bathrooms. The attic is partially converted, offering a kitchen, 2 bedrooms, and a bathroom, with additional space ready for transformation (subject to necessary permissions). Completing this grand residence is an immense cellar, with a central corridor and nine vaulted, stone-paved rooms, spanning the entire Château's surface. This is a lovely property with a rich history and potential. In the grounds is the orangery, an attractive stone and brick building with a slate roof, in need of restoration (subject to necessary permissions). It measures 24 metres in length and 11 metres in width, with the potential for a large attic . The stables, dating from 1880, feature a central body flanked by two wings and require restoration (subject to necessary permissions). Measuring 26 metres long and 13 metres wide, this rendered stone building includes garages, stables, a tack room, and the possibility of attics throughout. Situated in the former orchard, separated from the Château and enclosed by old stone walls, two pavilions have been restored. The first pavilion offers an open plan living area and 2 bedrooms and a bathroom, and the second is a studio apartment with a mezzanine. The swimming pool (5x10m) completes the ensemble. The park, approximately 2.5 hectares in size and partly enclosed by walls, is designed in an English style and planted with large trees of various species, including two immense redwoods. An additional woodland area of around one hectare is mainly planted with oaks. The orchard, enclosed by old walls, features several fruit trees, including fig, mirabelle, apple, and peach.
Referință:
MLSM-T7743
Țară:
FR
Regiune:
Vendee
Oraș:
Chantonnay
Categorie:
Proprietate rezidențială
Tipul listării:
De vânzare
Tipul proprietății:
Casă & Casă pentru o singură familie
Dimensiuni proprietate:
843 m²
Dimensiuni teren:
22.910 m²
Dormitoare:
8
Băi:
10
Piscină:
Da
