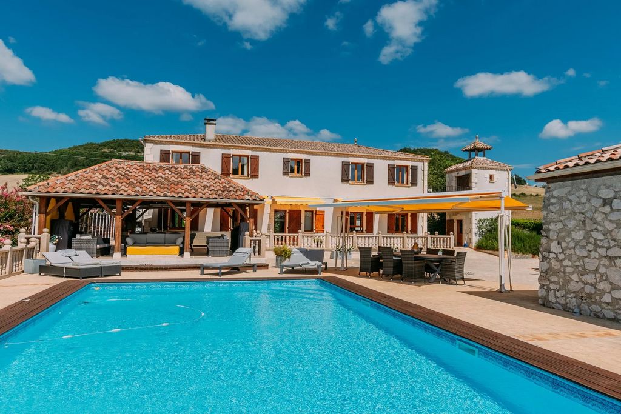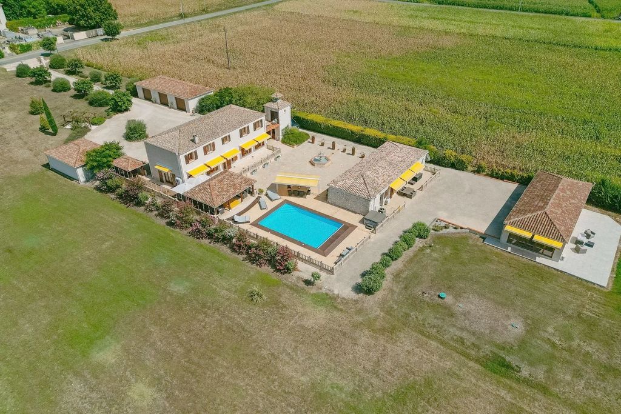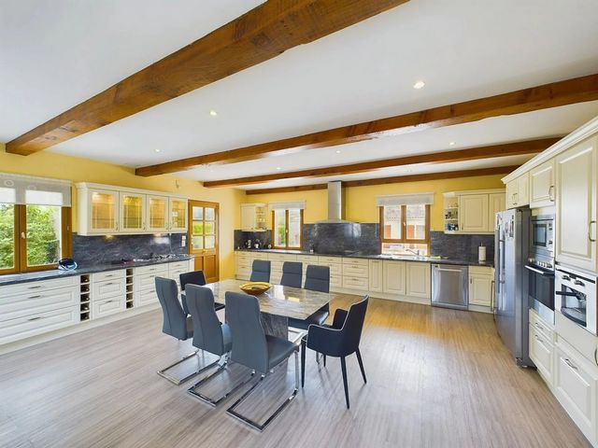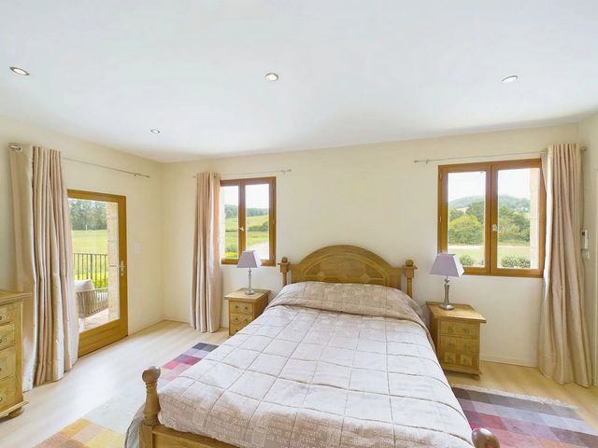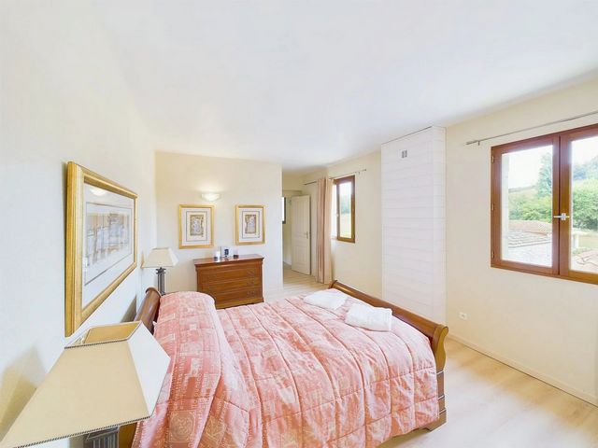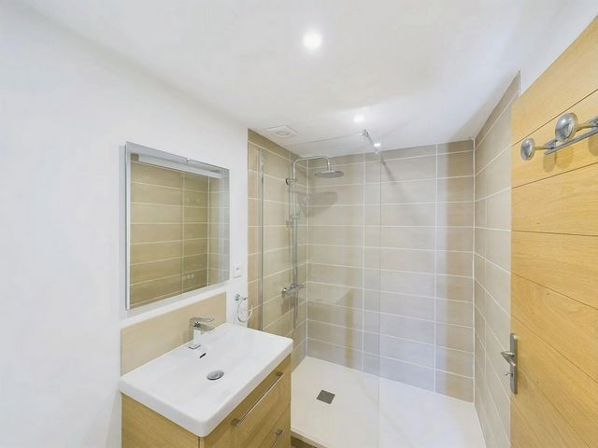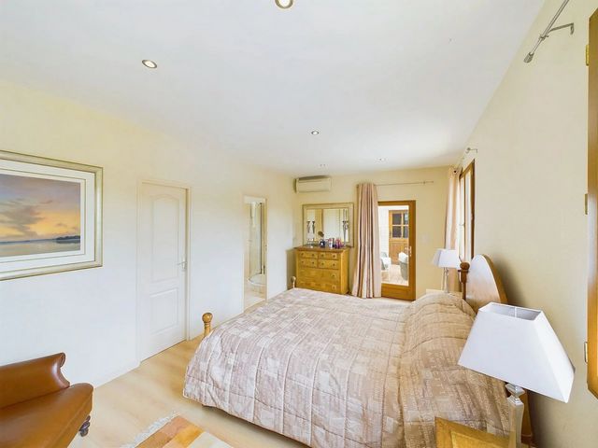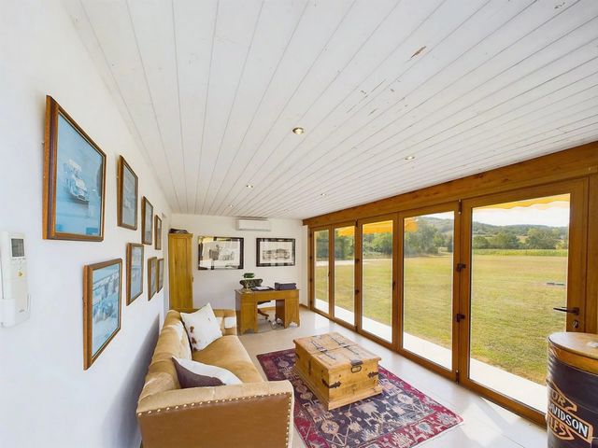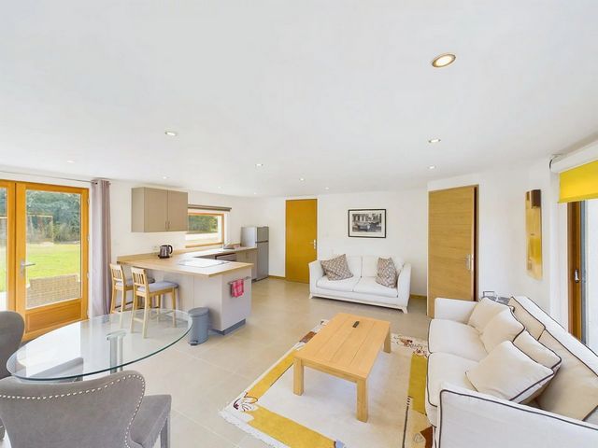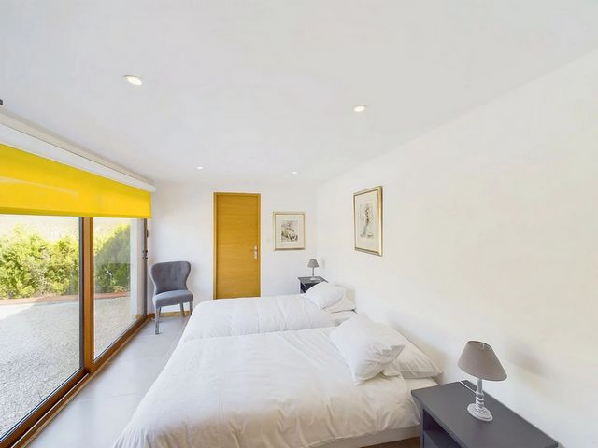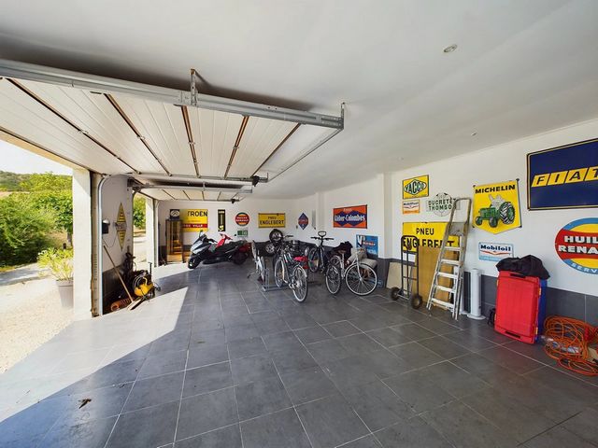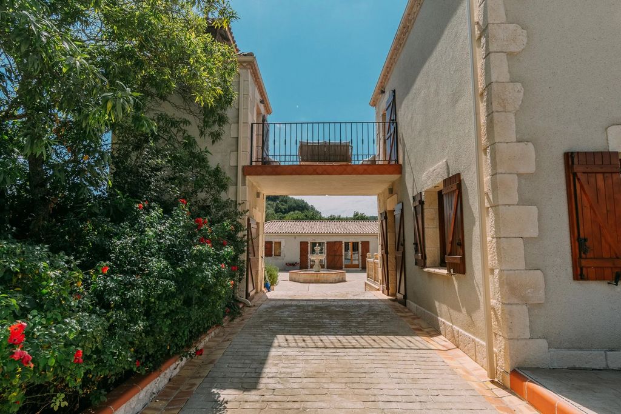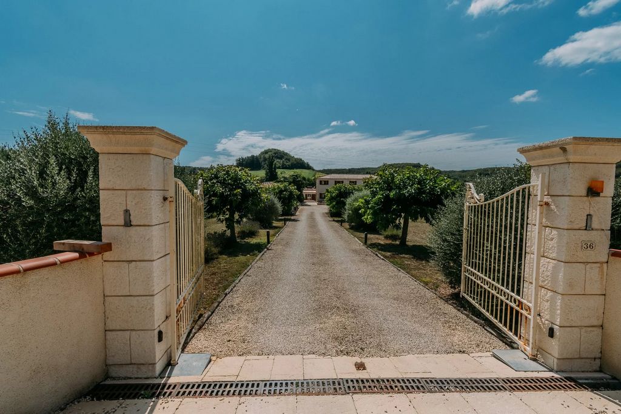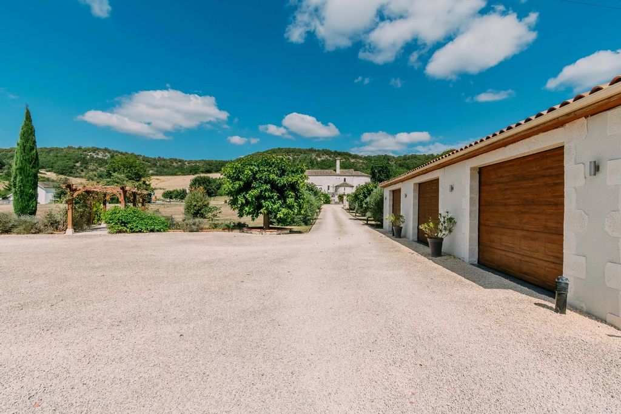6.534.199 RON
FOTOGRAFIILE SE ÎNCARCĂ...
Casă & casă pentru o singură familie de vânzare în Tournon-d'Agenais
6.287.721 RON
Casă & Casă pentru o singură familie (De vânzare)
Referință:
MLSM-T8328
/ bvi67315
EXCLUSIVE TO BEAUX VILLAGES! A long stone path leads you to this magnificent property, offering numerous options. Potential income or hosting seminars (subject to necessary permissions), ideal for car collectors. The main house comprises: entrance hall, toilet, spacious fitted kitchen, large living room, utility room. First floor: master suite, two bedrooms, bathroom/shower, master suite with dressing room, terrace, lounge area. A guest house all on the ground floor: entrance hall, WC, shower, fitted kitchen opening onto the lounge, 2 master bedrooms, sauna area. A second guest house on the ground floor: winter garden, kitchen opening onto the living room, two parental bedrooms. Each house has its own private terrace. All set in fully landscaped grounds of 4,700 m², with saltwater swimming pool 12 x 7m, jacuzzi, covered terrace of around 120 m², lounge and barbecue. For 4-wheel enthusiasts, there are two superb tiled garages with automatic gates and space for 8 cars. Other features: double glazing, air conditioning, fireplace, saltwater swimming pool, jacuzzi, sauna, electric pool cover, electric gates, automatic garage doors for 5 cars, excellent condition.
Vezi mai mult
Vezi mai puțin
EXCLUSIVE TO BEAUX VILLAGES! A long stone path leads you to this magnificent property, offering numerous options. Potential income or hosting seminars (subject to necessary permissions), ideal for car collectors. The main house comprises: entrance hall, toilet, spacious fitted kitchen, large living room, utility room. First floor: master suite, two bedrooms, bathroom/shower, master suite with dressing room, terrace, lounge area. A guest house all on the ground floor: entrance hall, WC, shower, fitted kitchen opening onto the lounge, 2 master bedrooms, sauna area. A second guest house on the ground floor: winter garden, kitchen opening onto the living room, two parental bedrooms. Each house has its own private terrace. All set in fully landscaped grounds of 4,700 m², with saltwater swimming pool 12 x 7m, jacuzzi, covered terrace of around 120 m², lounge and barbecue. For 4-wheel enthusiasts, there are two superb tiled garages with automatic gates and space for 8 cars. Other features: double glazing, air conditioning, fireplace, saltwater swimming pool, jacuzzi, sauna, electric pool cover, electric gates, automatic garage doors for 5 cars, excellent condition.
Referință:
MLSM-T8328
Țară:
FR
Regiune:
Lot-Et-Garonne
Oraș:
Tournon-Dagenais
Categorie:
Proprietate rezidențială
Tipul listării:
De vânzare
Tipul proprietății:
Casă & Casă pentru o singură familie
Dimensiuni proprietate:
372 m²
Dimensiuni teren:
4.710 m²
Dormitoare:
8
Băi:
8
Piscină:
Da
