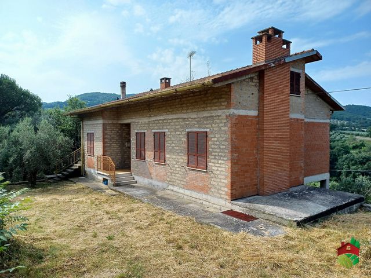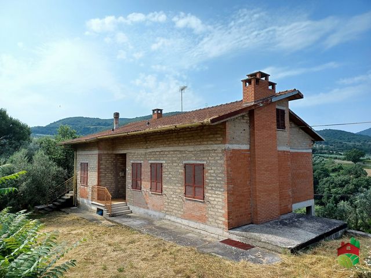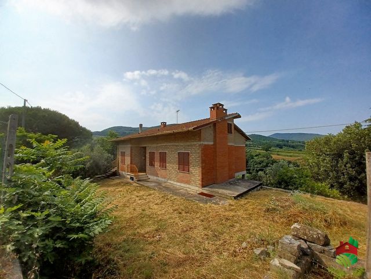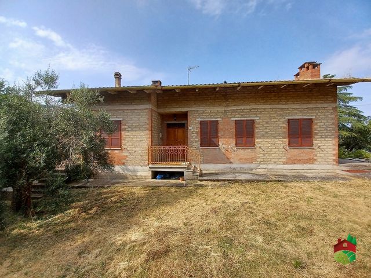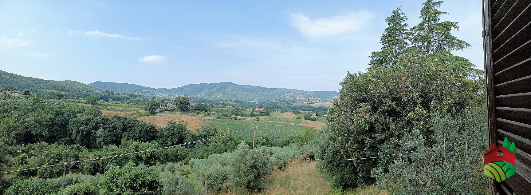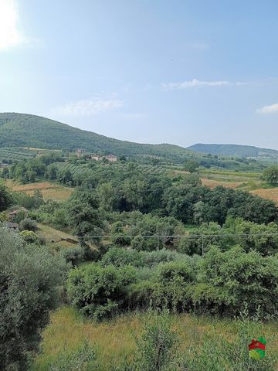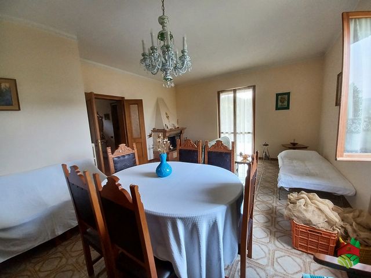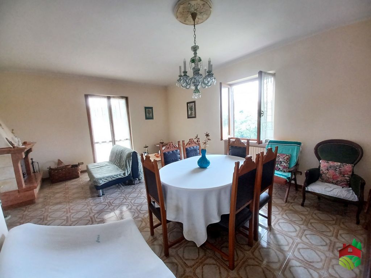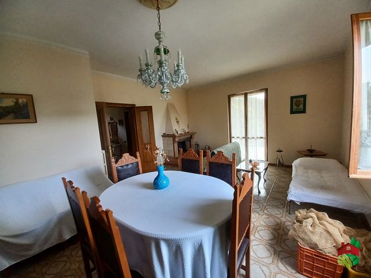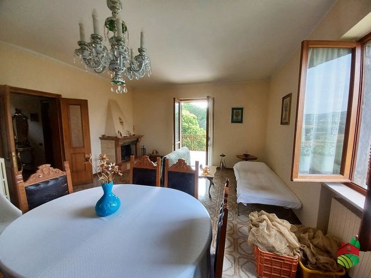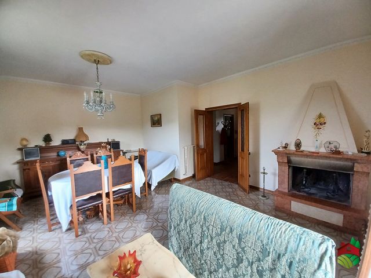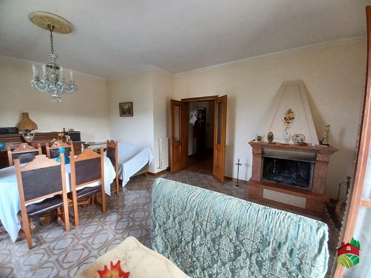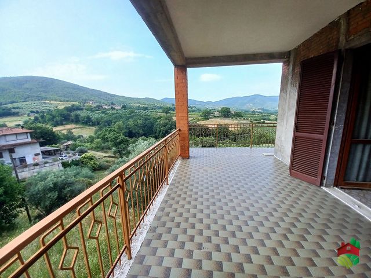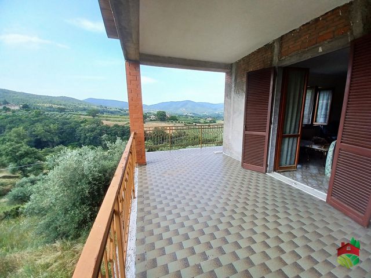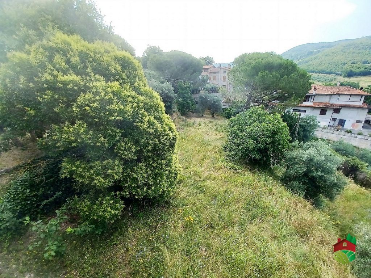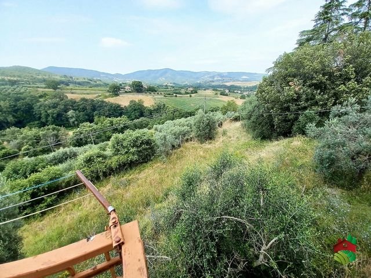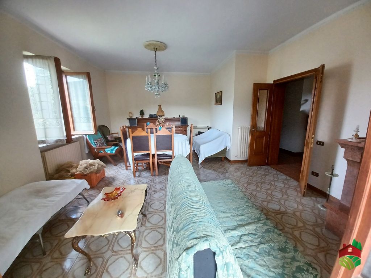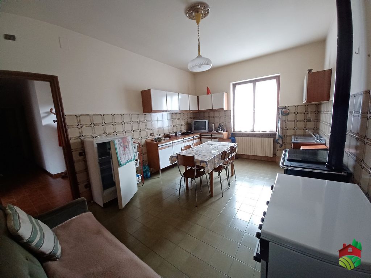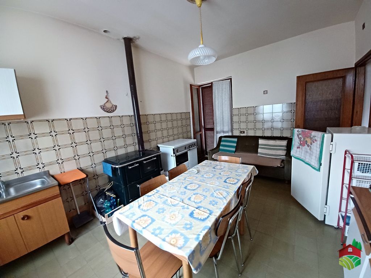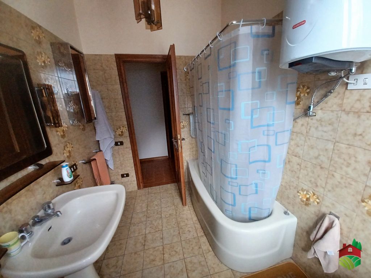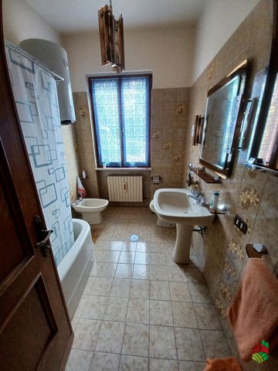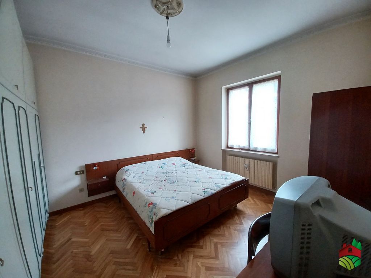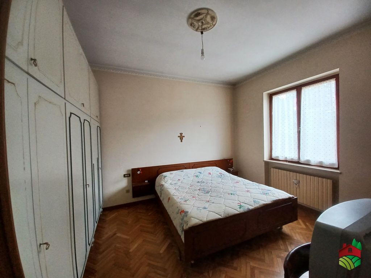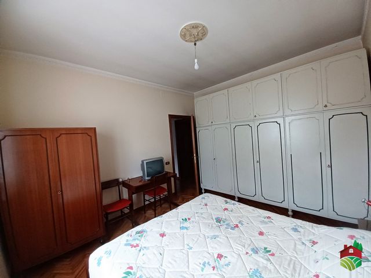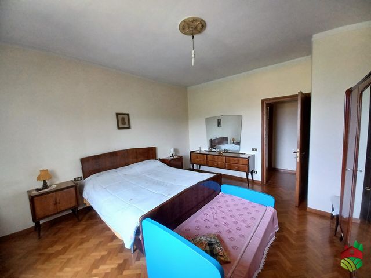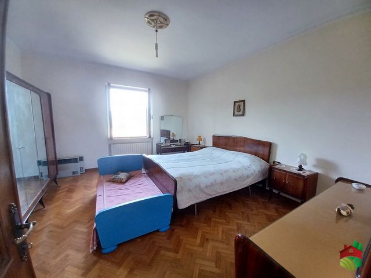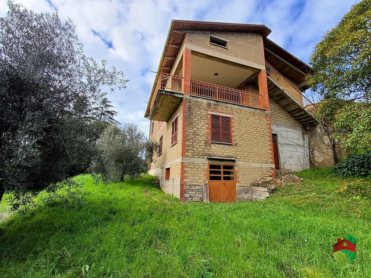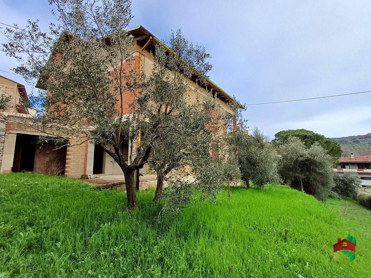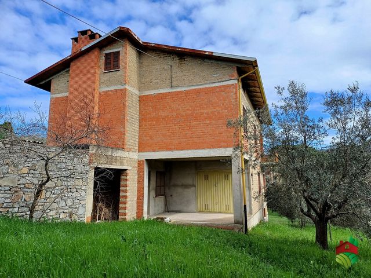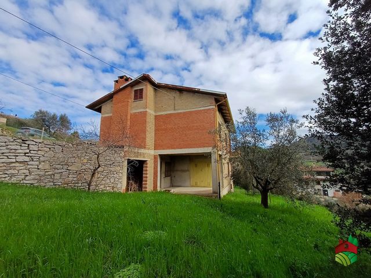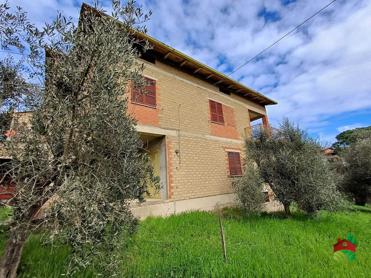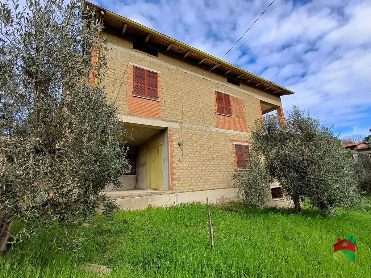FOTOGRAFIILE SE ÎNCARCĂ...
Casă & Casă pentru o singură familie (De vânzare)
Referință:
MSMH-T15
/ vu903
To 20kms from Perugia, in the locality of Pietrafitta, we offer for sale this detached house whose construction dates back to the end of the 70s, divided as follows: Ground floor : the entrance leads to the living area where there is a kitchen with access to a terrace and panoramic, a double living room with fireplace with access to the large terrace and a windowed storage room with the possibility of obtaining a bathroom; in the sleeping area we have two double bedrooms and a bathroom with window; Basement floor : this floor, which can be accessed or through an internal staircase to the apartment or external independent access, there are large rooms for deep and cellar use with the possibility of obtaining a living room apartment with kitchenette, bedroom and bathroom; also on the floor there is a cellar room, the utility room, a portico and a garage room of 23sqm. . First floor : this floor, which is accessed via an external staircase, there is a large semi-practical attic room;The property, whose construction dates back to the end of the 1970s, is in good general condition with ceramic floors in the living area, parquet flooring in the sleeping area, wooden frames and wooden exterior shutters. Independent heating system.The property also has land of about 3000sqm. with olive grove, well and possibility of further size.
Vezi mai mult
Vezi mai puțin
A circa 20km da Perugia, in località Pietrafitta, proponiamo in vendita questa casa indipendente la cui costruzione risale alla fine degli anni ’70, così suddivisa: Piano terra : dall’ingresso si accede alla zona giorno dove troviamo una cucina abitabile con accesso su terrazzo abitabile e panoramico, un salone doppio con camino con accesso sempre sul grande terrazzo e un ripostiglio finestrato con possibilità di ricavare un bagno; nella zona notte abbiamo due camere matrimoniali e un bagno con finestra; Piano seminterrato : a questo piano, al quale è possibile accedervi o mediante una scalinata interna all’appartamento o accesso autonomo esterno, troviamo ampi vani ad uso fondo e cantina con possibilità di ricavare un appartamento di soggiorno con angolo cottura, camera e bagno; sempre al piano vi è anche un locale cantina, il locale tecnico, un portico e un locale ad uso garage di 23mq.; Piano primo : a questo piano, al quale si accede mediante una scalinata esterna, troviamo un ampio vano sottotetto semipraticabile;L’immobile, la cui costruzione risale alla fine degli anni ’70, si presenta in buone condizioni generali con pavimenti in ceramica nella zona giorno, parquet nella zona notte, infissi in legno e persiane esterne in legno. Impianto di riscaldamento termoautonomo.La proprietà ha anche un terreno di pertinenza di circa 3000mq. con uliveto, pozzo e possibilità di ulteriore cubatura.
To 20kms from Perugia, in the locality of Pietrafitta, we offer for sale this detached house whose construction dates back to the end of the 70s, divided as follows: Ground floor : the entrance leads to the living area where there is a kitchen with access to a terrace and panoramic, a double living room with fireplace with access to the large terrace and a windowed storage room with the possibility of obtaining a bathroom; in the sleeping area we have two double bedrooms and a bathroom with window; Basement floor : this floor, which can be accessed or through an internal staircase to the apartment or external independent access, there are large rooms for deep and cellar use with the possibility of obtaining a living room apartment with kitchenette, bedroom and bathroom; also on the floor there is a cellar room, the utility room, a portico and a garage room of 23sqm. . First floor : this floor, which is accessed via an external staircase, there is a large semi-practical attic room;The property, whose construction dates back to the end of the 1970s, is in good general condition with ceramic floors in the living area, parquet flooring in the sleeping area, wooden frames and wooden exterior shutters. Independent heating system.The property also has land of about 3000sqm. with olive grove, well and possibility of further size.
Referință:
MSMH-T15
Țară:
IT
Oraș:
Perugia
Categorie:
Proprietate rezidențială
Tipul listării:
De vânzare
Tipul proprietății:
Casă & Casă pentru o singură familie
Subtip proprietate:
Casă decomandată
Dimensiuni proprietate:
160 m²
Camere:
8
Băi:
1
Garaje:
1
PREȚ PROPRIETĂȚI IMOBILIARE PER M² ÎN ORAȘE DIN APROPIERE
| Oraș |
Preț mediu per m² casă |
Preț mediu per m² apartament |
|---|---|---|
| Arezzo | 8.841 RON | 9.908 RON |
| Marche | 8.135 RON | 11.364 RON |
| Toscana | 10.649 RON | 14.706 RON |
| Italia | 9.205 RON | 13.634 RON |
| Abruzzo | 6.455 RON | 8.830 RON |
| Pescara | 6.494 RON | 9.493 RON |
| Lazio | 9.414 RON | 15.330 RON |
| Lucca | 11.156 RON | 15.572 RON |
| Bastia | - | 12.397 RON |
| Venezia | - | 25.661 RON |
| Haute-Corse | 13.173 RON | 13.859 RON |
