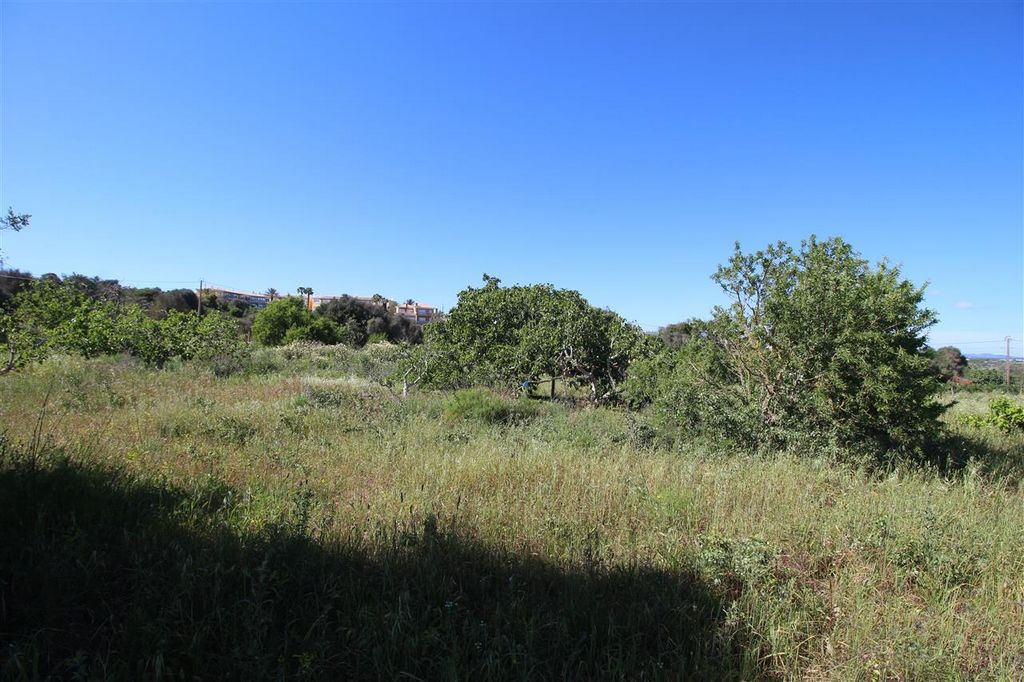12.441.958 RON
11.695.441 RON









