10.314.968 RON
6 dorm
440 m²
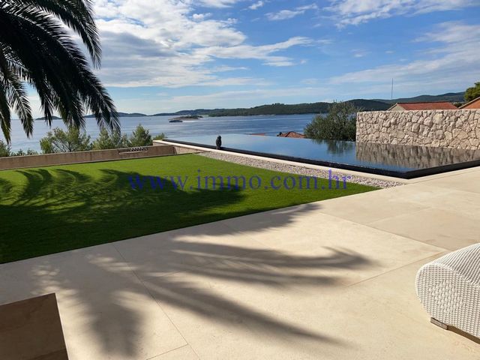
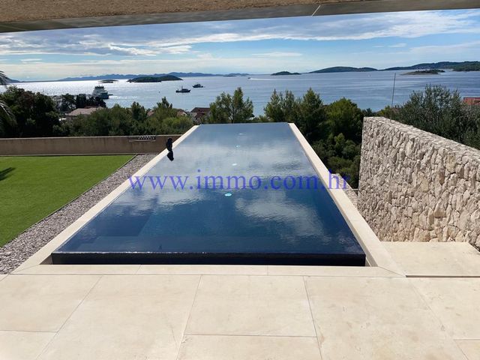
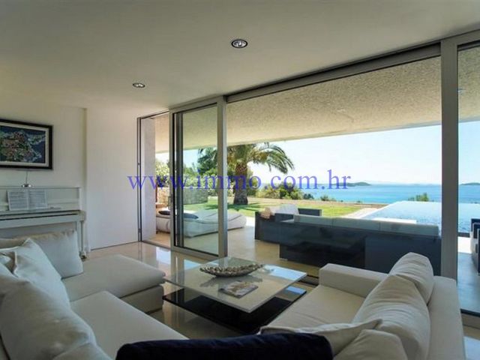




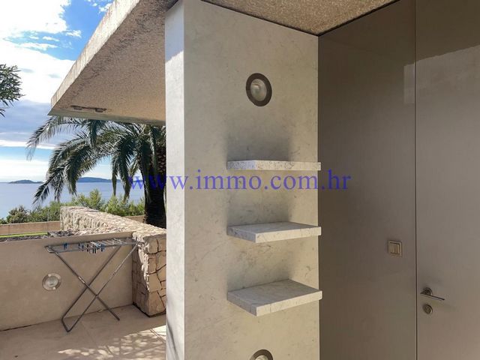
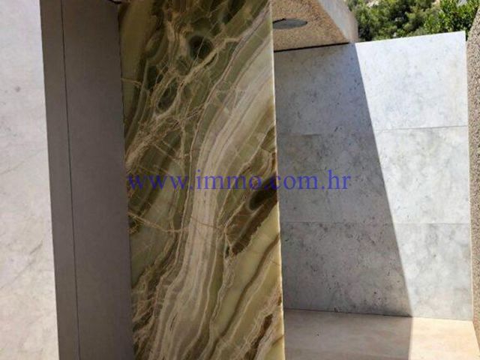
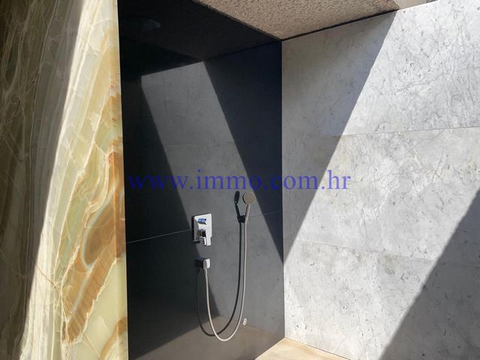


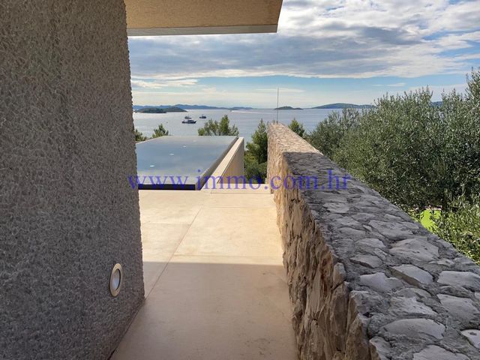
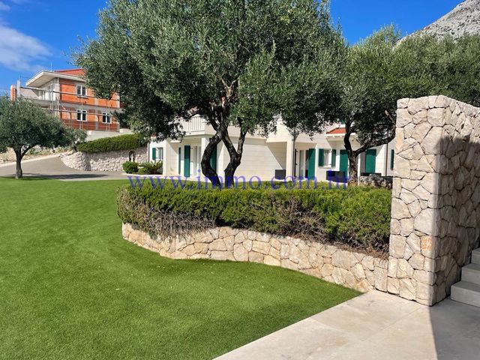
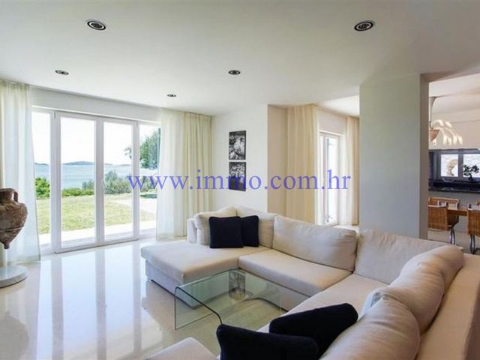

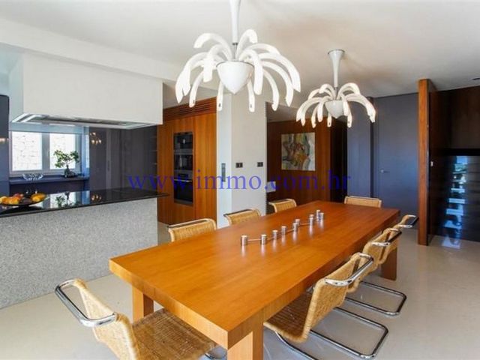
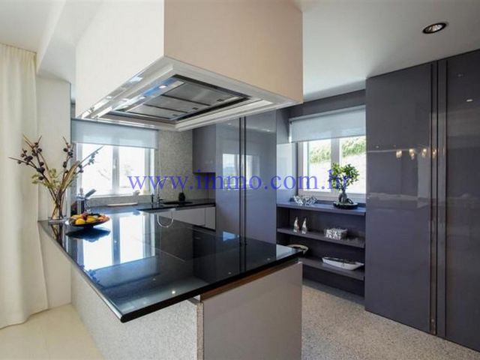
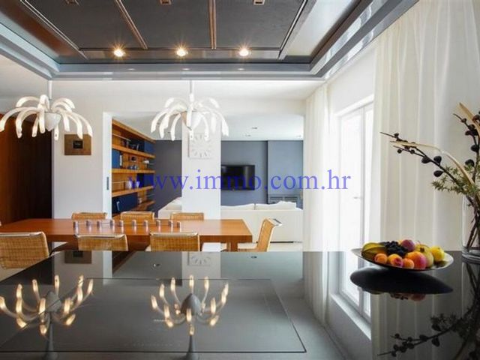
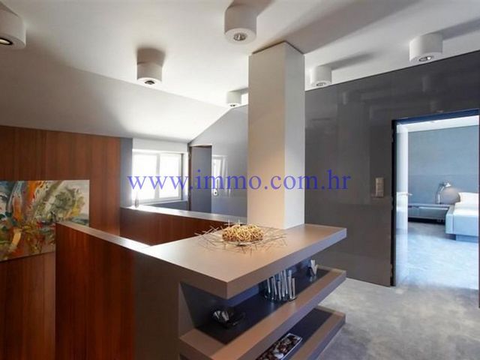
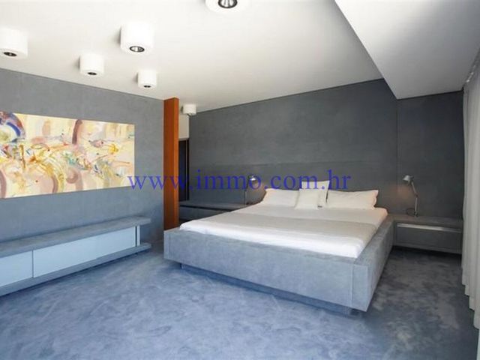
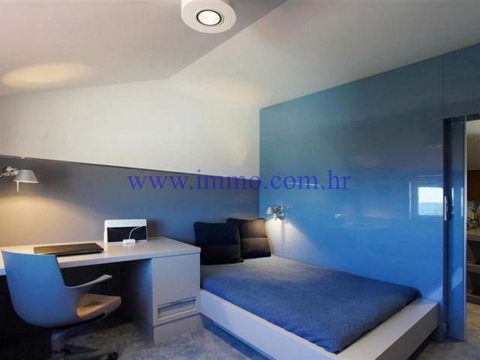


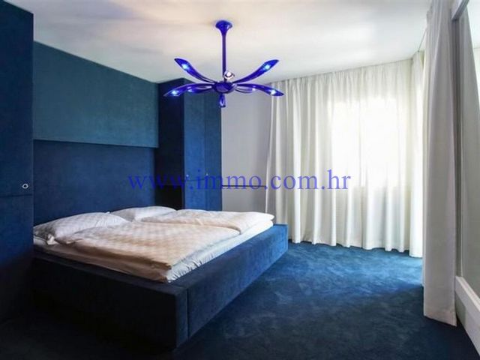




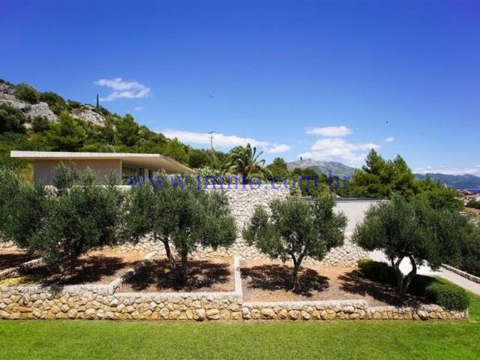

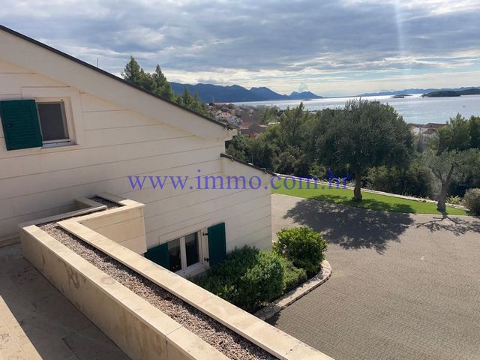

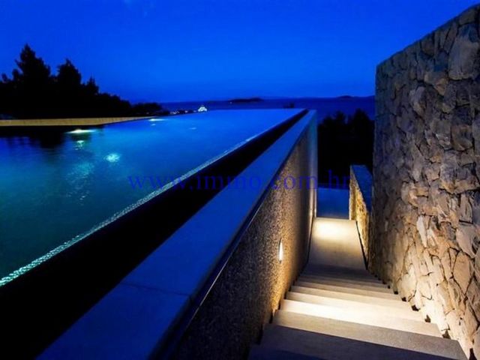
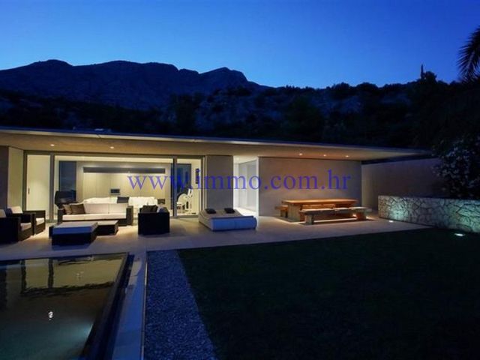
Infrastructure: electricity, water, septic tank, paved access road.Additional information about the facility, its exact location and sightseeing is possible after signing a brokerage agreement with the agency that is in accordance with the Data Protection Act and the Real Estate Brokerage Act. For more information, please contact: +385913233654 Vezi mai mult Vezi mai puțin Wir vermitteln den Verkauf dieser einzigartigen Luxusvilla auf der Südseite der Halbinsel Pelješac, nur 200 Meter vom klaren blauen Meer entfernt. Die Villa hat zwei Etagen, die durch Innentreppen verbunden sind, und von allen Zimmern hat man einen wunderschönen Blick auf das Meer. Im Erdgeschoss befindet sich ein extrem großes Wohnzimmer mit viel Tageslicht, offene Küche mit Esszimmer, Gästezimmer und zusätzlicher Raum zum Entspannen, ausgestattet mit Tischtennis und Kamin. Vom Wohnzimmer aus gelangen Sie durch bodentiefe Fenster auf eine nicht überdachte grasbewachsene Terrasse, von der aus Sie einen wunderschönen Blick auf das Meer genießen können. Eine Innentreppe führt in den ersten Stock, der drei geräumige und sehr komfortable Schlafzimmer, ein Badezimmer, ein Arbeitszimmer und eine Waschküche umfasst. Das Hauptschlafzimmer verfügt über einen eigenen Kleiderschrank und ein eigenes Bad. Alle Schlafzimmer haben einen schönen Blick auf das Meer, die Stadt und den Sonnenuntergang, während zwei Zugang zu einer gemeinsamen offenen Terrasse haben. Direkt neben der Villa befindet sich ein zusätzliches freistehendes Gebäude, das der absoluten Entspannung dient. Dieses zweistöckige Gebäude besteht aus einem Fitnessraum, einem Lagerraum und einer Toilette im Untergeschoss. Die obere Etage umfasst ein Wohnzimmer, eine Sommerküche und eine überdachte Terrasse, die sich ideal für Sommertreffen im Freien eignet. Auf der Terrasse gibt es eine Außendusche und einen beheizten Infinity-Pool, der für eine Extraportion Luxus sorgt. Der gesamte Garten ist von einer Steinmauer umgeben. Im Garten sind Olivenbäume, Palmen, mediterrane Pflanzen und Oleandersträucher gepflanzt, die an ein automatisches Bewässerungssystem angeschlossen sind. Die Hauptvilla und das Nebengebäude strahlen Luxus aus, da beim Bau hochwertige Materialien wie Brac-Stein und Marmor verwendet wurden. Zudem ist der Innenraum vollklimatisiert, mit moderner Technik ausgestattet und mit neuen Designermöbeln dekoriert. Diese außergewöhnliche Immobilie verfügt auch über eine Garage. Bei allen Zusatzangeboten dieser einzigartigen Ausnahmeimmobilie ist Luxus ebenso garantiert wie Privatsphäre.
Infrastruktur: Strom, Wasser, Klärgrube, asphaltierte Zufahrt.Zusätzlihe Informationen über die Einrichtung, ihren genauen Standort und Besichtigungen sind nach Unterzeichnung eines Maklervertrags mit der Agentur möglich, der dem Datenschutzgesetz und dem Immobilienmaklergesetz entspricht.Für weitere Informationen wenden Sie sich bitte an: +385913233654 Posredujemo u prodaji ove jedinstvene luksuzne ville koja se nalazi na južnoj strani poluotoka Pelješca, samo 200 metara od kristalno plavog mora. Villa ima dvije etaže koje su povezane unutarnjim stepenicama te se iz svih prostorija pruža prekrasan pogled na more. U prizemlju se smjestio izuzetno velik dnevni boravak sa puno prirodnog svijetla, kuhinja otvorenog koncepta sa blagovaonicom, gostinjska soba te prostorija za druženje opremljena stolnim tenisom i kaminom. Iz dnevnog boravka se kroz prozore što sežu od poda do stropa izlazi na nenatkrivenu travnatu terasu gdje možete uživati u prekrasnom pogledu na more. Unutrašnjim stepenicama stiže se na prvi kat koji uključuje tri prostrane i vrlo udobne spavaće sobe, kupaonica, radna soba i praonica. Glavna spavaća soba ima vlastitu garderobu te en suite kupaonicu. Sve spavaće sobe imaju prekrasan pogled na more, grad i zalazak sunca, dok dvije imaju pristup zajedničkoj otvorenoj terasi. Odmah pored ville nalazi se dodatni samostojeći objekt kojem je svrha apsolutno opuštanje. Ovaj dvoetažni objekt sastoji se od teretane, spremišta i toaleta na donjoj etaži. Gornja etaža uključuje dnevni boravak, ljetnu kuhinju i natkrivenu terasu idealnu za ljetna druženja na otvorenom. Na terasi se nalazi vanjski tuš i grijani infinitiy bazen koji pruža dodatnu dozu luksuza. Cjelokupna okućnica je ograđena kamenim zidom. U vrtu su posađena stabla maslina, palmi, mediteransko bilje i grmovi oleandra koji su spojeni na sustav automatskog navodnjavanja. Glavna villa i dodatni objekt odišu luksuzom zahvaljujući tome što su pri gradnji korišteni vrhunski materijali kao što su: brački kamen i mramor. Osim toga, interijer u cijelosti klimatiziran, opremljen modernom tehnikom te uređen novim dizajnerskim namještajem. U vlasništvu ove izuzetne nekretnine je i garaža. Uz svu dodatnu ponudu ove jedinstvene izuzetne nekretnine luksuz je garantiran jednako kao privatnost.
Infrastruktura: struja, voda, septička jama, asfaltirani pristupni put.Dodatne informacije o objektu, njegovoj točnoj lokaciji i razgledavanje mogući su nakon potpisivanja ugovora o posredovanju s agencijom koji je u skladu sa Zakonom o zaštiti podataka i Zakonom o posredovanju u prometu nekretnina.Za više informacija, molim, kontaktirajte na tel: +385913233654 Продается уникальная роскошная вилла, расположенная на южной стороне полуострова Пелешац, всего в 200 метрах от кристально чистого моря. Вилла имеет два этажа, которые соединены внутренней лестницей, а из всех комнат открывается прекрасный вид на море, острова и окрестности. На первом этаже находится большая гостиная с большим количеством естественного света, кухня открытой планировки со столовой, кабинет и комната для отдыха, оборудованная настольным теннисом и камином. Из гостиной через окна от пола до потолка можно выйти на открытую травянистую террасу, откуда открывается прекрасный вид на море. Внутренняя лестница ведет на второй этаж, который включает в себя три просторные и очень удобные спальни, ванную комнату, кабинет и прачечную. а главная спальня имеет собственный гардероб и ванную комнату. Из всех спален открывается прекрасный вид на море, город и закат солнца, а две спальни имеют выход на общую открытую террасу. Рядом с виллой расположен дополнительный объект, предназначенный для абсолютного отдыха и релакса. Это двухэтажное помещение состоит из спортзала, кладовой и туалета. Верхний этаж включает в себя гостиную, летнюю кухню и крытую террасу, идеально подходящую для летних встреч на свежем воздухе. На террасе есть пейзажный бассейн с подогревом, который обеспечивает дополнительную дозу роскоши и летний душ. Участок окружен каменной стеной, а в саду высажены оливковые деревья, пальмы, средиземноморские растения и кусты олеандра, которые подключены к автоматической системе орошения. Главная вилла и дополнительное здание излучают роскошь благодаря тому, что при строительстве использовались материалы высшего качества, такие как брачский камень и мрамор. Кроме того, вилла полностью кондиционирована, оборудована современной техникой и обставлена новой дизайнерской мебелью. Эта исключительная вилла также имеет гараж. Со всеми дополнительными возможностями этой уникальной исключительной виллы роскошь гарантируется так же, как и конфиденциальность.
Инфраструктура: электричество, вода, септическая яма, асфальтированная подъездная дорога.Дополнительная информация об объекте, его точной локации и просмотр возможны после подписания с агентством договора о посредничестве, который соответствует Закону о защите данных и Закону о брокерских услугах.За дополнительной информацией, пожалуйста, обращайтесь по телефону: +385913233653 We mediate in a sale of this unique luxury villa situated on the south side on Pelješac peninsula, just 200 meters away from clear blue sea. The villa has two floors that are connected by internal stairs, and from all rooms there is a beautiful view of the sea. On the ground floor there is an extremely big living room with plenty of natural light, open concept kitchen with dining room, guest room and additional space for relaxing equiped with table tennis and fireplace. From the living room, through floor-to-ceiling windows, you can access an uncovered grassy terrace where you can enjoy a beautiful view of the sea. An internal staircase leads to the first floor, which includes three spacious and very comfortable bedrooms, a bathroom, a study and a laundry room. The master bedroom has its own wardrobe and en suite bathroom. All bedrooms have a beautiful view of the sea, the city and the sunset, while two have access to a shared open terrace. Right next to the villa there is an additional detached building whose purpose is absolute relaxation. This two-story building consists of a gym, a storage room and a toilet on the lower floor. The upper floor includes a living room, a summer kitchen and a covered terrace ideal for outdoor summer gatherings. On the terrace there is an outdoor shower and a heated infinity pool that provides an extra dose of luxury. The entire garden is surrounded by a stone wall. Olive trees, palm trees, Mediterranean plants and oleander bushes are planted in the garden, which are connected to an automatic irrigation system. The main villa and the additional building exude luxury thanks to the fact that top quality materials such as Brac stone and marble were used during construction. In addition, the interior is fully air-conditioned, equipped with modern technology and decorated with new designer furniture. This exceptional property also has a garage. With all the additional offers of this unique exceptional property, luxury is guaranteed as much as privacy.
Infrastructure: electricity, water, septic tank, paved access road.Additional information about the facility, its exact location and sightseeing is possible after signing a brokerage agreement with the agency that is in accordance with the Data Protection Act and the Real Estate Brokerage Act. For more information, please contact: +385913233654