3.128.615 RON
4 dorm
168 m²
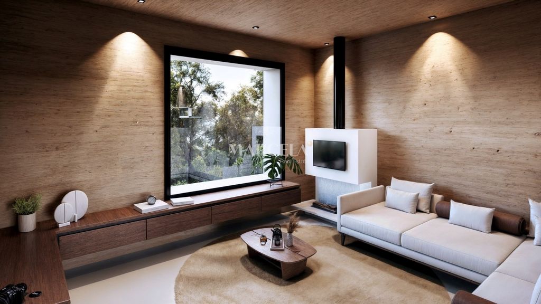
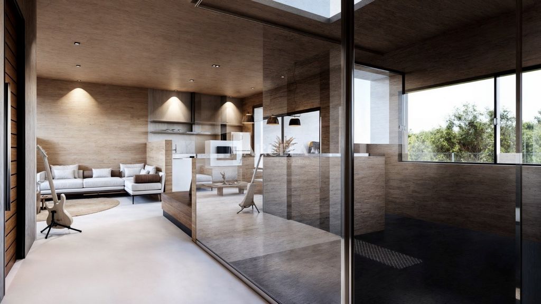
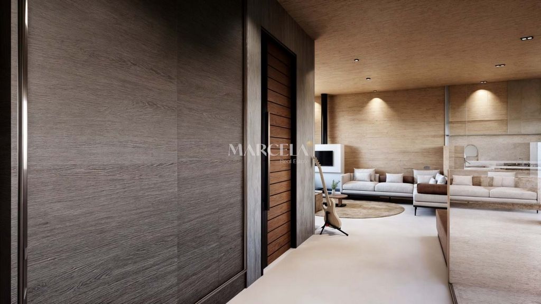
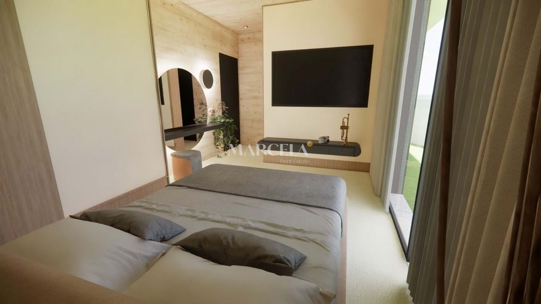
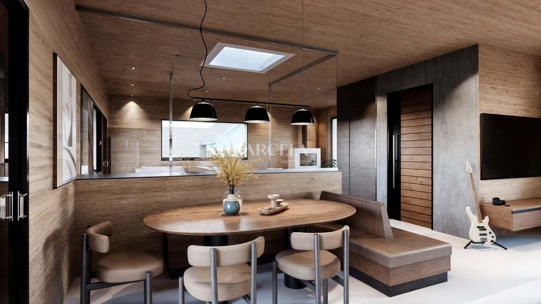
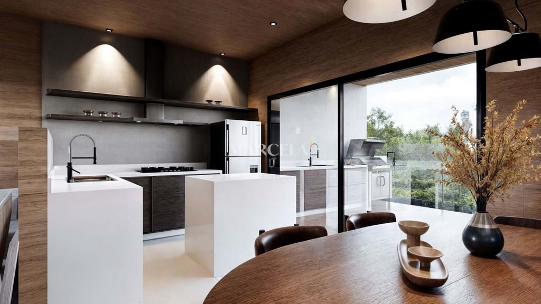
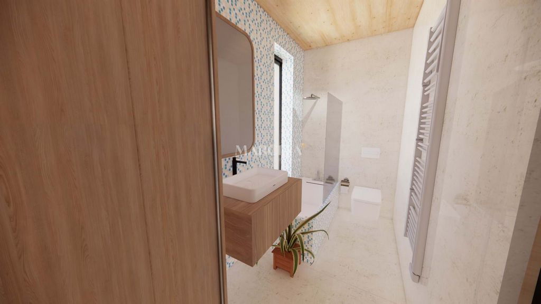
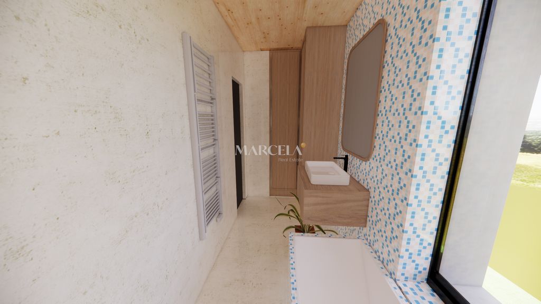
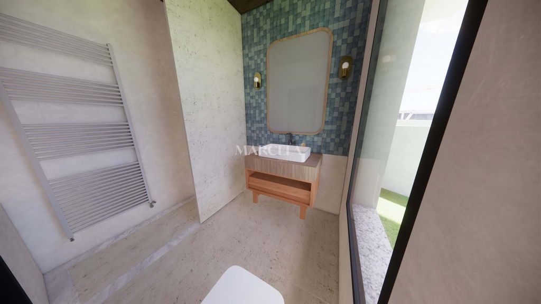
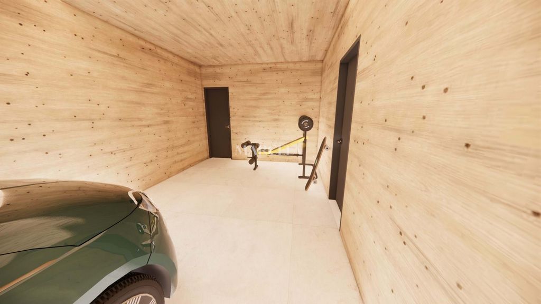
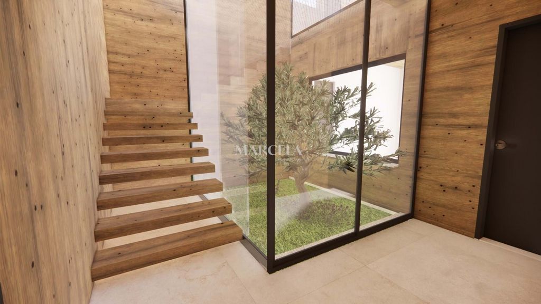
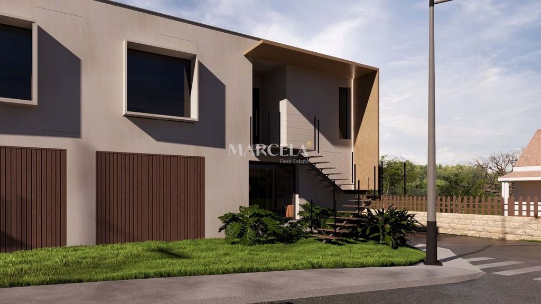
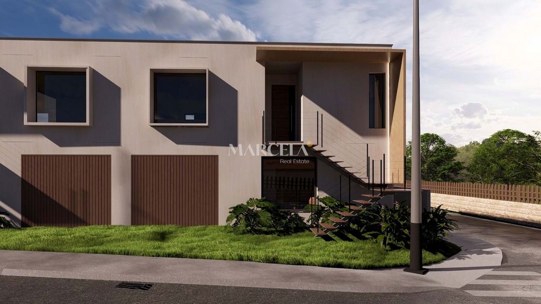
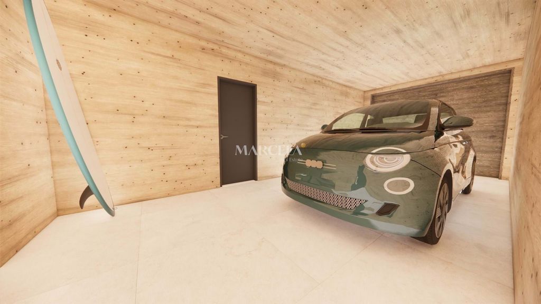
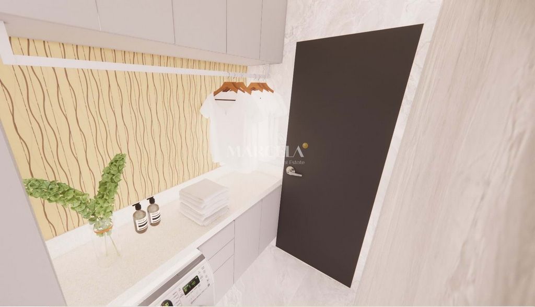
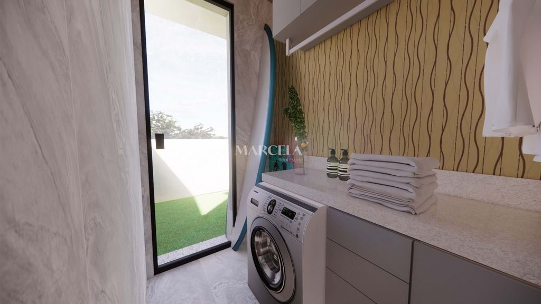
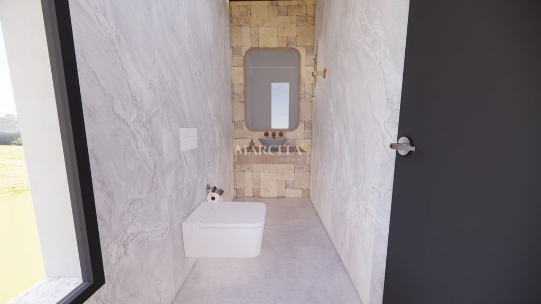
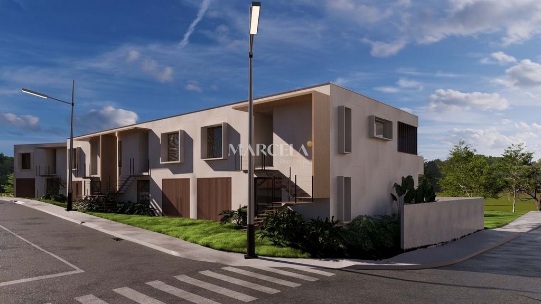
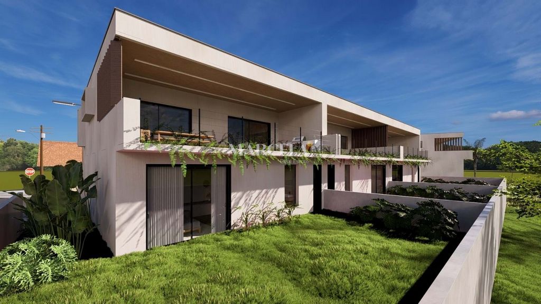
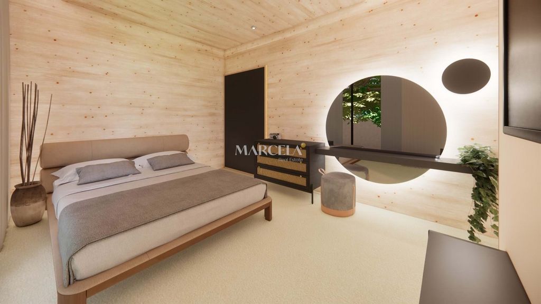
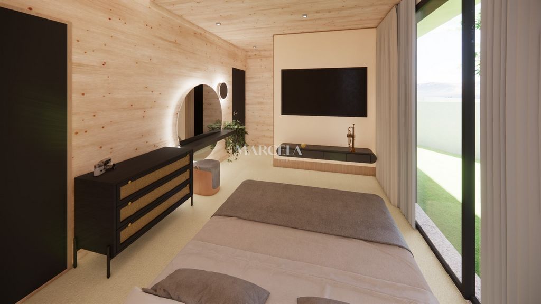
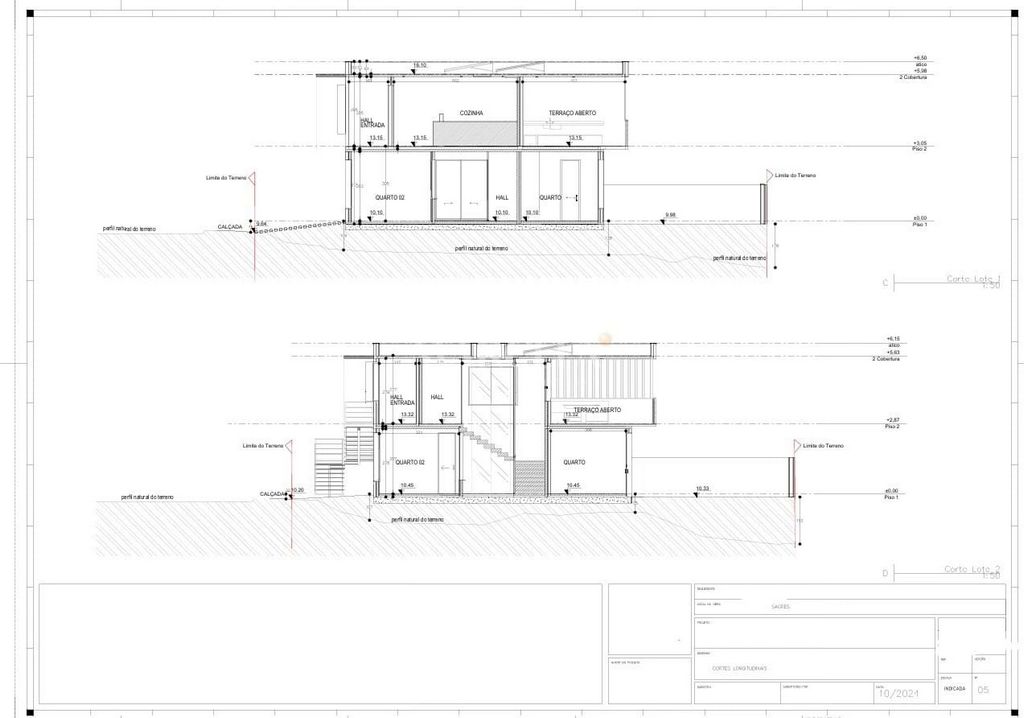
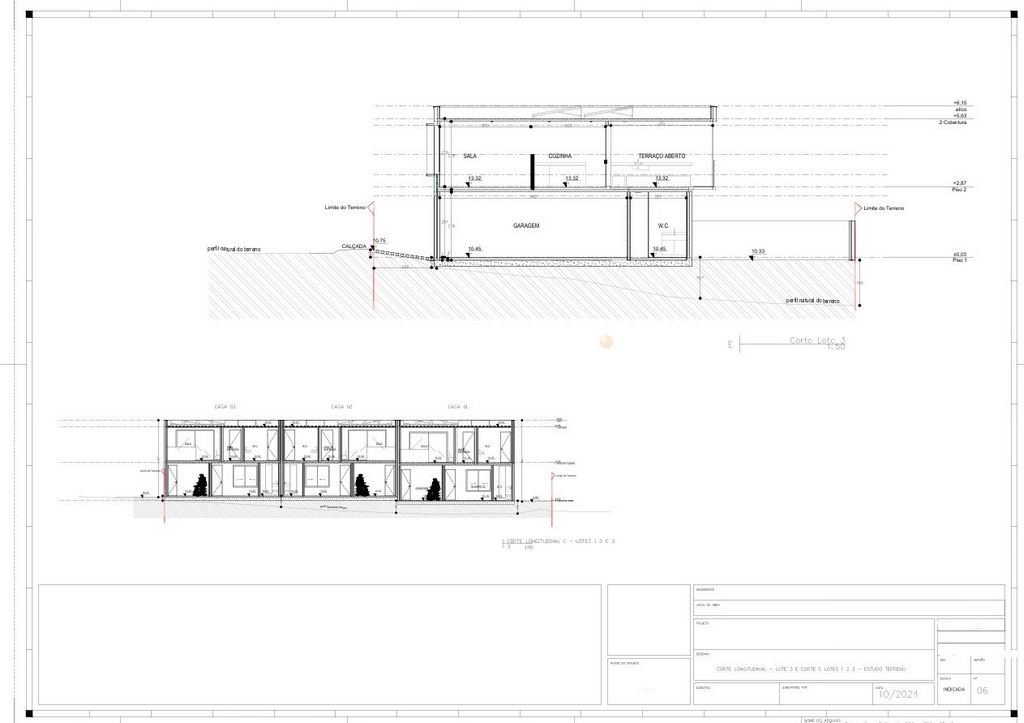
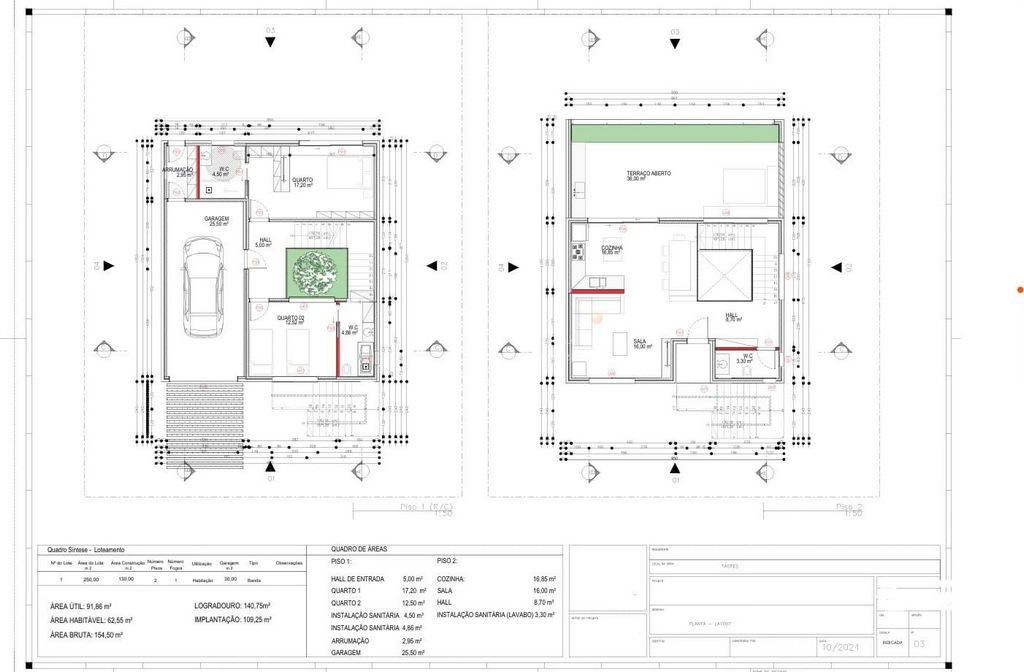
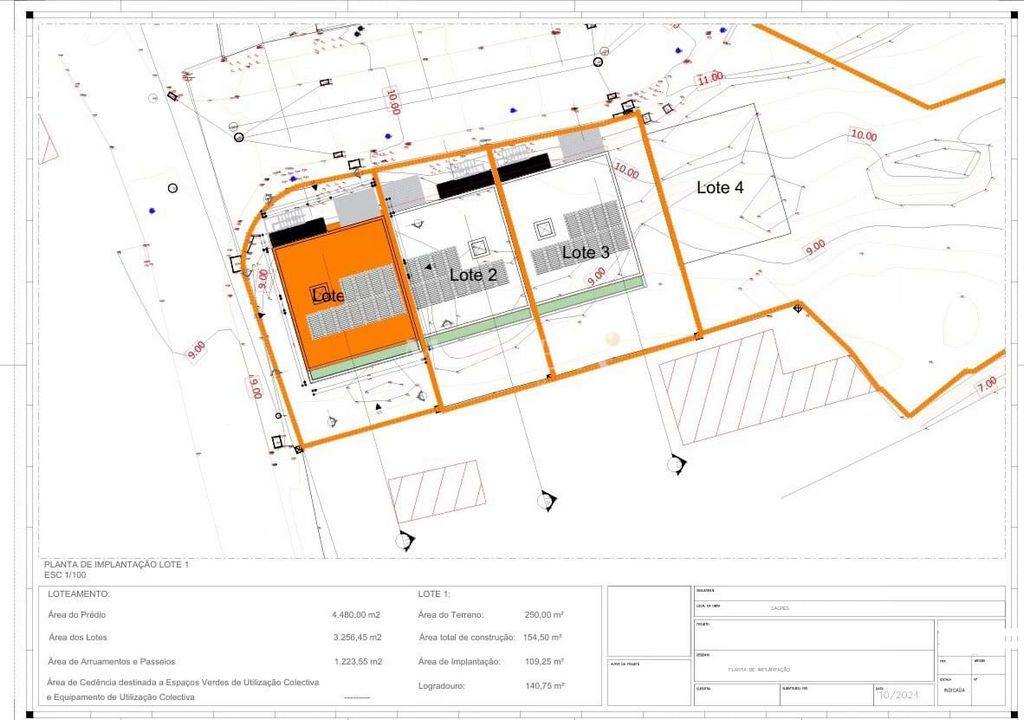
This well-designed townhouse project is the ideal family home in Sagres, nestled in a quiet street within the village. In this townhouse, you will experience the perfect blend of modern and sustainable living. Completion is scheduled for the end of 2025. The new homeowners will be able to enjoy proximity to beautiful beaches, local shops and restaurants - an ideal location for a vibrant and active lifestyle.The townhouse has a well-designed two-storey floor plan with 2 bedrooms and private bathrooms on the ground floor, while the upper floor consists of an open-plan kitchen and a spacious living/dining area leading onto a south-facing terrace. Further amenities include a garage and ample storage space.By combining proven construction techniques, locally sourced materials and high-performance mechanical systems, the entire project was planned to create a balanced interior environment. The two floors merge due to the architecture - an atrium and an open staircase connect the two floors perfectly without compromising privacy.The structure of the house is made of CLT - cross laminated timber, a solid, environmentally friendly wood product.
It is an excellent building system as it is one of the best timber construction methods in the world and is already recognised as the building system of the future due to its unique properties.Some of the advantages of a CLT house are -
1. lightweight construction
2. speed of assembly
3. sustainable and with a minimal ecological footprint
4. energy saving
5. durability
6. comfortMore special features -
- dual mechanical ventilation system (VMC) for fresh air supply.
- Solar panels for hot water.
- Optional underfloor heating for extra comfort.Get in touch with us now, secure your townhouse and start living a sustainable lifestyle in this beautiful coastal town.REF: C3975 Vezi mai mult Vezi mai puțin Dieses gut durchdachte Stadthausprojekt ist das ideale Familienhaus in Sagres, eingebettet in einer ruhigen Straße innerhalb des Dorfes. In diesem Stadthaus werden Sie die perfekte Mischung aus modernem und nachhaltigem Wohnen erleben. Die Fertigstellung ist für Ende 2025 geplant. Die neuen Eigentümer werden die Nähe zu schönen Stränden, lokalen Geschäften und Restaurants genießen können - ein idealer Standort für einen lebendigen und aktiven Lebensstil.Das Stadthaus verfügt über einen durchdachten zweigeschossigen Grundriss mit 2 Schlafzimmern und eigenen Bädern im Erdgeschoss, während das Obergeschoss aus einer offenen Küche und einem geräumigen Wohn-/Essbereich besteht, der auf eine nach Süden ausgerichtete Terrasse führt. Zu den weiteren Annehmlichkeiten gehören eine Garage und reichlich Stauraum.Durch die Kombination von bewährten Bautechniken, lokal beschafften Materialien und leistungsstarken mechanischen Systemen wurde das gesamte Projekt so geplant, dass ein ausgewogenes Raumgefüge entsteht. Die beiden Etagen verschmelzen aufgrund der Architektur - ein Atrium und ein offenes Treppenhaus verbinden die beiden Etagen perfekt miteinander, ohne die Privatsphäre zu beeinträchtigen.Der Aufbau des Hauses besteht aus CLT - Brettsperrholz, einem massiven, umweltfreundlichen Holzprodukt.
Es ist ein hervorragendes Bausystem, da es eine der besten Holzbauweisen der Welt ist und aufgrund seiner einzigartigen Eigenschaften bereits als das Bausystem der Zukunft anerkannt ist.Einige der Vorteile eines CLT-Hauses sind -
1. Leichtbauweise
2. Schnelligkeit der Montage
3. nachhaltig und mit einem minimalen ökologischen Fußabdruck
4. Energieeinsparung
5. Langlebigkeit
6. KomfortWeitere besondere Merkmale sind -
- das duale mechanische Lüftungssystems (VMC) zur Frischluftzufuhr.
- Sonnenkollektoren für die Warmwasserbereitung.
- Optionale Fußbodenheizung für extra Komfort.Nehmen Sie jetzt Kontakt mit uns auf, sichern Sie sich Ihr Stadthaus und beginnen Sie einen nachhaltigen Lebensstil in dieser schönen Küstenstadt.REF: C3975 Este projeto de moradia em banda bem concebido é a casa de família ideal em Sagres, aninhada numa rua tranquila dentro da vila. Nesta moradia em banda, irá experimentar a combinação perfeita de vida moderna e sustentável. A conclusão está prevista para o final de 2025. Os novos proprietários poderão desfrutar da proximidade de belas praias, lojas e restaurantes locais - uma localização ideal para um estilo de vida vibrante e ativo.A moradia tem uma planta bem desenhada de dois pisos com 2 quartos e casas de banho privativas no piso térreo, enquanto o piso superior é composto por uma cozinha em plano aberto e uma espaçosa área de estar/jantar que dá para um terraço virado a sul. Outras comodidades incluem uma garagem e um amplo espaço de armazenamento.Ao combinar diferentes técnicas de construção , materiais de origem local e sistemas mecânicos de alto desempenho, todo o projeto foi planeado para criar um ambiente interior equilibrado. Os dois pisos fundem-se devido à arquitetura - um átrio e uma escada aberta ligam perfeitamente os dois pisos sem comprometer a privacidade.A estrutura da casa é feita de CLT - madeira laminada cruzada, um material de madeira sólido e amigo do ambiente.
Trata-se de um excelente sistema de construção, uma vez que é um dos melhores métodos de construção em madeira do mundo e já é reconhecido como o sistema de construção do futuro devido às suas propriedades únicas.Algumas das vantagens de uma casa CLT são:
1. construção leve
2. rapidez de montagem
3. sustentável e com uma pegada ecológica mínima
4. poupança de energia
5. durabilidade
6. confortoOutras caraterísticas especiais:
- Sistema de ventilação mecânica dupla (VMC) para o fornecimento de ar fresco.
- Painéis solares para água quente.
- Opção de aquecimento por piso radiante.Entre em contacto connosco agora, garanta a sua moradia e comece a viver um estilo de vida sustentável nesta bela cidade costeira.REF: C3975 Detta väldesignade radhusprojekt är det perfekta familjehemmet i Sagres, inbäddat vid en lugn gata i byn. I detta radhus kommer du att uppleva den perfekta blandningen av modernt och hållbart boende. Färdigställande är planerat till slutet av 2025. De nya husägarna kommer att kunna njuta av närheten till vackra stränder, lokala butiker och restauranger - ett idealiskt läge för en livlig och aktiv livsstil.Radhuset har en väldesignad planlösning i två våningar med 2 sovrum och privata badrum på bottenvåningen, medan övervåningen består av ett kök i öppen planlösning och ett rymligt vardagsrum/matrum som leder ut till en terrass i söderläge. Ytterligare bekvämligheter inkluderar ett garage och gott om förvaringsutrymme.Genom att kombinera beprövad byggteknik, lokala material och högpresterande mekaniska system planerades hela projektet för att skapa en balanserad interiör miljö. De två våningarna smälter samman på grund av arkitekturen - ett atrium och en öppen trappa förbinder de två våningarna perfekt utan att kompromissa med avskildheten.Husets struktur är gjord av KL-trä - korslimmat trä, en massiv, miljövänlig träprodukt.
Det är ett utmärkt byggsystem eftersom det är en av de bästa träbyggnadsmetoderna i världen och redan är erkänt som framtidens byggsystem på grund av sina unika egenskaper.Några av fördelarna med ett KL-trähus är:
1. Lätt konstruktion
2. Monteringshastighet
3. Hållbart och med ett minimalt ekologiskt fotavtryck
4. Energibesparing
5. Hållbarhet
6. BekvämlighetFler specialfunktioner -
- dubbelt mekaniskt ventilationssystem (VMC) för tillförsel av frisk luft.
- Solpaneler för varmvatten.
- Golvvärme som tillval för extra komfort.Kontakta oss nu, säkra ditt radhus och börja leva en hållbar livsstil i denna vackra kuststad.REFERENS: C3975 Located in Vila do Bispo.
This well-designed townhouse project is the ideal family home in Sagres, nestled in a quiet street within the village. In this townhouse, you will experience the perfect blend of modern and sustainable living. Completion is scheduled for the end of 2025. The new homeowners will be able to enjoy proximity to beautiful beaches, local shops and restaurants - an ideal location for a vibrant and active lifestyle.The townhouse has a well-designed two-storey floor plan with 2 bedrooms and private bathrooms on the ground floor, while the upper floor consists of an open-plan kitchen and a spacious living/dining area leading onto a south-facing terrace. Further amenities include a garage and ample storage space.By combining proven construction techniques, locally sourced materials and high-performance mechanical systems, the entire project was planned to create a balanced interior environment. The two floors merge due to the architecture - an atrium and an open staircase connect the two floors perfectly without compromising privacy.The structure of the house is made of CLT - cross laminated timber, a solid, environmentally friendly wood product.
It is an excellent building system as it is one of the best timber construction methods in the world and is already recognised as the building system of the future due to its unique properties.Some of the advantages of a CLT house are -
1. lightweight construction
2. speed of assembly
3. sustainable and with a minimal ecological footprint
4. energy saving
5. durability
6. comfortMore special features -
- dual mechanical ventilation system (VMC) for fresh air supply.
- Solar panels for hot water.
- Optional underfloor heating for extra comfort.Get in touch with us now, secure your townhouse and start living a sustainable lifestyle in this beautiful coastal town.REF: C3975