FOTOGRAFIILE SE ÎNCARCĂ...
Casă & Casă pentru o singură familie (De vânzare)
Referință:
PBNR-T7
/ 1316593
Referință:
PBNR-T7
Țară:
GR
Oraș:
Ioannina
Cod poștal:
45221
Categorie:
Proprietate rezidențială
Tipul listării:
De vânzare
Tipul proprietății:
Casă & Casă pentru o singură familie
Subtip proprietate:
Casă în oraș
Dimensiuni proprietate:
596 m²
Dimensiuni teren:
570 m²
Camere:
6
Băi:
3
Etaj:
1
Parcări:
1
Beci:
Da
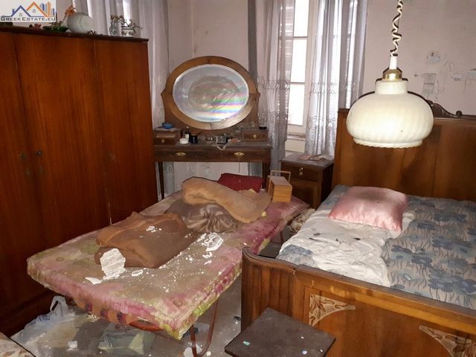
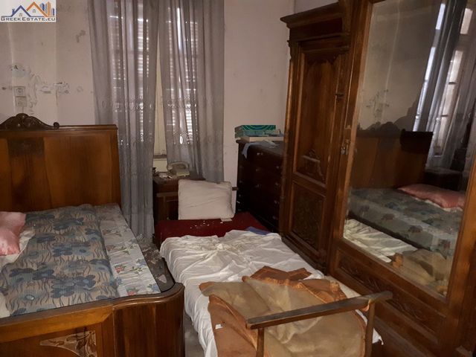
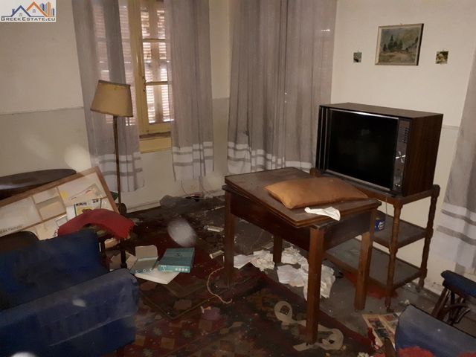
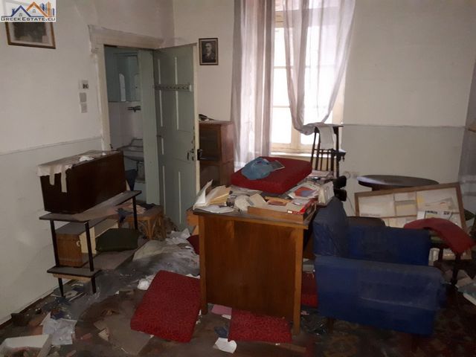
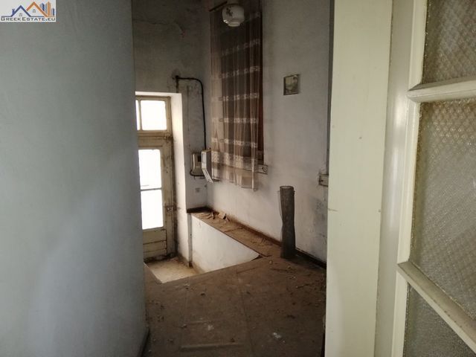
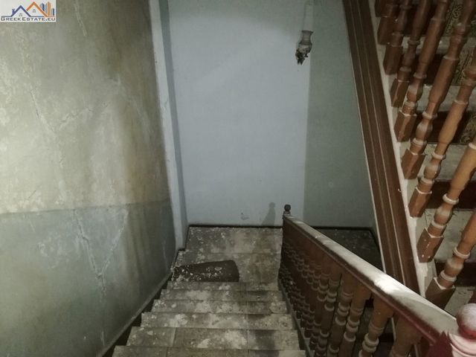
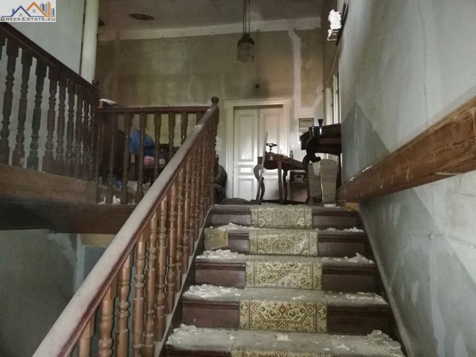
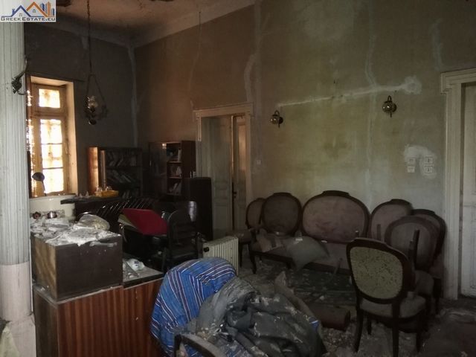
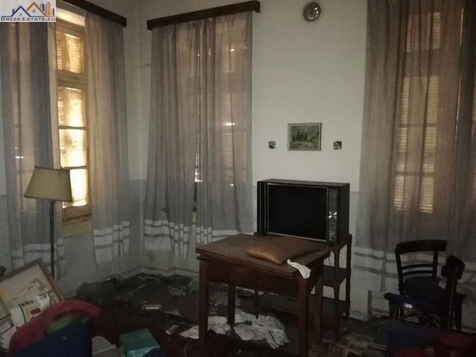
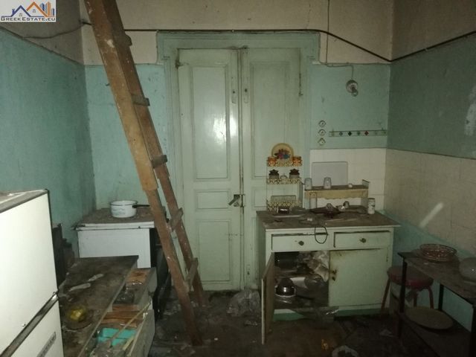
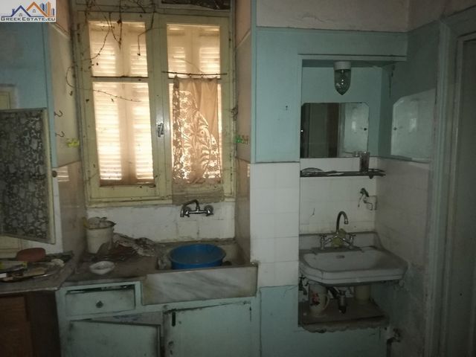
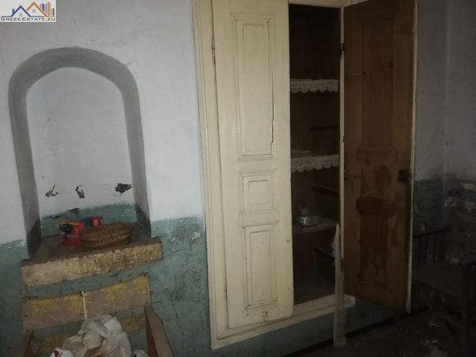
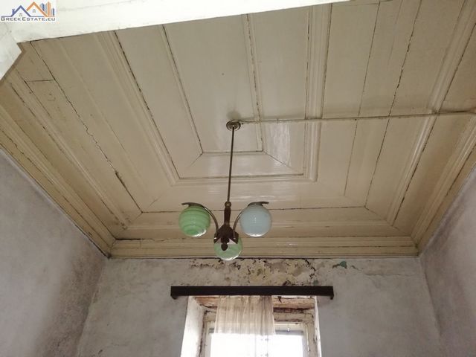
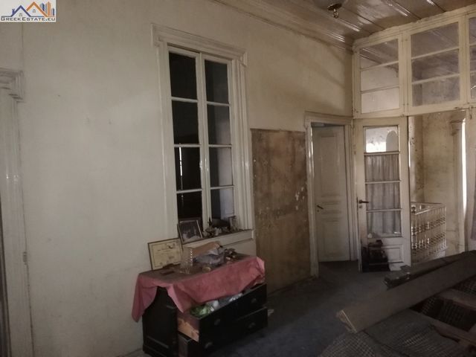
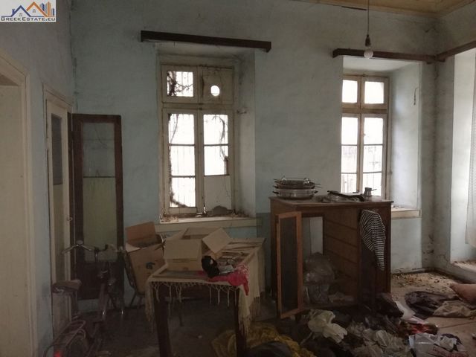
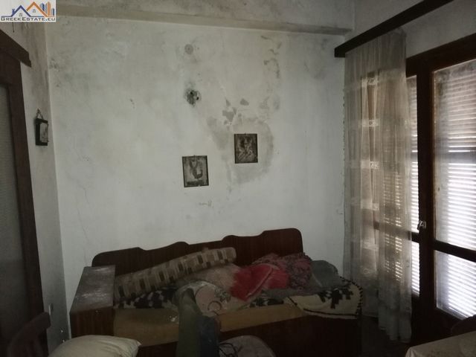
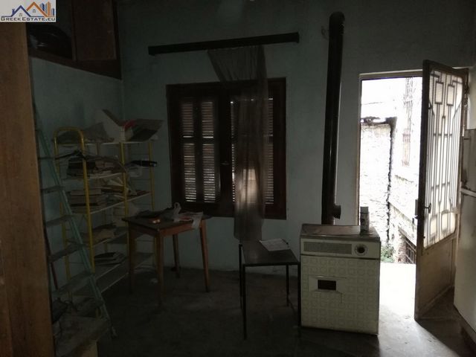
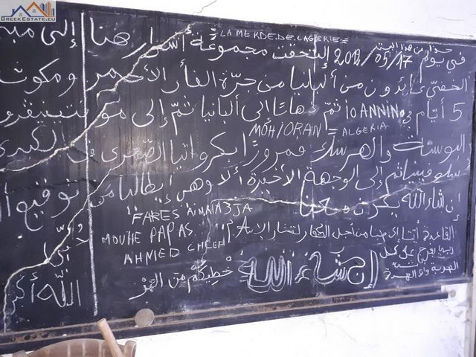
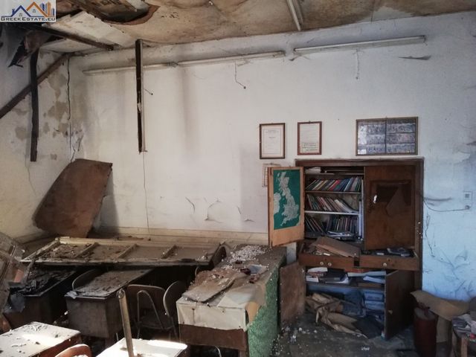
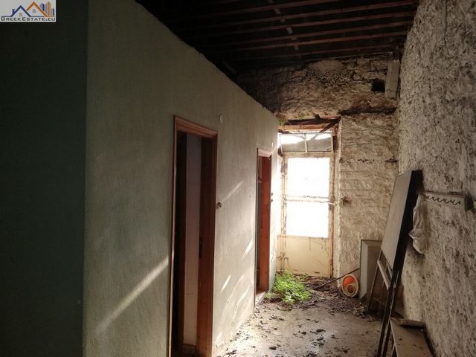
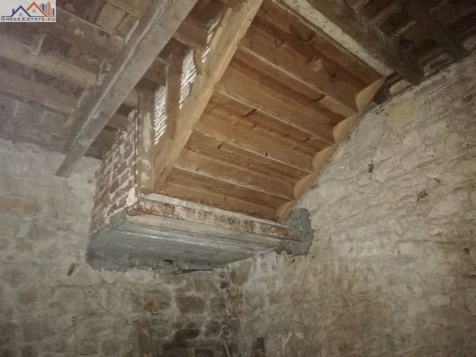
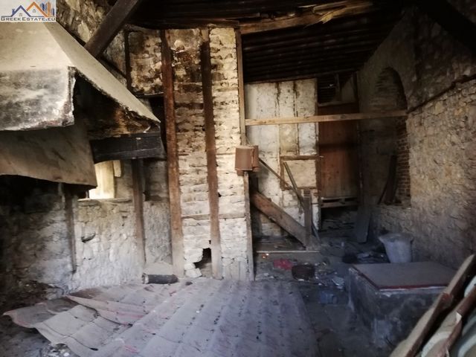
- B1 (121.95 sq.m.): It communicates with the small door of the ground floor and constitutes a single property with the first floor of the building. It includes a staircase, an old classroom, a WC, and two storage areas. It also communicates with an entrance on the North and East facade.
- B2 (76.80 sq.m.): This section is an auxiliary space, with no second exit except through the ground floor, including a main area (old kitchen) and a raised storage area. The condition of the stone masonry is good, without cracks and with cohesive material.2) The ground floor includes an old clinic, workshop, hallway/living room, two bedrooms, and a corridor leading to B2. The perimeter wall thickness is 75 cm. However, the internal partitions exhibit cracks in the plaster, while the wooden floor of the corridor is decayed and sloping. There is a balcony on the eastern facade, with a later construction. A vertical structure of reinforced concrete has also been added to the southern side.3) The first floor communicates from the entrance of B1 and has a main entrance from the left door. It consists of four bedrooms, a hallway/living room, kitchen, and WC. The walls have a thickness of 65 cm, with cracks in the plaster of the internal partitions, while the condition of the wooden flooring and staircases is satisfactory. There is a balcony on the facade, giving the building a timeless character.4) The staircase is wooden, with a width of 2.5 m, and requires repairs. The roof of the building is made of sheet metal, which has been replaced subsequently and needs replacement.This old mansion building, with its rich history and exceptional development potential, represents a unique investment opportunity for those wishing to preserve its heritage while creating a unique living or professional space. Vezi mai mult Vezi mai puțin Πρόκειται για ένα παλιό αρχοντικό κτίριο, χτισμένο περίπου τη δεκαετία του 1920, το οποίο διατηρεί την αρχιτεκτονική του κέλυφος και τη στέγη του, δίνοντάς του έναν ιστορικό αέρα και γοητεία. Το συνολικό εμβαδόν του κτιρίου ανέρχεται σε 596 τ.μ. και απαρτίζεται από τρία επίπεδα: υπόγειο , ισόγειο και όροφο. Το κτίριο βρίσκεται σε οικόπεδο συνολικού εμβαδού 570,77 τ.μ., με τη δυνατότητα για υπολειπόμενη δόμηση, του οποίου ο συντελεστής δόμησης (Σ.Δ.) ανέρχεται σε 1.4. Η Υπηρεσία Νεωτέρων Μνημείων έχει δώσει τη σύμφωνη γνώμη της όσον αφορά τη μελλοντική δόμηση, παρέχοντας έτσι μια σταθερή βάση για οποιαδήποτε αναπτυξιακή πρωτοβουλία.Το κτίριο διαρθρώνεται ως εξής:1) Το υπόγειο, είναι κτισμένο από αργολιθοδομή με εξωτερικό επίχρισμα και πάχος τοίχου 85 εκ. αλλά και δύο πέτρινα κάθετα διαζώματα πάχους 65 εκ. Το υπόγειο χωρίζεται σε δύο τμήματα:
- Υ1 (121,95 τ.μ.): Επικοινωνεί με τη μικρή πόρτα του ισογείου και αποτελεί ενιαία ιδιοκτησία με τον α’ όροφο του κτίσματος. Περιλαμβάνει κλιμακοστάσιο, παλιά αίθουσα διδασκαλίας, WC και δύο αποθηκευτικούς χώρους. Επικοινωνεί επίσης με είσοδο στην Βόρεια και Ανατολική όψη.
- Υ2 (76,80 τ.μ.): Αυτό το τμήμα είναι βοηθητικός χώρος , χωρίς δεύτερη έξοδο παρά μόνο μέσω του ισογείου, περιλαμβάνοντας ένα κυρίως χώρο (παλαιό μαγειρείο) και υπερυψωμένο αποθηκευτικό χώρο. Η κατάσταση της πέτρινης τοιχοποιίας είναι καλή, χωρίς ρωγματώσεις και με συνεκτικό υλικό.2) Το ισόγειο περιλαμβάνει παλαιό ιατρείο, εργαστήριο, χωλ/σάλα, δύο υπνοδωμάτια, και διάδρομο προς το Υ2. Το πάχος περιμετρικού τοίχου είναι 75 εκ. Όμως, τα εσωτερικά χωρίσματα παρουσιάζουν ρηγματώσεις στα επιχρίσματα, ενώ το ξύλινο πάτωμα του διαδρόμου είναι σαθρό και επικλινές. Στην ανατολική όψη υπάρχει εξώστης, με μεταγενέστερη κατασκευή. Έχει επίσης προστεθεί καθ’ ύψος κατασκευή από οπλισμένο σκυρόδεμα στη νότια πλευρά.3) Ο όροφος επικοινωνεί από την είσοδο του Υ1 και έχει κύρια είσοδο από την αριστερή πόρτα . Αποτελείται από τέσσερα υπνοδωμάτια, χωλ/σάλα, κουζίνα και WC. Οι τοίχοι έχουν πάχος 65 εκ, με ρηγματώσεις στα επιχρίσματα των εσωτερικών χωρισμάτων, ενώ η κατάσταση του ξύλινου πατώματος και των κλιμακοστασίων είναι ικανοποιητική. Στην πρόσοψη υπάρχει εξώστης, προσδίδοντας τον διαχρονικό χαρακτήρα του κτίσματος.4) Το κλιμακοστάσιο είναι ξύλινο, με πλάτος 2,5 μ., και απαιτεί επισκευές. Η στέγη του κτιρίου είναι από λαμαρίνα, η οποία έχει αλλαχθεί μεταγενέστερα και χρειάζεται αντικατάσταση.Αυτό το παλιό αρχοντικό κτίριο, με την πλούσια ιστορία του και τις εξαιρετικές δυνατότητες ανάπτυξης, αποτελεί μοναδική επενδυτική ευκαιρία για όσους επιθυμούν να διατηρήσουν την κληρονομιά του και ταυτόχρονα να δημιουργήσουν έναν μοναδικό χώρο διαβίωσης ή επαγγελματικής χρήσης. This is an old mansion building, constructed around the 1920s, which maintains its architectural shell and roof, giving it a historic air and charm. The total area of the building amounts to 596 sq.m. and consists of three levels: basement, ground floor, and first floor. The building is located on a plot of land with a total area of 570.77 sq.m., with the possibility for remaining construction, the building factor (B.F.) of which is 1.4. The Service of Modern Monuments has given its consent regarding future construction, thus providing a solid foundation for any development initiative.The building is structured as follows:1) The basement is built of stone masonry with an external plaster and a wall thickness of 85 cm, as well as two vertical stone partitions with a thickness of 65 cm. The basement is divided into two sections:
- B1 (121.95 sq.m.): It communicates with the small door of the ground floor and constitutes a single property with the first floor of the building. It includes a staircase, an old classroom, a WC, and two storage areas. It also communicates with an entrance on the North and East facade.
- B2 (76.80 sq.m.): This section is an auxiliary space, with no second exit except through the ground floor, including a main area (old kitchen) and a raised storage area. The condition of the stone masonry is good, without cracks and with cohesive material.2) The ground floor includes an old clinic, workshop, hallway/living room, two bedrooms, and a corridor leading to B2. The perimeter wall thickness is 75 cm. However, the internal partitions exhibit cracks in the plaster, while the wooden floor of the corridor is decayed and sloping. There is a balcony on the eastern facade, with a later construction. A vertical structure of reinforced concrete has also been added to the southern side.3) The first floor communicates from the entrance of B1 and has a main entrance from the left door. It consists of four bedrooms, a hallway/living room, kitchen, and WC. The walls have a thickness of 65 cm, with cracks in the plaster of the internal partitions, while the condition of the wooden flooring and staircases is satisfactory. There is a balcony on the facade, giving the building a timeless character.4) The staircase is wooden, with a width of 2.5 m, and requires repairs. The roof of the building is made of sheet metal, which has been replaced subsequently and needs replacement.This old mansion building, with its rich history and exceptional development potential, represents a unique investment opportunity for those wishing to preserve its heritage while creating a unique living or professional space.