FOTOGRAFIILE SE ÎNCARCĂ...
Oportunități de afaceri de vânzare în Carcassonne
7.315.871 RON
Oportunități de afaceri (De vânzare)
Referință:
PFYR-T101498
/ 101-2474
Referință:
PFYR-T101498
Țară:
FR
Oraș:
Carcassonne
Cod poștal:
11000
Categorie:
Proprietate comercială
Tipul listării:
De vânzare
Tipul proprietății:
Oportunități de afaceri
Subtip proprietate:
Diverse
Dimensiuni proprietate:
435 m²
Dimensiuni teren:
50.602 m²
Dormitoare:
9
Parcări:
1
VALORI MEDII ALE CASELOR ÎN CARCASSONNE
PREȚ PROPRIETĂȚI IMOBILIARE PER M² ÎN ORAȘE DIN APROPIERE
| Oraș |
Preț mediu per m² casă |
Preț mediu per m² apartament |
|---|---|---|
| Limoux | 8.012 RON | - |
| Lézignan-Corbières | 9.364 RON | - |
| Castelnaudary | 8.260 RON | - |
| Revel | 10.869 RON | - |
| Quillan | 7.852 RON | - |
| Castres | 8.464 RON | - |
| Narbonne | 14.401 RON | 13.323 RON |
| Sigean | 9.977 RON | - |
| Pamiers | 9.499 RON | - |
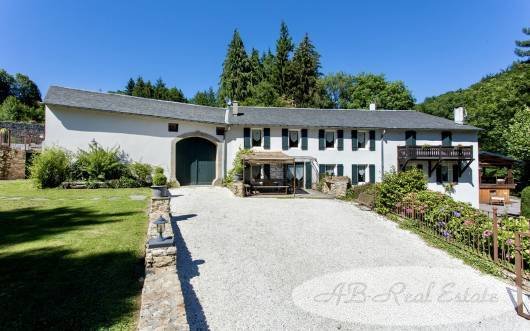
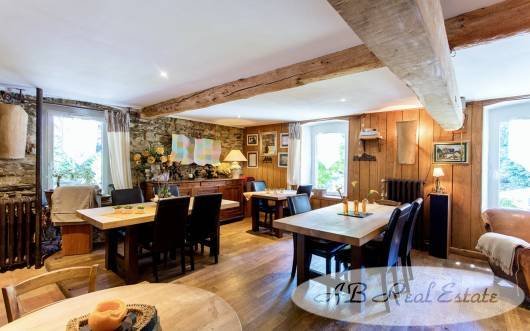
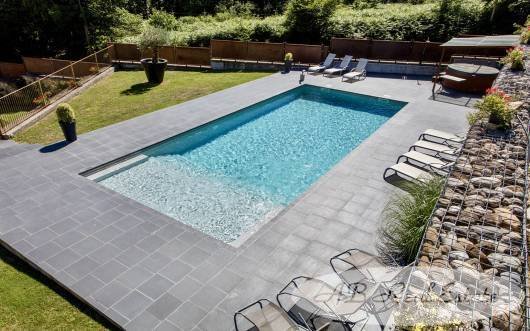
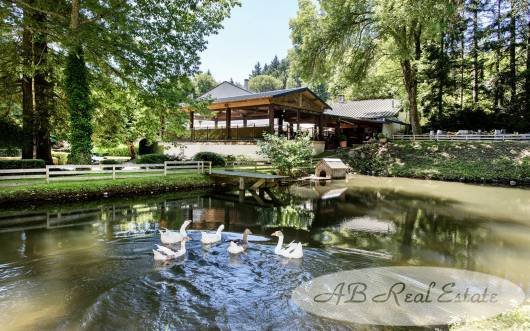
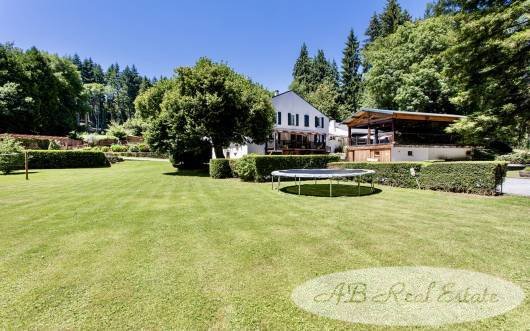
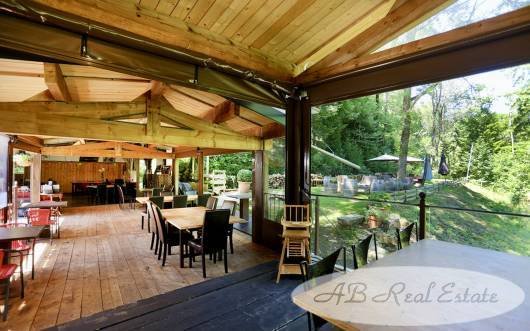
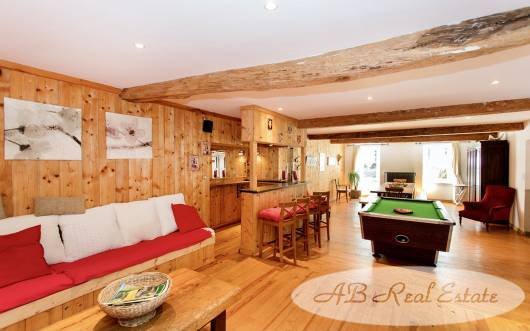
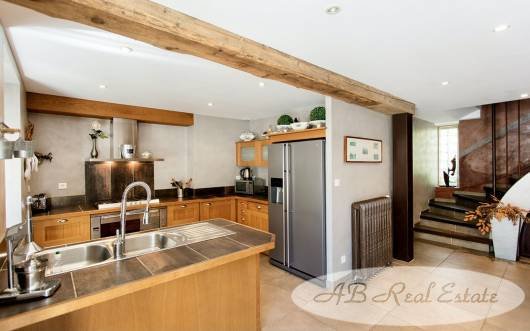
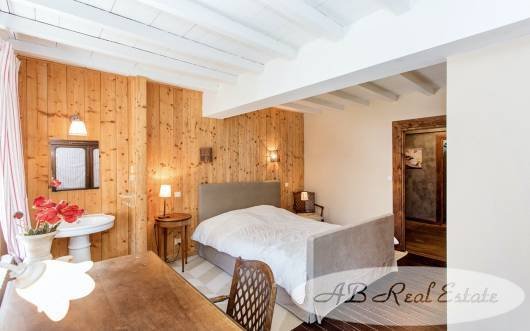
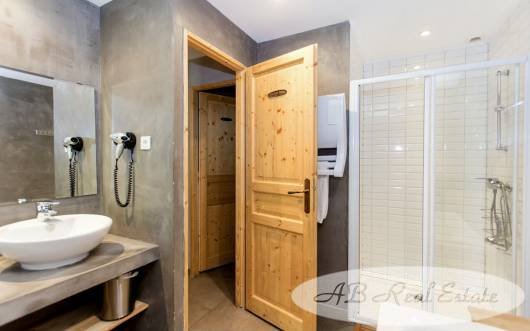
Main house and restaurant
Ground floor: enclosed dining space with a massive BBQ area and bar 95m2, prep/washing-up area 16m2, kitchen, disabled WC 22m2, interior restaurant with large fire-place 60m2
Basement: cellar, prep areas, office, shower room, WC 135m2, terrace and decking 130m2, garage 90m2, barn 40m2, storage 90m2.
1st Floor: 4 bedrooms, 3 shower rooms, WC, 95m2.
Gite
Ground floor: dining room/lounge/bar 63m2 with large fire-place, fitted kitchen 27m2, bathroom 6m2
1st floor: bedroom 1 12m2, bedroom 2 19m2, bedroom 3 23m2, bedroom 4 32m2, bedroom 5 13m2, shower room 1 2m2, shower room 2 3m2, 3 toilets in total.
Swimming pool 12m x 5m, constructed in concrete, tiled, large terrace, fenced.
Hot tub for 6 people
Grounds
Covering an area of 50 602m² in one piece, a park with very beautiful established trees, river, large pond, Mediterranean garden around the buildings, flower beds, lawns, fruit trees, fenced pool & hot tub area, childrens play area, parking, multiple seating areas and great views. Very calm situation.
Condition
The property is very well maintained, renovation well done, in excellent condition and ready to move in. Mostly double glazed. Heating is by fuel and wood, with huge fireplaces to add to the atmosphere.
Comments
This large and well-established commercial property offers easy access. The park is very quiet with wonderful views of the surrounding countryside and the buildings laid out for large groups, marriages, seminars and other events. The atmosphere is very warm and convivial, with summer dining overlooking the charming duck pond or year-round in the cosy restaurant. Ideally located with its quick access to the various airports in the region, to railways and highways, not far from a big city. A very rare project waiting for you to write the next chapter in its history - visit without delay! Vezi mai mult Vezi mai puțin This superb 18th century property is located in the region of Carcassonne, Languedoc-Roussillon, Occitanie, South of France. The domain of 5 hectares comprises a superbly renovated main house and cottage creating gite accommodation and a cosy, well designed restaurant for all-year dining with, additionally, large enclosed terraces that can cater for bigger events, dancing, seminars, weddings and large-scale summer BBQs. The 5-bedroom gite can comfortably sleep 14 guests with its own large function room, bar and pool table. Outside a small river feeds a large pond for duck and geese, adding to the ambience of the outdoor dining spaces, and the superb secure swimming pool with a large sunbathing area and hot-tub, the lawns, and childrens play area provide amusement for all the family. The property has been well-thought out, providing ample backroom facilities for storage and food preparation. This is a wonderful commercial project with a renowned restaurant and gite business in a relaxing setting that you can simply pick-up and put your own stamp on, or develop the business to your own ideas. A superb business opportunity in hospitality awaits you!Description of buildings
Main house and restaurant
Ground floor: enclosed dining space with a massive BBQ area and bar 95m2, prep/washing-up area 16m2, kitchen, disabled WC 22m2, interior restaurant with large fire-place 60m2
Basement: cellar, prep areas, office, shower room, WC 135m2, terrace and decking 130m2, garage 90m2, barn 40m2, storage 90m2.
1st Floor: 4 bedrooms, 3 shower rooms, WC, 95m2.
Gite
Ground floor: dining room/lounge/bar 63m2 with large fire-place, fitted kitchen 27m2, bathroom 6m2
1st floor: bedroom 1 12m2, bedroom 2 19m2, bedroom 3 23m2, bedroom 4 32m2, bedroom 5 13m2, shower room 1 2m2, shower room 2 3m2, 3 toilets in total.
Swimming pool 12m x 5m, constructed in concrete, tiled, large terrace, fenced.
Hot tub for 6 people
Grounds
Covering an area of 50 602m² in one piece, a park with very beautiful established trees, river, large pond, Mediterranean garden around the buildings, flower beds, lawns, fruit trees, fenced pool & hot tub area, childrens play area, parking, multiple seating areas and great views. Very calm situation.
Condition
The property is very well maintained, renovation well done, in excellent condition and ready to move in. Mostly double glazed. Heating is by fuel and wood, with huge fireplaces to add to the atmosphere.
Comments
This large and well-established commercial property offers easy access. The park is very quiet with wonderful views of the surrounding countryside and the buildings laid out for large groups, marriages, seminars and other events. The atmosphere is very warm and convivial, with summer dining overlooking the charming duck pond or year-round in the cosy restaurant. Ideally located with its quick access to the various airports in the region, to railways and highways, not far from a big city. A very rare project waiting for you to write the next chapter in its history - visit without delay!