2.015.862 RON
1.985.998 RON
2.339.396 RON
1.985.998 RON
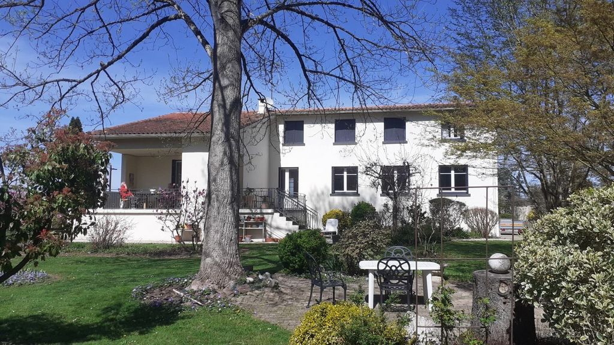
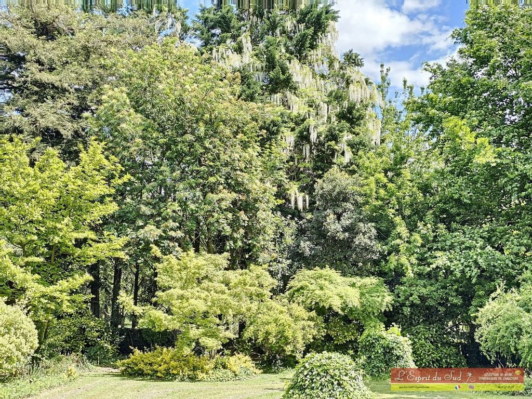


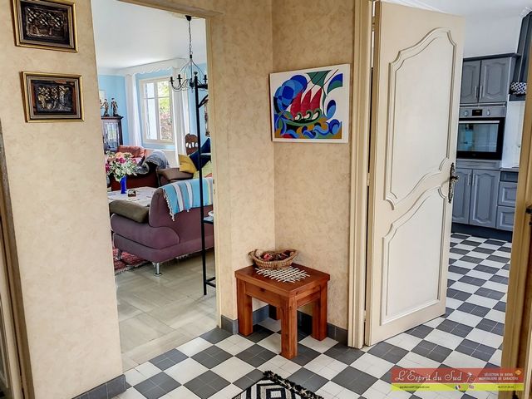

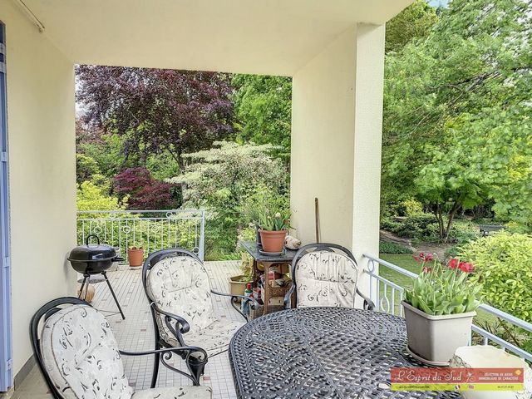
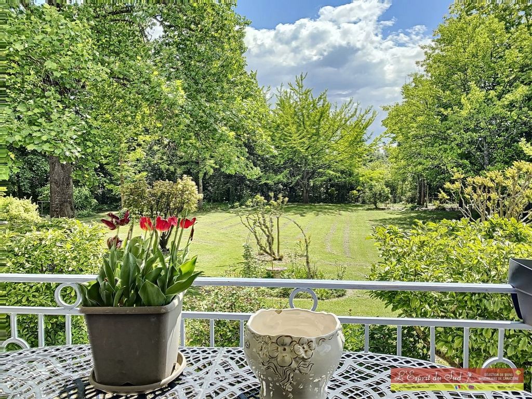
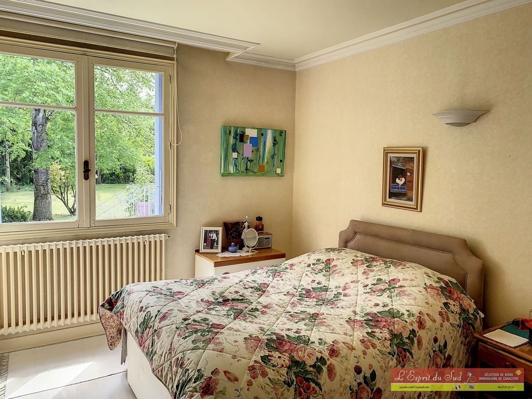

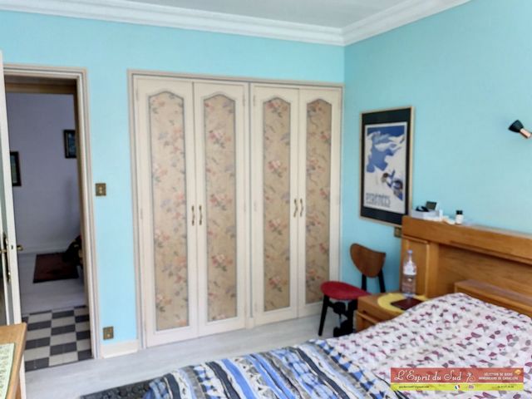
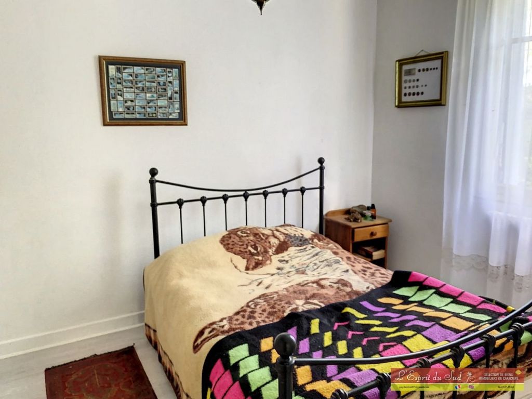
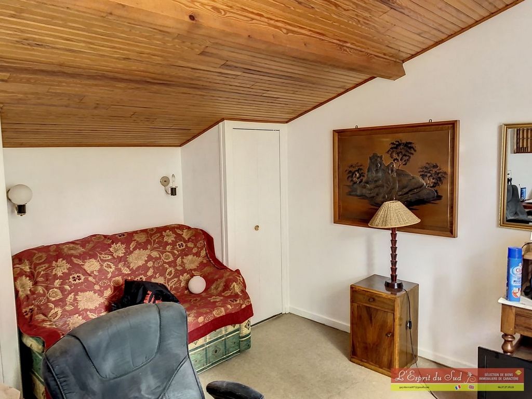

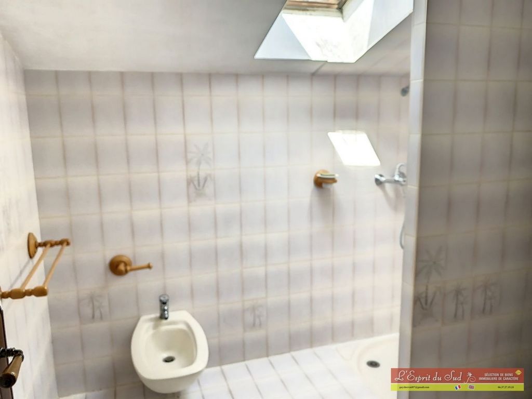

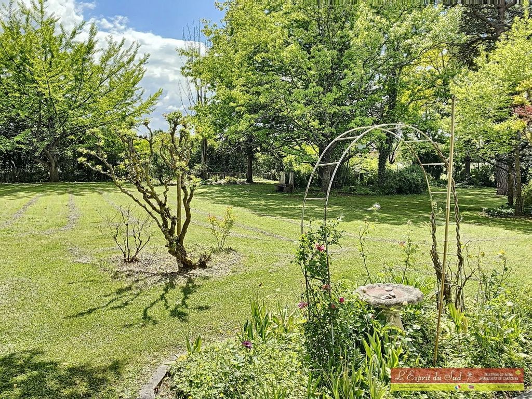

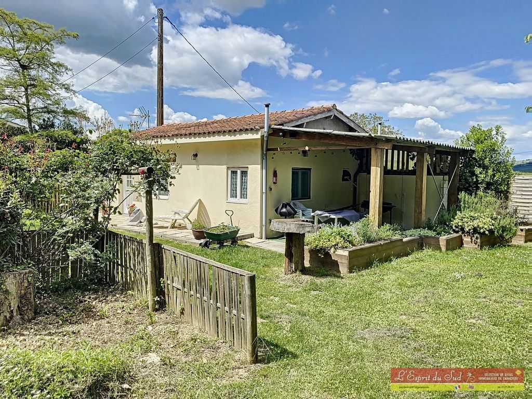
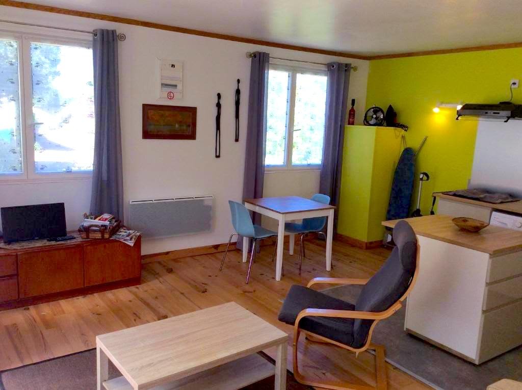

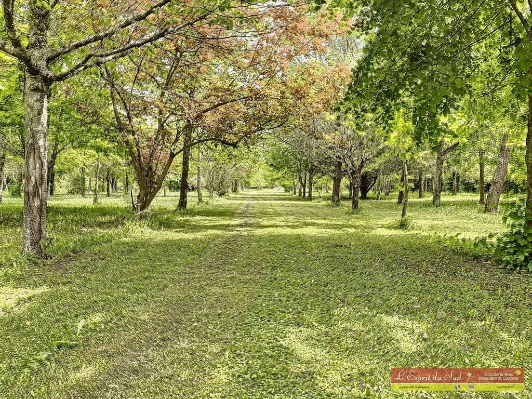
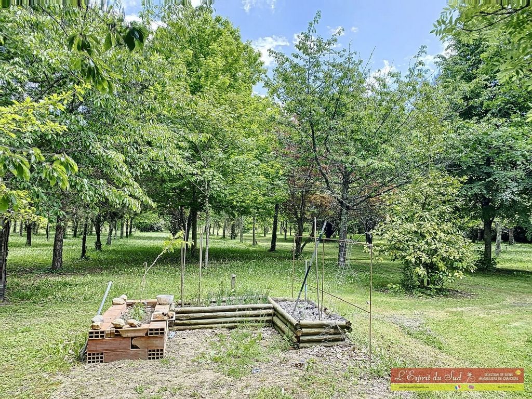
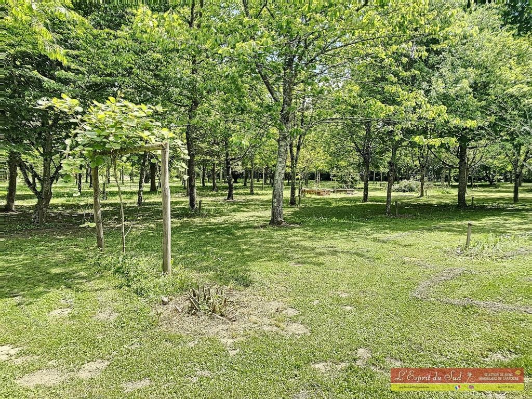
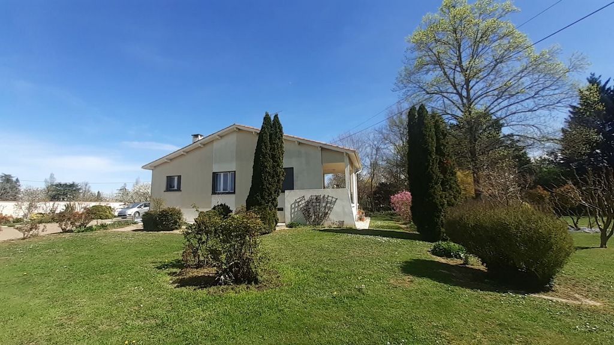
Located on the edge of the village, this delightful 1970’s style house has 5 bedrooms, a stunning salon with doors out onto a terrace overlooking a verdant garden, garage and workshop, a one bedroom gite, very pretty gardens and borders with roses and shrubs, an arboretum with about 400 trees extending to 1,99 ha in total.The house and gites are block built and externally rendered under tiled roofs. The sous sol and the roofs are insulated and there is an oil fired boiler providing central heating as well as a wood burner in the salon.The gardens are a real delight with a large number of mature and specimen trees including two huge wisterias growing up through mature trees.The house is within easy reach of facilities both in the village as well in the nearby town of Moissac.The accommodation comprisesTiled steps lead up to a covered porch and to double doors leading to Entrance Hall (2,6m x 2,5m) (6,8m2) With tiled floor, radiator, door to cloakroom with WC and basin, passageway to bedrooms with radiator and toSalon (8,6m x 5,1m) (44,5m2) A fine room with Italian tiled floor, high ceilings, radiators, multi-fuel stove in large stone fireplace, dual aspect windows with French doors to terrace and balcony running along part of the and further double doors to Kitchen (4,0m x 3,7m) (14,7m2) Range of fitted units with double bowl sink, larder units, tiled worktops, halogen hob with extractor hood over, Faure electric oven, space for large fridge and tiled floor.Office (4,0m x 2,3m) (9,3m2) With tiled floor, radiator and door to terrace.Wet room (2,6m x 2,5m) (6,8m2) With bath, walk in Italian style shower, basin and WC. Tiled walls and floors.Master bedroom (3,9m x 3,4m) (13,7m2 excluding cupboards) With built-in wardrobes, radiator and decorative cornice.Study area. (3,9m x 2,6m) An internal hallway with stairs to first floor and wardrobe.Bedroom 2 (3,9m x 3,1m) (12,5m2) With built in wardrobes and radiator.Bedroom 3 (3,9m x 2,9m) (11,5m2) With built in wardrobes.Laundry room (3,2m x 2,9m) With hot water cylinder, built in wardrobe and door to garage.Garage (8,6m x 4,3m) (37m2) Doors to the front, Bosch A rated oil fired boiler, plumbing for washing machine, lots of storage, space for workshop, sink unit and door to cellar.FIRST FLOORStairs lead up to a small landingBedroom 4 (3,9m x 3,1m) (12m2) With 2 cupboards and electric radiator.Bedroom 5 (3,9m x 3,2m) (12,6m2) With two cupboards and electric radiator.Wet room (2,5m x 2,1m) With tiled floor and walls, walk in shower, bidet, basin and electric radiator and velux rooflight.PS. There is potential to extend the accommodation by going into the roof space.The GiteA separate rendered and block built building located by the side of the house presently used as a gite or could equally be used for overflow accommodation.Kitchen/Living room. (5,6m x 4,9m) (28m2) With kitchen area with units, gas hob, extractor hood, washing machine, electric radiator and small central island.Bedroom/Shower Room (5,5m x 2,6m overall) (14,5m2). With timber floor, electric radiator and door to shower room with jacuzzi style shower cubicles, basin and WC.OutsideTo the front of both the house and the gite there is a large amount of off road parking for a number of cars and this also gives direct access to the garage.GardensThe gardens are a real feature of this property with a long wide border to the side of the house and gite with a number of shrubs and roses climbing up along the wall at the rear of this bed. In conjunction with the rest of the garden, there is an irrigation system fed from the well which enables the beds to be watered automatically.The main garden area is laid to lawns and there are a range of mature trees to include magnolias, redwoods, oaks, cherries, ginkgo and other trees including two huge white and purple wisterias which are now growing up through a mature tree.
ArboretumOn the other side of the garden and below the house and gite, there is another area of semi mature woodland which has been planted up with nearly 400 trees including fig, walnut, cherry, Japanese prune, apple and pomegranates amongst many others with a number of paths mown down through the arboretum. A wonderful and environmentally sensitive area.ServicesMains water and electricity, septic tank drainage, broadband, well water for the garden and oil fired central heating. Location
Nr Moissac Revenue Generation
Revenue from the gite and potential for chambres d'hotes as well. Vezi mai mult Vezi mai puțin Summary
Located on the edge of the village, this delightful 1970’s style house has 5 bedrooms, a stunning salon with doors out onto a terrace overlooking a verdant garden, garage and workshop, a one bedroom gite, very pretty gardens and borders with roses and shrubs, an arboretum with about 400 trees extending to 1,99 ha in total.The house and gites are block built and externally rendered under tiled roofs. The sous sol and the roofs are insulated and there is an oil fired boiler providing central heating as well as a wood burner in the salon.The gardens are a real delight with a large number of mature and specimen trees including two huge wisterias growing up through mature trees.The house is within easy reach of facilities both in the village as well in the nearby town of Moissac.The accommodation comprisesTiled steps lead up to a covered porch and to double doors leading to Entrance Hall (2,6m x 2,5m) (6,8m2) With tiled floor, radiator, door to cloakroom with WC and basin, passageway to bedrooms with radiator and toSalon (8,6m x 5,1m) (44,5m2) A fine room with Italian tiled floor, high ceilings, radiators, multi-fuel stove in large stone fireplace, dual aspect windows with French doors to terrace and balcony running along part of the and further double doors to Kitchen (4,0m x 3,7m) (14,7m2) Range of fitted units with double bowl sink, larder units, tiled worktops, halogen hob with extractor hood over, Faure electric oven, space for large fridge and tiled floor.Office (4,0m x 2,3m) (9,3m2) With tiled floor, radiator and door to terrace.Wet room (2,6m x 2,5m) (6,8m2) With bath, walk in Italian style shower, basin and WC. Tiled walls and floors.Master bedroom (3,9m x 3,4m) (13,7m2 excluding cupboards) With built-in wardrobes, radiator and decorative cornice.Study area. (3,9m x 2,6m) An internal hallway with stairs to first floor and wardrobe.Bedroom 2 (3,9m x 3,1m) (12,5m2) With built in wardrobes and radiator.Bedroom 3 (3,9m x 2,9m) (11,5m2) With built in wardrobes.Laundry room (3,2m x 2,9m) With hot water cylinder, built in wardrobe and door to garage.Garage (8,6m x 4,3m) (37m2) Doors to the front, Bosch A rated oil fired boiler, plumbing for washing machine, lots of storage, space for workshop, sink unit and door to cellar.FIRST FLOORStairs lead up to a small landingBedroom 4 (3,9m x 3,1m) (12m2) With 2 cupboards and electric radiator.Bedroom 5 (3,9m x 3,2m) (12,6m2) With two cupboards and electric radiator.Wet room (2,5m x 2,1m) With tiled floor and walls, walk in shower, bidet, basin and electric radiator and velux rooflight.PS. There is potential to extend the accommodation by going into the roof space.The GiteA separate rendered and block built building located by the side of the house presently used as a gite or could equally be used for overflow accommodation.Kitchen/Living room. (5,6m x 4,9m) (28m2) With kitchen area with units, gas hob, extractor hood, washing machine, electric radiator and small central island.Bedroom/Shower Room (5,5m x 2,6m overall) (14,5m2). With timber floor, electric radiator and door to shower room with jacuzzi style shower cubicles, basin and WC.OutsideTo the front of both the house and the gite there is a large amount of off road parking for a number of cars and this also gives direct access to the garage.GardensThe gardens are a real feature of this property with a long wide border to the side of the house and gite with a number of shrubs and roses climbing up along the wall at the rear of this bed. In conjunction with the rest of the garden, there is an irrigation system fed from the well which enables the beds to be watered automatically.The main garden area is laid to lawns and there are a range of mature trees to include magnolias, redwoods, oaks, cherries, ginkgo and other trees including two huge white and purple wisterias which are now growing up through a mature tree.
ArboretumOn the other side of the garden and below the house and gite, there is another area of semi mature woodland which has been planted up with nearly 400 trees including fig, walnut, cherry, Japanese prune, apple and pomegranates amongst many others with a number of paths mown down through the arboretum. A wonderful and environmentally sensitive area.ServicesMains water and electricity, septic tank drainage, broadband, well water for the garden and oil fired central heating. Location
Nr Moissac Revenue Generation
Revenue from the gite and potential for chambres d'hotes as well.