2.959.951 RON
10 dorm
510 m²
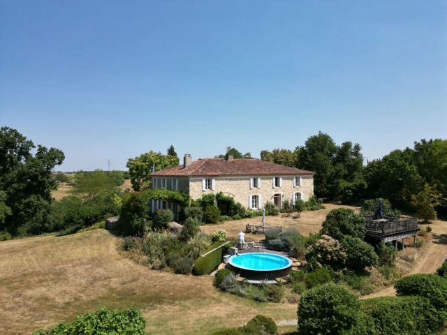
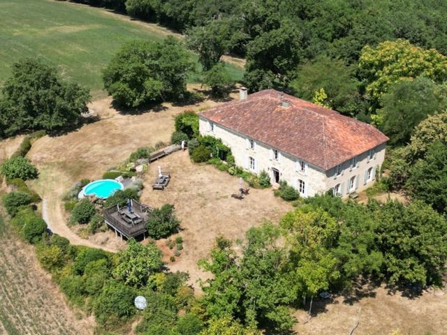
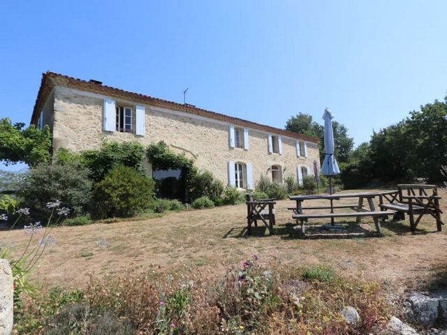
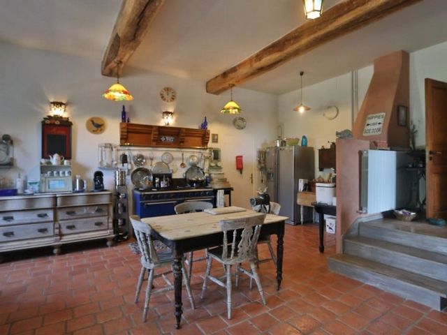
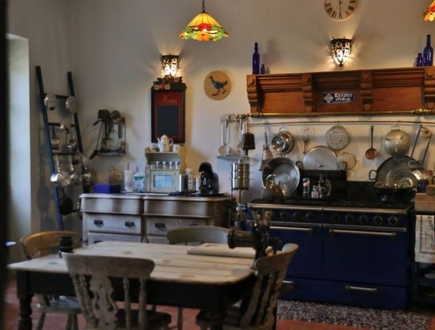
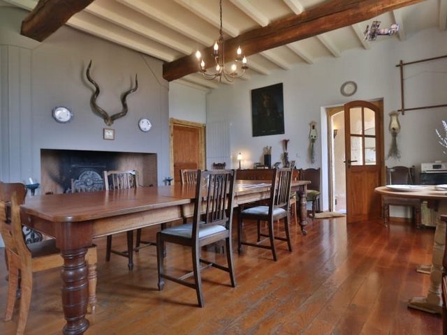
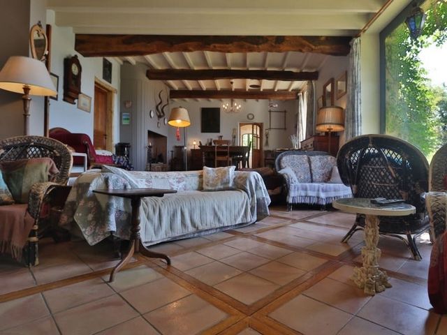
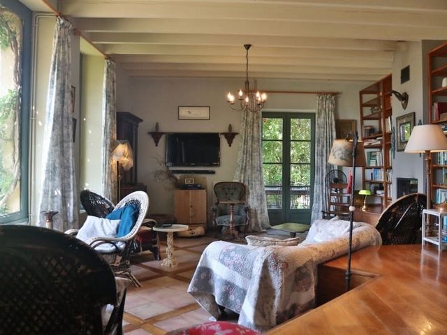
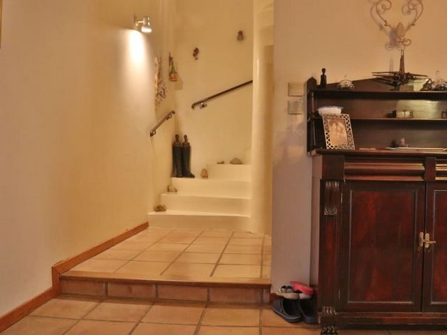
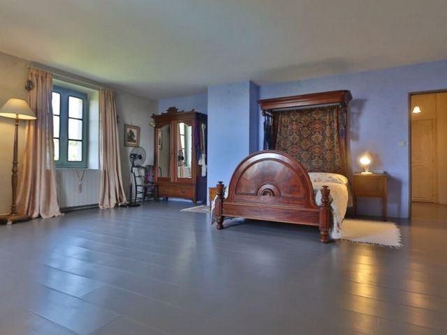
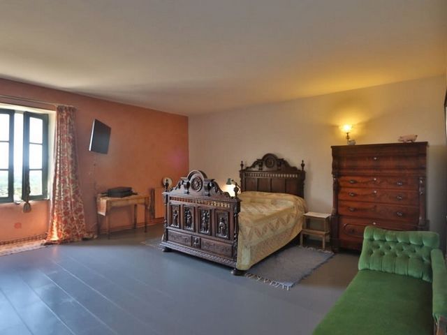
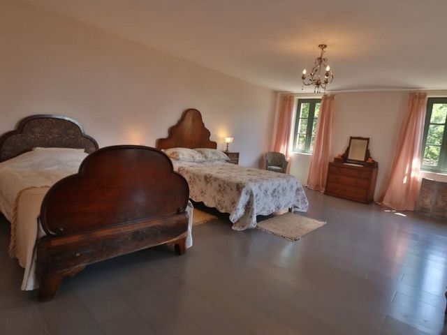
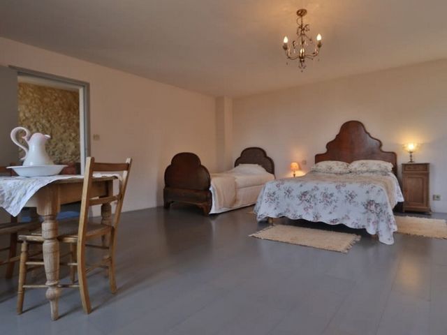
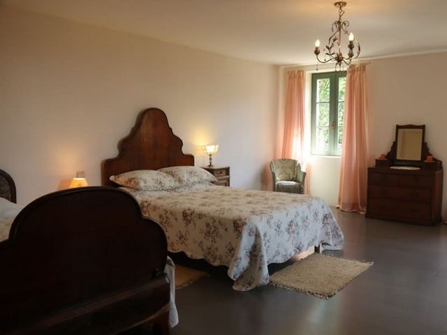
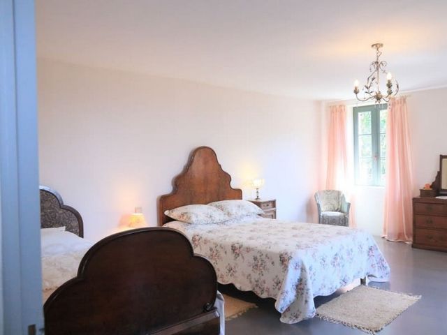
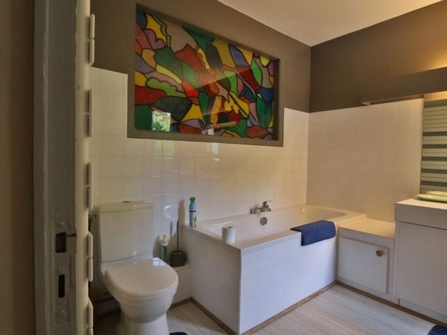
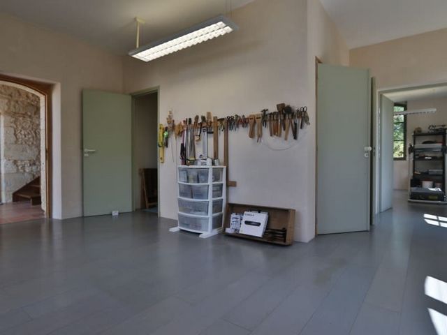
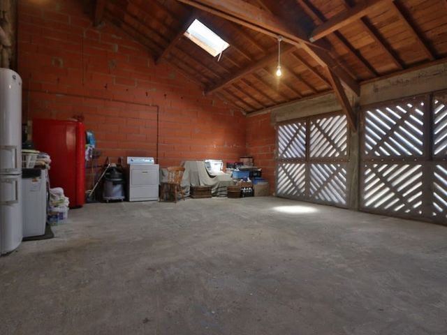
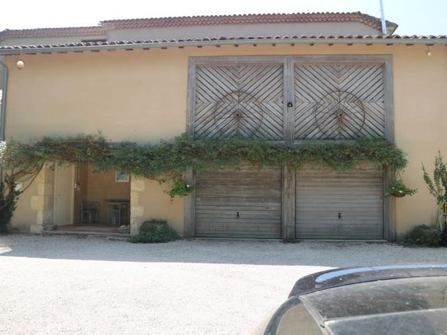
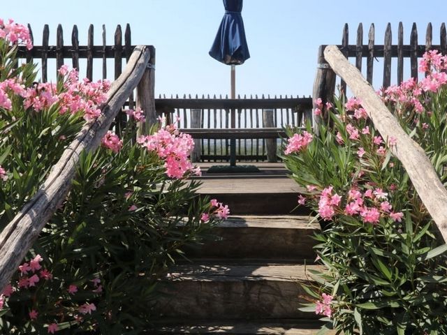
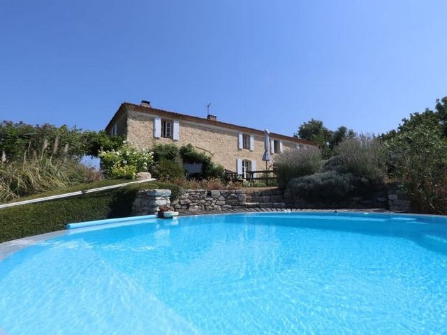
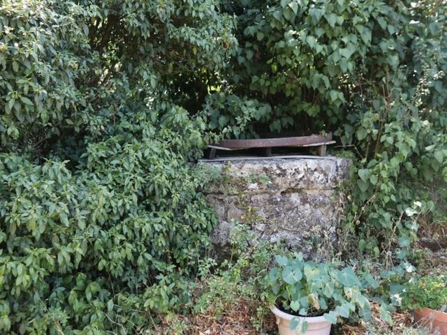
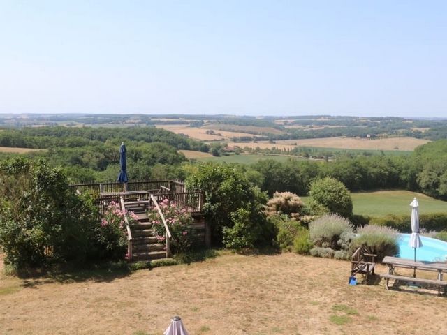
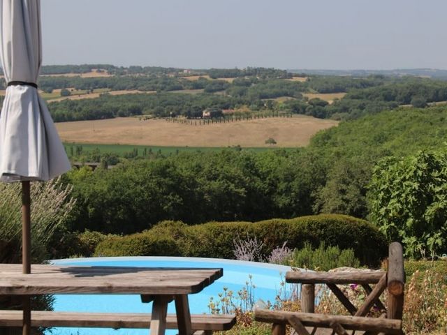
A handsome, south facing Maison de Maitre set in the heart of the Gers with truly exceptional views of the rolling hills of the Gers with the Pyrenees mountains as a backdrop. This classic Gersois stone built home provides spacious living areas, a charming farmhouse kitchen and 6 bedrooms.The front door opens onto a wide hallway running the width of the house. The main living space for the house lies to the left hand side of the hall which opens onto a substantial living room and dining room (65m²) with a large fireplace, stone sink and panoramic windows opening onto the magnificent vista which lies to the south of the house.Farmhouse kitchen (36m²) with a freestanding range cooker and loose farmhouse kitchen furniture.Doors lead out onto a protected terrace which provides an idyllic spot for alfresco dining and spectacular sundowners.To the rear of the kitchen there is the boiler room, laundry area and wood store. A passage leads through to a large cloakroom with WC and wash hand basin.A curved staircase opens onto a landing which is lined with cupboards and opens onto a bathroom and three large bedrooms, one with en suite shower room.The other side of the house provides further habitable space with the ground floor being used currently as a workshop and office with a shower room and wash basin. On the upper level there are two further bedrooms, one with shower room and WC.GROUNDS & OUTBUILDINGS
A driveable track runs around the perimeter of the property providing access to the private woods, which form part of the grounds, and facilitates access to all areas of the garden for maintenance.To the rear of the house there is a well developed and bountiful orchard bordered by two rows of established vines. A charming stone well provides a natural water source.The round pool is an unusual construction with an infinity edge and cascading side. The position of the pool takes in the exceptional views and is flanked by a raised deck.There is a double garage (48m²) set off the driveway. This opens onto a second room which can be used as a cellar or workshop.SITUATION
The house is situated on a ridge in a private and sought-after location and is accessed by a private driveway which leads down to iron gates opening onto the well kept grounds.Vic Fezensac 5 minutes
Auch 20 minutes
Toulouse 1h 20 minutes Location
Near Roquebrune Vezi mai mult Vezi mai puțin Summary
A handsome, south facing Maison de Maitre set in the heart of the Gers with truly exceptional views of the rolling hills of the Gers with the Pyrenees mountains as a backdrop. This classic Gersois stone built home provides spacious living areas, a charming farmhouse kitchen and 6 bedrooms.The front door opens onto a wide hallway running the width of the house. The main living space for the house lies to the left hand side of the hall which opens onto a substantial living room and dining room (65m²) with a large fireplace, stone sink and panoramic windows opening onto the magnificent vista which lies to the south of the house.Farmhouse kitchen (36m²) with a freestanding range cooker and loose farmhouse kitchen furniture.Doors lead out onto a protected terrace which provides an idyllic spot for alfresco dining and spectacular sundowners.To the rear of the kitchen there is the boiler room, laundry area and wood store. A passage leads through to a large cloakroom with WC and wash hand basin.A curved staircase opens onto a landing which is lined with cupboards and opens onto a bathroom and three large bedrooms, one with en suite shower room.The other side of the house provides further habitable space with the ground floor being used currently as a workshop and office with a shower room and wash basin. On the upper level there are two further bedrooms, one with shower room and WC.GROUNDS & OUTBUILDINGS
A driveable track runs around the perimeter of the property providing access to the private woods, which form part of the grounds, and facilitates access to all areas of the garden for maintenance.To the rear of the house there is a well developed and bountiful orchard bordered by two rows of established vines. A charming stone well provides a natural water source.The round pool is an unusual construction with an infinity edge and cascading side. The position of the pool takes in the exceptional views and is flanked by a raised deck.There is a double garage (48m²) set off the driveway. This opens onto a second room which can be used as a cellar or workshop.SITUATION
The house is situated on a ridge in a private and sought-after location and is accessed by a private driveway which leads down to iron gates opening onto the well kept grounds.Vic Fezensac 5 minutes
Auch 20 minutes
Toulouse 1h 20 minutes Location
Near Roquebrune