1.965.887 RON
FOTOGRAFIILE SE ÎNCARCĂ...
Casă & casă pentru o singură familie de vânzare în Caunes-Minervois
1.965.887 RON
Casă & Casă pentru o singură familie (De vânzare)
Referință:
PFYR-T148258
/ 1658-15732-e0274
Referință:
PFYR-T148258
Țară:
FR
Oraș:
Caunes-Minervois
Cod poștal:
11160
Categorie:
Proprietate rezidențială
Tipul listării:
De vânzare
Tipul proprietății:
Casă & Casă pentru o singură familie
De lux:
Da
Dimensiuni proprietate:
171 m²
Dimensiuni teren:
155 m²
Dormitoare:
4
Băi:
2
Parcări:
1
Garaje:
1
LISTĂRI DE PROPRIETĂȚI ASEMĂNĂTOARE
PREȚ PROPRIETĂȚI IMOBILIARE PER M² ÎN ORAȘE DIN APROPIERE
| Oraș |
Preț mediu per m² casă |
Preț mediu per m² apartament |
|---|---|---|
| Labastide-Rouairoux | 4.018 RON | - |
| Carcassonne | 7.434 RON | 5.631 RON |
| Aussillon | 5.585 RON | - |
| Lézignan-Corbières | 7.657 RON | 6.608 RON |
| Saint-Pons-de-Thomières | 4.539 RON | - |
| Brassac | 4.212 RON | - |
| Bram | 5.579 RON | - |
| Saint-Chinian | 8.164 RON | - |
| Castres | 6.963 RON | 6.818 RON |
| Limoux | 7.340 RON | - |
| Narbonne | 11.049 RON | 10.131 RON |
| Revel | 7.687 RON | - |
| Castelnaudary | 6.799 RON | 6.688 RON |
| Cazouls-lès-Béziers | 8.756 RON | - |
| Montady | 10.755 RON | - |
| Sigean | 9.850 RON | - |
| Puylaurens | 6.550 RON | - |
| Port-la-Nouvelle | 12.145 RON | 11.836 RON |
| Béziers | 9.909 RON | 7.914 RON |
| Quillan | 5.926 RON | - |
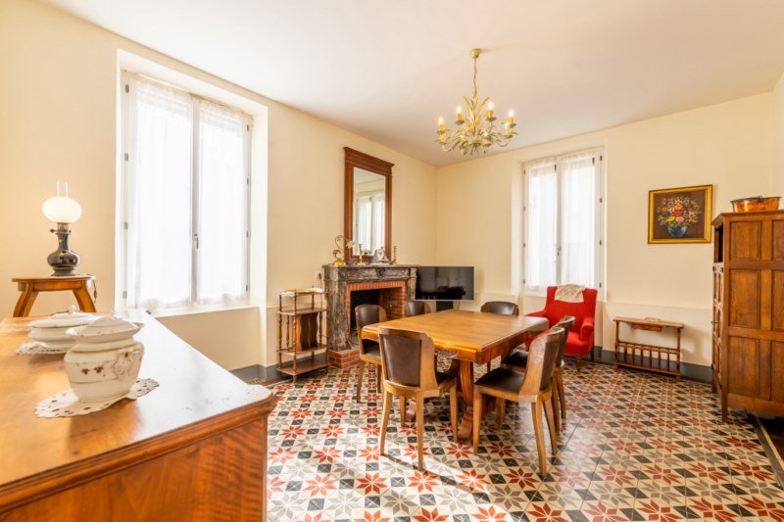
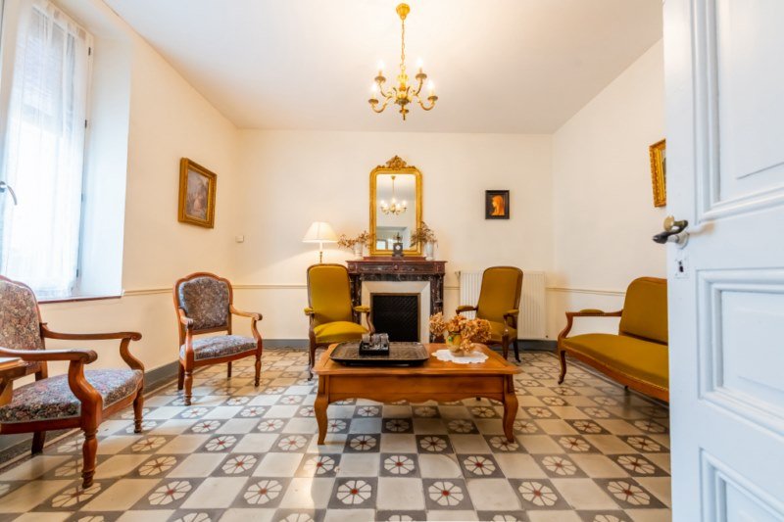
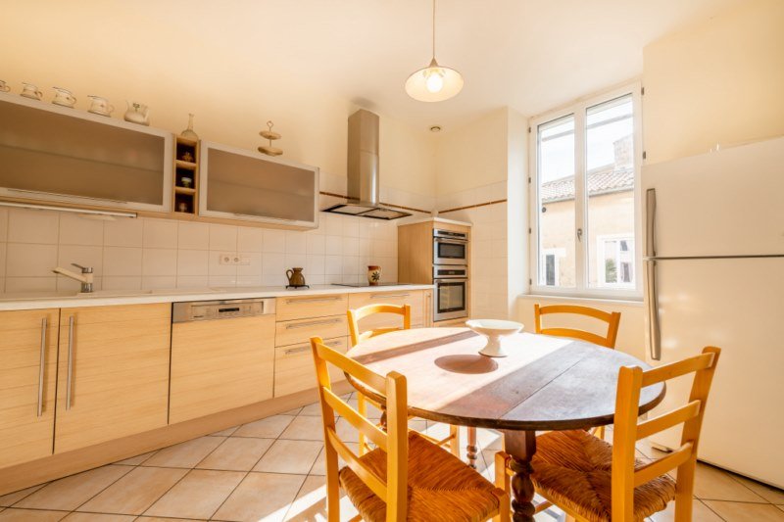
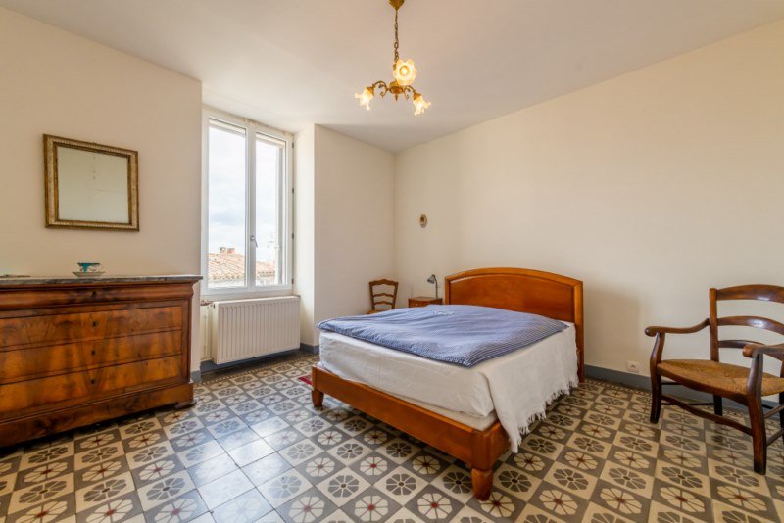
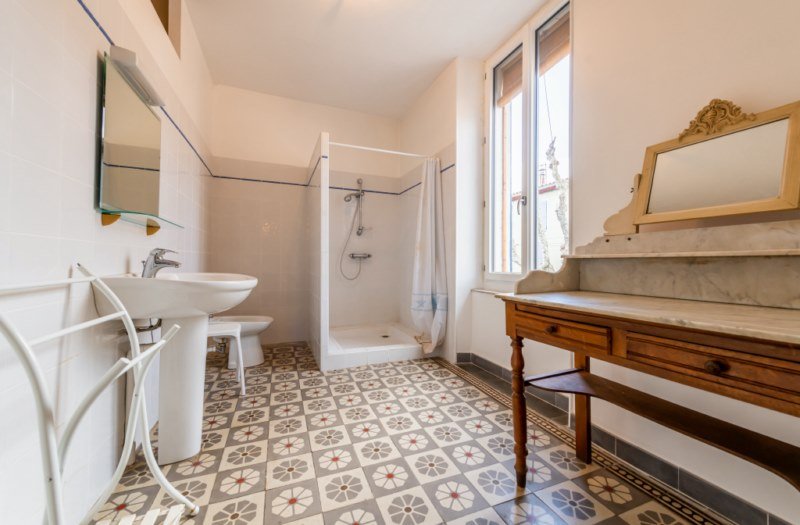
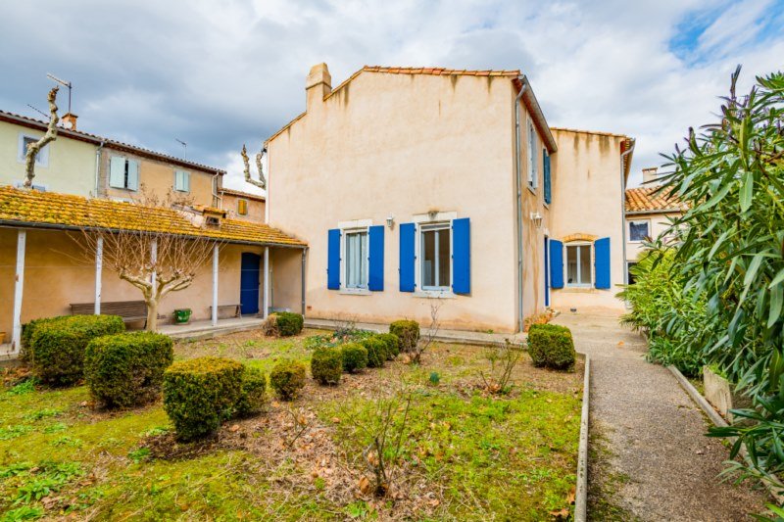
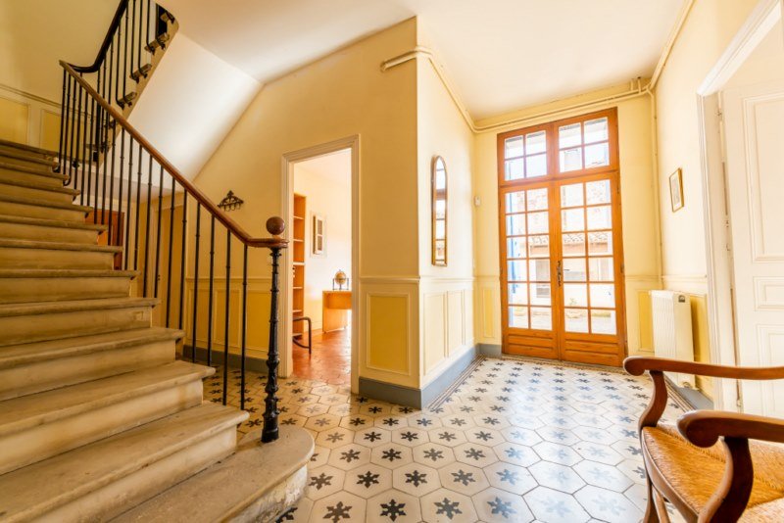
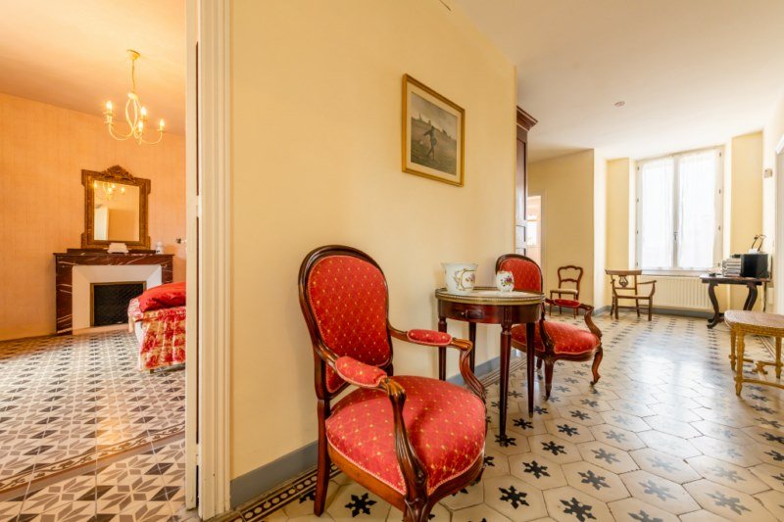
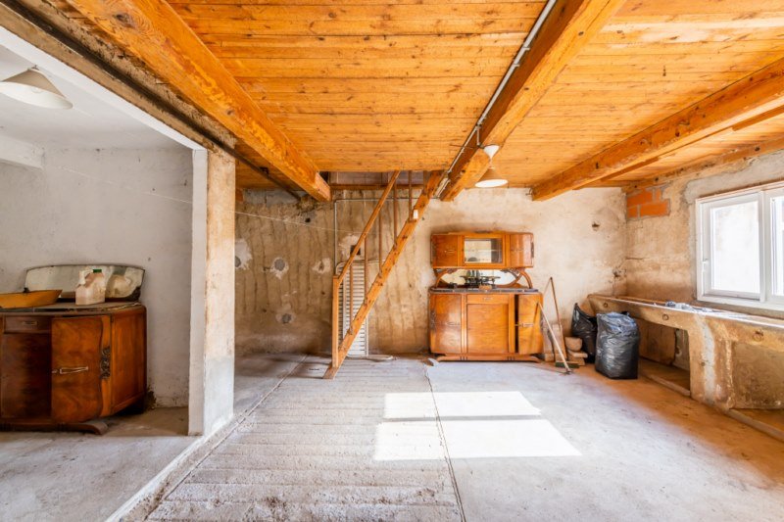
The house and its outbuildings revolve around a green courtyard.
The house offers on the ground floor a spacious entrance hall giving access to a dining room connected to a recently renovated kitchen, a living room, a bedroom and a bathroom with wc.
The 1st floor is dedicated to the sleeping area with three bedrooms, a shower room, a toilet and a laundry room that can easily be converted into an additional bathroom.
The outbuildings include a large garage (which can be accessed from the ground floor) of approximately 105m2 with a floor of the same area that can be converted and which can also be accessed from the 1st floor of the dwelling.
A second garage of around 41m2 completes the set.
The garden, meanwhile, has an equipped summer kitchen and a courtyard of about 14m2 which allows lunches in the shade in summer.
A must see!!!* Ground Floor
- Entrance hall: 3.03m2
- Corridor + clearance: 22.34m2
- Living room: 17.78m2
- Dining room: 21.07m2
- Kitchen: 12.52m2
- Bedroom: 11.15m2
- Shower room: 5.50m2* First Floor
- Landing: 14.23m2
- 3 Bedrooms: 13.85m2 - 16.07m2 - 15.59m2
- Laundry room: 6.94m2
- Shower room: 8.64m2
- Toilet + sink: 1.80m2* Dependencies
- Garage (boiler room): 105m2
- Summer kitchen with barbecue, sink and electric hob: 6.61m2
- Courtyard: 14.29m2
- Garage: 41.86m2
- Attic above the garage with access to the 1st floor of the house: 103.51m2* The village
Caunes Minervois is a charming village producing red marble veined with white for centuries and is also famous for its abbey and its medieval streets. There are a multitude of shops, cafes, restaurants, bank, pharmacy... Caunes Minervois is only 22 km from Carcassonne, 64 km from Beziers, 47 km from Narbonne, one hour from the Mediterranean, and one hour and forty minutes (65 km) from Spain.* Sales Details
Agency fees payable by the vendor. Partner Agent Mandate - Delegation.DPE : D and FEstimated annual energy cost for a standard use of this property : between 2920€ and 3980€ /year. Estimate calculated on the basis of energy prices of 2021 (subscription included).Les informations sur les risques auxquels ce bien est expose sont disponibles sur le site Georisques: * Contact Us
France Property Angels ,
Ambre Schiena commercial agent(EI)Number of reception rooms : 2 :
Number of bedrooms : 4 :
Number of bath/shower rooms : 2 :
Habitable Area : 171 m2
Land Area : 155 m2 :
Taxe Fonciere : €2299; :
Storage : Yes:
Garage : Yes:
County: Aude:
Postcode: 11160:
Near Town Centre: Yes:
Garden : Yes:* Mansion
* Original elements: cement tiles, marble fireplaces, high ceilings, floor tiles,...
* Additional garage of 41m2
* Summer kitchen
* Village with all amenities
* Many restaurants
* 30 minutes from Carcassonne
* Oil fired central heating Vezi mai mult Vezi mai puțin Do you dream of charm and authenticity? This house awaits you with its magnificent marble fireplaces, its superb cement tile floors, its tomettes floor tiles and its staircase, which have been kept in perfect condition!
The house and its outbuildings revolve around a green courtyard.
The house offers on the ground floor a spacious entrance hall giving access to a dining room connected to a recently renovated kitchen, a living room, a bedroom and a bathroom with wc.
The 1st floor is dedicated to the sleeping area with three bedrooms, a shower room, a toilet and a laundry room that can easily be converted into an additional bathroom.
The outbuildings include a large garage (which can be accessed from the ground floor) of approximately 105m2 with a floor of the same area that can be converted and which can also be accessed from the 1st floor of the dwelling.
A second garage of around 41m2 completes the set.
The garden, meanwhile, has an equipped summer kitchen and a courtyard of about 14m2 which allows lunches in the shade in summer.
A must see!!!* Ground Floor
- Entrance hall: 3.03m2
- Corridor + clearance: 22.34m2
- Living room: 17.78m2
- Dining room: 21.07m2
- Kitchen: 12.52m2
- Bedroom: 11.15m2
- Shower room: 5.50m2* First Floor
- Landing: 14.23m2
- 3 Bedrooms: 13.85m2 - 16.07m2 - 15.59m2
- Laundry room: 6.94m2
- Shower room: 8.64m2
- Toilet + sink: 1.80m2* Dependencies
- Garage (boiler room): 105m2
- Summer kitchen with barbecue, sink and electric hob: 6.61m2
- Courtyard: 14.29m2
- Garage: 41.86m2
- Attic above the garage with access to the 1st floor of the house: 103.51m2* The village
Caunes Minervois is a charming village producing red marble veined with white for centuries and is also famous for its abbey and its medieval streets. There are a multitude of shops, cafes, restaurants, bank, pharmacy... Caunes Minervois is only 22 km from Carcassonne, 64 km from Beziers, 47 km from Narbonne, one hour from the Mediterranean, and one hour and forty minutes (65 km) from Spain.* Sales Details
Agency fees payable by the vendor. Partner Agent Mandate - Delegation.DPE : D and FEstimated annual energy cost for a standard use of this property : between 2920€ and 3980€ /year. Estimate calculated on the basis of energy prices of 2021 (subscription included).Les informations sur les risques auxquels ce bien est expose sont disponibles sur le site Georisques: * Contact Us
France Property Angels ,
Ambre Schiena commercial agent(EI)Number of reception rooms : 2 :
Number of bedrooms : 4 :
Number of bath/shower rooms : 2 :
Habitable Area : 171 m2
Land Area : 155 m2 :
Taxe Fonciere : €2299; :
Storage : Yes:
Garage : Yes:
County: Aude:
Postcode: 11160:
Near Town Centre: Yes:
Garden : Yes:* Mansion
* Original elements: cement tiles, marble fireplaces, high ceilings, floor tiles,...
* Additional garage of 41m2
* Summer kitchen
* Village with all amenities
* Many restaurants
* 30 minutes from Carcassonne
* Oil fired central heating