FOTOGRAFIILE SE ÎNCARCĂ...
Oportunități de afaceri de vânzare în Villefagnan
1.313.294 RON
Oportunități de afaceri (De vânzare)
Referință:
PFYR-T148464
/ 435-r6716
Referință:
PFYR-T148464
Țară:
FR
Oraș:
Villefagnan
Cod poștal:
16240
Categorie:
Proprietate comercială
Tipul listării:
De vânzare
Tipul proprietății:
Oportunități de afaceri
Subtip proprietate:
Diverse
Dimensiuni proprietate:
166 m²
Dimensiuni teren:
1.423 m²
Dormitoare:
3
Băi:
3
PREȚ PROPRIETĂȚI IMOBILIARE PER M² ÎN ORAȘE DIN APROPIERE
| Oraș |
Preț mediu per m² casă |
Preț mediu per m² apartament |
|---|---|---|
| Ruffec | 5.787 RON | - |
| Sauzé-Vaussais | 4.825 RON | - |
| Chef-Boutonne | 5.555 RON | - |
| Angoulême | 9.204 RON | - |
| Jarnac | 8.043 RON | - |
| Cognac | 9.099 RON | - |
| Saint-Maixent-l'École | 6.687 RON | - |
| Niort | 10.130 RON | 27.846 RON |
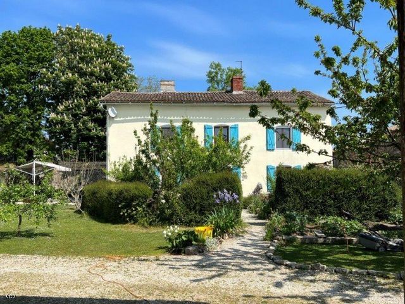


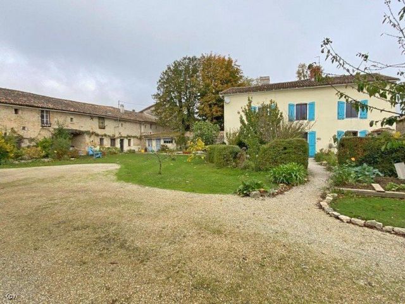
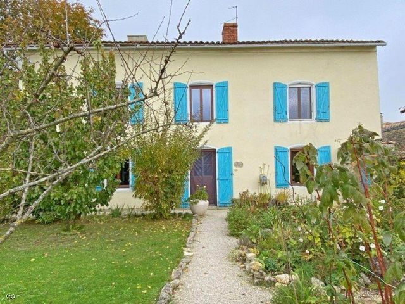
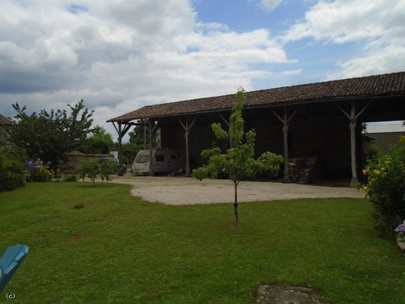

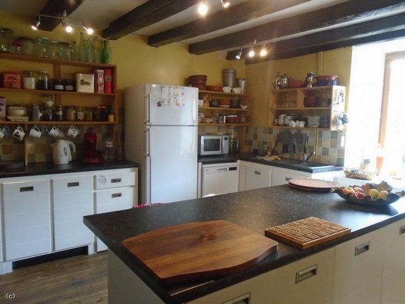

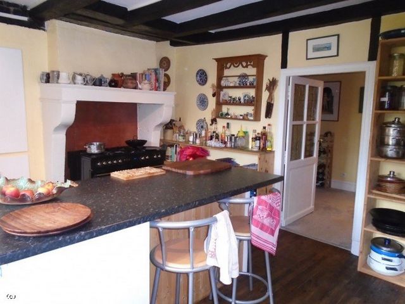
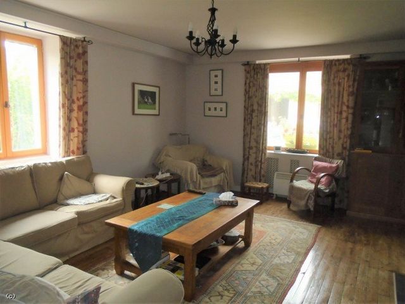
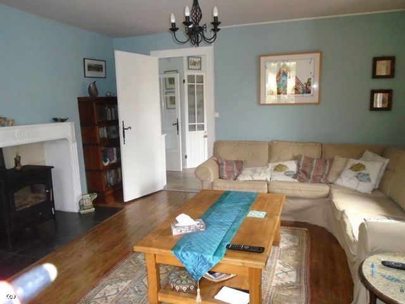
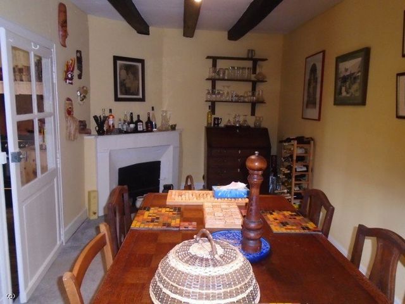


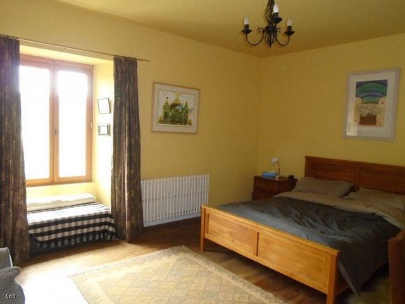
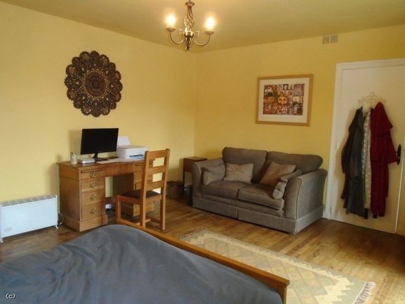
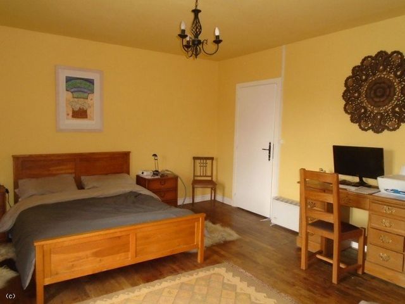
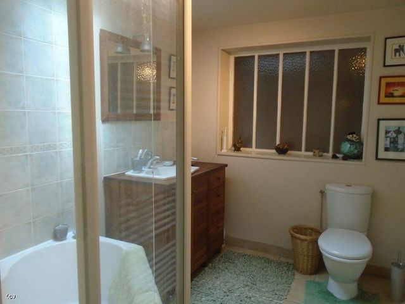

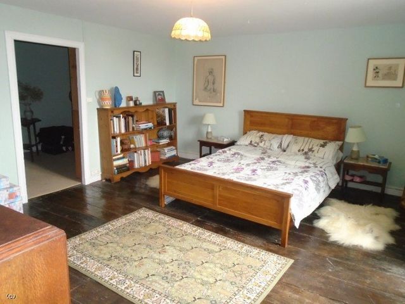
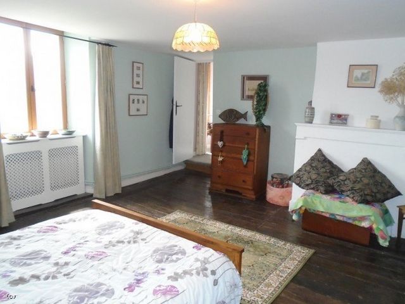
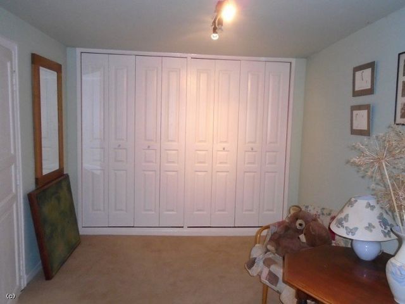
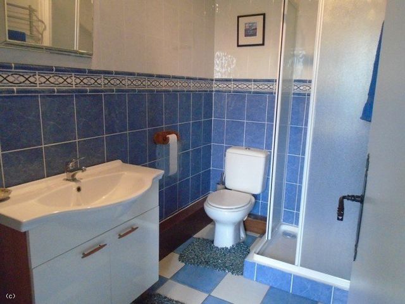


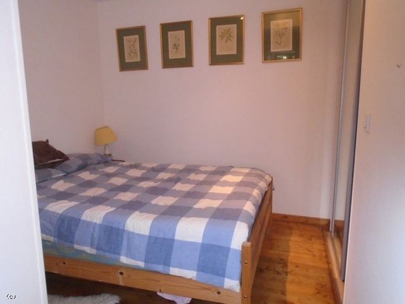
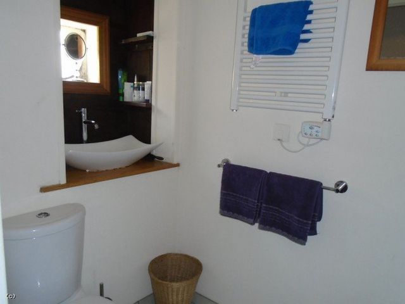
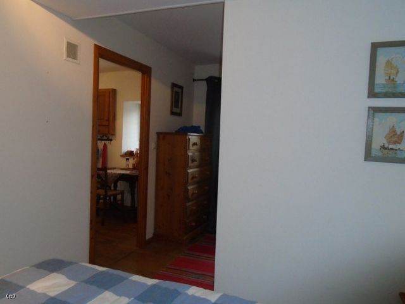
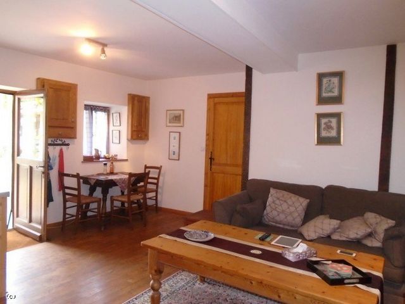
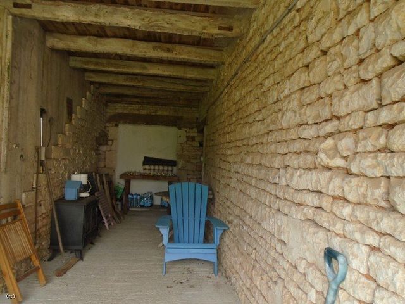

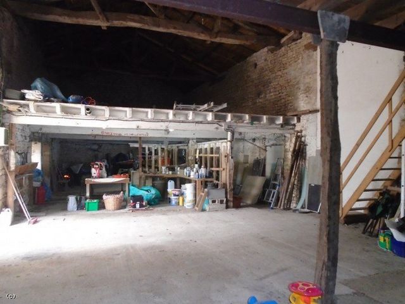
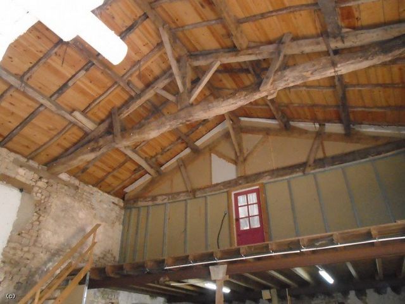
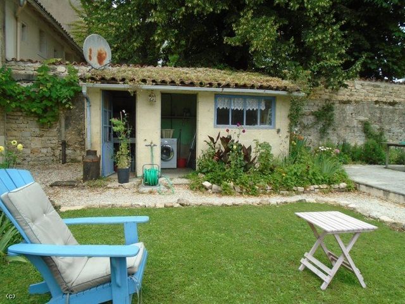
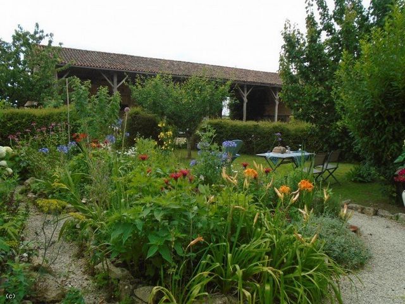
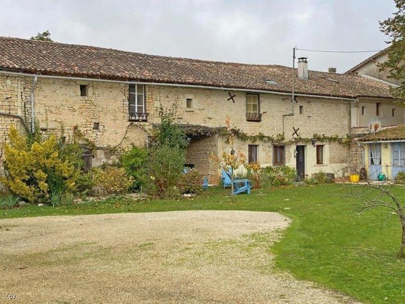
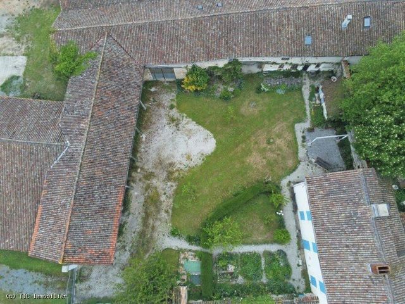

The main house is a spacious 166m2, and the lovely one-bedroomed gite, which is all on one-level, is ideal for a single person or a couple, and offers the prospect of an income stream.
There is a lovely courtyard/garden with mature plants, various outbuildings including a large open-fronted hangar which is ideal for parking a motorhome, and a large barn.
The property benefits from double glazing, and in detail comprises :-MAIN HOUSE
Ground floor :
Entrance (22m2) Tiled floor. Storage cupboards/cloakroom
Fitted kitchen (20m2) With a range of units and a centre island and plumbing for a dishwasher. Wooden floor and beams. Fireplace (not in use)
Dining-room (15m2) Carpet (wooden floor underneath), beams and fireplace (not currently in use)
Lounge (21.5m2) with a fireplace and wood burner
Rear hallway (4m2) leading to a room (5.5m2) housing the boiler and water heater, and with doors to the garden
Shower room (2.5m2) with wc and basin
Upstairs :
Landing (3m2)
Bedroom 1 (20m2) with a walk-in dressing room (15m2) with carpet and a range of wardrobes
Master bedroom (21.5m2) Wooden floor. Walk-in dressing room (4m2) and en-suite bathroom (9m2) with a vanity unit, wc and heated towel rail
Shower room (3.5m2) Tiled floor. Shower, wc and vanity unitGITE (sold partly furnished)
Open-plan living-room/dining-room (25m2) with a fitted corner kitchen. Wooden floor, beams and exposed stone walls. Fireplace with a woodburner
Bedroom (15m2) with a built-in wardrobe, and en-suite shower room
Attic space above (approx. 60m2) and storerooms behind (22m2 and 5m2), providing scope for development of the giteOutside :-
Large open hangar (approx. 90m2)
Large barn (approx. 175m2 footprint) with a partial attic above (40m2) Concrete floor
Small open fronted barn with access to the storerooms and attics
Small outbuildings (utility room with the oil tank, and a potting shed
Courtyard with mature shrubs and bushes, fruit tress and vegetable plot Vezi mai mult Vezi mai puțin This attractive village property, comprising a main house and a gite/annexe, has a boulangerie, bar/restaurant, school and post office within walking distance, and is only around 10 minutes from Ruffec which has all amenities including a main-line train station.
The main house is a spacious 166m2, and the lovely one-bedroomed gite, which is all on one-level, is ideal for a single person or a couple, and offers the prospect of an income stream.
There is a lovely courtyard/garden with mature plants, various outbuildings including a large open-fronted hangar which is ideal for parking a motorhome, and a large barn.
The property benefits from double glazing, and in detail comprises :-MAIN HOUSE
Ground floor :
Entrance (22m2) Tiled floor. Storage cupboards/cloakroom
Fitted kitchen (20m2) With a range of units and a centre island and plumbing for a dishwasher. Wooden floor and beams. Fireplace (not in use)
Dining-room (15m2) Carpet (wooden floor underneath), beams and fireplace (not currently in use)
Lounge (21.5m2) with a fireplace and wood burner
Rear hallway (4m2) leading to a room (5.5m2) housing the boiler and water heater, and with doors to the garden
Shower room (2.5m2) with wc and basin
Upstairs :
Landing (3m2)
Bedroom 1 (20m2) with a walk-in dressing room (15m2) with carpet and a range of wardrobes
Master bedroom (21.5m2) Wooden floor. Walk-in dressing room (4m2) and en-suite bathroom (9m2) with a vanity unit, wc and heated towel rail
Shower room (3.5m2) Tiled floor. Shower, wc and vanity unitGITE (sold partly furnished)
Open-plan living-room/dining-room (25m2) with a fitted corner kitchen. Wooden floor, beams and exposed stone walls. Fireplace with a woodburner
Bedroom (15m2) with a built-in wardrobe, and en-suite shower room
Attic space above (approx. 60m2) and storerooms behind (22m2 and 5m2), providing scope for development of the giteOutside :-
Large open hangar (approx. 90m2)
Large barn (approx. 175m2 footprint) with a partial attic above (40m2) Concrete floor
Small open fronted barn with access to the storerooms and attics
Small outbuildings (utility room with the oil tank, and a potting shed
Courtyard with mature shrubs and bushes, fruit tress and vegetable plot