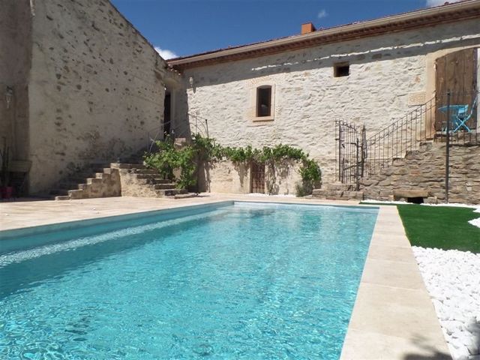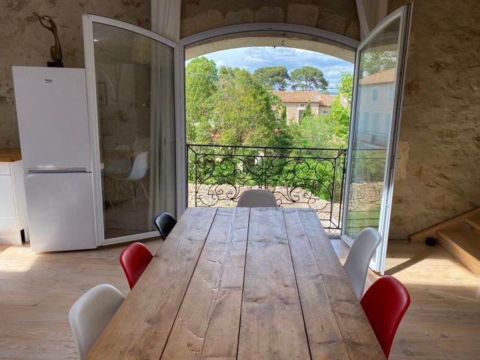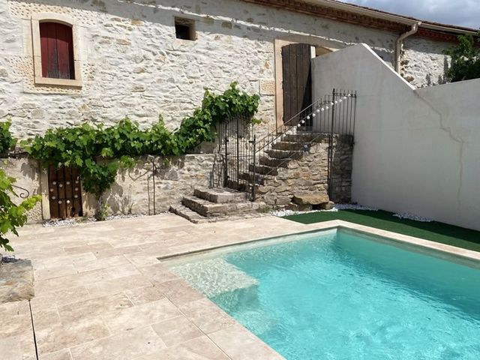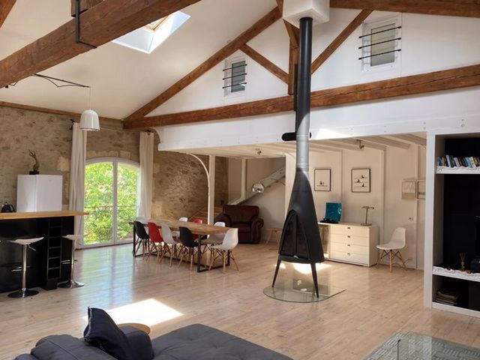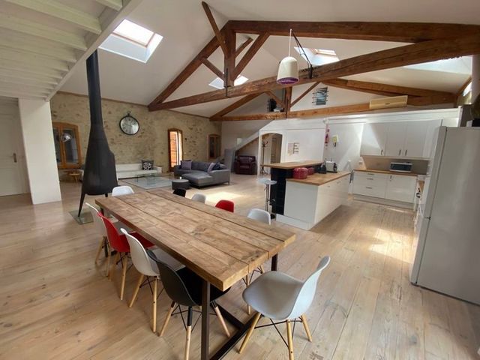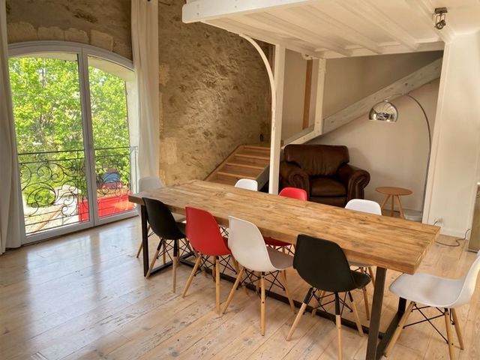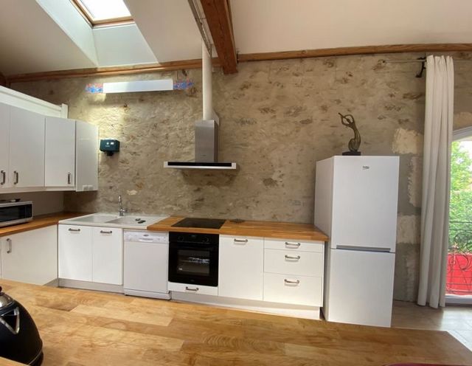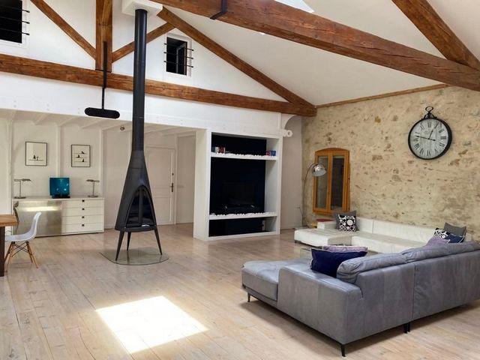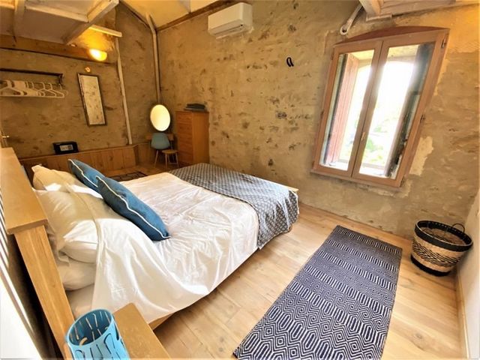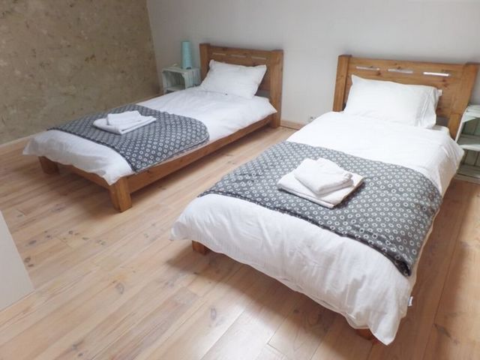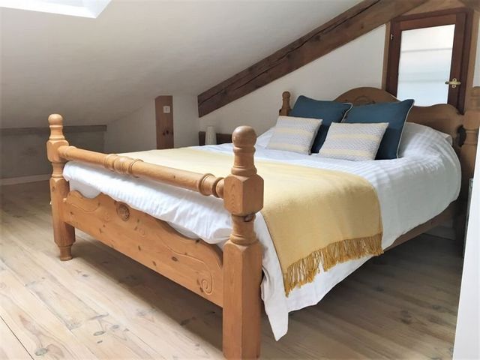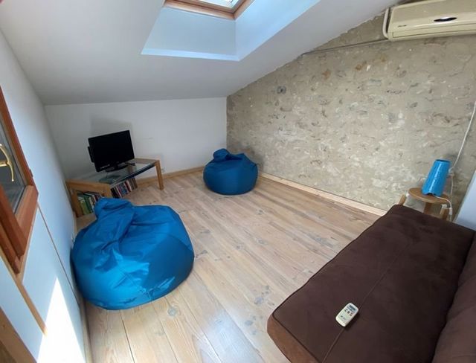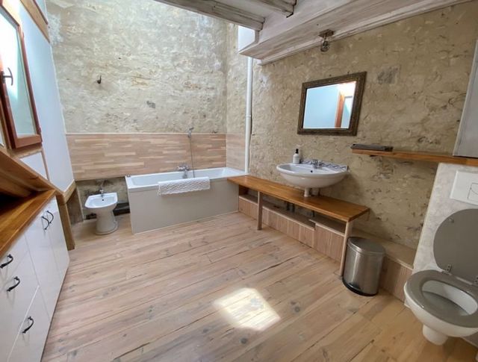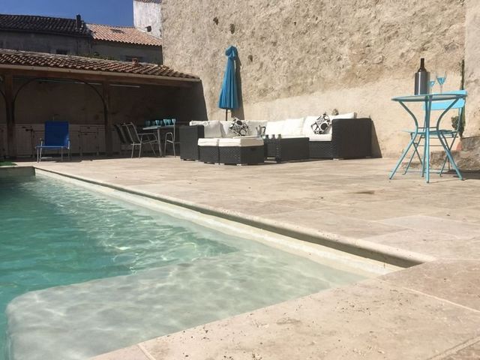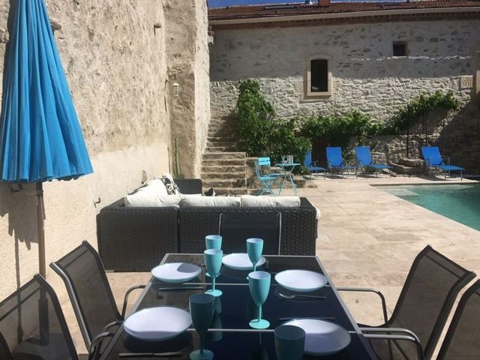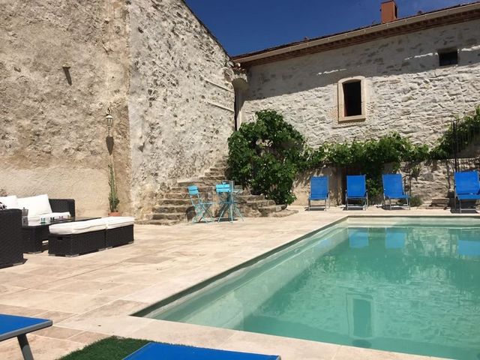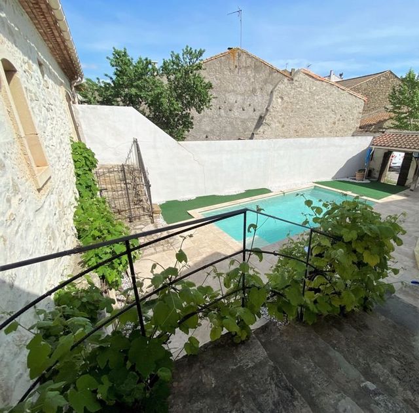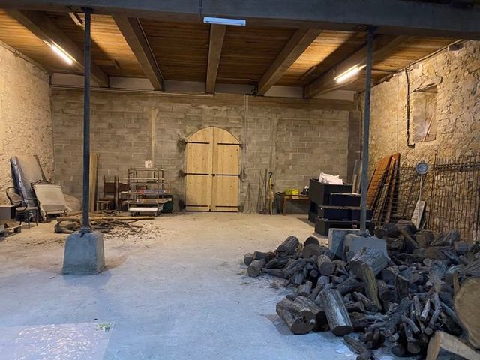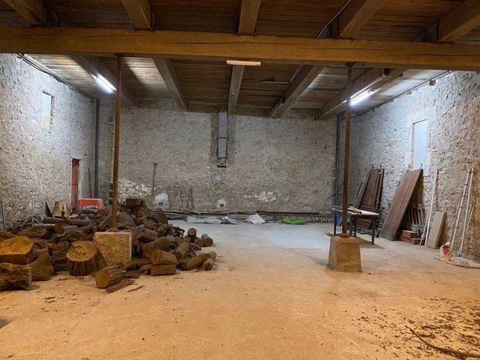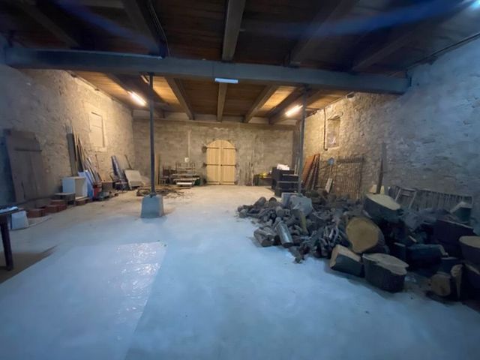FOTOGRAFIILE SE ÎNCARCĂ...
Diverse & altele de vânzare în Ginestas
1.986.092 RON
Diverse & Altele (De vânzare)
Referință:
PFYR-T152332
/ 1027-9218a
Sold fully furnished, this beautiful 5-bed barn conversion has swimming pool, parking & garden and is situated in the centre of a lively village. There is a wonderful, large living space, 5 bedrooms and there is still plenty of potential to develop the ground floor. Currently a very successful letting business, the property could either be a great investment property, or lovely family home.Accessed via stone stairs from the courtyard garden where there is a swimming pool (newly installed by the current owners) and travertine tiled terrace, summer kitchen and al-fresco dining area the house has a wonderful open-plan living space with wood-burning stove and lots of character features. There’s a total 235m2 habitable space, here’s the layout:Ground Floor:A large space of approximately 165m², ideal for development1st Floor:Open plan living room – 110m²Master bedroom – 18m²Bathroom – 10.5m²Shower room – 6m²Shower room – 4m²Separate WC -2m²Room to be finished – 36m²Mezzanine/2nd floor:Bedroom 2 – 17m²Bedroom 3 – 13.5m²Bedroom 4 – 10m²Bedroom 5 – 9m²Exterior:Courtyard with swimming pool, summer kitchen & dining area – 160m²Front garden & parking area – 250m²General:Reversible air-conditioning in all roomsModern wood burning stove (14kw) in living roomDouble glazing throughoutSold fully furnishedMains drainageSmoke alarmThe property is one half of a huge wine barn that dates from the 19th century, converted into two homes in the early 2000’s. The front gates access a lovely walled garden and a parking area for 3 cars (quite a rarity for a house with such a central location in the village!). The main entrance to the building opens onto a communal space/hallway where the front door to each property is situated. Impressive barn doors open onto a vast as yet undeveloped space of approx 165m2 that has high ceilings, concrete flooring and windows already in place. This space would be ideal to convert into additional living space or to create two independent gîtes and there is great potential to create something really quite special here.Location: Ginestas is a lively village with restaurants, cafes and bakery, just 5 minutes away from the Canal Du Midi. Narbonne is 20km away and 45 minutes away from the airports at Beziers, Carcassonne and Perpignan. The property is also 40 minutes away from the Mediterranean coast and its’ beaches. Narbonne is officially the oldest town in south-west France. The ancient town has become a bustling modern city filled with cultural activities, such as museums, theatres, galleries and the museum of La Poudreie which is now the wine museum. The town is also close to the sea and offers open air markets every Tuesday and Thursdays. There are also indoor covered markets.At a glance:Bedrooms: 5Bathrooms: 3Receptions: 1Habitable space: 235m2Plot size: 618m2 Taxe foncière: €3204DPE rating: CSold fully furnished.Broadband: AvailableHeating: Reversible air-conditioning in all rooms & wood-burning stoveDrainage: MainsNeighbours: Close byDistance to shops: WalkingDistance to coast: 40 minsDistance to airport: 45minsPlease note: Agency fees are included in the advertised price and are payable by the purchaser. All locations and sizes are approximate. La Résidence has made every effort to ensure that the details and photographs of this property are accurate and in no way misleading. However, this information does not form part of a contract and no warranties are either given or implied.
Vezi mai mult
Vezi mai puțin
Sold fully furnished, this beautiful 5-bed barn conversion has swimming pool, parking & garden and is situated in the centre of a lively village. There is a wonderful, large living space, 5 bedrooms and there is still plenty of potential to develop the ground floor. Currently a very successful letting business, the property could either be a great investment property, or lovely family home.Accessed via stone stairs from the courtyard garden where there is a swimming pool (newly installed by the current owners) and travertine tiled terrace, summer kitchen and al-fresco dining area the house has a wonderful open-plan living space with wood-burning stove and lots of character features. There’s a total 235m2 habitable space, here’s the layout:Ground Floor:A large space of approximately 165m², ideal for development1st Floor:Open plan living room – 110m²Master bedroom – 18m²Bathroom – 10.5m²Shower room – 6m²Shower room – 4m²Separate WC -2m²Room to be finished – 36m²Mezzanine/2nd floor:Bedroom 2 – 17m²Bedroom 3 – 13.5m²Bedroom 4 – 10m²Bedroom 5 – 9m²Exterior:Courtyard with swimming pool, summer kitchen & dining area – 160m²Front garden & parking area – 250m²General:Reversible air-conditioning in all roomsModern wood burning stove (14kw) in living roomDouble glazing throughoutSold fully furnishedMains drainageSmoke alarmThe property is one half of a huge wine barn that dates from the 19th century, converted into two homes in the early 2000’s. The front gates access a lovely walled garden and a parking area for 3 cars (quite a rarity for a house with such a central location in the village!). The main entrance to the building opens onto a communal space/hallway where the front door to each property is situated. Impressive barn doors open onto a vast as yet undeveloped space of approx 165m2 that has high ceilings, concrete flooring and windows already in place. This space would be ideal to convert into additional living space or to create two independent gîtes and there is great potential to create something really quite special here.Location: Ginestas is a lively village with restaurants, cafes and bakery, just 5 minutes away from the Canal Du Midi. Narbonne is 20km away and 45 minutes away from the airports at Beziers, Carcassonne and Perpignan. The property is also 40 minutes away from the Mediterranean coast and its’ beaches. Narbonne is officially the oldest town in south-west France. The ancient town has become a bustling modern city filled with cultural activities, such as museums, theatres, galleries and the museum of La Poudreie which is now the wine museum. The town is also close to the sea and offers open air markets every Tuesday and Thursdays. There are also indoor covered markets.At a glance:Bedrooms: 5Bathrooms: 3Receptions: 1Habitable space: 235m2Plot size: 618m2 Taxe foncière: €3204DPE rating: CSold fully furnished.Broadband: AvailableHeating: Reversible air-conditioning in all rooms & wood-burning stoveDrainage: MainsNeighbours: Close byDistance to shops: WalkingDistance to coast: 40 minsDistance to airport: 45minsPlease note: Agency fees are included in the advertised price and are payable by the purchaser. All locations and sizes are approximate. La Résidence has made every effort to ensure that the details and photographs of this property are accurate and in no way misleading. However, this information does not form part of a contract and no warranties are either given or implied.
Referință:
PFYR-T152332
Țară:
FR
Oraș:
Ginestas
Cod poștal:
11120
Categorie:
Proprietate rezidențială
Tipul listării:
De vânzare
Tipul proprietății:
Diverse & Altele
Dimensiuni proprietate:
235 m²
Dimensiuni teren:
618 m²
Dormitoare:
5
Băi:
3
Piscină:
Da
PREȚ PROPRIETĂȚI IMOBILIARE PER M² ÎN ORAȘE DIN APROPIERE
| Oraș |
Preț mediu per m² casă |
Preț mediu per m² apartament |
|---|---|---|
| Lézignan-Corbières | 7.558 RON | 6.515 RON |
| Narbonne | 11.085 RON | 10.158 RON |
| Saint-Chinian | 6.885 RON | - |
| Montady | 10.859 RON | - |
| Cazouls-lès-Béziers | 8.506 RON | - |
| Saint-Pons-de-Thomières | 4.418 RON | - |
| Sigean | 9.862 RON | - |
| Béziers | 9.885 RON | 7.628 RON |
| Labastide-Rouairoux | 3.849 RON | - |
| Port-la-Nouvelle | 12.468 RON | 11.899 RON |
| Valras-Plage | 15.863 RON | 15.718 RON |
| Magalas | 9.802 RON | - |
| Servian | 8.231 RON | - |
| Leucate | 15.323 RON | 13.824 RON |
| Fitou | 10.634 RON | - |
| Montblanc | 8.206 RON | - |
| Carcassonne | 7.412 RON | 5.653 RON |
| Languedoc-Roussillon | 10.387 RON | 13.421 RON |
| Bédarieux | 6.656 RON | - |
| Bessan | 10.300 RON | - |
