3.280.905 RON
FOTOGRAFIILE SE ÎNCARCĂ...
Casă & casă pentru o singură familie de vânzare în Pinel-Hauterive
2.709.233 RON
Casă & Casă pentru o singură familie (De vânzare)
Referință:
PFYR-T152870
/ 1708-48686
Referință:
PFYR-T152870
Țară:
FR
Oraș:
Pinel-Hauterive
Cod poștal:
47380
Categorie:
Proprietate rezidențială
Tipul listării:
De vânzare
Tipul proprietății:
Casă & Casă pentru o singură familie
De lux:
Da
Dimensiuni proprietate:
297 m²
Dimensiuni teren:
3.416 m²
Dormitoare:
6
Băi:
2
Mobilat:
Da
Sistem de încălzire:
Încălzire individuală
Consum de energie:
97
Emisii de gaz cu efecte de seră:
29
Parcări:
1
Garaje:
1
Piscină:
Da
Terasă:
Da
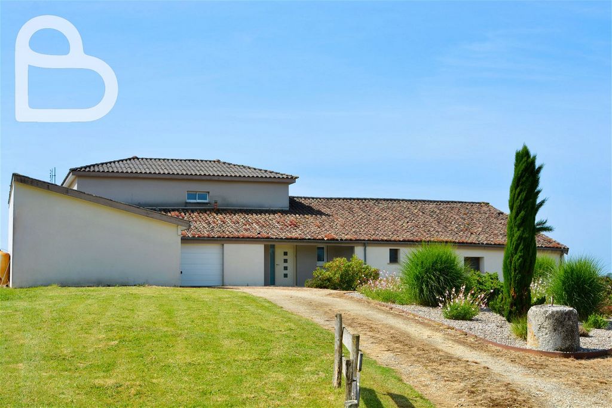


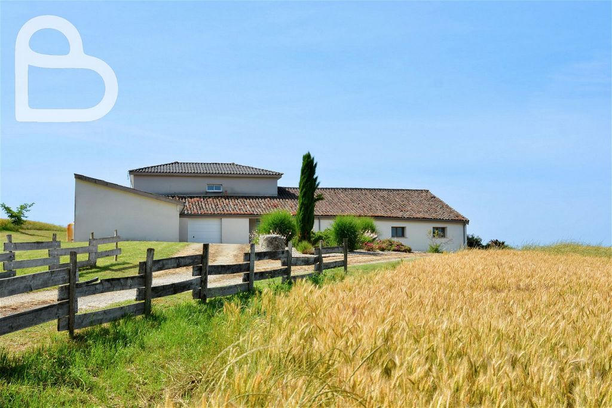

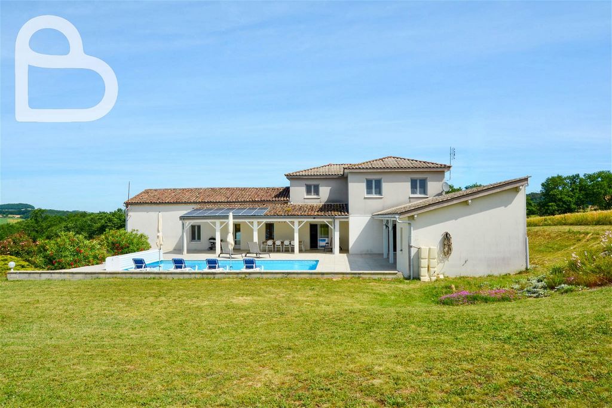
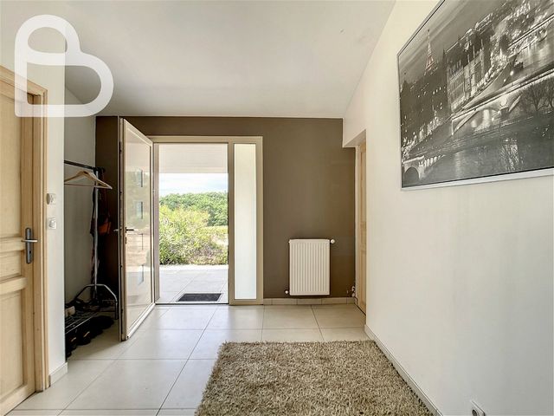
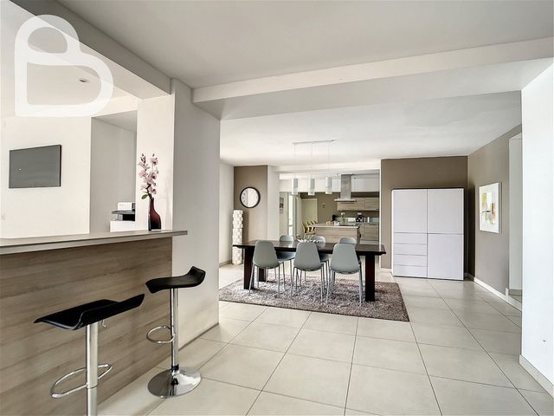
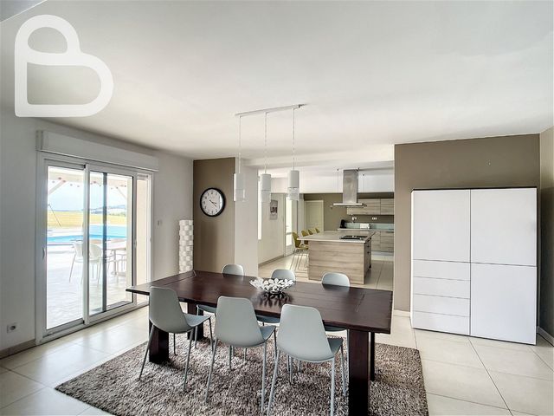


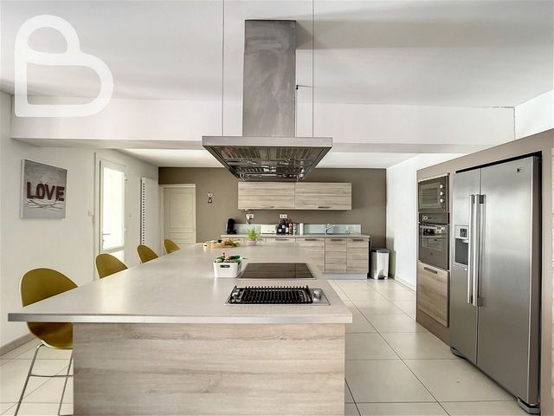
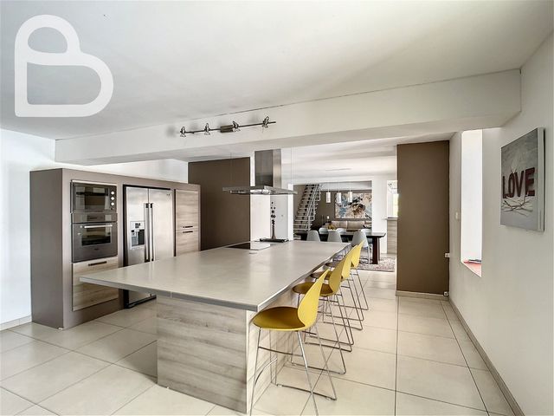
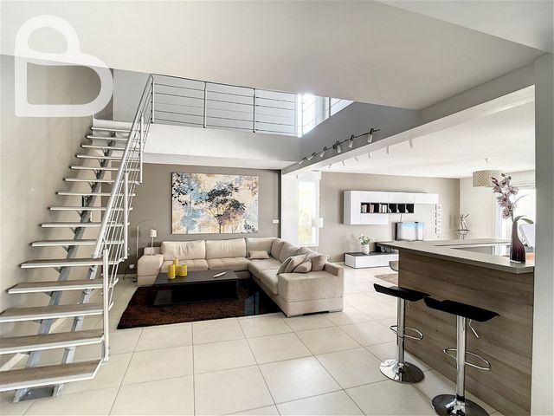


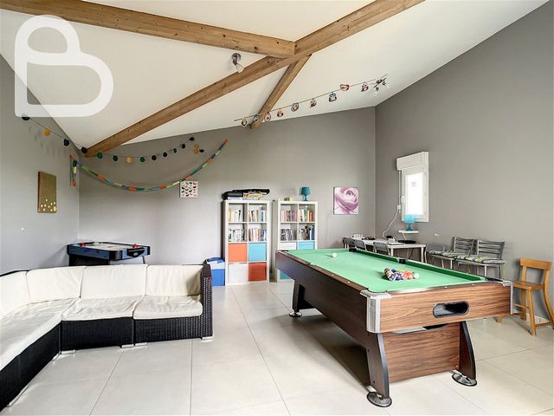
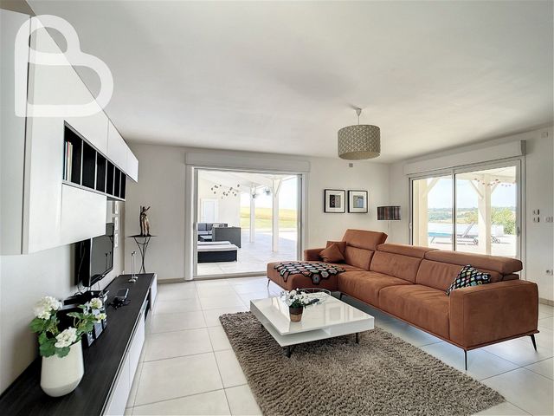
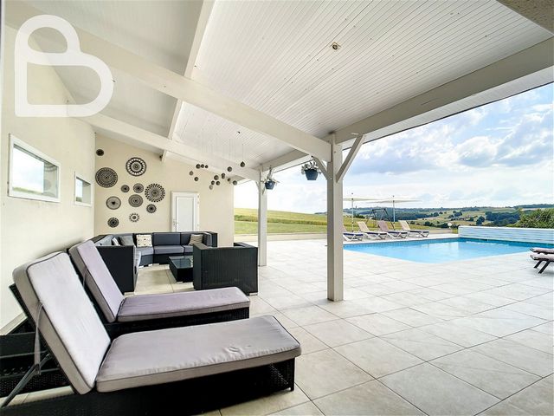


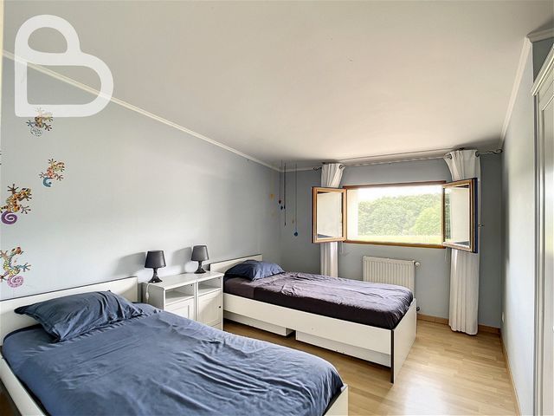
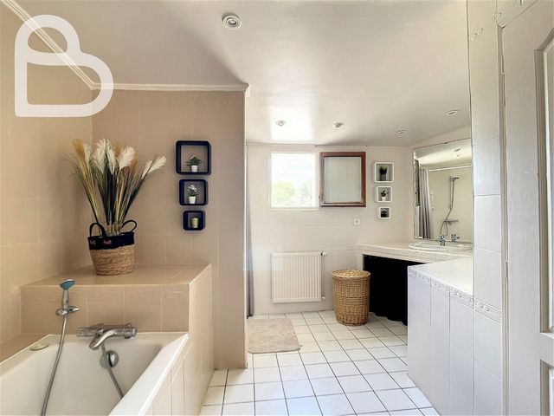





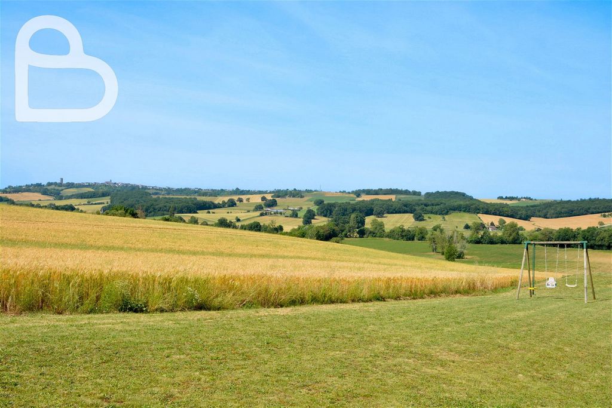
Cancon is a good 10 minutes away, Villeneuve-sur-Lot is easily accessible within 20 minutes. Bergerac airport is less than 45 minutes away, as is Agen TGV station. Toulouse and Bordeaux airports can both be reached in less than a 2-hour drive.
A long private driveway leads to the house. In front of the house is a carport for two cars and an indoor garage with automatic gate. We enter the house through a good-sized entrance hall, with a door to the garage on the left and a door to the storage/laundry room on the right. The entrance hall leads directly into the voluminous, light-flilled living space of 110m2, comprising a kitchen, a dining room, under the void a lounge with bar including sink and further a spacious TV lounge. Large sliding windows in the lounge and dining room give access to the two covered terraces with the pool in the centre. In the fully equipped kitchen with large cooking island, there is also access to the outdoor terrace.
This house consists of a restored part from the 18th century and a newly built part that was constructed in 2010. In the renovated part, besides the kitchen on the ground floor, we find three spacious bedrooms, a linen room, a separate toilet, a bathroom with bath and walk-in shower and a laundry/storage room. On the ground floor of the new section, in addition to the huge living space, there is a playroom of 32 m2. All the plumbing is in place, so this playroom can still be converted into another bedroom with ensuite bathroom and dressing room, if required.
A modern staircase in the lounge leads to the first floor, with three spacious bedrooms, a bathroom and separate toilet.
The central heating is oil-fired. In the new part, this is connected to underfloor heating on the ground floor. Radiators on the first floor and in the renovated part. All windows are double-glazed and most have electric shutters. On the south terrace enclosure roof, 14 solar panels were installed. This house benefits from a very favourable energy score.
Outside, a new terrace has been laid out, covering a surface area of 300 m2 in total. The sun-drenched terrace around the pool is surrounded by two covered terraces measuring 90 m2 together. The 10m by 5m swimming pool has an electric cover and a heat pump. Water fun guaranteed. In the pool house connecting to one of the covered terraces, there is a shower and a toilet. The garden is surrounded by rolling hills with colourful fields and fruit trees and offers magnificent views.
Such a house and such a great setting! Vezi mai mult Vezi mai puțin In the midst of the rolling hills of the Lot-et-Garonne region, we find this spacious and modernly styled house.The south-facing heated swimming pool, surrounded by a wide sun terrace and two large covered terraces, immediately gets you in a holiday mood. Add to this the extremely quiet location with no close neighbours and the far-reaching views over the colourful landscape and I bet you will never want to leave. Inside, the house is equipped with all modern comforts. There are 6 bedrooms, a games room, 2 bathrooms and 2 toilets. The pool house also has a shower and a toilet. This property is being sold fully furnished.Highly recommended for those looking for a spacious family home for holidays, for seasonal rental or as a permanent residence.
Cancon is a good 10 minutes away, Villeneuve-sur-Lot is easily accessible within 20 minutes. Bergerac airport is less than 45 minutes away, as is Agen TGV station. Toulouse and Bordeaux airports can both be reached in less than a 2-hour drive.
A long private driveway leads to the house. In front of the house is a carport for two cars and an indoor garage with automatic gate. We enter the house through a good-sized entrance hall, with a door to the garage on the left and a door to the storage/laundry room on the right. The entrance hall leads directly into the voluminous, light-flilled living space of 110m2, comprising a kitchen, a dining room, under the void a lounge with bar including sink and further a spacious TV lounge. Large sliding windows in the lounge and dining room give access to the two covered terraces with the pool in the centre. In the fully equipped kitchen with large cooking island, there is also access to the outdoor terrace.
This house consists of a restored part from the 18th century and a newly built part that was constructed in 2010. In the renovated part, besides the kitchen on the ground floor, we find three spacious bedrooms, a linen room, a separate toilet, a bathroom with bath and walk-in shower and a laundry/storage room. On the ground floor of the new section, in addition to the huge living space, there is a playroom of 32 m2. All the plumbing is in place, so this playroom can still be converted into another bedroom with ensuite bathroom and dressing room, if required.
A modern staircase in the lounge leads to the first floor, with three spacious bedrooms, a bathroom and separate toilet.
The central heating is oil-fired. In the new part, this is connected to underfloor heating on the ground floor. Radiators on the first floor and in the renovated part. All windows are double-glazed and most have electric shutters. On the south terrace enclosure roof, 14 solar panels were installed. This house benefits from a very favourable energy score.
Outside, a new terrace has been laid out, covering a surface area of 300 m2 in total. The sun-drenched terrace around the pool is surrounded by two covered terraces measuring 90 m2 together. The 10m by 5m swimming pool has an electric cover and a heat pump. Water fun guaranteed. In the pool house connecting to one of the covered terraces, there is a shower and a toilet. The garden is surrounded by rolling hills with colourful fields and fruit trees and offers magnificent views.
Such a house and such a great setting!