1.992.010 RON
6 dorm
218 m²
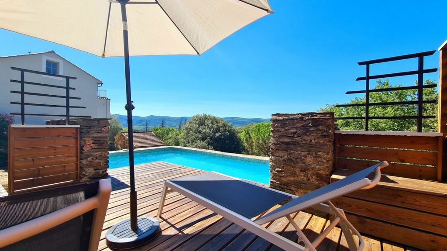
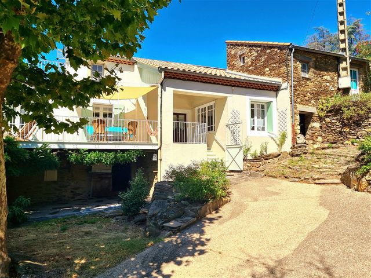
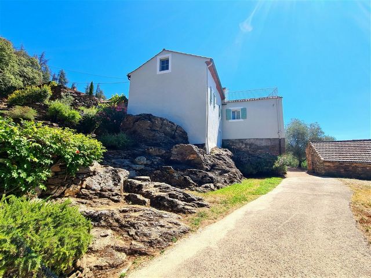
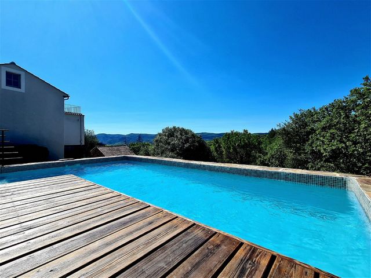
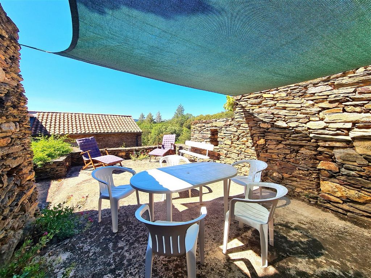
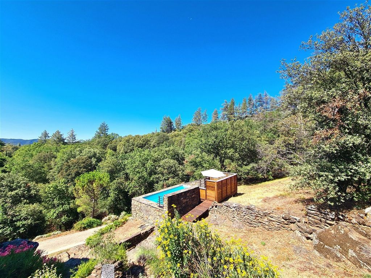
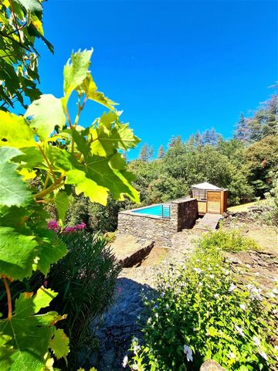
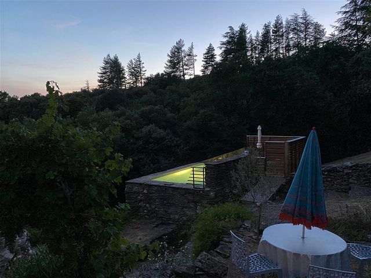
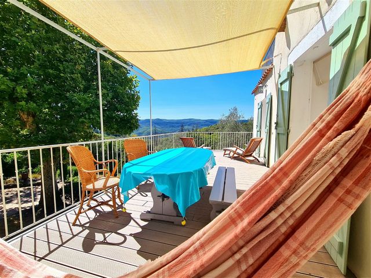
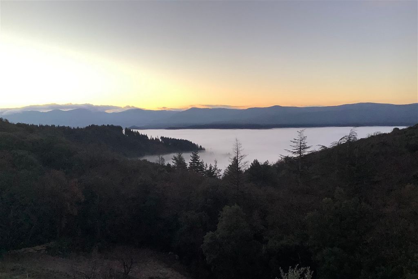
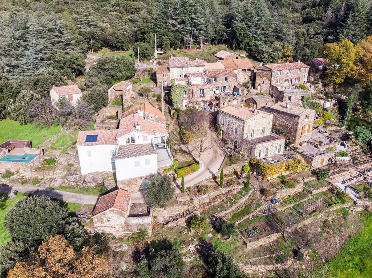
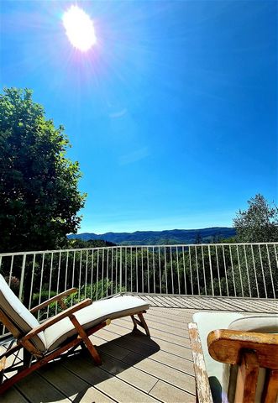
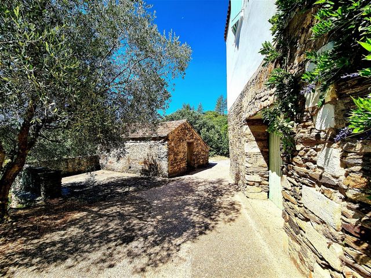
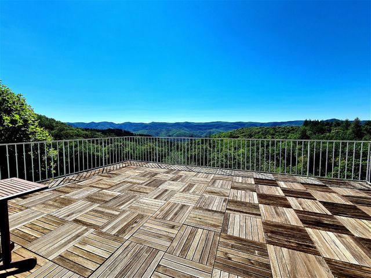
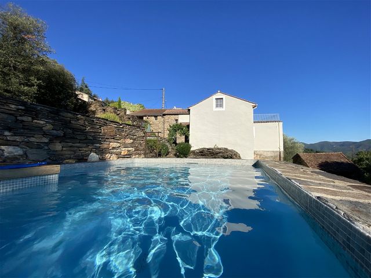
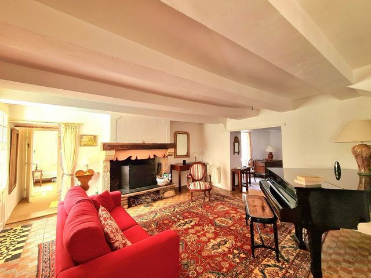
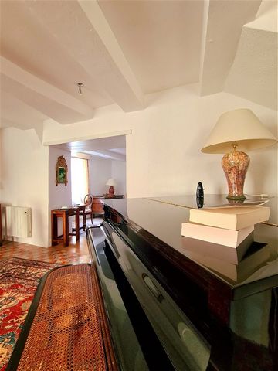
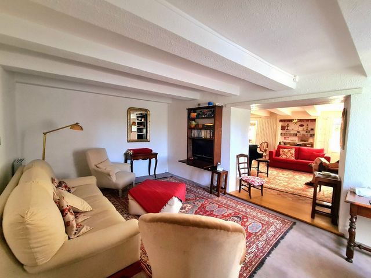
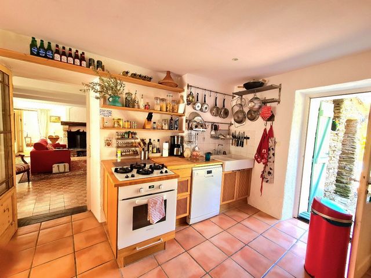
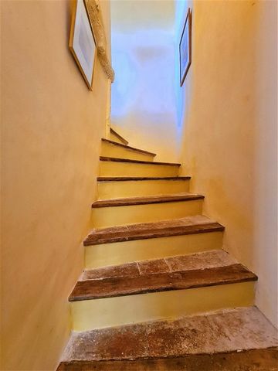
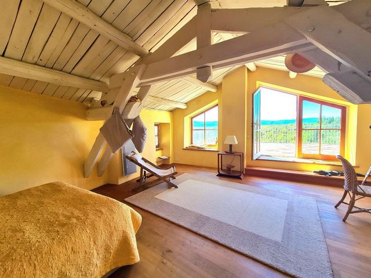
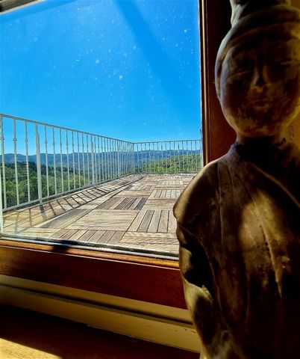
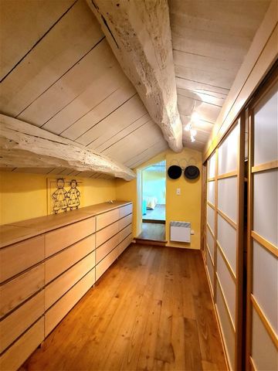
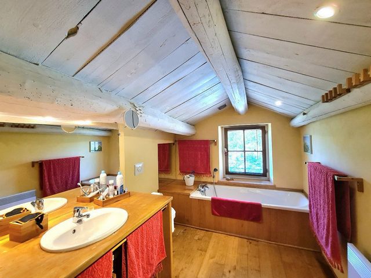
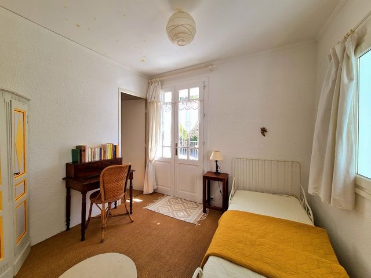
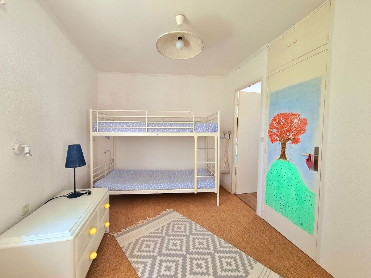
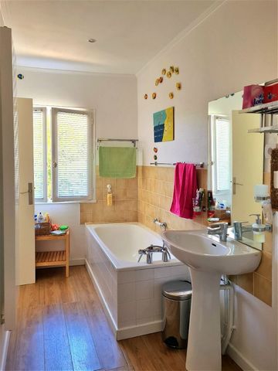
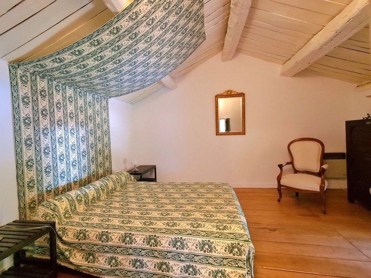
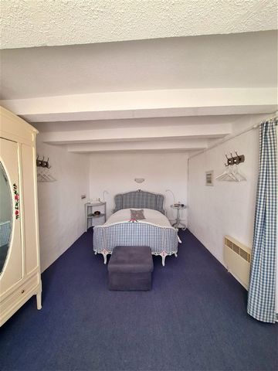
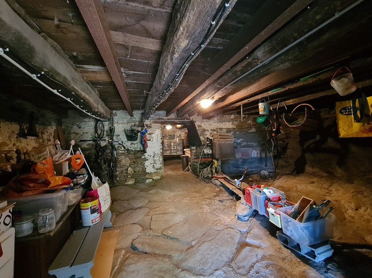
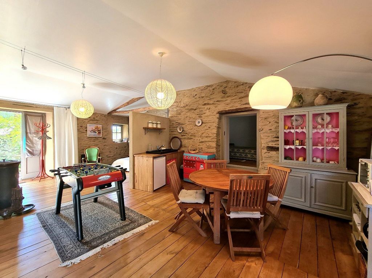
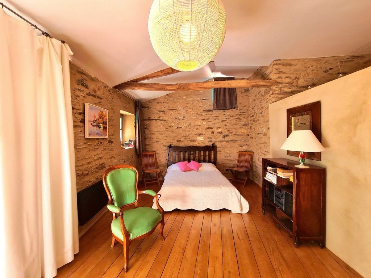
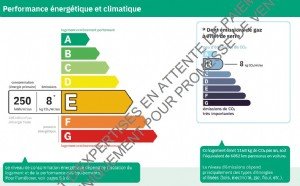
Ground = Entrance via large terrace (south-east facing) of 26 m2 (sublime view) + large living room of 30 m2 with its beautiful period fireplace + living room of 21 m2 + bedroom of 15.63 m2 + corridor of 2.39 m2 with 2 bedrooms of 7.42 m2 (access to the terrace) and 8.78 m2 (cupboard) + bathroom of 7 m2 (WC, sink and bathtub) + fully equipped kitchen of 28 m2 (high and low units, electric oven, gas hob, double sink, dishwasher, refrigerator) with lounge area and access to the garden/pool.1st = Magnificent period stone staircase leading to the large master suite of 46 m2 including a bedroom of 30 m2 (superb framework and large bay windows with sublime views) giving access to the terrace of 30 m2 (spectacular panoramic view) + dressing area of 8 m2 (numerous storage spaces) + bathroom of 8.60 m2 (WC, vanity unit, bathtub).Former sheepfold converted into a gite
Large loft-type room of 50 m2 offering 2 bedrooms + kitchen with sink and cupboard (independent entrance) + terrace of 33 m2 + bathroom (outside) of 3.71 m2 (WC, shower and sink).Several cellars with a total of 60 m2
Old barn/laundry room of 25 m2
Former pyre of 17 m2Exterior = Several plots of land with a total of 2564 m2 including a superb completely private swimming pool area (salt swimming pool approximately 6x3m) with spectacular views + several terrace areas where it is good to relax.Miscellaneous = Lots of character (exposed beams, period stone floors) + double glazing + electric heating and fireplace + wooden shutters + mains drainage + solar hot water + private parking space + fiber + estimated amount of expenses annual energy costs for standard use: between €2,180 and €3,000 per year. Average energy prices indexed as of January 1, 2021 (subscriptions included) + annual property tax of €1,111.Price = €399,600 (a sure favorite!)The prices indicated take into account the agency commission payable by the sellers, notary fees are to be added according to the scale in force. Information on the risks to which this property is exposed is available on the Geo-risks website: georisks. govt. FrProperty ID: 49068
Living area: 218 m2
Property lot size: 2,564 m2
Bedroom(s): 6
Bathroom: 3
Reference: CL421200E Other Features
To renovate
With garden/land
Court
Outdoor space
Habitable
Ideal for rental
The most recents
Private parking or garage
Pool
Prestige
Near the sea
Terrace Vezi mai mult Vezi mai puțin Magnificent hamlet in the heart of the Haut Languedoc Regional Natural Park (without shops) located 5 minutes from Combes (where there is a sumptuous restaurant), 10 minutes from Lamalou-les-Bains (spa town with all shops) and 1 hour from the beaches!Sublime stone ensemble comprising a main house of 168 m2 on 2 levels, with a total of 4 bedrooms including a magnificent master suite, 2 living rooms, a fully equipped kitchen with a dining area, 2 bathrooms as well as 2 large terraces with spectacular views! Added to this is an old sheepfold converted into a 50 m2 gite comprising 2 bedrooms, a kitchen area and a bathroom (outside). As well as several stone annexes including cellars of a total of approximately 60 m2, barn/laundry room, old woodshed, all on a magnificent plot of land of 2564 m2 with a swimming pool area (splendid view) surrounded by its many peaceful corners or It will be nice to sit down and enjoy the view and the tranquility! Unique !Main house
Ground = Entrance via large terrace (south-east facing) of 26 m2 (sublime view) + large living room of 30 m2 with its beautiful period fireplace + living room of 21 m2 + bedroom of 15.63 m2 + corridor of 2.39 m2 with 2 bedrooms of 7.42 m2 (access to the terrace) and 8.78 m2 (cupboard) + bathroom of 7 m2 (WC, sink and bathtub) + fully equipped kitchen of 28 m2 (high and low units, electric oven, gas hob, double sink, dishwasher, refrigerator) with lounge area and access to the garden/pool.1st = Magnificent period stone staircase leading to the large master suite of 46 m2 including a bedroom of 30 m2 (superb framework and large bay windows with sublime views) giving access to the terrace of 30 m2 (spectacular panoramic view) + dressing area of 8 m2 (numerous storage spaces) + bathroom of 8.60 m2 (WC, vanity unit, bathtub).Former sheepfold converted into a gite
Large loft-type room of 50 m2 offering 2 bedrooms + kitchen with sink and cupboard (independent entrance) + terrace of 33 m2 + bathroom (outside) of 3.71 m2 (WC, shower and sink).Several cellars with a total of 60 m2
Old barn/laundry room of 25 m2
Former pyre of 17 m2Exterior = Several plots of land with a total of 2564 m2 including a superb completely private swimming pool area (salt swimming pool approximately 6x3m) with spectacular views + several terrace areas where it is good to relax.Miscellaneous = Lots of character (exposed beams, period stone floors) + double glazing + electric heating and fireplace + wooden shutters + mains drainage + solar hot water + private parking space + fiber + estimated amount of expenses annual energy costs for standard use: between €2,180 and €3,000 per year. Average energy prices indexed as of January 1, 2021 (subscriptions included) + annual property tax of €1,111.Price = €399,600 (a sure favorite!)The prices indicated take into account the agency commission payable by the sellers, notary fees are to be added according to the scale in force. Information on the risks to which this property is exposed is available on the Geo-risks website: georisks. govt. FrProperty ID: 49068
Living area: 218 m2
Property lot size: 2,564 m2
Bedroom(s): 6
Bathroom: 3
Reference: CL421200E Other Features
To renovate
With garden/land
Court
Outdoor space
Habitable
Ideal for rental
The most recents
Private parking or garage
Pool
Prestige
Near the sea
Terrace