2.880.060 RON
5 dorm
258 m²












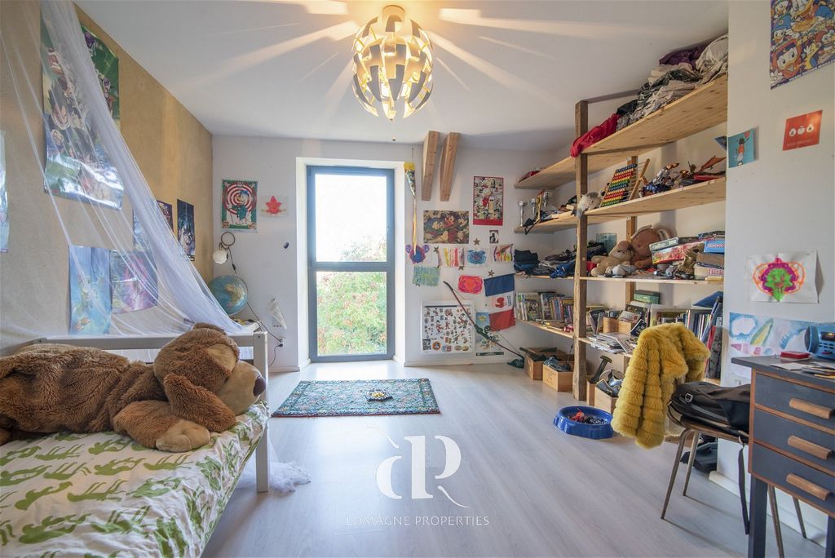












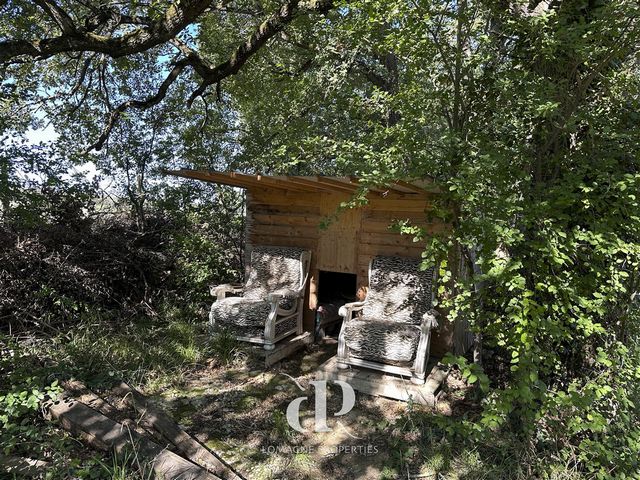





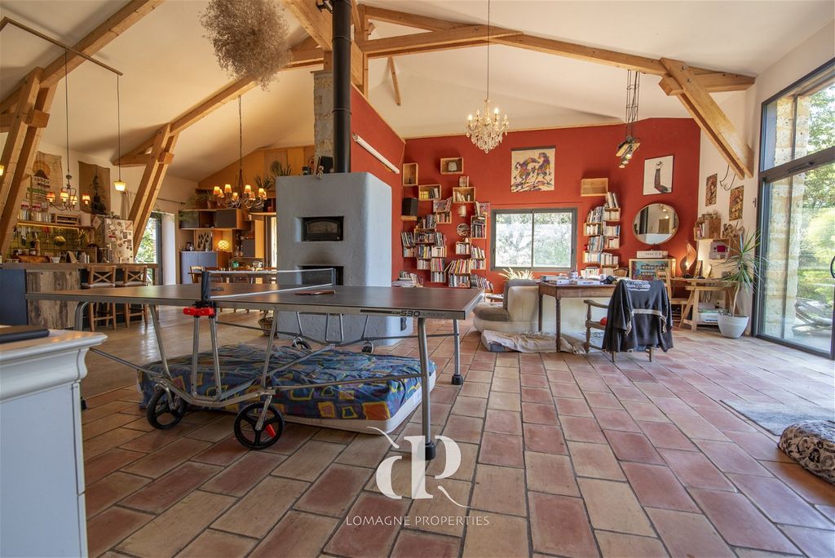







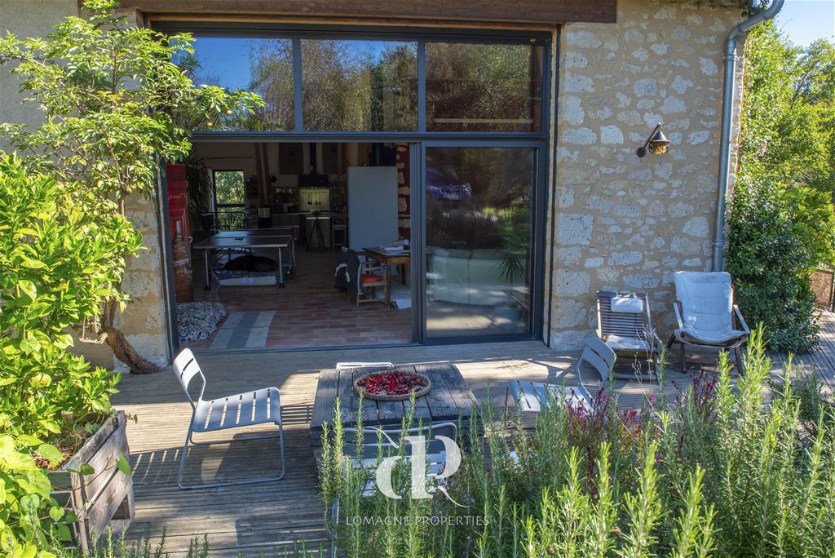



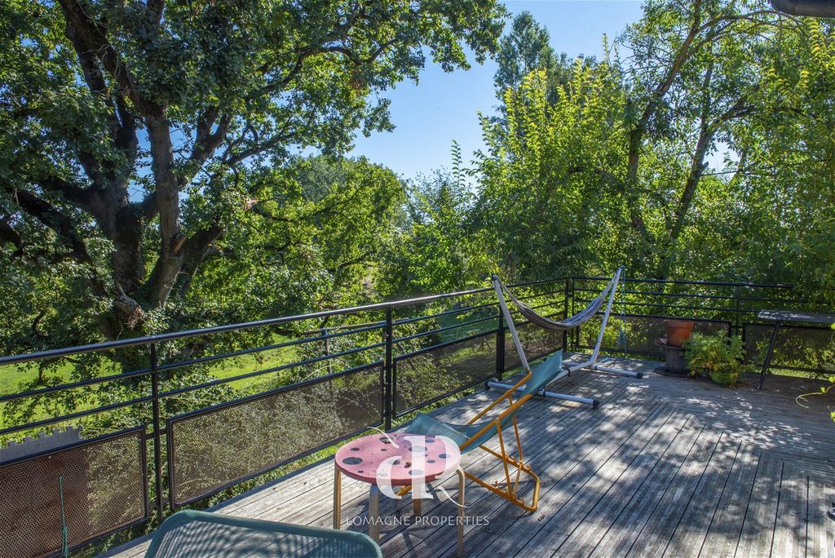




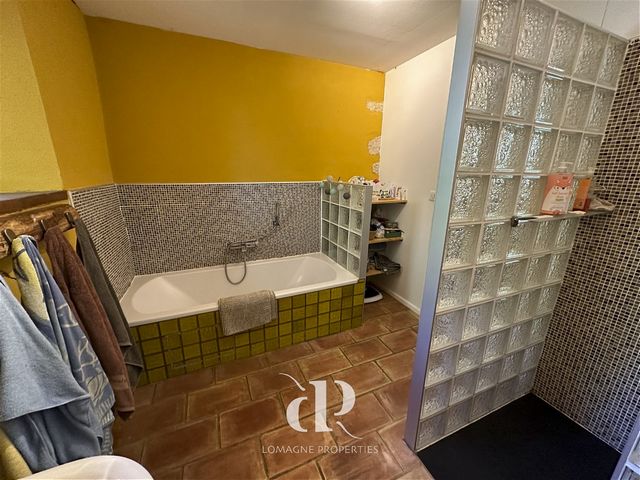


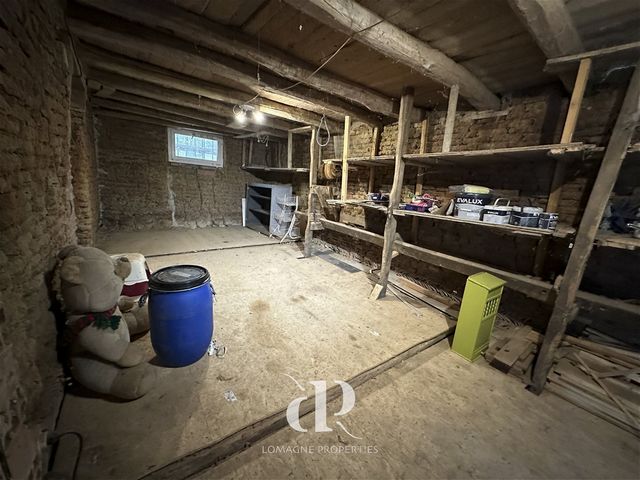
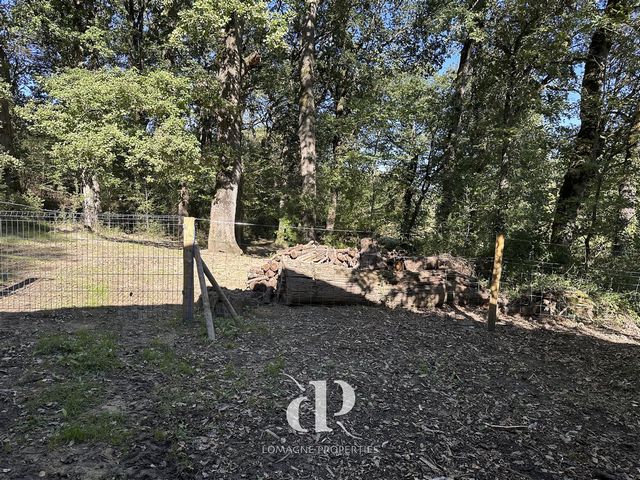
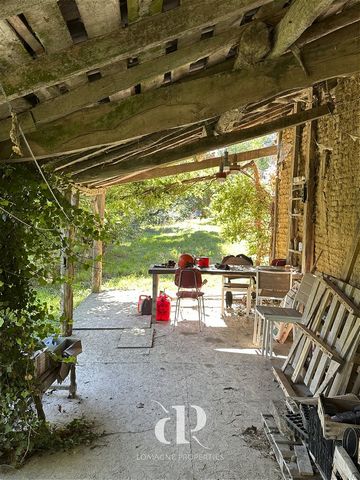
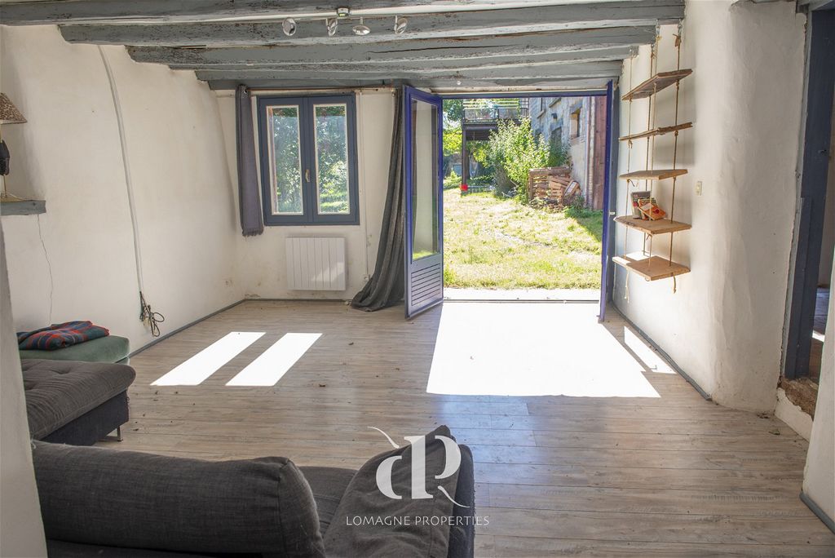


Escape to your private oasis amidst nature! This stunning, eco-friendly home is a haven for lovers of open-plan living and architectural uniqueness. With expansive sliding doors welcoming natural light and greenery, it's perfect for those who adore loft spaces and atypical living. Crafted with quality materials, it's highly energy-efficient and even uses its own wood for heating. Enjoy spacious living for family and friends, and the old farmhouse offers income potential. Conveniently located near amenities and with excellent airport and TGV connections. Don't miss out on this new barn conversion – your dream home awaits! Location
Location: On the border of the departments Tarn et Garonne (82) and Gers (32), International Airport at 65 min. Shops and services at 10 min.
Agen TGV – 40 min. Interior
Main House: 258m2 habitable
Entrée level
• Kitchen/dining – 51m2 – access to terrasse
• Living – 49 m2 – open to kitchen/dining – large sliding doors
• Entrance hall – 10,3 m2 – coat storage
• Bedroom 1 – 14 m2
• Bedroom 2 – 13,7 m2
• Bedroom 3 – 11 m2
• Family Bathroom – 7,7 m2
• Separate WCGarden level: accessible via spiral staircase
• Bedroom 4 – 11,6m2
• Bathroom – 6,6m2
• Wine-cellar – 5,4m2
• Separate WC
• Workshop – 20,7m2
• Cellar - 10,5m2
• Laundry room/boiler room – 10m2First floor
• Loft play room - 36m2
• Storage space under the eavesGuest house: Total 65m2 habitable
• Living room – 22 m2
• Kitchen (basic) - many original elements – 19m2
• Bedroom (currently separated in two parts) – 20 m2
• Shower room – 4m2
• Separate WC
• Access to workshop – 33m2 Exterior
Exterior: surrounded by ancient forrest and fields for grazing.
Balconies going round the East and South side of the house. Additional Details
Additional information: - Land tax: €2,000 per year - 43,363 m2 of land - Pond on the property's grounds - Access to agricultural water Vezi mai mult Vezi mai puțin Summary
Escape to your private oasis amidst nature! This stunning, eco-friendly home is a haven for lovers of open-plan living and architectural uniqueness. With expansive sliding doors welcoming natural light and greenery, it's perfect for those who adore loft spaces and atypical living. Crafted with quality materials, it's highly energy-efficient and even uses its own wood for heating. Enjoy spacious living for family and friends, and the old farmhouse offers income potential. Conveniently located near amenities and with excellent airport and TGV connections. Don't miss out on this new barn conversion – your dream home awaits! Location
Location: On the border of the departments Tarn et Garonne (82) and Gers (32), International Airport at 65 min. Shops and services at 10 min.
Agen TGV – 40 min. Interior
Main House: 258m2 habitable
Entrée level
• Kitchen/dining – 51m2 – access to terrasse
• Living – 49 m2 – open to kitchen/dining – large sliding doors
• Entrance hall – 10,3 m2 – coat storage
• Bedroom 1 – 14 m2
• Bedroom 2 – 13,7 m2
• Bedroom 3 – 11 m2
• Family Bathroom – 7,7 m2
• Separate WCGarden level: accessible via spiral staircase
• Bedroom 4 – 11,6m2
• Bathroom – 6,6m2
• Wine-cellar – 5,4m2
• Separate WC
• Workshop – 20,7m2
• Cellar - 10,5m2
• Laundry room/boiler room – 10m2First floor
• Loft play room - 36m2
• Storage space under the eavesGuest house: Total 65m2 habitable
• Living room – 22 m2
• Kitchen (basic) - many original elements – 19m2
• Bedroom (currently separated in two parts) – 20 m2
• Shower room – 4m2
• Separate WC
• Access to workshop – 33m2 Exterior
Exterior: surrounded by ancient forrest and fields for grazing.
Balconies going round the East and South side of the house. Additional Details
Additional information: - Land tax: €2,000 per year - 43,363 m2 of land - Pond on the property's grounds - Access to agricultural water